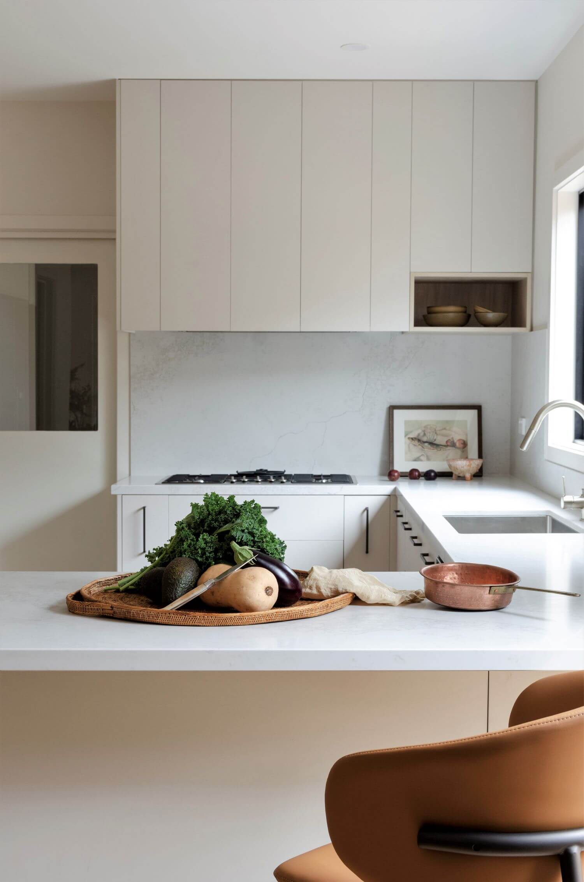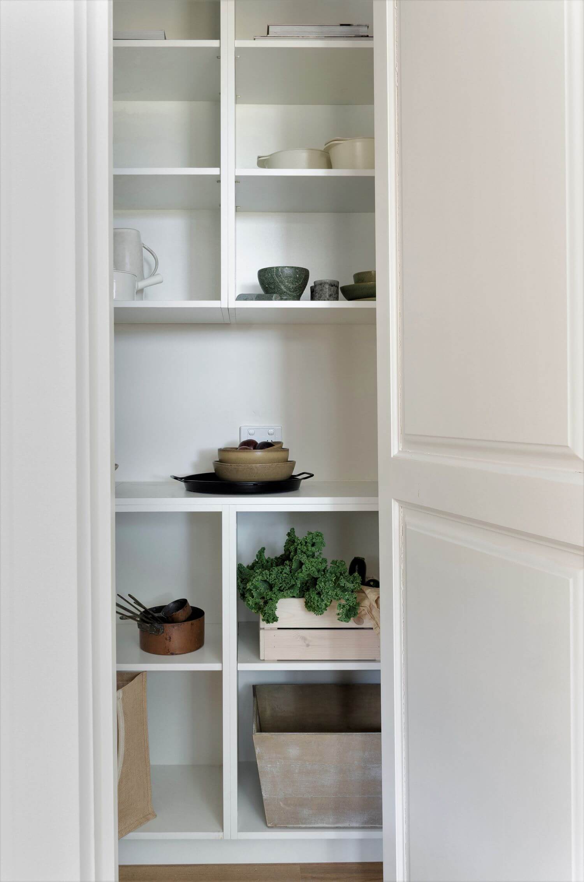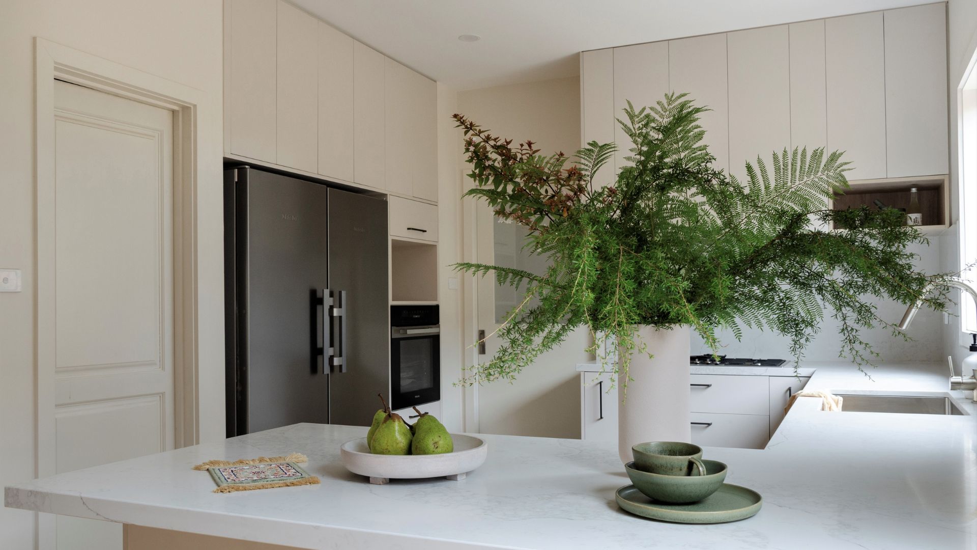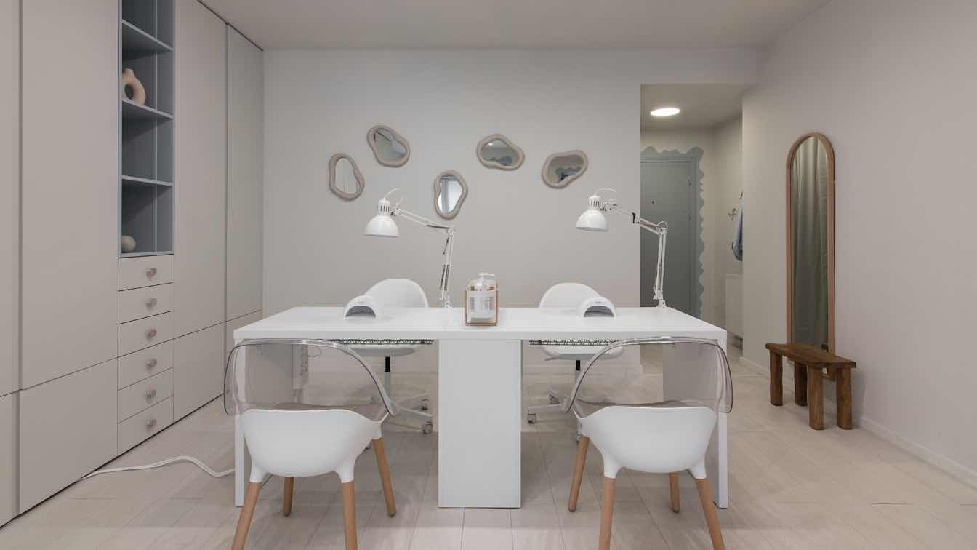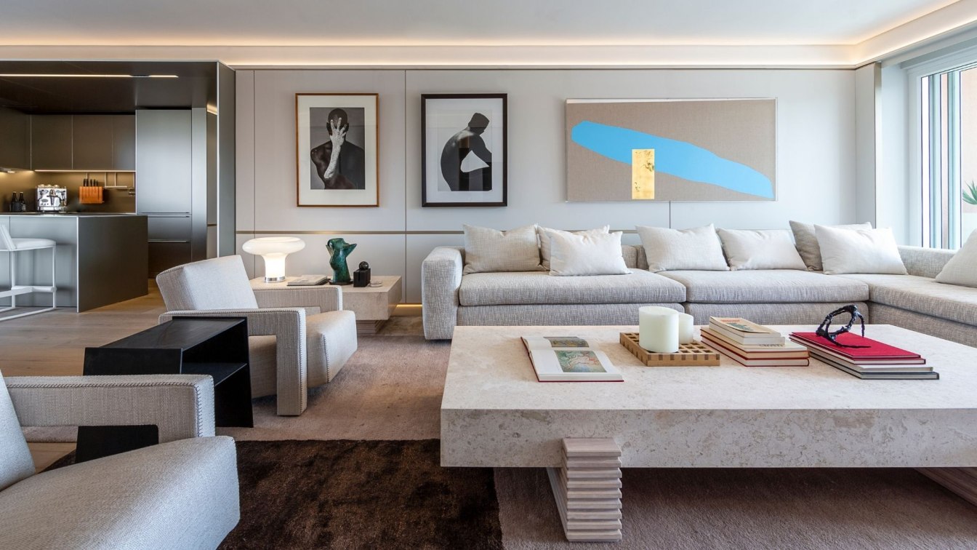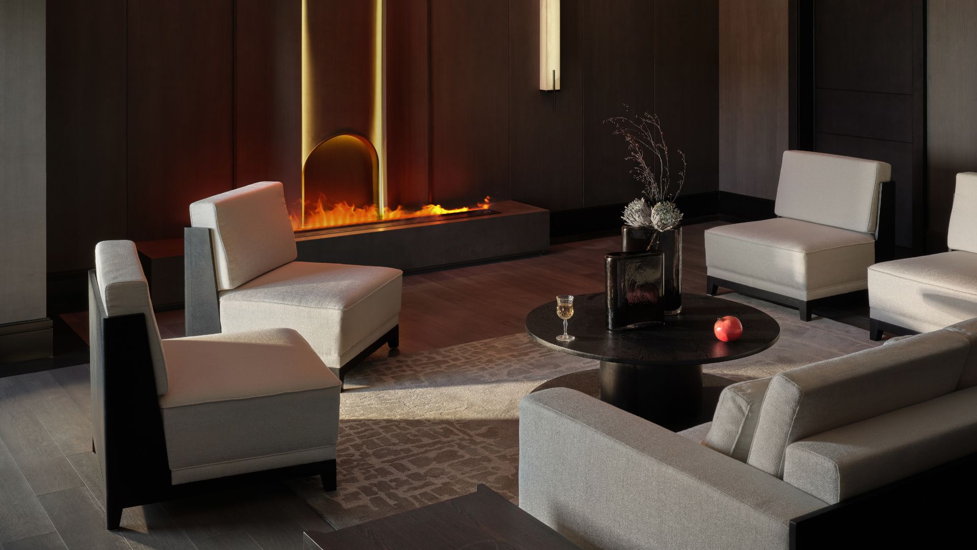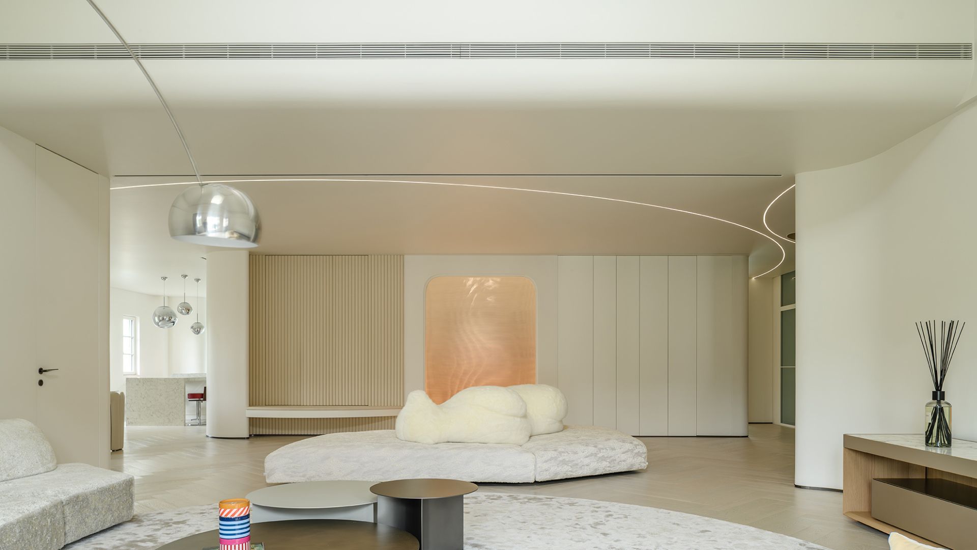The Glade Design: The number 41 holds a special significance for our client as it represents transformation and new beginnings, reflecting their move from overseas to Australia and the purchase of their first home in Melbourne.
To capture this spirit of renewal, our interior design for their new home in Kew is clean, simple, and inviting. We’ve chosen a white-on-white colour scheme that combines warm and cool whites to create a calming and refreshing atmosphere.
Our design seamlessly blends traditional elements with modern touches, creating a space that feels both classic and contemporary. By incorporating both old and new design elements, we’ve created an inspiring environment that invites creativity and personalization.
We’ve carefully selected materials and finishes that are not only beautiful but also practical and durable, ensuring that the design will stand the test of time. Our overall goal is to create a space that is not only aesthetically pleasing but also functional, providing a comfortable and inspiring living environment for our clients. With this design, we hope to usher in a new chapter of growth and success for our clients in their new home, filled with promise and possibilities.

What was the brief?
So, for this project, our brief was a bit unique. The client had just bought their first home in Australia and had only been in Melbourne for about a year. They do want to move in right after the renovation, But they weren't sure how long they'd keep the property since they were just starting their new life here and wanted to keep their options open. They might continue living in the house for a while, or sell it and move elsewhere, or even rent it out. The design had to accommodate all of these possibilities.
Our client wanted a warm and cozy feel to the house, and want to avoid any strong colour schemes. They were after quality items but didn't like the overly luxurious feel. The exterior of the house was to remain unchanged, and they wanted something between modern and traditional. They want a neutral colour scheme, allowing them to add colour through furniture.
Who are the clients and what's interesting about them?
The clients living here are a lovely family of three - a mom, a dad, and their adorable primary schooler. They're new to Australia and just bought this place as their first home in their new country. They're really excited to start fresh and make a new life for themselves. Since they're always on the go, they're not big fans of spending too much time cleaning and organizing

How is the project unique?
One of the most striking aspects of this transformation is undoubtedly the expertly curated color scheme. While it may seem like a simple choice, selecting the right white can make all the difference in the world. In this case, the warm white used on the cabinets is perfectly complemented by the crisp white base of the stone, resulting in a cohesive and inviting atmosphere. But it's not just about picking a pretty color; as a designer, I always consider how the color will impact the overall aesthetic of the space. I wanted to create a scheme that was both versatile and timeless, something that could work with a variety of decor styles. The result is a perfect balance between classic and modern, with sleek lines and luxurious textures that create an air of sophistication.
Of course, the devil is in the details. We carefully considered every aspect of the color scheme, from the matte finish on the cabinets to the gunmetal handles with just a hint of brown to tie everything together. The end result is a space that feels both calming and refined, a true reflection of the homeowner's personality and style. And that's what I love most about this transformation - it's a beautiful representation of how small details can truly make a big difference.
What were the key challenges?
On of the key challenges in this project is the storage solution in the kitchen. To maximize storage in this kitchen, I got creative with the joinery layout and utilized the available space as efficiently as possible. Since the layout of the kitchen couldn't be changed, I focused on adding additional storage options within the existing space.

To accommodate the client's love for cooking and the use of a lot of spices and condiments, I added two spice drawers on either side of the cooktop and utilized the opposite wall to fit all of the appliances. Despite limited cabinet space due to the dishwasher, sink, and bin on the U-shaped part of the kitchen, I lowered the position of the oven slightly to provide ample storage with two deep drawers for larger items. We even made a skinny cabinet above extra storage and left space for a microwave. By lowering the appliances, we created more storage options and made everything more accessible.
The walk-in pantry became the key storage area for this kitchen. I maximized its height and depth and created sections for different categories of items. The bottom shelf is perfect for large, heavy items, while the smaller shelves at the top work well for light, small items. I even included a dedicated spot to store small appliances and installed a power point inside the pantry so items can be used inside the pantry instead of taking up valuable counter space. Most of the shelves are adjustable, making the pantry more flexible and able to store more items despite its unchanged size.
The cabinets in the kitchen were designed to go all the way up to the ceiling, even though the tall cabinets may be difficult to access for daily use. However, this design choice provides the client with additional storage space for items they don't use regularly or bulk items.
