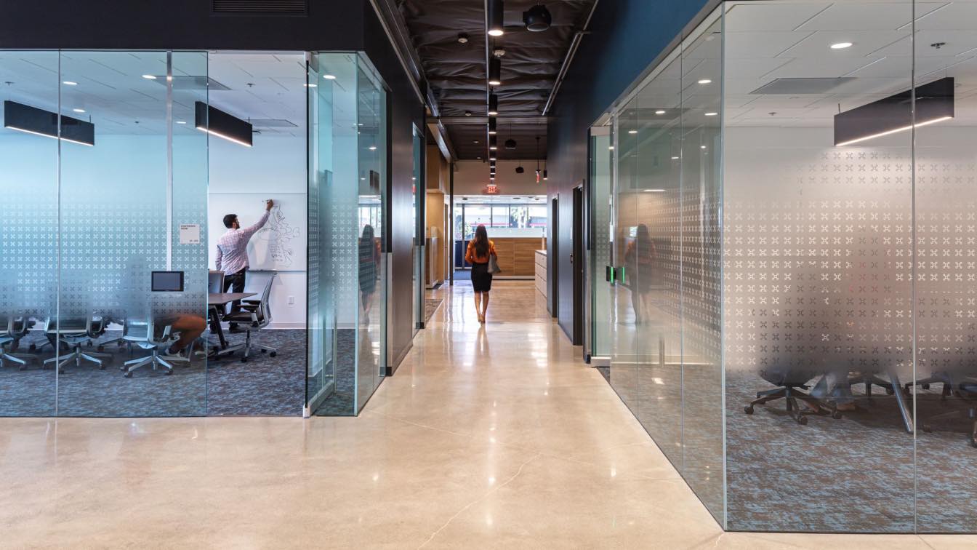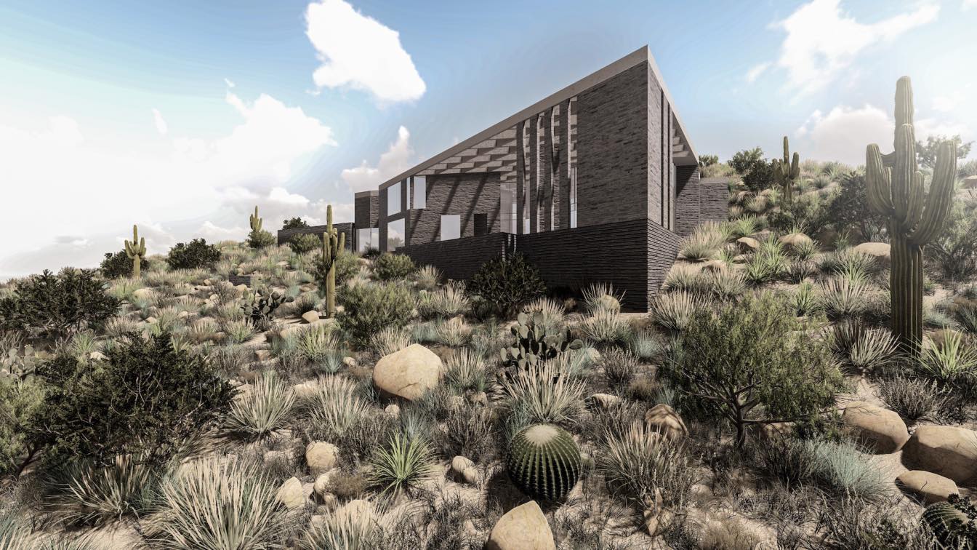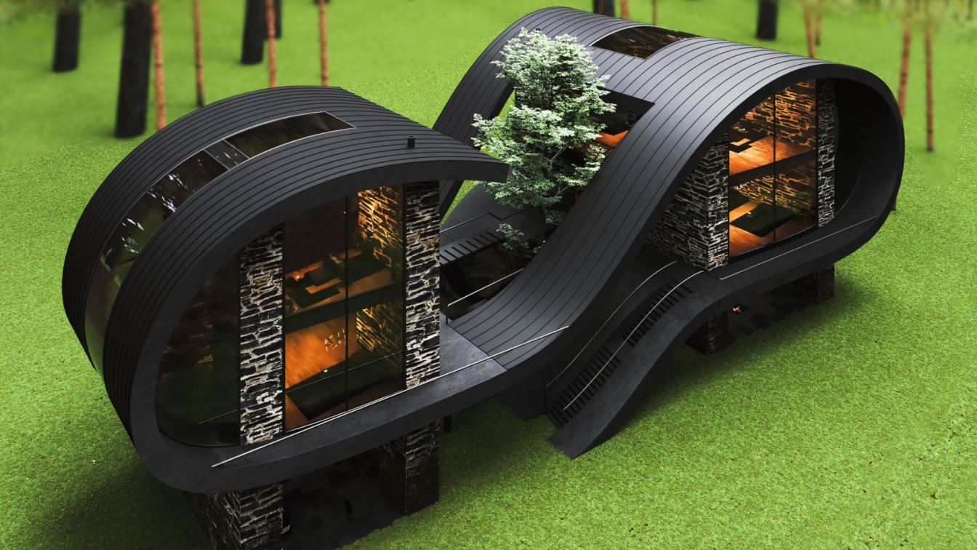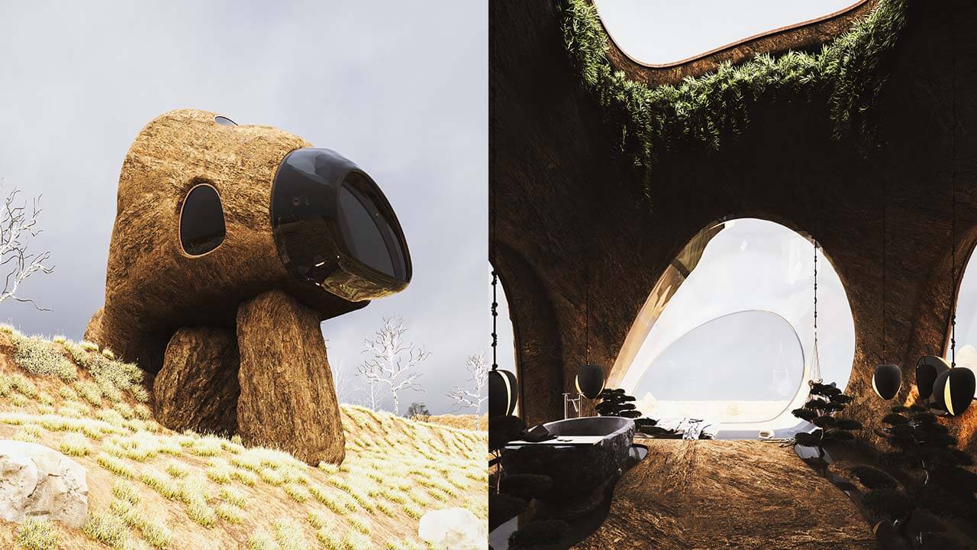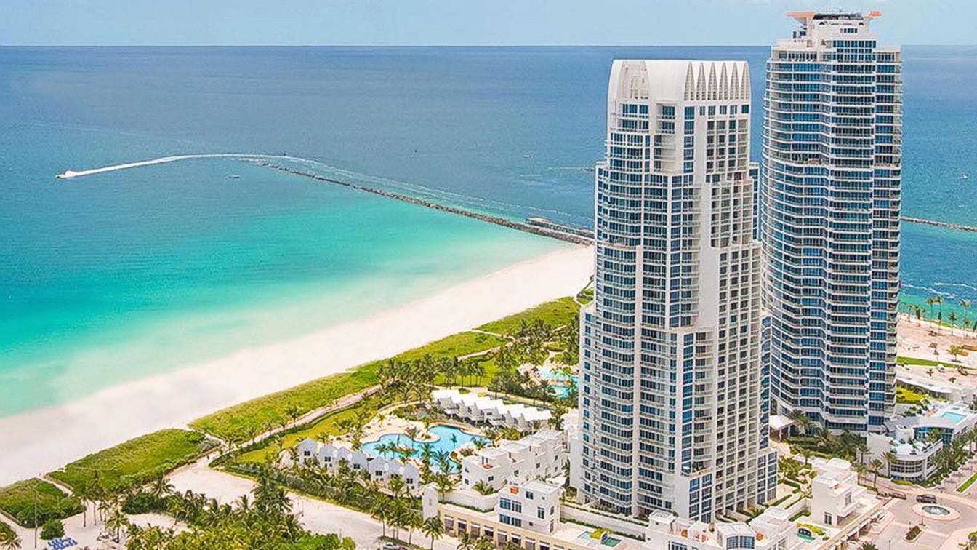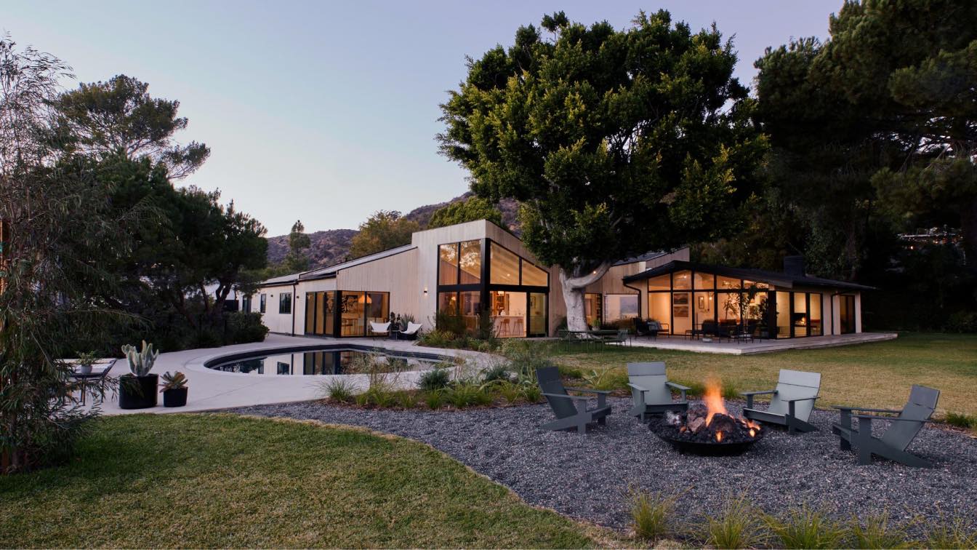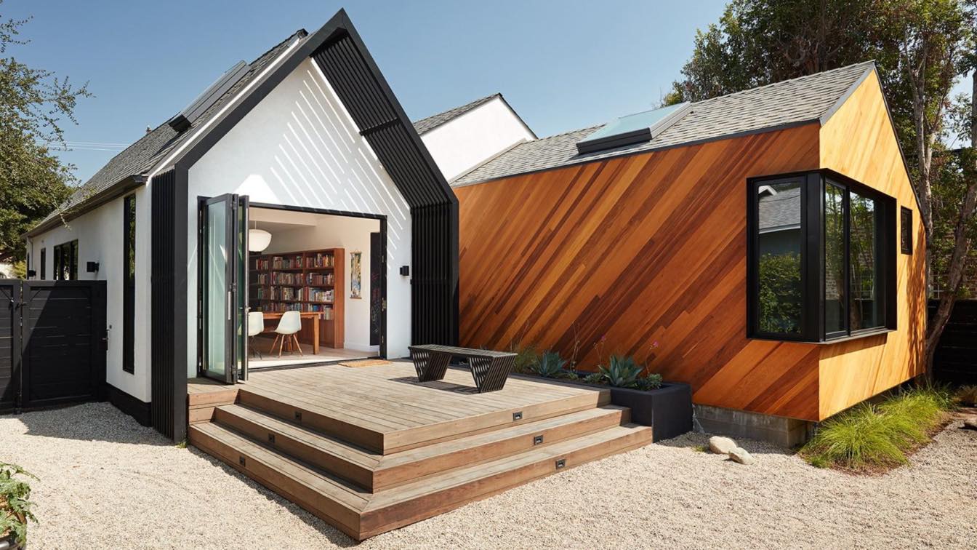Whether you’re a fan of historical styles or modern skyscrapers, the United States has it all. Every state, no matter how small, will have cities filled with innovative buildings that make living there a great experience. Any of these 10 cities would be a treat for architecture lovers.
This 27,000 SF office renovation for the Southern California Gas Company focused on creating an enhanced the user experience for the 160+ employees located here.
Project name
SoCalGas Anaheim Building A
Architecture firm
LOC Architects
Location
Anaheim, California, United States
Photography
Nicolas Marques / Photekt
Principal architect
Ali Jeevanjee
Design team
Ali Jeevanjee, Poonam Sharma, Tiffany Adler
Collaborators
Thinkbox (Technology Design)
Landscape
Landscape Dynamics
Structural engineer
Performance Engineering
Environmental & MEP
Alfatech
Construction
Carri Construction
Visualization
LOC Architects
Client
Southern California Gas Company
Typology
Commercial › Office Building
The sonoran deserts of North Scottsdale have always been a place for quiet contemplation, incredible sunsets, long vistas and close interactions with wildlife and desert textures. The goal of this design process sought to intervene on the site with a home, which from the street has minimal impact and from the north.
Project name
Carefree Ranch Residence
Architecture firm
180 Degrees Design + Build
Location
Scottsdale, Arizona, USA
Tools used
Autodesk Revit, Rhinoceros 3D, Lumion, Adobe Photoshop
Principal architect
James Trahan, AIA
Visualization
Garth Lindquist
Typology
Residential › House
In designing this project, the client of the project asked us to exactly design the Twin Sisters 1 project for them according to their needs. But we presented a new design for them according to their needs so that two units are completely separate from each other, where a central space is formed like a central courtyard, and in the middle of it is...
Project name
Twin sisters House 2
Architecture firm
Milad Eshtiyaghi Studio
Location
Duane, Franklin County, New York, United States
Tools used
Rhinoceros 3D, Autodesk 3ds Max, V-ray, Lumion, Adobe Photoshop
Principal architect
Milad Eshtiyaghi Studio
Visualization
Milad Eshtiyaghi Studio
Typology
Residential › House
In designing this project, we tried to coordinate the project plan with the climate and the contex. The project design was taken from the shape of the soil grains in the context and was designed based on the needs of the project.
Architecture firm
Milad Eshtiyaghi Studio
Location
Sonoran Desert, Arizona, California
Tools used
Rhinoceros 3D, Grasshopper, Autodesk 3ds Max, V-ray, Lumion, Adobe Photoshop
Principal architect
Milad Eshtiyaghi
Visualization
Milad Eshtiyaghi Studio
Typology
Residential › House
Award-winning division of Arquitectonica concludes a two-year project in Miami Beach that embodies sustainable beauty and the future of urban residential design. As the first reconstruction in its 22-year history, structural integrity and preventative maintenance put focus on a broad renovation of the property’s foundation and façade
Written by
Elliott Stares
Photography
Courtesy of Continuum
This hillside canyon adjacent to Griffith Park with expansive views, a large leveled landscape and mature trees are what drew the owners to the property. The existing house however, possessed a handful of conditions that required attention: there were two kitchens, a motorized bathroom wall opened to the living room, built-in cabinets were built to...
Project name
Canyon View House
Architecture firm
Jacobschang Architecture
Location
Los Angeles, California, United States
Photography
Sara Liggoria-Tramp
Design team
Mike Jacobs, Guillaume Lapointe, Zoe Goodman, Sam Winward
Collaborators
Emily Bowser (Stylist)
Structural engineer
Bricy Company
Construction
Hiteck Construction
Material
Wood, Brick, Metal, Glass
Typology
Residential › House
A single-family home in Pasadena received a thoughtful re-imagining when it was time for a remodel and addition. Medium Plenty updated and expanded the existing house and converted a detached garage into a stand-alone ADU. Careful orientation and shading devices provide relief from harsh summers, while maximizing natural light year-round.
Project name
South Pasadena House
Architecture firm
Medium Plenty
Location
South Pasadena, United States
Material
Wood, Concrete, Glass, Metal
Typology
Residential › House


