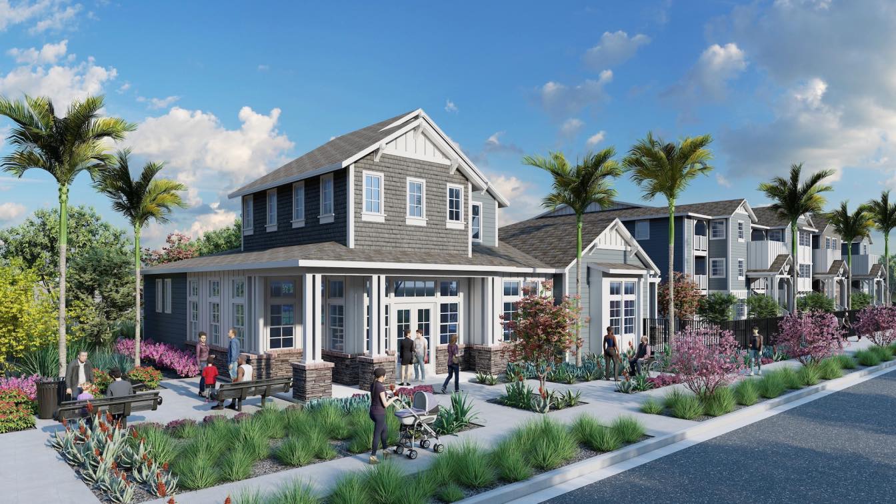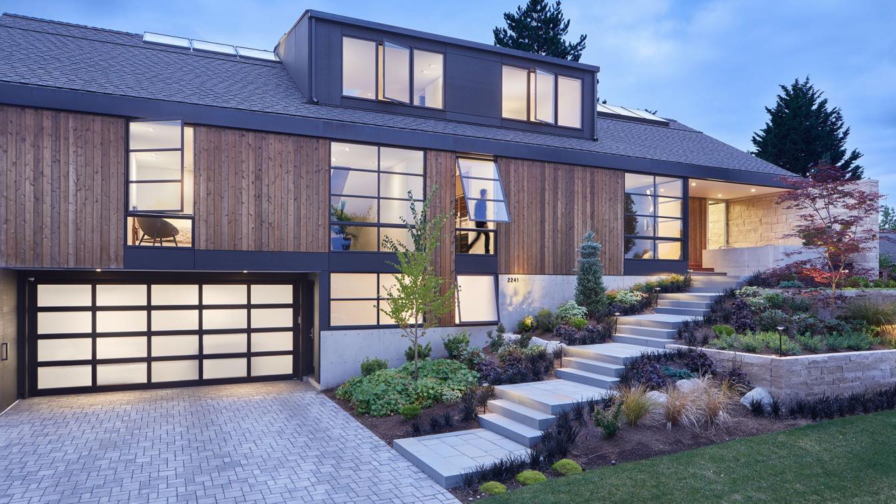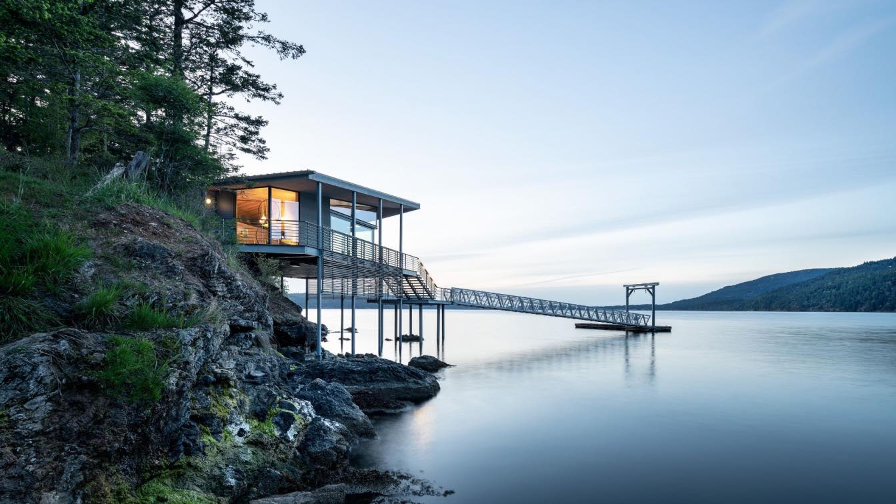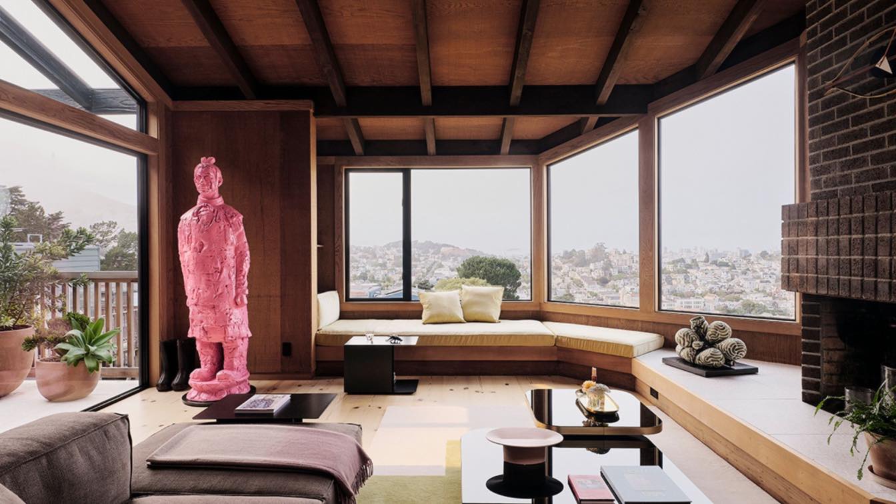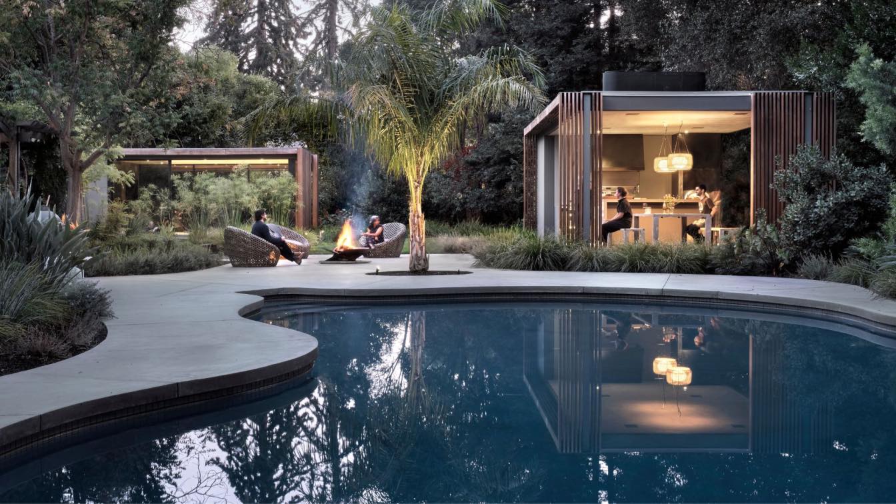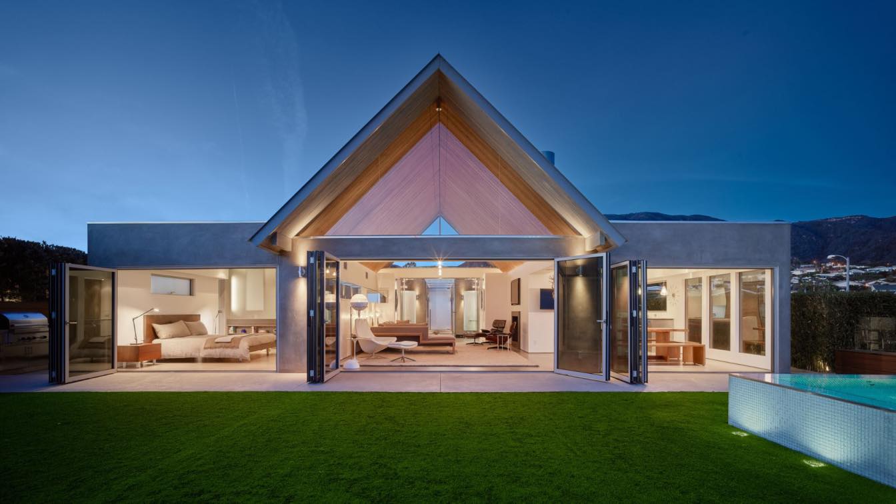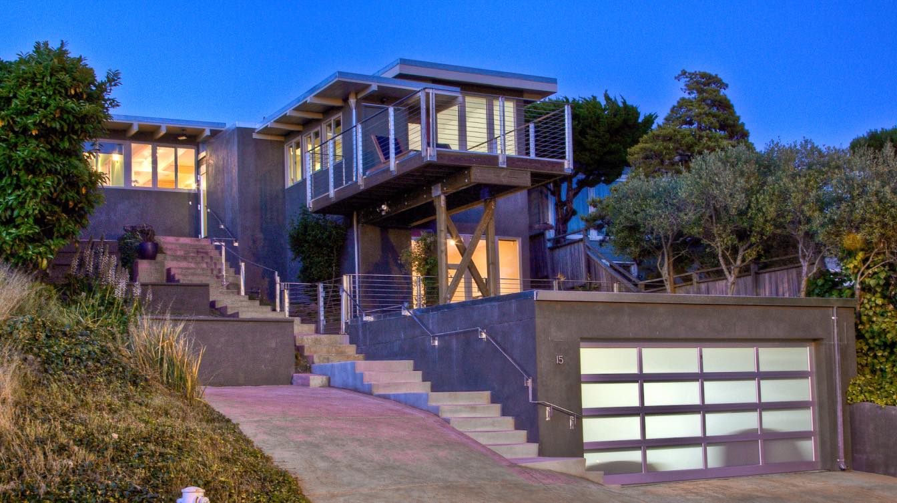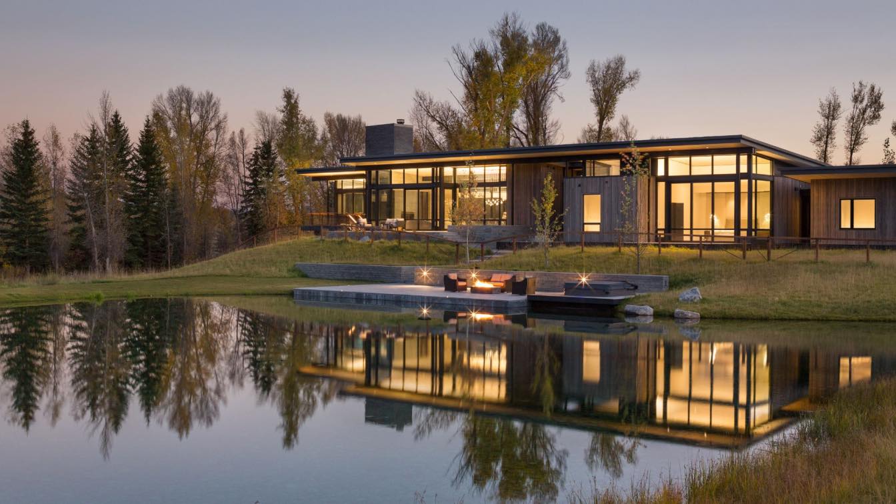Pacific Wind Apartments Will House Families in Historic Carlsbad Neighborhood. Affordable housing developer Innovative Housing Opportunities (IHO)—along with development partner C&C Development—breaks ground on Pacific Wind Apartments in Carlsbad, CA.
Written by
Julie D. Taylor, Hon. AIA
Photography
Innovative Housing Opportunities (IHO)
The Madison Park House represents a response to an established neighborhood. At the entry the deep front porch is intended as a welcoming and friendly gesture to the street, akin to a traditional front porch.
Project name
Madison Park
Architecture firm
Christopher Wright Architecture
Location
Seattle, Washington, United States
Photography
Benjamin Benschneider
Principal architect
Christopher Wright
Design team
Christopher Wright
Collaborators
Hoedemaker Pfeiffer (art selection)
Interior design
Gary Henderson Interiors
Civil engineer
Litchfield Engineering
Structural engineer
Harriott Valentine Engineers
Environmental & MEP
Kliemann Brothers
Landscape
Octavia Chambliss Garden Design
Lighting
Christopher Wright
Supervision
Christopher Wright
Visualization
Christopher Wright
Construction
McKinney Group
Material
Wood frame construction with cedar and Richlite siding
Typology
Residential › House
Located on Orcas Island, the Boathouse stands foremost as a threshold between water and land, an idea it embraces literally by providing upland access to those arriving by boat or seaplane, and figuratively through its location and form. It straddles the elements, providing an entryway as well as a dramatic spot for a morning cup of coffee or a cra...
Architecture firm
Prentiss + Balance + Wickline Architects (pbwarchitects.com)
Location
San Juan Islands, Washington, USA
Photography
Andrew Pogue (andrewpogue.com), Taj Howe (tajhowe.com)
Principal architect
Dan Wickline
Design team
Philip Burkhardt (project architect), Kelby Riegsecker (architect)
Interior design
LeeAnn Baker Interiors (leeannbaker.com)
Structural engineer
Harriott Valentine Engineers (harriottvalentine.com)
Environmental & MEP
Jen-Jay, Inc. (jenjayinc.com)
Landscape
Green Man Landscaping
Construction
Dalgarno Construction (Dalgarno.net)
Material
Wood siding, metal roof and railings, wood floors, wood decking
Typology
Residential › House
Studio Terpeluk reshapes a 1970’s San Francisco hillside house mixing vintage redwood tones with a contemporary language of color. Nestled among the California city’s neighborhood known for its streets lined with Victorian and Edwardian style homes, Studio Terpeluk completes the renovation of a 1974 two-story house of an American creative couple on...
Project name
Redwood House
Architecture firm
Studio Terpeluk
Location
Noe Valley, San Francisco (California, USA)
Principal architect
Brett Terpeluk
Design team
Brett Terpeluk, Huy Nguyen
Collaborators
Beatrice Santiccioli (Color Consultant)
Built area
Existing: 210 m², New: 299 m²
Completion year
January 2022
Structural engineer
Strandberg Engineering
Landscape
Monica Viarengo
Construction
Saturn Construction
Material
Concrete, Wood, Glass, Steel
Client
Gagan and Jasmin Arneja
Typology
Residential › House
The Atherton pavilions consist of two accessory structures that are richly detailed and intimately connected to the landscape. Identical in footprint, height, and materials, one of the modest 450-square-foot structures serves as an outdoor kitchen and dining area while the other is a multifunctional space, used mostly for meditation and exercise.
Project name
The Atherton Pavilions
Architecture firm
Feldman Architecture
Location
Atherton, California, USA
Principal architect
Jonathan Feldman, Anjali Iyer, Michael Trentacosti
Collaborators
Geotechnical Engineer: Romig Engineers Inc
Civil engineer
Lea & Braze Engineering
Structural engineer
Daedalus Structural Engineering
Landscape
Thuilot Associates
Construction
Design Line Construction
Typology
Residential › House, Pavilion
The Wakecrest Residence is a residential renovation exercising the deliberate peeling back and distilling of an original 1962 enclosure organized around a dramatic 180-degree view over the Pacific Ocean in Malibu California. Exposing and refinishing particular features of the existing structure such as the irregular-width wood ceiling boards lining...
Project name
Wakecrest Residence
Architecture firm
ShubinDonaldson
Location
Malibu, California, United States
Principal architect
Russell Shubin
Construction
Mark Matheisen Construction Corporation
Typology
Residential › House
The indignities a house has suffered over time at the hands of quirky owners can thankfully be reversed over time with the touch of a loving architect. This Mid-Century Modern had been disfigured by the addition of anachronistic moldings and strange modifications everywhere! The new owners hired Amato Architecture to create a multi-phase master pla...
Project name
15 Arlington Avenue, Kensington
Architecture firm
Amato Architecture
Location
Kensington, California, United States
Principal architect
Rebecca Amato
Design team
Rebecca Amato, Scott Lee
Interior design
Rebecca Amato
Lighting
Amato Architecture
Supervision
Amato Architecture
Construction
Berkeley Craftsmen
Client
Carla Fried & Monika Brown
Typology
Residential › Houseential
Set on the banks of the Snake River, in Wyoming, this estate provides a year-round residence for a local family, supporting their active and outdoors-oriented lifestyle.
Architecture firm
CCY Architects
Principal architect
John Cottle, Chris Touchette
Design team
John Cottle, Chris Touchette, Sean O’Bryant, Alex Griffin
Interior design
CCY Architects, NCH Design
Environmental & MEP
SBG Building Works ( Mechanical Engineer)
Landscape
Hershberger Design
Construction
Rendezvous Custom Homes
Material
Brick/masonry products: Select Stone: Tuxedo Garden City Grey Limestone. Exterior siding: HEWN Siding. Flooring – wood: ¾” thick, 8” engineered quartered white oak. Structural Lumber: Laminated Strand lumber, 2x6 at exterior and interior. Entry doors: Custom 2 1/4” wood door with steel inlay. Windows and Lift & Slide Doors: Reynaers.
Typology
Residential › House

