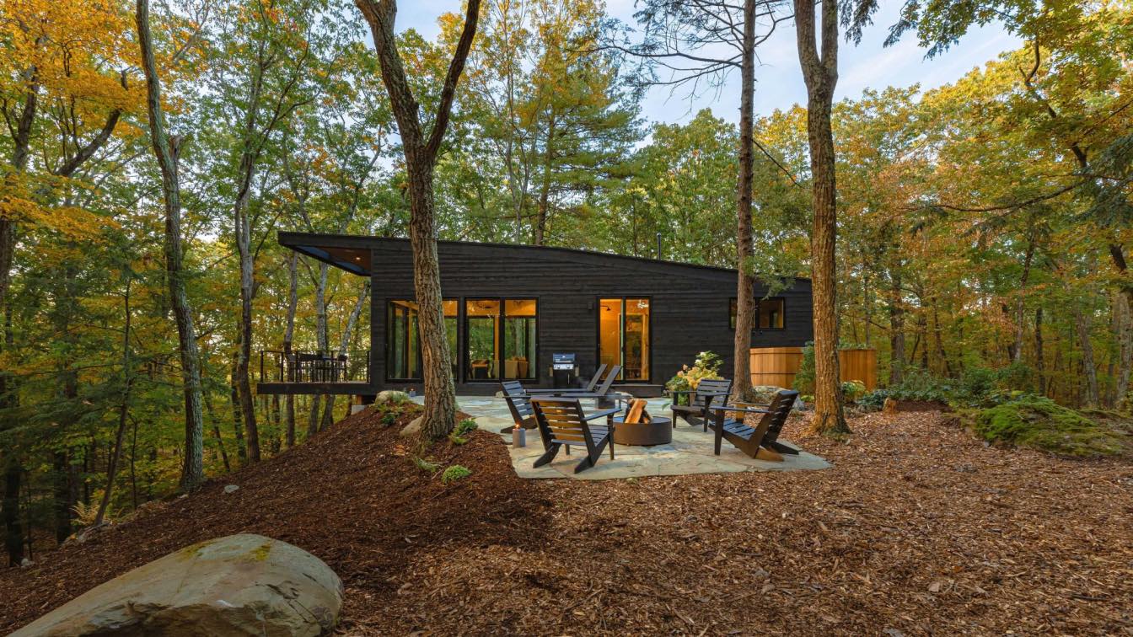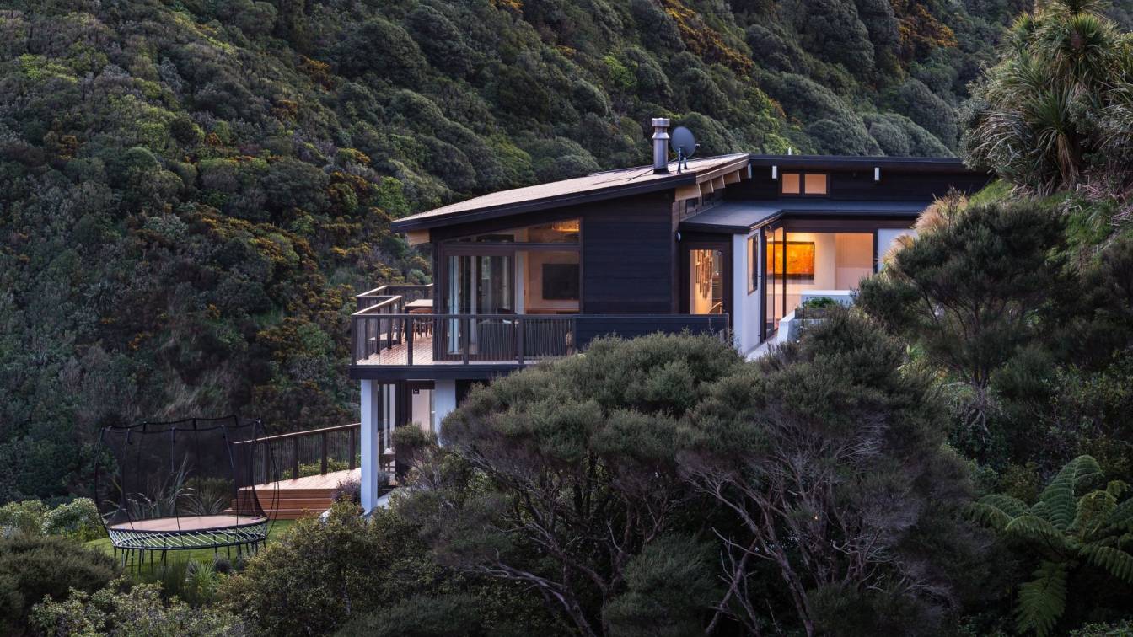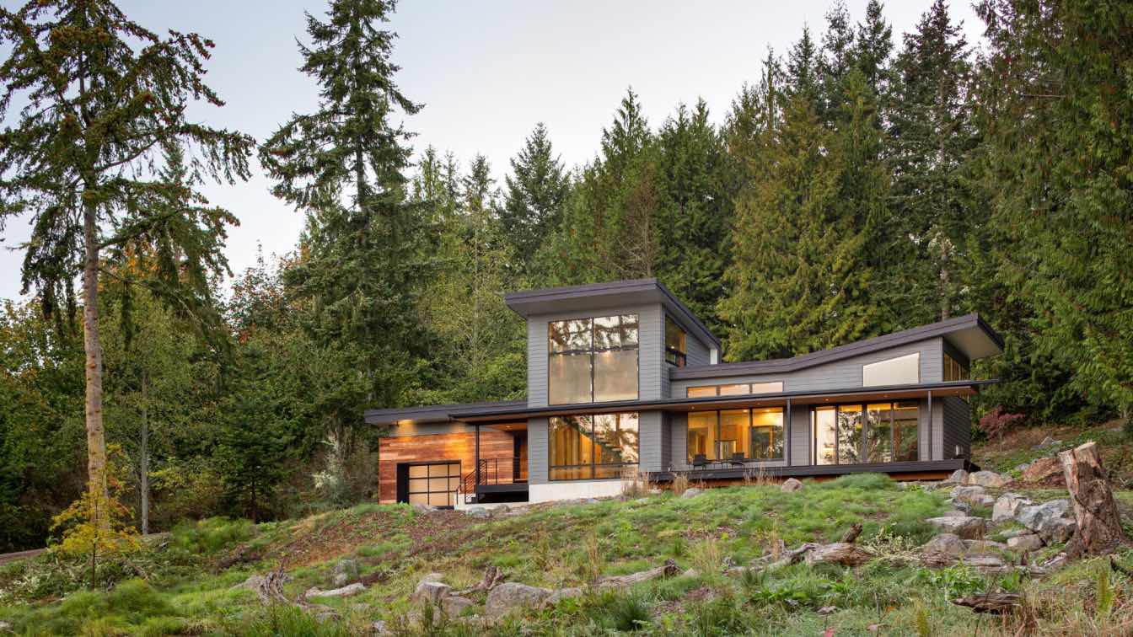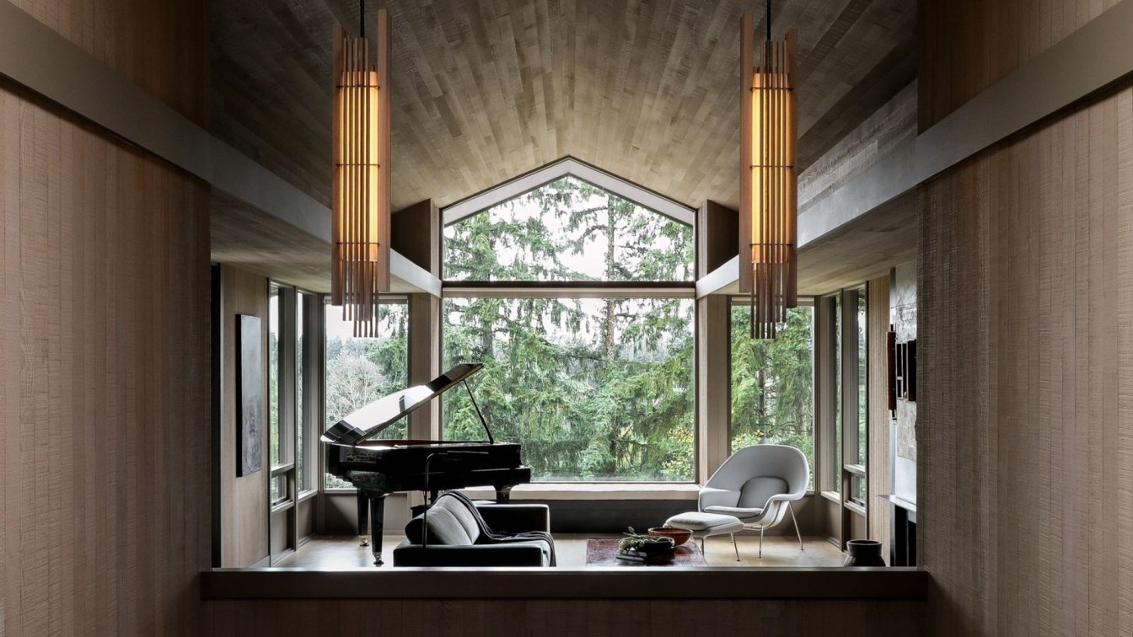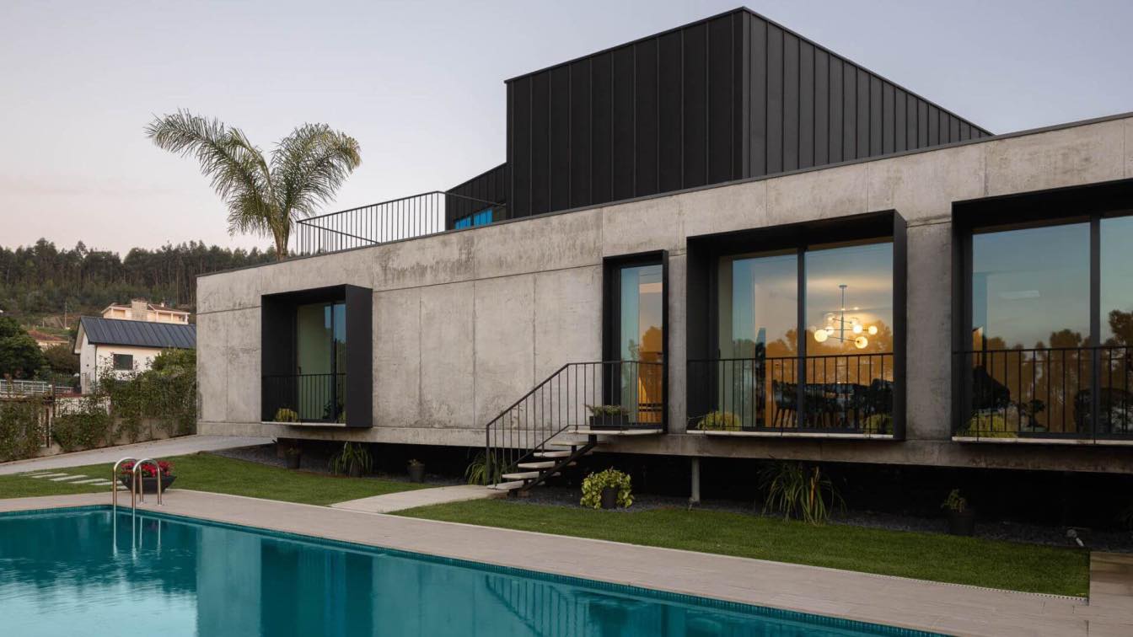S3 Architecture: Perched on a forest cliff overlook in Rhinebeck, NY, Cabana is everything but just enough. This modernist wooded retreat is the perfect cantilevered respite. Rustic materials combine with masculine and minimal interiors.
The structure perches on the cliff edge supported by glulam beams tied back to footings pinned to the natural rock. The subtle pitch in the roofline mirrors the natural topography and creates interior drama. The porch overhang includes cutouts affording framed views of the sky from this woodland lookout.
The black stained cedar clad exterior with counterpoint natural clear vertical grain cedar accents and black locust decking blend seamlessly with the natural landscape. Copious glazing brings the outdoors in. The small 800 SF structure feels generous with the combination of glazing and high ceilings.
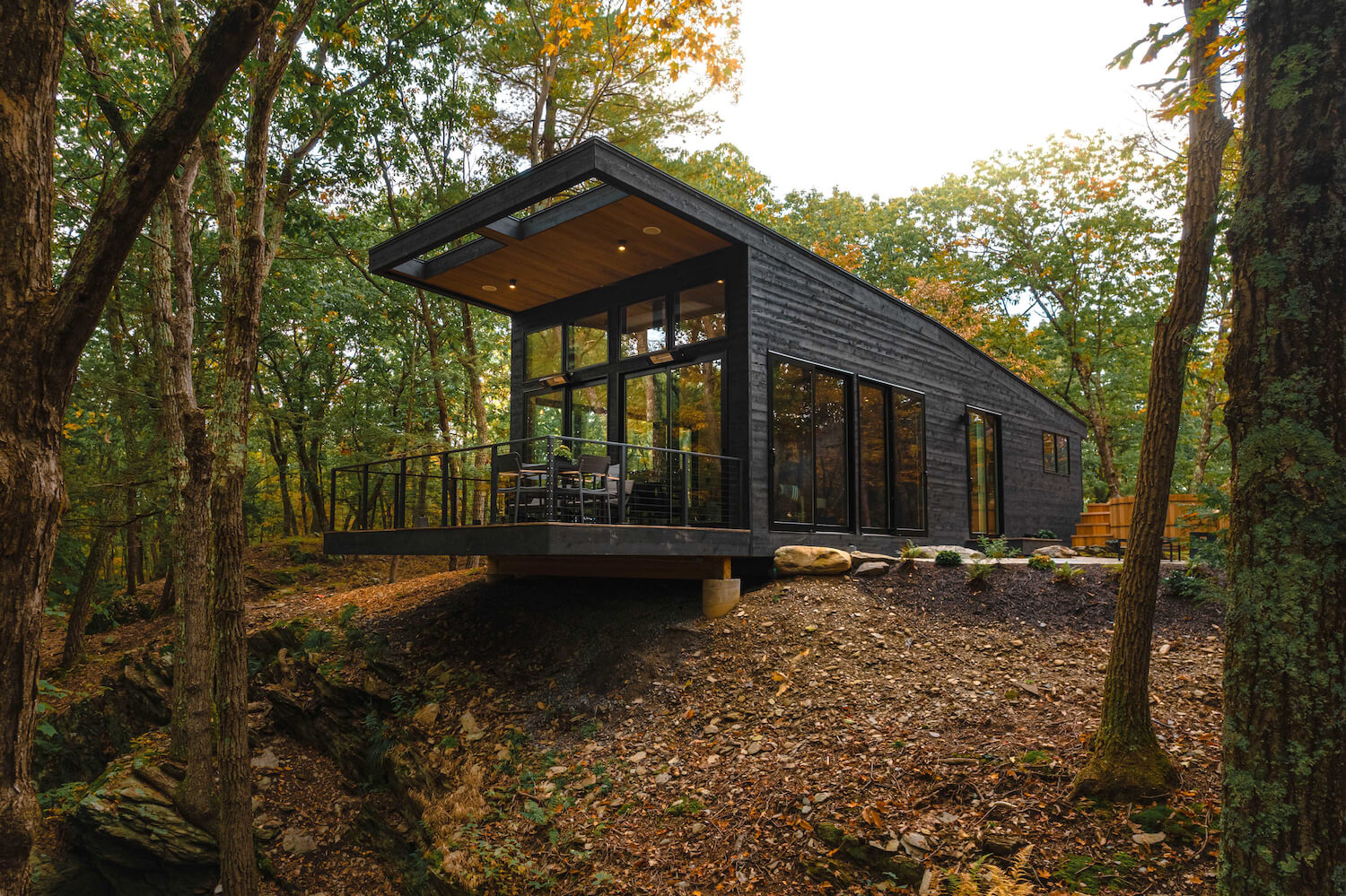
Interior finishes are rustic and muted. White oak rough sawn and UV oiled wood flooring throughout gives warmth and character. Porcelain wood grain tile continues the wood theme in the entry and bathroom, with radiant heat underneath. An upholstered bench seat with shoe cubbies is the perfect spot to knock off the mucky boots after an afternoon on the trails. Custom maker made felled hemlock millwork is found in the bathroom vanity and bedroom furniture.
The kitchen appears as a wetbar, but is highly functional with a refrigerator drawer, freezer drawer, dishwasher drawer, Miele speed oven supporting both microwave and convection cooking and just enough storage. Custom white oak oiled shelving balance out the Reform CPH black linoleum clad oak cabinetry which blends seamlessly with the metaline porcelain tile of backsplash and wrapping around to form the firewood storage cubby.
The "open plan" bathroom emotes forest spa vibes with consistent hues of the porcelain tile on all surfaces with the custom hemlock vanity. Shower inside... or out.. to soak up the natural setting.


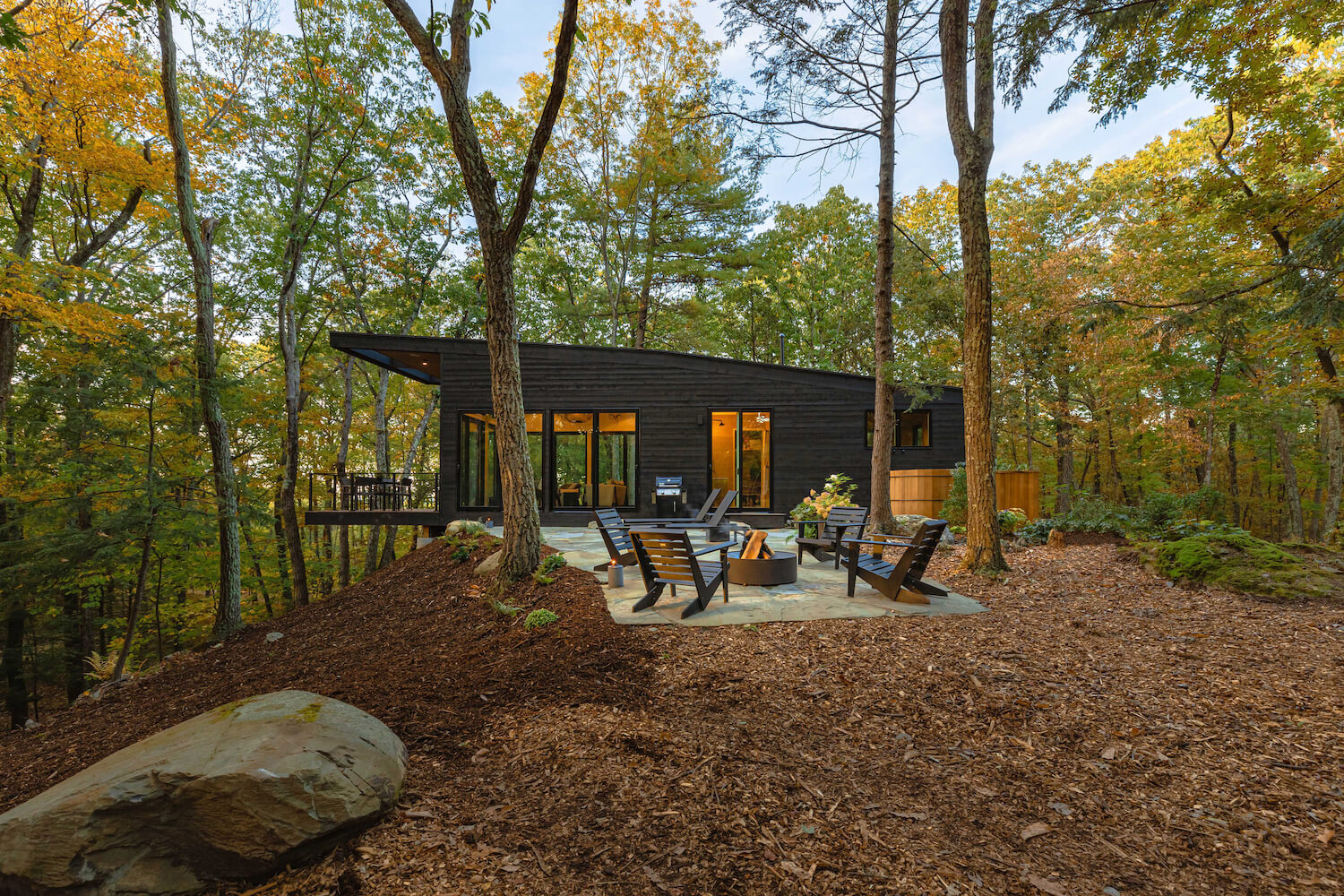

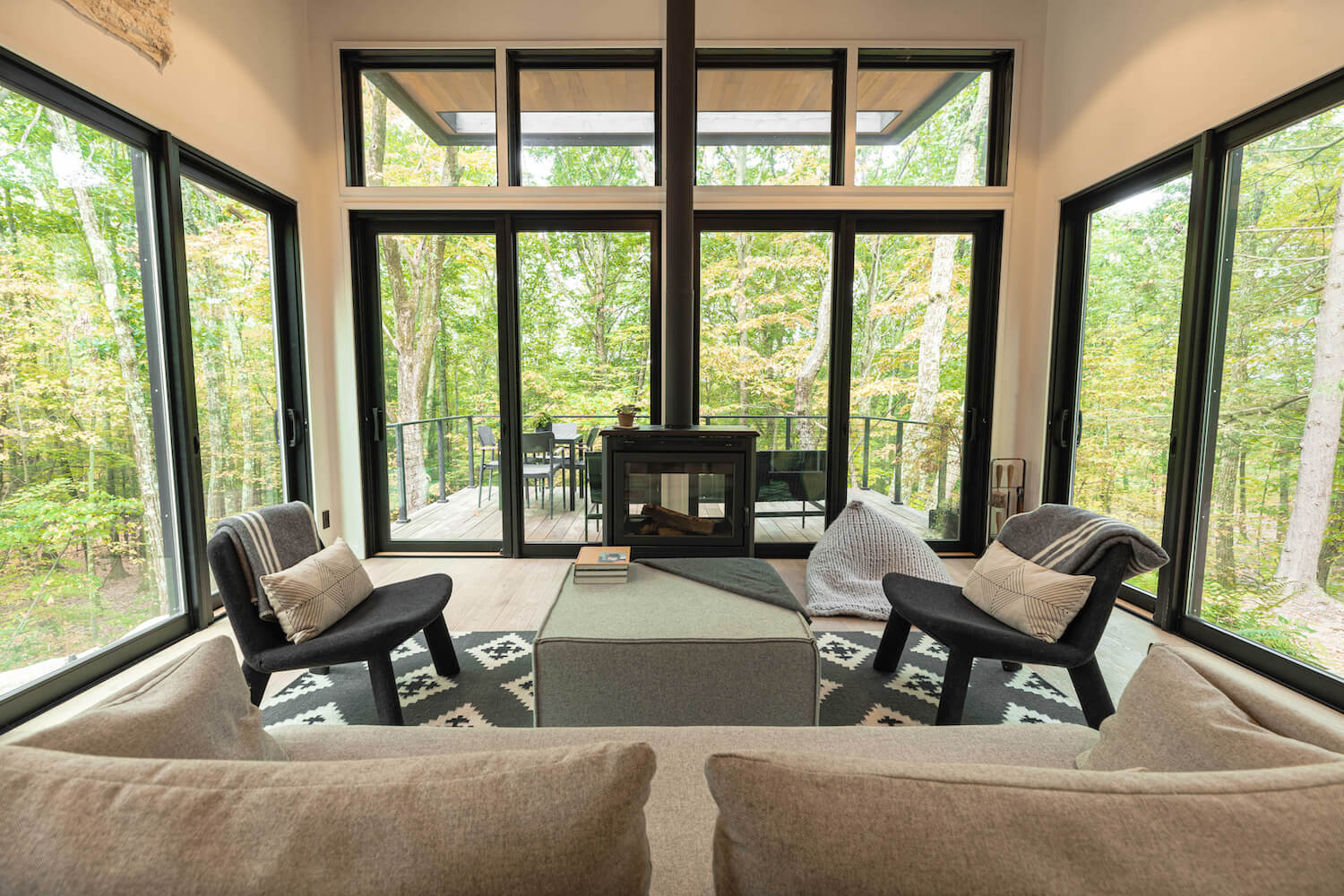























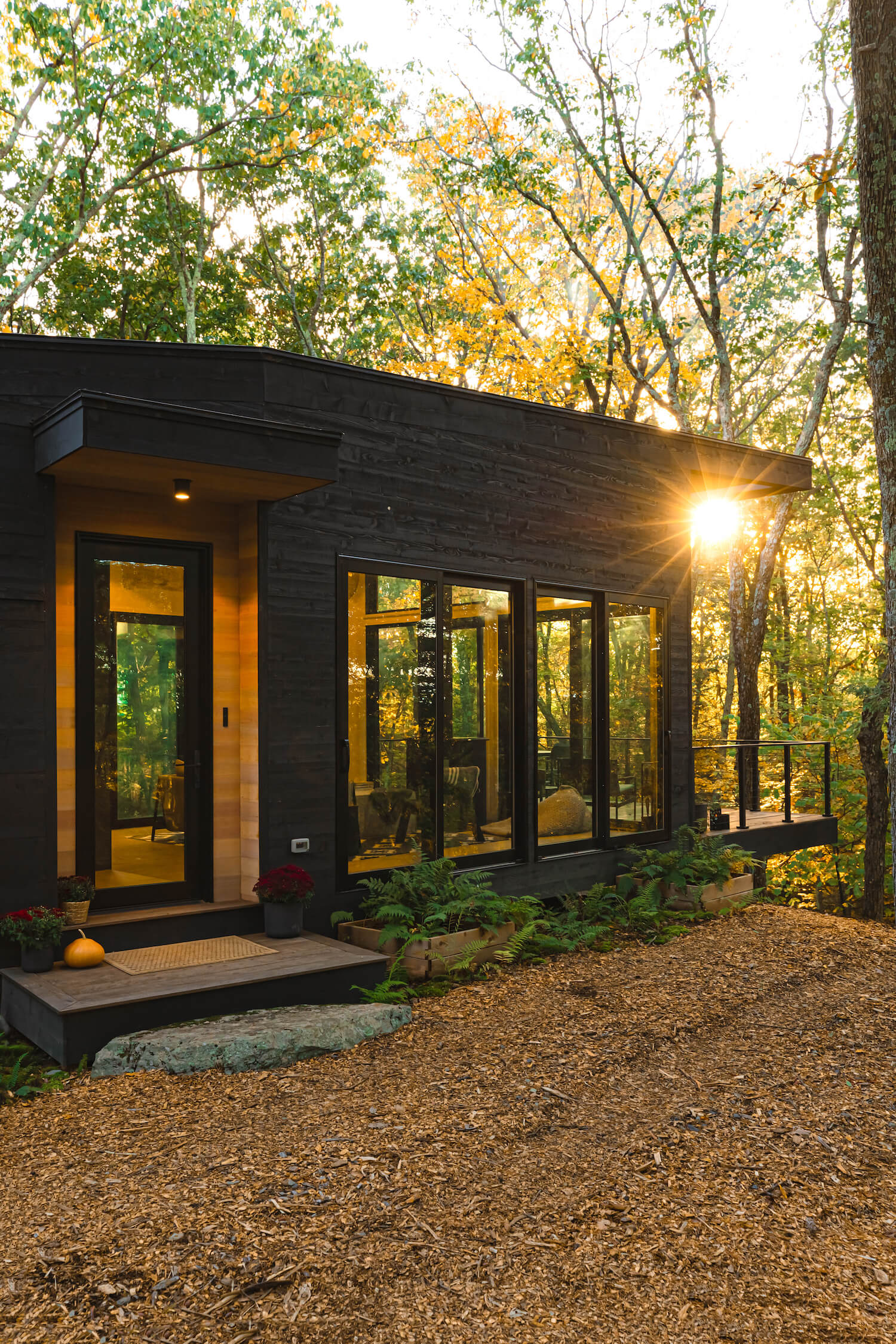




About
S3 Architecture LLC is the Studio for Sustainable Shelter, an Architecture, Interior, and Urban Design Studio based in New York City.
S3 has designed new buildings, interior renovations, history building conversions, and urban designs for residential, commercial, educational, retail, hospitality, and entertainment projects. This cumulative exposure and a collaborative approach with designers, engineers, and energy consultants have prepared S3 to successfully complete large and small projects with varied programs.
S3 designs in the New York urban and ex-urban context. These projects can be found in Manhattan high-rises, up-and-coming neighborhoods in the Boroughs, and in rezoned areas where departed industries have presented S3 and its Clients with the opportunity to salvage urban relics and imagine new occupancies.
S3 has LEED Accredited Professional staff, whose sustainable design approach utilizes green, renewable materials and energy-efficient systems in construction, thereby doing its part in preserving the environment. S3's design approach adds further value to its Clients by passing on energy cost savings.
S3 produces designs with functional modernist aesthetic, and in response to an existing historic or industrial context. S3 works with every Client to evolve a unique and functional design response to the program, budget, and schedule.

