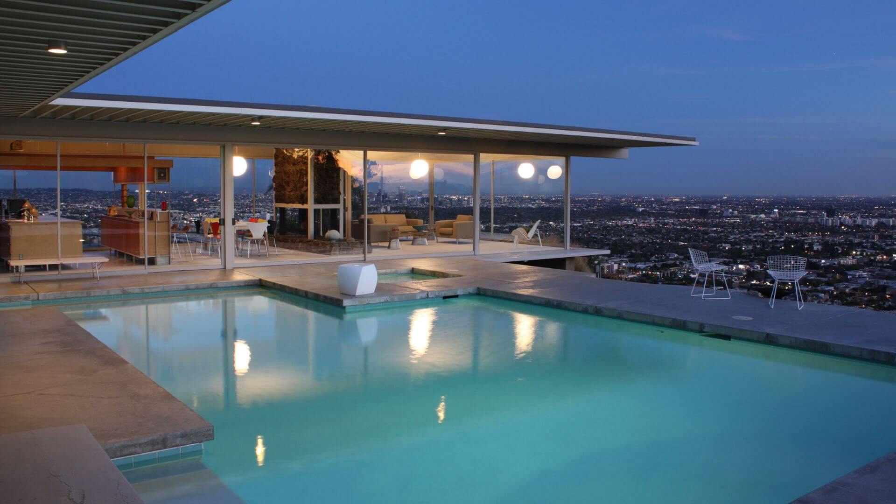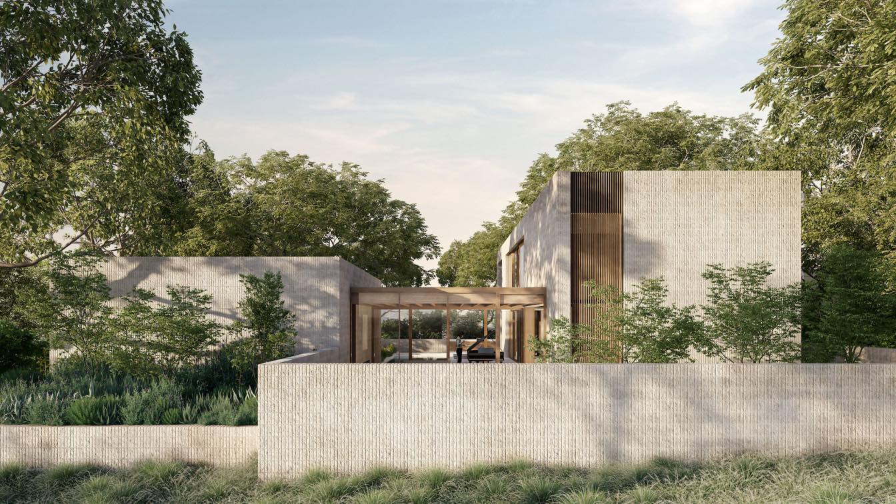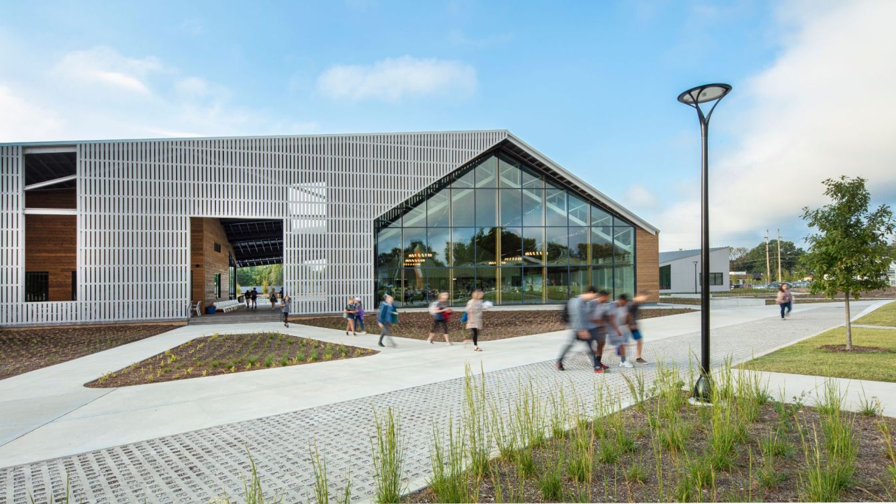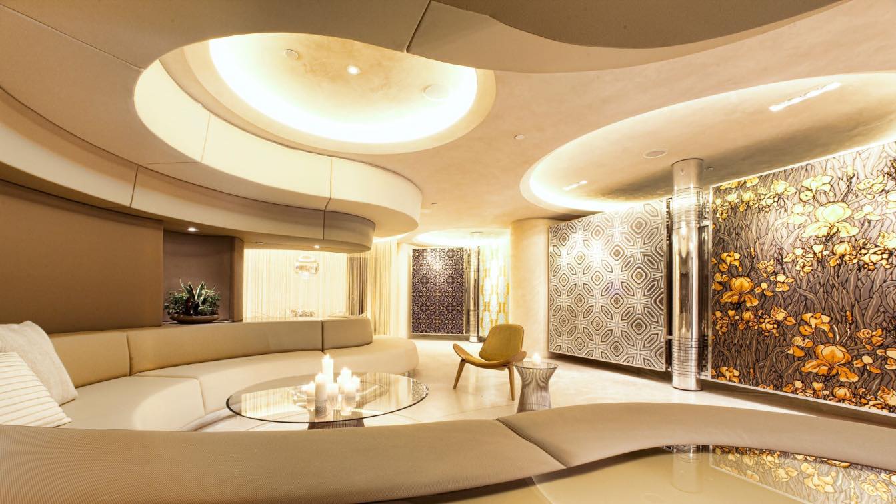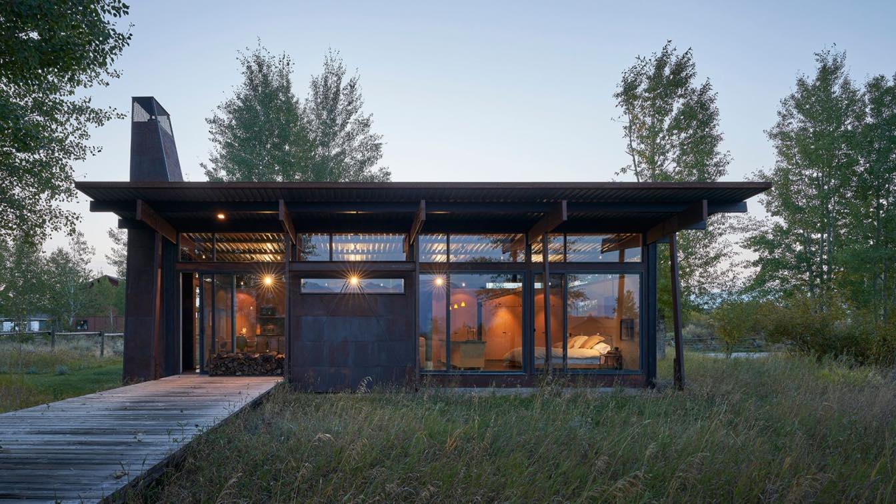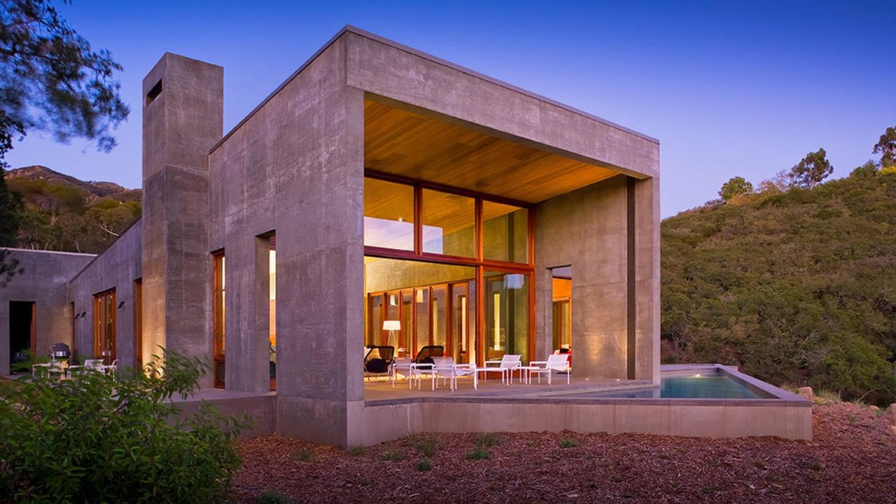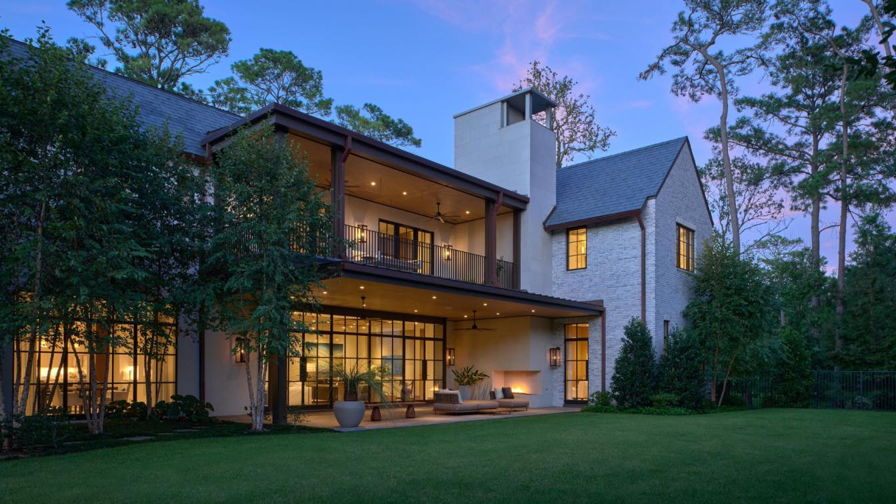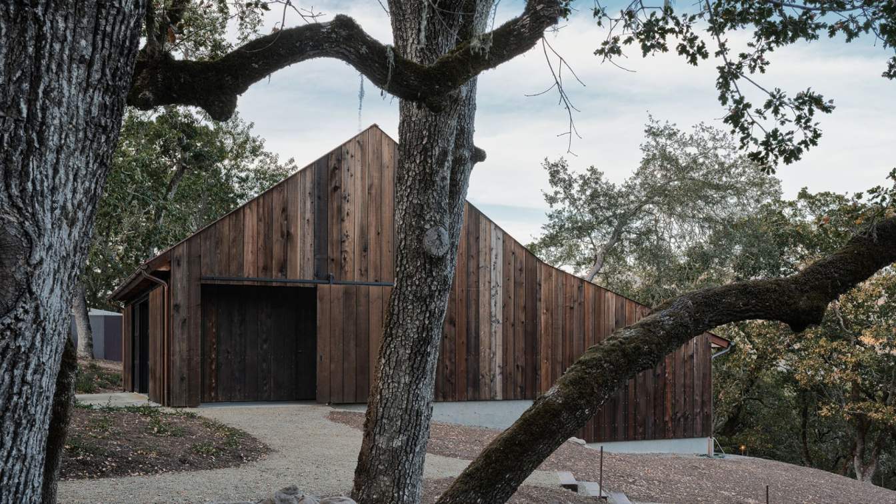Moon Over Modernism® will offer architecture enthusiasts entrée into Los Angeles’ world-famous residential gems—Case Study House #22 (Stahl House) and Sheats-Goldstein House. Benefitting USModernist®, America’s largest open resource for Modernist architecture, the weekend event occurs November 12-13, 2022.
Title
Moon Over Modernism Comes to Los Angeles
Eligibility
Open to public
Register
https://usmodernist.org/la
Date
Saturday-Sunday, November 12th-13th , 2022
Price
The Sheats-Goldstein House Cocktail Party (Tickets: $275 before October 1st; $375 after October 1st). The Stahl House Champagne Tours (Tickets: $110 for arrivals 12-3 PM; $180 for arrivals 4-6 PM)
Our latest luxury speculative residence is perched high over Lake Austin in the Tarrytown neighborhood. We created a courtyard style home using two heavy mass volumes connected by a light glass volume that is surrounded by water features on both sides. These large mass volumes consist of masonry construction with a textured fluted block exterior
Project name
Matthews Residence
Location
Austin, Texas, United States
Design team
Black Rabbit: Jared Haas (principal), Charlie Schmidt, Austin Smock
Built area
6092 ft² (566 m²)
Site area
13412 ft² (1246 m²)
Collaborators
Slic Design (Interior Designer), Stewart and Co. (General Contractor), Fort Structures (Structural engineer)
Status
Under construction
Typology
Residential › House
EskewDumezRipple reveals the Home Building at Thaden School, a new, Zero-Energy-Ready high school in Bentonville, Arkansas, where design directly supports the school's learning-by-doing approach to education.
Project name
Home Building at Thaden School
Architecture firm
EskewDumezRipple
Location
Bentonville, Arkansas, USA
Photography
Dero Stanford, Tim Husley, and Studio Nuvo
Collaborators
Project Management: Aegis Property Group | WEI; Irrigation: Aqueous; Signage and Wayfinding: Tom Zetek
Landscape
Andropogon Associates, Ltd.
Civil engineer
Ecological Design Group
Structural engineer
Engineering Consultants Inc. (ECI)
Environmental & MEP
CMTA Consulting Engineers
Material
Concrete, Wood, Glass, Steel
Typology
Educational, School
Flavor Paper is a bold, adaptive-reuse project transforming a four-story concrete parking garage in Brooklyn, New York into a 13,500 sf hybridized commercial and residential space.
Project name
Flavor Paper Headquarters
Architecture firm
Skylab Architecture
Location
Brooklyn, New York, USA
Principal architect
Jeff Kovel, AIA
Design team
Kent Heli, Matt Geiger, Daniel Meyers, Christopher Brown, Dannon Canterbury, Brent Grubb, Dru Ueltchi
Interior design
Kim Kovel, Cecily Ryan
Material
Flavor Paper Showroom: Floors: Terrazo with zinc inlay (custom pattern). Conference Table: Knoll Platner Dining Table w/ custom 63” top. Conference Chairs: Kartell Eros. Conference Area Pendant: Tom Dixon Mirror Ball Pendant (chrome). Wallpaper Racks: Custom by Ghilarducci Studio (polished aluminum). Showroom Coffee Table Bottom: Knoll Warren Platner Coffee Table (stainless). Showroom Side Table Bottom: Knoll Warren Platner Side Table (stainless). Entry/Stair: Poured-in-Place Concrete stairs and landings. Walls/Rail: Custom glass. Neon: Custom neon by LiteBright. Wallpaper: Sakura by Flavor Paper. Penthouse: Floors: River reclaimed cypress by the Flooring Group; limestone tile by Ann Saks. Living Room Chair: Fritz Hansen Egg Chair. Kitchen Cabinets/ Walls: Custom by Made with Kravit Ankora upholstery by Think Design.
Typology
Commercial › Office Building
Located on a sagebrush plain north of Jackson, Wyoming, Logan Pavilion is the family home of Eric Logan, Design Principal at CLB Architects, and his wife, two college-age daughters, and their pets. Originally built in 1997 on an aggressive four-month construction schedule and a tight budget, the minimalist home has adapted over time, evolving with...
Project name
Logan Pavilion
Architecture firm
CLB Architects
Location
Jackson, Wyoming, USA
Principal architect
Eric Logan
Material
Cedar shingles, rusted sheet steel, oiled Masonite wall paneling, raw MDF cabinetry, oiled concrete floor
Typology
Residential › House
What if a home could be built to be environmentally resilient, wildfire resistant, and yet comfortable and open to the extraordinary ocean view site? This residence on a 10-acre site is approached via a narrow, tree covered drive, ending at a small clearing with views of the Pacific Ocean and Channel Islands
Project name
Toro Canyon Residence
Architecture firm
ShubinDonaldson
Location
Montecito, California, United States
Principal architect
Russell Shubin, Robin Donaldson
Built area
9500 ft² (883 m²)
Civil engineer
MAC Design Associates
Structural engineer
Taylor and Syfan Consulting
Environmental & MEP
MEC & JMPE
Landscape
Lane Goodkind Landscape Architect
Construction
Paul Franz Construction Inc.
Material
Concrete, Laminated Glass Beams, Metal Roofs, Mahogany, Eucalyptus Ceilings
Typology
Residential › House
Located in River Oaks, traditional yet contemporary in style, this home sits on a quiet lot with a stream, surrounded by plenty of foliage.
Architecture firm
Reagan & Andre Architecture Studio
Location
Houston, Texas, United States
Photography
Exterior: Peter Molick, Interior: Julie Soefer
Principal architect
André DeJean
Interior design
Marie Flanigan Interiors
Civil engineer
Andrew Lonnie Sikes, Inc.
Structural engineer
Insight Structures
Landscape
Johnny Steele Design
Construction
Brown Ridge Builders
Material
Concrete, brick, metal, wood, stone, glass
Typology
Residential › House
North of San Francisco, in Glen Ellen, a less populated part of the California wine country, the culture has been based on agriculture and was named for an original winery. Jack London made this his permanent home here in the early 1900s. Drawn by the land, London believed in the redemptive qualities of rural life. Less than an hour from the City,...
Architecture firm
Faulkner Architects
Location
Glen Ellen, Sonoma, California, USA
Photography
Joe Fletcher Photography, Faulkner Architects, Hammond and Company
Design team
Greg Faulkner, Darrell Linscott, Christian Carpenter, Jenna Shropshire, Richard Szitar
Civil engineer
Lea & Braze Engineering
Structural engineer
CFBR Structural Group
Environmental & MEP
Sugarpine Engineering; Geotechnical Engineer: NV5
Landscape
Michael Boucher Landscape Architecture
Lighting
CLL. Concept Lighting Lab
Construction
Hammond and Company

