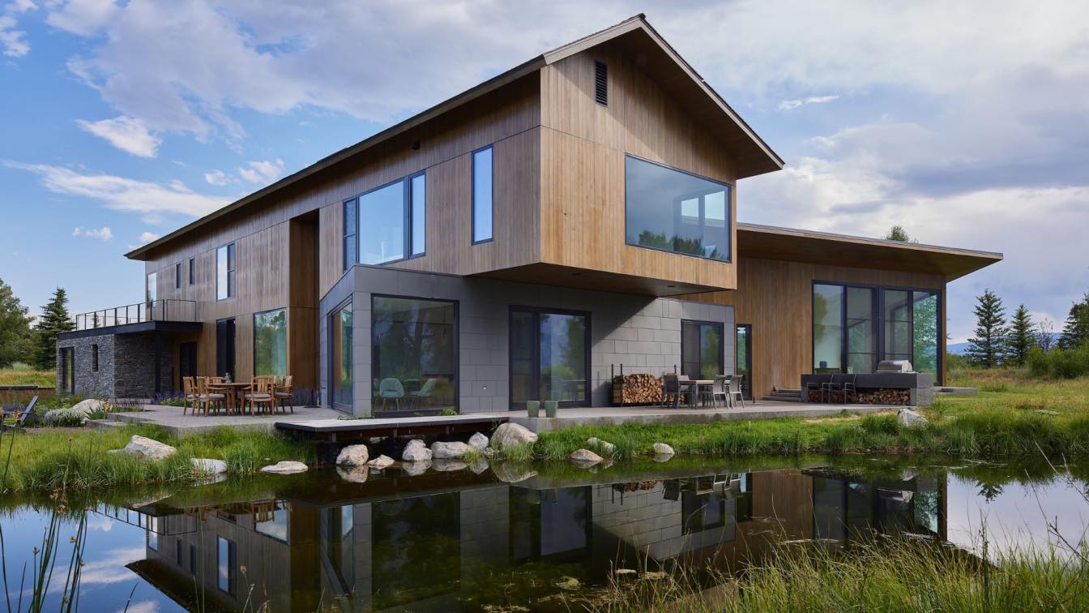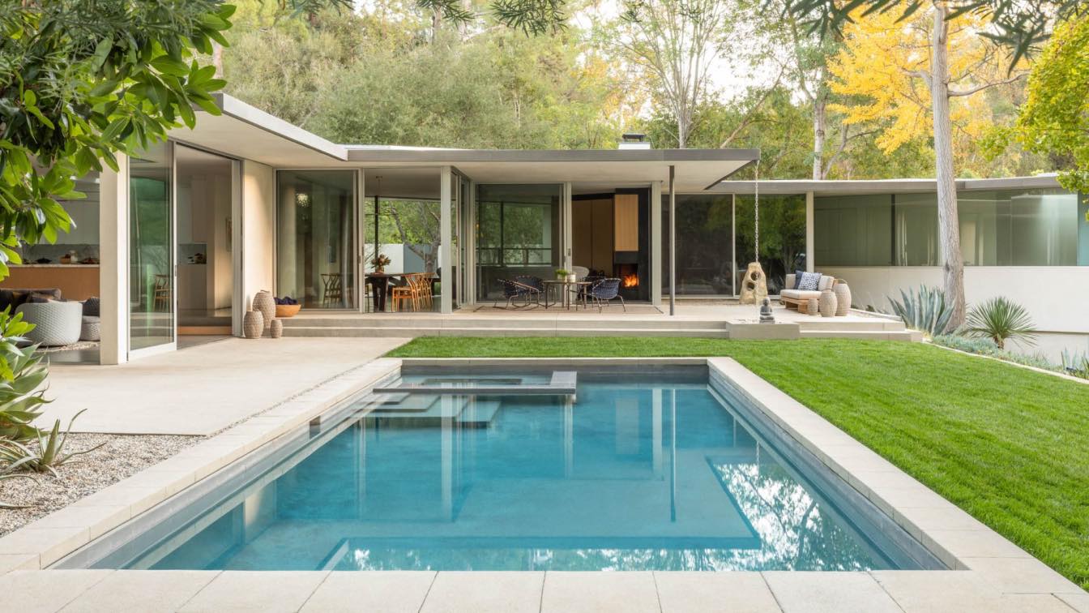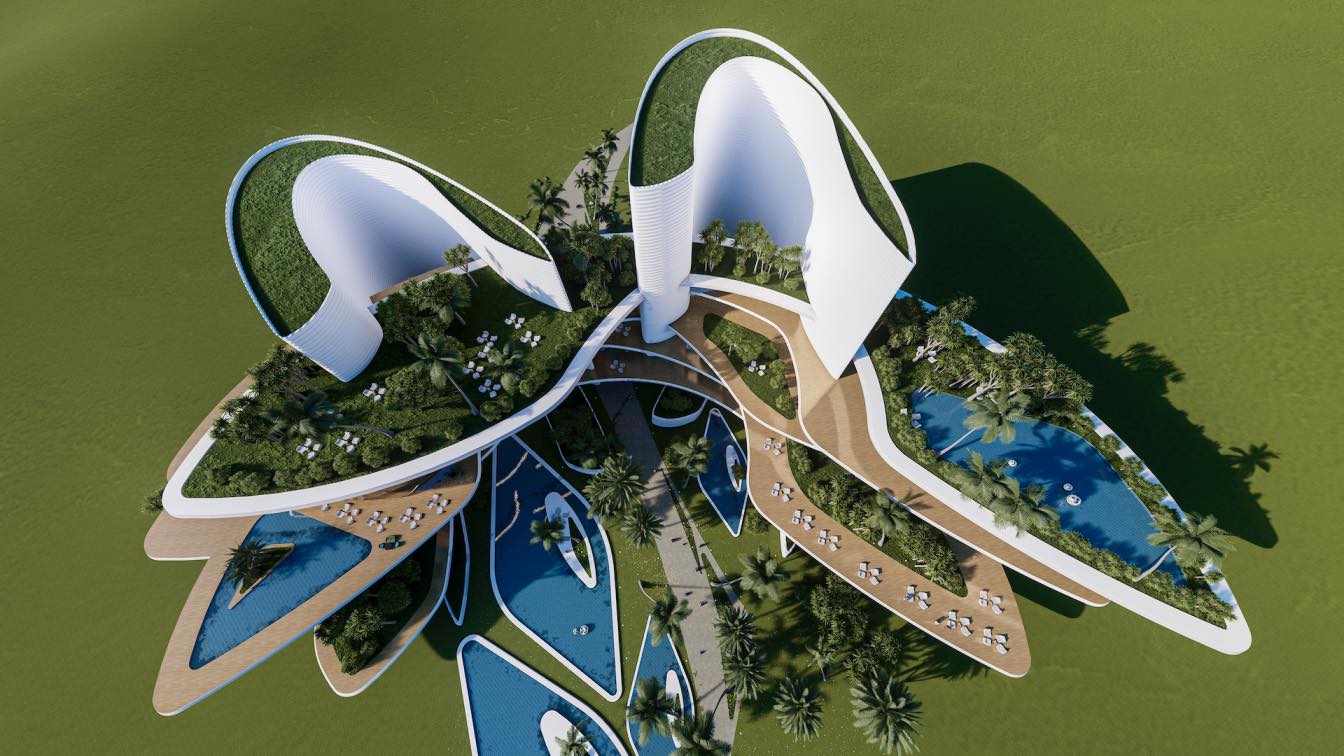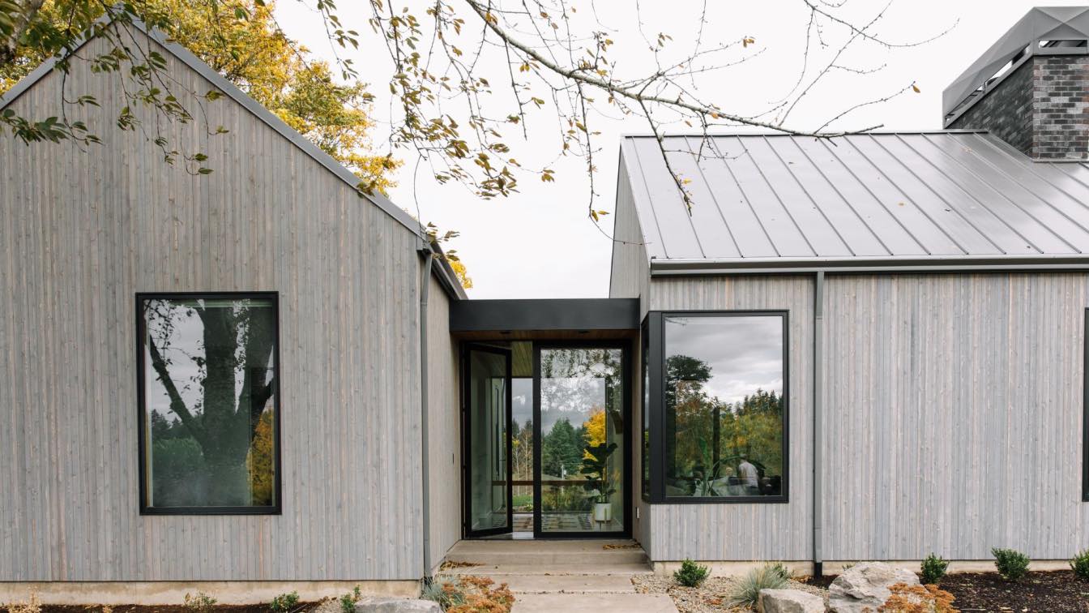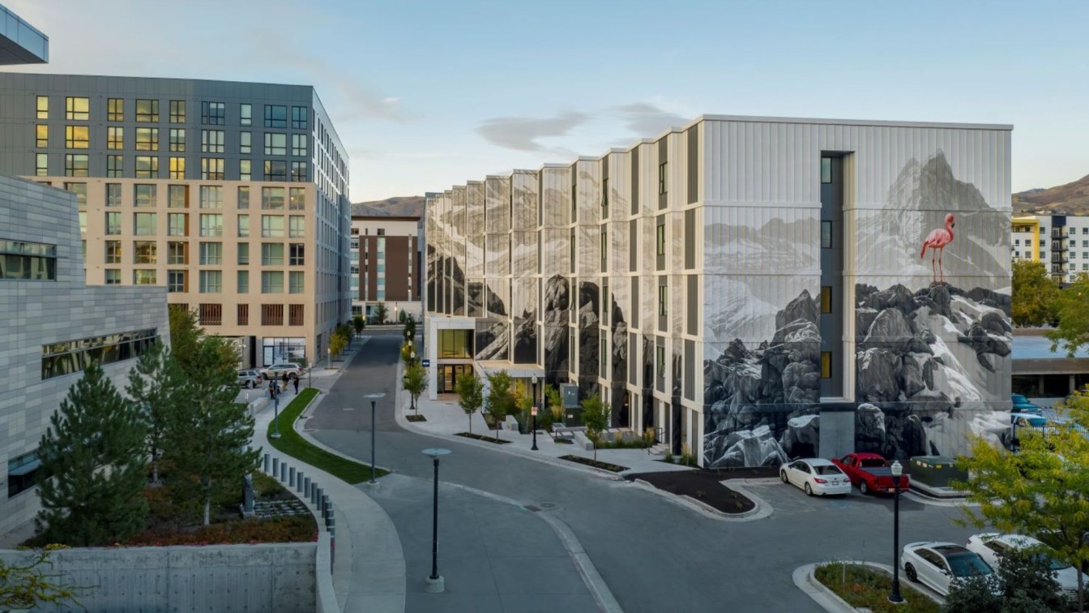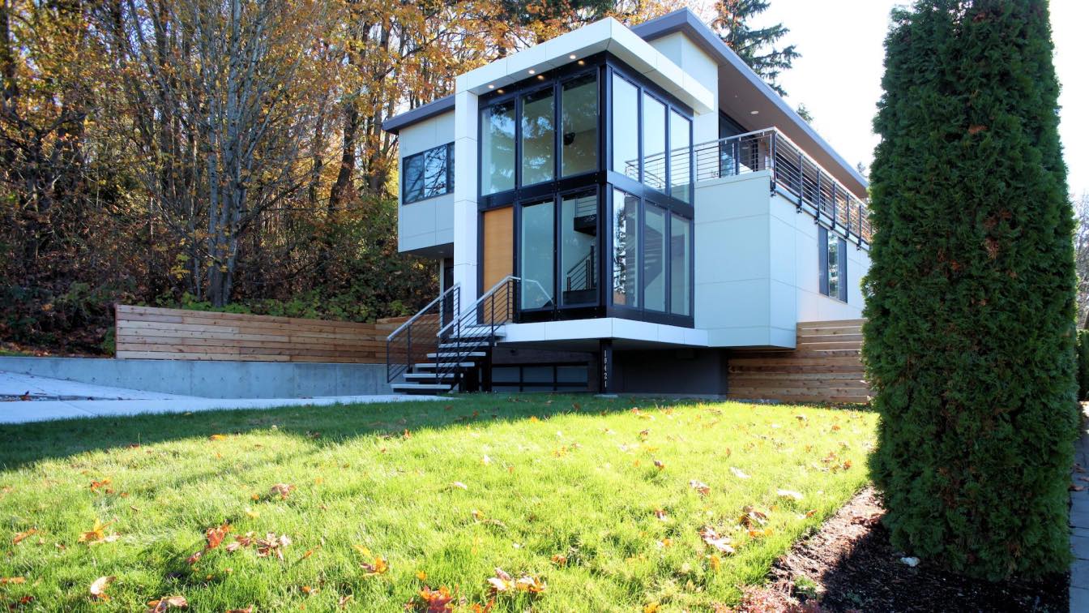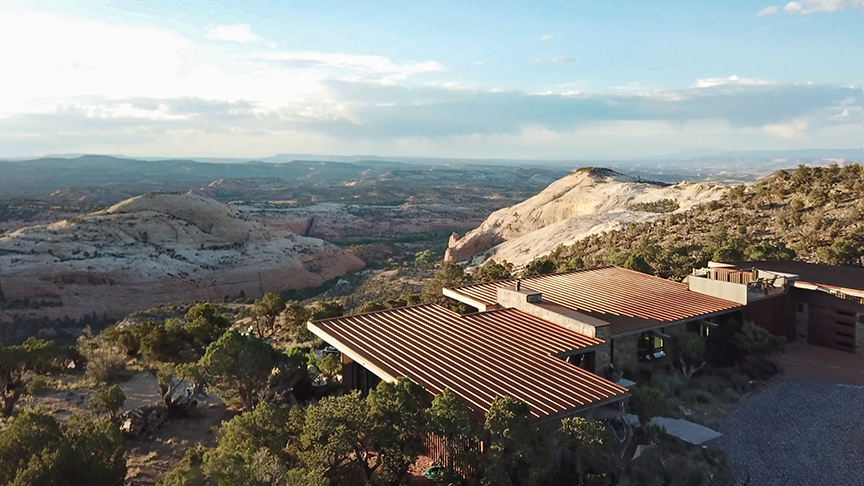Inspired by the vast wilderness of the Teton Mountain range, Dynia Architects designed this private residence to reflects both the intimacy and openness that one can only experience in the great outdoors. By leaning into the western landscape, they used locally sourced timber and incorporated natural elements in the interior design to help emphasiz...
Project name
Stone Creek Residence
Architecture firm
Dynia Architects
Location
Jackson, Wyoming, USA
Photography
David Agnello
Interior design
Dynia Architects
Civil engineer
Nelson Engineering
Lighting
Helius Lighting Group
Construction
Peak Builders
Typology
Residential › House
Nestled in the hills of the Fryman Canyon Estates area in Studio City, California, the Oakdell Residence is a remodel and addition to an existing 1960’s mid-century home. Originally built in 1957, the one-story, 3,900 square feet property remained a kind of a midcentury time capsule until rejuvenated by Assembledge+.
Project name
Oakdell Residence
Architecture firm
Assembledge+
Location
Studio City, California, USA
Photography
Lisa Romerein
Principal architect
David Thompson
Design team
David Thompson (Principal in Charge), Gregory Marin
Interior design
Lisa Strong Design, Susan Mitnick Design Studio
Landscape
Fiore Landscape Design
Construction
Dobkin Construction
Material
Concrete, Wood, Glass, Metal, Stone
Typology
Residential › House
New Hotel Concept for Miami, my arrival in this beautiful place has generated in me the inspiration to combine its culture, its climate, its architecture, its people, its vegetation, patience has never been able to overcome my desire to create.
Project name
Hotel Bolazzi
Architecture firm
Veliz Arquitecto
Tools used
SketchUp, Lumion, Adobe Photoshop
Principal architect
Jorge Luis Veliz Quintana
Design team
Jorge Luis Veliz Quintana
Visualization
Veliz Arquitecto
Typology
Hospitality › Hotel
Stafford, Oregon is a rural hamlet 15 miles south of Portland. Characterized by lush rolling fields and thick stands of Douglas Fir, the homes in this area are situated on large plots with long winding driveways. Stafford Residence takes it’s inspiration from the beauty of its bucolic setting as well as Scandinavian country homes which are typified...
Project name
Stafford Residence
Architecture firm
Ment Architecture LLC
Location
Stafford, Oregon, USA
Photography
Luke and Mallory Leasure
Principal architect
Solomon Berg, Adam Lawler
Built area
4700 ft² (356 m² + 87 m² garage)
Civil engineer
Hayden Engineers
Structural engineer
Hayden Engineers
Lighting
Design Within Reach DWR, Pablo Designs, Rejuvenation, Worley's Lighting
Construction
Patrick Huske of Ironwood Homes
Material
Exterior: Grey-washed vertical cedar siding, standing seam metal roofing and large black-framed windows and doors combine for a modern and restrained palate. The garage volume is clad in black standing seam metal to distinguish it from the main residence. Sliders and doors, the facade recedes to create shelter and covering and is signified by a material change to clear coated vertical cedar siding. Interior spaces were finished with smooth white walls, polished concrete floors and minimal white oak casework.
Client
Hilary and Jimmy Severson
Typology
Residential › House
A new way to live and work in the heart of Salt Lake City, Mya, at four stories and 130,000 square feet, combines the highest quality affordable and market-rate housing (30/70) with unique public and private amenities, creative community coworking space, and catalytic ground-level retail in a holistic, world-class, mixed-use community.
Project name
Mya and The Shop SLC
Architecture firm
EskewDumezRipple
Location
Salt Lake City, Utah, USA
Photography
Austen Diamond, Kelly Marshall, Tim Hursley
Design team
Steve Dumez, FAI. Hussein Alayyan, AIA. Kim Nguyen, AIA. Gianna Morelli, AIA. Jill Traylor, NCIDQ. Waleed AlGhamdi, AIA. Jose Alvarez, AIA. Sam Levison.
Collaborators
Wayfinding: ZAR; EMP: PVE Inc
Interior design
EskewDumezRipple (The Shop), Farouki Farouki (Residential)
Landscape
Duane Border Design
Structural engineer
Fortis Structural LLC
Typology
Residential, Apartments, Shop
Civic Park, a sports complex designed to reinvigorate the community and initiate the next era of physical education, recreation, and civic connection in Eugene, Oregon. Rising from the ashes of the fire that destroyed the iconic Eugene Civic Stadium.
Architecture firm
Skylab Architecture
Location
Eugene, Oregon, USA
Photography
Stephen A. Miller
Design team
Jamin Aasum, Project Architect. Jeff Kovel, Design Director. Brent Grubb. Principal Project Manager.
Collaborators
Partner Local Architect: Robertson Sherwood Architects; Land Use Planning: TBG Architects + Planners
Interior design
Amy DeVall, Reiko Igarashi
Landscape
Cameron McCarthy Landscape Architecture
Civil engineer
KPFF Consulting Engineers
Structural engineer
KPFF Consulting Engineers
Environmental & MEP
Mechanical Engineer: Comfort Flow Heating Electrical Engineer: New Way Electric
Visualization
Stephen Miller
Material
Concrete, Wood, Glass, Steel
Client
Eugene Civic Alliance
The lot for this new development presented us with a couple of interesting characteristics that helped shape the house plan. The elongated property, organized along the natural slope and abutting a heavily wooded area, provides broad views of Lake Washington, unobstructed by other houses.
Project name
Carillon Woods
Architecture firm
ALCOVA architecture
Location
Washington, United States
Photography
Pietro Potestà
Principal architect
Pietro Potestà
Design team
Pietro Potestà
Collaborators
Wendy Morrison
Interior design
Pietro Potestà
Civil engineer
ALCOVA architecture
Structural engineer
Swenson Say Faget
Environmental & MEP
ALCOVA architecture
Supervision
Travis Gaylord - ALCHEMY Building Company
Visualization
ALCOVA architecture
Tools used
AutoCAD, SketchUp, Corel Draw, Adobe Photoshop
Construction
ALCHEMY Building Company
Material
Exteriors - Aluminum Composite Panels (Dibond); Painted Hardie Boards; High density timber face panels (Parklex); Powder coat steel
Typology
Residential › House
In this build, the clients were downsizing and relocating to a remote, scenic Black Boulder Mesa Subdivision in Boulder, Utah. Boulder is isolated from urban amenities, yet happens to be near Escalante National Monument, Capitol Reef National Park, Bryce Canyon and Zion National Park. An explorer’s hotspot!!
Project name
2410 East Broken Branch Drive, Boulder Utah, USA
Architecture firm
Jess Pedersen Architecture Inc.
Location
Boulder, Utah, USA
Photography
Brent Moss Photography
Principal architect
Jess Pedersen
Design team
Owner/ Architect
Collaborators
Owner/ Architect
Structural engineer
Jones & Demille Engineering Inc
Tools used
AutoCAD, SketchUp
Construction
Combination Steel &Wood Frame
Material
Stone & Rusty Metal (exterior) / Drywall, Tile Floor Exposed Steel Beams (Interior)
Typology
Residential › House

