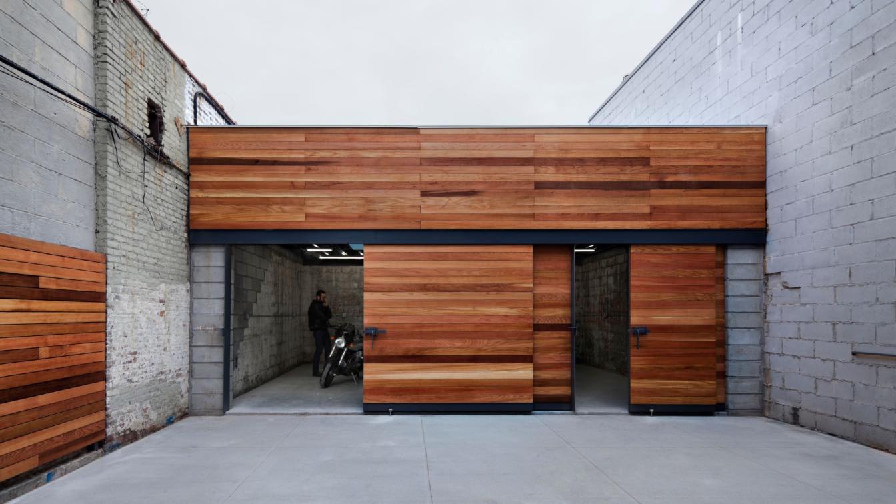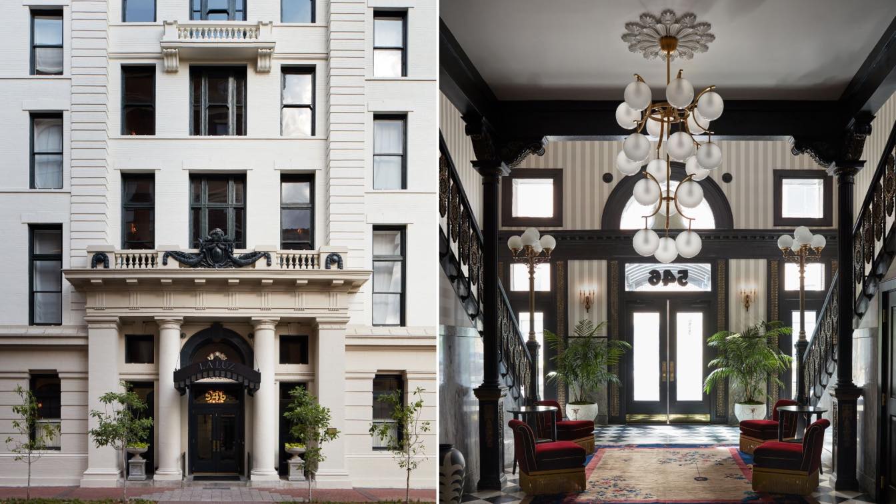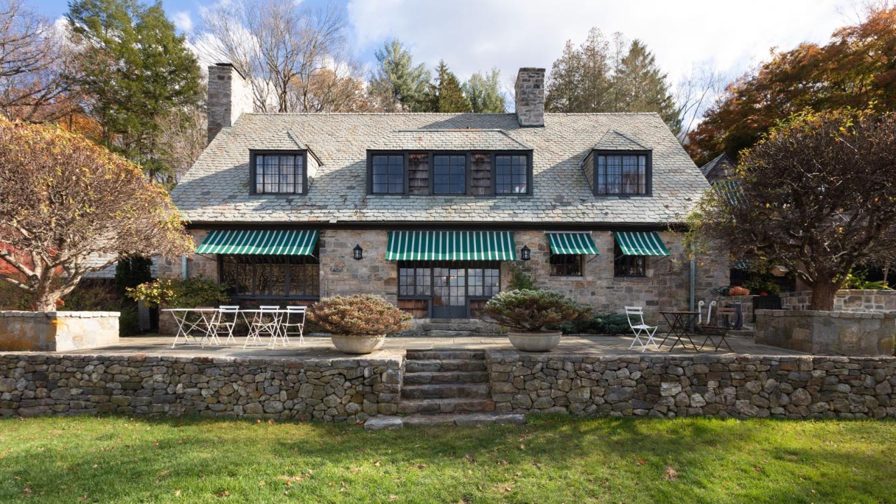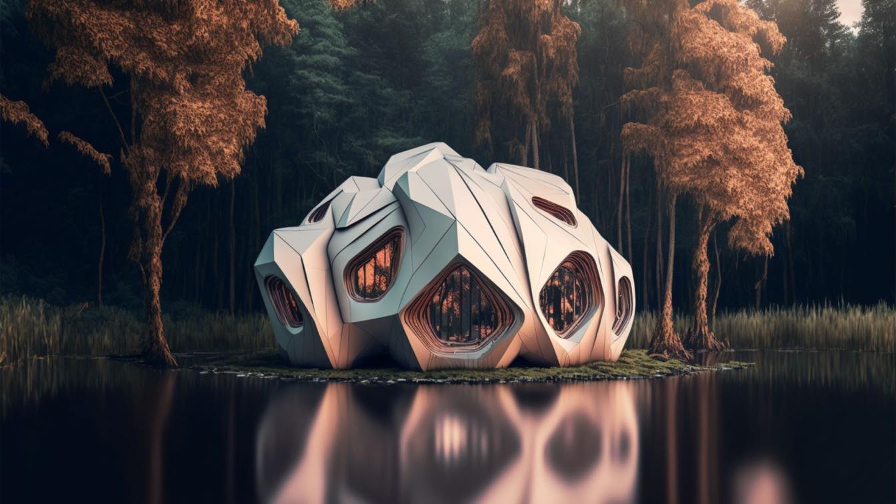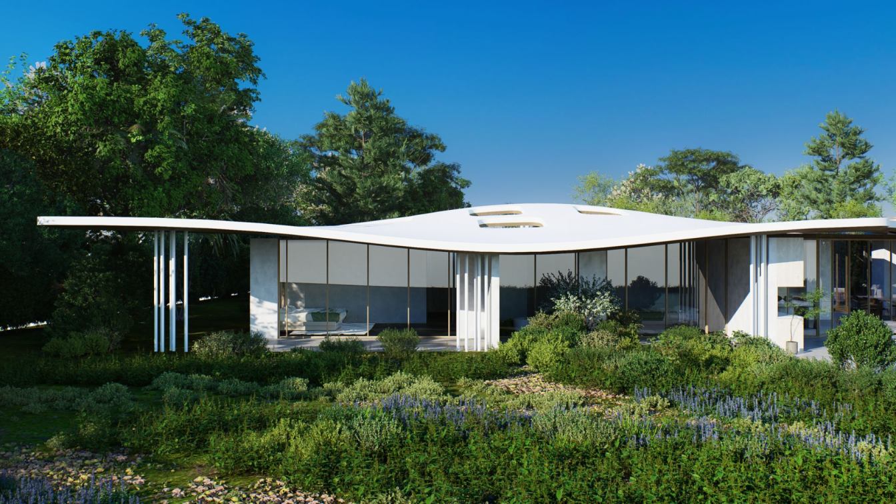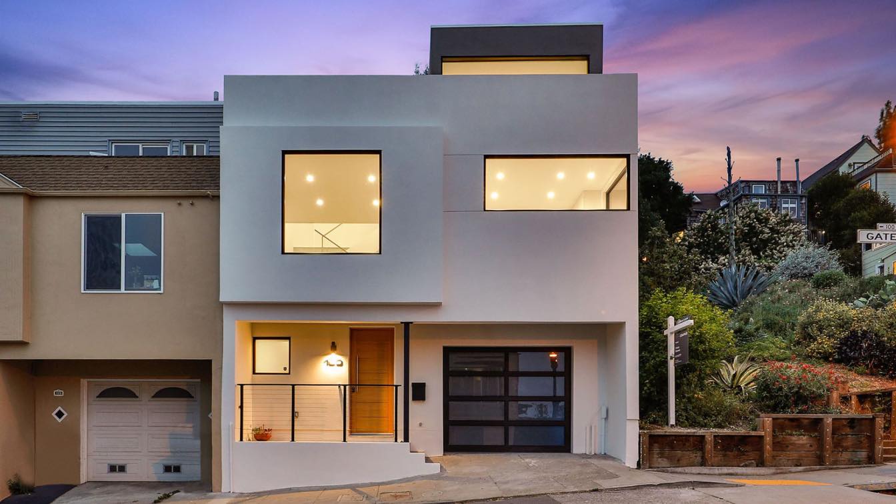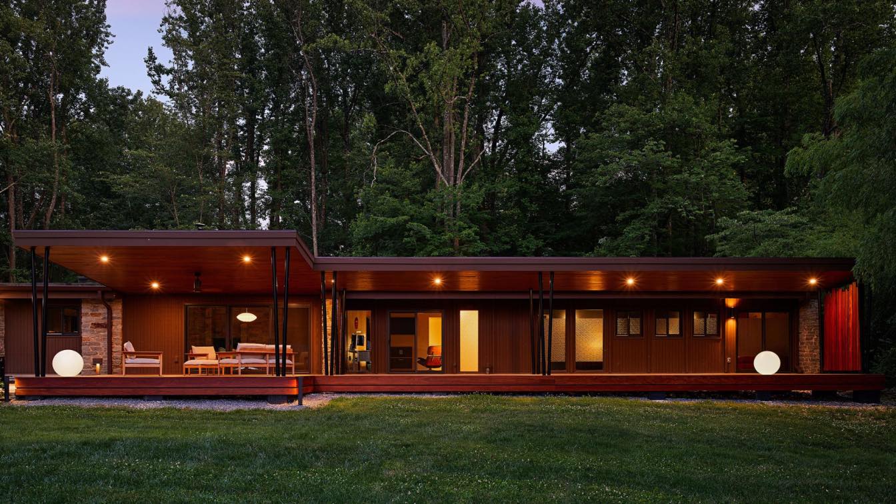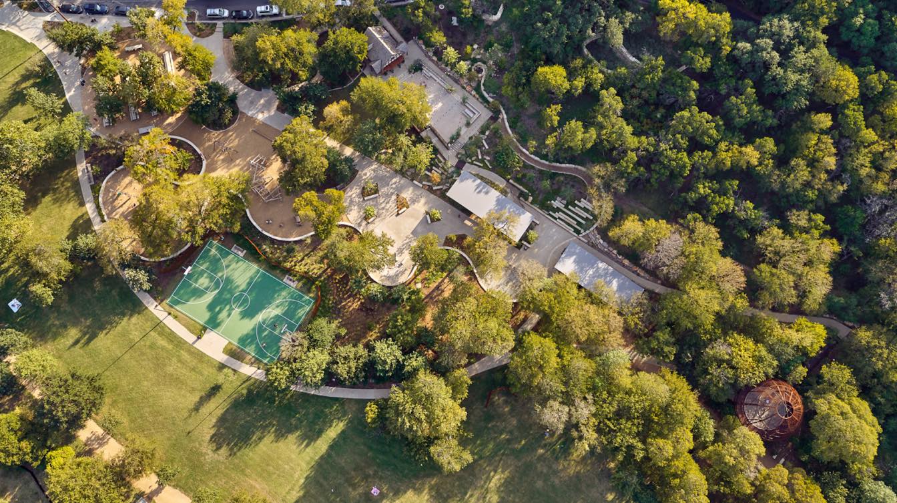Bushwick is a painted neighborhood where street artists use walls as canvases. Instead of using paint, we used materials to react to the nature of the place. Bushwick Motorcycle Garage is a place to work on bikes and host parties. We transformed a marble shop in an industrial zone of Brooklyn into a courtyard and flexible space equipped to host var...
Project name
Bushwick Motorcycle Garage
Architecture firm
Dameron Architecture
Location
Brooklyn, New York, NY, United States
Structural engineer
Silman
Material
Concrete, Block, Metal, Wood
Typology
Residential › Garage
A new luxury hotel from Atelier Ace designed by EskewDumezRipple in collaboration with Studio Shamshiri, this project involved the restoration and rehabilitation of a six-story 1906 building adjacent to New Orleans’ former city hall.
Project name
Maison de la Luz
Architecture firm
EskewDumezRipple
Location
New Orleans, Louisiana, USA
Photography
Stephen Kent Johnson
Design team
EskewDumezRipple project team: Steve Dumez, FAIA. Jason Richards, AIA. Pearson Smith, AIA. Emily Heausler. Max Katz, AIA. Chris Jackson
Interior design
Studio Shamshiri
Civil engineer
Morphy Makofsky, Inc.
Structural engineer
Morphy Makofsky, Inc.
Environmental & MEP
Mechanical Engineer: Pontchartrain Mechanical (Design/Build). Electrical Engineer: Frischhertz Electric Co. (Design/Build).
Landscape
Spackman Mossop Michaels
Client
Domain Companies (Developer) / Atelier Ace (Operator)
Typology
Hospitality, Hotel
Archi-Tectonics renovated the existing 4070 sq ft residence and created new sculptural fences throughout the property. Interior renovation included re-designing the bathrooms and the kitchen / dining area, creating airy relaxed spaces featuring natural materials and playful accents.
Project name
North Salem Residence and Landscape
Architecture firm
Archi-Tectonics
Location
North Salem, New York, USA
Photography
Federica Carlet
Principal architect
Winka Dubbeldam, Assoc.
Design team
Boden Davies, Robin Zhang
Collaborators
Randall Collins Architect PC (Architect of Record)
Interior design
Archi-Tectonics
Structural engineer
Old Structures Engineering PC
Construction
Dutchman Contracting (GC), Arthur Kill Metalworks (Fence), Salem Fence Company
Material
Stone, Wood, Glass
Typology
Residential › House, Interior Renovation and Exterior Sculptural Fences
GG-loop, the Amsterdam-and-Milan-based innovative architecture firm known for their use of cutting-edge technology, has just released their latest project: Talos, a stunning lakeside residence located in Lake Tahoe (US).
Architecture firm
GG-loop
Principal architect
Giacomo Garziano
Design team
Giacomo Garziano, Gaetano Principale, Midjourney Bot #9282
Site area
4416 Square Yard
Typology
Residential › AI-ded off-grid House
Designed for a very special client, this coastal Malibu residence was carefully conceived to be a guest house and entertainment area. Built around an astonishing tree, the project envelops the surrounding landscape and integrates the built environment with it. The sinuous roof creates shade where necessary and brings natural light inside through sk...
Project name
Malibu Residence
Architecture firm
Victor B. Ortiz Architecture
Location
Malibu, California, USA
Tools used
Revit, Rhinoceros 3D, D5 Rendering
Principal architect
Victor B. Ortiz, Renata Leinemann
Design team
Victor B. Ortiz, Renata Leinemann, Luise Belochio
Visualization
Victor B. Ortiz Architecture
Typology
Residential › House
A collaboration between Blue Truck Studio and a new homeowner with DIY construction experience, this home for a young family was a triumph in overcoming obstacles. Originally a dilapidated and compact two-bedroom, the house transformed into an expansive three-bedroom through the addition of a third floor cantilevered off the back
Architecture firm
Blue Truck Studio
Location
San Francisco, California, USA
Photography
Open Homes Photography
Principal architect
Peter Liang
Design team
Eric Reeder, John Flaherty, Ben Xuhan Shi
Structural engineer
Mosswood Engineering
Construction
CBP Construction Inc
Material
Concrete, Wood, Glass
Typology
Residential › House
The original exterior of this 1960’s mid-century modern home was showing its age, and the rear yard was overgrown and inhospitable. Our clients’ goal was to add an exterior living-space to the rear where they could relax and entertain while enjoying the serenity of the landscape.
Architecture firm
Place Architecture:Design
Location
Baltimore, Maryland, United States
Photography
Tom Holdsworth Photography
Principal architect
Laurie Stubb
Structural engineer
Sweeney Engineering
Landscape
Betten Landscaping Design
Supervision
Place Architecture:Design
Construction
Greenleaf Construction
Material
Steel columns, Steel beams, Wood framed deck structure
, Ipe decking, Screen wall
, Local fieldstone
Typology
Residential › House
Situated along the banks of Shoal Creek in Downtown Austin, Pease Park is the city’s oldest public park and one of its most loved. In 2014, the City of Austin adopted the Pease Park Vision Plan developed by prime consultant Wallace, Roberts & Todd and Clayton Korte to guide future use and care of the 84-acre park.
Project name
Kingsbury Commons at Pease Park
Architecture firm
Clayton Korte
Location
Austin, Texas, USA
Photography
Casey Dunn, Brittany Dawn, Adam Barbe, Ashley Nava
Landscape Architecture
Ten Eyck Landscape Architects
Design team
Clayton Korte: Nathan Quiring, AIA, Partner / Joseph Boyle, AIA (former) / Hanna Leheup, AIA. Ten Eyck: Christine E. Ten Eyck, PLA, FASLA / Stephanie Saulmon, PLA, ASLA / Tim Campbell (former) / Jia Li
Collaborators
Mell Lawrence Architects (Treescape), Studio Lumina (Lighting Designer), Page/Dyal (Graphics and Wayfinding), GPSI (Water Feature)
Engineer
Garza EMC (Civil Engineer), Jerry Garza & Associates (MEP Engineer), Architectural Engineers Collaborative (Structural Engineer)
Contractor
Harvey-Cleary Builders
Client
Pease Park Conservancy, City of Austin Parks and Recreation Department
Typology
Park, Landscape Design

