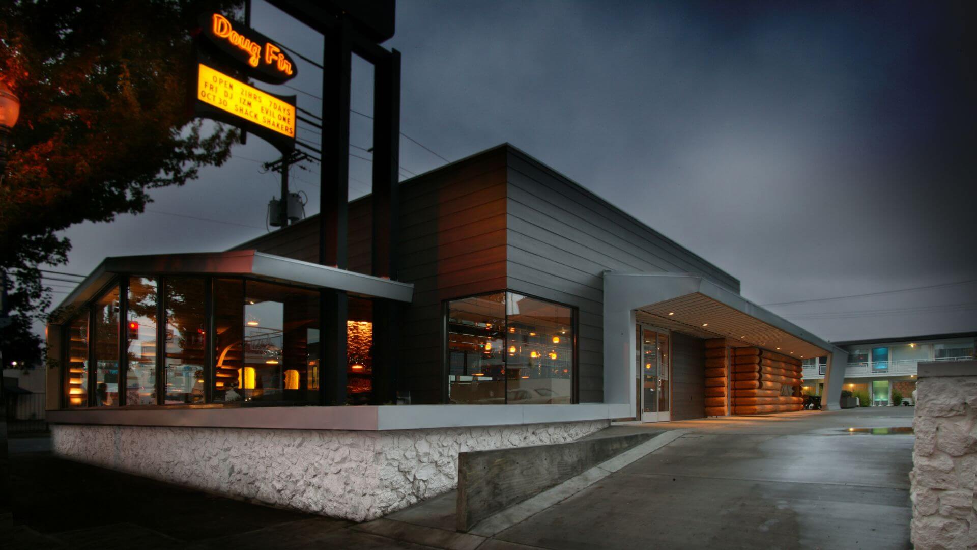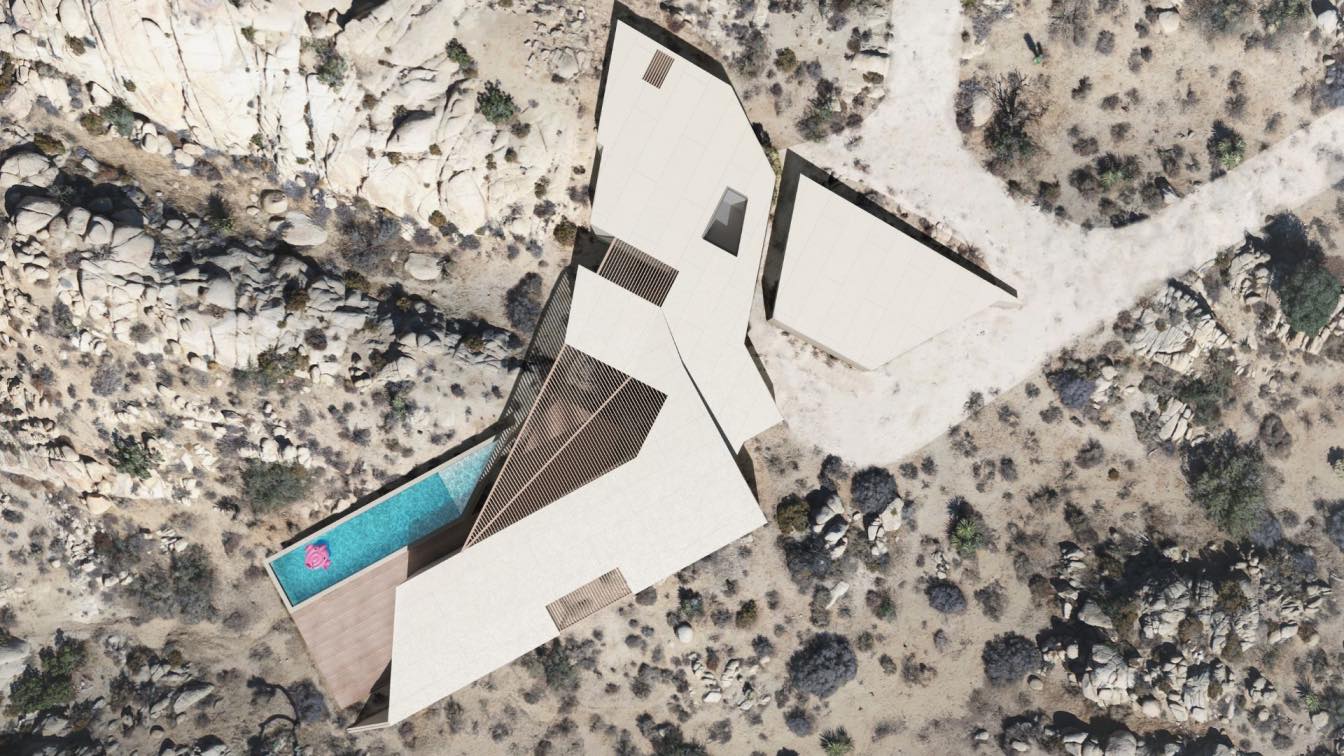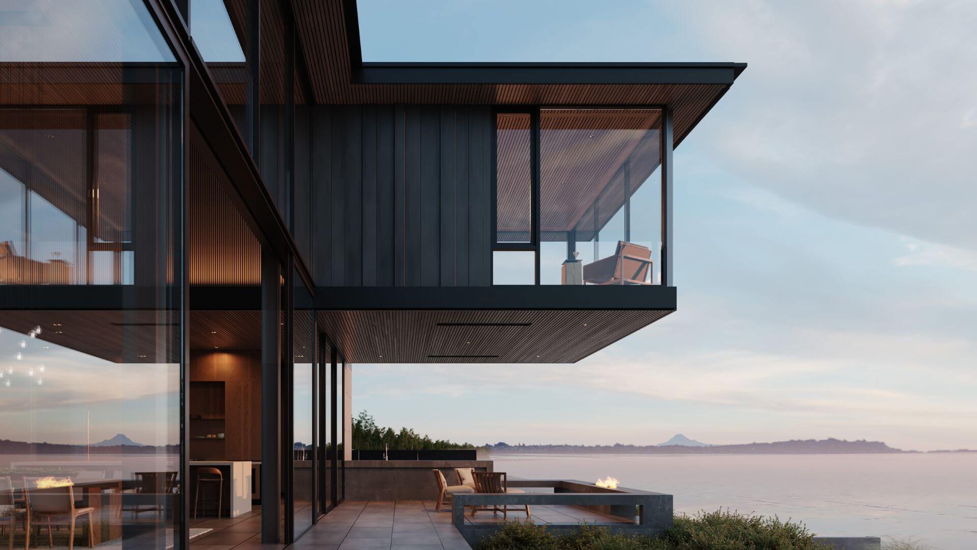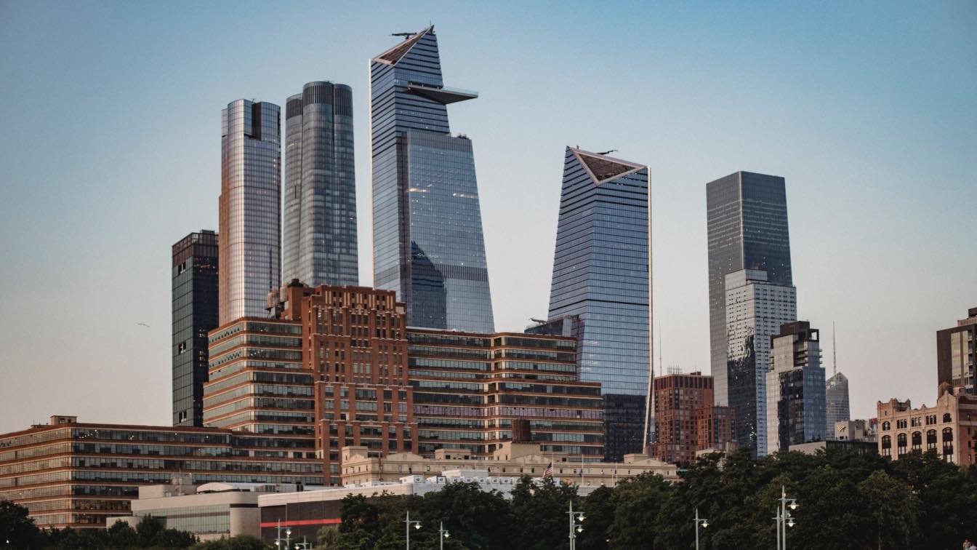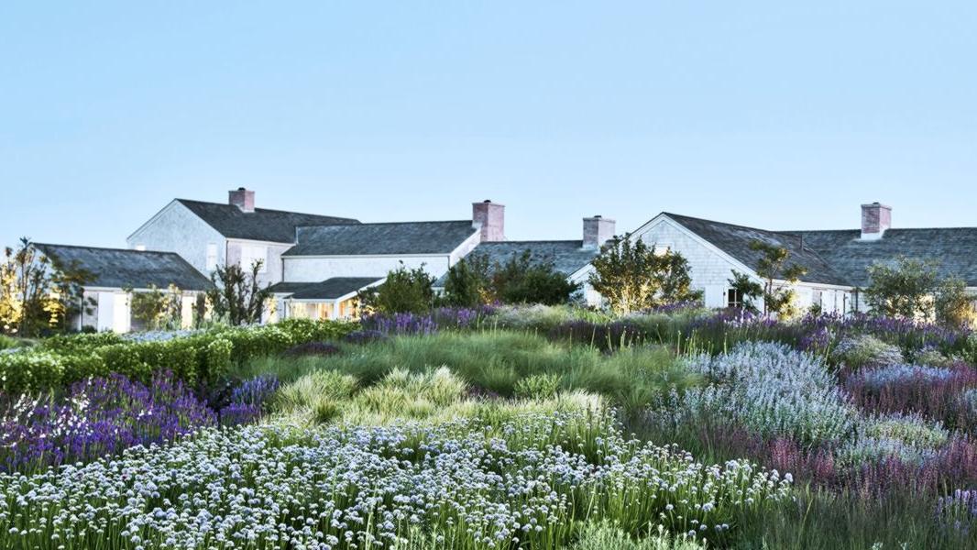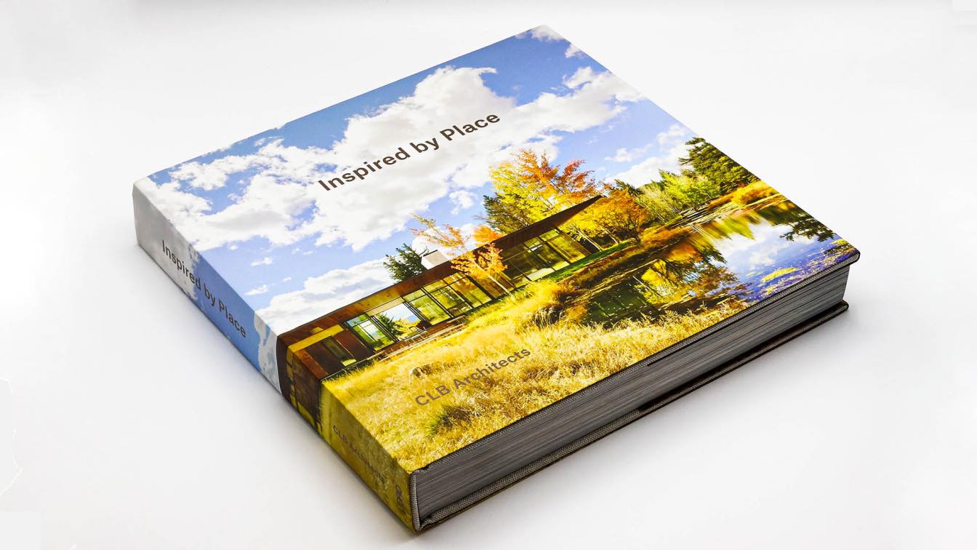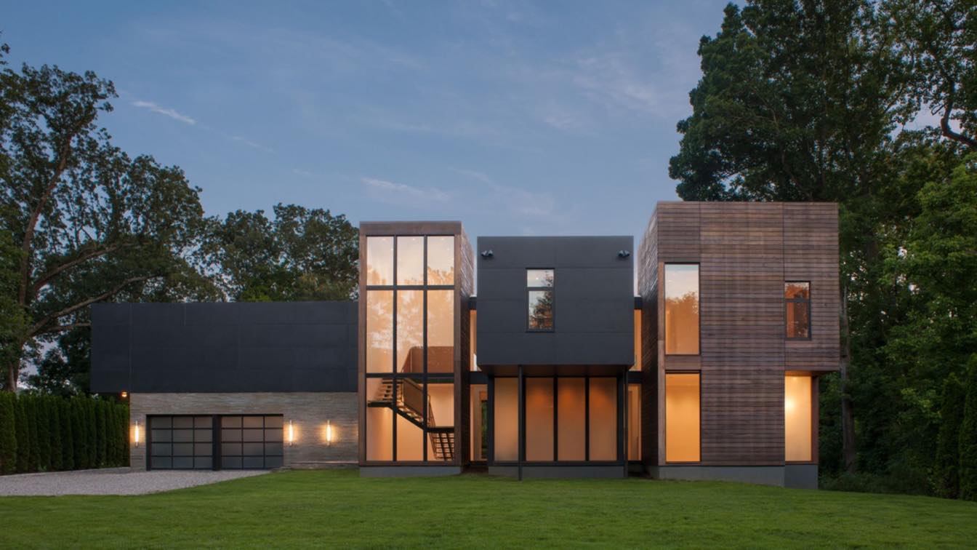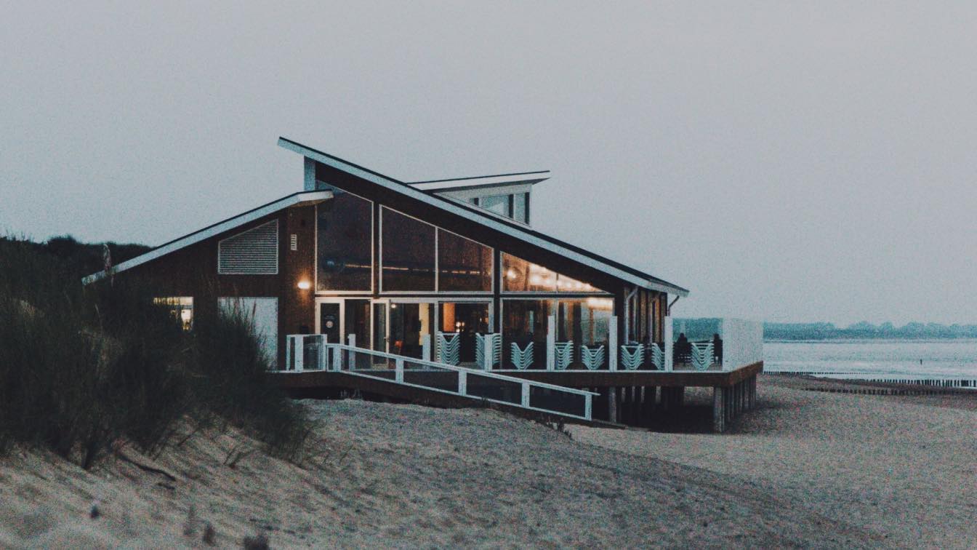Doug Fir is a 25,100-square-foot modern log cabin-inspired bar, restaurant, and music venue, conjuring an idealized vision of Portland’s up-and-coming potential as a global travel destination and cultural hub.
Architecture firm
Skylab Architecture
Location
Portland, Oregon, USA
Photography
Boone Speed, Basil Childers
Collaborators
Pat the Log Guy (wood/logs)
Construction
Tom Ghilarducci
Material
Wood, stainless steel, glass block, and chrome ceiling panels
Client
Burnside Entertainment Group
Typology
Hospitality › Restaurant, Bar
Ascending with the natural rock formations the heavy mass attempts to exemplify the significance of the desert landscape in comparison to human form insignificant by terms of scale. Using forced perspective with both void and shape, the user is directed through an artificial canyon designed to build tension before the release of entry into the home...
Architecture firm
Zyme Studios
Location
Yucca Valley, California, USA
Principal architect
Cody Hall, Kaylin Hall
Visualization
Zyme Studios
Status
Under Construction
Typology
Residential › House
Facing east towards the iconic skyline of Seattle, this refined and sophisticated beach house occupies a double waterfront lot on Bainbridge Island’s Rockaway Beach. Views capture the life of the Salish Sea—ships, ferries, and sailboats—a kaleidoscope of twinkling lights and colors.
Project name
Rockaway Beach Residence
Architecture firm
Eerkes Architects
Location
Bainbridge Island, Washington, USA
Principal architect
Les Eerkes
Design team
Lauren Rist (Project Manager)
Collaborators
Allworth Design (landscape architecture), Quantum Consulting Engineers (structural engineering), Toth Construction (general contractor)
Visualization
Notion Workshop
Typology
Residential › House
The Hudson Yards project has attracted criticism and love in almost equal measure. Many consider its design a classic case of uninspired architectural plagiarism, with Oliver Wainwright, a Guardian writer, calling it “an architectural fiasco.” Others hate the Hudson Yards project for its funding sources.
Photography
Budgeron Bach
Far from the beaches and vast sea, Nantucket packs more elegance in the neighborhood, where blossoming gardens greet you. Diversity is one of the main reasons behind the island’s vibrant groundskeeping culture.
Written by
Christine Cooper
Photography
The grass and wildflower gardens are by Piet Oudolf
Inspired by Place showcases eleven homes designed by the architects of CLB from their studios in Wyoming and Montana. A portion of the homes also highlight the group’s interior design work, which strikes a balance between sophisticated and comfortable and is conceived as a natural extension of the architecture.
Category
Architecture, interior design
Buy
https://oroeditions.com/product/inspired-by-place
Size
11.5″ x 11.5″ Square
Climate change is the biggest challenge to face our planet in the modern age, but how will it affect homeowners?
Photography
Maxwell MacKenzie (Riggins House by Robert M. Gurney Architect)
Orange Beach is one of the top locations for vacation homes on the Alabama Gulf Coast. It is an undiscovered gem brimming with Southern charm. A home for sale in Orange beach is a considerable choice if you want to live in the proximity of beaches and retire comfortably.
Written by
Liliana Alvarez
Photography
Serjan Midili

