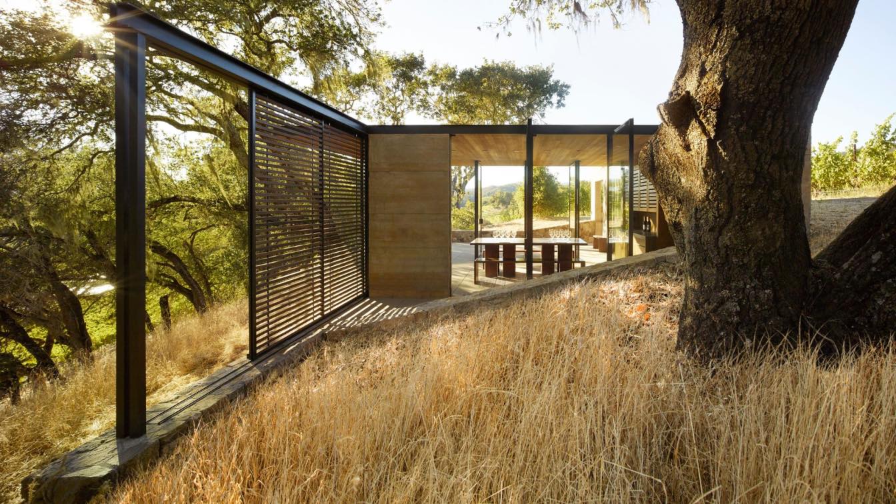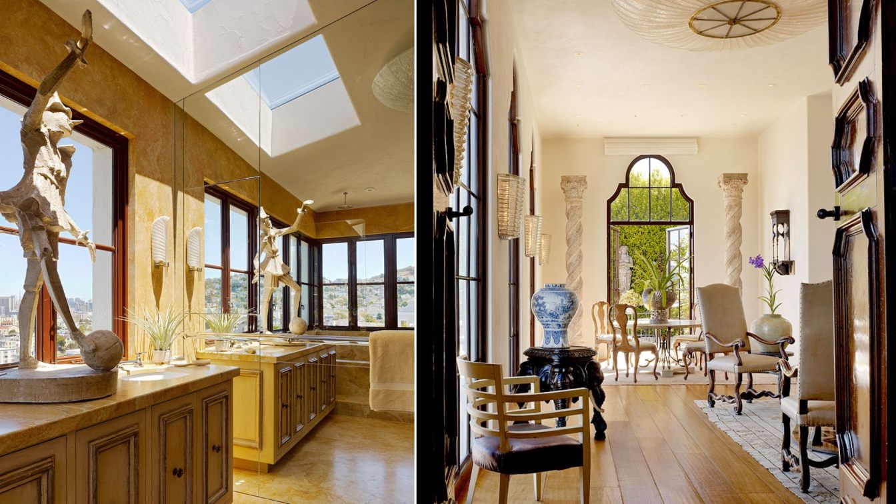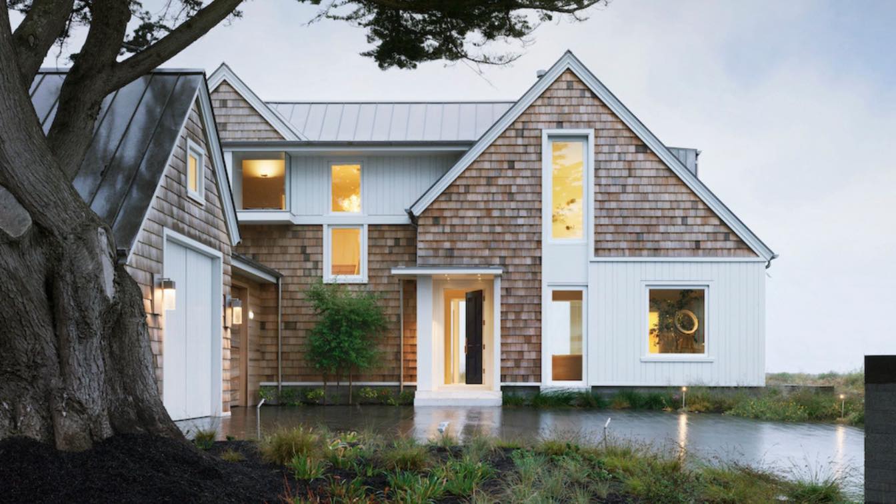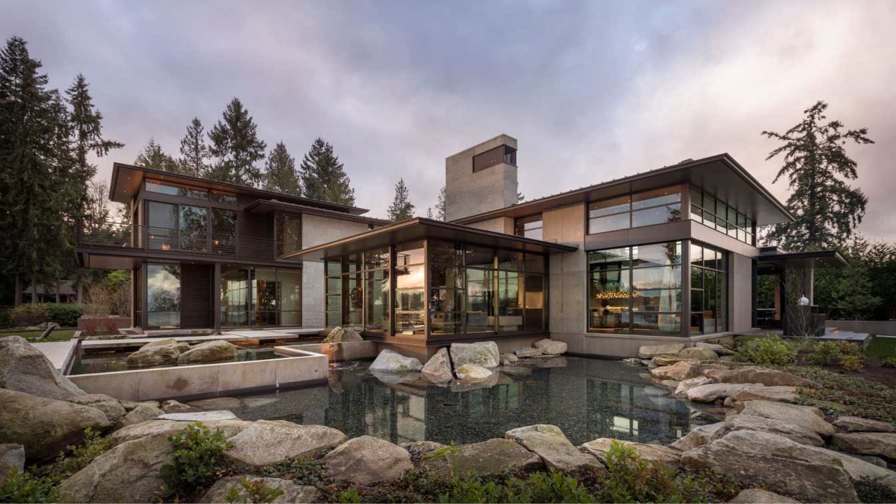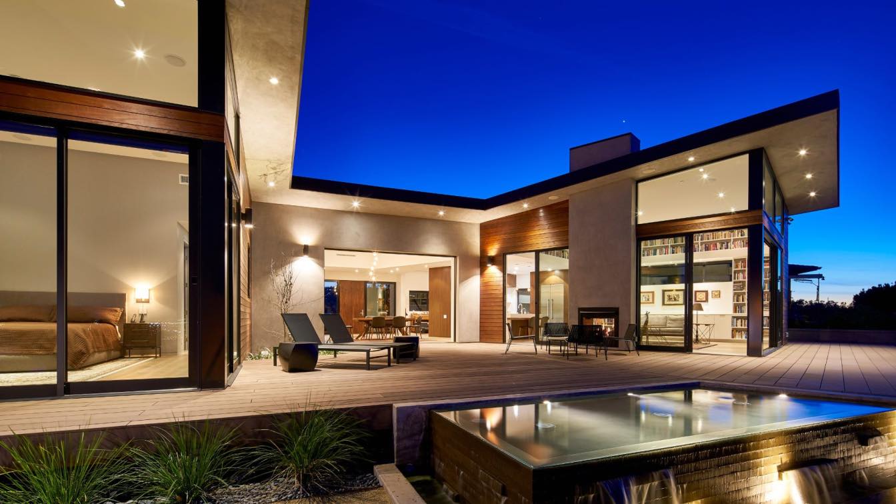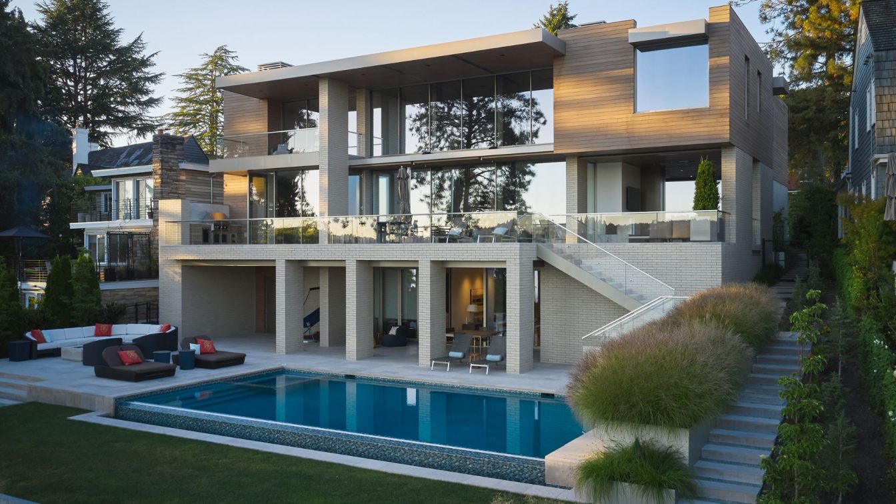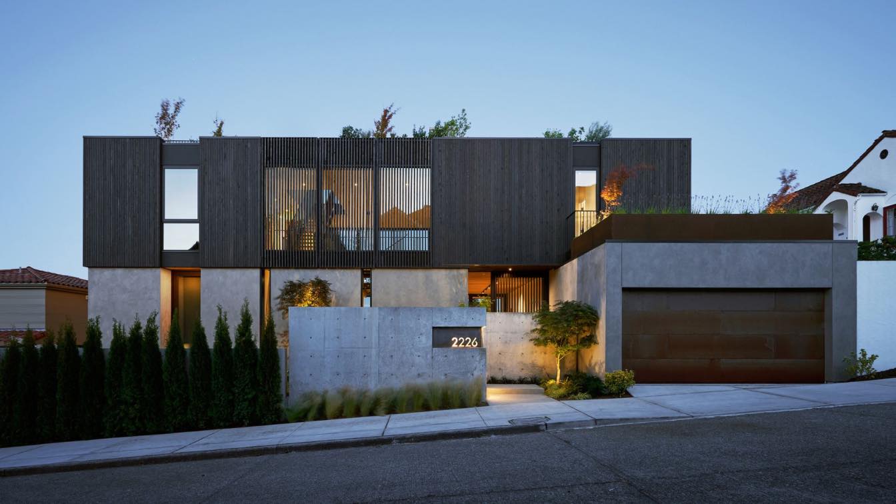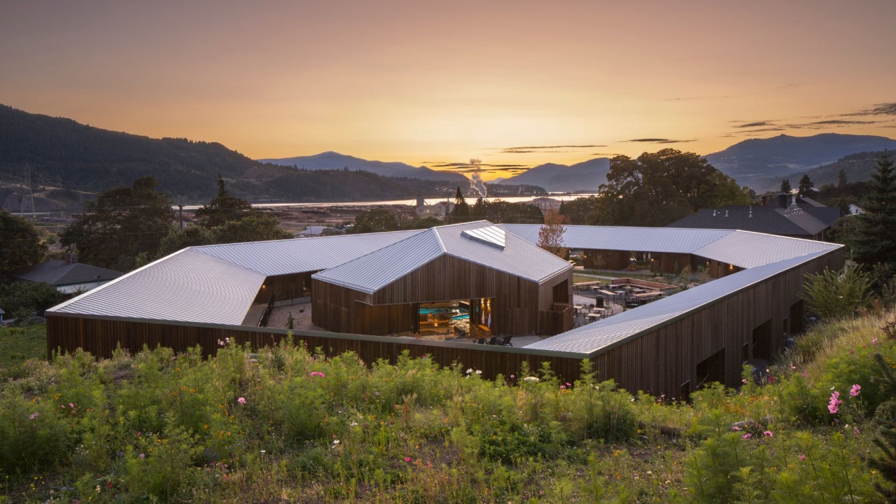The pavilions are a series of independent 250-square-foot structures, each of the three pavilions is designed to provide an immersive, privately hosted wine-tasting experience in the landscape. As modest additions to an established 280-acre winery estate in Napa Valley, each pavilion reflects the founder’s desire for architecture that will harmoniz...
Project name
Quintessa Pavilions
Architecture firm
Walker Warner Architects
Location
Napa Valley, California, USA
Photography
Matthew Millman
Principal architect
Greg Warner, Mike McCabe
Design team
Kevin Casey, Mike McCabe, Greg Warner
Collaborators
Arc Wood & Timbers (wood), Napa Valley Cast Stone (pavers)
Interior design
Maca Huneeus Design
Civil engineer
Applied Civil Engineering
Structural engineer
Daedalus Structural Engineering
Landscape
Lutsko Associates
Lighting
McEwen Lighting Studio
Construction
Cello & Maudru Construction
Material
Wood, Concrete, Metal
Typology
Cultural › Pavilion
This Andalusia-inspired home was designed for a former antiques dealer and connoisseur of the arts—an aerie retreat featuring lush terraces and gracious rooms. Here, space, art, objets d’art, and antique furnishings conspire to create a highly personal expression of home. The design leverages the particularly narrow site (25-foot-wide-by-110-foot-d...
Project name
Dolores Heights Residence
Architecture firm
Richard Beard Architects
Location
San Francisco, California
Photography
Matthew Millman
Principal architect
Richard Beard
Collaborators
Veverka Architects (Architect of Record)
Landscape
Suzman Design Associates
Material
Brick, concrete, glass, wood, stone
Typology
Residential › House
There’s something singularly magical about the northern California coast, where wildflower-laden bluffs meet the churning pacific and gray whales seasonally leap from the waves. This landscape was like a siren call to a couple, both Massachusetts natives, who craved a return to life by the ocean.
Project name
Coastal Retreat
Architecture firm
Walker Warner Architects
Location
Northern California Coast, USA
Photography
Matthew Millman
Principal architect
Brooks Walker
Design team
Senior Project Managers: Anne Griffes, David Shutt. Architectural Staff: Rob Campodonico, Brennan Stevenson, Andy Lin, Boyce Postma
Interior design
Kristi Will Design
Structural engineer
Daedalus
Landscape
Lutsko Associates
Construction
Matarozzi Pelsinger Builders
Material
Wood, whitewashed paneling, soft gray plaster, stone, white granite
Typology
Residential › House
A family home unites the demands of an extensive program with hierarchy, plasticity, natural light, views, blurring of interior/exterior space and a unique connection to the natural landscape. Building elements are organized into attached/detached pavilions based on program, hierarchy of structure and levels of privacy. The pavilions are dislocated...
Architecture firm
Kor Architects
Photography
Benjamin Benschneider, Aaron Leitz
Principal architect
Matthew Kent
Design team
Matthew Kent, AIA, Principal. Michael Conover, Project Architect
Collaborators
Mechanical Engineer: Franklin Engineering Geotechnical Engineer: PanGeo; Acoustical Engineer: Sparling Building Envelope Consultant: RDH Building Sciences
Interior design
Barbara Leland Interior Design
Civil engineer
Coterra Engineering
Structural engineer
RSE Associates
Landscape
Ohashi Landscape Services
Lighting
DePelecyn Studio
Construction
TOTH Construction
Material
Wood, Stone, Concrete, Steel
Typology
Residential › House
This Highcliff Residence was designed for a retired couple who were looking for their forever home that would meet their current and future needs. To fit into the context of the neighborhood, the single story house was designed with a single sloping roof that extends upward and outward to capture the views of the cityscape.
Project name
Highcliff Residence
Architecture firm
Colega Architects
Location
Torrance, California, USA
Photography
Weldon Brewster
Interior design
Colega Architects
Landscape
Gaudet Design Group
Material
Wood, Concrete, Metal, Glass
Typology
Residential › House
This new home is located on Lake Washington in the Laurelhurst neighborhood of Seattle. The gently sloping site faces south with views of the lake and territorial views of Seattle. The clients wished to create a light-filled home that would accommodate the needs of their growing family of five and allow them to entertain comfortably. In response, w...
Project name
Union Bay Residence
Architecture firm
Stuart Silk Architects
Location
Seattle, Washington
Collaborators
Interior Furnishings: Stuart Silk Architects
Landscape
Land Morphology
Construction
Toth Construction
Material
Brick, concrete, glass, wood, stone
Typology
Residential › House
Sound House is a 5,500sf single-family home on a steep slope site in Seattle’s Magnolia neighborhood. The program for the house was unique, in that it needed to house a large blended family of two adults and six children living together for the first time.
Location
Seattle, Washington, USA
Principal architect
Jon Gentry AIA, Aimée O’Carroll ARB
Design team
Ben Kruse, Yuchen Qiu
Civil engineer
J Welch Engineering
Structural engineer
Swenson Say Faget
Construction
Thomas Fragnoli Construction
Material
Concrete, Wood, Glass, Steel
Client
Brandon & Sarah Ebel
Typology
Residential › House
The Society Hotel Bingen in Bingen, Washington confronts conflicting contextual drivers, responding with a singular and iconic organization. Located in the columbia River Gorge - a National Scenic Area - the project’s site is near the waterfront yet separated from it by a series of industrial facilities. Further complicating the hotel’s relationshi...
Project name
The Society Hotel Bingen
Architecture firm
Waechter Architecture
Location
Bingen, Washington, USA
Design team
Ben Waechter, FAIA (Principal-in-Charge). Alexis Kurland (Project Lead)
Collaborators
Site Management: Orange Construction Sanctuary Design and Consultant: Formworks Building
Material
Brick, concrete, glass, wood, stone
Typology
Hospitality › Hotel

