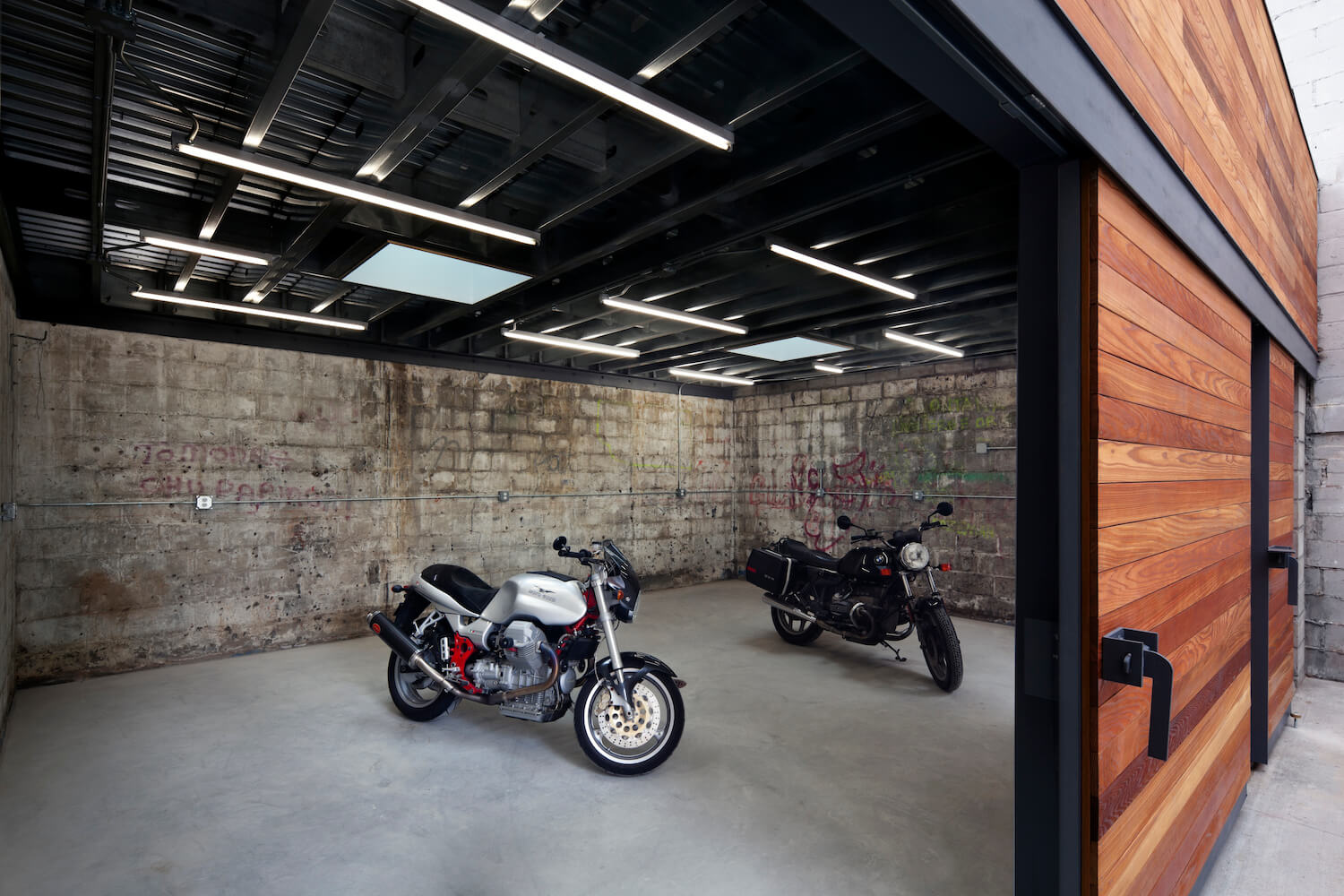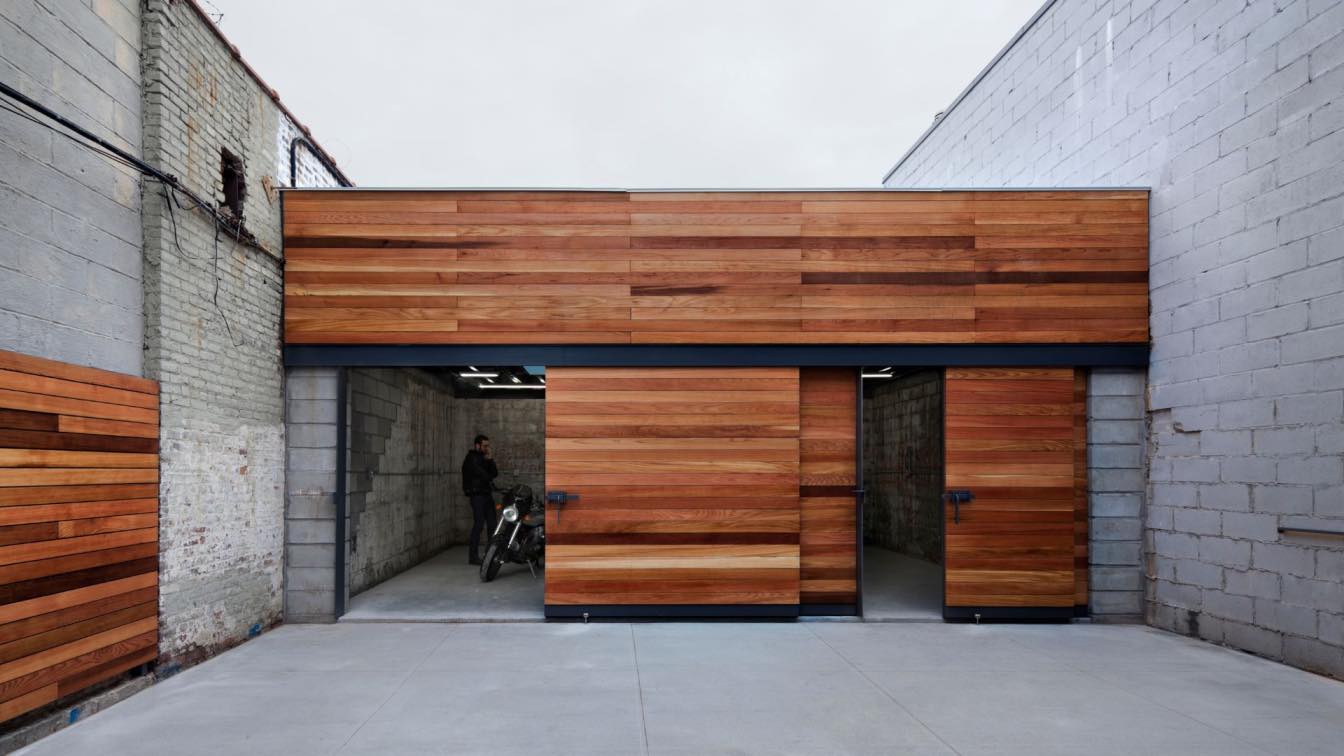Dameron Architecture: Bushwick is a painted neighborhood where street artists use walls as canvases. Instead of using paint, we used materials to react to the nature of the place. Bushwick Motorcycle Garage is a place to work on bikes and host parties. We transformed a marble shop in an industrial zone of Brooklyn into a courtyard and flexible space equipped to host various events.
Years worth of marble dust, graffiti, moss, and stains show the passage of time on the existing walls. Playing against this, our design uses refined materials and assemblies, custom-milled, polished, integrated, and articulated. The cedar panels slide to form a flexible indoor/outdoor space. The space is daylit from above. The project is hidden in an alley behind a steel gate which is regularly and respectfully overpainted by street artists.
This project won the Brooklyn AIA Design Award of Excellence in Adaptive Reuse.

What was the brief?
The idea from the outset was to elevate an old industrial space that was once a marble fabrication shop into an expressive, multi-use space. The client wanted a flexible space for art shows, concerts, parties, and, most importantly, a place to work on and display vintage motorcycles.
What were the key challenges?
The hurdle with doing a new building at this small scale was figuring out how to maximize every design move. We wanted to use the scale of the building mass and the sliding panels to make the interior and courtyard space multi-purpose and reconfigurable. In the end, classical proportions were used to make the walls and fences seem otherworldly and grand in the tight space we had. We were able to overscale elements and use simple materials and minimal moves to create a sense of a larger space.

What are the sustainability features?
We always think of adaptive reuse to be the ultimate sustainability feature. We reused the concrete bearing walls of the previous building and left the graffiti and staining in place. Where we were preserving something absurd in a way-marks of the history of the site. The roof is engineered to support deep soil, allowing for an intensive roof garden in an urban setting that experiences the heat island effect more so than other neighborhoods in Brooklyn.
What building methods were used?
The material palate here is simple. Steel structure. Wood cladding. Concrete. It was about employing these materials strategically as the structure is also the finished surface. The cedar cladding used throughout was a bit of a twist. Instead of using “off the shelf” exterior wood siding, the pieces were custom milled and treated differently depending on the surface, so at first glace, it appears as a monolithic wood building, but actually, each surface has a different slat sizing, spacing rhythm, pattern of fastening, and concealed or revealed joints.




