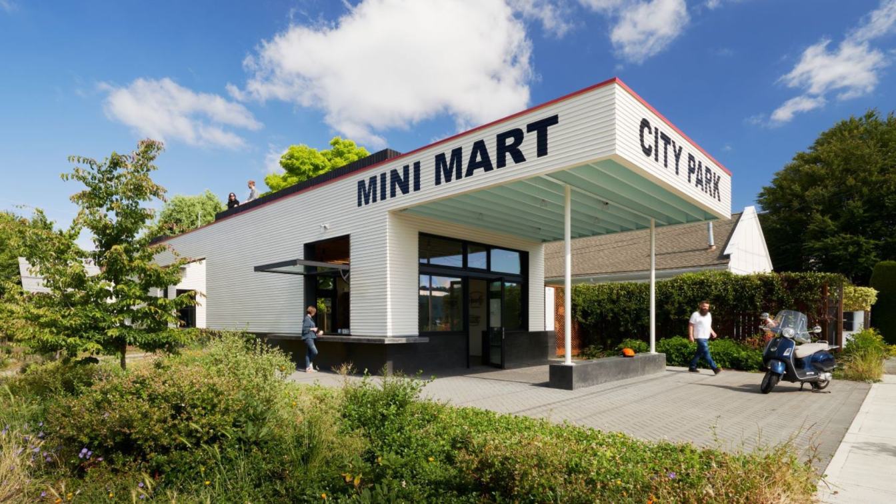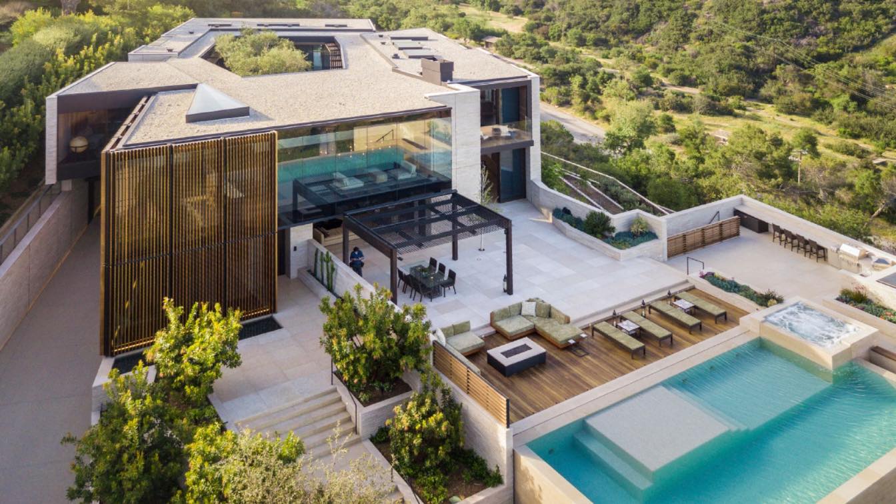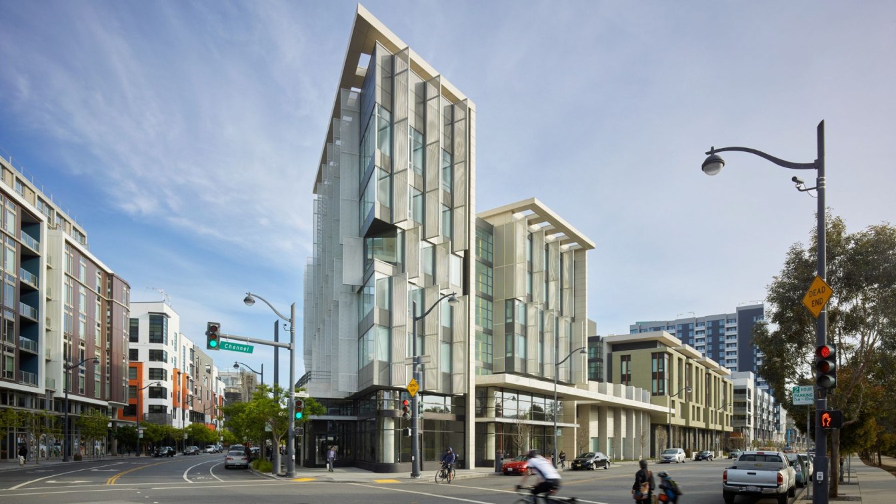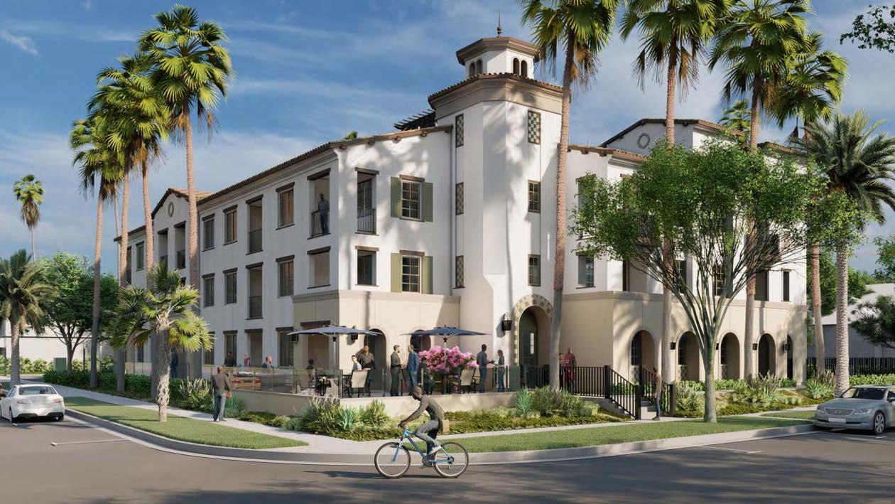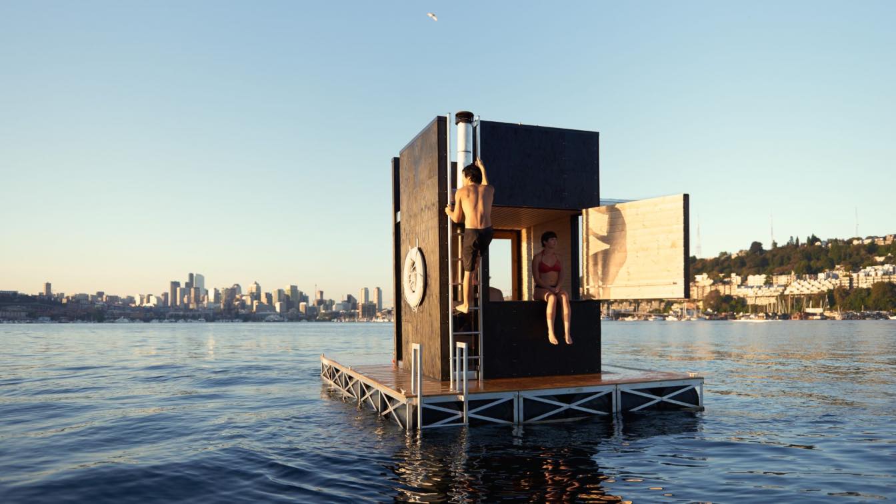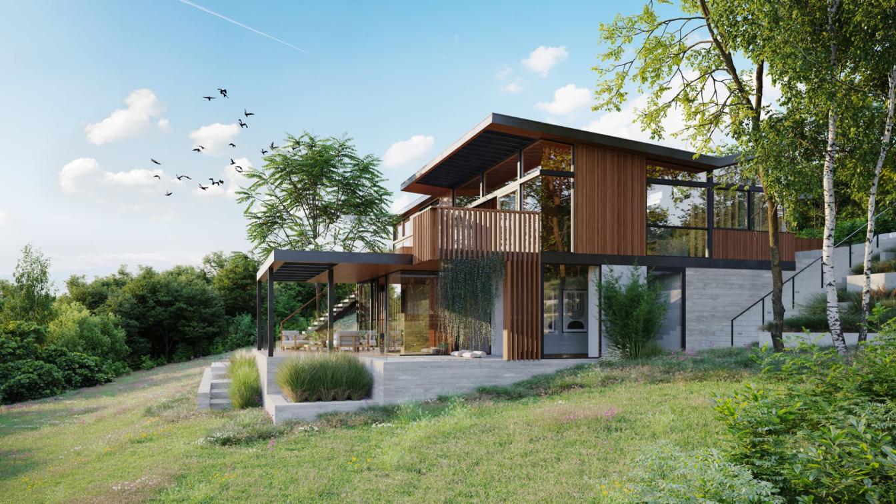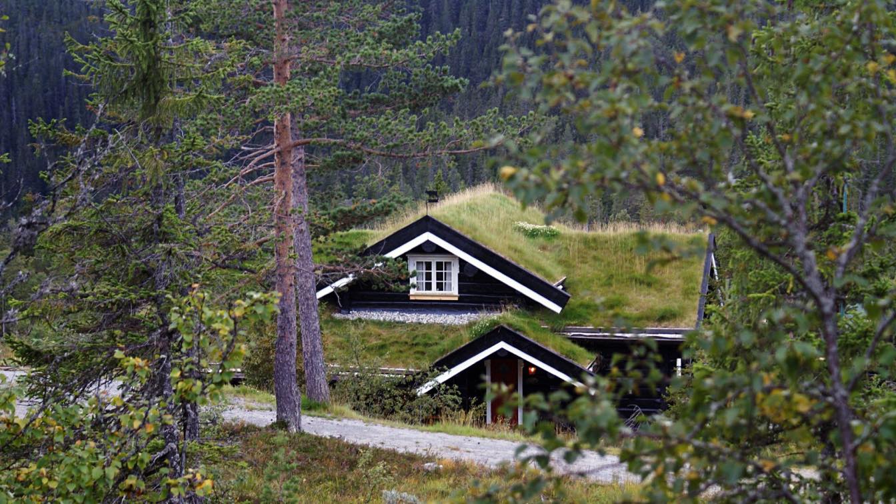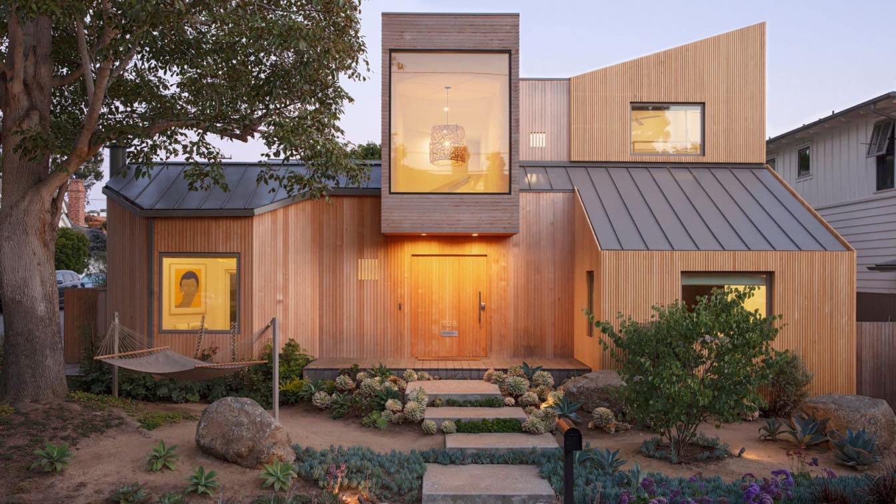Mini Mart City Park is a new community-focused pocket park and cultural center designed by GO’C and founded by the artist collaborative SuttonBeresCuller. The project has transformed a former gas station site into a Seattle hub for art events and community gatherings in the Georgetown neighborhood.
Project name
Mini Mart City Park
Location
Seattle, Washington, USA
Design team
Gentry / O’Carroll (Jon Gentry AIA, Aimée O’Carroll ARB), Ben Kruse, Becca Fuhrman, Nick Durig
Collaborators
Artists & Founders: SuttonBeresCuller; Kinetic Window Fabrication: Chris Mcmullen
Civil engineer
J Welch Engineering
Structural engineer
J Welch Engineering
Construction
Métis Construction
Client
Mini Mart City Park
Typology
Cultural > Center
Nestled in the Pacific Palisades foothills, the Tramonto Residence is a contemporary single-family home which integrates the natural beauty of an adjacent state park. The placement of the home captures vistas overlooking the canyon, the surrounding Santa Monica Mountains, and the California coastline meeting the Pacific Ocean.
Project name
Tramonto Residence
Architecture firm
ShubinDonaldson
Location
Pacific Palisades, Los Angeles, California, United States
Photography
Fernando Guerra | FG+SG Photography
Principal architect
Russell Shubin, Robin Donaldson
Design team
Bradford Kelley (Senior Design Manager),
Collaborators
Acoustical: Newson Brown Acoustics LLC. Audiovisual: Audio Command Systems. Woodwork: Miller Woodworking
Interior design
Magni Kalman Design
Civil engineer
Fuscoe Engineering
Structural engineer
John Labib & Associates
Environmental & MEP
Vision Mechanical Services
Landscape
HBE Landscape Architects, Calvin Abe
Lighting
HLB Lighting Design
Construction
Winters-Schram Associates
Material
Concrete, wood, steel, glass
Client
Stonemark Construction Management
Typology
Residential › House
The project marks the corner of Fourth and Channel Streets as a gateway to San Francisco’s burgeoning new Mission Bay south neighborhood. It houses 150 low income, and formerly homeless individuals and families, currently including 261 children. It brings diversity of age, race, and income to this booming new district. Restaurant and retail space...
Project name
1180 Fourth Street
Architecture firm
Associate Design Architect: Kennerly Architecture & Planning. Executive Architect: Mithun/Solomon (originated WRT/Solomon E.T.C.). Associate Architect: Full Circle Architecture
Location
San Francisco, California, USA
Photography
Bruce Damonte
Design team
Owen Kennerly, Brian Stryzek
Collaborators
Developer: Mercy Housing California; Acoustical Engineer: Mei Wu Associates; Waterproofing Consultant: Gale Associates
Civil engineer
Urban Design Consulting Engineers
Structural engineer
Tipping Mar and Associates, and Bello & Associates
Environmental & MEP
Ajmani & Pamidi Inc.
Landscape
GLS Landscape Architecture
Lighting
Horton Lees Brodgen Lighting Design
Construction
James E. Roberts-Obayashi Corp.
Material
Concrete, Glass, Steel
Typology
Residential › Apartment
New Development Inspired by Needs of Low-Income Youth. Innovative Housing Opportunities announces the groundbreaking of a new affordable housing complex inspired by the needs of unhoused students and transition-aged youth in Riverside, CA.
Written by
Julie D. Taylor
Photography
Renderings: courtesy Bassenian Lagoni Architects
wa_sauna, a motor-powered, floating sauna, explores ideas of community, journey, and retreat. Following in the tradition of saunas as a place for gathering, wa_sauna provides a place for friends and the community to share a unique experience on the water. Boaters and kayakers can venture out and tie off to the surrounding deck.
Location
Seattle, Washington, USA
Principal architect
Jon Gentry AIA, Aimée O'Carroll ARB
Collaborators
Fashion shoot credits: Models: Binta Dibba, Katie Joy. Hair: Maria Espinoza. Make-up: Natalia Parker
Structural engineer
Kevin Winner, Swenson Say Faget
Material
Deck: Marine-grade plywood with clear varnish. Siding: Preservative Treated plywood w/ semi-transparent ebony stain . Roofing: Sarnatil G-410 roofing membrane. Slot Windows: 3/8” clear acrylic panels. Interior Walls and Ceiling: T&G Spruce. Interior Deck: Marine-grade plywood with clear varnish. Duckboard: Spruce. Benches: Spruce. Deck Frame: Pre-manufactured aluminum frame by Rolling Barge. Floatation: (28) 55-gallon plastic drums. Motor: Minn Kota Electric Trolling Motor, 112 lb. 36-volt. Batteries: (3) 12-volt Optimum deep-cycle marine batteries. Wood Burning Sauna Stove: Black Line Series 16 CK. Sauna Interior Kit: Finnleo. Flue Pipe: DuraVent.
Located in a quiet residential hillside neighborhood overlooking the skyline of the city of Belmont, two different types of experience are proposed for this house, each represented by the concept of Sky & Earth.
Architecture firm
Koami Architecture
Location
Belmont, California, United States
Tools used
Autodesk 3ds Max, Corona Renderer
Principal architect
Nana Koami
Visualization
Maige Studio
Typology
Residential › House › Single Family Home In Modern Style, With Japanese Influence
Choose to use the services of qualified realtors in Charlotte NC to find a home to rent out. In 2023, North Carolina will have the fourth-highest population growth rate among all states, making it one of the best places to invest in real estate in the United States.
Thrilled with the beach town location of their summer house in the Los Angeles area, but not with its loud ’90s-era architecture, a family of four approached Blue Truck Studio with a directive — tone it down. What they had: a house with wild geometry, such as octagon-shaped rooms and triangular spaces.
Project name
30th Street House
Architecture firm
Blue Truck Studio
Location
Manhattan Beach, California, USA
Principal architect
Peter Liang
Design team
Eric Reeder, John Flaherty, Xuhan (Ben) Shi
Interior design
Mary Valaika Design
Structural engineer
Palos Verdes Engineering
Landscape
Romana di Suvero
Construction
Bryan Bethem / Rough Workshop
Typology
Residential › House

