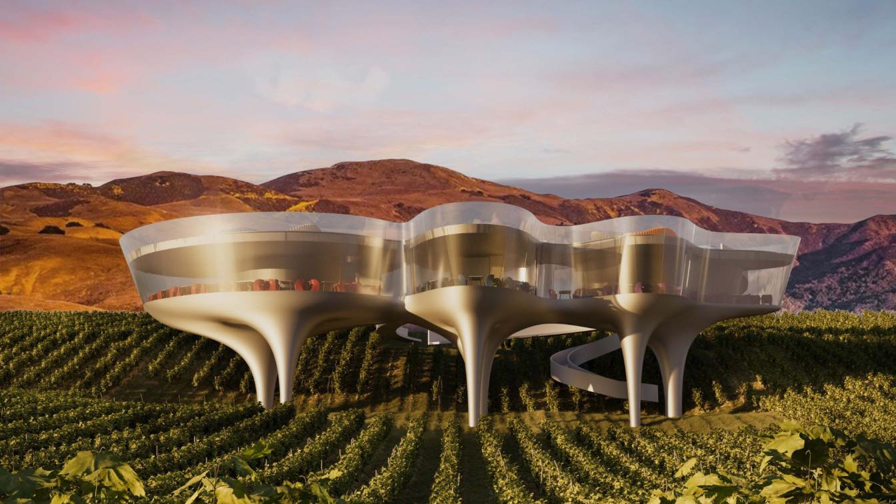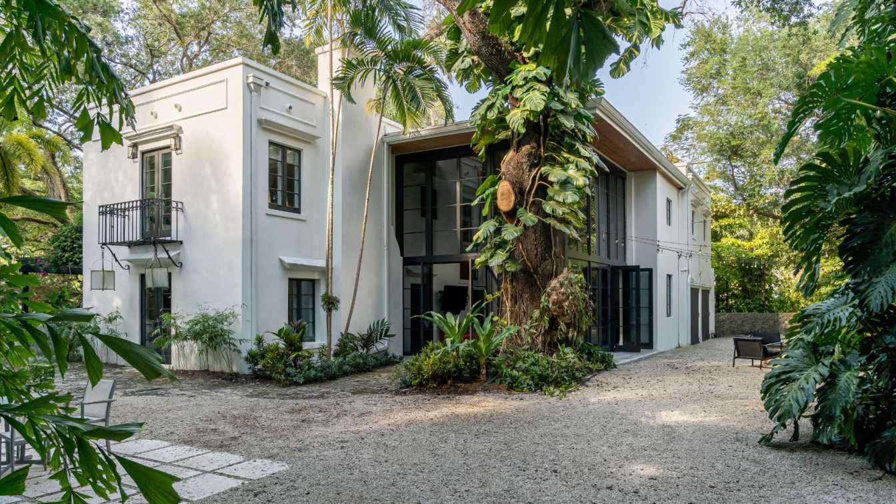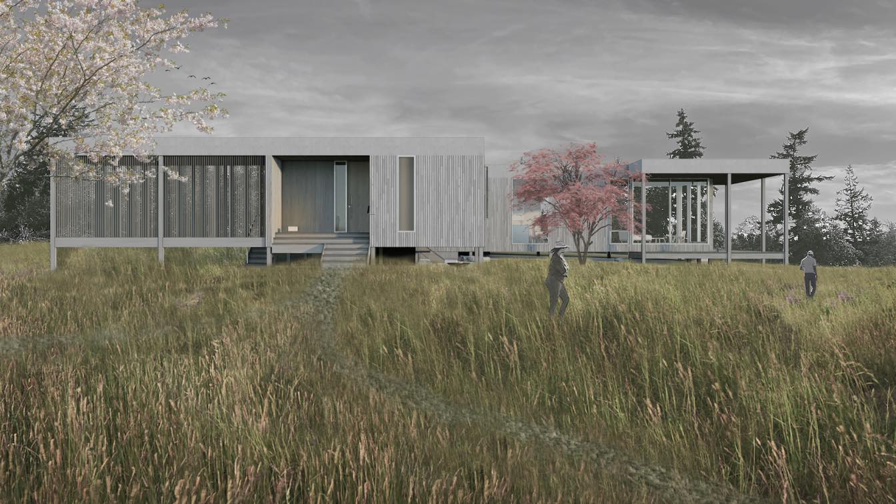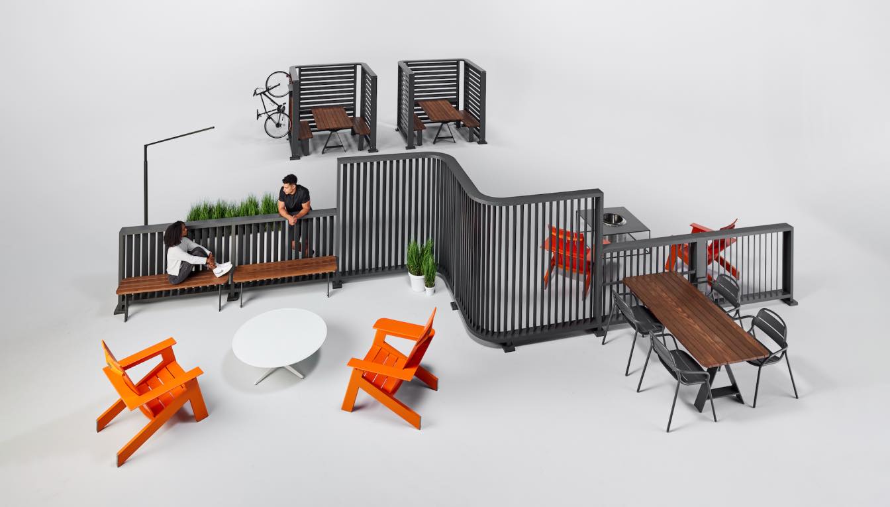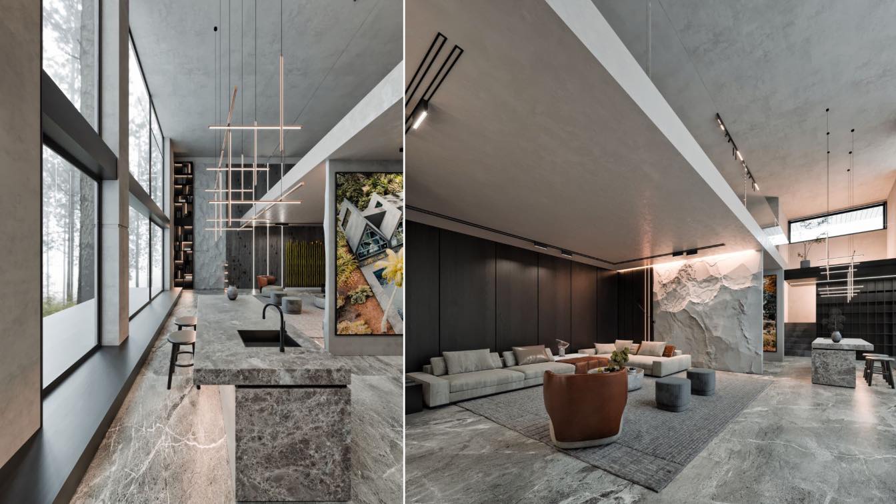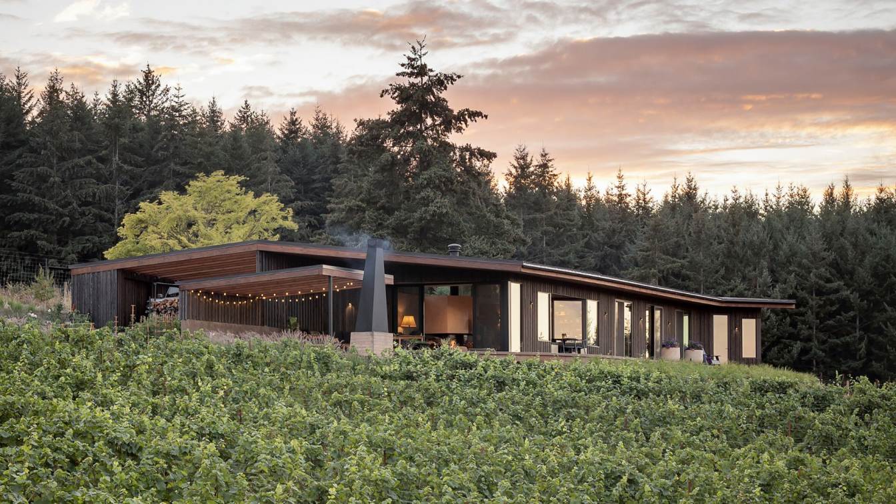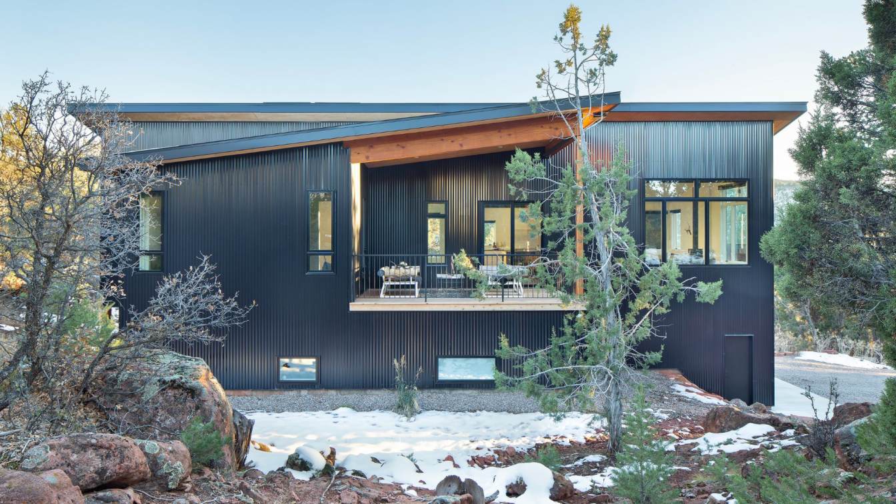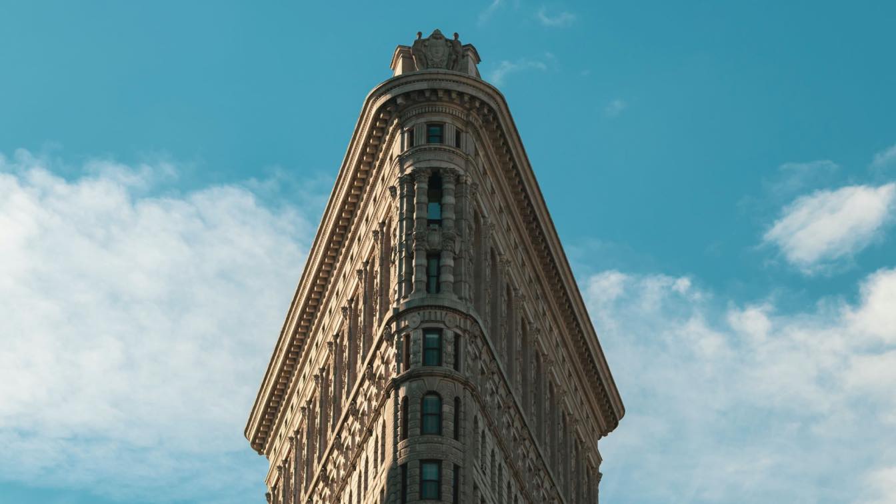The wine glasses move to clink and then merge into one. This is the inspiration for the design of the Napa 1 wine pavilion. The resulting structure hovers over the vineyard like an airstream and invites every wine lover to a wine tasting.
Project name
Wine Pavilion Napa 1
Architecture firm
Peter Stasek Architects - Corporate Architecture
Location
Napa Valley, USA
Tools used
ArchiCAD, Grasshopper, Rhinoceros 3D, Autodesk 3ds Max, Adobe Photoshop
Principal architect
Peter Stasek
Visualization
South Visuals
Nestled within a verdant hammock of 100-year-old oak trees, the Leafy Way addition is a stunning example of modern architecture fused with traditional design elements, located in the lush tropical environment of Miami. This exceptional property is situated on one of the few private roads in the area, providing a haven of tranquility amidst the city...
Architecture firm
Upstairs Studio, Inc.
Location
Miami, Florida, USA
Photography
Venjhamin Reyes Photography
Principal architect
Maricarmen Martinez
Design team
Maricarmen Martinez, Monica Socorro, Daphne Mershon, Renata Mascarenhas, Patricia Ponce, Karina Porcari, Graceann Nicolosi
Interior design
Assure Interiors
Built area
Existing Building Footprint: 4670 ft²; Existing Sqft Under Ac: 3540 ft²; New Sqft Under Ac: 780 ft²
Structural engineer
THM Structural Engineers
Environmental & MEP
RPJ, Inc. Consulting Engineers
Construction
MJ Group Enterprise, Inc.
Material
Tongue And Groove Wood Ceilings, Glass, Metal, Concrete. Kitchen Materials: Lacquer Cabinets, Butcher Block Island, Quartz Countertops, Heath Tile Backsplash.
Typology
Residential › House
A Retreat that Speaks in Stillness on Whidbey Island, Washington. Floating above a meadow, Whidbey Uparati seeks to minimize visual and physical impact on the natural landscape by blending into the site rather than asserting itself upon it. Upon approach, the meadow vegetation and flowering trees surround a winding path up a steady slope to the hou...
Project name
Whidbey Uparati
Architecture firm
Wittman Estes
Location
Whidbey Island, Washington, USA
Principal architect
Matt Wittman, Jody Estes
Design team
Matt Wittman, Jody Estes, Nikki Sugihara
Collaborators
Builder: JADE Craftsman Builders LLC. Structural Engineer: J Welch Engineer
Visualization
Wittman Estes
Typology
Residential › House
Backdrop, designed by Landscape Forms in collaboration with KEM STUDIO, is a system of modular panels and accessories with a simple yet important purpose, to define the outdoor spaces where people want to be
Landscape Architecture
KEM STUDIO
Location
Modular panels, can be used anywhere
Photography
Landscape Forms
Collaborators
Landscape Forms
Material
Powder coated metal primarily, wood & glass accessories
Client
Landscape Forms https://www.landscapeforms.com/en-US/product/Pages/Backdrop.aspx
Typology
Landscape › Modular panels and accessories to create outdoor spaces
Modern architectural style is a design movement that emerged in the early 20th century and continues to be influential today. It is characterized by its focus on functionality, simplicity, and the use of new materials and technologies. Modern architecture is often associated with famous architects such as Le Corbusier, Ludwig Mies van der Rohe, and...
Project name
The Bright Bird
Architecture firm
Mohammad Hossein Rabbani Zade
Tools used
Autodesk Revit, Corona Renderer, Adobe Photoshop, Adobe Premier
Principal architect
Mohammad Hossein Rabbani Zade
Visualization
Mohammad Hossein Rabbani Zade
Typology
Residential › House
Big Fir Vineyard is a single-family residence in the hills of a designated wine grape-growing region in the Willamette Valley. Formed from the topography and agricultural plan of the site, this small home is carefully designed to both take in the surrounding landscape and become a part of it. Indoor-outdoor elements visually extend the interior sp...
Project name
Big Fir Vineyard
Architecture firm
Prentiss + Balance + Wickline Architects
Location
Willamette Valley, Oregon, USA
Photography
Andrew Pogue Photography
Principal architect
Dan Wickline, Principal, PBW Architects
Design team
Kelby Riegsecker, Project Architect, PBW Architects
Interior design
Prentiss + Balance + Wickline Architects
Structural engineer
Harriott Valentine Engineers
Landscape
Outdoor Scenery
Construction
Hammer & Hand
Material
Wood siding, color concrete floor
Typology
Residential › House
In designing a custom home, the architect and client bring something unique to the process and outcome. This relationship is most effective when the architect listens and understands the client’s needs and vice versa to translate into the final design. What was unique about this design and ultimate build was that the clients came to Pedersen Archit...
Architecture firm
Jess Pedersen Architecture Inc.
Location
Carbondale, Colorado, USA
Photography
Brent Moss Photography
Principal architect
Jess Pedersen
Design team
Owner, Architect, General Contractor
Collaborators
Owner, Architect, General Contractor
Interior design
Shelia Poulsen
Built area
992 m² / 3255 ft²
Site area
61,471 m² / 15.19 ac²
Structural engineer
Ernest Kollar Engineers Inc.
Supervision
David Schuler
Tools used
AutoCAD, SketchUp
Construction
Harry Mayer Construction
Material
Corrugated Metal Siding, Timber Post & Beams, Asphalt Shingle Roof
Typology
Residential › House, Custom Residence
Each location in the United States of America offers its own distinct style and influences, making it a treasure mine of architectural marvels. The nation is home to several architectural wonders that are sure to awe both tourists and locals, from the tall skyscrapers of New York City to the vibrant art deco buildings of Miami.

