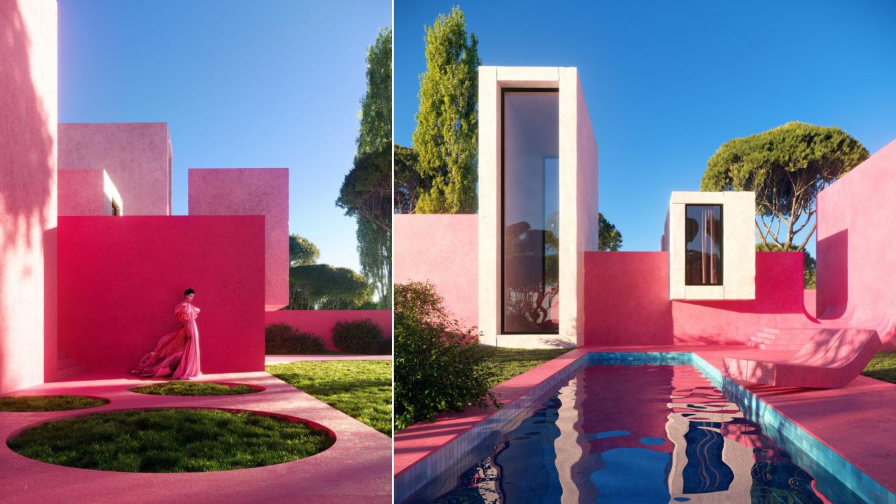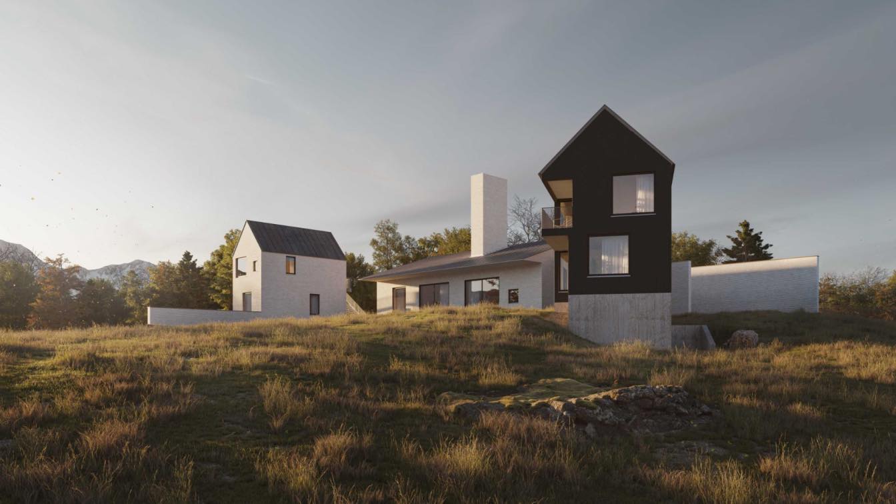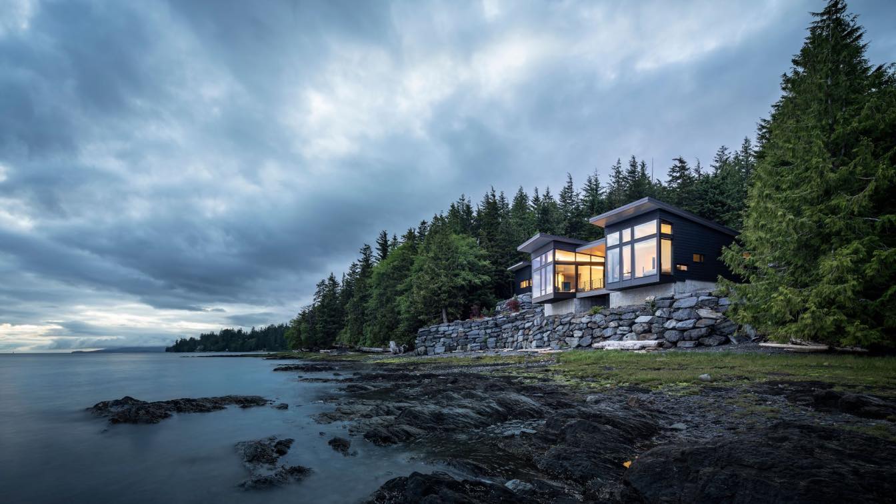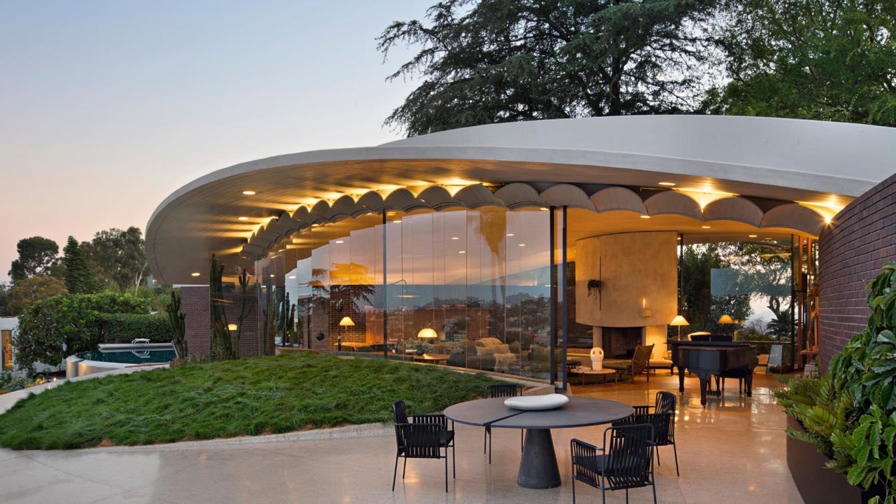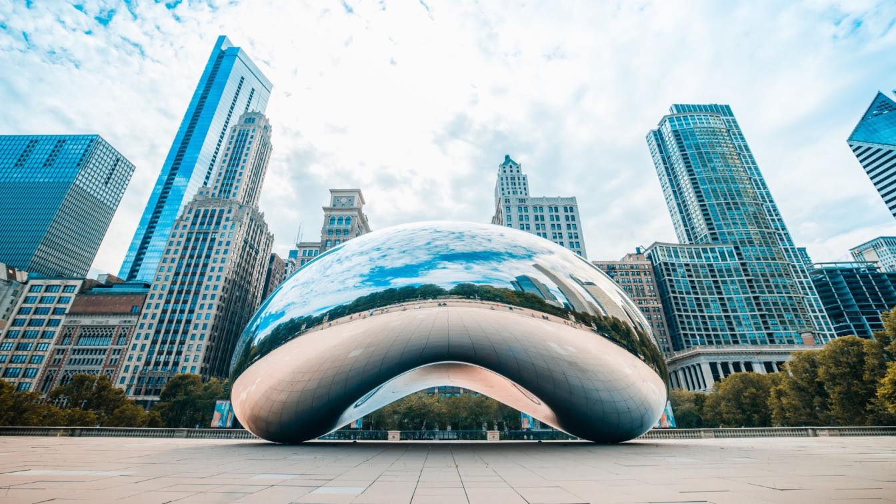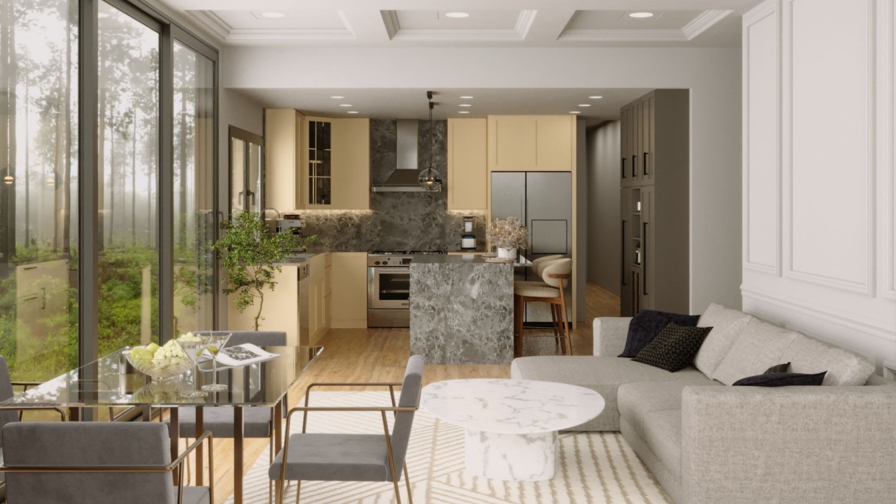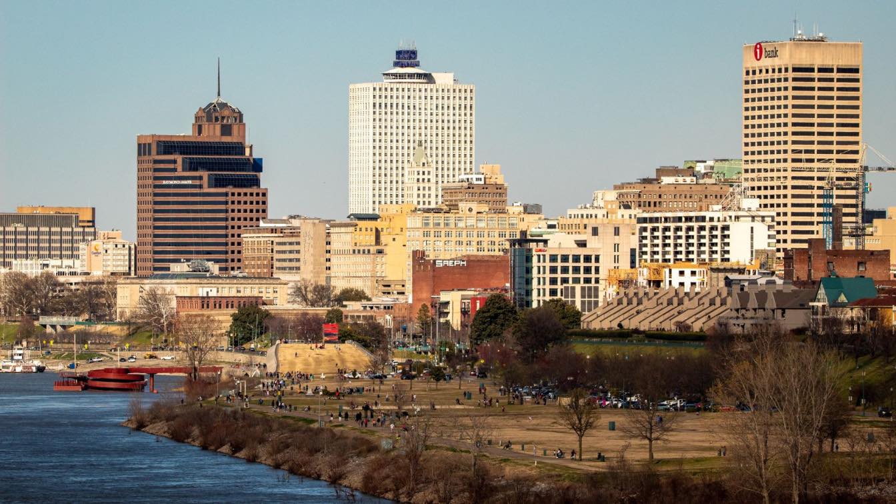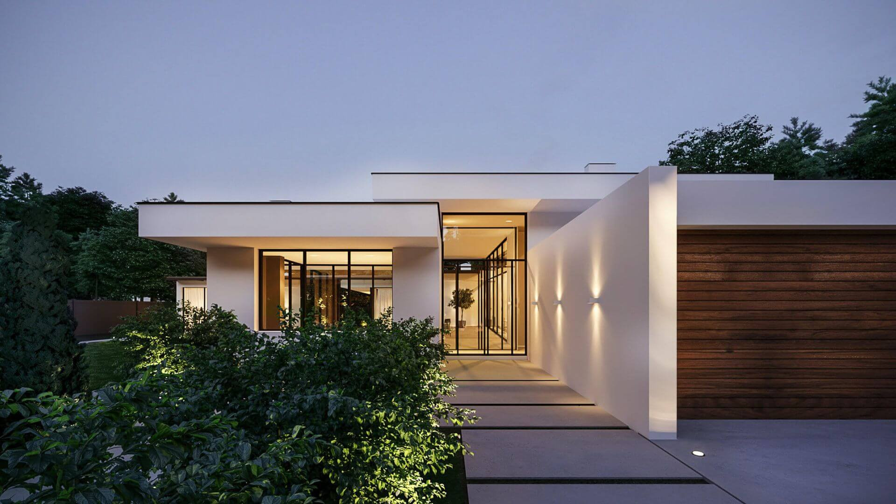This project is an example of how 3D architecture and space can be used in photography. 3D and photography can work together very harmoniously, complementing each other and helping to bring ideas to life. We used it a little differently - we were interested in creating models in midjourney ai and the results are amazing.
Project name
Pink Pavilion
Architecture firm
LEMEAL Studio
Location
Los Angeles, California, United States
Tools used
Autodesk 3ds Max, Corona Renderer, Adobe Photoshop, Quixel Megascans
Principal architect
Davit Jilavyan
Design team
Davit Jilavyan, Mary Jilavyan
Visualization
Davit Jilavyan, Mary Jilavyan
Client
Non-commercial project
Typology
Residential › House, Pavilion
Inspired by historic and modern precedents, and recalling the work of Hugh Newell Jacobsen, the aptly named Three Chimney House strives for "timeless yet contemporary voice for Southern architecture in America."
Project name
Three Chimney House, 2020
Architecture firm
TW Ryan Architecture
Location
Charlottesville, Virginia, USA
Principal architect
Thomas Ryan
Design team
Mitchell Price
Collaborators
Masonry (Brick): Old Texas Brick
Visualization
Wonder Render
Client
Cassie and Carrington Guy
Typology
Residential › House
Tongass Ledge sits gently perched over the Alaskan shore. Overlooking inlet waters and balanced at the edge of a rock wall, two volumes at a subtle angle capture the breathtaking views of the surrounding landscape.
Project name
Tongass Ledge
Architecture firm
Prentiss + Balance + Wickline Architects
Location
Ketchikan, Alaska, USA
Principal architect
Dan Wickline
Design team
Brian Watzin (Project Architect)
Interior design
Emily Knudsen
Structural engineer
R&M Engineering
Tools used
ArchiCAD, Adobe products
Construction
Marble Construction
Material
Concrete, Wood, Glass
Typology
Residential › House
Tours of Two Stellar Lautner Homes Benefit Preservation and Documentation of Modernism Saturday-Sunday, April 22-23. Moon Over Modernism® features tours of the Harvey House and Silvertop, two homes that exemplify the experimental modernism of architect John Lautner, FAIA. Benefitting USModernist®, America’s largest open resource for Modernist archi...
Title
Moon Over Modernism Honors John Lautner, FAIA
Eligibility
Open to public
Register
https://usmodernist.org/la
Date
Saturday-Sunday, April 22nd-23th, 2023
Price
The Harvey House Cocktail Party (Tickets: $140) . The Silvertop Tour (Tickets: $140). VIP Tickets (Tickets: $600 limited availability)
Chicago has always been associated with outstanding architecture. It is home to some of the most cutting-edge and breathtaking buildings in the entire globe, each of which tells a different tale of the city's development and history.
Photography
Christopher Alvarenga
As you know, nowadays, the complete construction of a residential construction project requires a lot of money and takes a lot of time. For this reason, many people prefer renovation instead of complete construction because it is faster and less expensive. In this project, we have designed in a modern style, because the owner of the house is a quie...
Project name
House renovation in Encino Hills
Architecture firm
Yvonne O Designs, Rabbani Design
Location
Encino Hills, California, USA
Tools used
Autodesk 3ds Max, Lumion, Adobe Photoshop, Adobe Premier, Corona Renderer
Principal architect
Mohammad Hossein Rabbani Zade, Yvonne Okhovat
Status
Under Construction
Typology
Residential › House
Let Memphis Win You Over: Reasons to Make the Move. Considering a move? Discover why Memphis, Tennessee is an excellent choice. Explore its thriving economy, rich musical history, diverse community, and more!
Photography
Joshua J. Cotten (View of downtown Memphis, TN, from the Big River Crossing)
Why do you need to invest in Florida? Florida real estate market analytics.
Written by
Elizabeth Mickhaylova
Photography
Sence Architects

