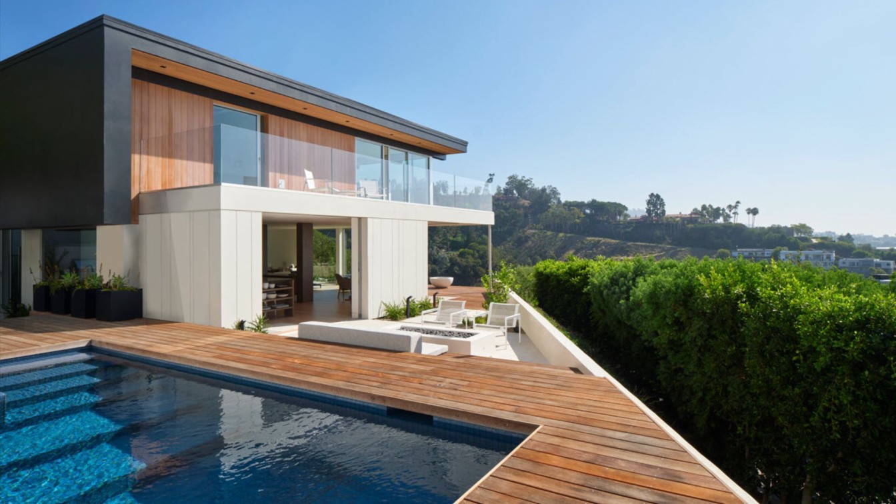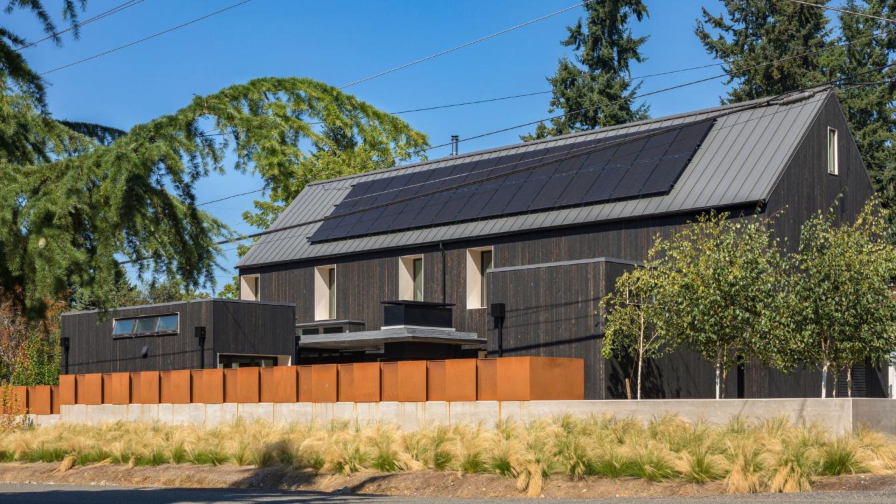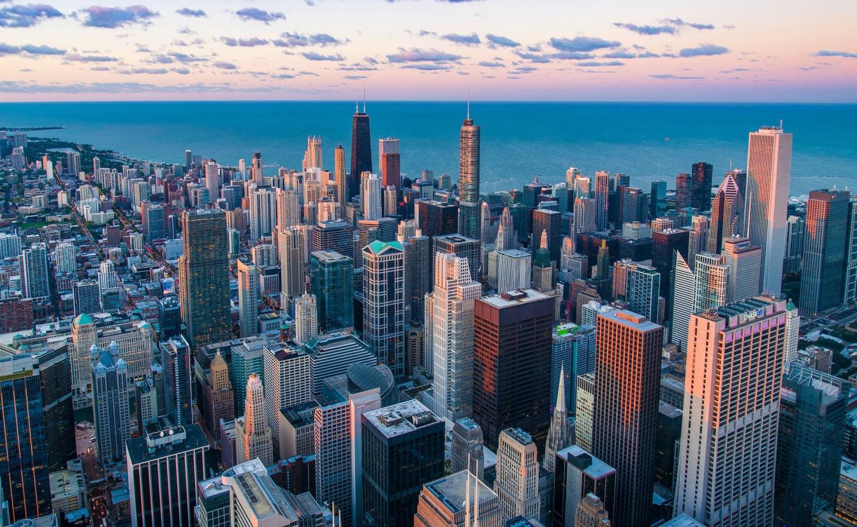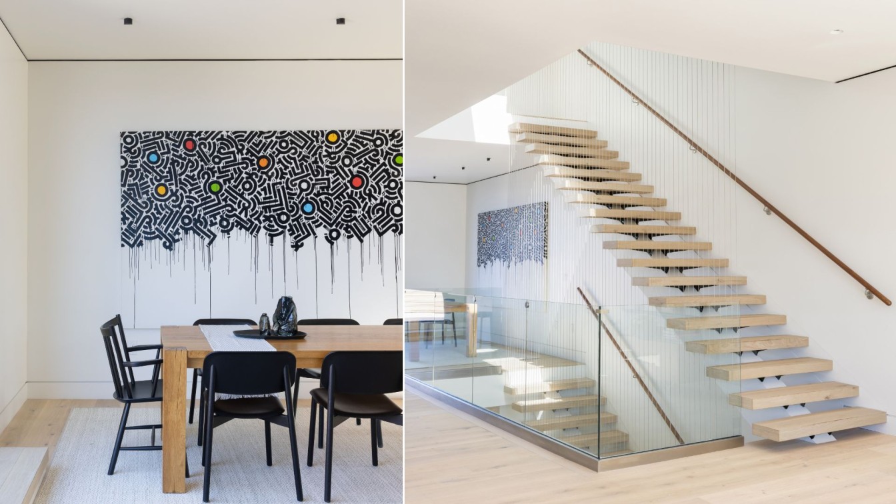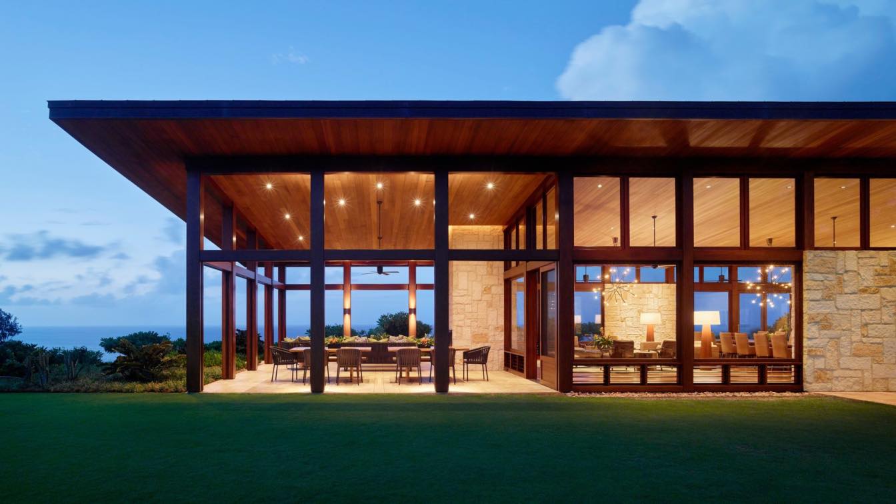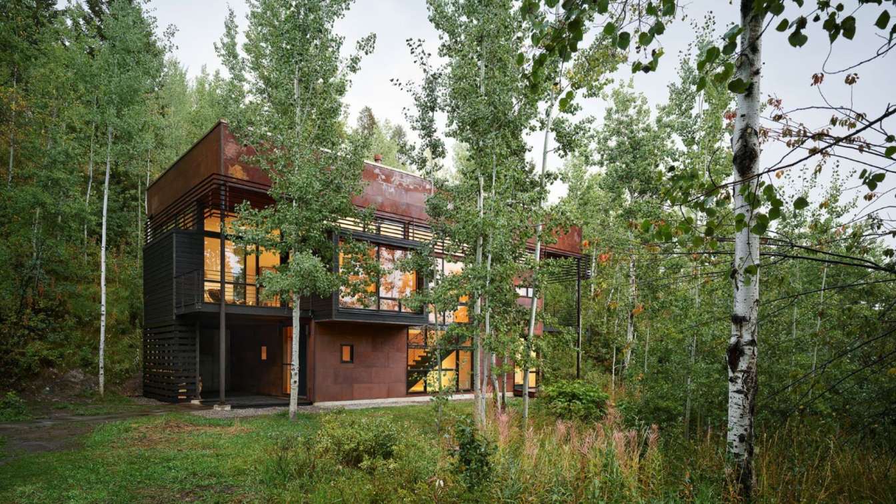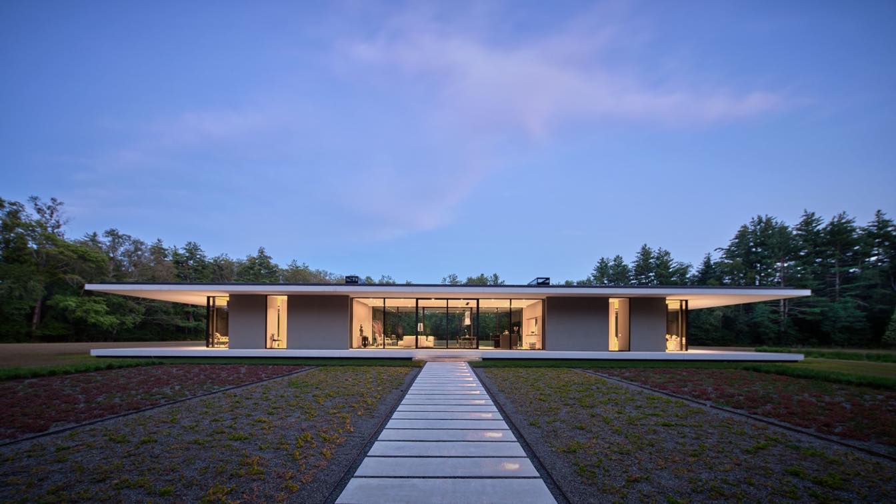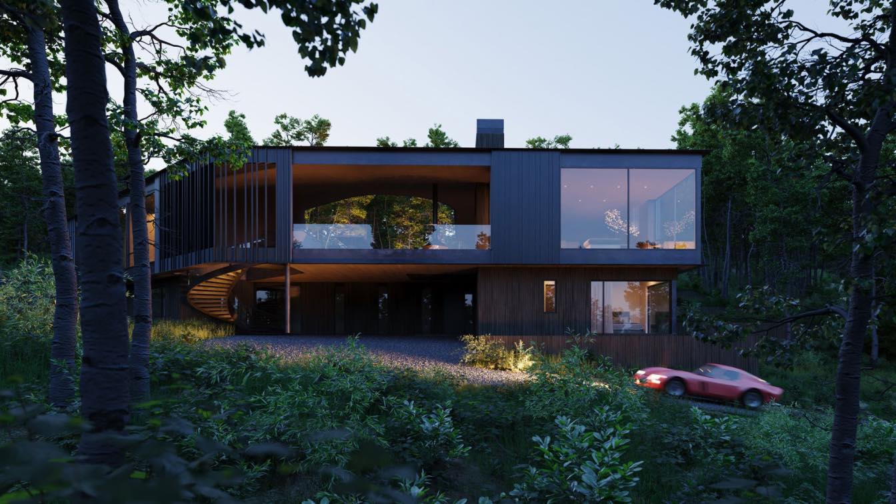Composed of simple geometries, the Beverly Grove Residence is a two-story home situated within the verdant Hollywood Hills. The building envelope is conceived of as a canvas that brings together texture, warmth and harmony, while simultaneously engaging notions of contrast and separation. A horizontal band separates the home into two portions. The...
Project name
Beverly Grove Residence
Architecture firm
Assembledge+
Location
Los Angeles, California, USA
Principal architect
David Thompson
Design team
David Thompson, AIA, Ignacio Bruni
Landscape
Fiore Landscape Design
Construction
Construction Collaborative
Material
Western Red Cedar; Extira Panels painted White; Roof fascia and reveal: Sheet metal painted Black
Typology
Residential › House
When it came time to build a home, this Seattle couple knew they wanted a simple yet flexible design that would support their family now, as well as into their retirement years. The challenge was how to satisfy their quality of space needs and the daunting task of building on a budget. The solution focuses on four key areas, each reflecting the fun...
Project name
Broadview Residence
Architecture firm
KO Architecture
Location
Seattle, Washington, USA
Photography
Sozinho Imagery
Design team
Kevin O'Leary, Beatrice Ottria
Collaborators
Dowl HKM (Survey)
Structural engineer
BTL Engineering
Material
Wood is finished with natural black pine tar to create a rough-textured finish while inside, smooth, white-painted walls and panels dominate to keep the interiors bright and cheery on even the darkest Seattle days. Accents of Corten steel balances out the principal materials.
Typology
Residential › House
Chicago, a city famous for its architectural grandeurs and ranked as the third largest city in the States, is strategically located in the Midwest. It offers picturesque views of the famous Chicago River.
Located in the San Francisco Potrero Hill neighborhood, the existing building had many opportunities to open up for a fantastic bay area view and to let natural light pour inside. The project included a major addition to the existing structure and a complete gut remodel of the entire property. A new three-story staircase with 40' high vertical cabl...
Project name
Carolina Residence
Architecture firm
Mahya Salehi Studio Architecture + Interiors
Location
898 Carolina street, San Francisco, USA
Photography
Suzanna Scott
Principal architect
Mahya Salehi
Design team
Mahya Salehi, Kim Fadardi, Mahram Akhavan
Collaborators
Previous Architects (Baran Studio Architecture)
Interior design
Mahya Salehi Studio Architecture + Interiors
Structural engineer
Seri N. Wattana
Construction
Type VB Wood frame
Material
Equitone exterior siding and horizontal cedar siding
Typology
Residential › House, Single family residence with in-law unit below
Located on Kauai, also known as “The Garden Isle,” the Kalihiwai Pavilion is the latest architectural addition to a 14-acre coastal property, perched on a scenic bluff overlooking the Pacific Ocean and surrounding mountains. The multi-purpose pavilion was envisioned to be a flexible gathering space where the homeowners.
Project name
Kalihiwai Pavilion
Architecture firm
Walker Warner Architects
Location
Kauai, Hawaii, USA
Photography
Matthew Millman
Principal architect
Greg Warner, Principal
Design team
Greg Warner, Principal. Clark Sather, Senior Associate. Amadeo Bennetta, Project Manager
Interior design
Philpotts Interiors
Landscape
Dan Pearson Studio
Construction
R.S. Weir General Contracting
Typology
Residential › House, Pavilion
Evolving as deliberately as the forest which surrounds it, the Paintbrush Residence stands as testament to the longevity of thoughtful design. Situated in a dappled Aspen grove outside Jackson, Wyoming, the treehouse-like project reorients the occupant to their place in nature, bringing them into a closer, more intimate cohabitation. Under CLB’s ca...
Project name
Paintbrush Residence
Architecture firm
CLB Architects
Location
Jackson, Wyoming, USA
Photography
Matthew Millman
Design team
Eric Logan, Sarah Kennedy, Maria James, Halie Dedering
Interior design
CLB Architects
Lighting
Helius Lighting Group
Construction
Leo's Construction
Material
Concrete, Wood, Glass, Steel
Typology
Residential › House
Casa Annunziata: Minimalist Glass House Dots a 9 Acre Grass Field in Berkshires, MA. The home is a 2,000 square foot single-story pavilion with a thin floating roof that cantilevers 15’ from the perimeter walls — an extreme departure from the owners’ previous 18th century farm house
Project name
Casa Annunziata
Architecture firm
Specht Architects
Location
Sheffield, Massachusetts, USA
Photography
Dror Baldinger
Principal architect
Scott Specht
Interior design
By Owners
Structural engineer
Barry Engineers
Construction
Greg Wellenkamp
Client
Patrick Annunziata
Typology
Residential › House
Etched into the steep eastern slope of the Teton Range outside Wilson, Wyoming, the Stonefly residence’s horseshoe-like form embraces the site’s dramatic scenery. Following a forest fire in 2013, the 35-acre property which abuts Bridger-Teton National Forest has been claimed by a verdant emerging Aspen forest.
Project name
Stonefly Residence
Architecture firm
CLB Architects
Location
Wilson, Wyoming, USA
Principal architect
Eric Logan
Visualization
Notion Workshop
Typology
Residential › House

