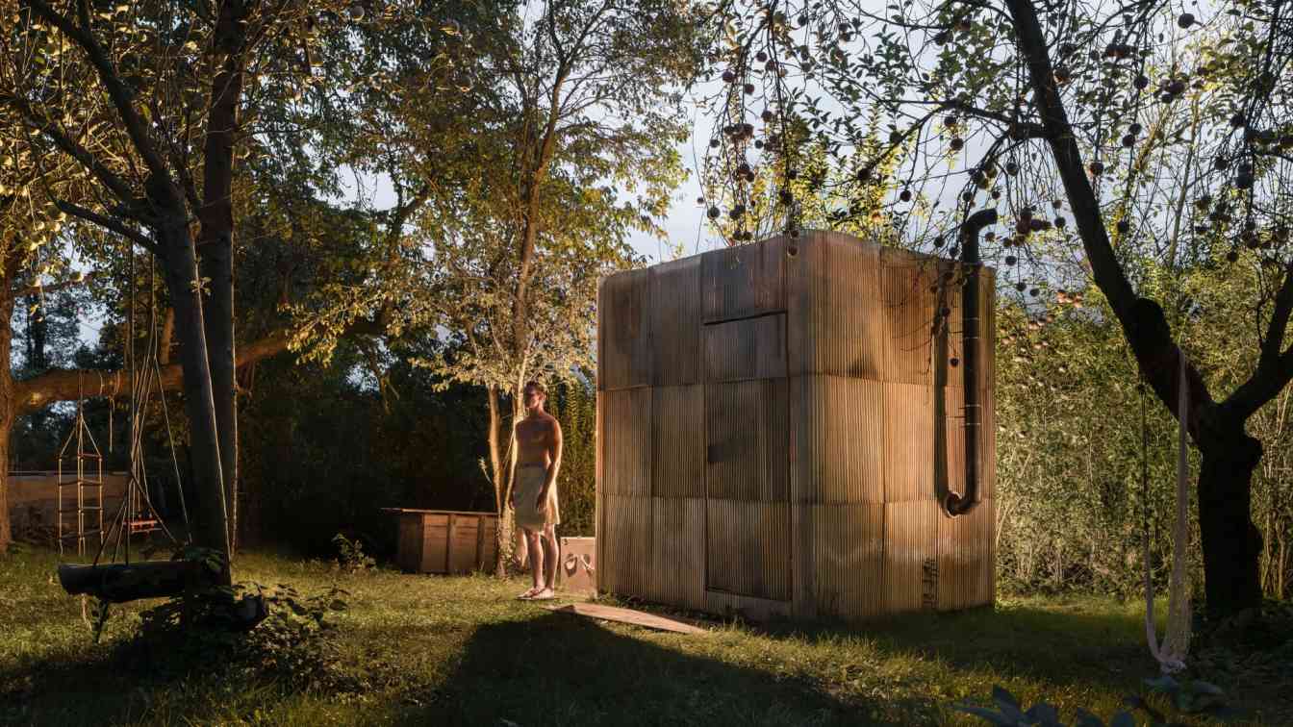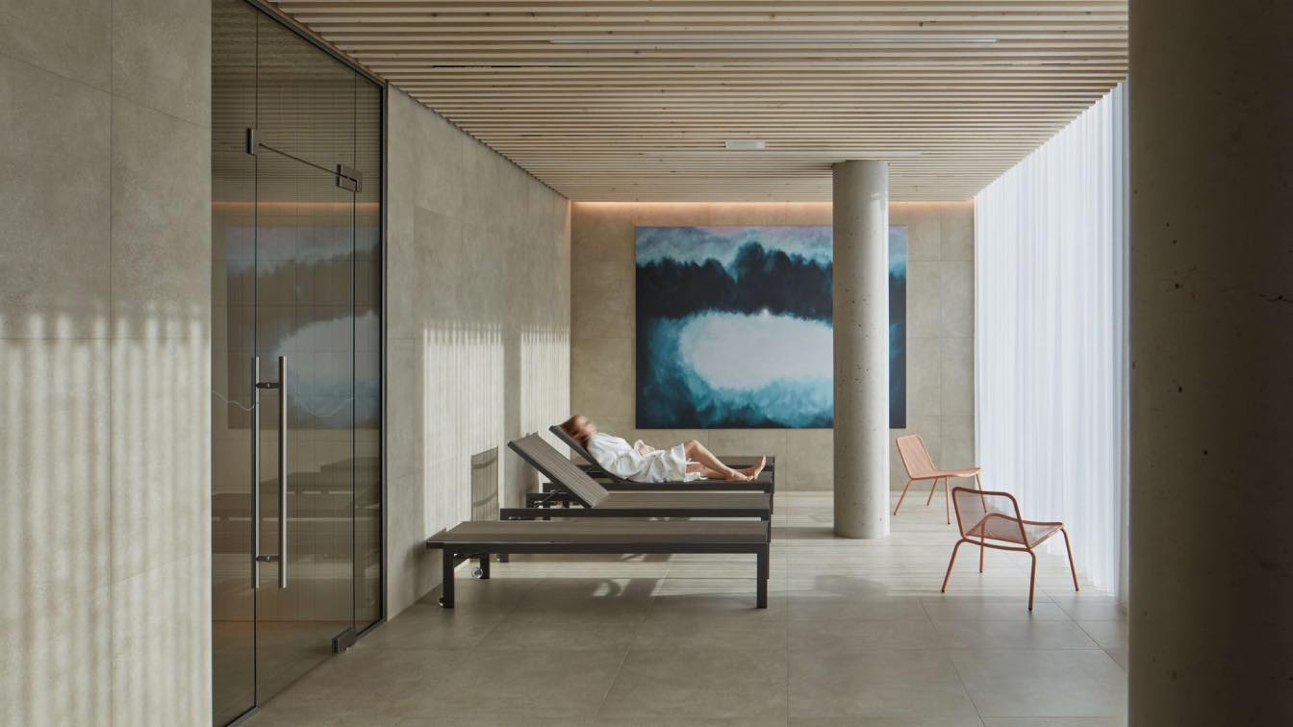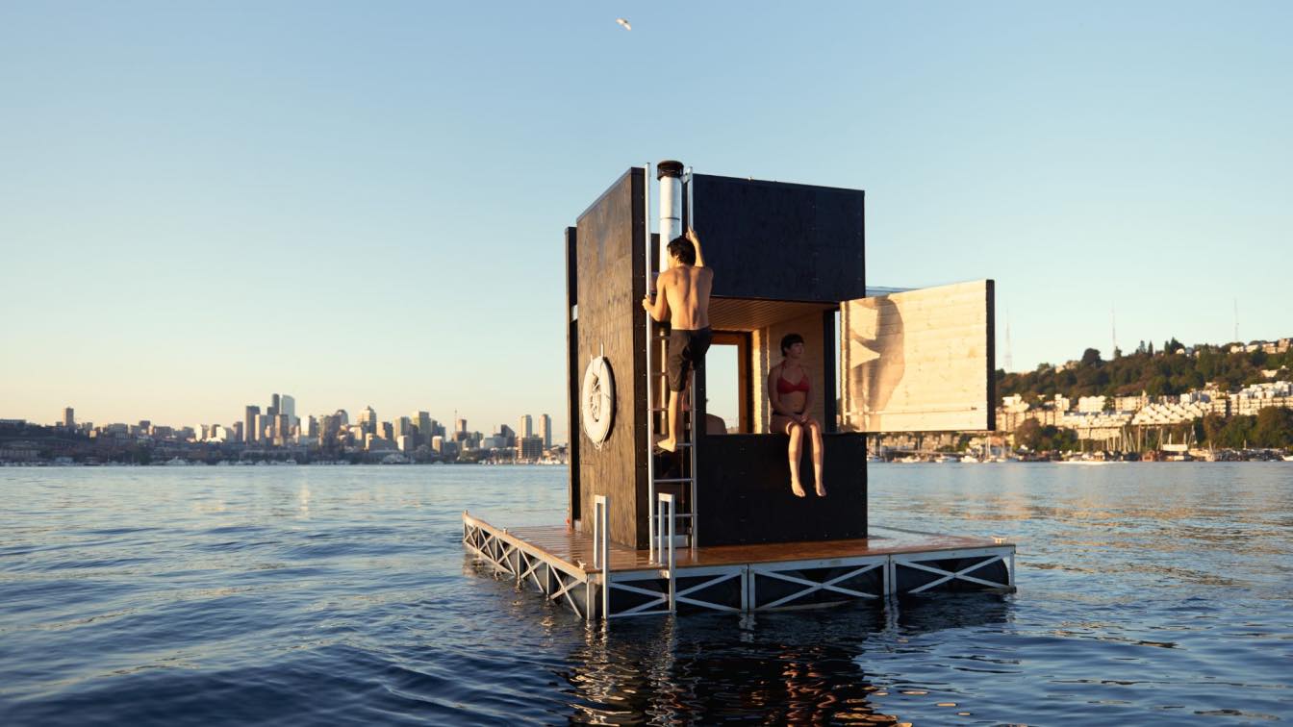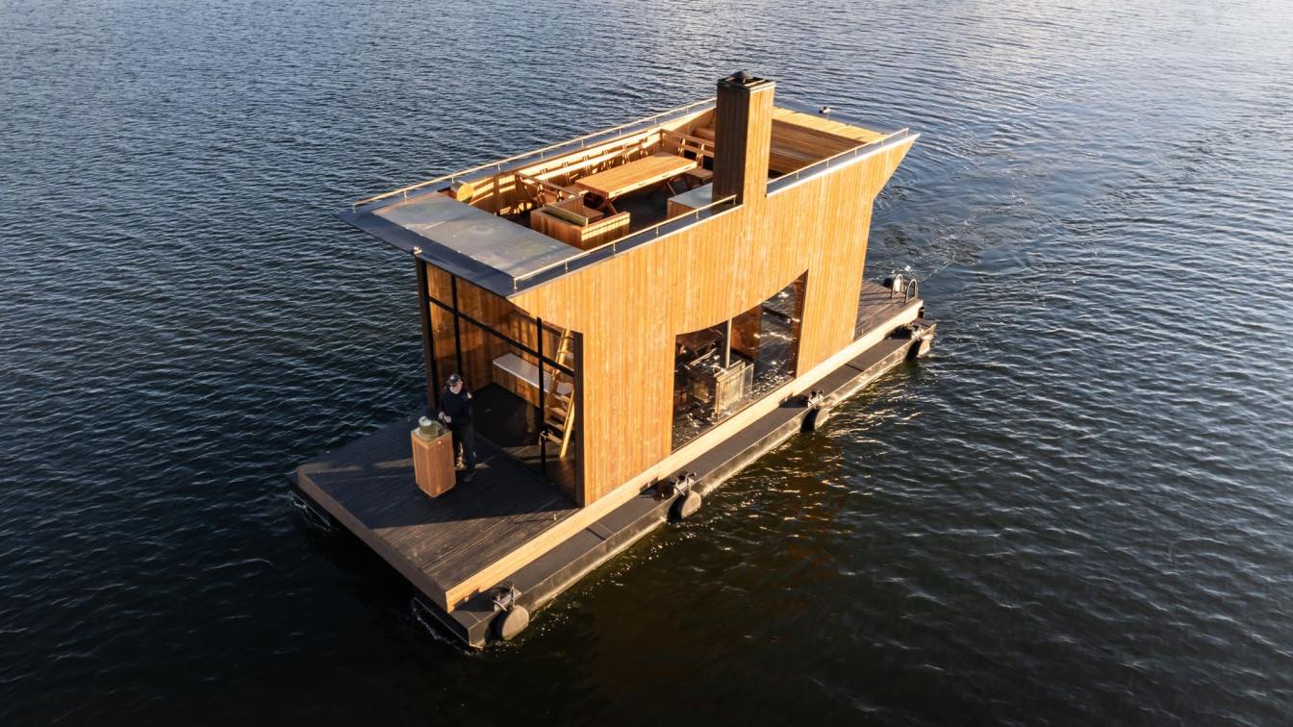This sauna was created as a weekend DIY project, born from our decision to give old materials a second chance. Pallets, wooden sleepers, cement-bonded particle boards, sheep wool, and other second-hand treasures—every piece used in this sauna has its own story, now forming part of a functional whole.
Project name
Upcycled Sauna
Architecture firm
ika.architekti
Location
Brno, Czech Republic
Principal architect
Tomáš Dvořák, Lenka Bažík
Built area
Built-up area 6 m²; Gross floor area 4 m²; Usable floor area 4 m²; Dimensions 2,3 m x 2,5 m x 2,5 m
Material
Wood – wooder sleepers, pallets, planks, beams. Insulation – sheep wool, mineral wool. Flooring – cement-bonded particle boards. Façade – fibreglass
Typology
Healthcare › Sauna
Completion of the new wellness centre of the Aurora Spa in Třeboň. Create a clear space, with a logical orientation. Use natural and believable materials. Draw on the history of the main building of the baths. The new Spa building in Třeboň needed all of that, but above all the active involvement of the architects.
Project name
Sauna World in Třeboň
Architecture firm
Plus One Architects
Location
Lázeňská 1001, 379 01 Třeboň, Czech Republic
Principal architect
Petra Ciencialová, Kateřina Průchová
Material
Bioboard – cladding of walls, doors. Concrete slabs – bathrooms. Marble – floor / walls. Polished concrete – columns
wa_sauna, a motor-powered, floating sauna, explores ideas of community, journey, and retreat. Following in the tradition of saunas as a place for gathering, wa_sauna provides a place for friends and the community to share a unique experience on the water. Boaters and kayakers can venture out and tie off to the surrounding deck.
Location
Seattle, Washington, USA
Principal architect
Jon Gentry AIA, Aimée O'Carroll ARB
Collaborators
Fashion shoot credits: Models: Binta Dibba, Katie Joy. Hair: Maria Espinoza. Make-up: Natalia Parker
Structural engineer
Kevin Winner, Swenson Say Faget
Material
Deck: Marine-grade plywood with clear varnish. Siding: Preservative Treated plywood w/ semi-transparent ebony stain . Roofing: Sarnatil G-410 roofing membrane. Slot Windows: 3/8” clear acrylic panels. Interior Walls and Ceiling: T&G Spruce. Interior Deck: Marine-grade plywood with clear varnish. Duckboard: Spruce. Benches: Spruce. Deck Frame: Pre-manufactured aluminum frame by Rolling Barge. Floatation: (28) 55-gallon plastic drums. Motor: Minn Kota Electric Trolling Motor, 112 lb. 36-volt. Batteries: (3) 12-volt Optimum deep-cycle marine batteries. Wood Burning Sauna Stove: Black Line Series 16 CK. Sauna Interior Kit: Finnleo. Flue Pipe: DuraVent.
Big Branzino is a floating sauna designed by Thomas Sandell and Johan Strandlund at Swedish architecture firm sandellsandberg architects. It can travel at a speed of five knots and is bespoke built to enjoy saunas and entertain guests in the beautiful nature of the Stockholm archipelago.
Project name
Big Branzino
Architecture firm
Sandellsandberg
Location
Stockholm Archipelago, Sweden
Photography
Filip Gränström, Creativeflipp
Principal architect
Thomas Sandell, Johan Strandlund
Design team
Thomas Sandell, Johan Strandlund
Collaborators
Carpentry: Master carpenter Leif Persson, Kungsörs Båtvarv. Smith work: Jan Karlsson (steel, brass), Lennart Andersson (brass)
Structural engineer
Daly Ogmaia, Kvarteretk
Environmental & MEP
Niclas Carborn (Electricity)
Tools used
Rhino 6, Hand drawing
Construction
AlfaBryggan AB, Christer Ulfvengren
Material
Pine, western red cedar, steel, brass





