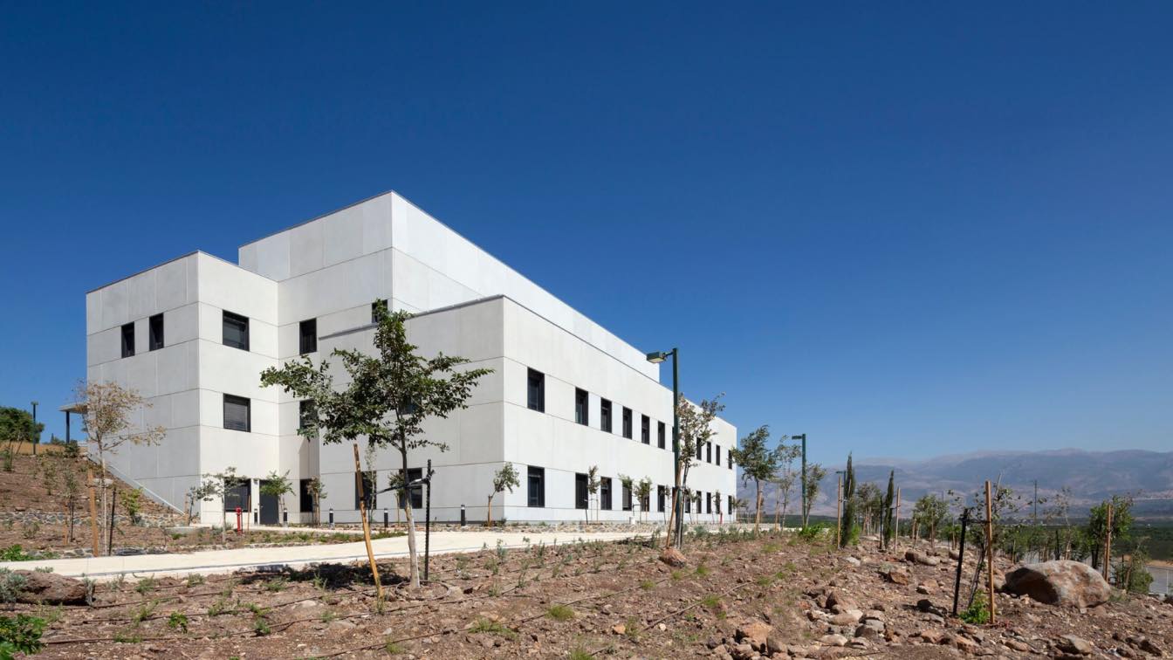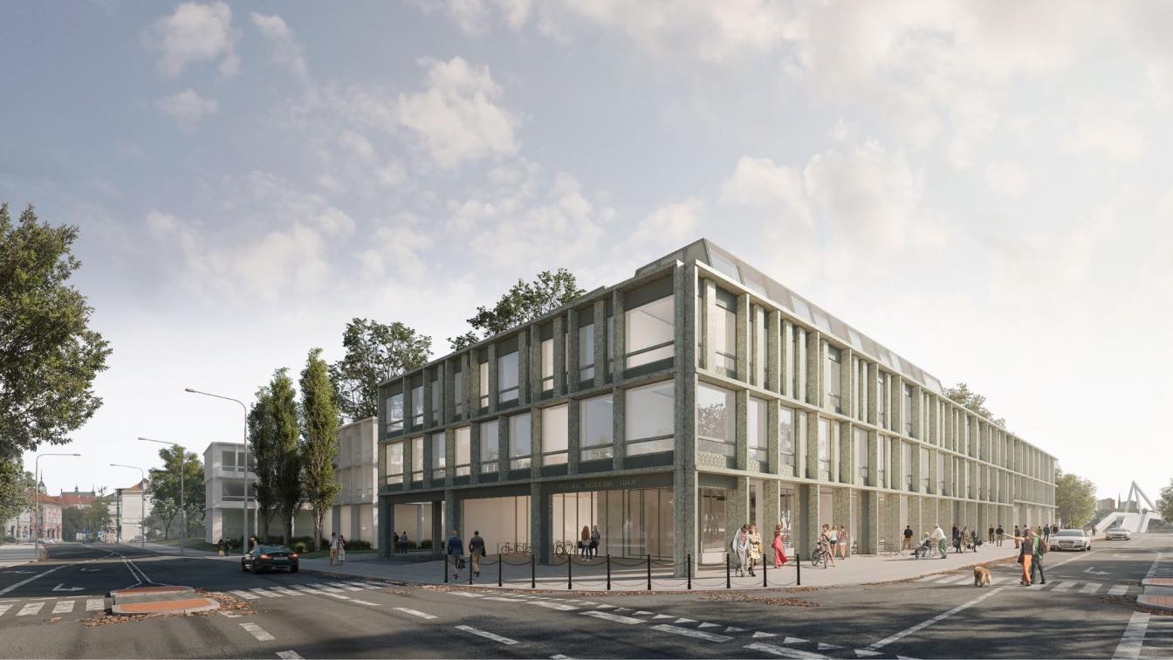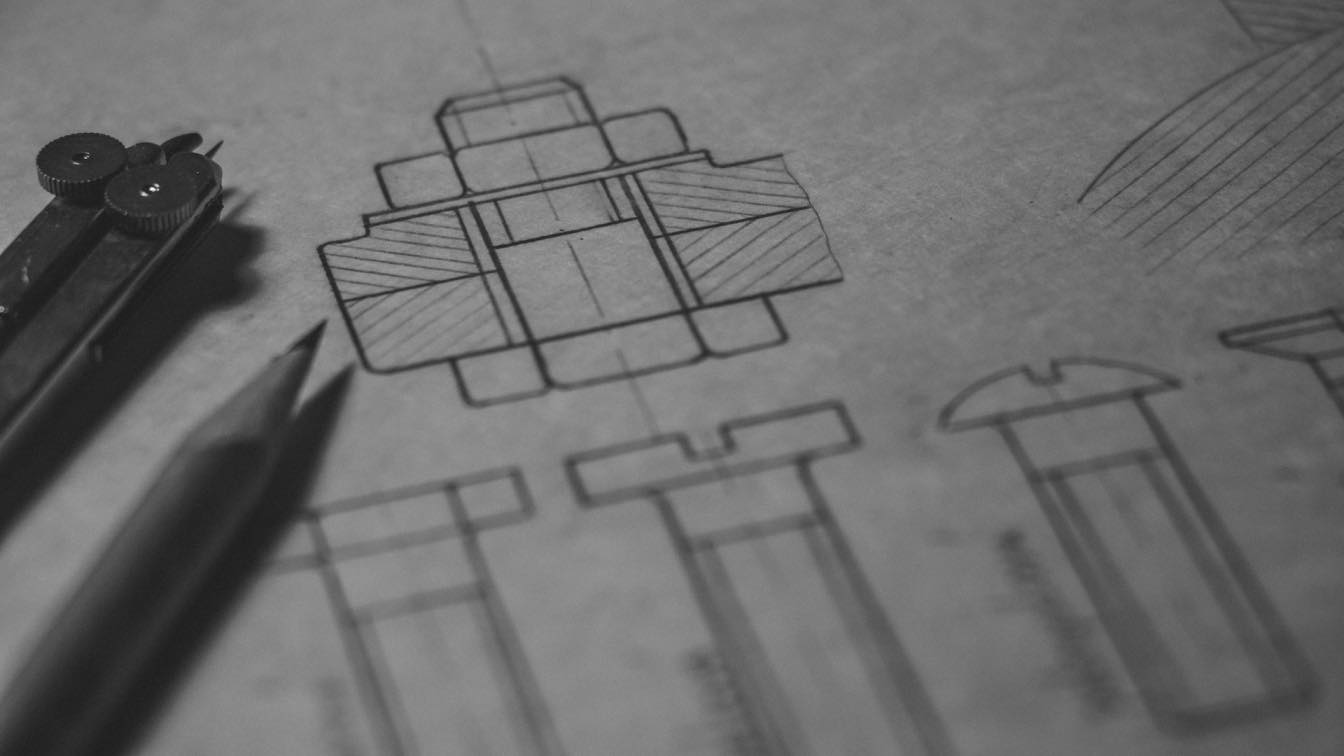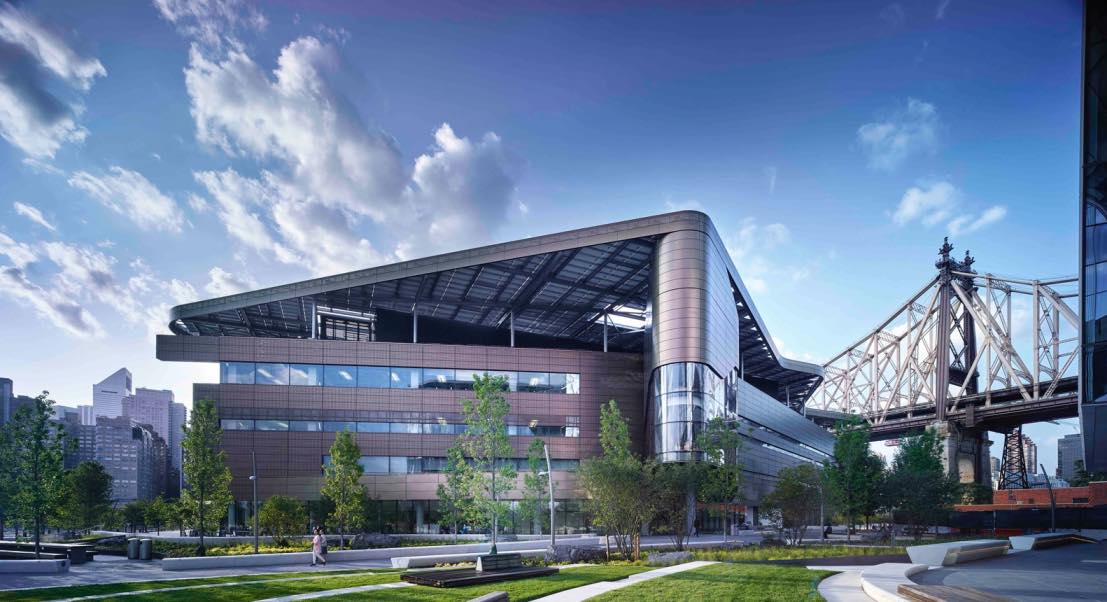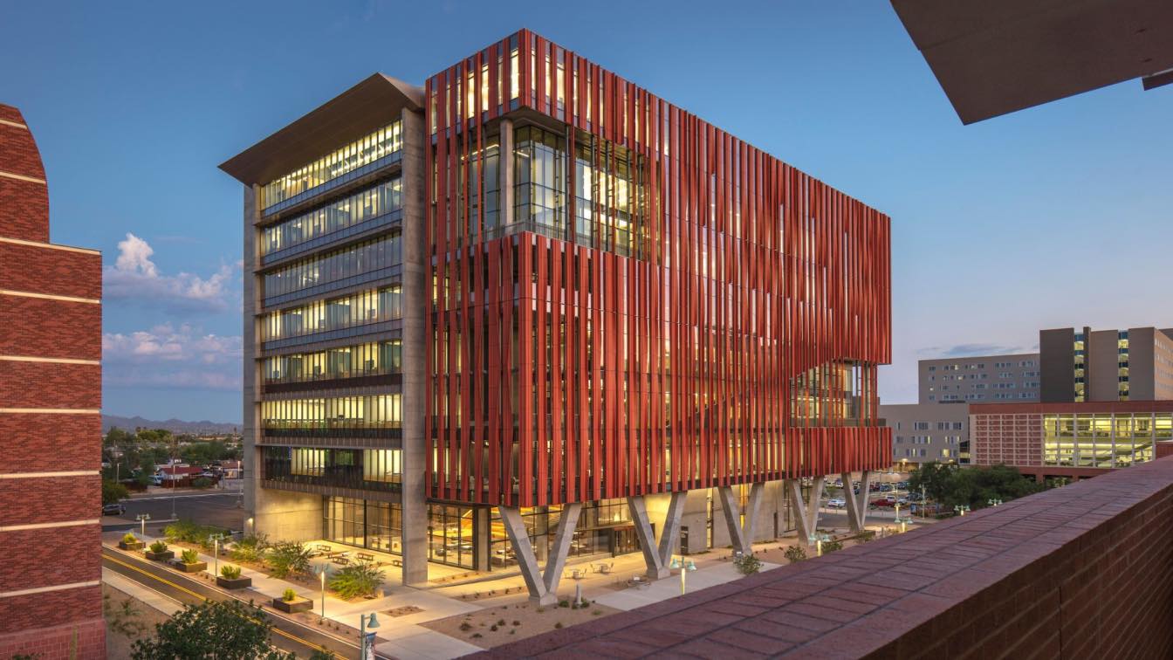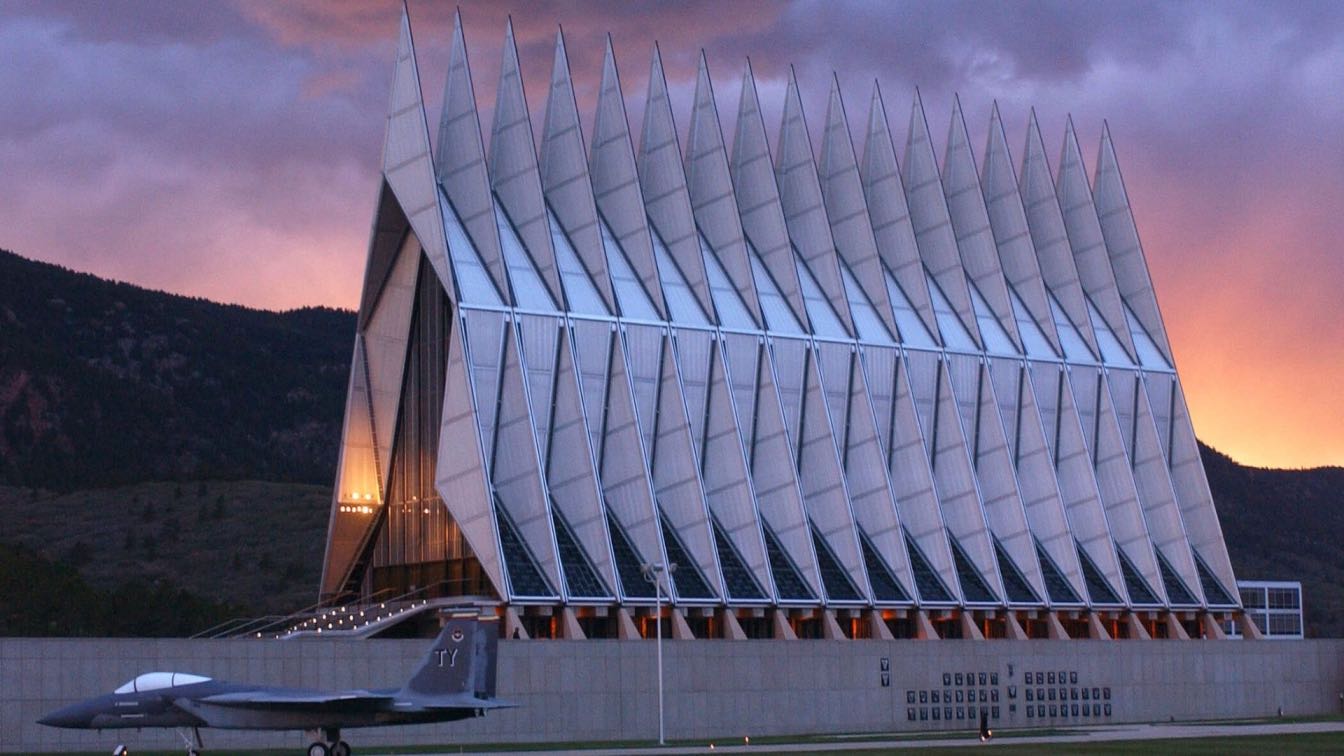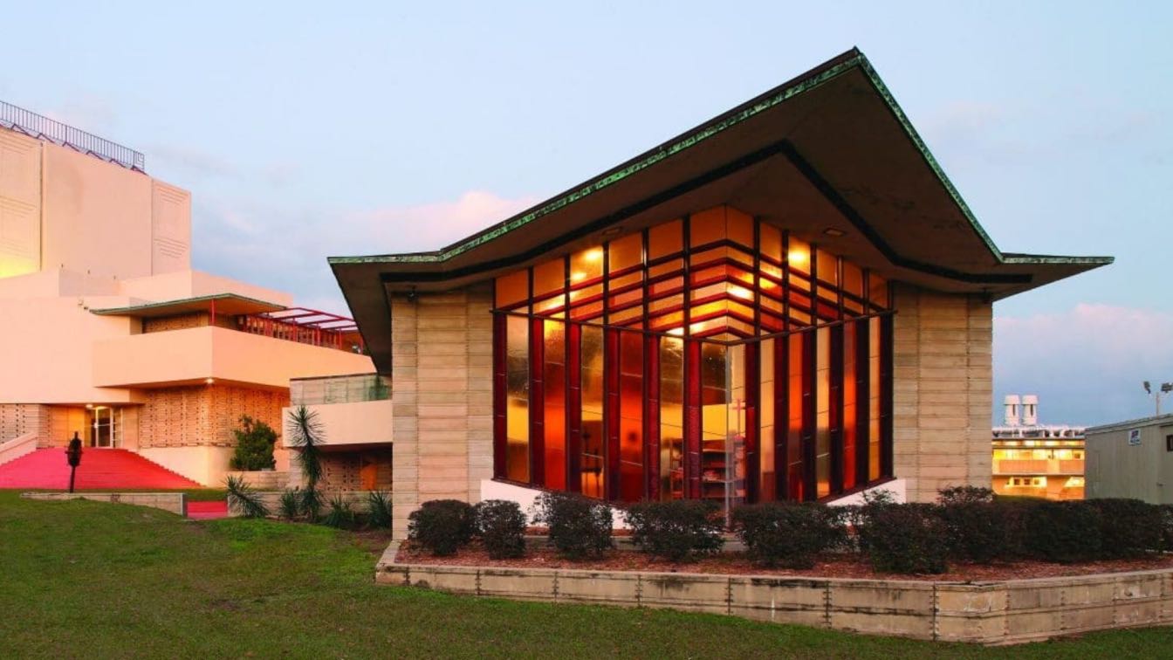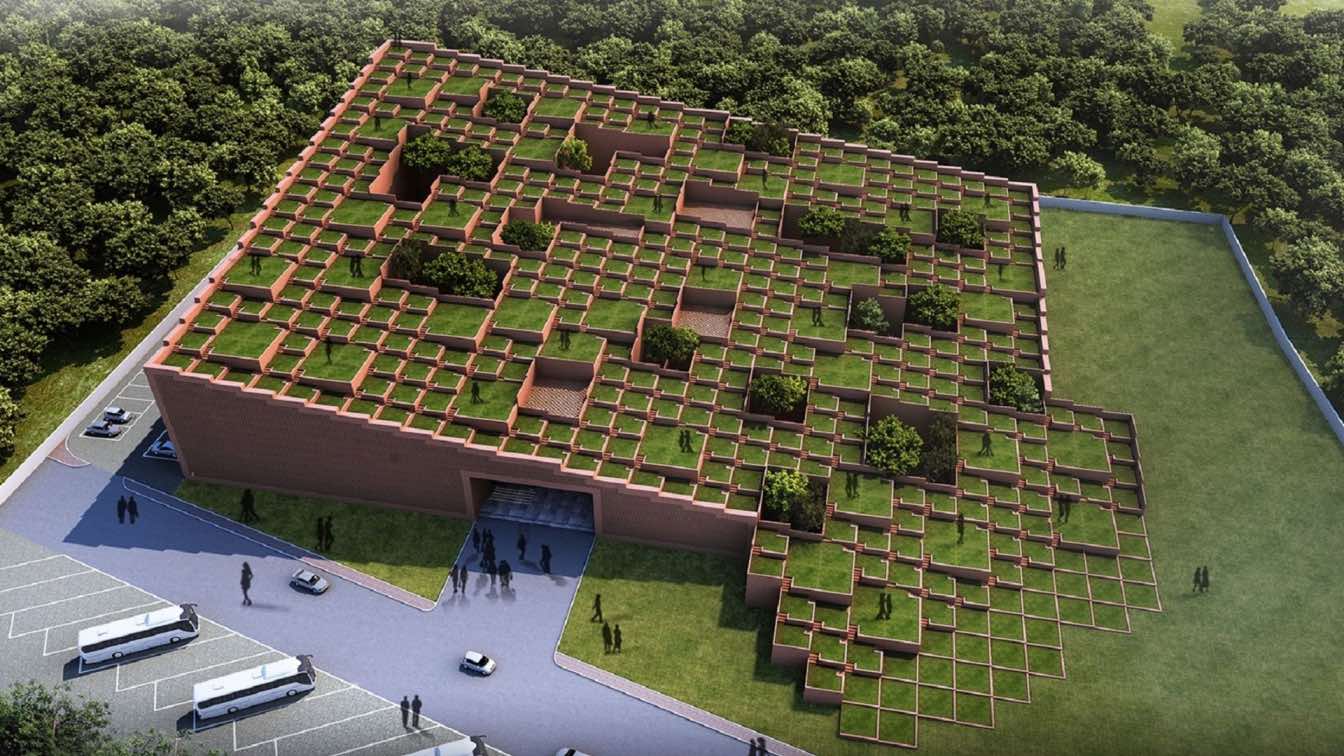TUDIOPEZ and Zarhy Architects have completed The Helmsley Science Building, a groundbreaking facility located in Tel Hai's College Eastern Campus in northern Israel. The building is the result of a strategic partnership between Tel-Hai College and Migal – Galilee Research Institute, providing both academic teaching and cutting-edge research facilit...
Project name
The Helmsley Science Building, Tel Hai Academic College
Architecture firm
STUDIOPEZ, Zarhy Architects
Location
Tel Hai Academic College, Tel Hai, Israel
Photography
Mikaela Burstow
Design team
Partners-in-Charge: Daniel Zarhy, Pedro Peña, David Zarhy. Project architect: Noa Rapoport w\ Danielle Alon. Competition: Nitzan Zilberman
Collaborators
Lab planner: U.B. Doron. Accessibility: Efrat Fluk
Structural engineer
Keidan Project Management
Environmental & MEP
Plumbing, HVAC, Electricity: Weisberg Engineering. Fire Safety: Moore Fire Engineering
Landscape
Miller-Blum Landscape Architecture
Typology
Educational Architecture › University, Science Building
This project visualises the concept of a new building for the Sociology and Applied Social Sciences departments of Warsaw University designed by our frequent collaborators, Kuryłowicz & Associates Architecture Studio.
Project name
Concept visualization for Warsaw University, Sociology and Applied Social Sciences departments
Architecture firm
Kuryłowicz & Associates Architecture Studio
Tools used
Autodesk 3ds Max, Corona Renderer, Adobe Photoshop
Visualization
The Digital Bunch
Typology
Educational Architecture › University
We live in a changing world where architects are using new technology to create impressive designs. Let us examine the concept of innovative architecture below.
Let’s admit that we don’t pay enough attention to the universities’ architecture and make a big mistake. We take it for granted, but we need a fresh look at it to understand what an omission we’ve made. It’s good if you start seeing the beauty around you. Well, let’s imagine that you’re choosing a college or university to study in.
Photography
© Matthew Carbone (Bloomberg Center / Morphosis Architects)
The Health Sciences Innovation Building (HSIB), designed by CO Architects, provides a state-of-the-art multi-disciplinary, interprofessional medical and health education facility at the University of Arizona’s Health Sciences campus in Tucson, AZ. The $128-million, 230,000-square-foot-facility integrates education and transdisciplinary collaborati...
Project name
University of Arizona Health Sciences Innovation Building
Architecture firm
CO Architects
Location
Tucson, Arizona, USA
Photography
Bill Timmerman
Principal architect
Scott Kelsey, FAIA, principal in charge
Design team
Arnold Swanborn, AIA, LEED AP, design director; Jonathan Kanda, FAIA, LEED AP BD+C, project director; Alex Korter, AIA, RIBA, LEED AP BD+C, project manager
Collaborators
Swaim Associates, Associate Architect
Interior design
CO Architects
Built area
230,000 ft², (21,400 m²)
Civil engineer
EEC Engineering & Environmental Consultant
Structural engineer
John A. Martin & Associates
Environmental & MEP
Affiliated Engineers
Lighting
KGM Architectural Lighting
Visualization
Matterport visual twin
Tools used
Autodesk Revit, Navisworks
Material
Terra Cotta: Boston Valley. Metal/glass curtainwall: Kovach Building Enclosures. Concrete: Baker Concrete Construction. PVC Roofing Membrane: Sarnafil. Glass: Northwestern Industries. Sliding doors: Dorma. Hydraulic Doors: Schweiss. Acoustical ceilings: Arktura, Kirei. Suspension grid: Armstrong ACT. Demountable partitions: Skyfold & Modernfold, Maharam. Paneling, cabinetwork, custom woodwork: Pollmeier Baubuche. Paints and stains: Sherwin Williams. Wallcoverings: Designtex, BuzziSpace, Filzfelt, Camira. Tile: Daltile, Heath Ceramics. Plastic laminate: Abet Laminate, Formica. Special surfacing: Avonite. Resilient flooring: Forbo, Mondo, Capri Cork, Mannington, Armstrong. Carpet: Tandus Centiva. Raised flooring: Tate. Elevators/Escalators: Arizona Elevator Solutions.
Client
University of Arizona
Typology
Educational › University
There is an opinion that those universities, which are among the top 100 educational institutions in the world, according to Forbes magazine, not only have a great educational base and high scientific achievements, but they are also the most beautiful architectural buildings.
Photography
U.S. Air Force Academy
Universities in the USA have carefully worked on their academic authority. They are famous for the quality of teaching and prestigious lecturers, and the magnificent complexes in which you can enjoy living or studying.
Photography
Frank Lloyd Wright Foundation
Situated within a 32-acre university campus, the main administration offices, along with an auditorium, seminar halls, library & cafeteria, form the functions of this building.
Project name
Prestige University
Architecture firm
Sanjay Puri Architects
Photography
Sanjay Puri Architects
Principal architect
Sanjay Puri
Design team
Sanjay Puri, Ruchika Gupta, Suzanna Machado, Omkar Rane, Devendra Duggad
Interior design
Sanjay Puri Architects
Site area
Project is a part of 32 Acre site
Civil engineer
Pyramid Consultants
Structural engineer
Pyramid Consultants
Environmental & MEP
SEED Engineering Consultants
Lighting
Sanjay Puri Architects
Supervision
Sanjay Puri Architects
Visualization
Sanjay Puri Architects
Material
RCC framing, AAC Blockwork, Burnt clay tiles & GRC Screens
Client
Prestige Education Society
Status
Under Construction
Typology
Educational › University

