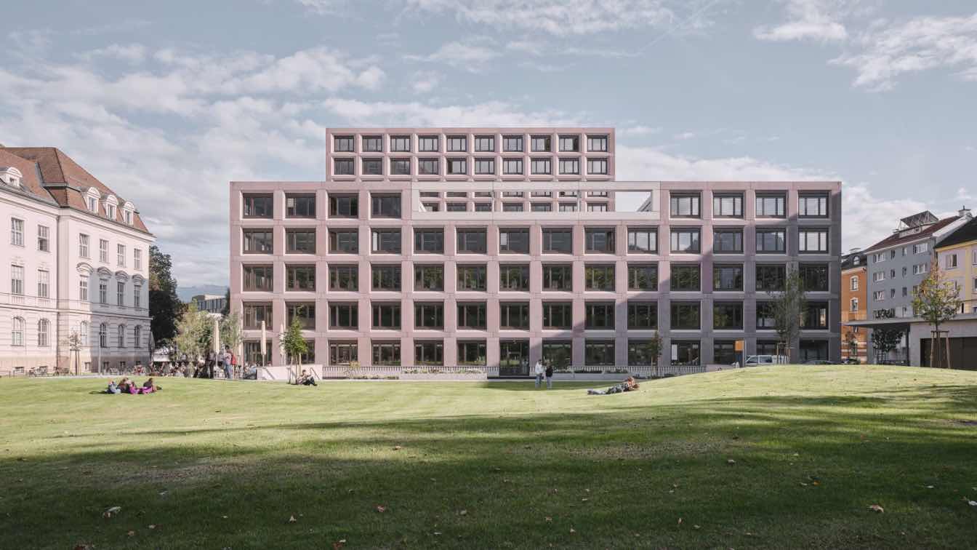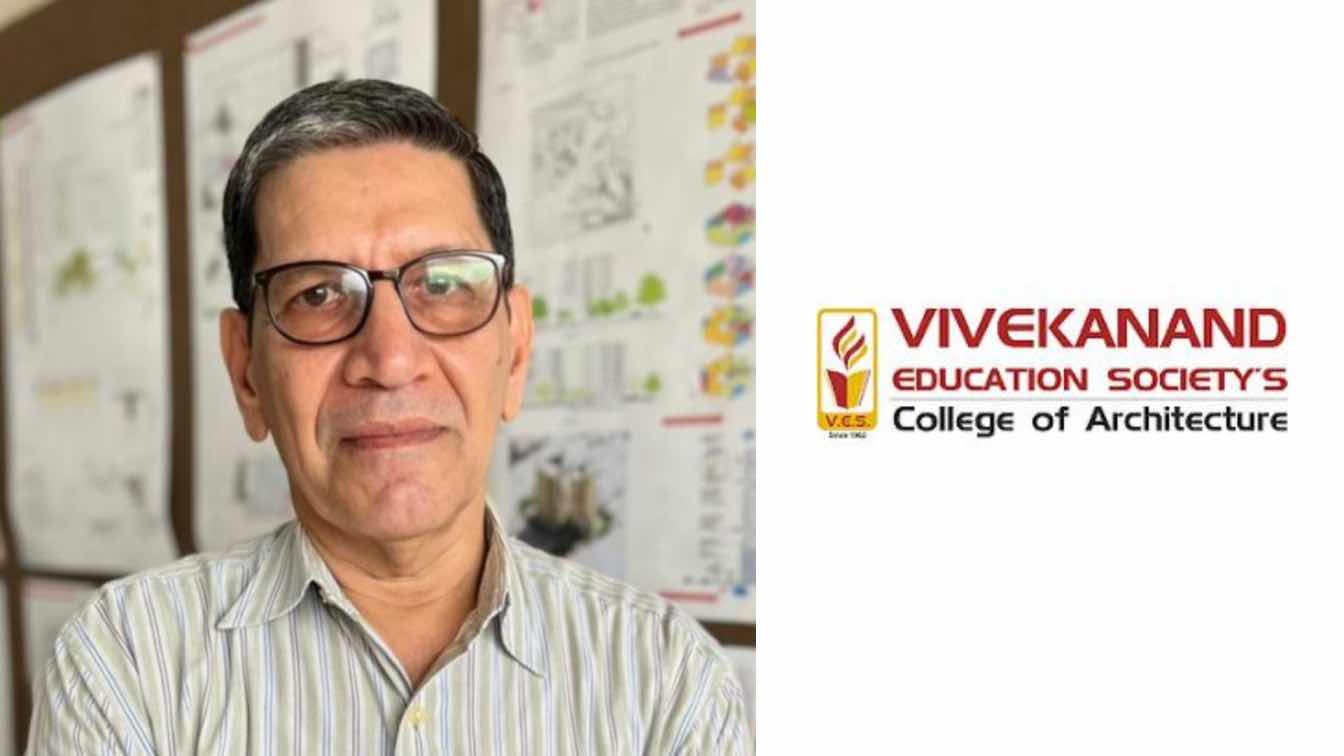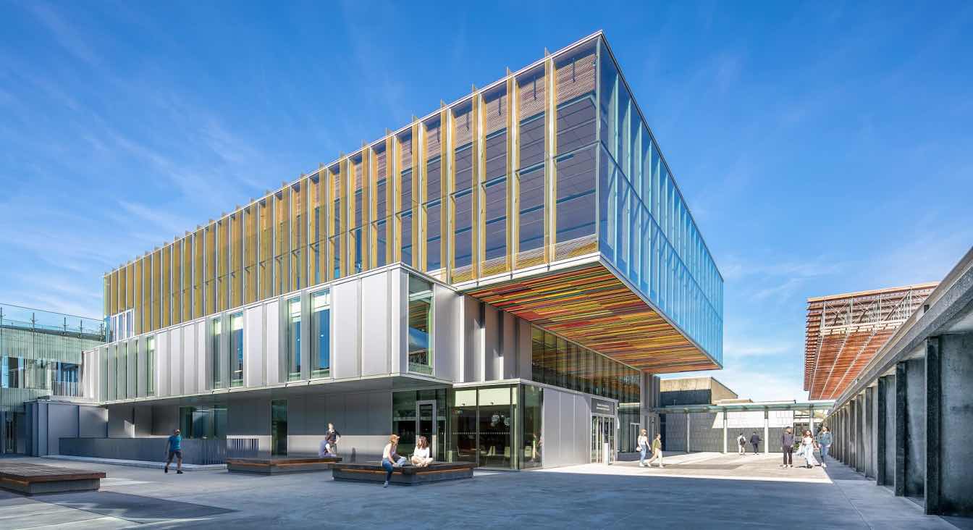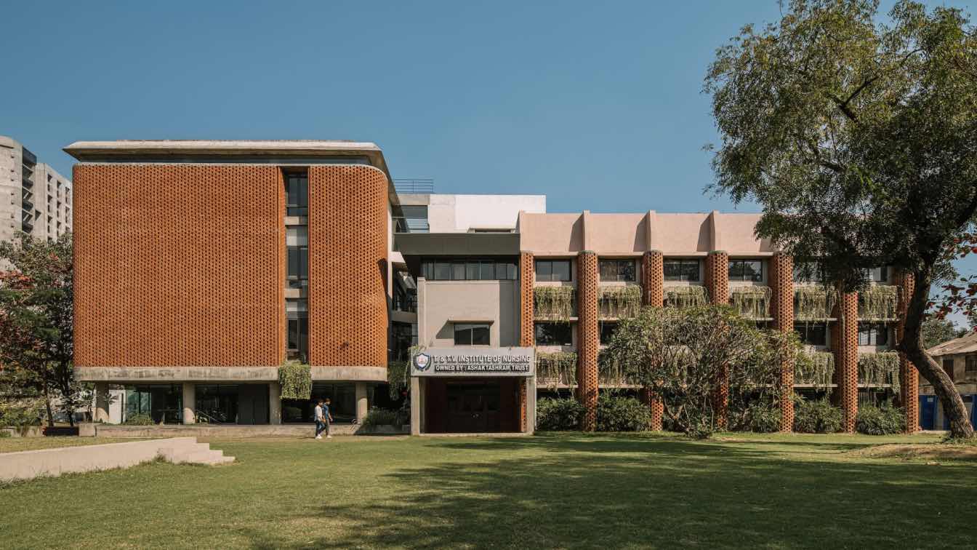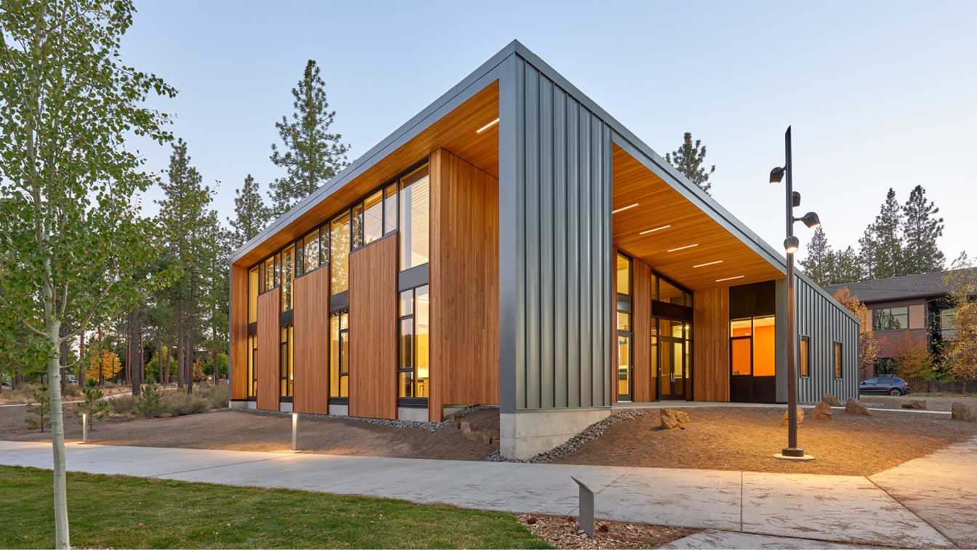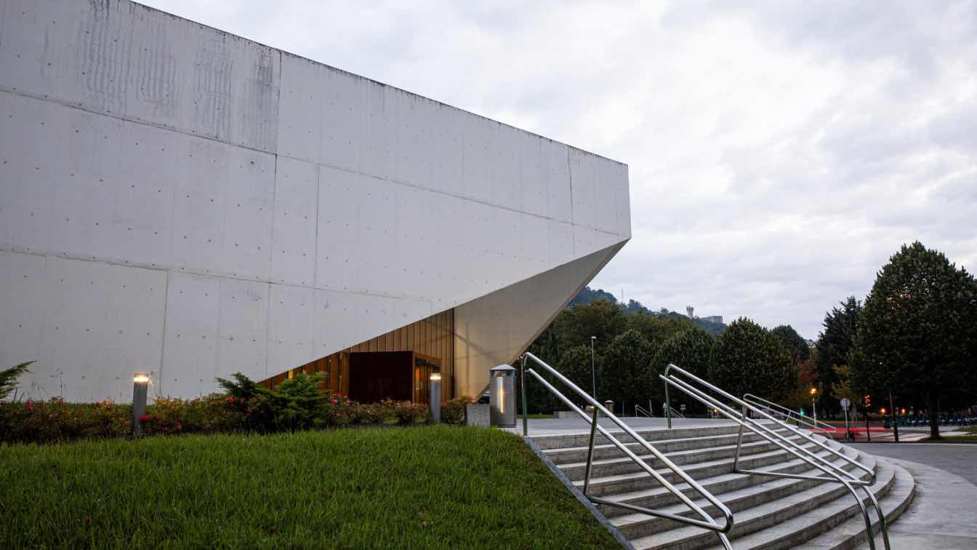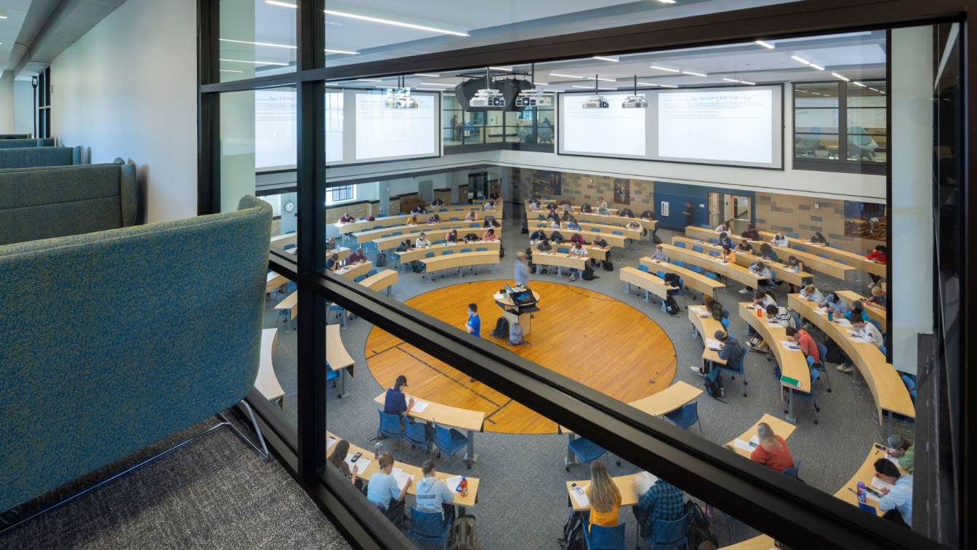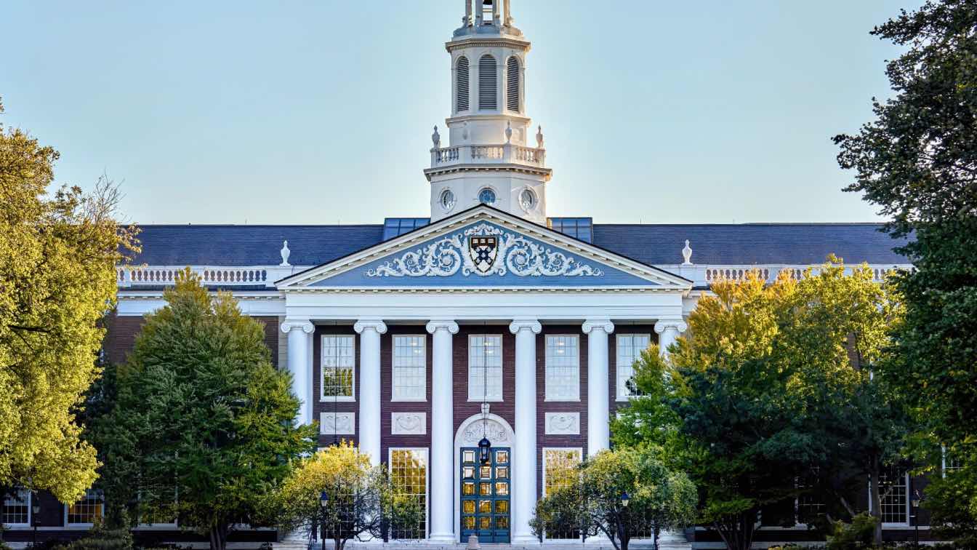The guiding urban planning principle is to compress the development on the Innrain and consistently maximise urban space reserves. The resulting green space offers a valuable inner-city recreational area and sustainability on a social, ecological, environmental and climatic level.
Project name
Ágnes-Heller-Haus
Architecture firm
Mohr Niklas Architects
Location
Innsbruck, Tyrol, Austria
Photography
David Schreyer
Principal architect
Günter Mohr, Markus Niklas
Design team
Ulf Steinbrecher, Margit Haider, Patrick Gröller, Faruch Achmetov, Emma Peneder, Gregor Laurent, Simon Thalhammer, Angela Truschzinski, Eric Sviratchev, Hannah Neumann
Collaborators
E Planning: ING – B. HVAC: TB Pratzner. Facade planning: gbd. Thermal building simulation: Larix Ingenieure. Artist (Portal): Peter Sandbichler
Structural engineer
Alfred Brunnsteiner
Landscape
Kieran Fraser Landscape Architects
Client
BIG – Bundesimmobiliengesellschaft
Typology
Educational › University
The VESCOA (Vivekanand Education Society's College of Architecture) is delighted to announce the appointment of Ar. Harshad Bhatia as the new Design Chair and Professor. A noted urban designer, architect, academic and author, Mr. Bhatia brings a wealth of experience and expertise to the institution.
Written by
The VESCOA (Vivekanand Education Society's College of Architecture)
Photography
Harshad Bhatia
Find out how SFU approaches thermal efficiency and the influence of natural light transmission when designing its buildings, including how it uses low-E glass to create efficient and effective learning spaces.
Written by
Liliana Pinheiro Nogueira
Nursing College Ashaktashram, designed by Neogenesis+Studi0261, is located in the prevailing campus of the Asakta Ashram Trust in Surat. Intended as an extension to the existing building, the nursing college has been envisioned to serve as an active educational institute contributing to the growth of competent nursing professionals.
Project name
Nursing College Ashaktashram
Architecture firm
Neogenesis+Studi0261
Location
Surat, Gujarat, India
Photography
Ishita Sitwala / The Fishy Project
Principal architect
Chinmay Laiwala, Jigar Asarawala, Tarika Asarawala
Design team
Juby Thomas, Nilufer Contractor, Manthan Yadav
Collaborators
Nilufer Contractor
Civil engineer
Ronak Khambhadiya
Structural engineer
MKS Consultants
Landscape
Neogenesis + studi0261
Construction
Riva Contructions & Consultancy
Material
Brick, concrete, glass, wood
Typology
Educational › University
Bend Science Station (BSS) empowers young scientists by engaging them with the tools and technology needed to become problem solvers. The nonprofit’s new home is a light-flooded learning laboratory on the Oregon State University-Cascades (OSU) campus providing state-of-the-art facilities for STEM education, research, and teacher training serving K-...
Project name
Bend Science Station
Architecture firm
Hennebery Eddy Architects
Location
Oregon State University - Cascades campus, Bend, Oregon, USA
Photography
Alan Brandt, Chris Murray
Design team
Tim Eddy, Principal-in-Charge. Dan Petrescu, Project Manager. Doug Reimer, Project Architect. Michael Scott, Project Team
Collaborators
Acoustical Engineer: Acoustic Design Studio, Inc.
Interior design
Hennebery Eddy Architects
Civil engineer
DOWL | Bend
Structural engineer
Walker Structural Engineer
Environmental & MEP
Mechanical Engineer: Interface Engineering, Inc. Electrical Engineer: Interface Engineering
Construction
CS Construction
Typology
Educational Architecture › University
Choosing the proper architecture college is a crucial step for striving architects. This trip involves more than just pinpointing the leading schools; it requires aligning your individual ambitions with the available program options, especially within the varied educational panorama of the USA
Written by
Bernard Williams
The renovation of Romney Hall on the Montana State University campus modernized the historic building, originally constructed in 1922, while preserving its character and helping the university meet the needs of a growing student population. The project transformed the former physical education building into much-needed instructional space, adding 1...
Project name
Romney Hall Renovation at Montana State University
Architecture firm
Cushing Terrell
Location
Bozeman, Montana, USA
Design team
Principal in Charge: Jim Beal. Project Manager: Bob Franzen, Melinda Talarico, Kevin Nelson. Project Architect: Kevin Nelson. Architectural Design/Production: Trae Schwenneker, Diego Zapata. Historic Architect: Lesley Gilmore, Chelsea Holling. LEED: Ashleigh Powell
Collaborators
Fire Protection: Cushing Terrell (Dan Kopp, Sawyer Arneson-Nelson); Fire Alarm: Cushing Terrell (Steve Bingham); Energy Modeling: Cushing Terrell (Tim Johnson); Envelope: Cushing Terrell (Brady Gauer); Theatrical/AV: TEECOM (Elisabeth Kelson); Acoustical Engineer: Big Sky Acoustics (Sean Connolly); Geothermal Consultant: Major Geotherma
Interior design
Cushing Terrell (Jeff Morrison)
Civil engineer
Cushing Terrell (Kris Desper)
Structural engineer
Cushing Terrell (Ken Penney, Dane Jorgensen, Kevin Feldman)
Environmental & MEP
Mechanical Engineer: Cushing Terrell (Alex Russell, Rick DeMarinis, Garett Mitchell); Electrical Engineer: Cushing Terrell (Jeff Fain, Alan Bronec)
Landscape
Cushing Terrell (Wes Baumgartner, Deb Rosa)
Lighting
Cushing Terrell (Michael Gieser)
Construction
Swank Enterprises
Typology
Educational Architecture › University
Choosing the right college for studying architecture is a crucial step in shaping one's career and contributing to the evolving field. The institutions mentioned above represent the pinnacle of architectural education, offering diverse perspectives, innovative approaches, and a commitment to shaping the future of the built environment.

