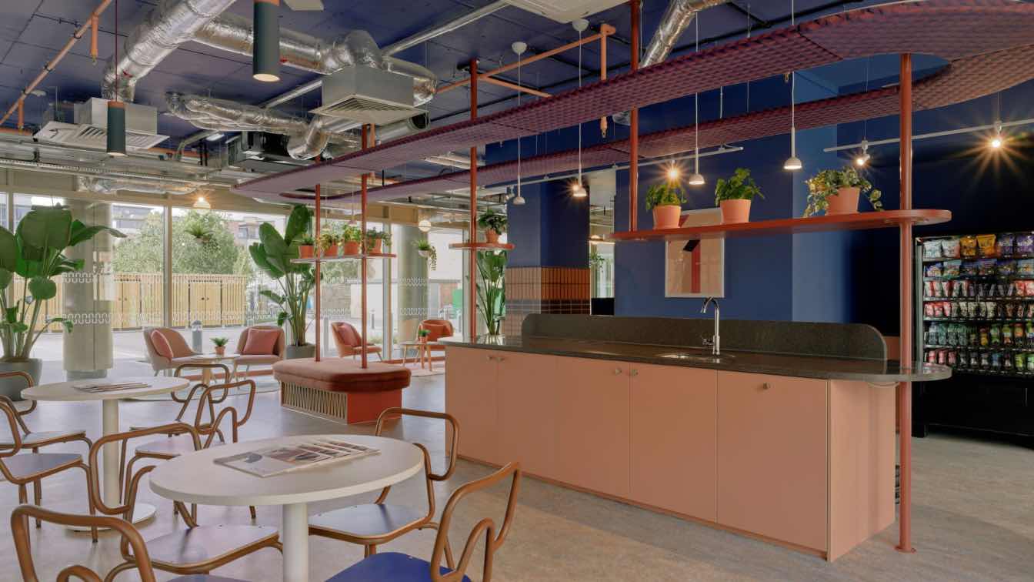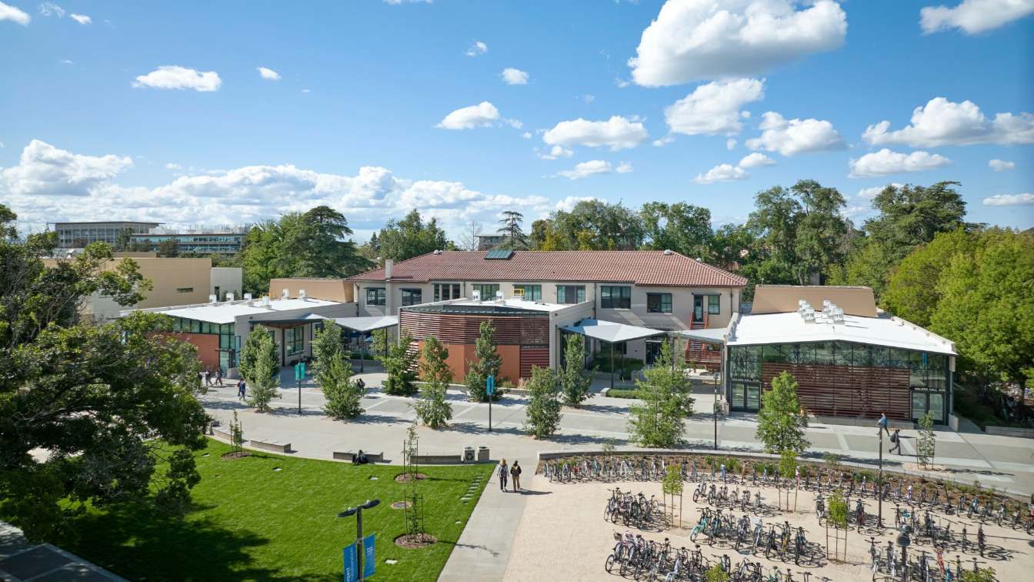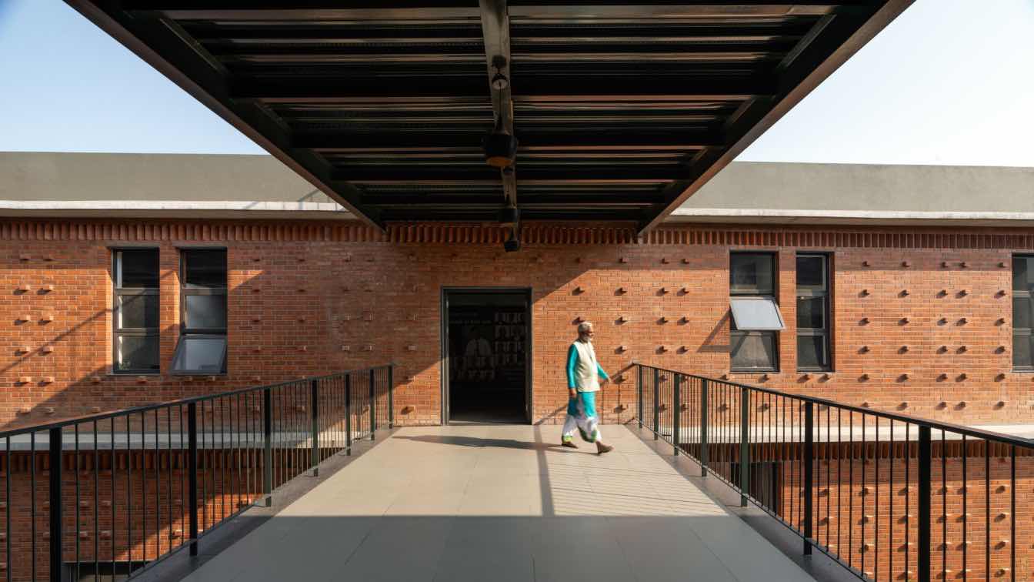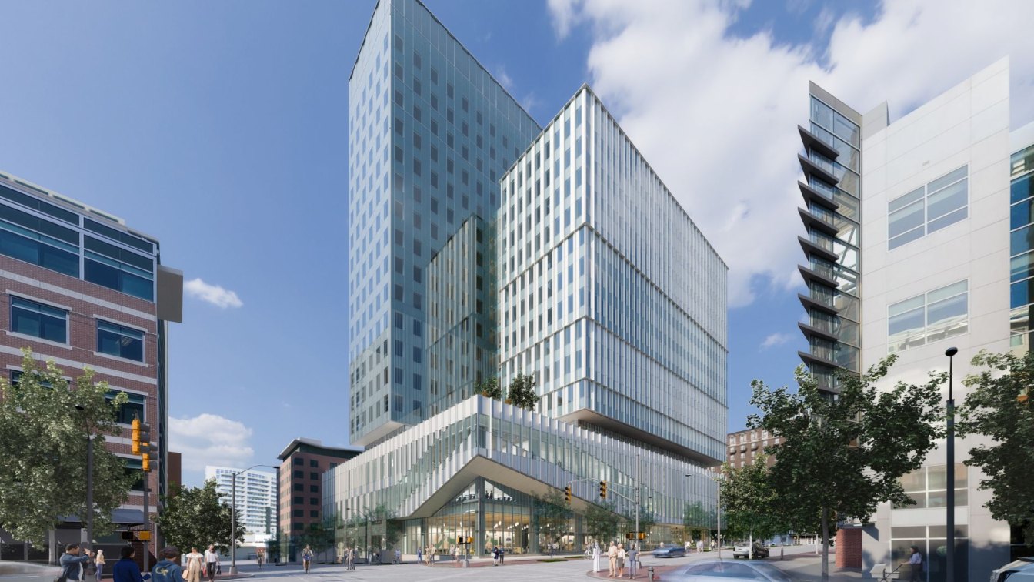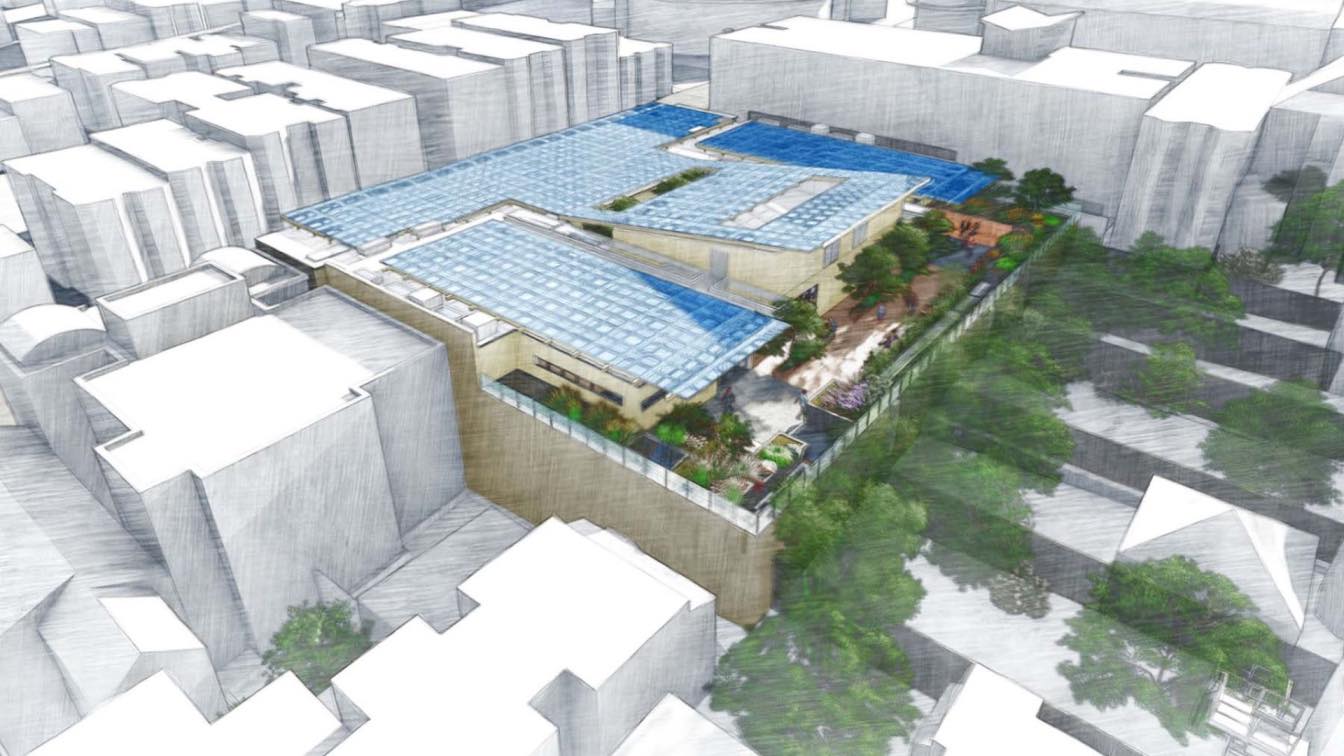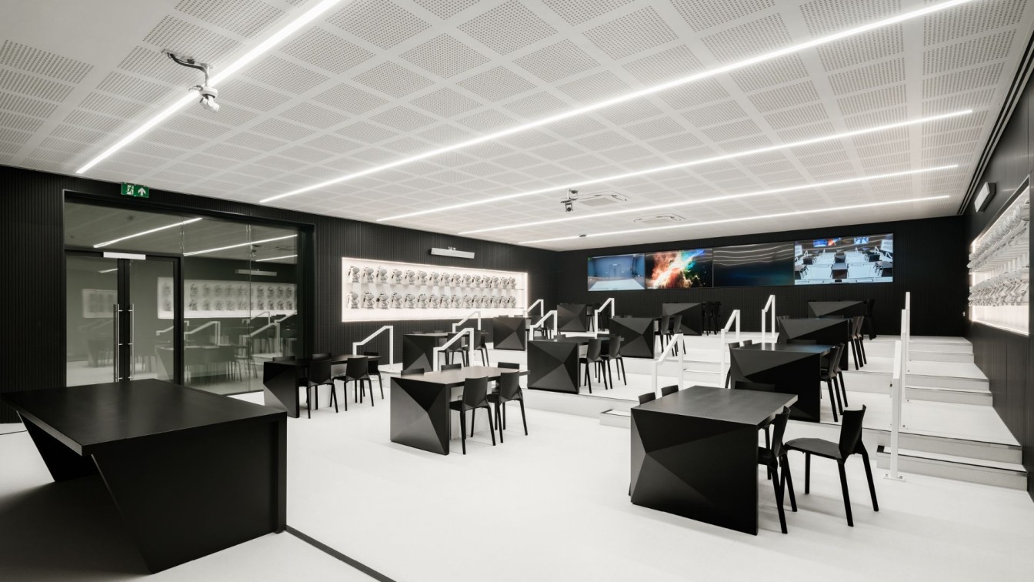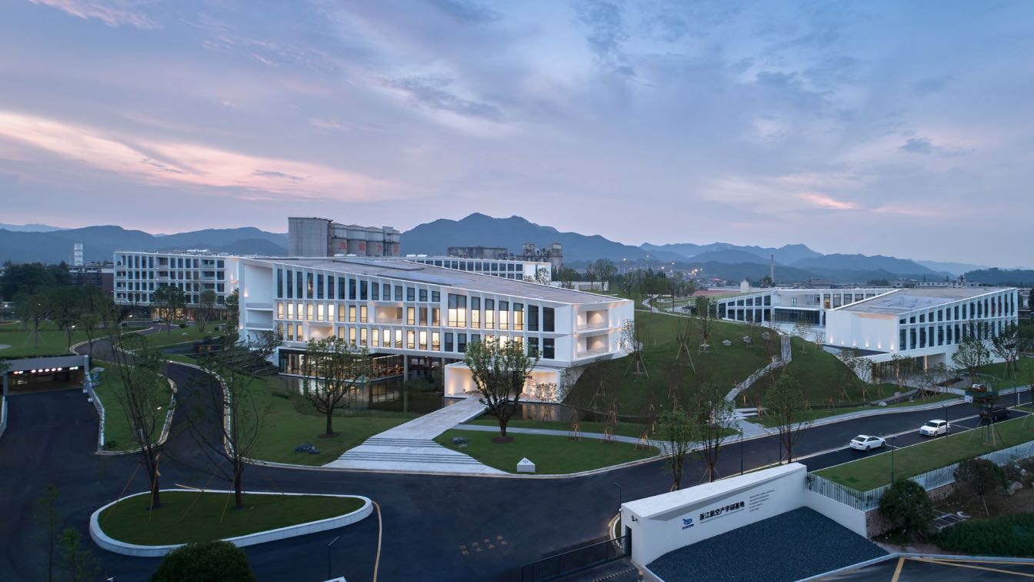Ekho Studio has completed its first student accommodation project, as the interiors consultancy enters the PBSA (Purpose-built Student Accommodation) market for the first time. The project is a new-build scheme called Enso, located in the heart of Colchester and just minutes from the University of Essex campus.
Architecture firm
Ekho Studio
Principal architect
Rachel Withey
Design team
Rachel Withey
Collaborators
Building Architect - HNW
Interior design
Ekho Studio
Construction
Watkins Jones
Client
Moorfield and Melberry
Typology
Student Accommodation Amenity Design
Walker Hall is an adaptive reuse of a 1927 building at the core of the University of California, Davis campus. The project transformed a vacant, seismically unsafe building into a graduate and professional student center with meeting rooms, a lecture hall, and sophisticated active-learning classrooms that serve the entire campus. It coalesces histo...
Architecture firm
Leddy Maytum Stacy Architects
Location
University of California, Davis
Photography
Bruce Damonte, Jeff Marsh, Richard Barnes
Design team
Bill Leddy, Ryan Jang , Jasen Bohlander, Alice Kao, Enrique Sanchez
Collaborators
Security / Low Voltage / Acoustical: Charles Salter; AV: Shalleck Collaborative; Cost Estimating: TBD; Specifications: Stansen Specs
Structural engineer
Forell Elsesser
Typology
Educational Architecture > University
The National School of Business is a higher education institution offering both graduate and post-graduate courses in business management. Driven by a collaboration-focused, holistic pedagogy, NSB has cemented itself as one of Bangalore’s reputed business schools.
Project name
National School of Business
Architecture firm
HabitArt Architecture Studio
Location
Singena Agrahara, Electronic City, Bangalore, India
Photography
Shamanth Patil Photography – Rays and Greys
Principal architect
Aditya Venkat
Design team
Aditya Venkat, Rochana Ramakrishna, Yogita Kamath, Divya C, Vibish P.R
Interior design
HabitArt Studio
Civil engineer
Sharath J – Punarvi Infrastructure
Structural engineer
Sharath J – Punarvi Infrastructure
Landscape
HabitArt Architecture Studio
Visualization
Divya C, Nihal, Tenzin Tseten
Tools used
AutoCAD, SketchUp, Lumion, Adobe Photoshop, Adobe Lightroom
Construction
Kannan M – Epicon Engineers
Material
Brick, form finished concrete, APCO concrete block
Client
National Educational Trust
Typology
Educational › University
The dream campus isn't a mere collection of buildings; it's a carefully crafted environment that enhances the college experience. Open green spaces, collaborative learning areas, iconic architecture, sustainable design, and vibrant social hubs are not just architectural features
Written by
Natalie Crawford
Photography
Richard Vance Cabusao
Designed in collaboration with Rule Joy Trammell + Rubio (RJTR) and located in Midtown Atlanta, this 416,500-square-foot high-rise research building features an expressive two-tower massing (one at 14 stories and one at 18 stories). The complex will serve as Phase 3 of Georgia Tech's ambitious expansion in midtown Atlanta, known as Technology Squar...
Project name
Tech Square 3 - Georgia Institute of Technology
Architecture firm
EskewDumezRipple
Location
Atlanta, Georgia, USA
Design team
Jack Sawyer - Principal-in-Charge, Project Manager. Steve Dumez - Principal, Design Director. Z Smith - Principal, Sustainability Director. Nathan Petty - Project Manager. William Netter - Project Architect. Kristin Henry - Project Interior Designer. Staff: Daniel Ruff, Phoenix Montague, Sheena Garcia
Collaborators
Architect of Record: Rule Joy Trammell + Rubio; Geotechnical Engineer: NOVA; Acoustical Engineer: Newcomb & Boyd; Theatrical/AV: Newcomb & Boyd; Building Envelope: Williamson & Associates; Energy Modeling Consultant: Point Energy Innovations; Surveyor: Long Engineering; Fire Life Safety Consultant: SLS Consulting; Program Manager: JLL; Vertical Transportation Consultant: Lerch, Bates & Associates; Door Hardware Consultant: Allegion; Commissioning Consultant: Epsten Group; Wind Engineering Consultant: CPP Wind Engineering; Graphic Desing/ Wayfinding: McCoy Design; Cost Estimator: Palacio Collaborative
Interior design
EskewDumezRipple
Civil engineer
Kimley-Horn
Structural engineer
Uzun + Case
Environmental & MEP
Newcomb & Boyd
Landscape
Design Workshop
Lighting
Clanton & Associates
Visualization
EskewDumezRipple
Construction
Turner Construction Company
Client
Board of Regents, University System of Georgia
Typology
Educational Architecture › University, Institute of Technology
For over 40 years, San Francisco University High School (SFUHS) has excelled as a leader in secondary education in the Bay Area, building strong and deepening ties among its students, teachers, administrators, families, alumni, and the larger community. This will be the school’s first ground-up project, which will support reorganizing and re-energi...
Project name
University High School California Street Campus
Architecture firm
Leddy Maytum Stacy Architects
Location
San Francisco, California, USA
Design team
William Leddy. Aaron Thornton. Frances Kwong. Jasen Bohlander. Aruna Bolisetty. Chris Detjen. Sara Sepandar
Collaborators
Contractor: Truebeck Construction. Structural Engineer: Forell Elsesser. MEP/Lighting Engineer: PAE/LUMA. Civil Engineer: Luk and Associates. Landscape Architect: In Situ landscape Architecture. Food Service: Patrick Stein and Associates. Dry Utilities: Urban Design Consulting Engineers
Visualization
Leddy Maytum Stacy Architects
Client
San Francisco University High School (SFUHS)
Typology
Educational › University Campus
Architects WindsorPatania are designing the future of education with their latest project, Extended Reality Lab (XR Lab) for Eastern Colleges Group. Students have started to explore the awe-inspiring facilities comprising of four distinct areas: an Immersion Lab, a Collaboration Theatre, a Green Room, and a Conference Room. XR Lab’s facilities prio...
Project name
Extended Reality Lab (XR Lab)
Architecture firm
WindsorPatania
Photography
WindsorPatania, Mark Hadden Photography
Principal architect
Giovanni Patania
Design team
Giovanni Patania, Fares Issa
Collaborators
Giovanni Patania, Fares Issa
Interior design
WindsorPatania
Structural engineer
Gawn Associates
Environmental & MEP
G&G Design Services
Lighting
PHOS, Commercial Lighting
Supervision
Fusion Project Management
Tools used
Microstation, Autodesk 3ds Max, V-ray
Construction
Coulson Building Group
Material
Polish Paster, Steel Structure
Client
Eastern Colleges Group
Typology
Education Facilities
In recent years, the aviation industry in China has accelerated rapidly. Relying on this, Jiande Aviation Town has become the only characteristic town in Zhejiang province to build the whole industrial chain of general aviation. Jiande Aviation Training Base is located in the center of Jiande Aviation Town, which will focus on the role of aviation...
Project name
Zhejiang Jiande Aviation Industry-University-Research Base
Location
Jiande, Hangzhou, Zhejiang, China
Photography
Schranimage, gad
Principal architect
Ming Yang, Shouqing Wu (Project Creator)
Design team
Shengzu Guan, Huiting Lu, Fabing Tan, Ye Su, Mingru Zhuang, Haili Ma
Interior design
Hangzhou Dianshang Architectural Decoration Design Co., L td.
Completion year
April 2020
Structural engineer
Yingdong Wu, Xuefeng Wu, Xiaoling Li, Xiaodong Shen
Environmental & MEP
HV AC: Zhenhuan Zhang, Fangfang Li. Electrical Engineering: Guoping Chen, Yue Wang. Water Supply and Drainage: Maoqing Shao, Min Hu
Landscape
gad Architectural Design (Shanghai) Co.,Ltd
Material
Concrete, Glass, Steel
Client
Zhejiang Provincial Airport Group
Typology
Educational › University

