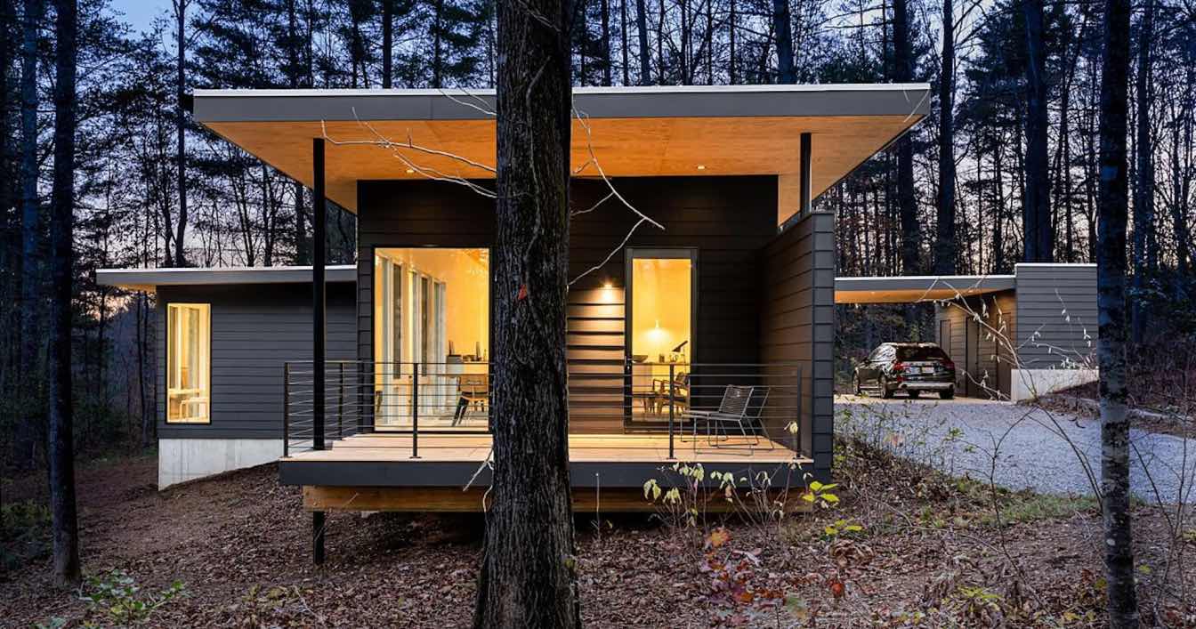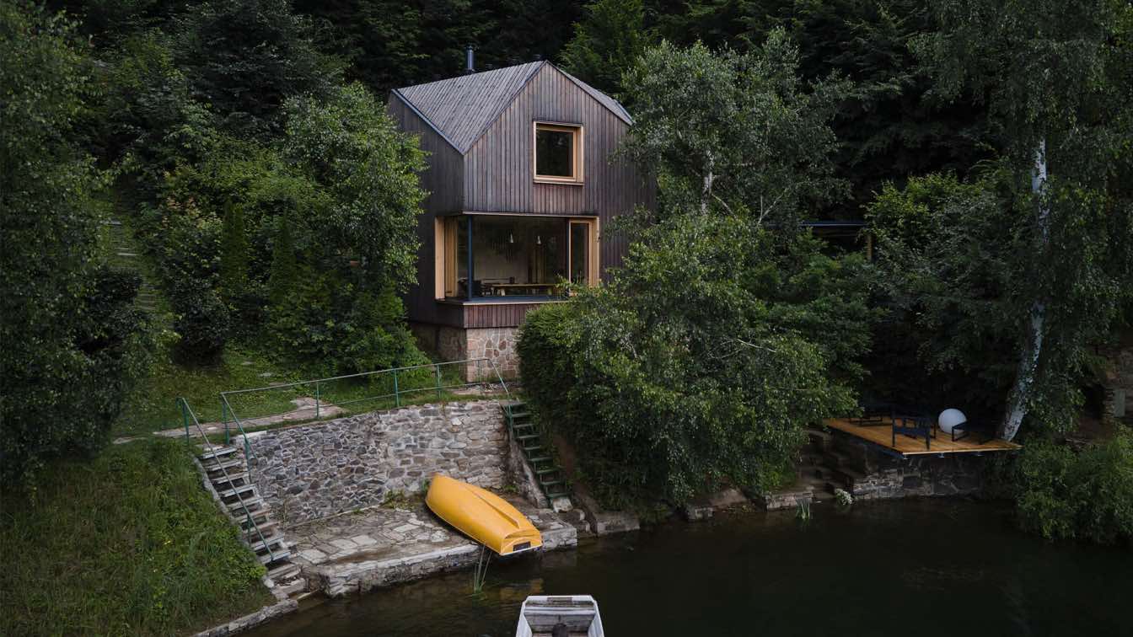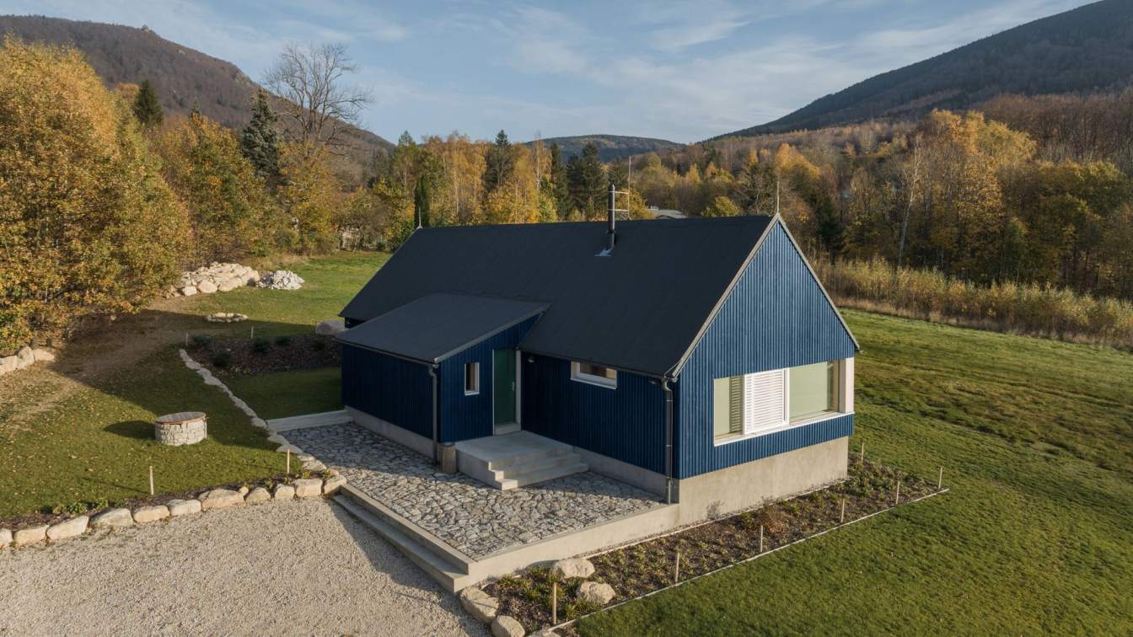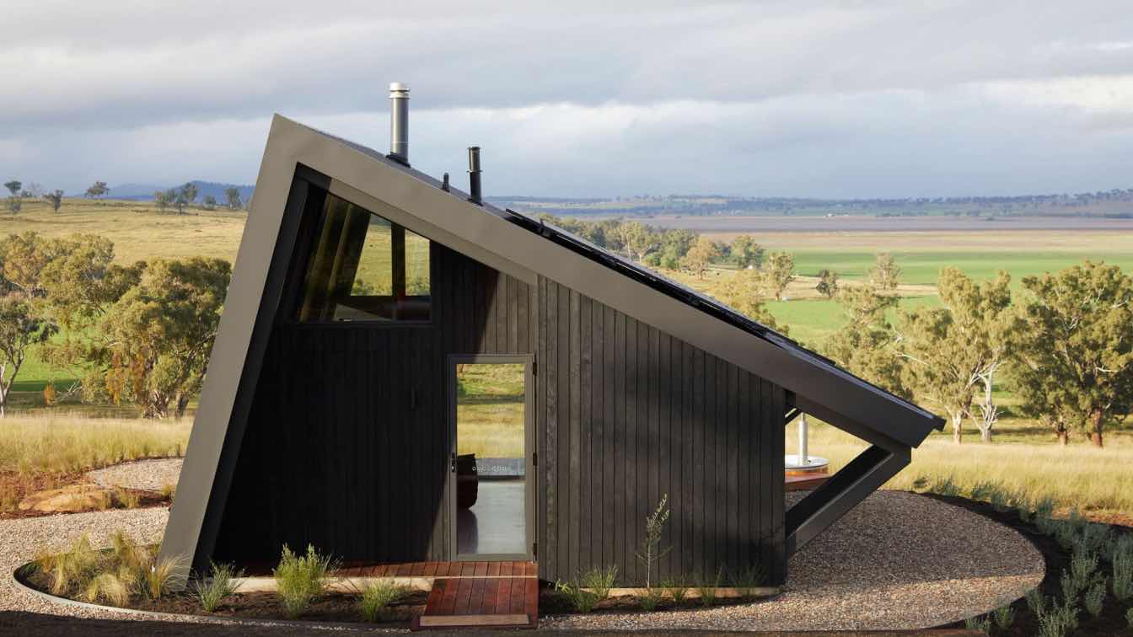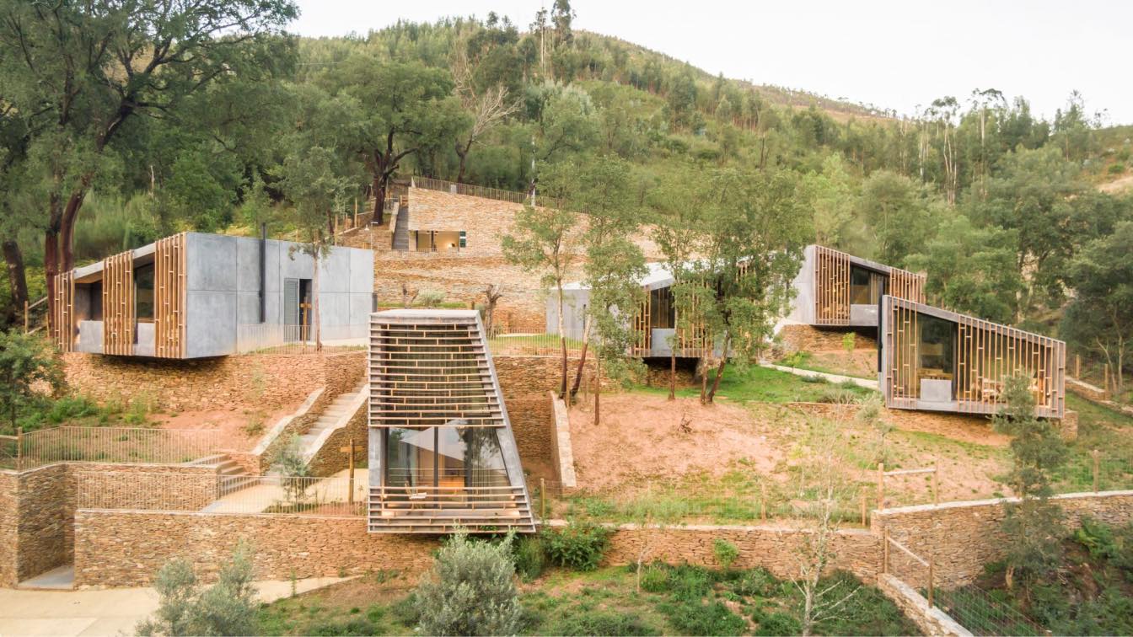Rusafova Markulis Architects: Cabin House is situated on a wooded suburban lot in Swannanoa, NC. It was designed for a couple who moved to the mountains from a big city looking for a more relaxed lifestyle, more time outside and daily connection to nature. They wanted to downsize and pair down their possessions to the essentials. That desire for simplicity carried over to the concept for their home. We were asked to provide a cozy, simple shelter in the woods that feels more like a cabin than an every day city home. Being on a budget was another constraint that dictated many of the design decisions.
To take full advantage of the lot we organize the building program into three volumes – cars/auto-court, public and private and housed each in a simple box then slid the boxes against each other to allow for views and sunlight. We traded the garage for a carport with storage in order to maintain the feeling of lightness as one approaches the home.
The public volume has a higher ceiling and catches light and views in three directions. It has a covered deck to the east. The private one steps down a few steps with the site and houses 2 bedrooms, 2 baths and a media/ office room.
Strategically placed windows capture views of the forest. With time the native vegetation will grown back closer to the house making it almost invisible from the road. We chose the dark exterior color to help camouflage the structure visually even in winter when the forest is more open.
Interior and exterior finishes are simple and paired down – the dark exterior is in contrast with the warm interiors – dark cement lap siding painted black warm pine floors and rough-sawn pine plywood for the ceilings, IKEA cabinets with white fronts and white walls.












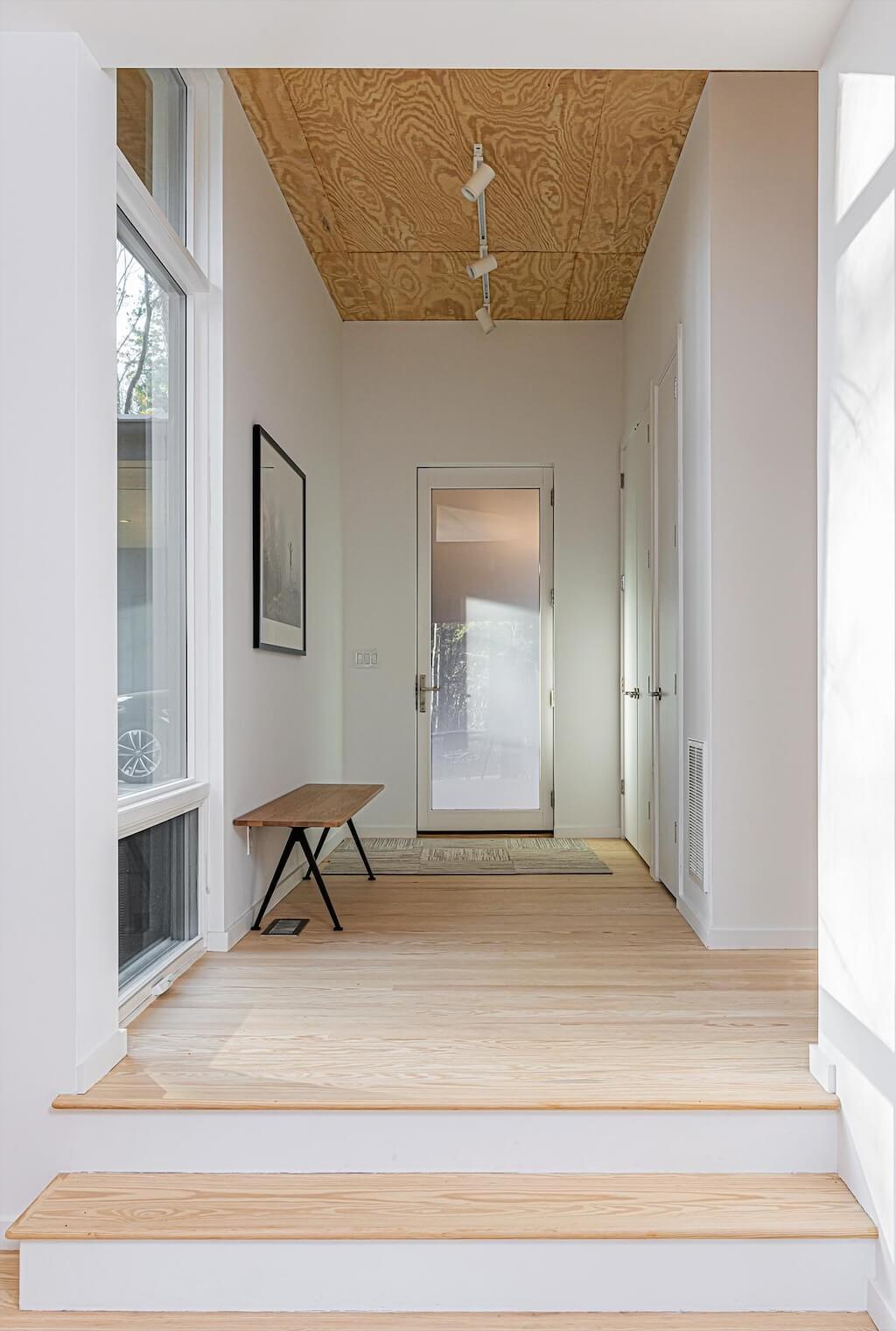



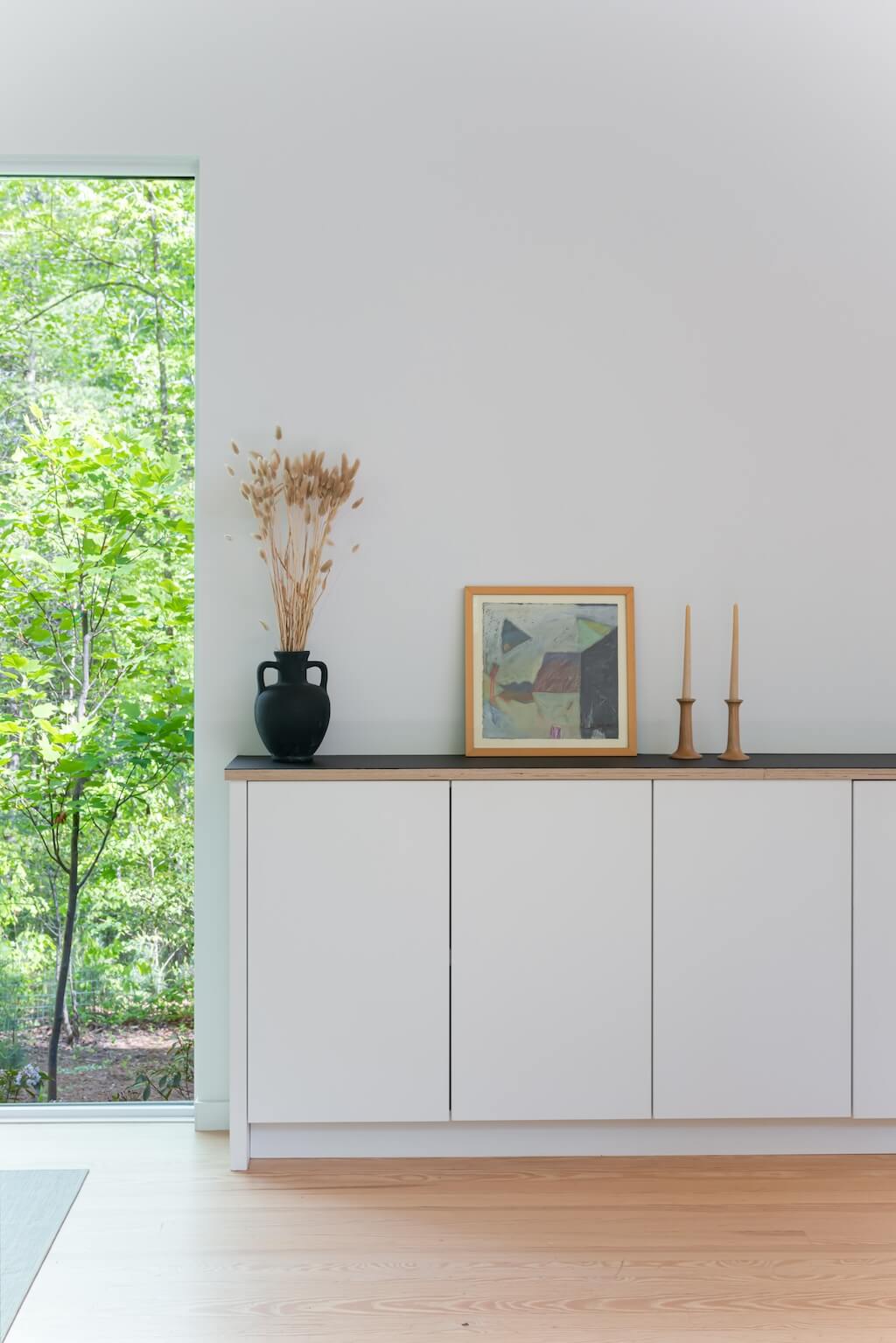















About
Rusafova Markulis Architects is an Asheville, NC based design studio specializing in modern residential, commercial, interior design and multi-family residential design. The practice was established in 2017 by Maria Rusafova and Jakub Markulis – a husband and wife team – who strive to do the highest quality work by focusing on selected creative projects of all scales and budgets.
In our design work we seek honesty and simplicity in design, clean lines and well executed ideas that function well and age beautifully. We bring straightforward approach to the design process by trying to reveal what is essential for each project. We also thoughtfully try to incorporate sustainable technologies like green roofs, natural ventilation, solar power, water collection, use of recycled materials, and passive solar design to produce buildings that are not only beautiful but responsible.
The office design aesthetic is modern, site sensitive and environmentally conscious. We work closely with our clients to guide them through all phases of the design and construction process. With each project we strive to achieve innovative and unique solutions that give a positive sense of accomplishment to the entire project team of Owner, Architect and Consultants, and General Contractor and result in livable buildings that inspire and delight.

