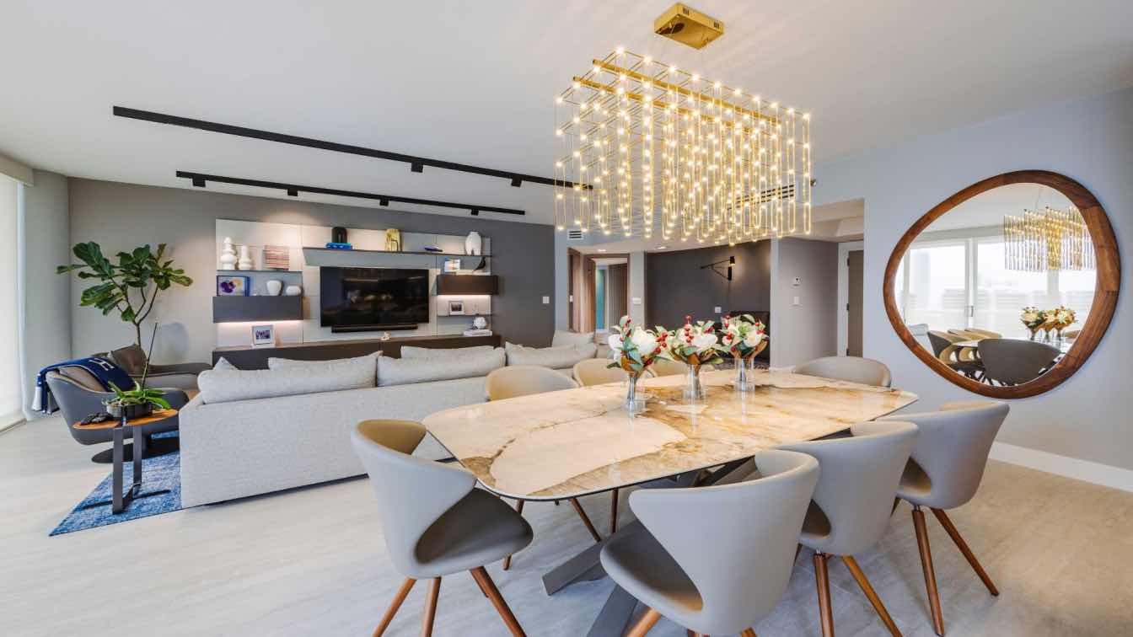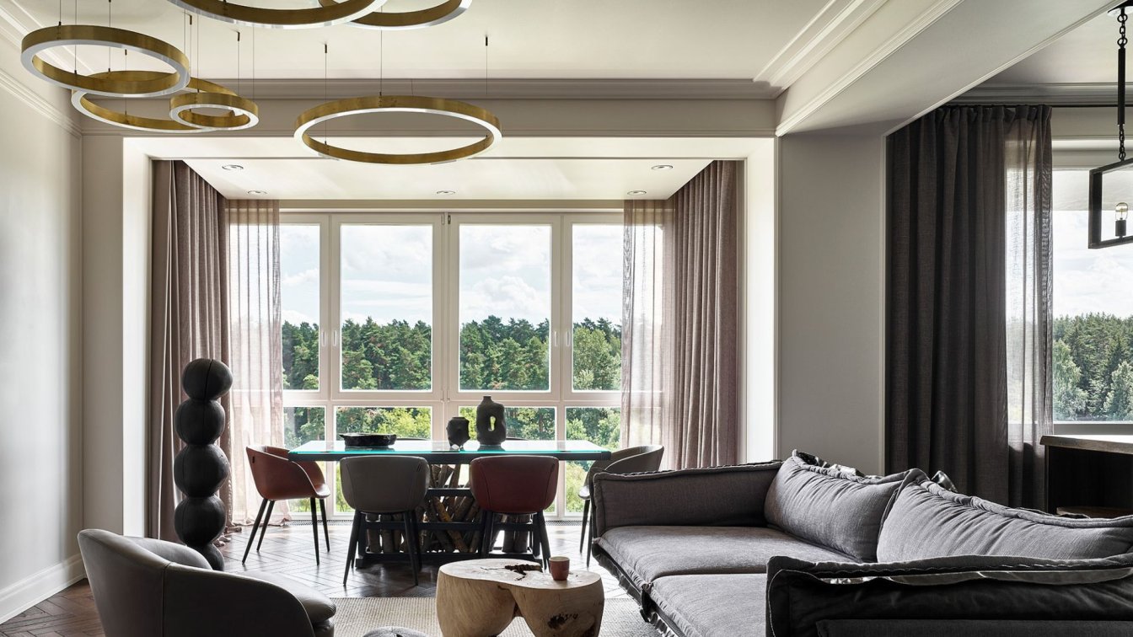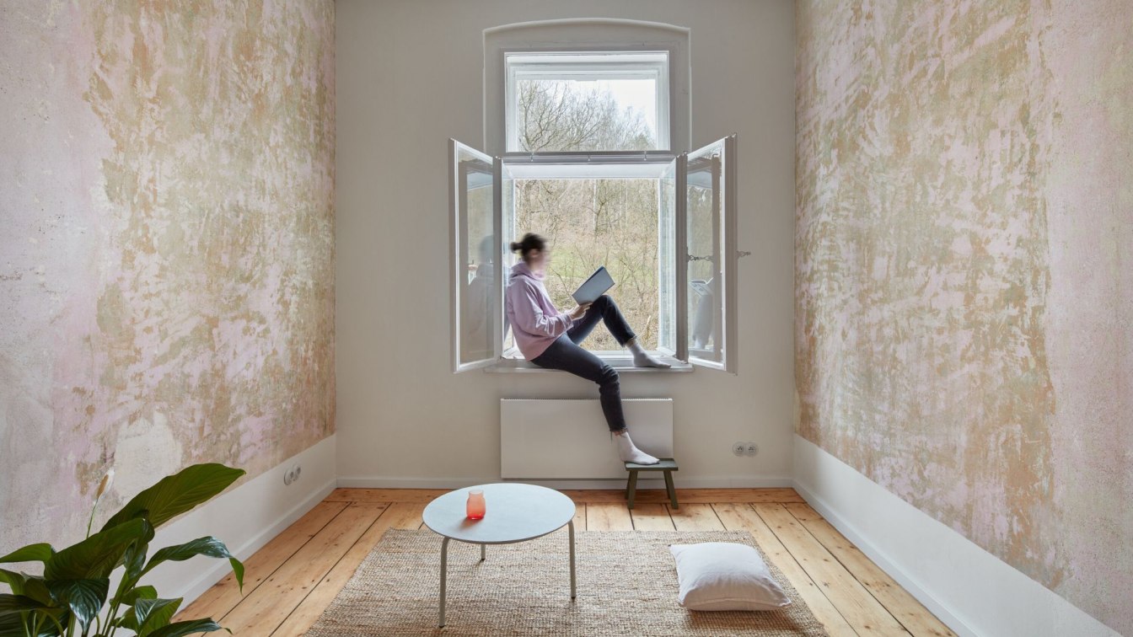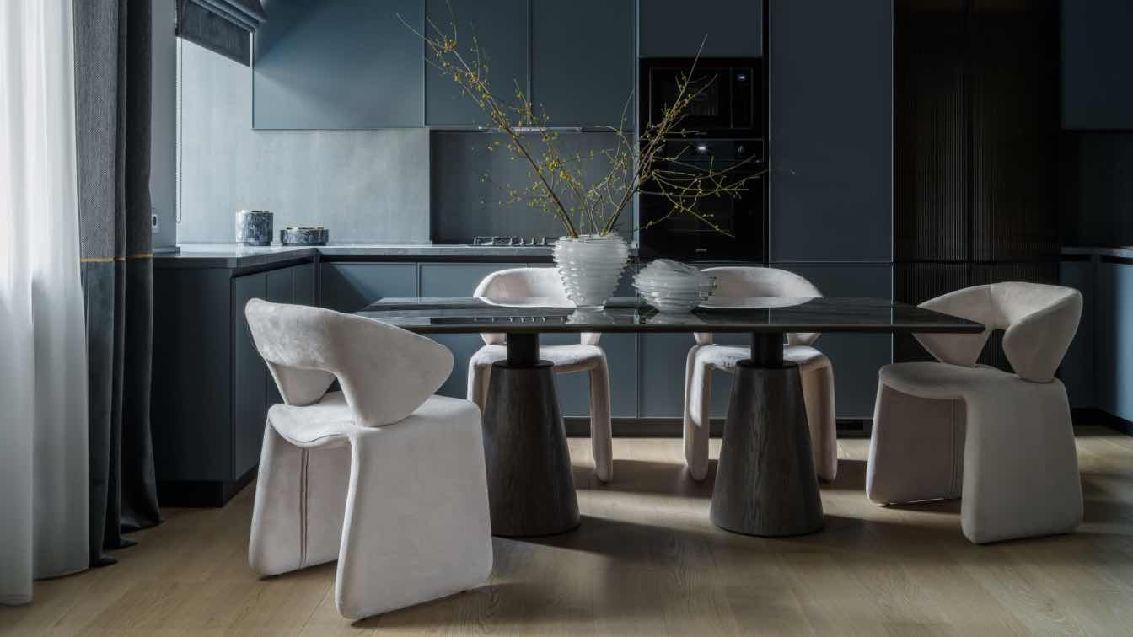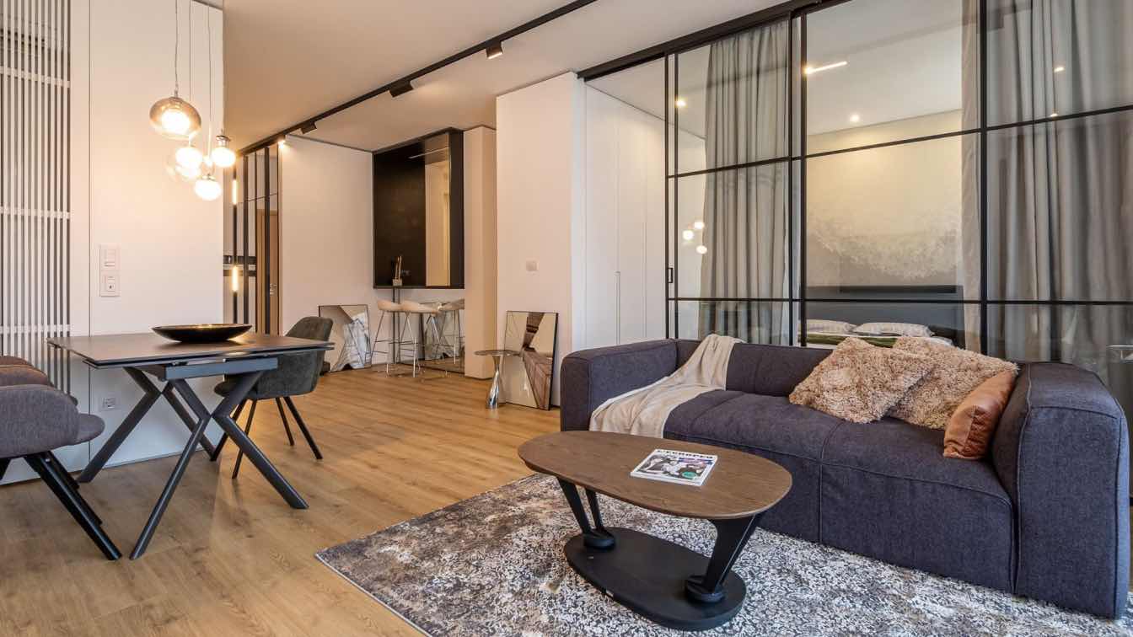Concepto Taller de Arquitectura: Located in Miami, this apartment stands out for its contemporary design and its impressive ocean view, which is one of its greatest attributes. The architectural proposal fuses aesthetics and functionality, generating spacious, comfortable and bright spaces.
The interior design prioritizes the integration of environments. The main room, with clean, modern furniture, is visually connected to the open kitchen and dining area, creating a continuous and fluid atmosphere. The kitchen stands out for the use of dark marble on the central island and indirect lighting details, which emphasize its design.
The master bedroom, facing the sea, offers an experience of tranquility and rest, where natural light and panoramic views become protagonists. The neutral colors in walls and textiles, together with the warmth of wood and the subtlety of lighting, reinforce a relaxed and sophisticated atmosphere.
The palette of materials and finishes plays a central role in defining the character of the project. Large-format porcelain tiles in grey tones have been used for the floors, which provides uniformity and a feeling of spaciousness. The sobriety of this material is contrasted and balanced by the use of wooden panelling on walls and doors, adding warmth and texture to the spaces.
This apartment is a refuge where the sea and architecture meet in perfect harmony. Each space is designed to capture natural light and frame the views, creating a constant dialogue between the interior and the sea.
























