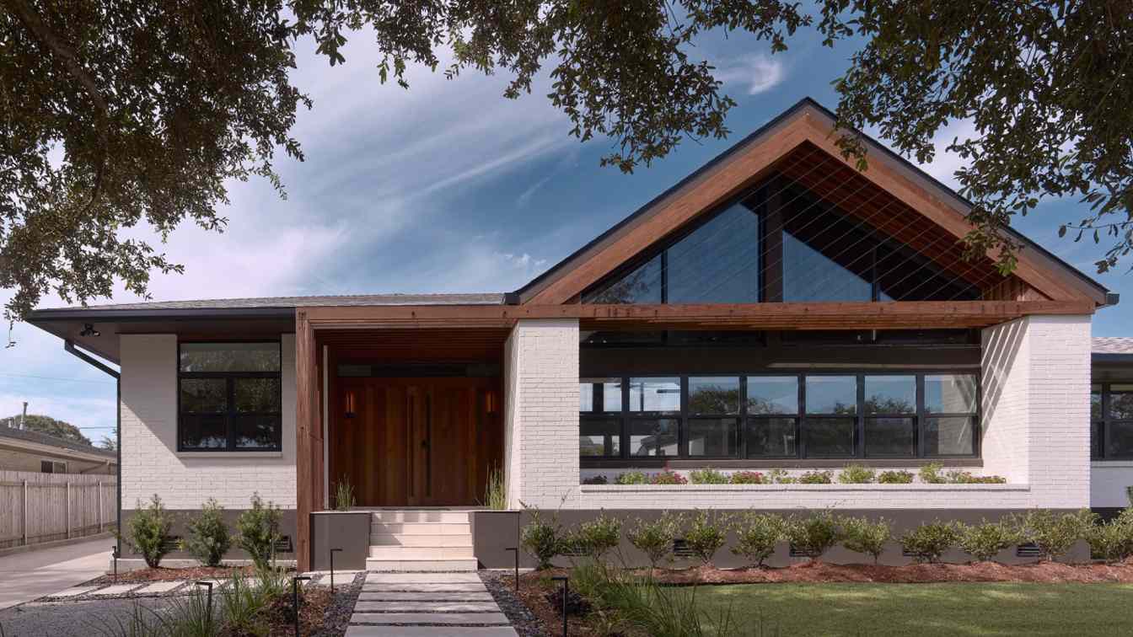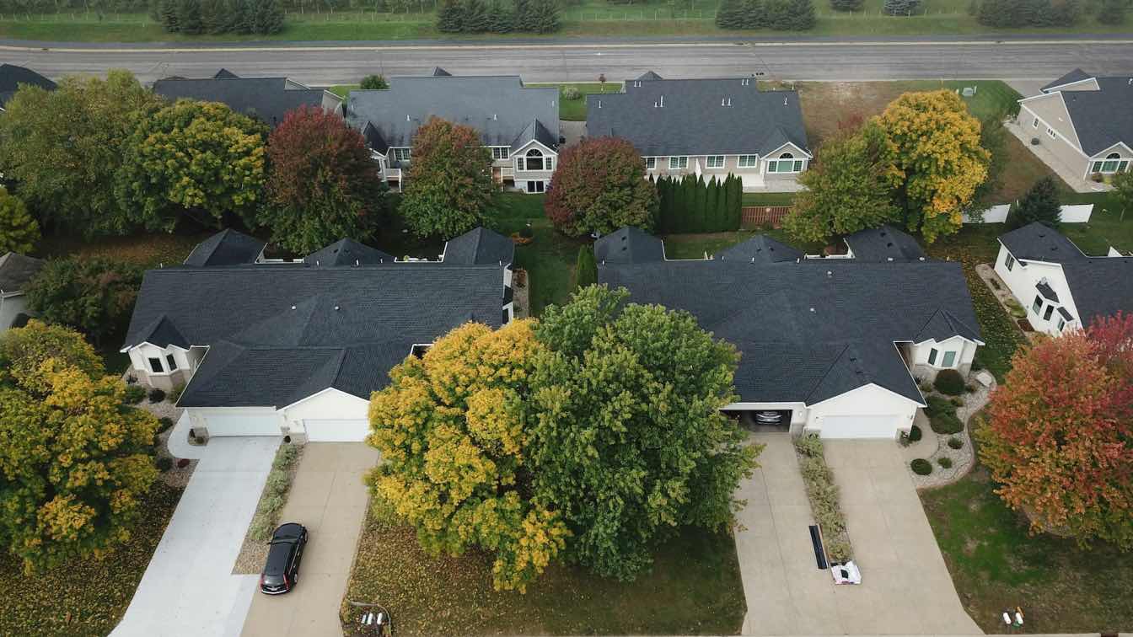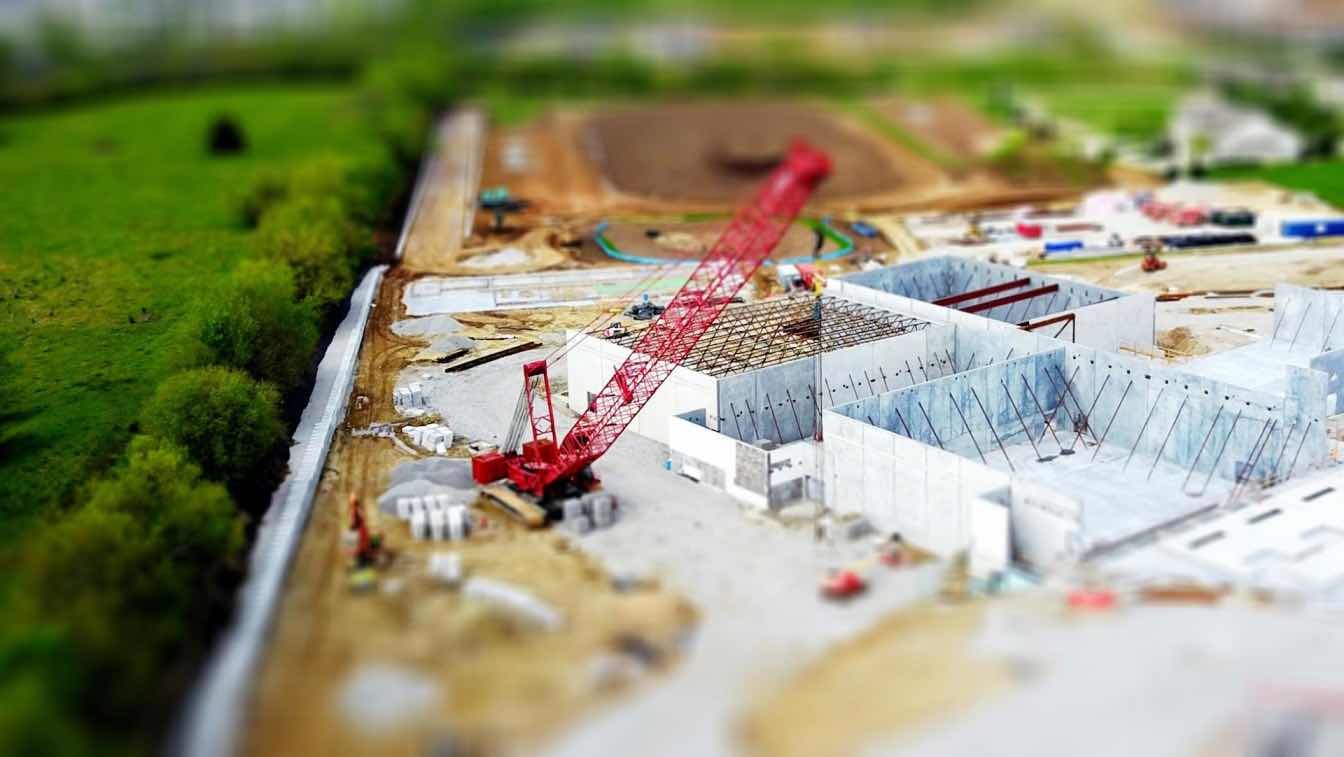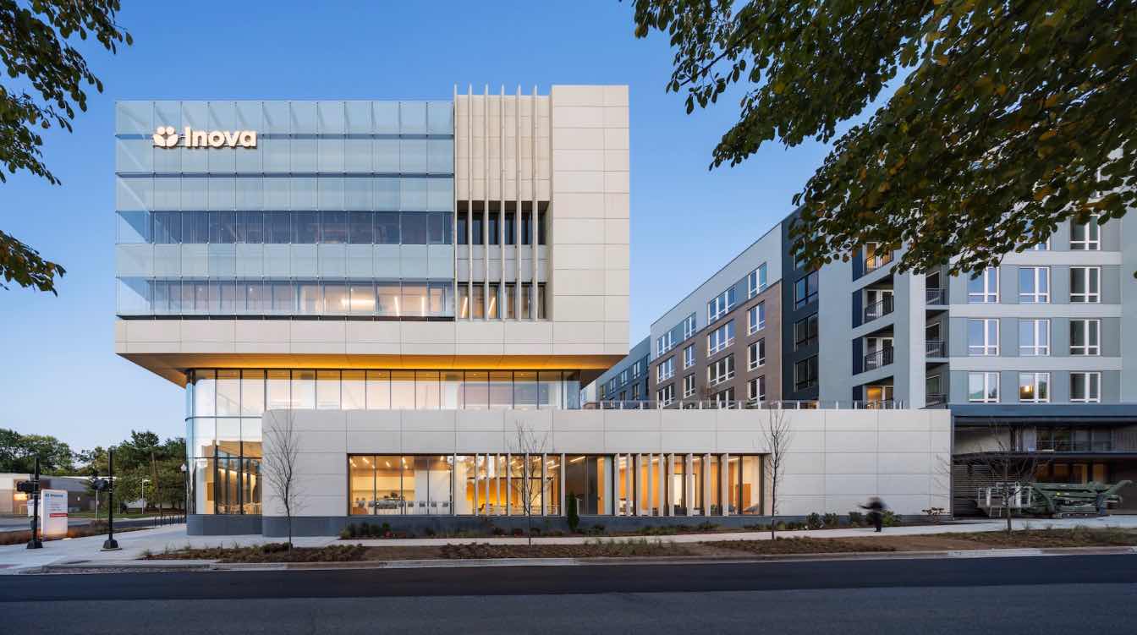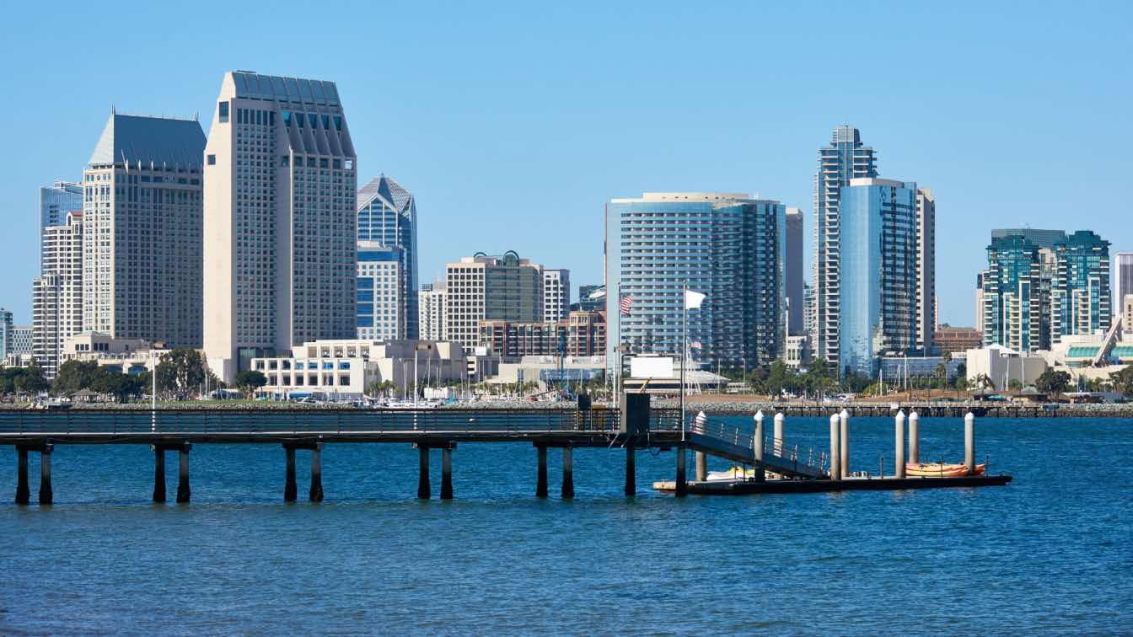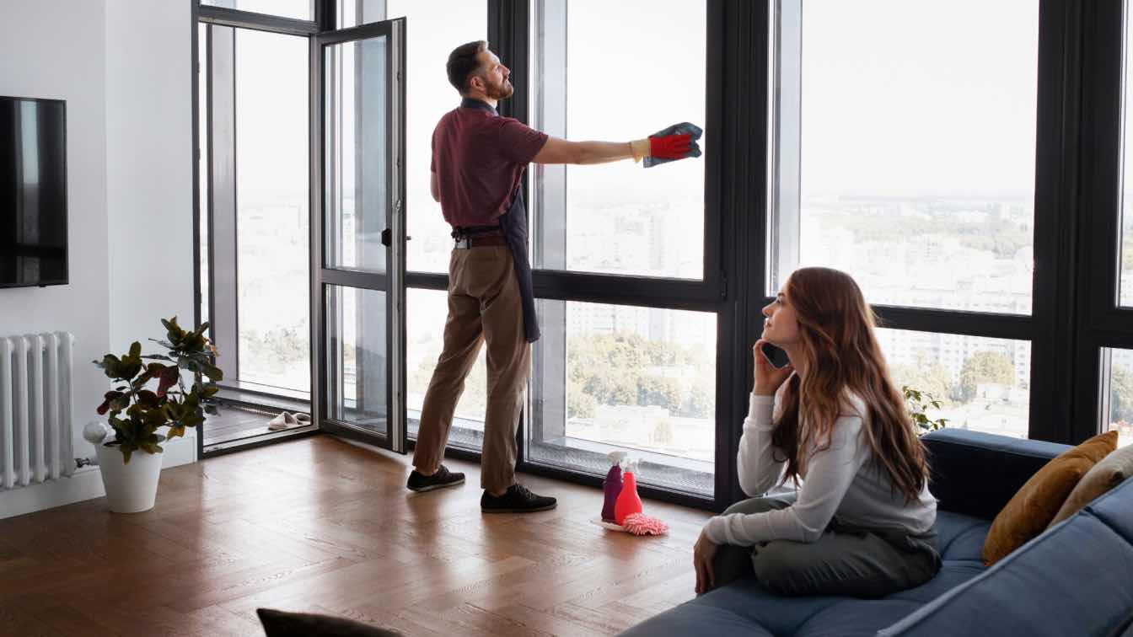By following these guidelines, you will not only prolong the life of your cooling unit but also enjoy a more efficient and comfortable indoor atmosphere. Remember, a little proactive care goes a long way.
Written by
Evgeniy Gavrilenko
Photography
Amazing Architecture
The home located in the suburbs of New Orleans had a low ceiling that provided its exterior (and interior) with an aesthetic (and proportion) that was familiar to other mid-century homes built in this region but lacked many of the components that often distinguish these homes as remarkable works of Architecture.
Project name
Vaulted House (Renovation)
Architecture firm
Nathan Fell Architecture
Location
Metairie, New Orleans, Louisiana, USA
Photography
Jeremy Jachym
Principal architect
Nathan Fell
Design team
James Babin, Kyra Nasser, Jace Ambwani
Interior design
Nathan Fell Architecture
Structural engineer
Cali & LaPlace Engineers
Landscape
Nathan Fell Architecture
Visualization
Nathan Fell Architecture
Tools used
Revit, Lumion, Enscape
Construction
C&G Construction
Material
Wood, Steel, Stucco, Brick, Concrete
Typology
Residential › House
Learn key red flags to watch for when hiring a roofing contractor and get tips to find qualified, trustworthy professionals to ensure your roof is in safe hands.
Written by
Liliana Alvarez
Discover top legal pitfalls in Pennsylvania construction projects and learn essential tips to avoid costly disputes and keep your project on track.
Written by
Liliana Alvarez
Renowned design firms Ballinger and Ennead Architects celebrated the opening of Inova Health Center – Oakville in Alexandria, Virginia, today, supporting the redevelopment of Alexandria’s Oakville Triangle neighborhood and introducing a significant new healthcare resource to the community.
Photography
Albert Vecerka/Esto
Saving money on moving costs in San Diego is achievable with careful planning, strategic decision-making, and practical packing strategies. By understanding the various expenses involved and implementing the tips provided by professional movers, you can navigate the moving process with confidence and efficiency.
A fun evening of architecture trivia with prizes, topical talks, trails (self-guided tours), and thematic wine tasting.
Title
New Idea in Trivia Comes to Hollywood
Eligibility
Open to public
Register
https://www.fortla.org/events/
Organizer
Friends of Residential Treasures: LA (FORT:LA)
Date
5:00 – 6:30 PM; Saturday; November 9, 2024; February 8, 2025; May 17, 2025; August 9, 2025; November 8, 2025
Venue
Barnsdall Art Park, 4800 Hollywood Blvd., Los Angeles, CA 90027
Impact windows are more than just a precautionary measure against Miami's notorious hurricane season; they are a comprehensive upgrade for your home.
Written by
Kristen Bosshart


