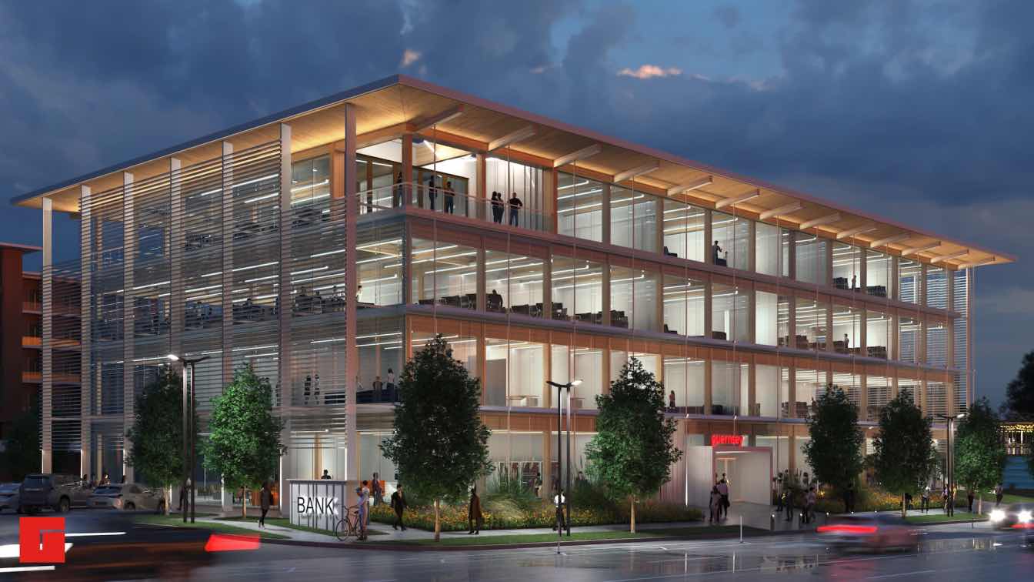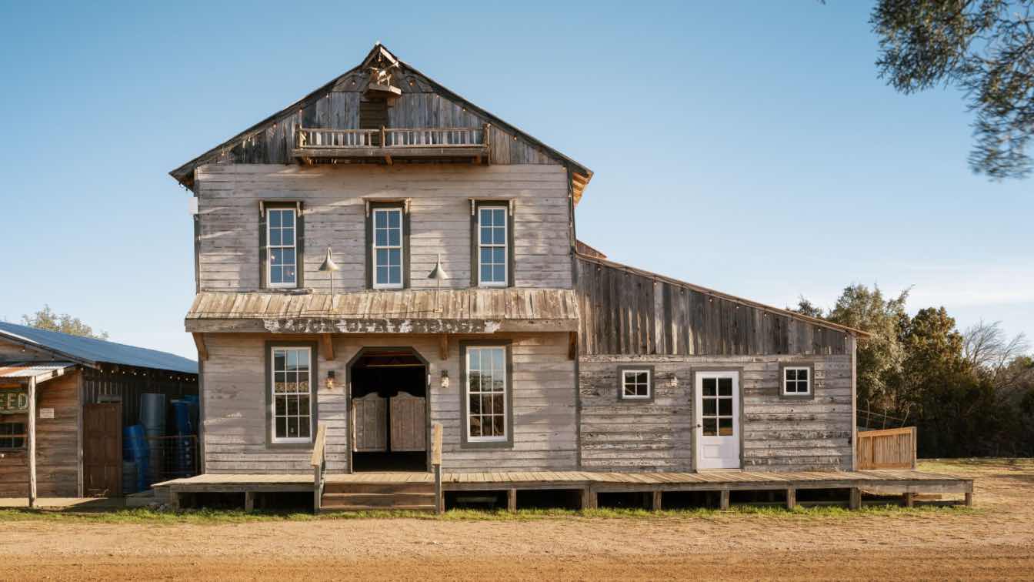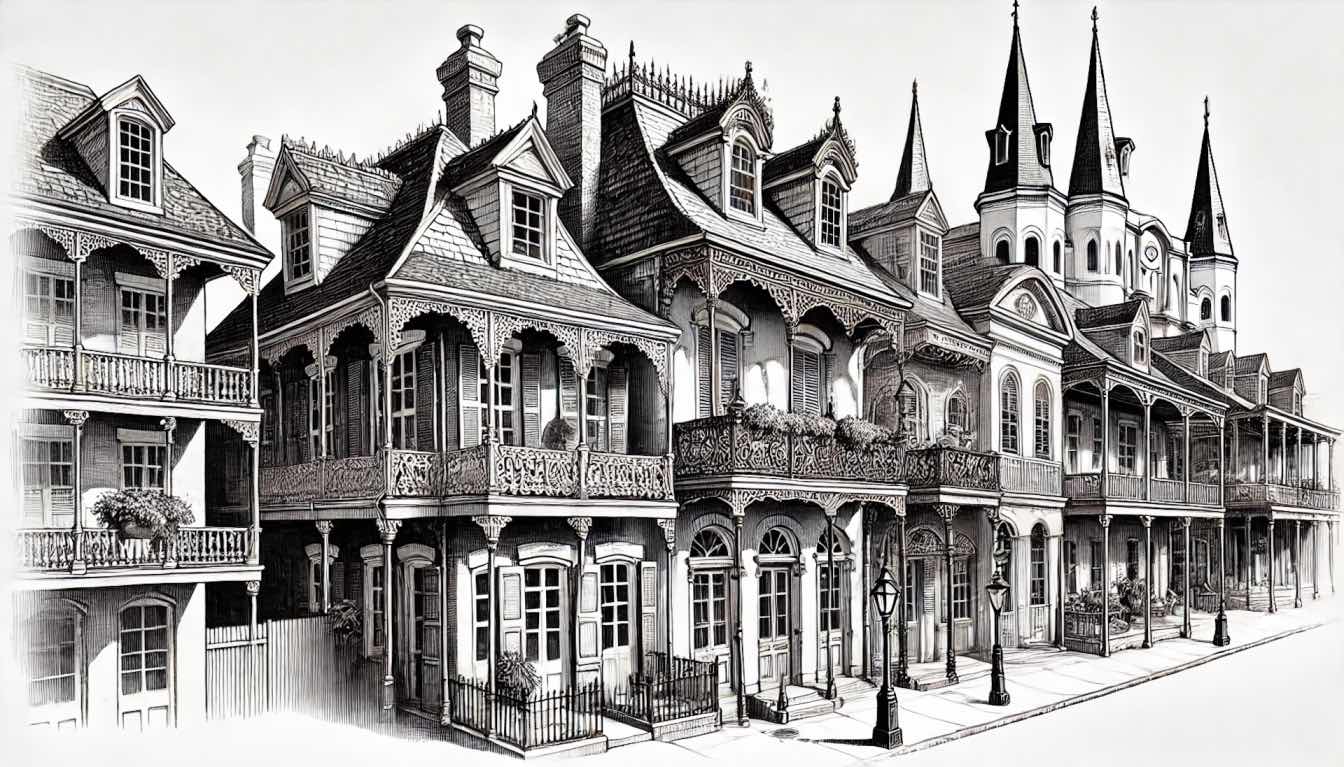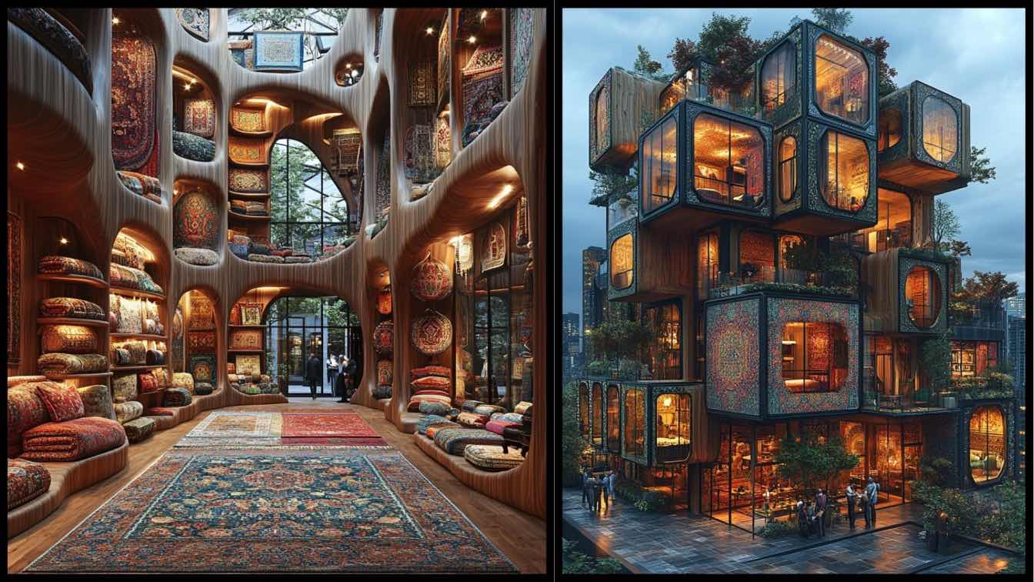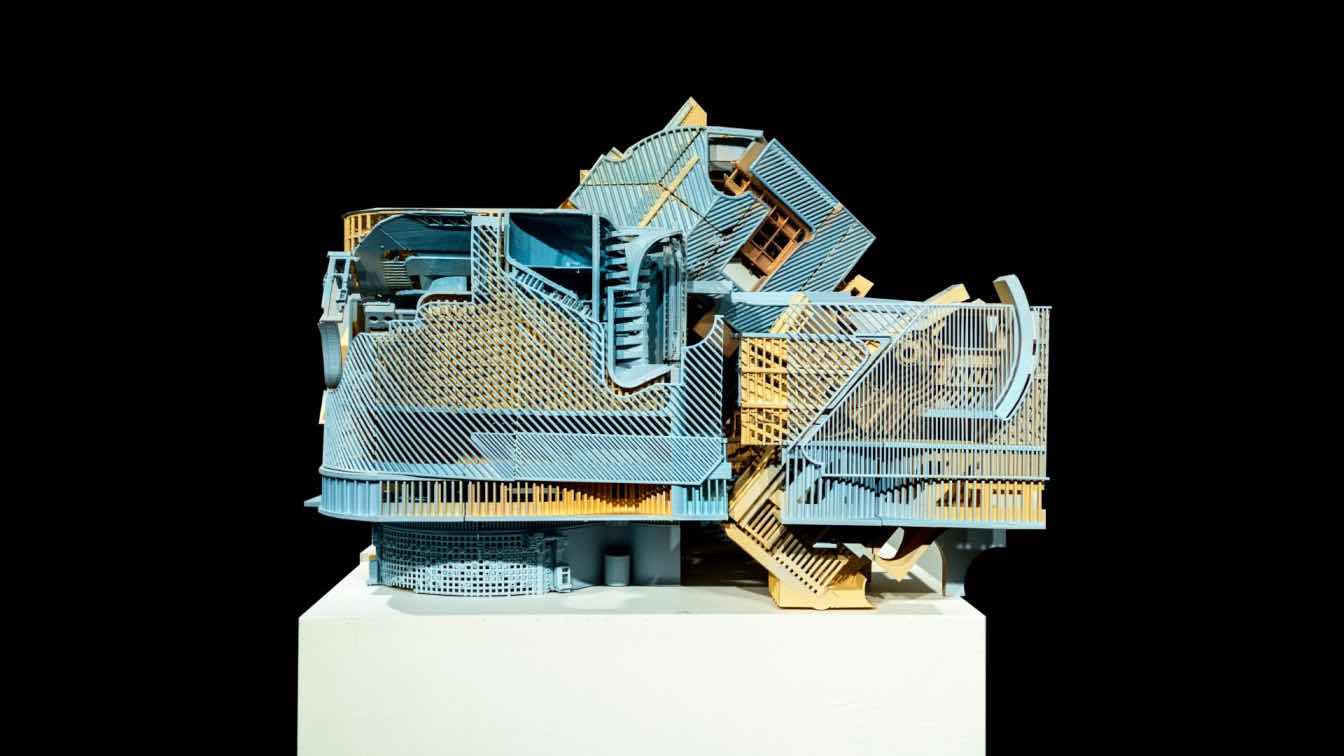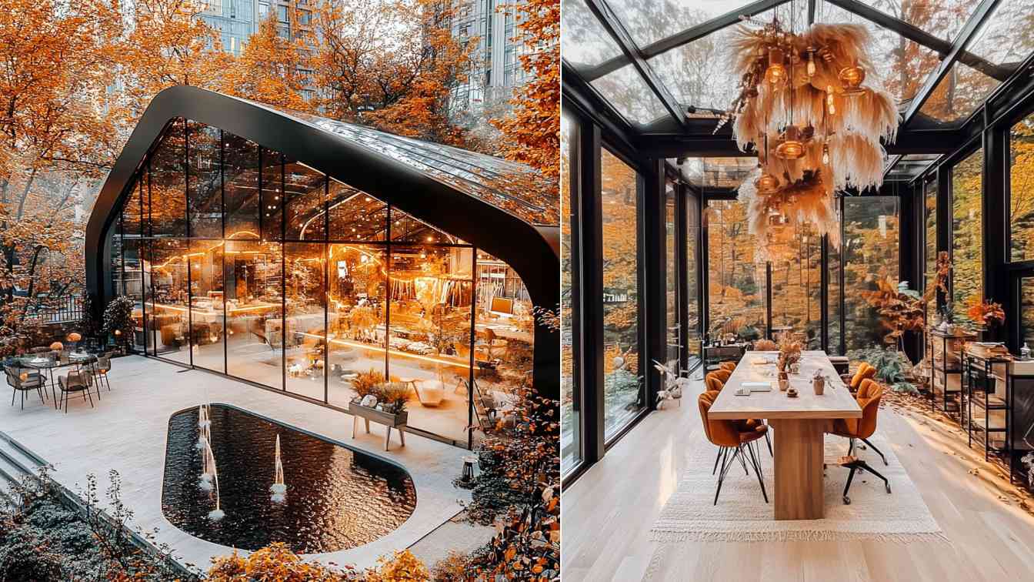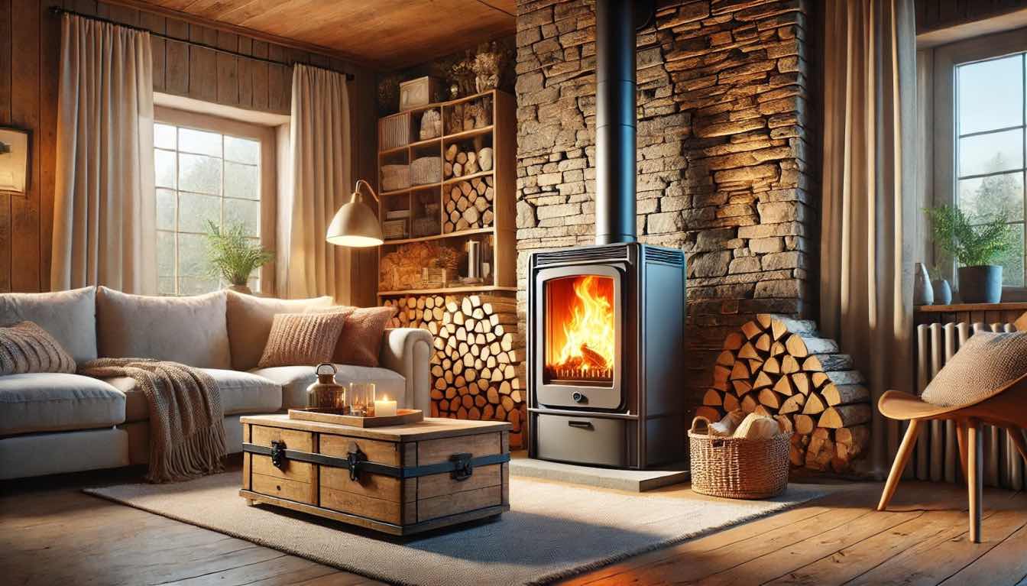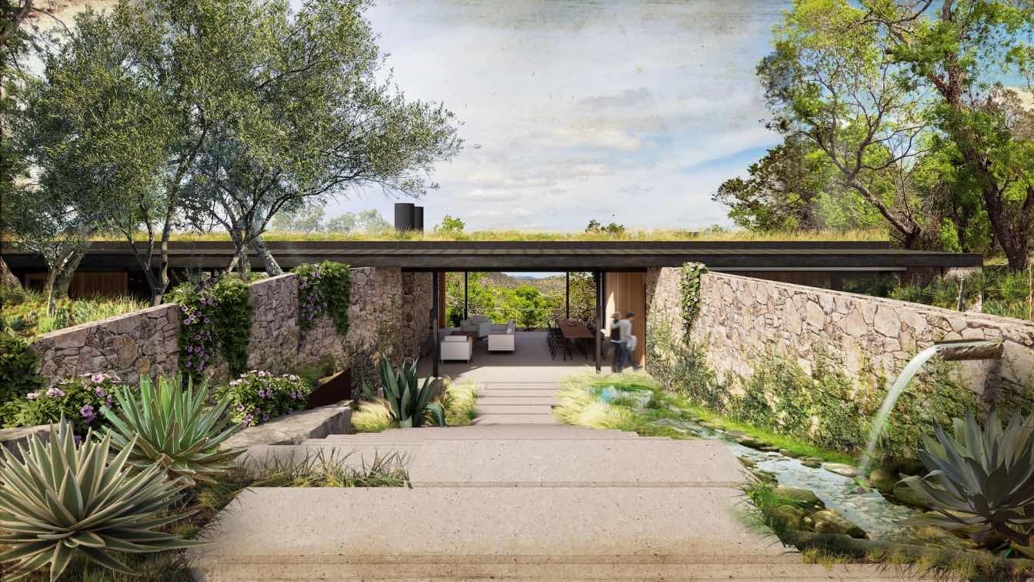Guernsey, a leader in design and consulting services, is thrilled to announce the design and construction of its new headquarters in Oklahoma City’s highly anticipated Alley North development.
Sometimes architecture isn’t solely about serving functional needs. Sometimes its purpose is to create a magical backdrop for family and friends. This is the case for Willie Nelson’s 500-acre Luck Ranch, located in Spicewood, Texas, just outside of Austin.
Project name
Luck Ranch Opry House and Saloon
Architecture firm
Cushing Terrell
Location
Spicewood, Texas, USA
Structural engineer
Hollingsworth Pack
Typology
Hospitality › Bar
New Orleans roofing contractors familiar with repair and restoration can assure both the history and useability of the roof to homeowners. Whether it is historic home restoration or contemporary house remodeling, roof craft workers in New Orleans are part and parcel in keeping the city's architectural tradition alive.
Photography
Amazing Architecture
Chaheltikeh Gallery is a remarkable journey into the world of authentic Iranian art, reimagined for the modern world. This innovative project aims to create a space where the timeless beauty of Iranian art merges with contemporary design.
Architecture firm
Redho_ai
Tools used
Midjourney AI, Adobe Photoshop
Principal architect
Parisa Ghargaz
Design team
Redho_ai Architects
Visualization
Parisa Ghargaz
Typology
Commercial › Carpet Gallery
The Logistics Hub, conceived within the dynamic context of New York City, offers a bold reimagination of the modern workplace. It challenges the conventional boundaries between consolidation and decentralization in urban and economic systems, presenting an innovative architectural typology that not only redefines the 21st-century office but also an...
University
University of Pennsylvania
Tools used
Rhinoceros 3D, Grasshopper, Adobe Photoshop, Adobe Illustrator, Keyshot, Autodesk Fusion-Meshmixer
Project name
The Future Logistics Hub
Location
New York City, NY, United States
Status
Concept- Design, Academic-Research Project
Typology
Commercial › Office-Logistics-Mixed-Use
The design of the clothing and fashion design company in the style of Memar Tabiat, this company inspired by nature, was carried out with the aim of creating a warm and creative environment. The company includes: reception hall, clothing designers' room, sewing designers' room, designers' lounge.
Project name
Clothing & Fashion Company Design
Architecture firm
Nature Architect
Tools used
Midjourney AI, Adobe Photoshop
Principal architect
Sahar Ghahremani Moghadam
Design team
Nature Architect
Visualization
Sahar Ghahremani Moghadam
Typology
Commercial Architecture
The increasing popularity of wood stoves in the United States reflects a blend of economic considerations, environmental awareness, and a desire for self-reliance. As more homeowners embrace this heating method, the importance of proper installation and maintenance cannot be overstated.
Written by
Liliana Alvarez
Photography
Amazing Architecture
Nestled into a steep hillside overlooking the Texas Hill Country, the Lariat Springs Residence enjoys expansive views from its clandestine perch. The residence sits within the landscape along a cliff’s edge disturbing little of its surroundings and largely blending into the colors and textures of the limestone outcroppings dotted with oak and junip...
Project name
Lariat Springs Residence
Architecture firm
Clayton Korte
Location
New Braunfels, Texas, USA
Principal architect
Brian Korte
Design team
Brian Korte FAIA, Partner. Josh Nieves AIA, Architect
Typology
Residential › House

