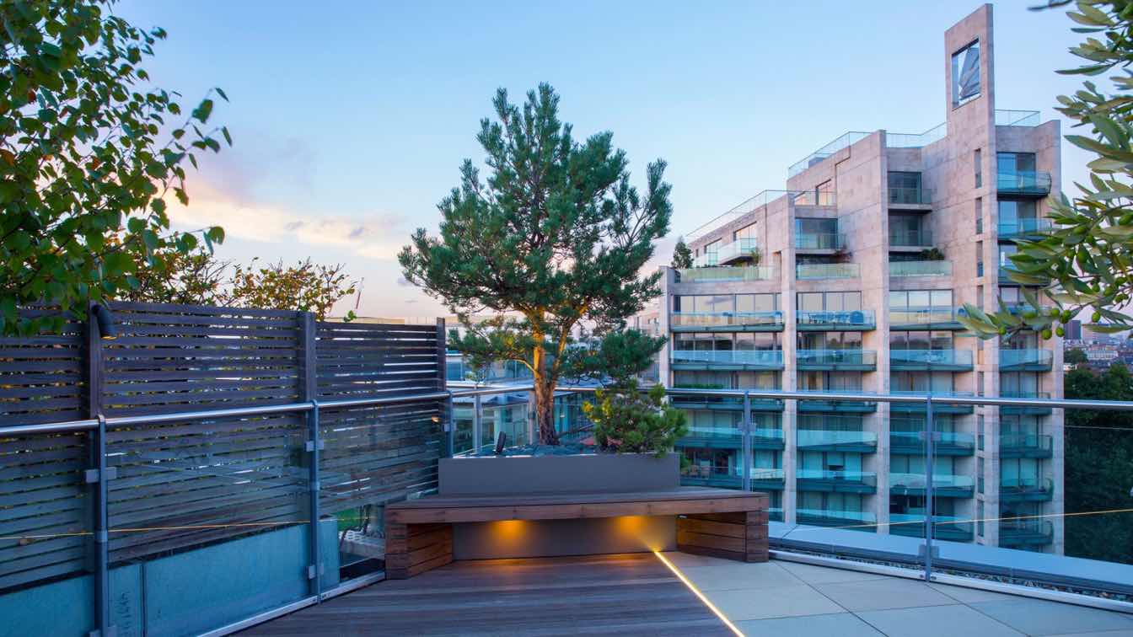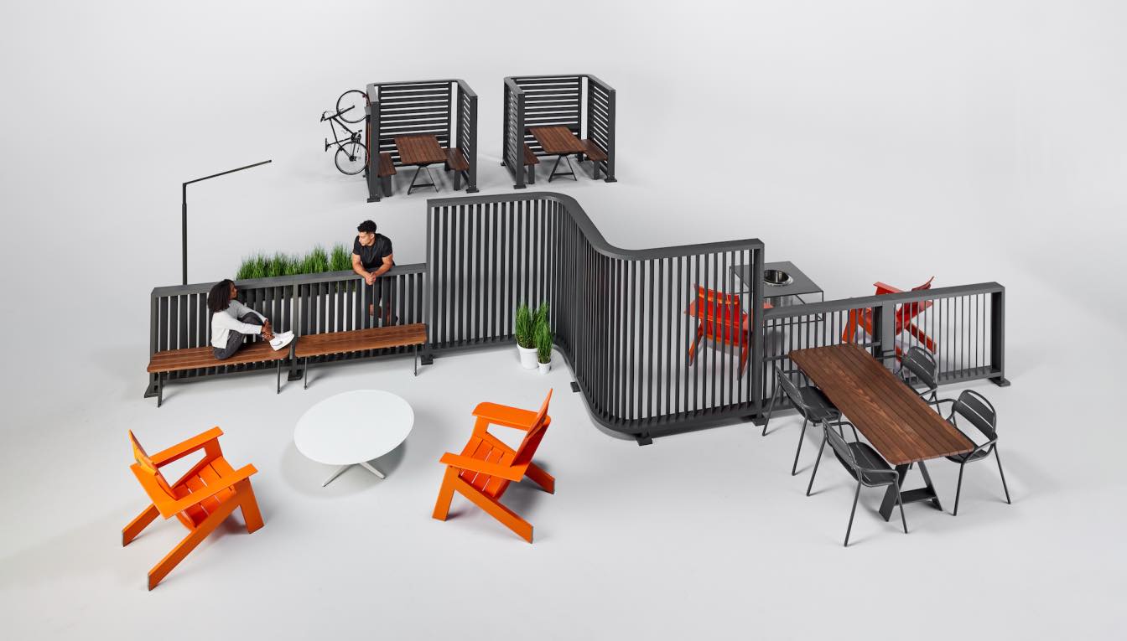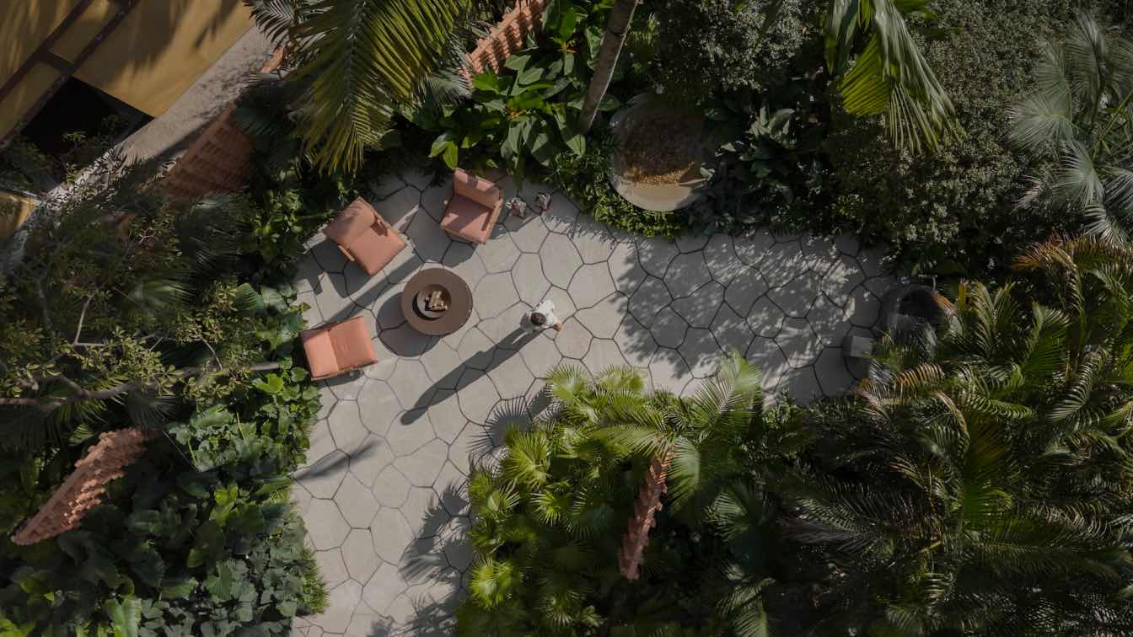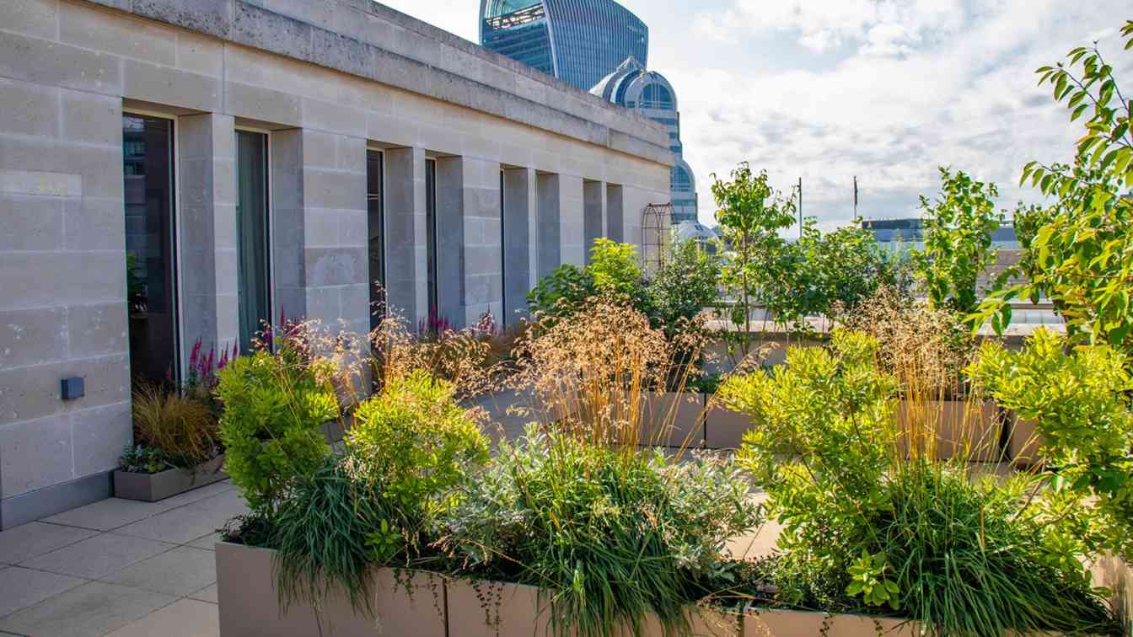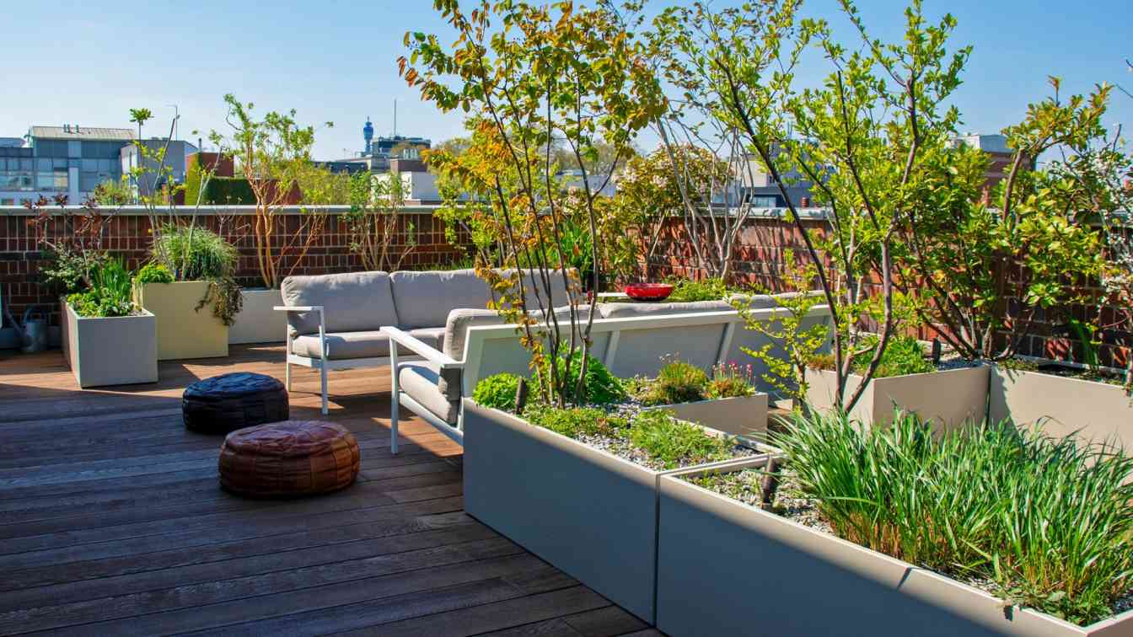Mylandscapes: Designed & built in summer 2008 & photographed in autumn 2013 by world-renowned garden photographess Marianne Majerus, this large 80 sqm roof garden is a highly architectural outdoor space, brimming with sculptural trees, seating & lighting. This was our first project for the client, who later relocated within the Grosvenor Waterside development from Hepworth Court to Caro Point. Originally designed by the developer with railway sleepers, a lawn & concrete pavers, we stripped the place completely and started over. We designed a diagonal hardwood deck leading the eye towards the iconic Chelsea Bridge, contrasted by blue sandstone pavers & detailed in between with LED strip lighting. Bespoke planters were designed as unique focal points: two-tiered, triangular & angular, to correspond with the inherent architecture. Leading up from an ultra-modern duplex penthouse interior design, the first sight is a multi-stemmed Himalayan birch tree, underplanted with orange Libertia ‘Goldfinger’.
Two Olive trees flank the glass entry pod, with Agapanthus below. Magnolia, Pine, Rosemary & Thyme narrate the roof garden with architectural essence which isn’t just pleasingly dramatic, but also as species which cope well with the highly exposed aspect: blustery & sunny. Two distinct seating areas enjoy the terrace’s 360-degree panorama over London from a 7th floor height. A corner bench by Chelsea Bridge, and a further one below a Pine tree with the prodigious Battersea Power Station in an up-close vista. The London Eye, Westminster Abbey, Big Ben & Wembley Stadium Arch are in full view from various vantage points, providing epic, iconic landmark views.
We continued with bespoke planters for the lower balconies, which the client can now enjoy from Caro Point’s 11th floor overlooking Hepworth Court after moving across the development. The Olive trees have matured and produce fruit regularly. The Rosemary is cascading beautifully below Magnolia trees and the Scots pine cloud-shaped tree is framing Big Ben magnificently. With automatic irrigation & low-voltage lighting, this architectural roof garden provides a 24/7/365 verdant hideaway. Lighting amplifies all the diverse qualities of the flora, with uplighting, downlighting, cavity lights & LED strip lighting which dissects the space diagonally.




















