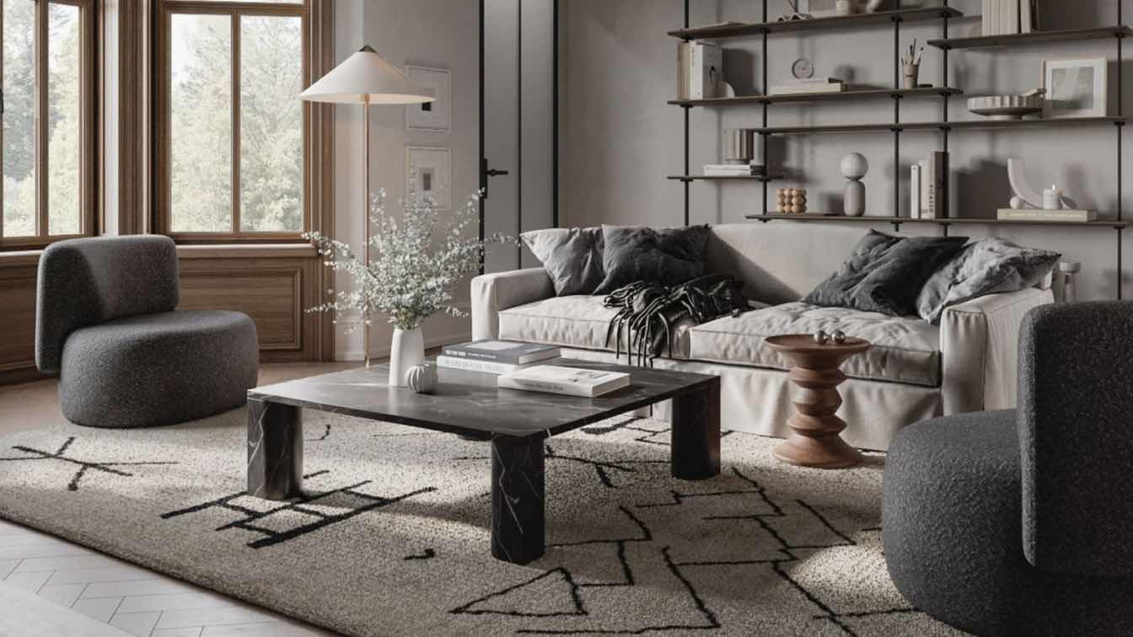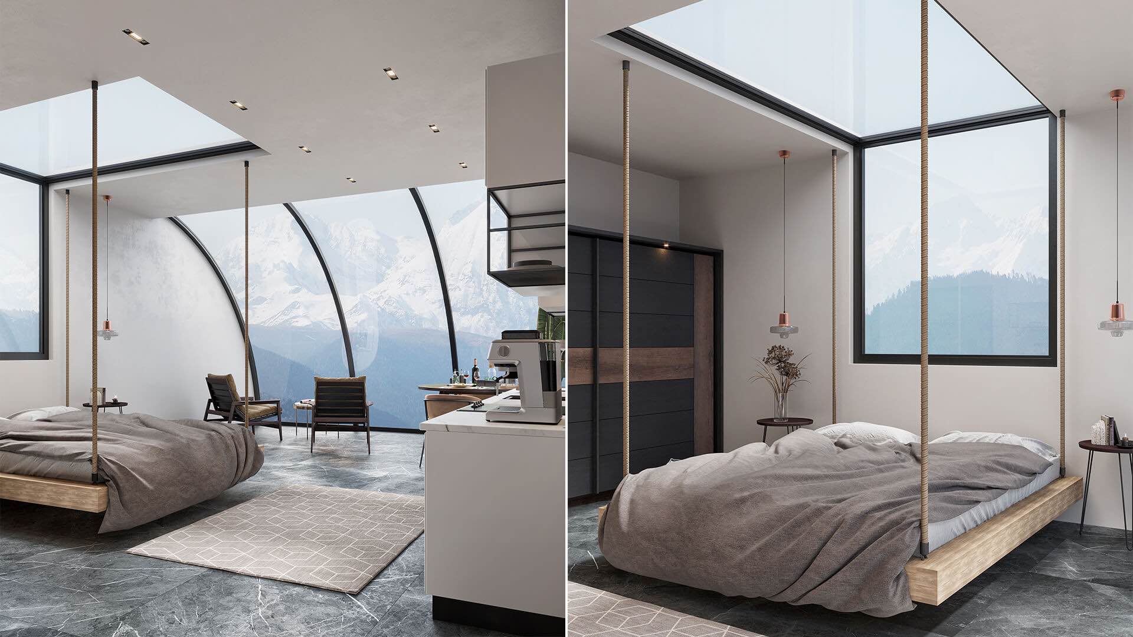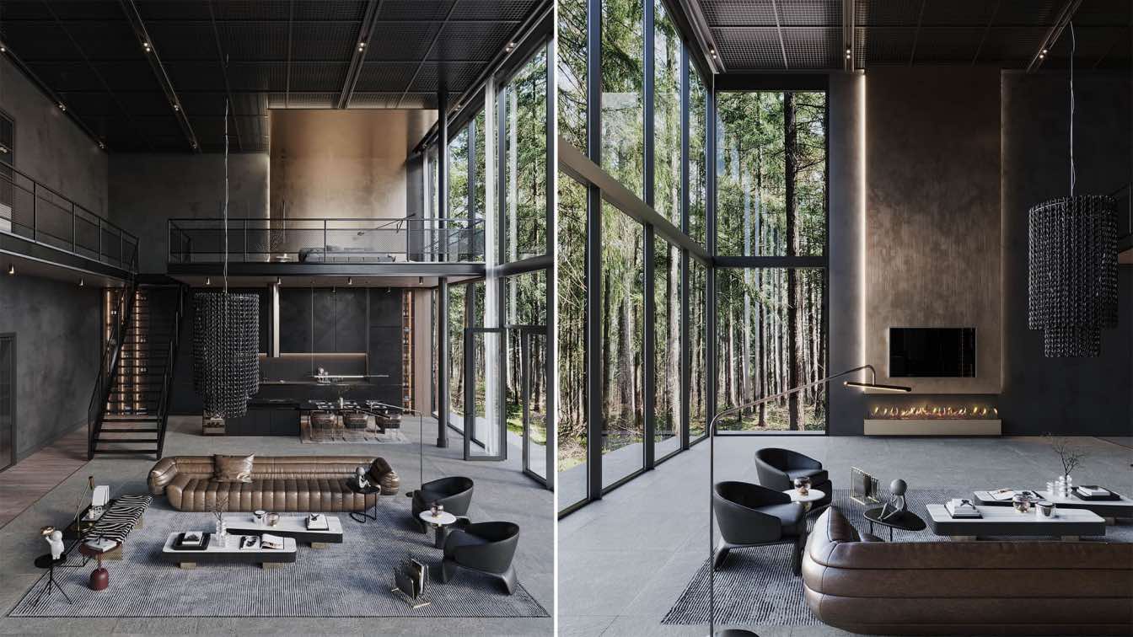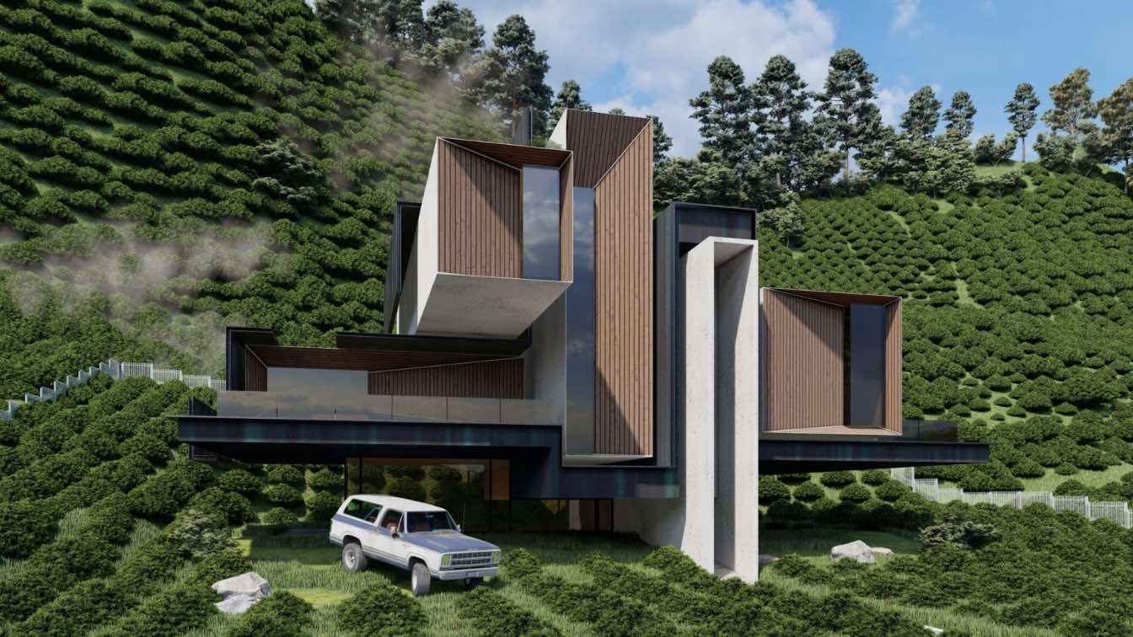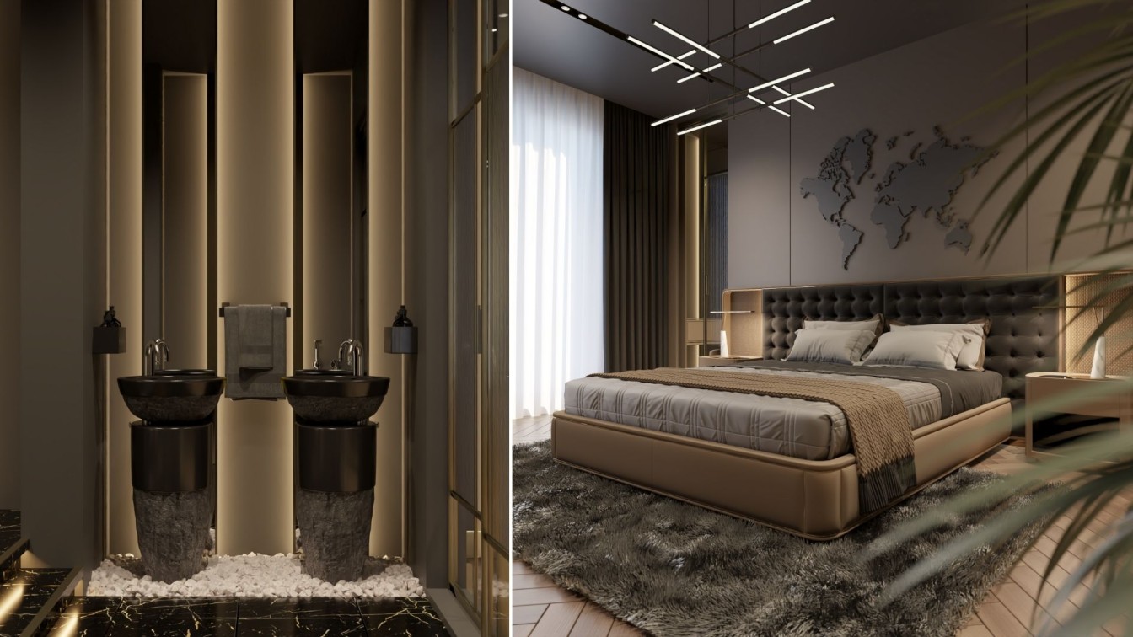AIYA bureau: A cosy and comfortable townhouse of 223 m² has been completed in a modern style with a noble palette. The interior is designed for relaxing, leisurely get-togethers with family and friends, and pleasant conversations. It features a variety of textures - pile carpet, boucle armchair, wooden parquet, marble finishes, and more - that create a sophisticated kaleidoscope of touches. This beautifully designed environment ensures comfort for everyone - both owners and their guests.
We chose a palette of natural neutrals to make the interior calm and nourishing. This classic base complements exquisite Italian furniture and pieces of art and decor. The walls in the living room are painted in a refined grey shade that gracefully changes with the light. In the dining room, the walls are slightly darker and decoratively finished with wooden panels. Wide ceiling skirting boards in the living and dining rooms match the wall colour, whereby the ceiling seems to be even higher. The floor features dark wood parquet, while the kitchen is floored with dark grey marble. The walls here combine white paint and fair marble.
These three zones are connected by large, almost entire wall portals. They define rooms but save the feeling of openness and flow. The well-planned kitchen with an island smoothly transitions to the dining room with a big table and diverse seating arrangements, which in turn leads to the spacious and inviting living room.
The kitchen is incredibly bright. It is filled with light from a large window in the sloping roof and panoramic glazing on one wall which opens to the terrace. There are no upper cabinets, as the lower tier and the island provide enough storage space. Instead, elegant shelves and a bra are installed.

At the centre of the dining room, we placed a large dining table - an elegant wooden model from Flexform for 8-9 people. Surrounding it are three types of seating - soft chairs by Meridiani, black chairs by Andreu World, minimalist pouffes by Restoration Hardware. There is an accent lamp by Articolo above the table. All the elements of the dining zone are united together by the carpet.
The living room has a cosy and enveloping atmosphere while maintaining a stylish and luxurious look. The seating arrangement surrounds the fireplace, with a painting above it. A pair of dark bouclé armchairs by Cristophe Delcourt complement the sofa by Meridiani, creating a perfect space for conversation. A black marble coffee table by Salvatori is in the centre of this group. Behind the lounge area is a shelf by Cattelan Italia.
Ceiling lighting is organised with pairs of spotlights. However, local lighting plays a more important role. It includes floor lamps, bras, and hanging lamps, which double as decorative pieces and provide a cosier atmosphere in the evening.
From the kitchen, there is an exit to the garden. Though it is not a very large area, it is sufficient for peaceful relaxation right in the city. Islands of greenery provide a sense of nature - these include large potted plants, flower beds, and ivy on the fence, which also offers privacy. In one part, you can sunbathe on a lounge chair by Roda, read, and unwind. In the other half of the garden, there is a small table for 2-3 people, perfect for having breakfasts or tea outdoors.












