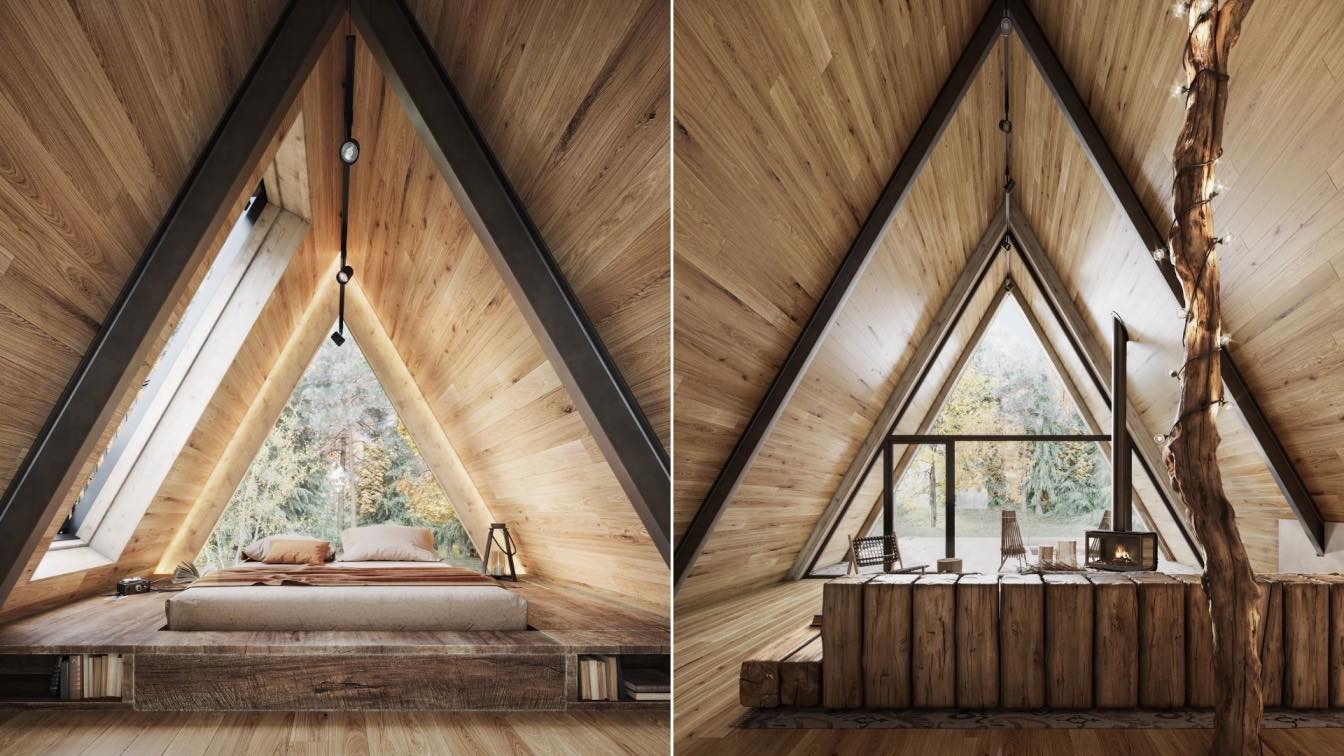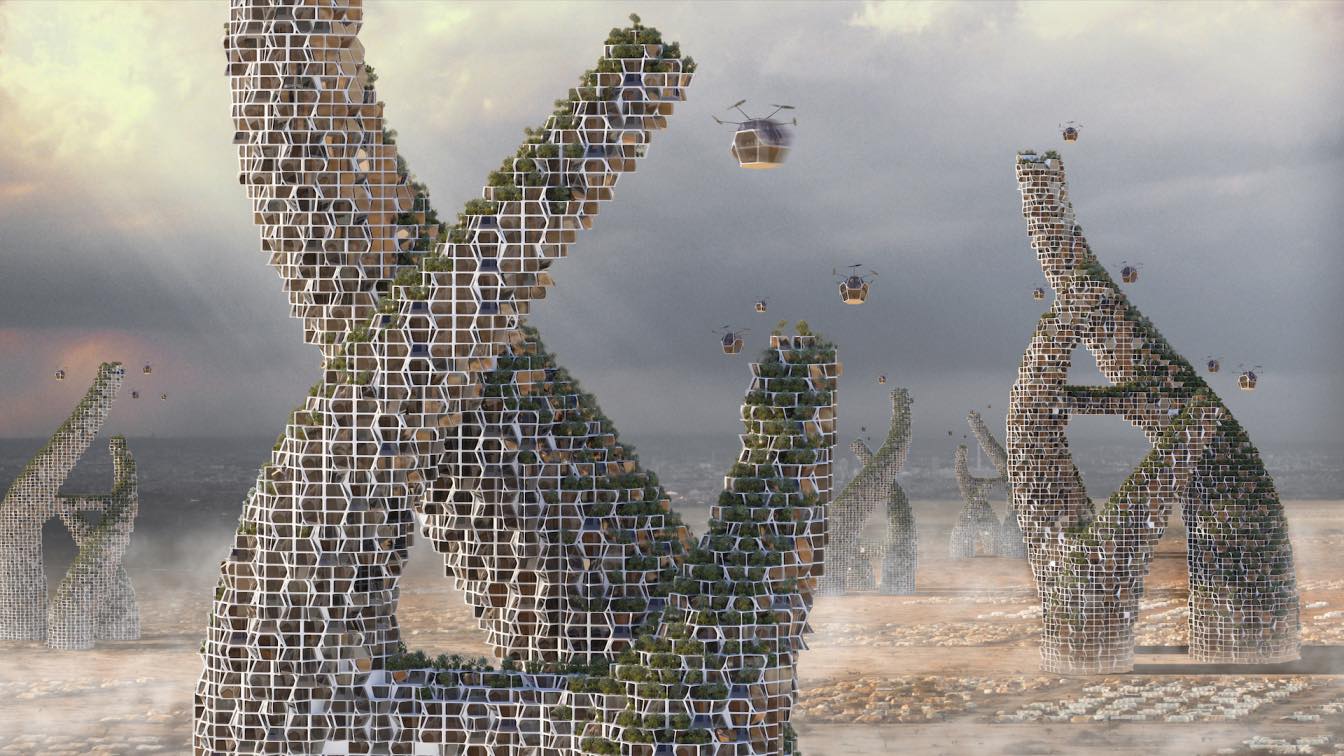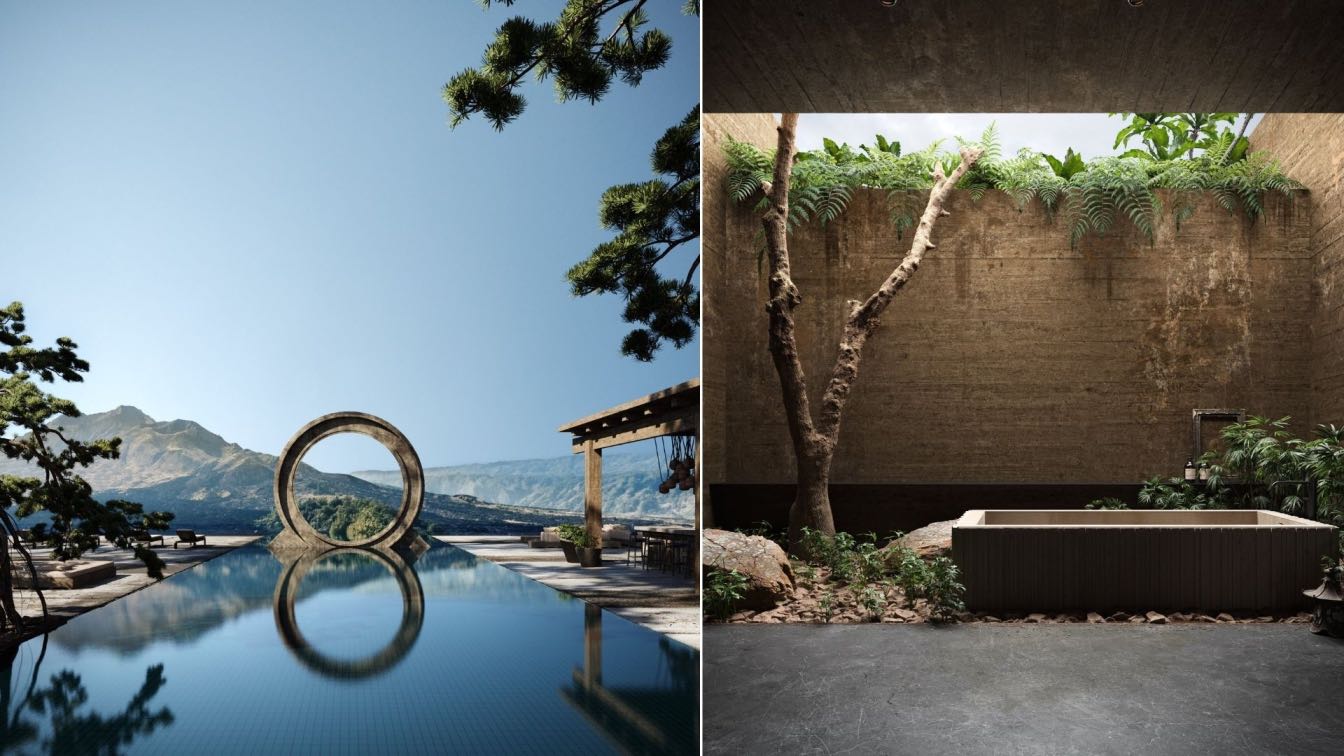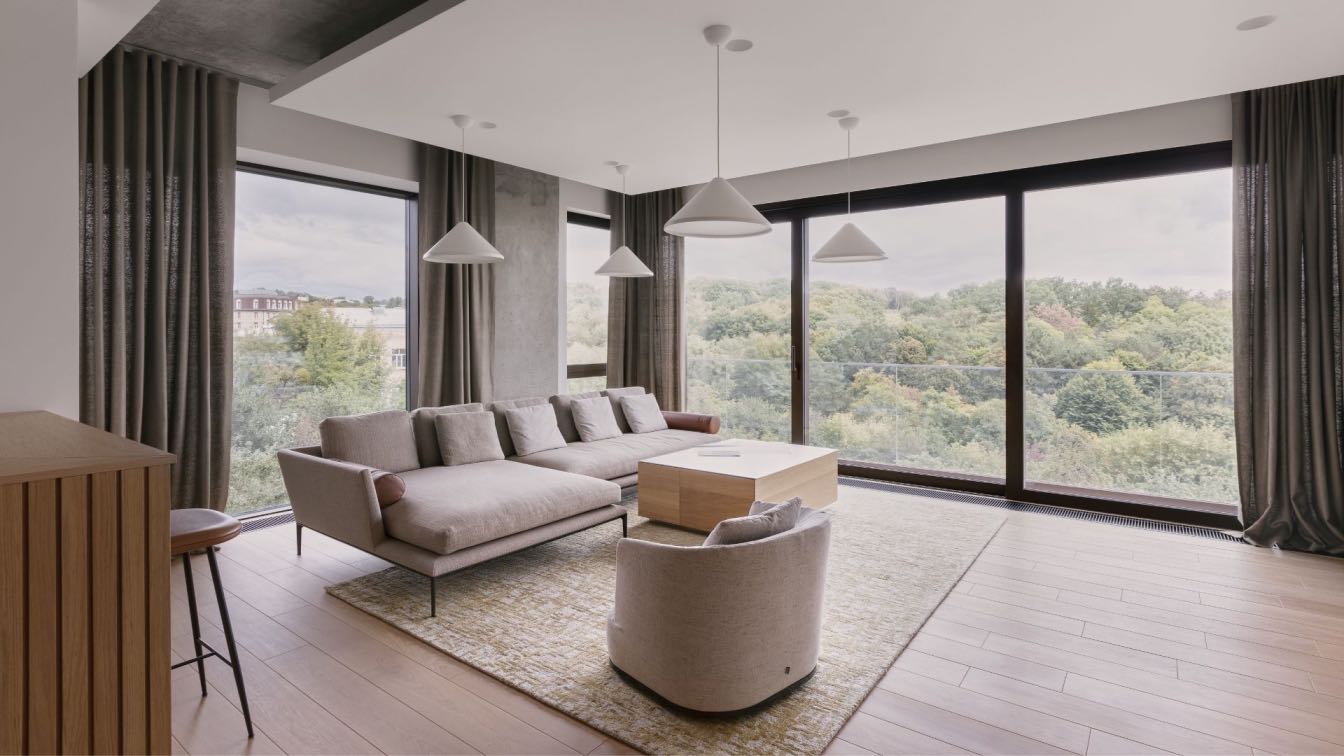Yulia Ogienko, HR Manager of ZIKZAK Architects, shared her professional knowledge, insights and advices. Spoiler: after reading to the end, you will find out what qualities you need to have to get a job in the team.
Written by
Oleksandra Yaroshenko
Photography
ZIKZAK Architects
This project was implemented on the territory of an already existing family house. This cozy chalet was created thanks to a combination of opposites - as a hiding place for solitary meditations and relaxation from the frantic pace of life or for warm meetings with close friends and active communication.
Project name
Enjoy the Silence
Architecture firm
Loft Buro
Photography
Serhii Polyushko
Design team
Oleg Volosovskiy, Maryna Lozneva, Olena Logvynets, Oleksii Goncharov partners Module House
Material
Vintage wood, Bamboo, Metal, Italian handmade terracotta tile
Typology
Residential › House, Chalet
“The war is causing irreparable damage very quickly. Our task is to build Ukraine even faster because people want to return home now!” – ZIKZAK design and architecture studio.
Architecture firm
ZIKZAK architects
Tools used
Autodesk 3ds Max, Corona Renderer, Adobe Photoshop
Principal architect
Victoria Komissarova
Design team
Tatiana Zih, Nick Zih, Artem Tokma, Vlad Gavrilov, Sasha Marchuk, Maria Ternova, Ira Shundyk, Katya Yaroshenko
Visualization
Sasha Marchuk, Katya Yaroshenko
Typology
Educational › School
Koti apartment is 55 square meters of home for a loving couple. The owners of the apartment are people deeply engaged in upcycling, recycling, and eco-friendly movement. Their home is a reflection of who they are.
Project name
Koti Apartment
Architecture firm
Hi atelier
Location
Saliutna St, 2, Kyiv, Ukraine
Photography
Yevhenii Avramenko
Principal architect
Ihor Havrylenko
Design team
Ihor Havrylenko
Interior design
Ihor Havrylenko
Environmental & MEP engineering
Construction
Ihor Havrylenko
Tools used
Adobe Lightroom
Typology
Residential/ Appartment
The project was developed based on the cabin "After the rain". Plenty of wood for comfort, the atmosphere of a forest house with a sense of smell of pine. Full kitchen appliances. The entire property has one bedroom. The maximum capacity is four people.
Project name
Hut in Carpathian
Architecture firm
Prydalna Interiors LLC
Location
Carpathian Mountains, Ukraine
Tools used
Autodesk 3ds Max, Corona Renderer, Autodesk Revit, Adobe Photoshop
Design team
Artem Vitiuk (Architect). Yana Prydalna (Designer)
Collaborators
Marianna Horshcharuk (Draftsman)
Visualization
Soroka Maria
Typology
Residential › House
Prykhystok Skyscrapers project aims to shelter temporarily displaced people by adapting its geometry and function to the requirements online. The Prykhystok Skyscrapers is a response to the rapidly growing number of forced migrations around the world. It is designed to build modular shelters and provide refugees with housing and necessary services...
Project name
Prykhystok Skyscrapers
Architecture firm
Aranchii Architects
Tools used
Design: Rhinoceros 3D, Grasshopper, Affinity Photo, Cycles Render, Blender Cycles. Construction: (Robotic Arms 3D Printing, Drone-based self-assembly)
Principal architect
Dmytro Aranchii
Design team
Dmytro Aranchii, Anhelina Hladushevska, Vladlena Volhushyna, Nataliia Kovalenko, Viktoriia Kuzmyna, Anna Sotnyk
Collaborators
Interns: Nataliia Kovalenko
Visualization
Aranchii Architects
Status
Concept - Design, Competition Proposal
Typology
Behavioural self-assembly architectural system for shelter
The concept hotel "Mutis" located in Indonesia. This project represents our search for combinations of different stylistic directions. We experimented a lot with geometric shapes, materials and furniture.
Project name
The Mutis hotel with Japanese aesthetics in Indonesia
Architecture firm
279 Concept Studio
Tools used
Autodesk 3ds Max, Corona Renderer, Adobe Photoshop
Principal architect
Dmitry Hlavenchuk, Daria Hlavenchuk
Design team
Dmitry Hlavenchuk, Daria Hlavenchuk
Visualization
279 Concept Studio
Typology
Hospitality › Hotel
This apartment is a very calm space. It overlooks the landscape and in order to preserve this potential, a tranquil design with a sense of proportion was needed. Planning of the apartment is simple and logical, designed for two. Total meterage is 160 meters.
Architecture firm
Alena Yudina Design
Location
Botanical garden, Kiev, Ukraine
Photography
Andrey Avdeenko
Principal architect
Alena Yudina
Interior design
Alena Yudina Design
Environmental & MEP engineering
Lighting
Vibia, Zumtobel light, Wastberglighting
Material
Oak, stainless steel, smooth quartzite, glass, concrete
Typology
Residential › Apartment

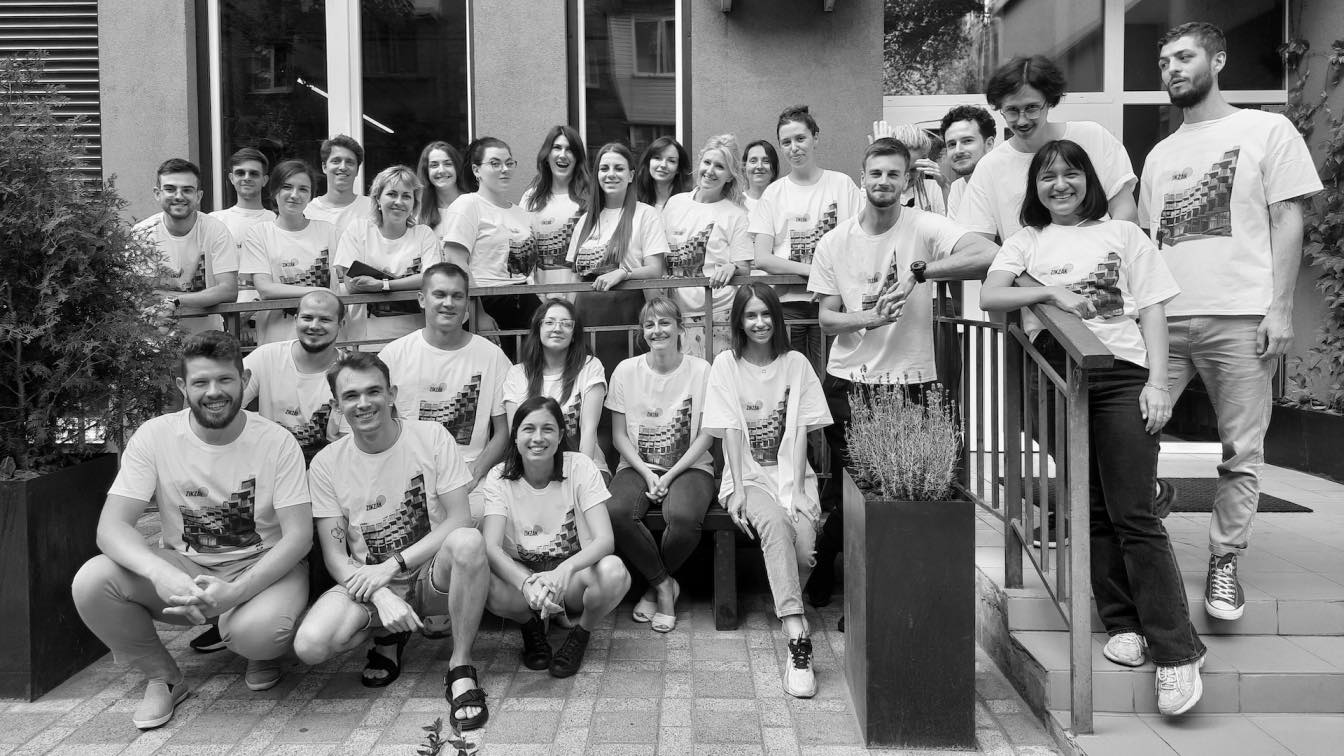
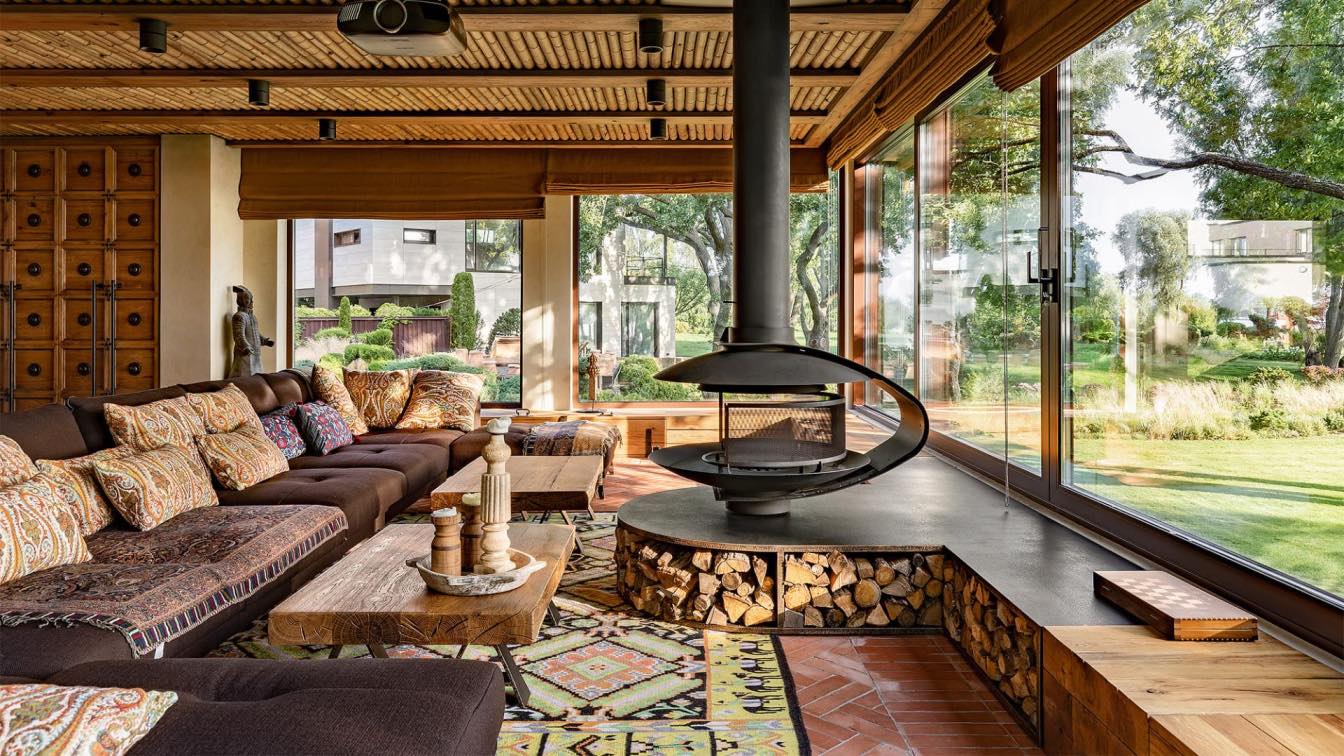
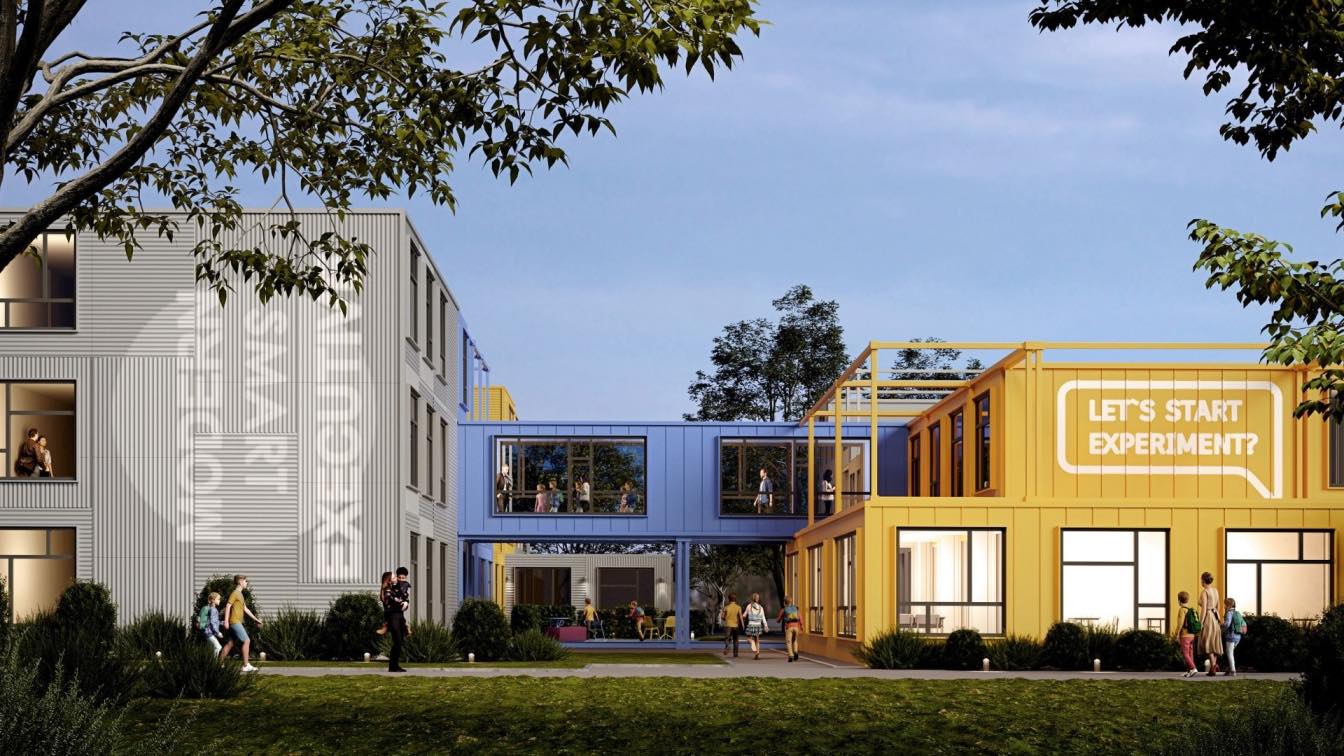
-(1).jpg)
