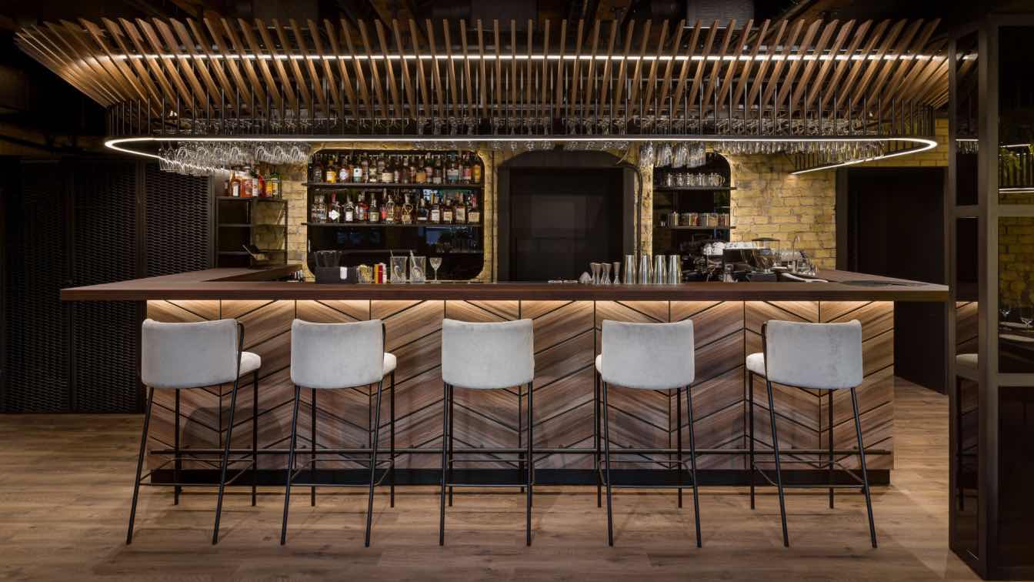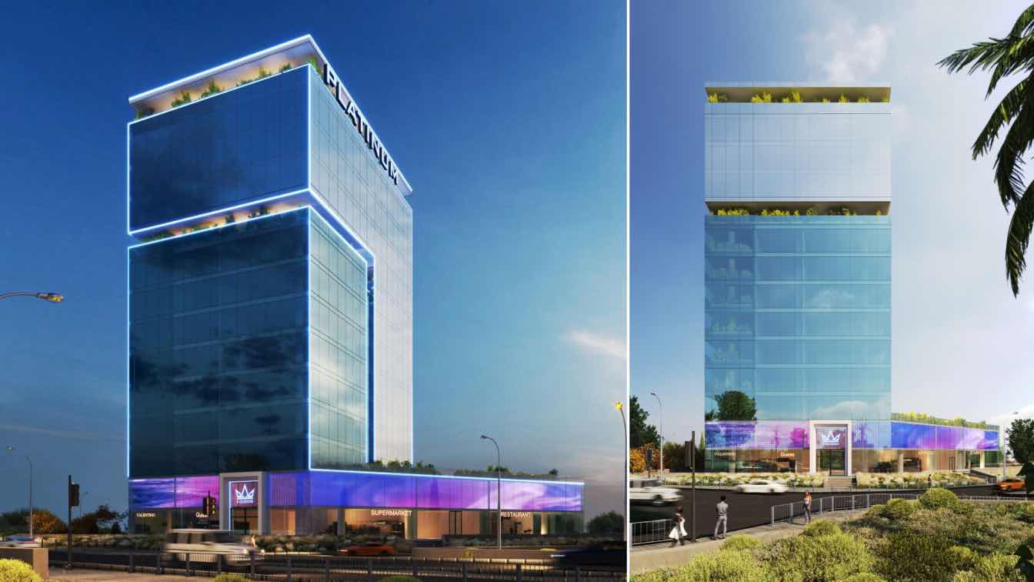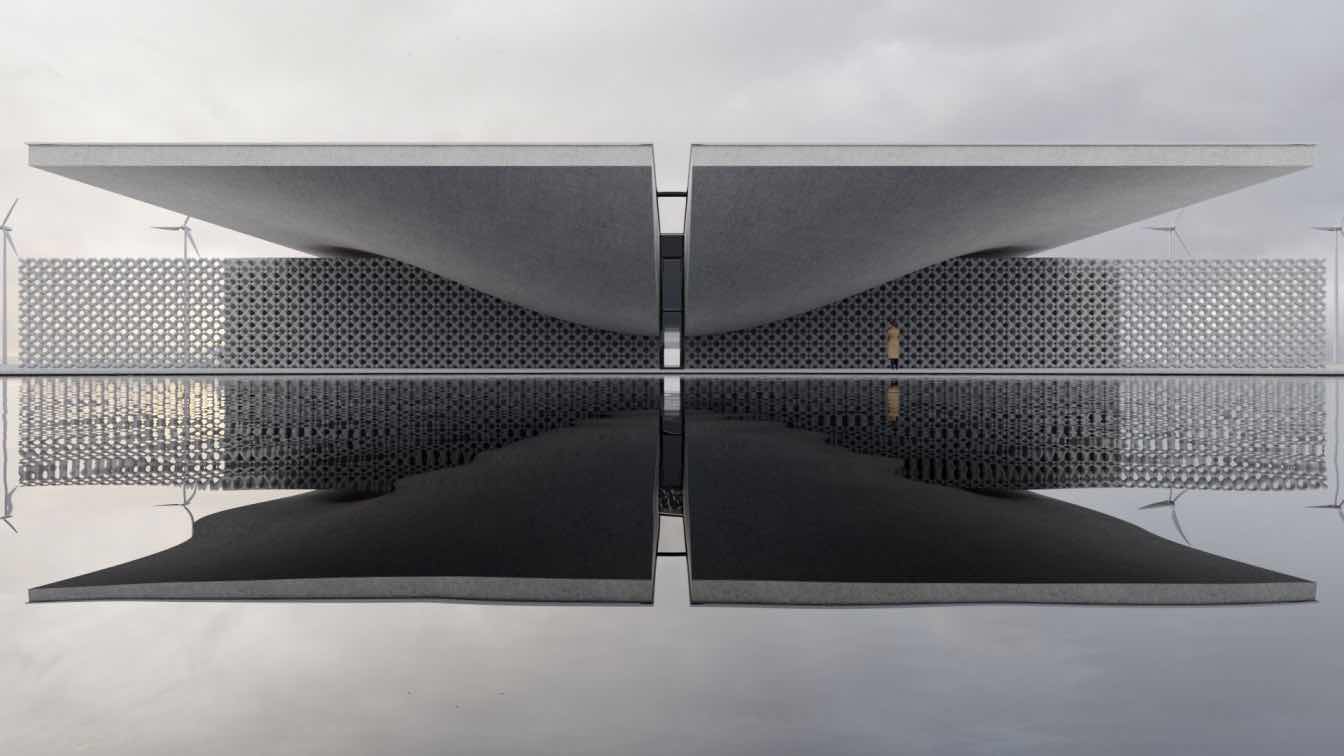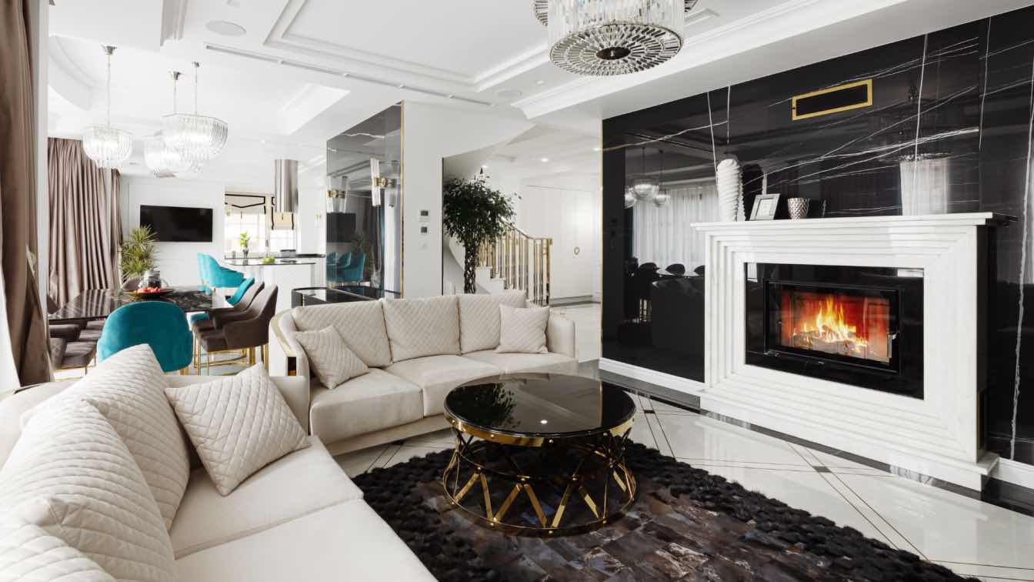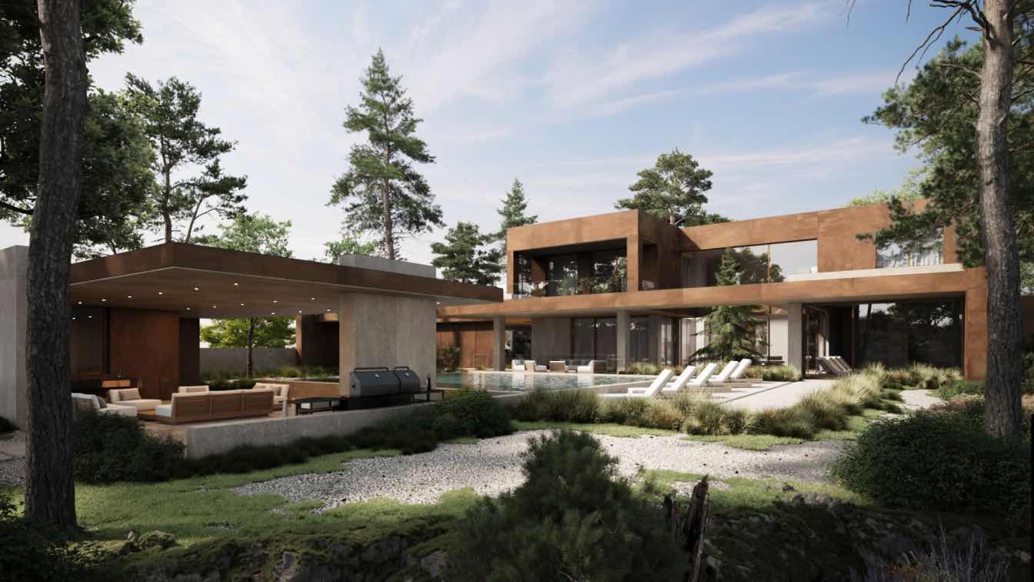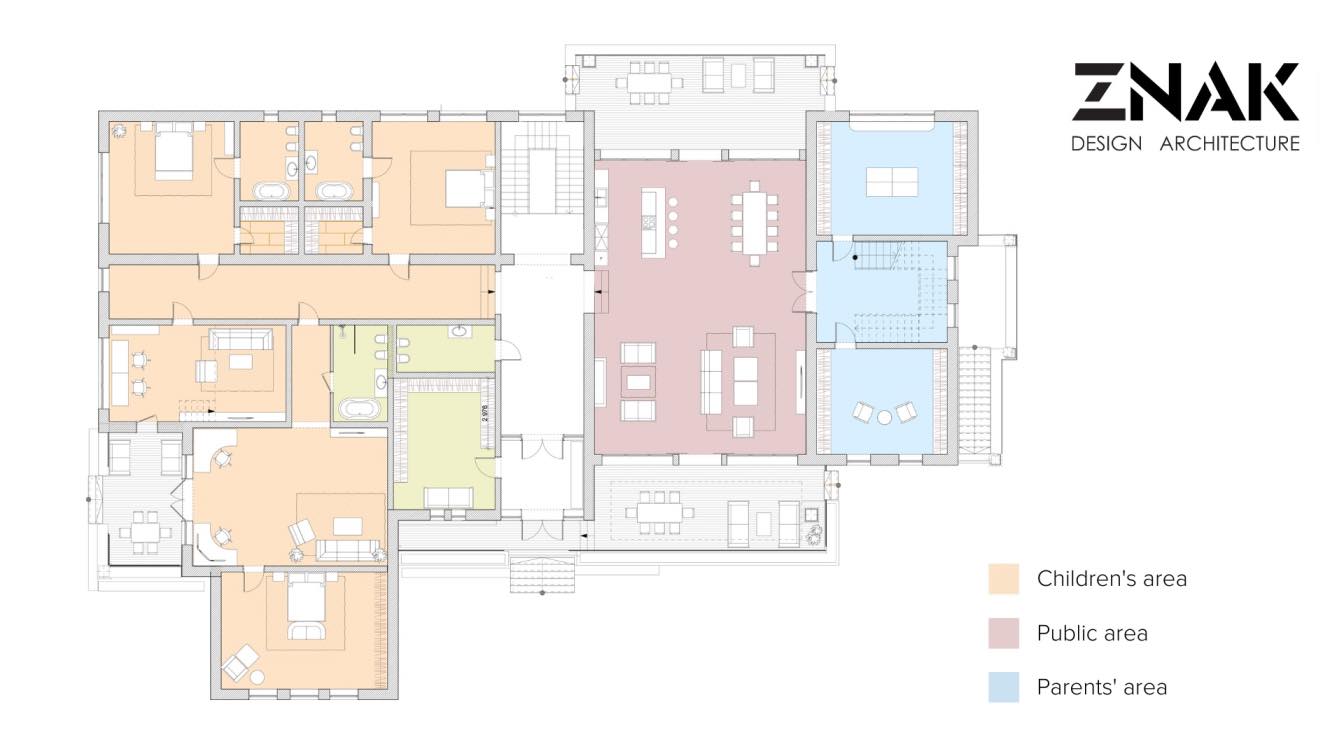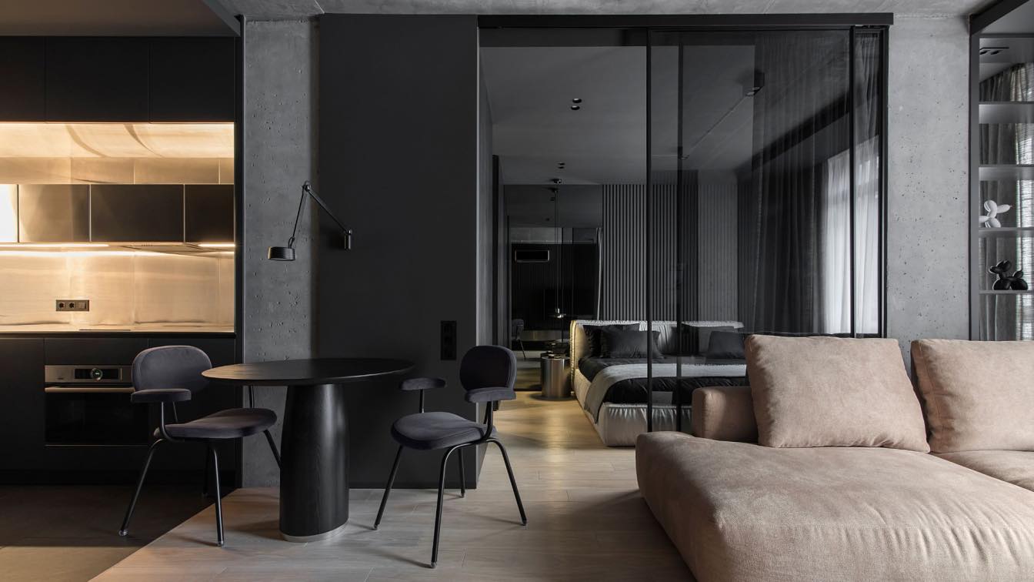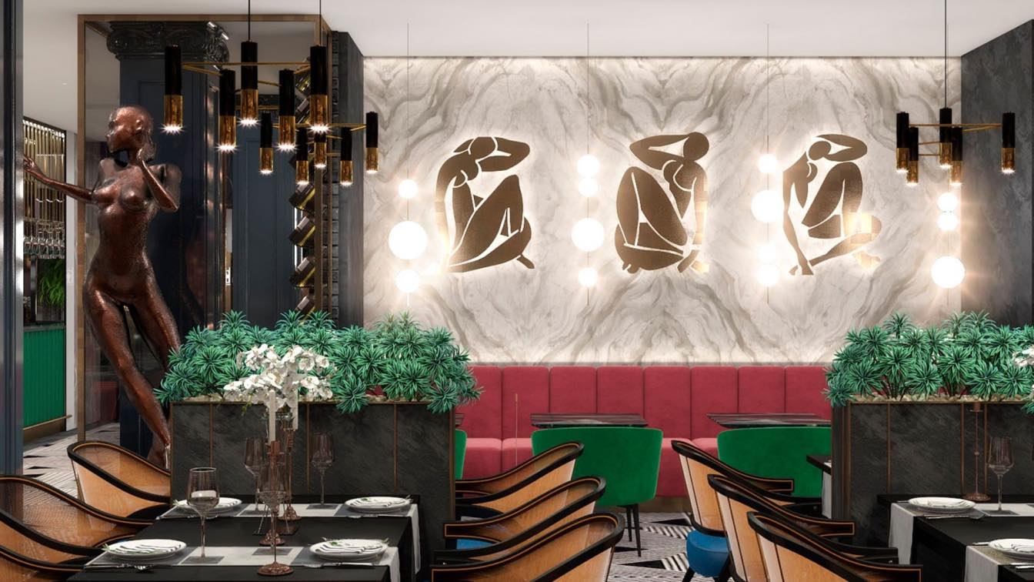Ukrainian design and architecture studio Znak Design has won a silver award at the International Architecture & Design Awards 2024, which is held annually by The Architecture & Design Community, an international community of designers and architects.
Written by
Tetiana Bielinska
The business center with the largest media screen in Cyprus How will the Platinum Tower in Limassol look. The building's facade design is a creation of ZIKZAK Architects, a Ukrainian firm with a presence in Cyprus.
Project name
Platinum Tower
Architecture firm
ZIKZAK Architects
Location
Limassol, Cyprus
Principal architect
N. Zykh
Design team
N. Zykh, I. Vepryk, I. Yashy n, A. Yehiiants
Client
5QUEENS Development, Limassol, Cyprus
Typology
Commercial › Office Building
Vitryak is a project of a modern visitor centre, which represents the ideas of the new world – pure and sustainable. Sustainable development is the key to our future, as it makes us independent of external factors, gives us freedom and makes us closer to nature.
Architecture firm
MAKHNO Studio
Location
Dnipro Embankment, Ukraine
Principal architect
Alexander Makhno
Visualization
MAKHNO Studio
Typology
Cultural Architecture › Visitor Centre
Art deco style interiors for an ambitious family eager to realize the dream of a home that would reflect their habits and personality. “We did what in our case all good designers should do: take the client's desire to live in a home that makes them happy as seriously as possible.
Architecture firm
Koshulynskyy & Mayer
Photography
Andy Shustykevych
Principal architect
Danylo Koshulynskyy, Karina Mayer
Structural engineer
KM design
Typology
Residential › Family House
The project is a two-storey minimalist house designed for a young modern family in the suburbs of Kyiv, Ukraine. Located on a plot of land with pine trees that have been preserved as part of the natural landscape, the house makes the most of natural light.
Architecture firm
Sence Architects
Tools used
Autodesk 3ds Max, Corona Renderer, Adobe Photoshop
Principal architect
Olga Kovaleva
Visualization
Kaminakyi Denys
Typology
Residential › House
When it comes to planning a family residence, immersing oneself in the needs and desires of each family member is crucial. After all, their disparities can lead to discomfort and suboptimal layouts in the future. Mariia Matushenko, a Ukrainian architect and designer at Znak Design Studio, shared insights on what to pay attention to in the initial s...
Written by
Mariia Matushenko
Photography
Znak Design Studio
Classic and our favorite trio — minimalism, functionality, and successful placement of all necessary areas on 45 square meters. Meet the new project by ALTADEA. Architects — R4 Apartment.
Project name
R4 Apartment
Architecture firm
ALTADEA
Photography
Katia Zolotukhina
Principal architect
Albert Desiatnychuk
Interior design
Albert Desiatnychuk
Environmental & MEP engineering
Material
Metal, Wood, Concrete
Typology
Residential › Apartment
To make the interaction with space more harmonious, a sensory approach to interior design can be employed, combining visual elements, scents, sounds, and tactile properties. Vadym Ziuziuk, a Ukrainian architect with 20 years of experience and the founder of Znak Design Studio, explains how sensory interior design works and why it allows for deeper...

