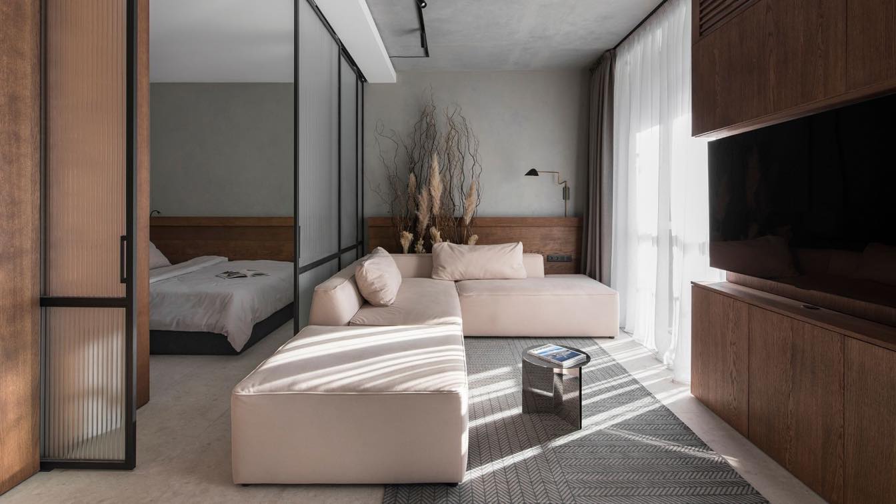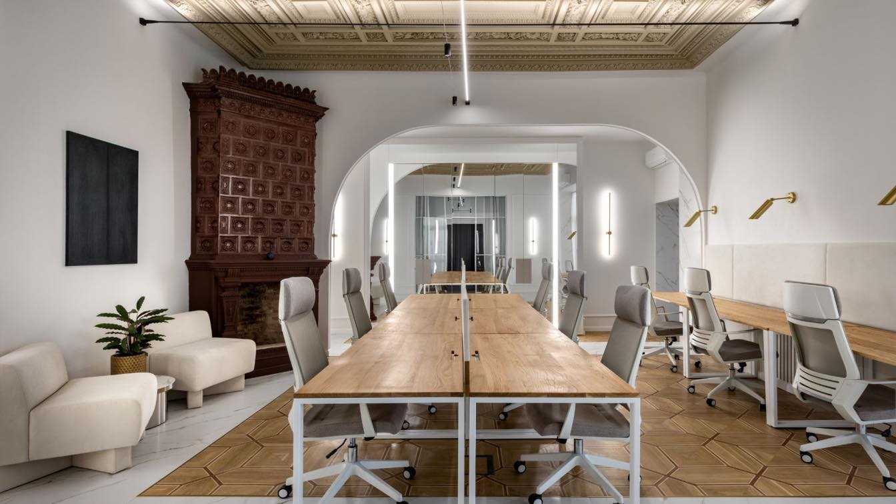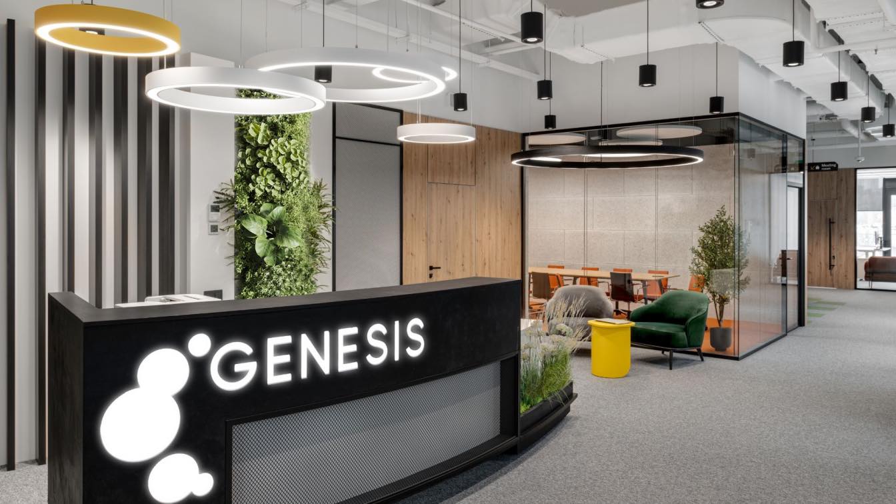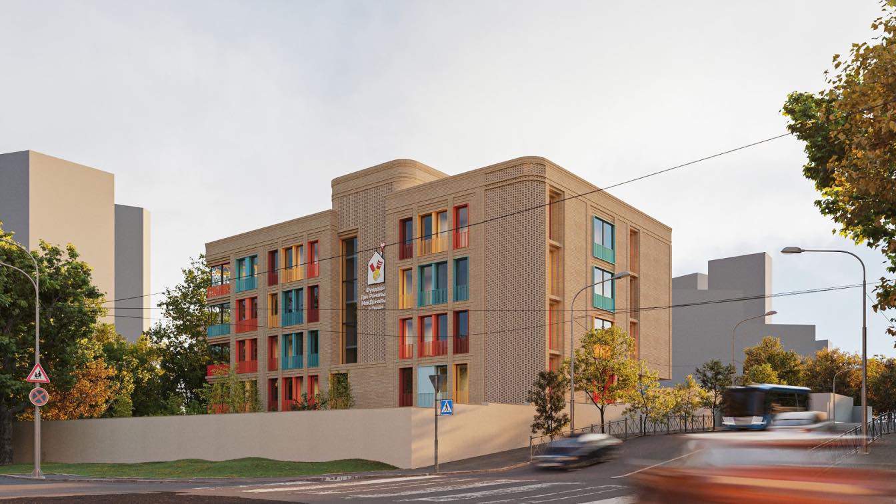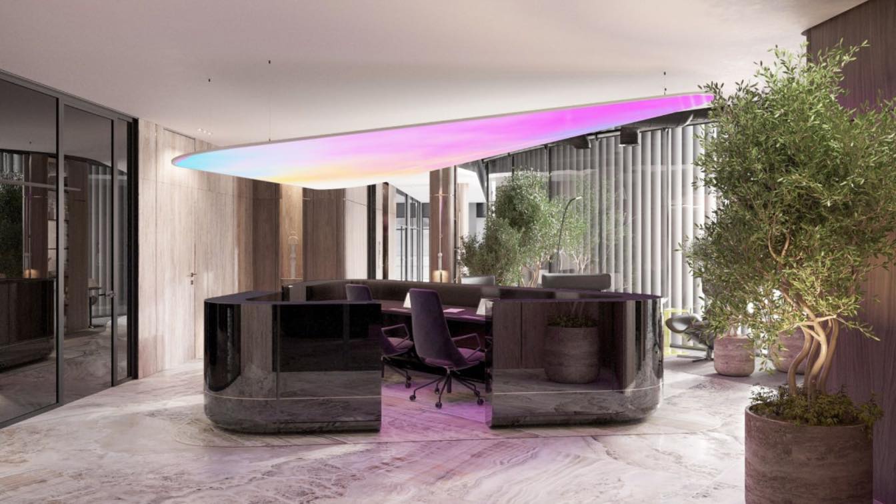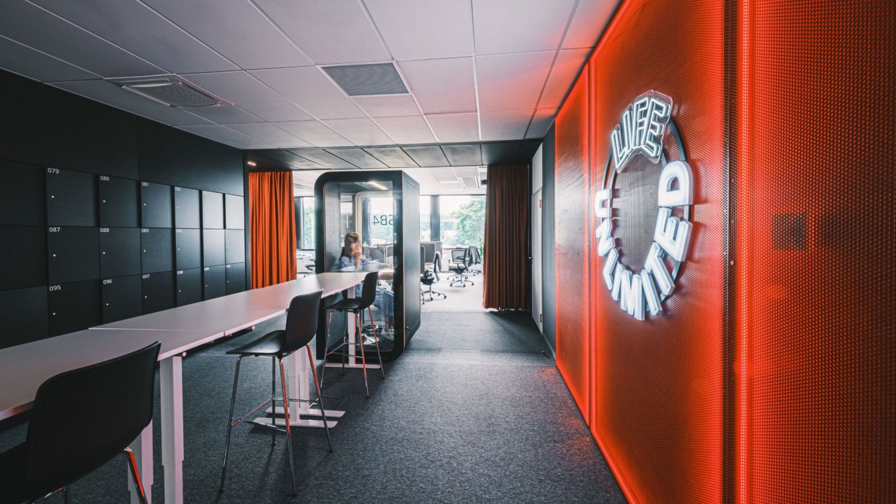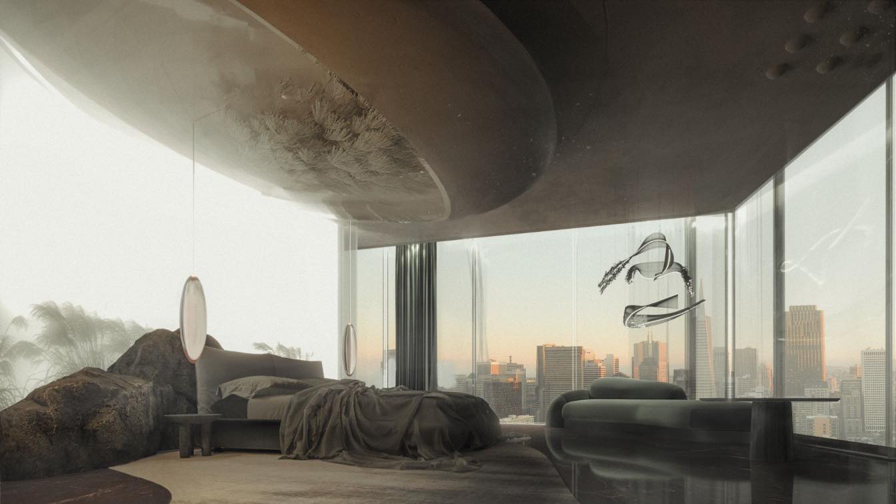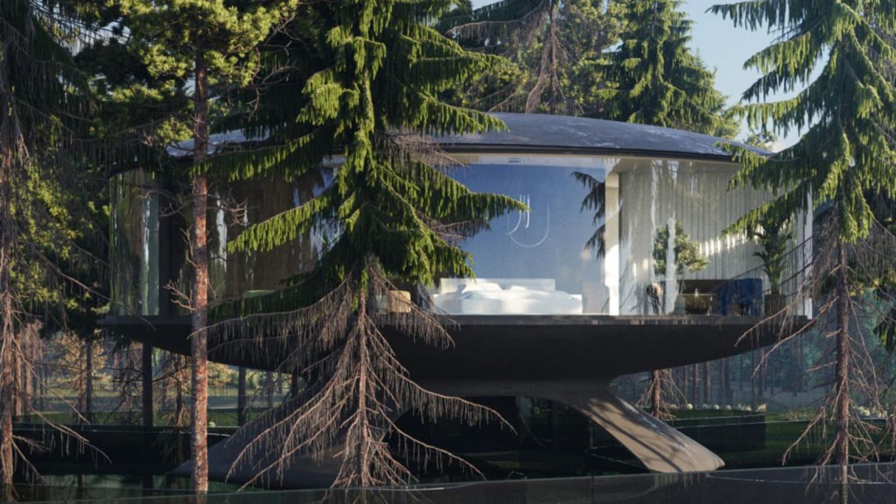Less is more. Conciseness, aesthetics, practicality are the main three components that have turned the one-room apartment Greenville 4553 into a home oasis of comfort and functionality. The design of the apartment is an ensemble of wood, textured walls, and a light color palette.
Project name
Greenville 4553
Architecture firm
ALTADEA
Photography
Katia Zolotukhina
Principal architect
Albert Desiatnychuk
Interior design
Albert Desiatnychuk
Environmental & MEP engineering
Material
Marble, Wood, Concrete
Typology
Residential › Apartment
The interior of an office in a historic building erected more than a century ago is a kind of portal between eras. By designing a modern space within the old walls, the designer sought to bring out the authentic charm of the building. The result is a bright and eclectic office with local color accents and thoughtful, functional zoning for 20 people...
Project name
Office for Time-Travelers
Architecture firm
Temp Project (Anastasiia Tempynska)
Photography
Ivan Avdeenko
Principal architect
Anastasiia Tempynska
Interior design
Temp Project
Typology
Commercial › Office Building
The top co-founding IT company Genesis collaborated with ZIKZAK Architects to develop the design of their office. According to the client, each company employee is in a process of continuous rapid development and requires daily improvement of skills to not fall behind the set pace.
Project name
Genesis office
Architecture firm
ZIKZAK Architects
Photography
Max Artbovich
Principal architect
O. Konoval and A. Trofimenko
Design team
A. Trofimenko, O. Kiyanko, T. Panamarenko K. Yaroshenko G. Tynkaliuk, Y. Karakozov
Collaborators
Decor and plants: Altano Outdoor Concept, Outdoor Furniture Store
Interior design
ZIKZAK Architects
Typology
Commercial › Office
ZIKZAK Architects have developed a concept for the reconstruction of a building for the Ronald McDonald House, which will be constructed on the territory of OHMATDYT – National specialized children`s hospital Ministry of Health of Ukraine.
Project name
1st Ronald McDonald House in Ukraine
Architecture firm
ZIKZAK Architects
Tools used
Autodesk 3ds Max, Corona Renderer
Principal architect
Vasylyna Kosynska
Design team
Ihor Yashyn, Nick Zykh
Collaborators
Vasylyna Kosynska, Kyrylo Komarov, Oleksiy Maister, Nick Zykh, Ihor Yashyn
Visualization
ZIKZAK Architects
Client
Ronald McDonald House
Typology
Health › Hospital
The design of office interiors goes beyond aesthetics – it is an art that combines functionality, creativity, and psychology to create an inspiring workspace. Ihor Yashyn, the leading designer at ZIKZAK Architects, invites you behind the scenes of the profession and reveals 7 secrets from an interior design expert for offices, which make these spac...
Written by
Ihor Yashyn, lead designer at ZIKZAK Architects
Photography
ZIKZAK Architects
The concept of the workspace revolves around modern and minimalist design, incorporating bold colors, neon lighting, and metallic surfaces. The design team developed an entire story, centered around the image of a lightning-fast warrior as the main motif of the interior composition. References to the key character are encrypted in the main communic...
Project name
Prague Office “Chromatic”
Architecture firm
ZIKZAK Architects
Location
Prague, Czech Republic
Photography
Prokop Laichter
Principal architect
Anastasia Apostu
Design team
Project team: A. Apostu, V. Boychuk, M. Ternova; V
Typology
Commercial › Office Building
Roots a contemporary apartment devoted to Ukrainian roots and Ukrainians who made a significant contribution to world history. The designers’ task was to conduct research on Ukrainian heritage and implement symbolic elements into the interior solutions.
Architecture firm
ISTO - https://isto.ua/
Tools used
Autodesk 3ds Max
Principal architect
Bogdan Kostelnyi
Design team
Bogdan Kostelnyi - Head of Architects; Kateryna Volokh - Designer
Typology
Residential › Apartment
A star house is revealed before your eyes, flashing in the imagination with its radiant beauty. Four protruding sections are gracefully intertwined into a symmetrical body that skillfully combines various functions and embraces a huge garden that breathes its own refined breath.
Location
Kyiv region, Ukraine
Tools used
ArchiCAD, Autodesk 3ds Max, Corona Renderer, Adobe Photoshop
Visualization
Eugene Mironenko, Iryna Riasnianska
Typology
Residential › House

