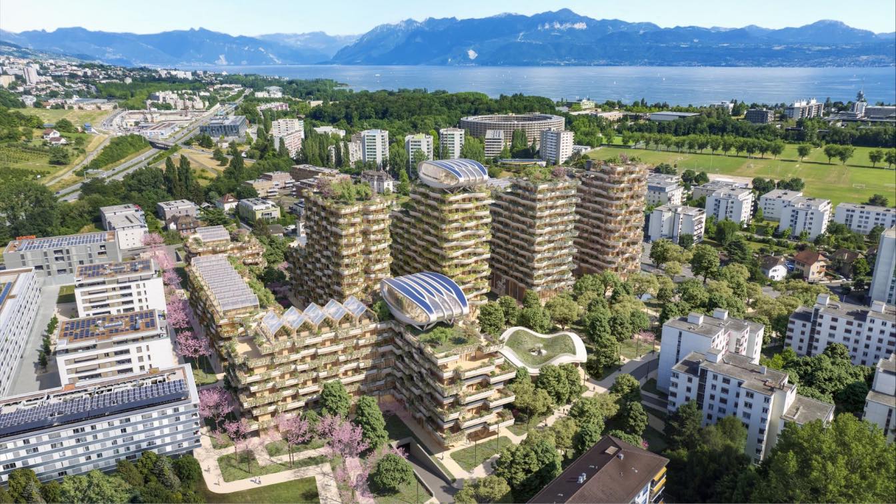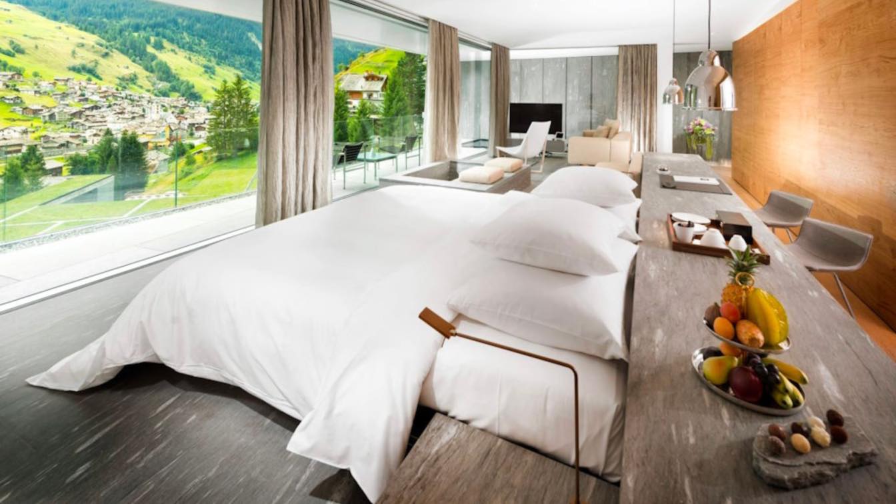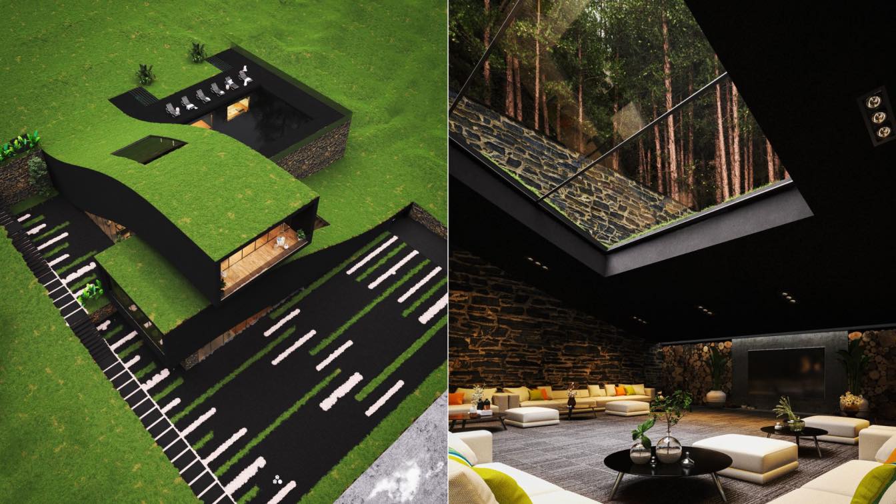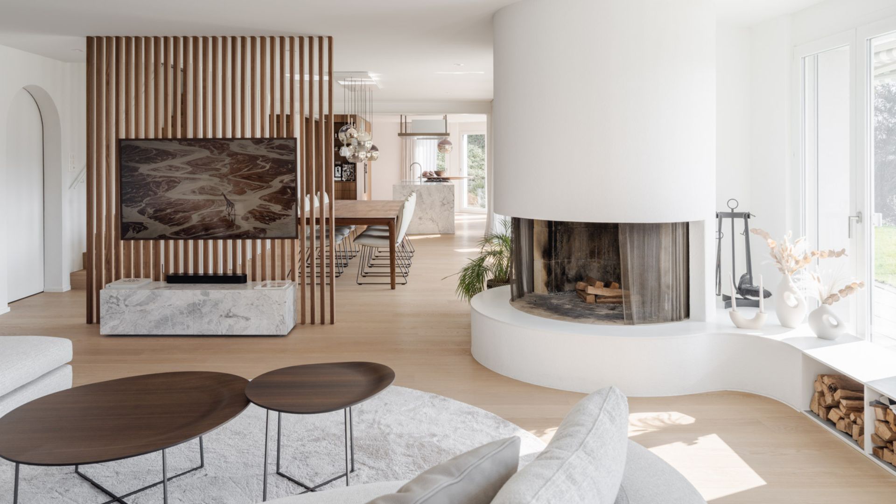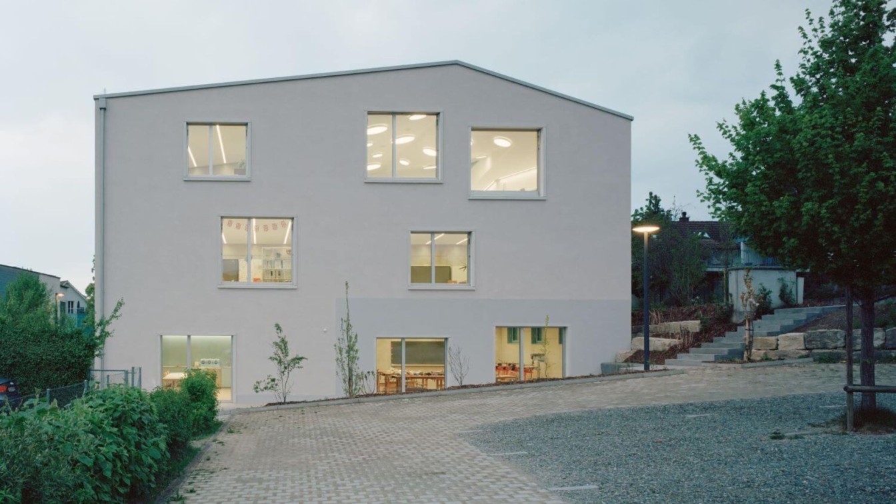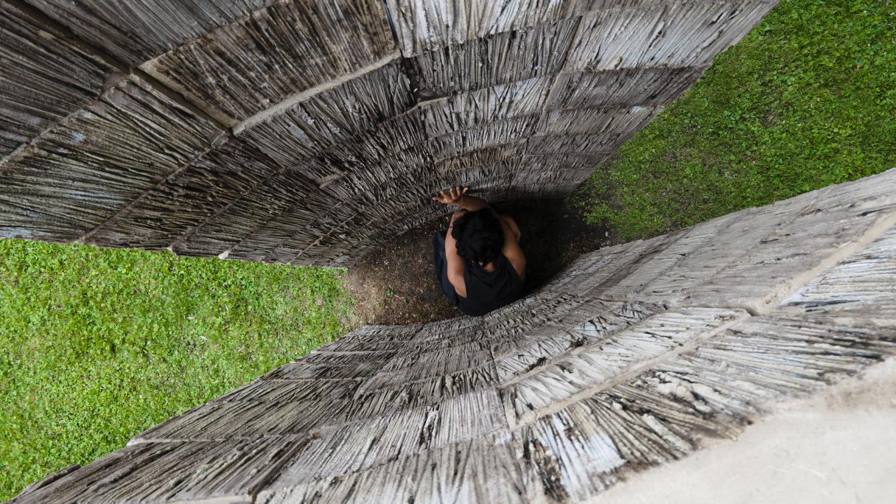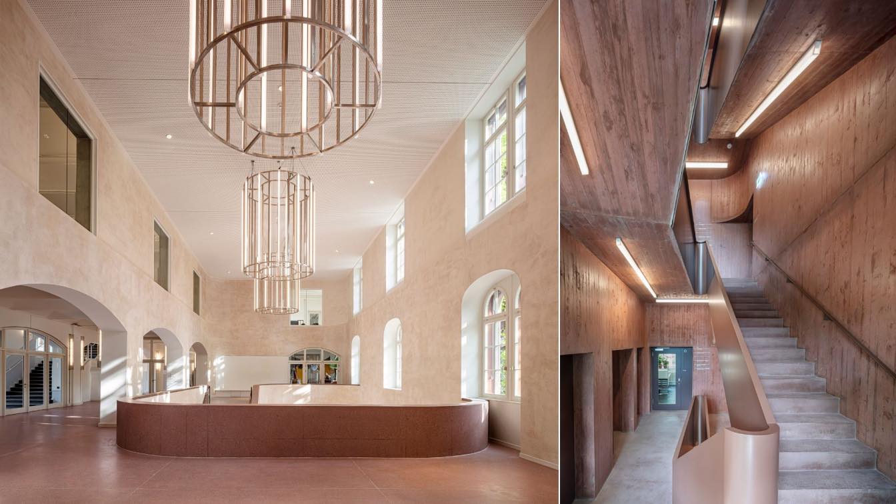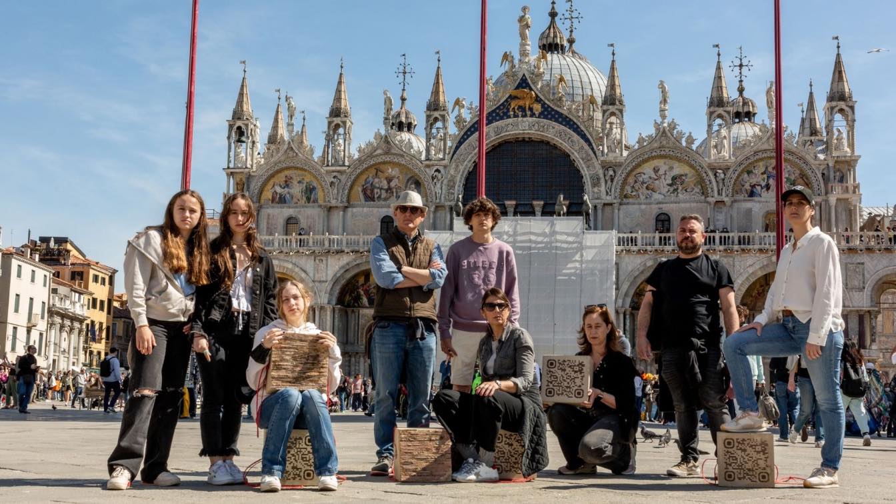In the heart of the Lake Geneva region, in the canton of Vaud, between the Chavannes-près-Renens train station and the Swiss Federal Institute of Technology in Lausanne, the “Old Greenhouses” site constitutes a new urban hub, a true Cardo-Decumanus . This involves integrating the project into territorial ecological and landscape continuities to cre...
Project name
The Greenhouses
Architecture firm
Vincent Callebaut Architectures
Location
Chavannes-Près-Renens, Ouest Lausannois District, Canton of Vaud, Switzerland
Principal architect
Vincent Callebaut
Visualization
Vincent Callebaut Architectures
Built area
52,805 m² in superstructure. : a 750m² children's nursery, two 350m² public panoramic rooftops, restaurants, grocery stores, co-working, workshops = 5 280m² for public amenities + 1 hectare public park
Client
All Real Romandie, project leaded by Outgoing Head Anne-Marie Loeillet
Typology
Residential › Mixed-Use Development › 480 housing units = 47 525m² for housing
Innovative digital solutions company HITEK, part of leading UAE-based smart and green facilities management (FM) group Farnek, has signed an agreement with the Swiss five-star luxury 7132 Hotel in Vals, Switzerland, to employ its ground-breaking hospitality solution.
This project is located in Switzerland. Due to the location of the project in the sloping land and the green and forested area, we decided to continue the green land inside the project so that we have a green roof covered with grass on the roof of the project, we framed the best views from inside the project and we also used the reason for the full...
Project name
Landscape House
Architecture firm
Milad Eshtiyaghi Studio
Tools used
Autodesk 3ds Max, Revit, Lumion, Adobe After Effects, Adobe Photoshop
Principal architect
Milad Eshtiyaghi
Visualization
Milad Eshtiyaghi Studio
Status
Under Construction
Typology
Residential › House
Renovating a family home in Switzerland can be a significant undertaking, and our recent renovation project was no exception. We completely transformed the space by changing the floors, renovating all bathrooms and the kitchen, adjusting the room layout, and even adding a wine cellar. The first step was to remove the old flooring and replace it wit...
Project name
Tiergartenstrasse
Architecture firm
KOHLERSTRAUMANN
Location
Lausen, Switzerland
Photography
Maris Mezulis
Principal architect
Aaron Kohler, Marc Straumann
Design team
KOHLERSTRAUMANN
Collaborators
Antonioluppi, Cocoon, Gaggenau
Interior design
KOHLERSTRAUMANN
Civil engineer
Schnetzer Puskas Ingenieure AG
Structural engineer
Schnetzer Puskas Ingenieure AG
Landscape
KOHLERSTRAUMANN
Supervision
KOHLERSTRAUMANN
Visualization
KOHLERSTRAUMANN
Material
Wood, Stone, Metal - Raw Material
Typology
Residential › House
The project is a new school designed for the town of Birmenstorf in Switzerland. The building has been conceived as a public building where the educational program takes place, selected as part of an invited competition. It is Focketyn Del Rio’s first realized school, challenging the traditional idea of an educational building.
Project name
School Neumatt: School extension of a small town in Switzerland
Architecture firm
Focketyn del Rio Studio GmbH, Basel, Miquel del Rio + Hans Focketyn
Location
Gemeindehausstrasse 17, 5413 Birmenstorf, Switzerland
Photography
Piotr Hraptovich
Design team
Letizia Fürer, Anna Kuhli, Iris Carratala, Juan Pablo Pineda Vergara, Tomas Guerra
Collaborators
Site supervision: Martini Schäfer Baumanagement GmbH; Building energy: GS Bauphysik & Akustik GmbH MVP: Vadea AG Electrical systems: Sepa Elektro Engineering
Structural engineer
Suisseplan Ingenieure AG
Budget
CHF 5.000.000 (including taxes)
Client
Town of Birmenstorf
Typology
Educational, School
Nomad Studio, an internationally awarded creative workshop devoted to innovative site- specific projects, explores in its works the interaction between art and landscape and its influence on society and the environment. In particular, their ephemeral installations are materializations of their reflections about how humans relate with nature.
Photography
Courtesy of Almudena Cadalso & Global R&D Cemex,
© nomad studio.
All under one roof: Focketyn del Rio Studio completes the transformation of the kHaus Basel, Switzerland. The transformation of a pre-existing building into a new cultural center has become a model for circular architecture and re-use: built 150 years ago as a military barracks, this seminal building has just become a new public nexus in the heart...
Project name
kHaus Cultural Center
Architecture firm
Focketyn del Rio Studio GmbH, Basel, Miquel del Rio + Hans Focketyn
Location
Kasernenhof 8, 4057 Basel, Switzerland
Photography
Adrià Goula, Piotr Hraptovich
Principal architect
Hans Focketyn, Miquel del Rio
Design team
Letizia Fürer, Anna Kuhli, Alastair Lock, Aljoscha Lanz, Angela Brasanac, Christina Fernandez, Dalila Godbahne, Carolina Osorio, Francessco Maria di Giusepp, Hajdin, Draguscha, Iris Carratala, Jaime Pesio Suso, Jonathan Bürgel, Felipe Bermudez Murillo, Joshua Thomson, Juan Pablo Gallego, Juan Pablo Pineda Vergara, Manuela Navarro, Marco Bamberger, Marco Lenherr, Marion Cruz, Pierre Marmy, Raphael Rattier, Santiago Martinez, Tomas Eduardo Echeverri, Montoya, Tomas Guerra, Vida Amani, Xavier Uriach, Xenia Heid
Collaborators
Stage design: Ducks Scéno, Paris + Wibbeke & Penders GmbH, Berlin. Generalplaner: Arge Kaserne Hauptbau ( Focketyn del Rio Studio GmbH + Caretta Weidmann. Baumanagement AG, Basel + Schnetzer Puskas Ingenieure AG). Building energy: Ehrsam Beurret Partner AG, Pratteln. Fire regulations: af-brandschutz. Heating: Ingenieurbüro Stefan Graf, Basel. Ventilation: Treuthardt Haustech, Binningen.
Structural engineer
Schnetzer Puskas Ingenieure AG
Environmental & MEP
Plumbing: Unico Gebäudetechnik AG, Basel + Suiselectra Ingenieurunternehmen AG, Basel. Electrical systems: Hefti Hess Martignoni, Aarau. Acoustics: applied acoustics GmbH, Gelterkinden
Supervision
Site supervision: Caretta Weidmann Baumanagement AG, Basel
Budget
CHF 46.000.000 (including taxes)
Client
City of Basel (Bau und Verkehrsdepartement des Kantons Basel-Stadt)
Typology
Cultural Architecture › Cultural Center
Exculpatio by nomad. + Global R&D Cemex is a silent demonstration and a sculptural space simultaneously hosted at Giardini della Marinaressa in Venice, Italy and Global R&D Cemex Headquarters in Biel-Bienne, Switzerland. It is part of the Exhibition “PERSONAL STRUCTURES” curated by the European Cultural Centre during the Venice Biennale 2022.
Photography
Images courtesy of Almudena Cadalso & Global R&D Cemex,
© nomad studio.

