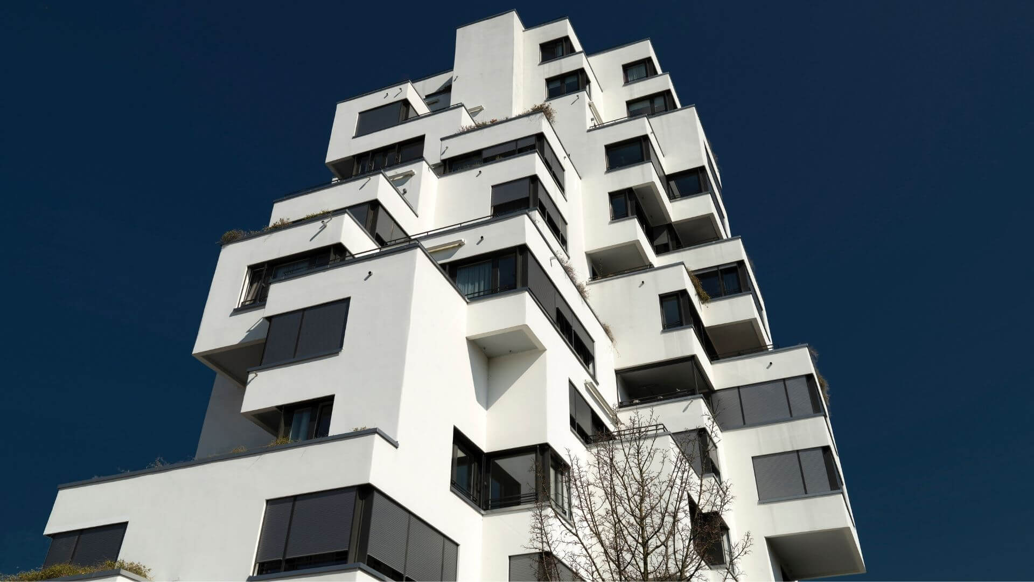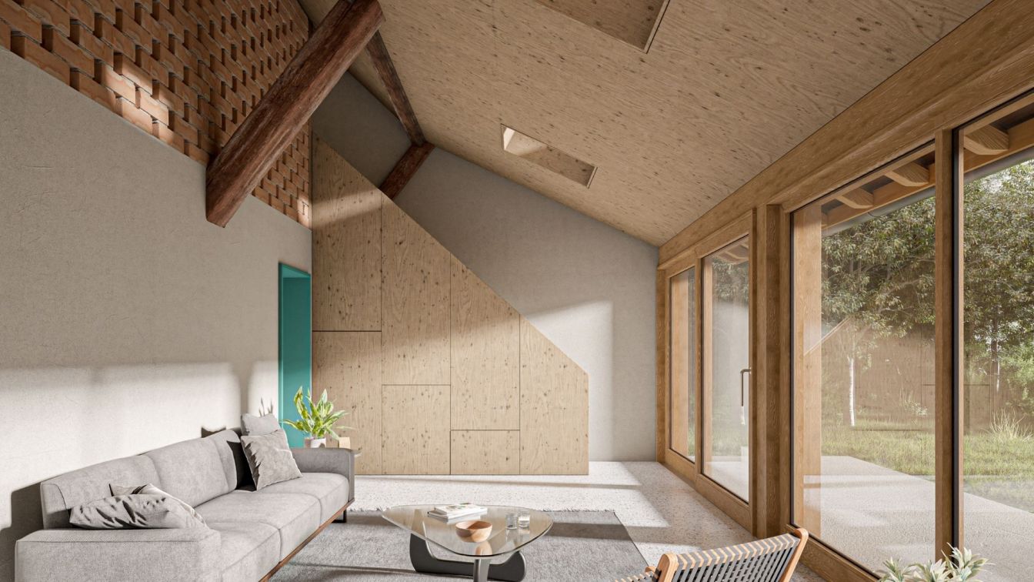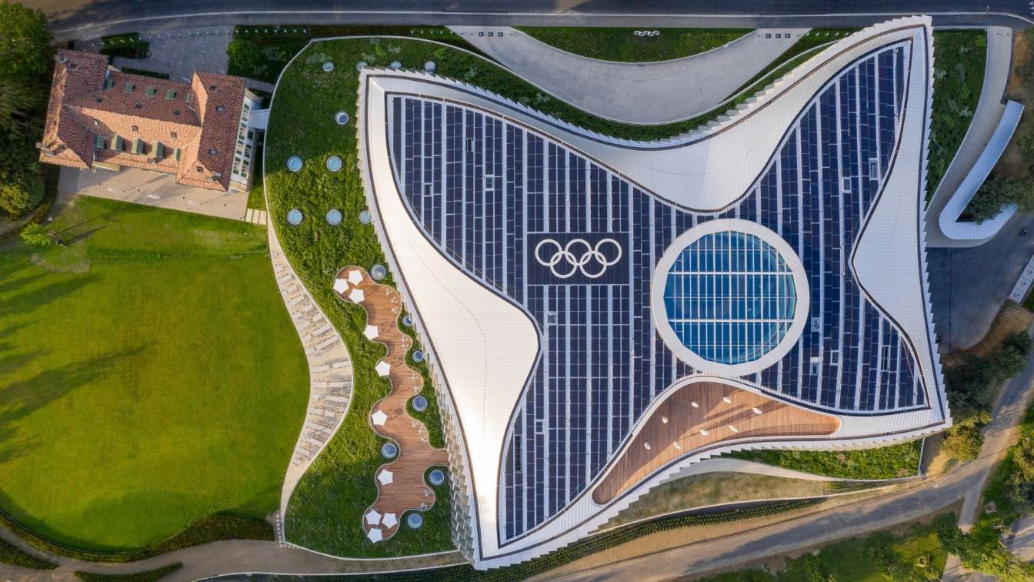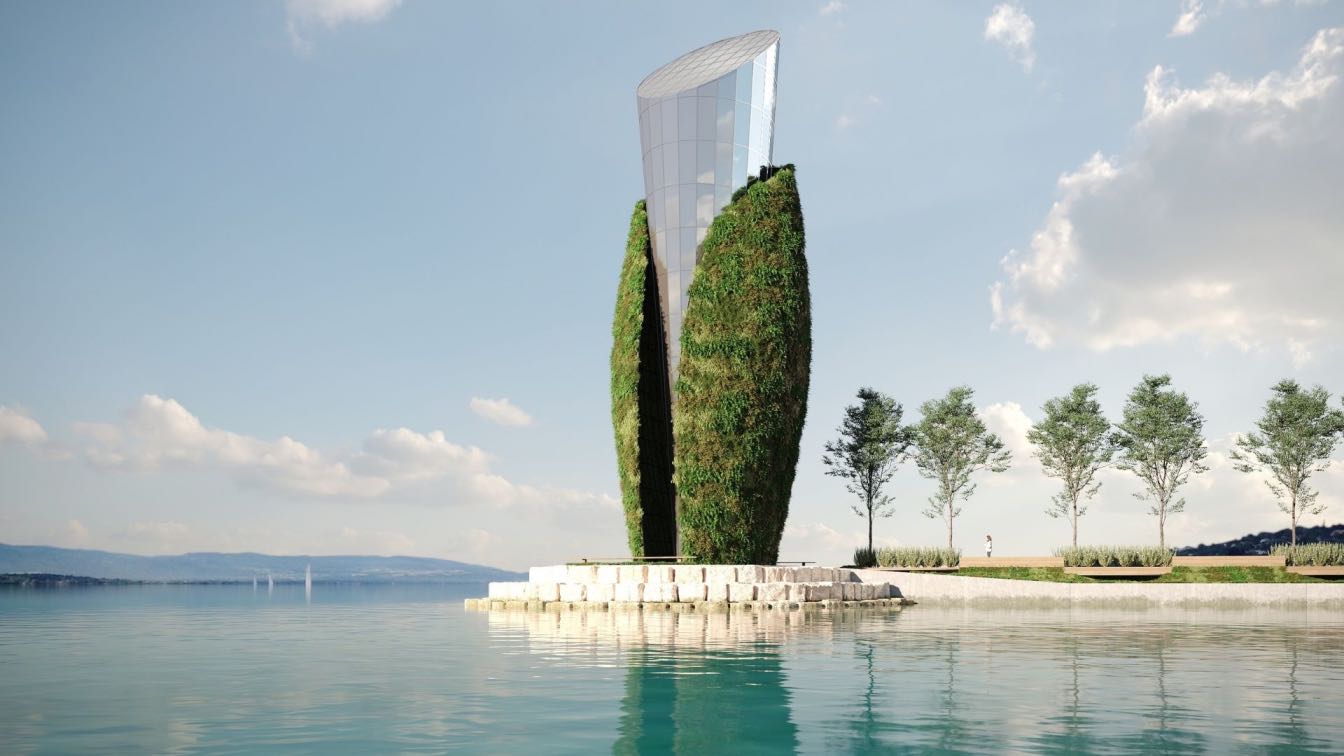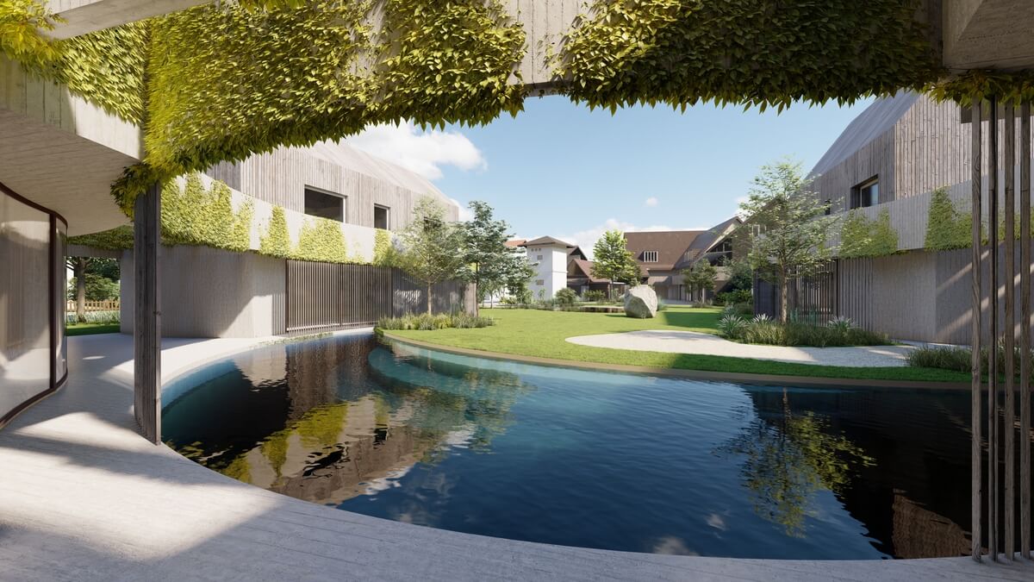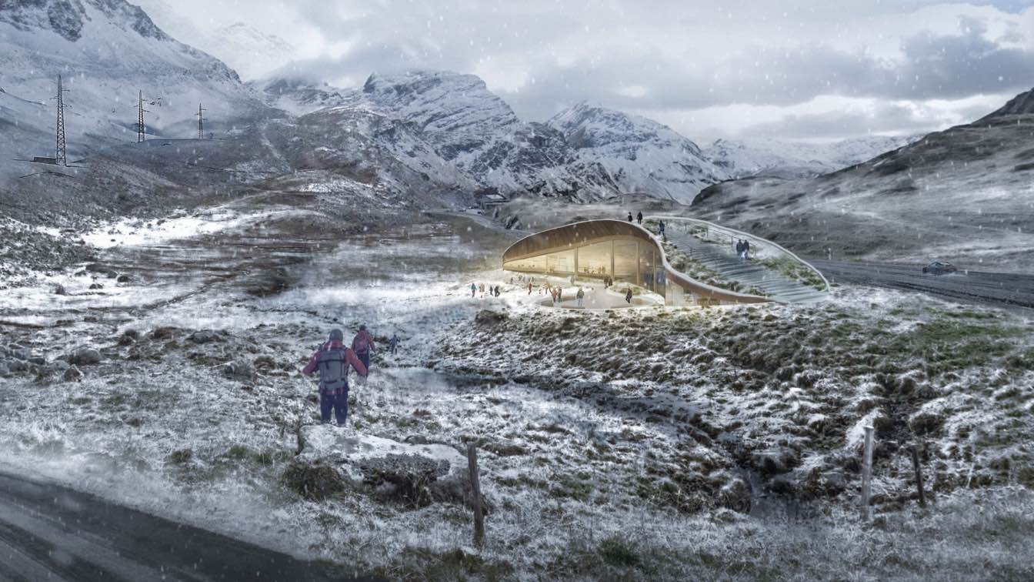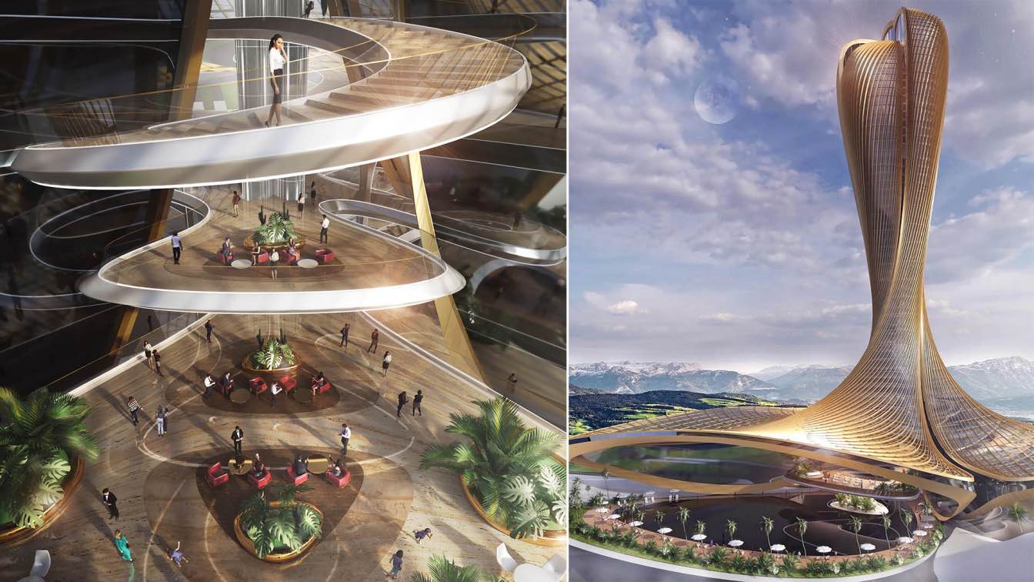Switzerland is known for its class, poise and sophistication. Think about it: Swiss chocolates, Swiss watches, Swiss suits… There’s something elegant about Swiss style, which transcends every aspect of culture, including fashion and real estate.
Photography
Ricardo Gomez Angel
Renovation of a protected farm’ annex dating from the 19th century located in Montagny-les-Monts in Fribourg township.
This village is part of a region that was long known for its tobacco growing.
Project name
La Tabatière
Architecture firm
Noue Studio
Location
1774 Montagny-les-Monts, Switzerland
Principal architect
Noue Studio
Collaborators
Elise Rossier, Camille Boldt
Interior design
Noue Studio
Visualization
Noue Studio
Tools used
ArchiCAD, Blender, Octane Render, Adobe Lightroom
Material
Wood, bricks, terrazzo made of local stones
Typology
Residential › House
BLT Built Design Awards is a global reference in the construction industry, representing the best of Architecture, Interior Design, Construction Product Design and Project Management. The 2022 BLT Built Design Awards is now accepting entries into its four major categories, from architectural design, interior design, construction products design and...
Organizer
BLT Built design Awards 2022
Category
Architecture, Interior Design, Construction Product Design and Project Management
Eligibility
The BLT Built Design Awards are open to anyone aged 18+ residing anywhere in the world. Professional entries will be judged against other professionals and student entries against other students
Register
www.bltawards.com
Awards & Prizes
Architectural Design of the Year. Interior Design of the Year. Construction Product of the Year. Project Management of the Year
Entries deadline
10% Early Bird discount until the 30th of April 2022. 5% Extended Early Bird discount until the 31st of May 2022. Regular Deadline: 31st of July 2022. Final Deadline: 18th of September 2022 (10% late fee apply) till closure on the 9th of October 2022
Venue
Zurich, Switzerland
Price
Professional CHF 260 incl. VAT (approx: US$280). Same entry in additional categories at a 50% discount. Student CHF 80 incl. VAT ( approx.: US$87). Same entry in additional categories at a 50% discount
New headquarters for the International Olympic Committee, designed by 3XN, further the mission of international cooperation, transparency and sustainability and bring all IOC staff under one roof. Designed by Danish architecture firm 3XN, Olympic House aims to bring together the IOC staff – 500 employees currently spread across Lausanne in four loc...
Project name
Olympic House
Location
Lausanne, Switzerland
Photography
Adam Mørk, International Olympic Committee (IOC)
Collaborators
Itten+Brechbuhl AG
Landscape
Hüsler & Associés
Structural engineer
INGENI SA
Lighting
Jesper Kongshaug
Client
The International Olympic Committee
Typology
Commercial › Headquarter
This lighthouse is a striking symbol of the Geneva on lake Leman’s the waterfront landscape in continuity with the new identity of the edges of the lake.
Project name
Lemantique Lighthouse Geneva
Architecture firm
David Bitton architecte, YDB architectes
Location
SNG - Société Nautique de Genève, Geneva, Switzerland
Tools used
Autodesk 3ds Max, AutoCAD, Adobe Photoshop
Principal architect
David Bitton architecte + YDB architectes
Design team
David Bitton architecte + YDB architectes
Site area
1 700 m². Ligthouse site area: 460 m²
Collaborators
YDB architectes + Spectra Pictures Studio for 3D images
Visualization
Spectra Pictures Studio for 3D images
Client
SNG - Société Nautique de Genève
Nature-inspired forms in architecture bring users close to the natural world. Traditional geometry of a single family house combined within floating forms protecting the community from the outside living in their own OASES.
Project name
Oases Biel-Benken by KOHLERSTRAUMANN
Architecture firm
KOHLERSTRAUMANN
Location
Biel -Benken, Basel-Landschaft, Switzerland
Tools used
Lumion, Adobe Photoshop
Principal architect
Aaron Kohler, Marc Straumann
Design team
KOHLERSTRAUMANN
Visualization
KOHLERSTRAUMANN
Typology
Residential › House
The SNOW ART PAVILION, will be an architectural element of contemplation that can be visited by visitors throughout the year and can contain spaces for temporary exhibitions (summer) such as art fairs. Your very presence will become a milestone on the road. The pavilion will have a coffe shop and a viewpoint.
Location
Julier Pass, Switzerland
Tools used
Autodesk Revit, AutoCAD, Rhinoceros 3D, Adobe Photoshop, V-ray, Dynamo, Adobe InDesign
Principal architect
Dill Khan M.Eng
Visualization
Dill Khan & Zian Zhu
Client
Snow Art Pavilion – AG360 Concursos
Status
Concept Design, Competition proposal
Typology
Cultural › Pavillion
The Fluidity 2.0 High-Rise is a Mega Luxury Hotel and Office Hybrid Tower, created to integrate and complement the Swiss Alps landscape with a new built-organic architecture.
Project name
The Fluidity 2.0 High-Rise
Architecture firm
Mariana Cabugueira Custodio dos Santos
Visualization
Mariana Cabugueira Custodio dos Santos
Tools used
Autodesk 3ds Max, Autodesk Maya, Keyshot, Corona Renderer, Adobe Lightroom, Adobe Photoshop
Principal architect
Mariana Cabugueira Custodio dos Santos
Built area
1200 m² (Average floor plate area), 4 Core Structural Units, 5 semi-open air public floors
Typology
Commercial › Office, Hotel

