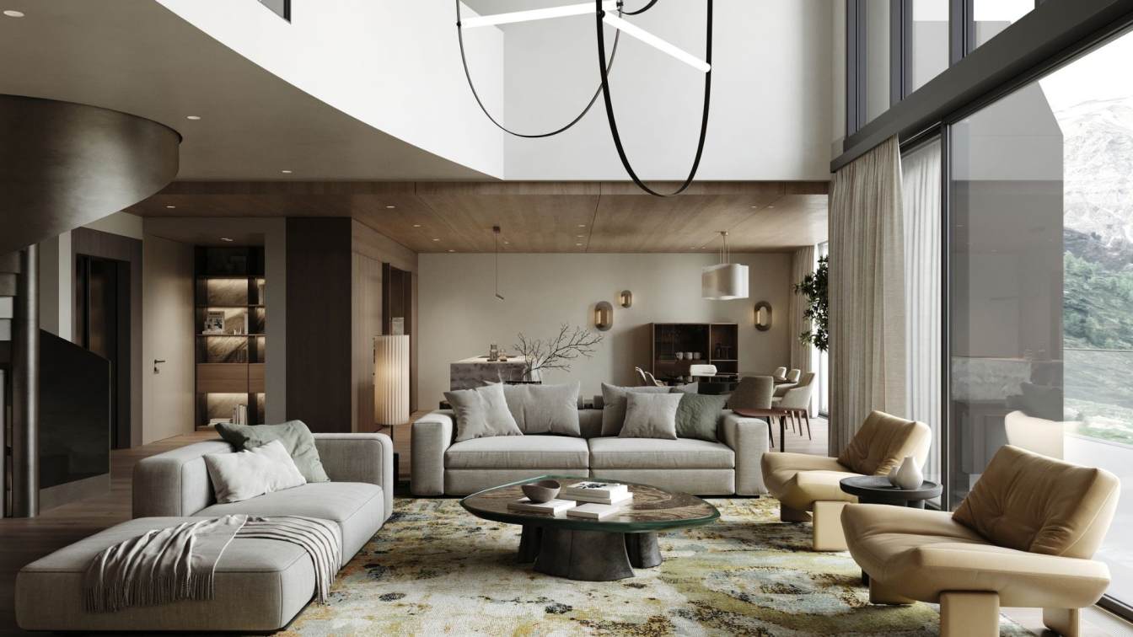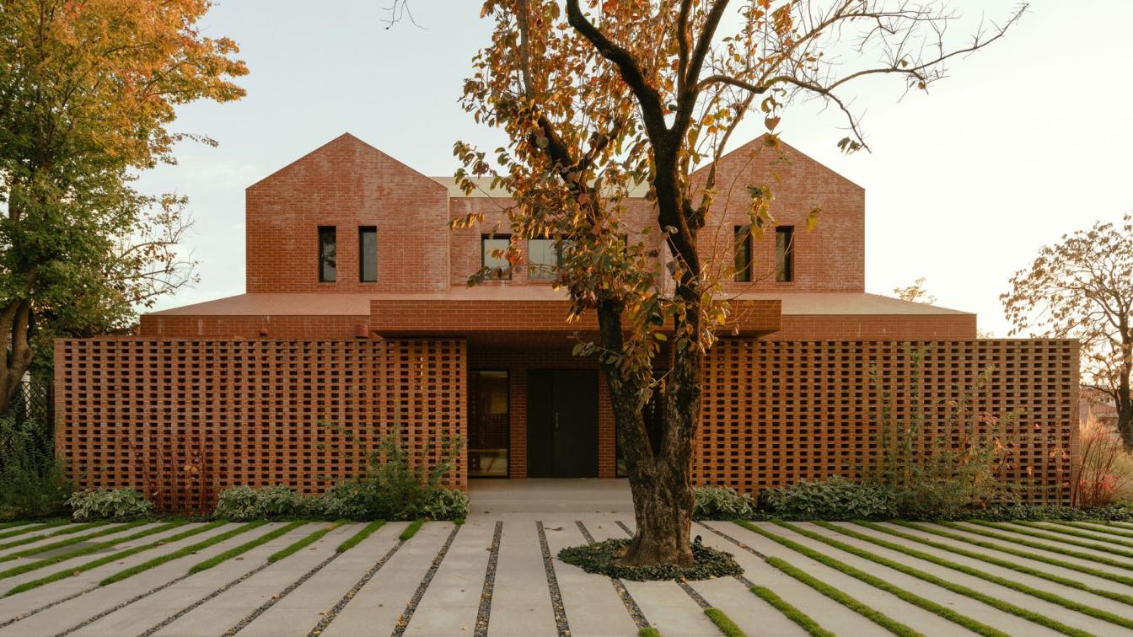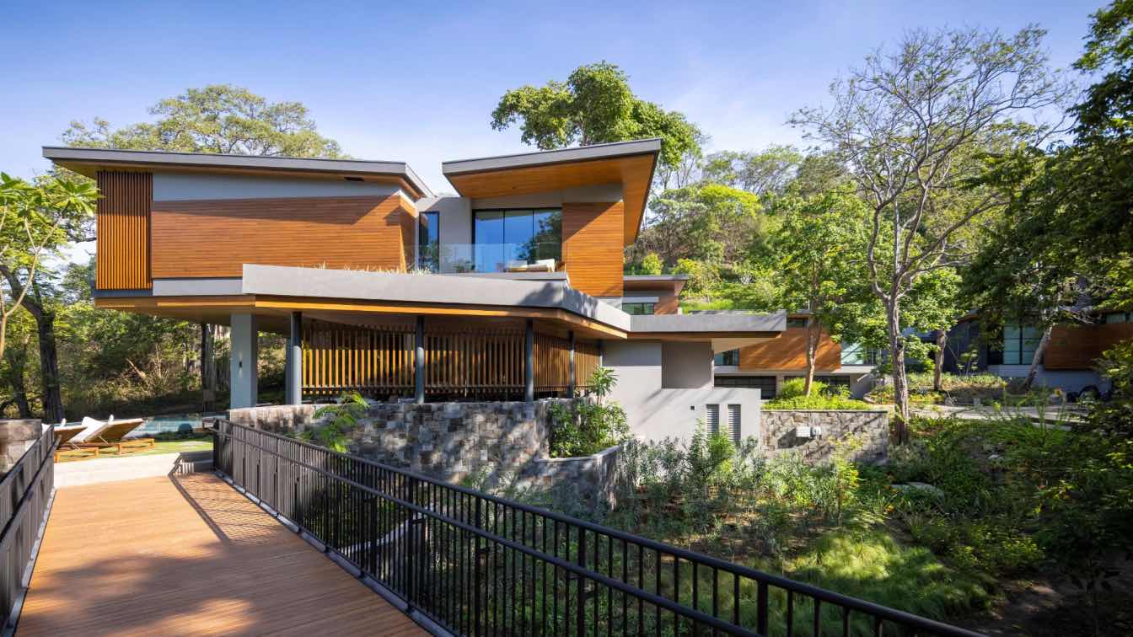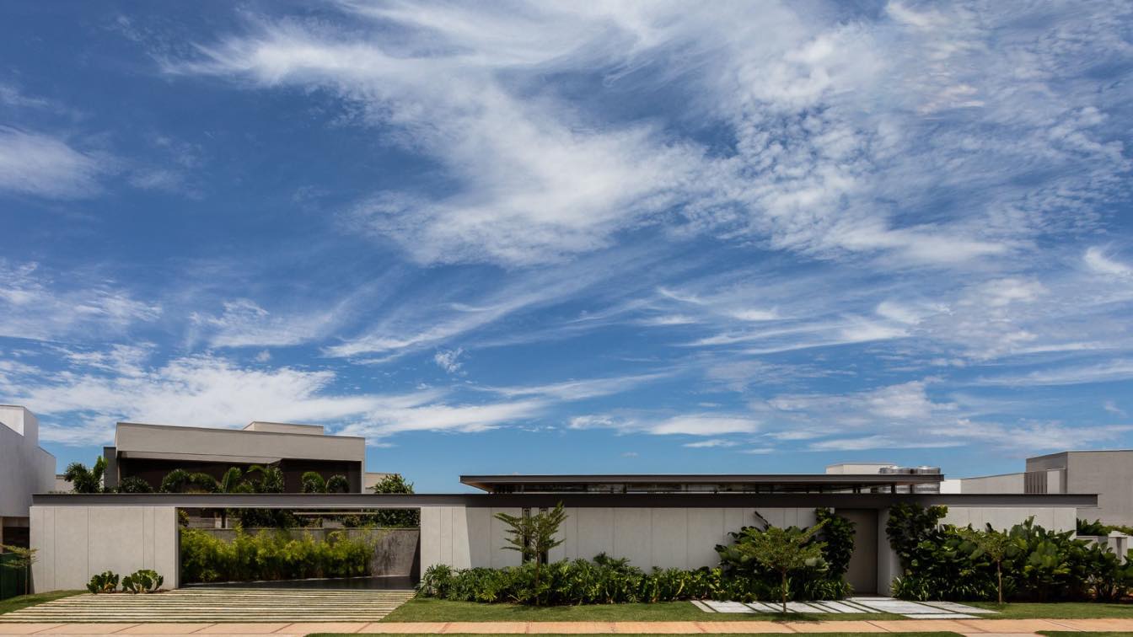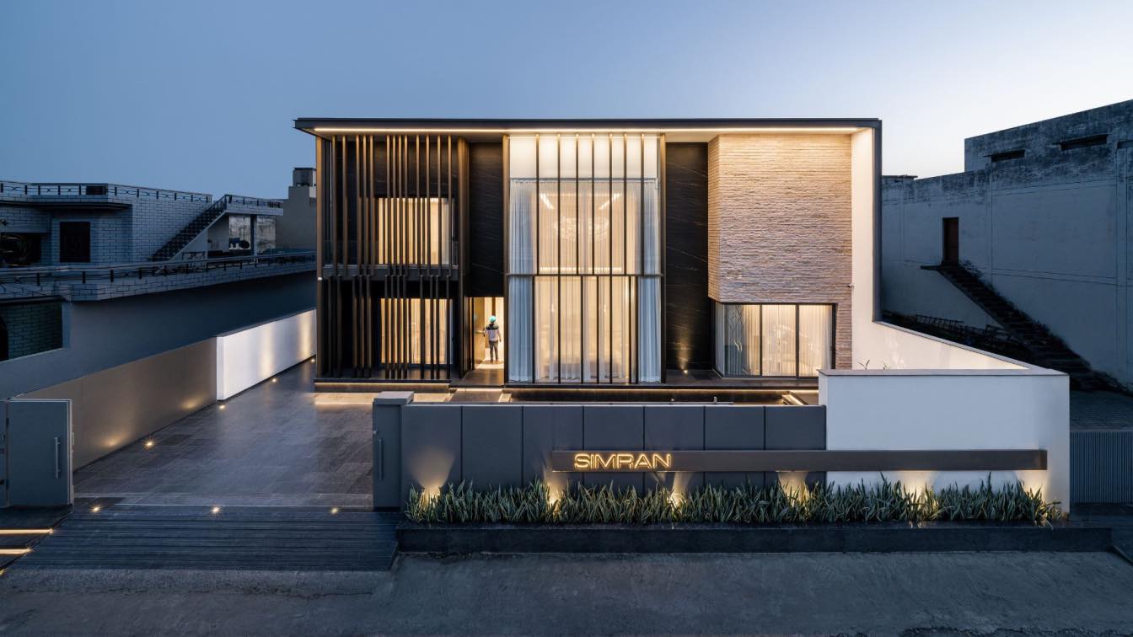The villa was created as a peaceful retreat in the heart of the Alps - a place where the owners can slow down, enjoy the views, and spend time together away from the rush of everyday life. From the beginning, it was important to connect the interior with the surroundings - keeping the natural beauty of the landscape at the centre and enhancing it with clean, timeless design.
When AIYA Bureau joined the project, the building’s structure was already finished, but the interior concept, zoning, and furnishing solutions were developed by the bureau from scratch. Their signature approach focuses on thoughtful planning, calm materials, and a sense of space that flows naturally.
The interior reflects a modern take on alpine living - soft, neutral tones, warm wood textures, natural stone, and large glass surfaces that frame the mountain views. To maintain harmony throughout, the same oak wall panels and light stone floors are used across the villa, creating a seamless, balanced look.
The home is spread across four levels, all connected by both stairs and an elevator for comfort. The lowest floor houses technical rooms, storage and garage, keeping everyday life organized and out of sight.

The next level is all about relaxation. It includes two guest suites with private bathrooms and a flexible third room that can be used as a gym or extra bedroom. The highlight of this floor is the spa area - with a sauna, steam room, pool, and wellness zone - designed as a private escape where the atmosphere feels calm and grounded thanks to stone textures and soft finishes.
Upstairs, the open-plan kitchen and living space are designed for both quiet evenings and hosting guests. The kitchen, fully custom-made from the bureau’s drawings, features a sculptural stone island with a textured raw finish, contrasting against smooth worktops. Walls and ceilings are finished with wood, hiding storage and appliances for a clean, minimalist look, while stone details and black fixtures add an elegant touch. The space feels warm, modern, and timeless - stylish, yet relaxed. A second pantry kitchen and wine cellar are hidden behind the main space, keeping the aesthetic uncluttered.
The living room is furnished with soft seating from Flexform and Minotti, creating a cozy, inviting atmosphere. Curved shapes, layered textures, and soft lighting add depth while keeping the space airy and open. Of course, the interior would feel incomplete without the fireplace - it serves as the focal point of this space.

The top level holds the master suite - with a bedroom, large bathroom, and dressing room. The bedroom feels calm and warm, finished in natural tones and tactile materials. A soft bed is set against oak wall panels, framed by dark wood and stone nightstands. The fireplace opposite the bed adds a special sense of comfort to the bedroom, perfectly complementing the view of the snow-covered Alps outside the windows. Above, a sculptural cluster of matte glass lights adds a playful accent, while a soft rug brings color and texture underfoot. Furniture by Porada, Minotti, Cassina, and B&B Italia completes the space, combining understated luxury with comfort.
There is also a study room on level F. It follows the same idea - warm wood, soft textiles, and simple shapes create a quiet, comfortable corner for work or rest. A caramel leather sofa, green armchair, and a few bold accents make the space personal and welcoming. Natural light fills the room, highlighting the clean lines of the OKHA desk and Poltrona Frau chair - designed for moments of focus and quiet escape.
Throughout the villa, the materials, textures, and details tell a story - creating a lifestyle that feels connected to the Alpine landscape, modern, yet grounded, with a sense of ease in every corner.



















