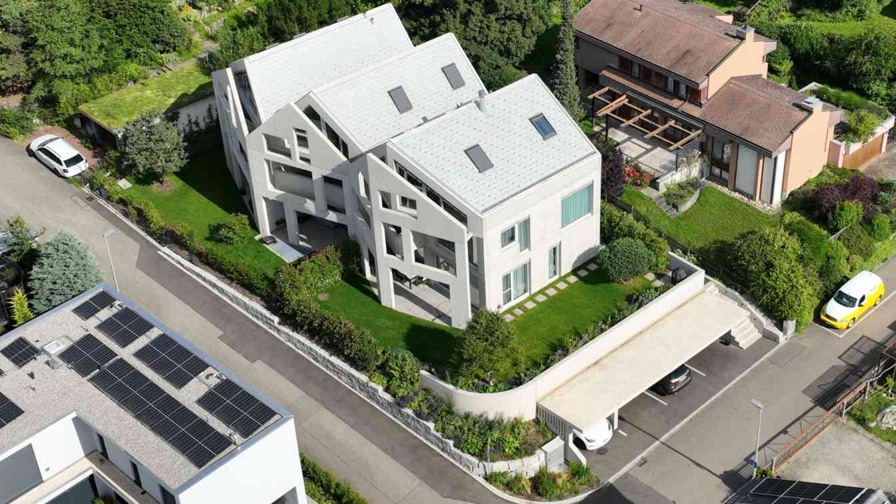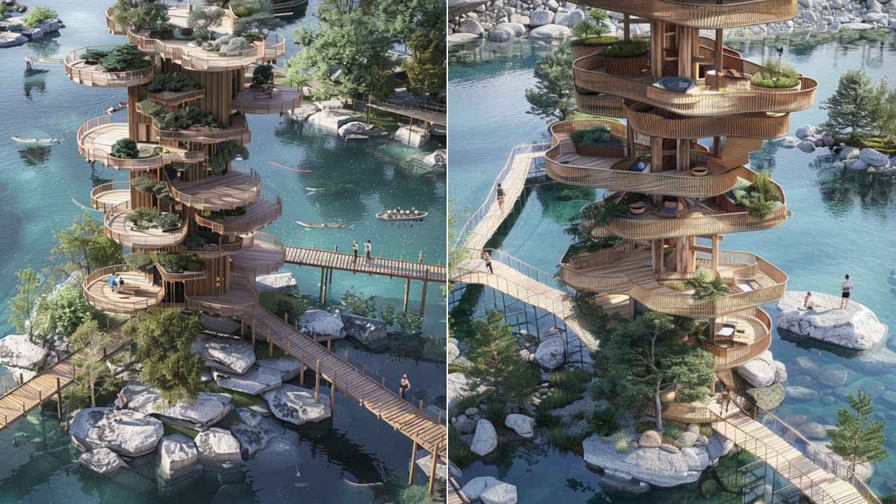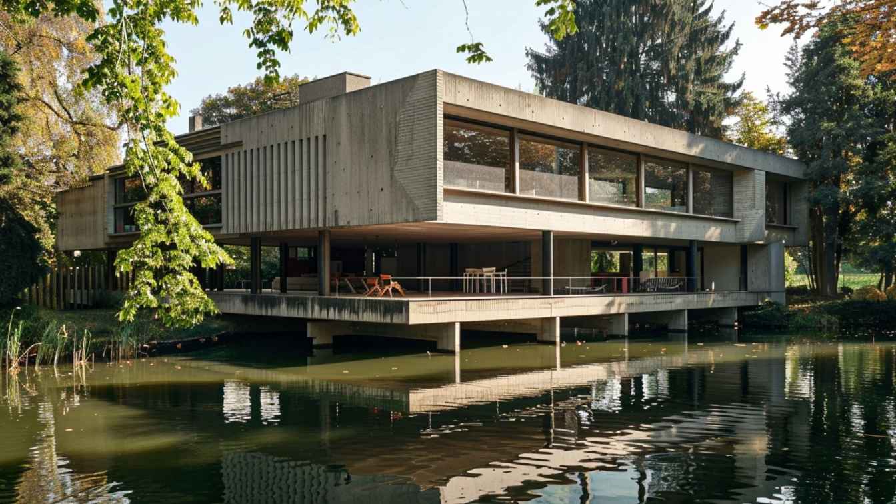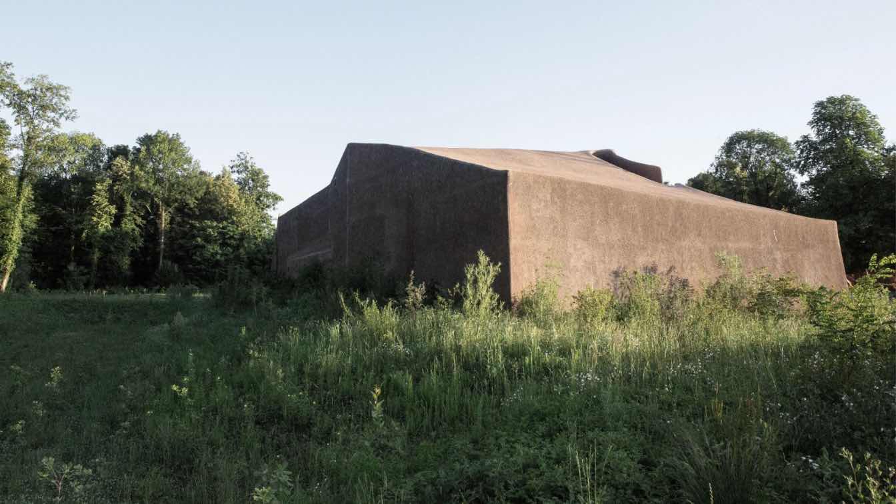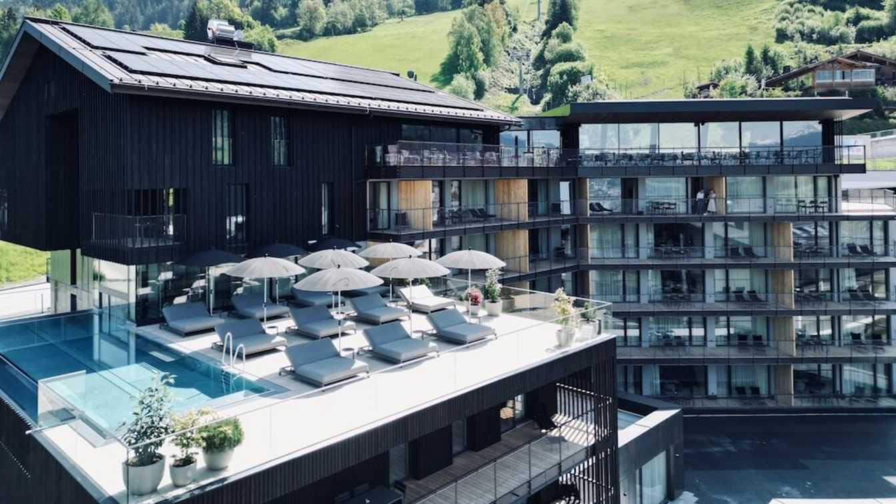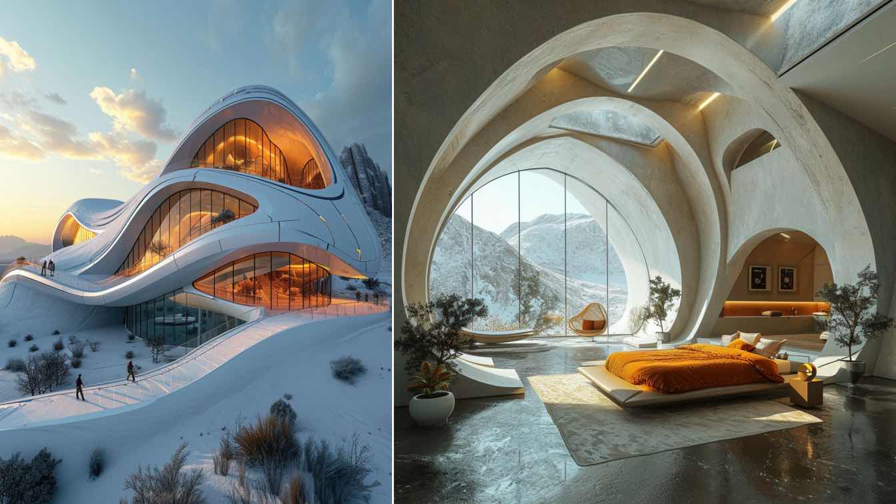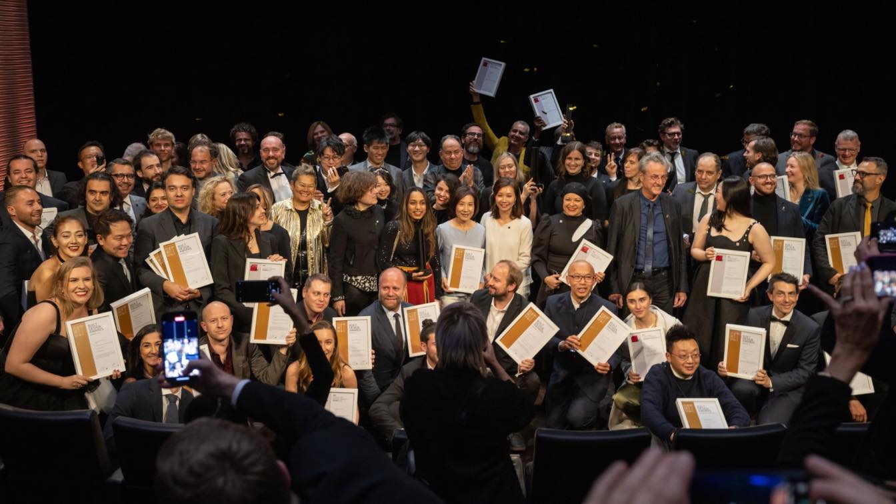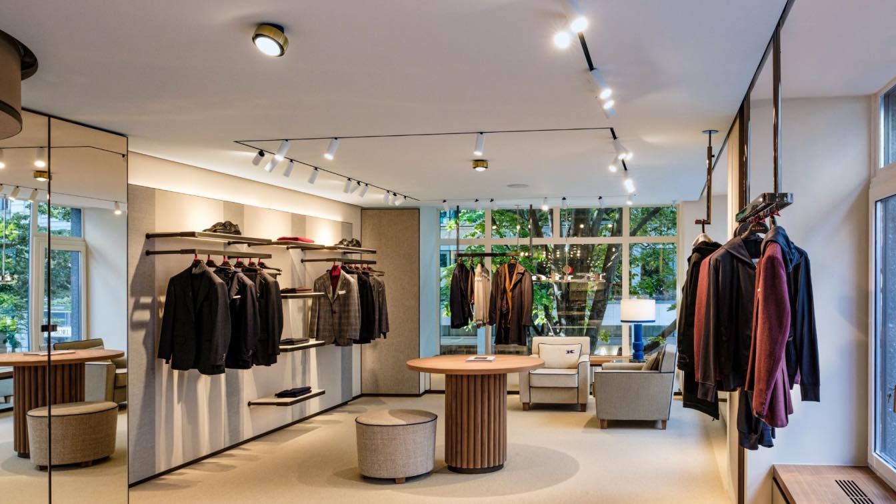The new triplex project by KOHLERSTRAUMANN, situated in a traditional neighborhood, showcases a modern approach to residential design. The structure is entirely built of concrete, emphasizing durability and a minimalist aesthetic.
Architecture firm
KOHLERSTRAUMANN
Location
Oberwil, Switzerland
Photography
Maris Mezulis
Principal architect
Aaron Kohler, Marc Straumann
Design team
KOHLERSTRUAMANN
Interior design
KOHLERSTRUAMANN
Typology
Residential › Triplex House
Discover serenity amidst nature's beauty with our latest architectural marvel—a layered tower, seamlessly blending wood and stone, elegantly rising from the middle of a tranquil blue lake in Switzerland. Each terrace offers a breathtaking view, suspended gracefully over the water, inviting you to immerse yourself in the surrounding tranquility. Th...
Project name
Wooden Tower
Architecture firm
Green Clay Architecture
Visualization
Khatereh Bakhtyari
Tools used
Midjourney AI, Adobe Photoshop
Principal architect
Khatereh Bakhtyari
Design team
Green Clay Architecture
Interior design
Green Clay Architecture
Typology
Mixed-Use Development
The Serenity House, an architectural marvel, stands as a testament to the seamless blend of nature and modernism. Inspired by the timeless principles of Le Corbusier and executed with a minimalist ethos, this concrete house hovers elegantly over a tranquil body of water, creating a harmonious dialogue between the built environment and the natural l...
Project name
The Serenity House
Architecture firm
Fatemeh Abedi
Location
Lake Lucerne, Switzerland
Tools used
Midjourney AI, Adobe Photoshop
Principal architect
Fatemeh Abedi
Visualization
Fatemeh Abedi
Typology
Residential › House
Oppenheim Architecture: Integrating an industrial plant with a protected forest led to a poetic synergy between the industrial and natural.
Project name
Water Purification Plant
Architecture firm
Oppenheim Architecture Europe
Location
Muttenz, Basel-Lanschaft, Switzerland
Principal architect
Chad Oppenheim, Beat Huesler
Design team
Chad Oppenheim, Beat Huesler, Frederic Borruat, Alexsandra Melion
Collaborators
Tom McKeogh, Frederic Borruat, Alexsandra Melion. General Planer and Project Leader: CSD AG, Liestal, Switzerland. Water Technology Engineering: ENVIReau, aQaengineering. General Contractor Building: ERNE Bau AG. General Contractor Water Technology: WABAG, Wassertechnik AG
Interior design
Oppenheim Architecture Europe
Structural engineer
Holinger AG, Liestal
Environmental & MEP
CSD AG, Liestal, Switzerland
Landscape
Oppenheim Architecture with City Planning Muttenz
Lighting
Oppenheim Architecture
Visualization
Oppenheim Architecture Europe
Construction
Shotcrete Consultant Greuter AG, Zürich, Switzerland
Material
Reinforced concrete structure for the water tanks and main structure, with Pigmented Shotcrete shot on place
Client
City of Muttenz (Einwohnergemeinde Muttenz)
Typology
Industrial Architecture
There are few experiences as instantly calming as taking a dip in a swimming pool. The water beckons us to relax, soothing both mind and body as we enter a tranquil mental space where time seems to slow down. Scattered across Europe, properties within THE AFICIONADOS collection boast a diverse array of pools, each reflecting the distinct character...
Written by
The Aficionados
Photography
Courtesy of The Aficionados
Embark on a visual journey to the pinnacle of architectural innovation at the monte rose hotel in the Alps. This rendering, with its smooth curved lines and 32k UHD detailing, transports you into a realm where design meets the awe-inspiring beauty of nature. The contrast of dark white and light orange, influenced by the Kushan Empire, creates a har...
Project name
Monte Rosa Hotel in the Alps
Architecture firm
architectt_a.m
Location
Alps (Switzerland
Tools used
Midjourney AI, Adobe Photoshop
Principal architect
Azra Mizban
Visualization
Azra Mizban
Typology
Hospitality › Hotel
Arecap of the unforgettable moments, outstanding designs, and the presence of Design Icons at the BLT Built Design Awards Ceremony. The BLT Built Design Awards, a prestigious celebration of innovation and excellence in architecture and design, took the center stage at the iconic KKL Luzern, Switzerland, last Saturday, November 18th.
Written by
BLT Built Design Awards
In the heart of Zurich, on the famous Bahnhofstrasse is the completely renovated Kiton store, designed by B+Architects studio.
Natural light in every room is the leitmotif of the space, which displays the entire range of Kiton products on two floors (approx. 340 square metres) in spacious and welcoming areas, giving visitors an experience of true...
Project name
Kiton Flagship Store Zürich
Architecture firm
B+Architects
Location
Bahnhofstrasse 18, Zürich, Switzerland
Photography
B+Architects, Ungestellt Photographs
Principal architect
Bruna Galbusera
Design team
Bruna Galbusera, Chiara Chendi
Built area
340 m2, 2 floors
Supervision
Claudio Becca
Tools used
AutoCAD, Autodesk 3ds Max, Corona Renderer, Adobe Photoshop, Adobe Lightroom
Typology
Commercial › Retail, Store

