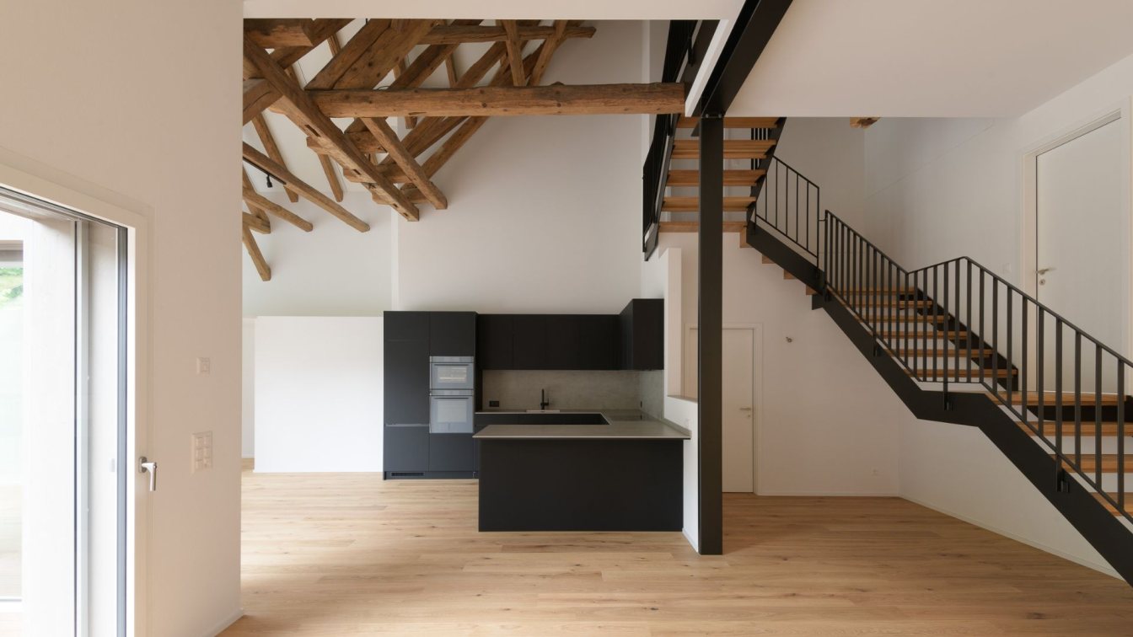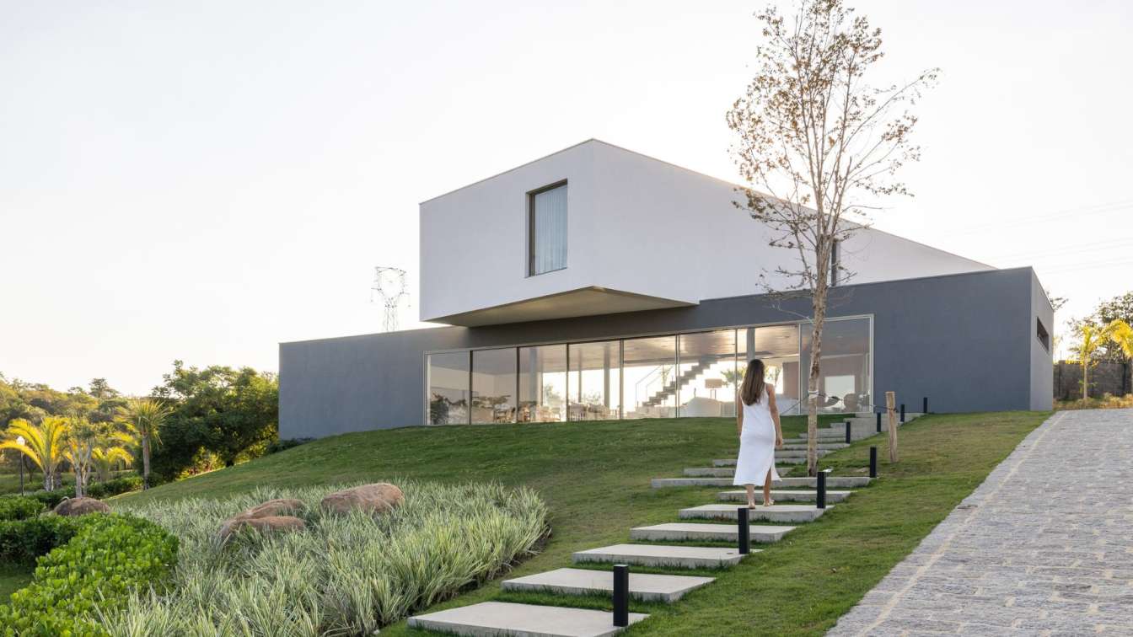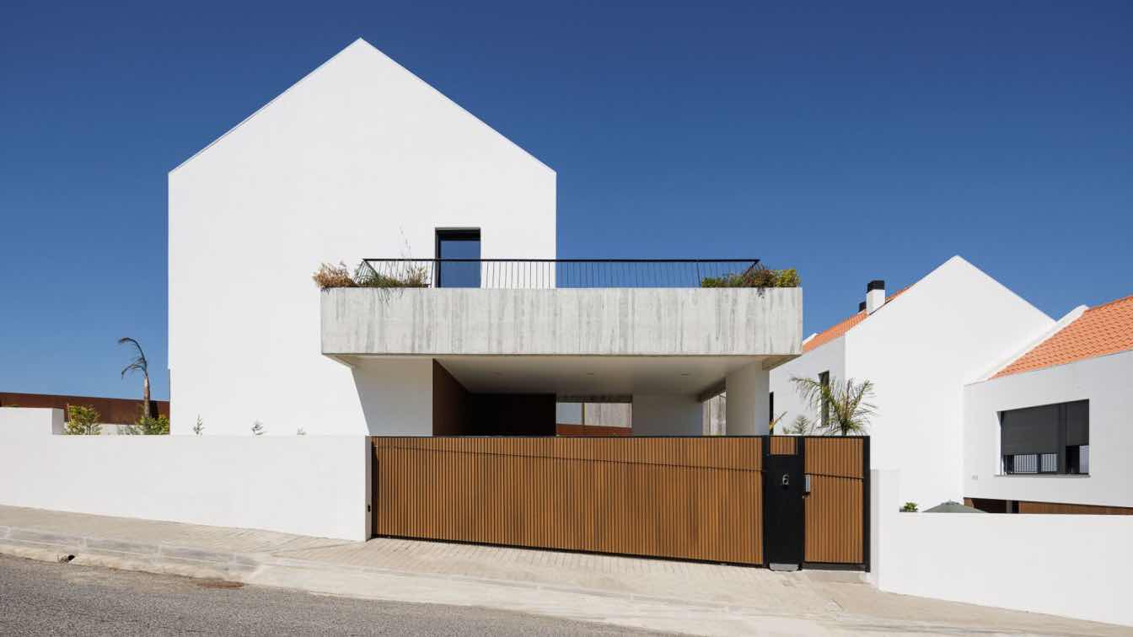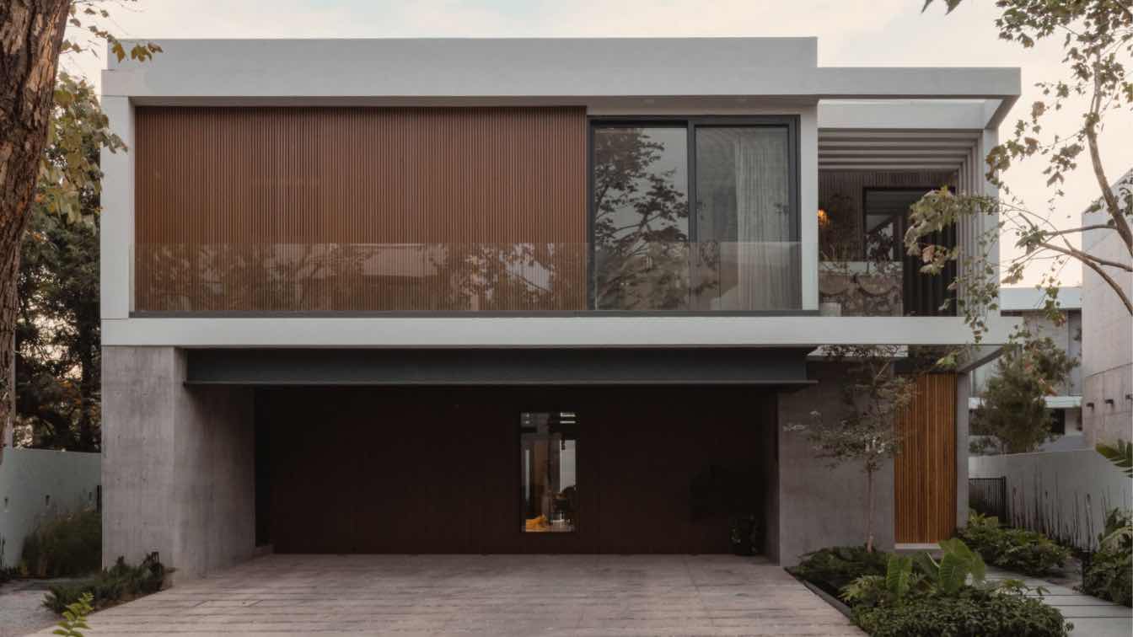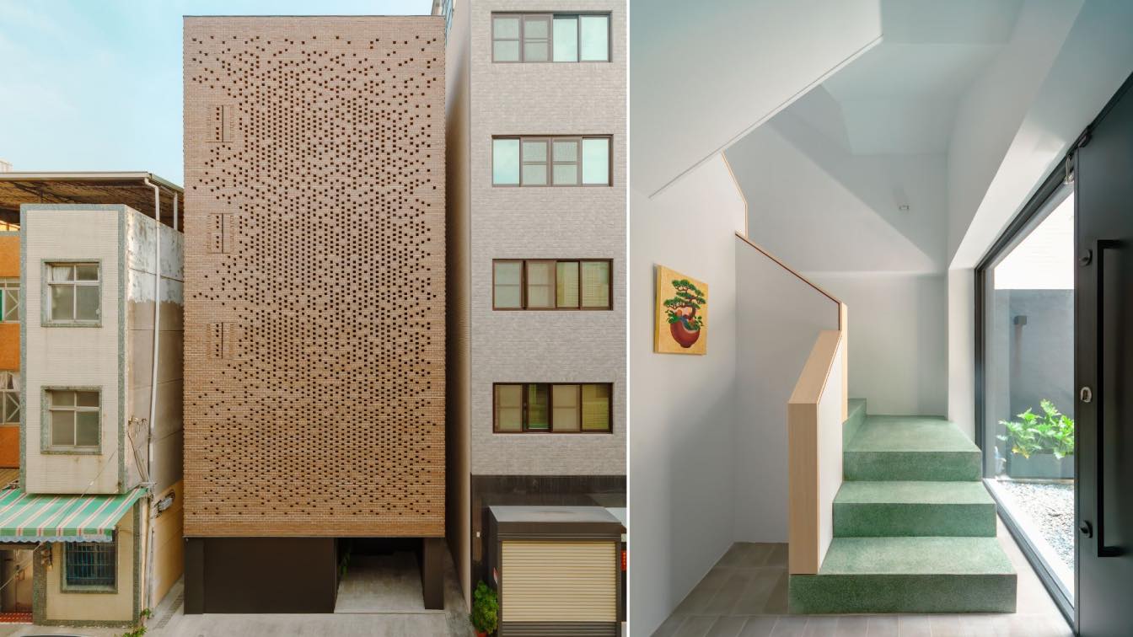Doufas Immobilien: In the north of Zurich, Switzerland, an old farmer house in the middle of a picturesque village was transformed into a architectural highlight. In the historic walls of the so called property ‘zum Sonnenberg’, which was originally built in 1857, three exclusive residential units have been created by a comprehensive renovation.
The unique combination of the historic building substance with modern materials and stylistic industrial elements give this bijou its special charm. Each of the residential units impresses with its individual character - whether it's the extra-high rooms in the former hayloft, a spacious master bedroom in the attic with a sandblasted roof framework or a light-flooded living room with original 'feeding troughs' from the former stable extension. These and many other individual details await the future residents.
One of the biggest challenges during this project development was to align on the one side the legal requirements for the preservation of historical buildings and on the other side the today's requirements for living comfort and building technology. Compared to a first idea to build many small apartments in the existing volume another approach was pursued: building less, but larger and exceptional apartments which are all accessible from the outside.

By this no surface was lost for a stairwell core and it was easier to fulfil the diverse requirements e.g. concerning fire protection. Furthermore, by preserving iconic building elements such as the reconstructed, old tiled stove or an old newspaper from 1871, which was found on a wall during the construction works, the unique charme of the former farmer house could be preserved and enhanced by combining it with modern design kitchens, a high- end oak parquet floor and intelligent lightening system . In total three unique units could be built:
a. 7.5-room single-family house (273 m²): The former small apartments of the farming family were transformed into a large detached house with around 270 m² of living space, including the conversion of the attic. Valuable contemporary features such as the fine paneling of the living room and the historic tiled stove were preserved as part of the complex renovation. With three spacious bathrooms, the combination of sandblasted wooden beams with exposed concrete ceilings and spacious rooms with an average room height of approx. 2.42 m, an exclusive gem has been created.
b. 5.5 room loft apartment (210 m²): A unique loft apartment with extra-high rooms and an outstanding living and dining area up to 7 m high has been created in the former barn. With a surface of around 210m² and spacious rooms, this architecturally striking apartment not only offers plenty of storage space, but also impresses with its exciting combination of modern, matt black metal components and the historic, sandblasted wooden roof trusses.
c. 4.5 room apartment (146 m²): The former cow and goat barn was converted into a spacious ground-floor apartment with an nearly 4 m high living room. With a outside seating area on the street-side, a rear-facing terrace with a vertical green wall and the preserved brick-stone stable wall this extraordinary apartment offers various highlights. Great attention was paid to specific details, for example the historic feeding troughs were sandblasted and re-integrated into the living room as a display/storage area.
More information about the project you’ll find on www.dorfstrasse62.c or www.doufas-Immobilien.ch.


























