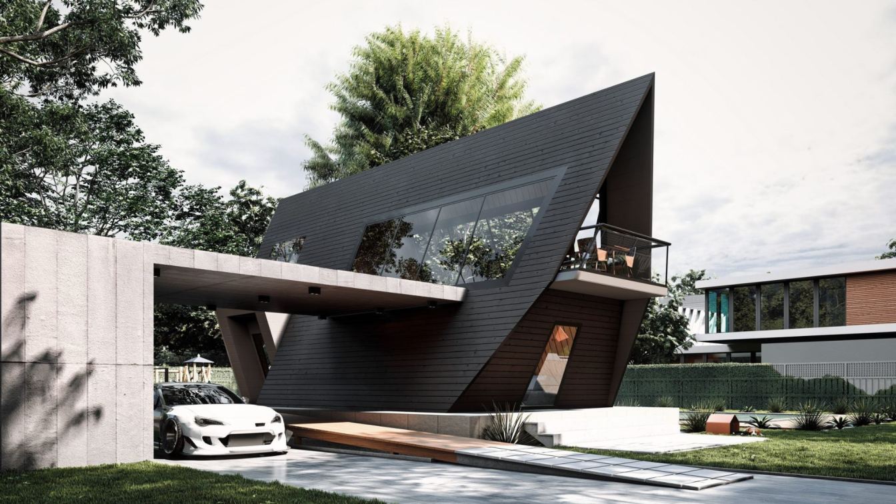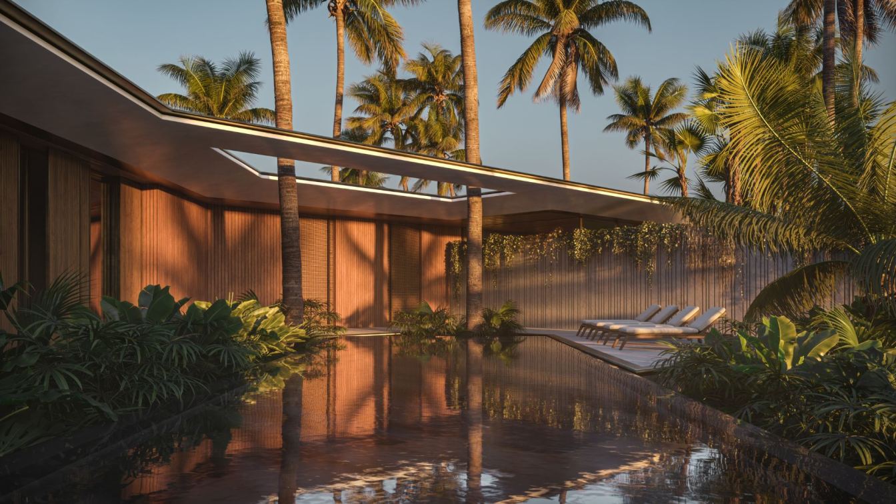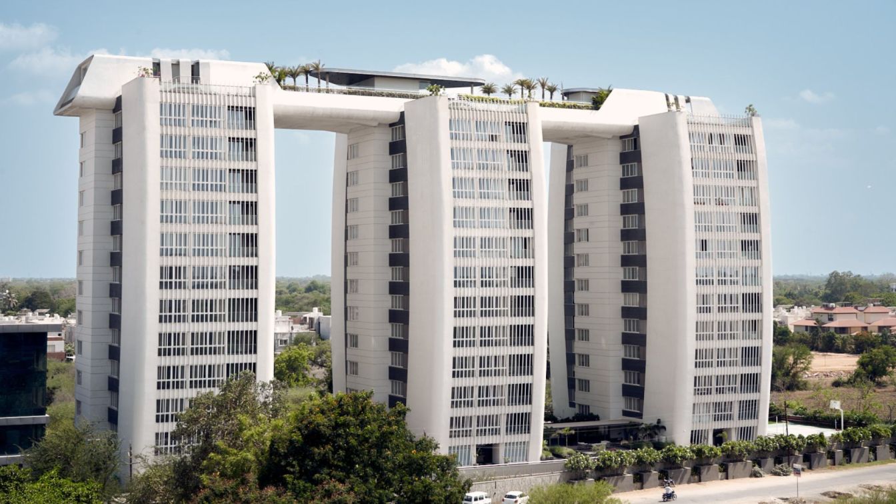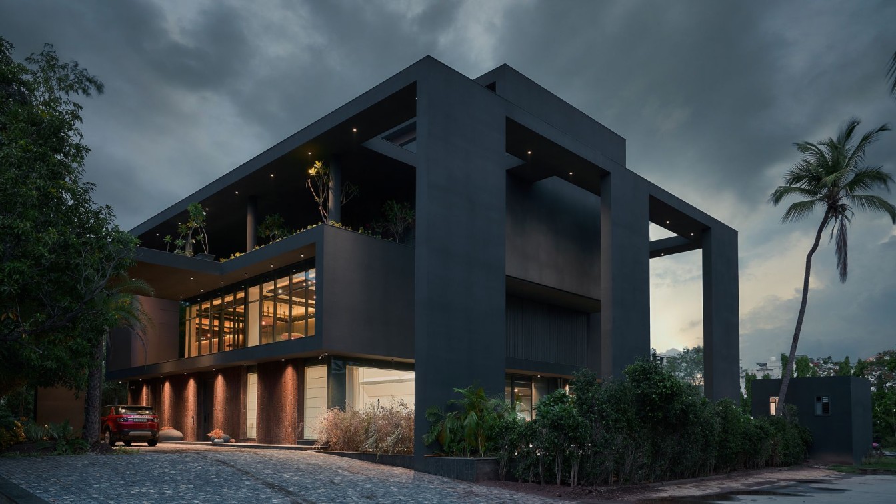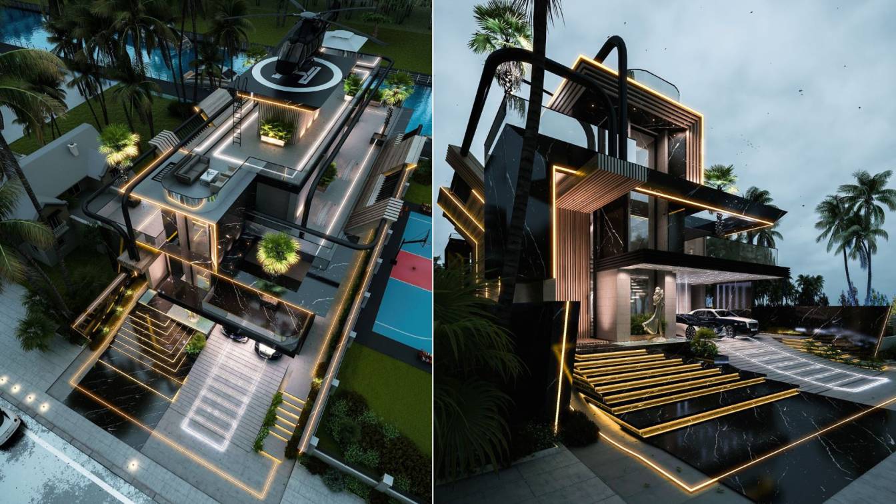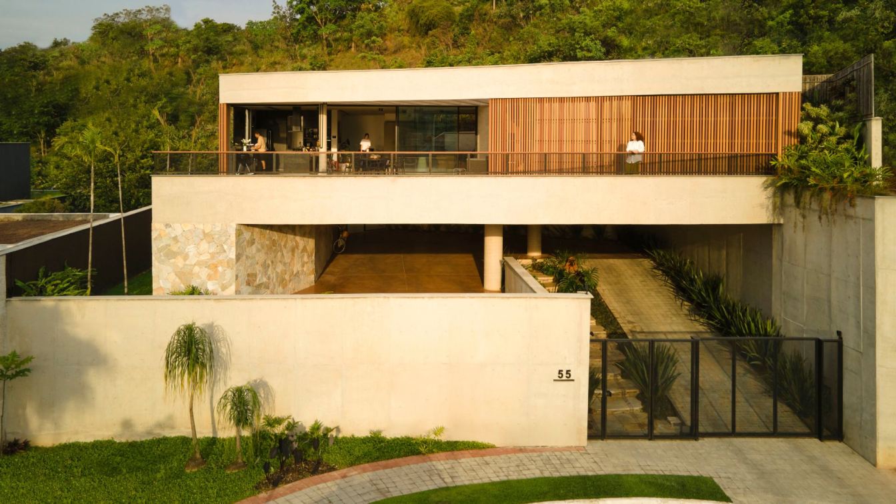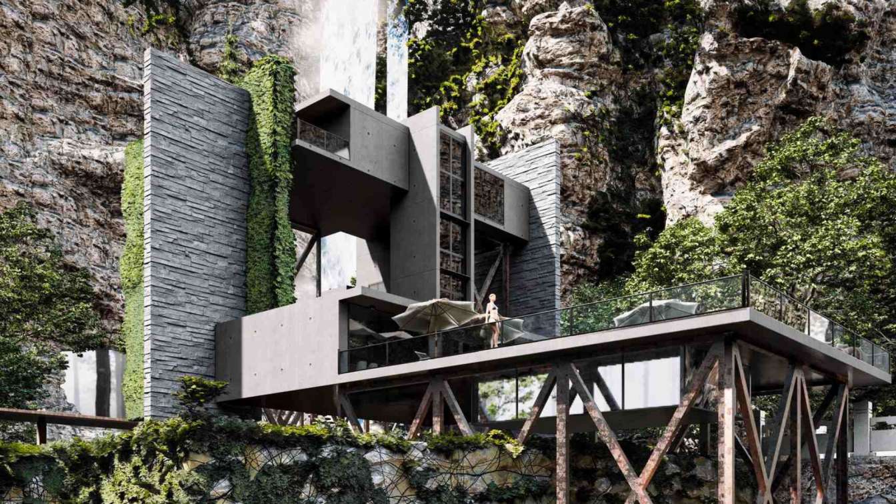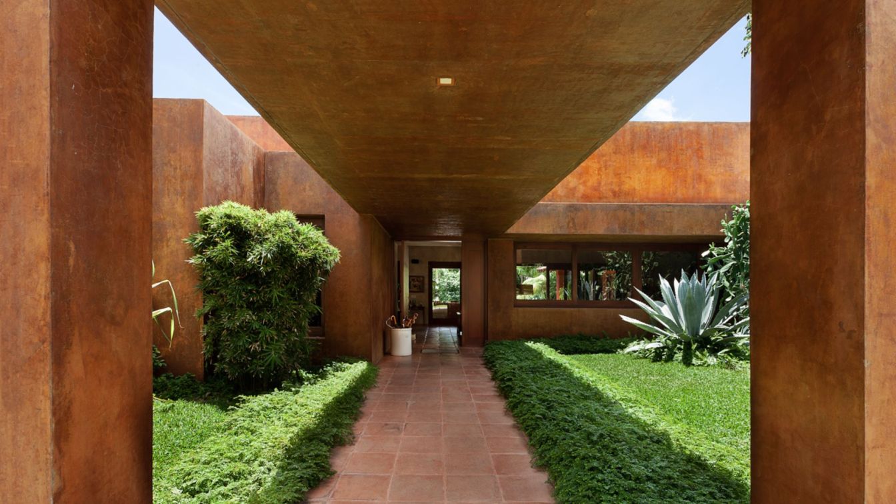The Black Sail A-frame cabin is a stunning architectural masterpiece that boasts a unique and striking shape that is both elegant and functional. The cabin's distinct shape is reminiscent of a sail, with its sharp angles and clean lines creating a sense of movement and fluidity that is truly captivating.
Project name
The Black Sail
Architecture firm
Rabbani Design
Tools used
Autodesk 3ds Max, Corona renderer, Lumion, Adobe Premier, Adobe Photoshop
Principal architect
Mohammad Hossein Rabbani Zade
Collaborators
3D Aartist: Amirhossein Hemmatyar
Visualization
Mohammad Hossein Rabbani Zade
Typology
Residential › House
The residence will be located on the oceanfront with a private beach in Las Terrenas, Dominican Republic. We tried to combine nature with architecture as much as possible and to preserve as many plants and trees as possible in the 300,000 square foot area. The location of the plot allows you to reach the airport and the center of Las Terenas in 15...
Architecture firm
Van Good Design
Location
Las Terrenas, Dominican Republic
Principal architect
Ivan Hud
Design team
Van Good Design
Collaborators
Tetiana Ostapchuk, Redblue point construction
Interior design
Tetiana Ostapchuk
Civil engineer
Van Good Design
Structural engineer
Van Good Design
Environmental & MEP
Van Good Design
Landscape
Van Good Design
Supervision
Redblue point construction
Visualization
Van Good Design
Tools used
ArchiCAD, Autodesk 3ds Max, Corona renderer, Adobe Photoshop, Nikon D5 Body XQD Black
Construction
Redblue point construction
Material
Concrete, Metal, Wood
Client
Redblue point construction
Status
Under Construction
Typology
Residential › House
One of the plushest residential projects in Vadodara, 33 contributes in changing the skyline of the city. It consists of 3 simple and elegant towers with wide spaces, and top-level amenities for a grand lifestyle. The towers are separate yet connected by the infinity pool that resides on the top level. Each tower is placed in a way that it creates...
Photography
Darshan Dave & Tejas Shah
Principal architect
Shourya Patel & Dexter Fernandes
Structural engineer
Aashutosh Desai
Tools used
AutoCAD, Autodesk 3ds Max
Material
Brick, RCC, Technical D-40 sliders, Façade in metal fins and glass
Typology
Residential › Apartments, High-end residential
The site is a huge plot of about 16,500 sqm. and the house itself is juxtaposed against an orchard. Focused on the concept of minimalism, clean spaces and simple yet very unique, this abode is all about neat lines, playful volumes and bold characteristics. All this is achieved by soothing textures and an uncomplicated structural design.
Principal architect
Shourya Patel & Dexter Fernandes
Structural engineer
Aashutosh Desai
Lighting
LedLum, Oorja, Hybec, customized by Uneven
Tools used
Autodesk 3ds Max, AutoCAD
Material
Brick, RCC, double-glazed glass, vitrified tiles, MDF, plywood, teakwood, wooden flooring
Typology
Residential › House
This is a modern villa in Fort Lauderdale. The client wanted us to design it so unique, but creating new ideas takes a lot of time! This house took us 4 month to complete.
517 was one of the most awesome experiences for me in architecture. We wanted a fantastic and new design, We designed it like a person, not a house.
Project name
Glide House or 517
Architecture firm
Amin Moazzen
Location
Miami, Florida, United States
Tools used
Autodesk 3ds Max, V-ray, Adobe Photoshop
Principal architect
Amin Moazzen
Visualization
Amin Moazzen
Typology
Residential › Villa
Concise, cohesive and coherent: these are the adjectives that synthesize the essence of Casa Prática. At the end of a dead-end street, surrounded by mountains and a green area, the building, located in Belo Horizonte, has a simplifying dynamic, both in terms of materiality and use.
Project name
Casa Prática
Architecture firm
Estúdio Zargos
Location
Belo Horizonte, Minas Gerais, Brazil
Photography
Jomar Bragança
Principal architect
Zargos Rodrigues
Design team
Zargos Rodrigues, Frederico Rodrigues, Rodrigo Pereira, Ika Okamoto e Daniele Castro
Civil engineer
Laso Engenharia
Structural engineer
ESTcon Projetos de engenharia
Environmental & MEP
Encad Projetos
Landscape
Rodrigo Pereira
Construction
Laso Engenharia
Material
Concrete, glass, wood, stone
Typology
Residential › House
The design philosophy of this project depends on its name.....flyfall means flying and then falling. At the beginning of entering the project, in order to access more personal relationships and deeper levels of spatial relationships and circulation, one must climb to the central villa and then fell to the villa below.
Architecture firm
Rabbani Design
Tools used
Autodesk 3ds Max, Corona renderer, Lumion, Adobe Premier, Adobe Photoshop
Principal architect
Sadegh Noordelan
Collaborators
Landscape: Mohammad Hossein Rabbani Zade
Visualization
Mohammad Hossein Rabbani Zade
Typology
Residential › House
CASA FT is a single-family residence for a retired couple, located in a forest context, outside of the urban perimeter of Managua. The earth movement in this project was minimized by placing the main house and social living on two different levels, adapting the project to the level of natural terrain. It is characterized by the unusual application...
Architecture firm
HRTD Hurtado Arquitectos
Location
Managua, Nicaragua
Photography
Carlos Berrios Photography
Principal architect
Daniel Hurtado
Design team
Daniel Hurtado, Rodolfo Glenton, Bismarck Mendoza
Collaborators
Daniel Hurtado, Rodolfo Glenton, Bismarck Mendoza
Civil engineer
Jose Gerardo Corrales
Structural engineer
Jimmy Altamirano
Environmental & MEP
Mech: M&M Mantica; Elec: Energiza; Plumbing: Orlando Bermudez
Supervision
HRTD Hurtado Arquitectos
Tools used
AutoCAD Architecture, Lumion, SketchUP, Lightroom, Adobe Photoshop
Construction
Jose Gerardo Corrales
Material
Acid Wash Texture Oxide; Clay Floor Tile, Clay Roof Tiles, Wood, Concrete.
Typology
Residential › House

