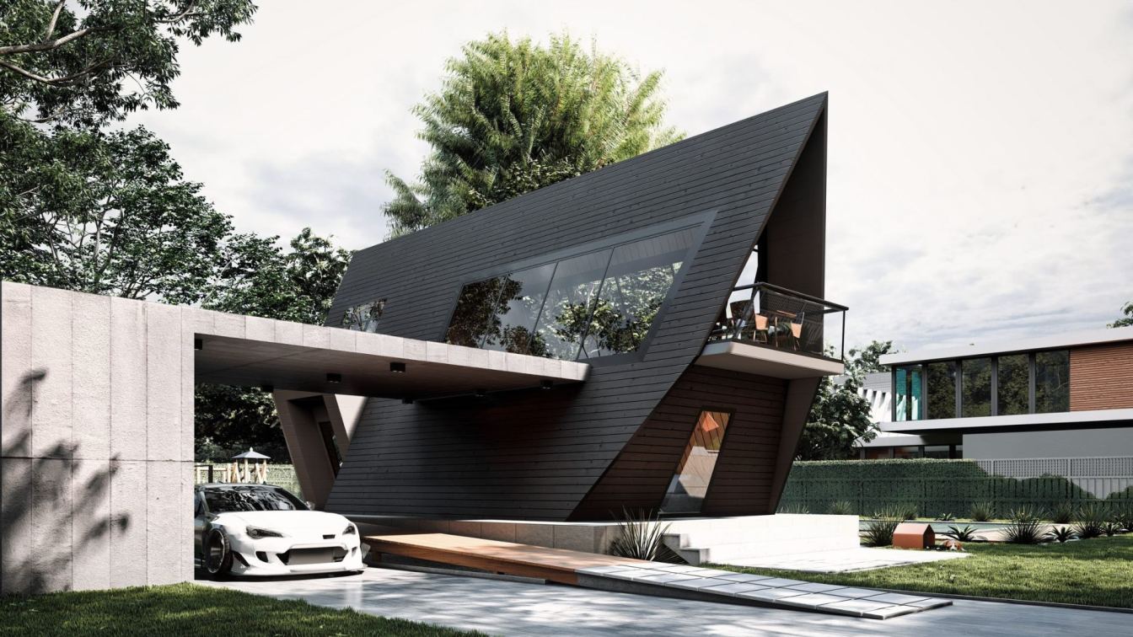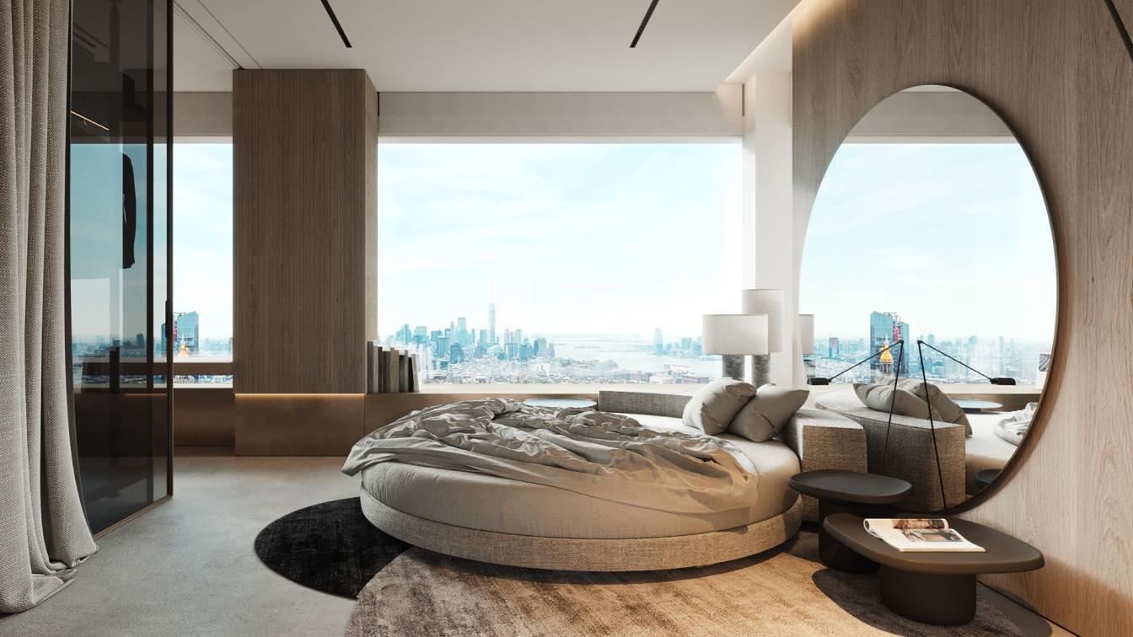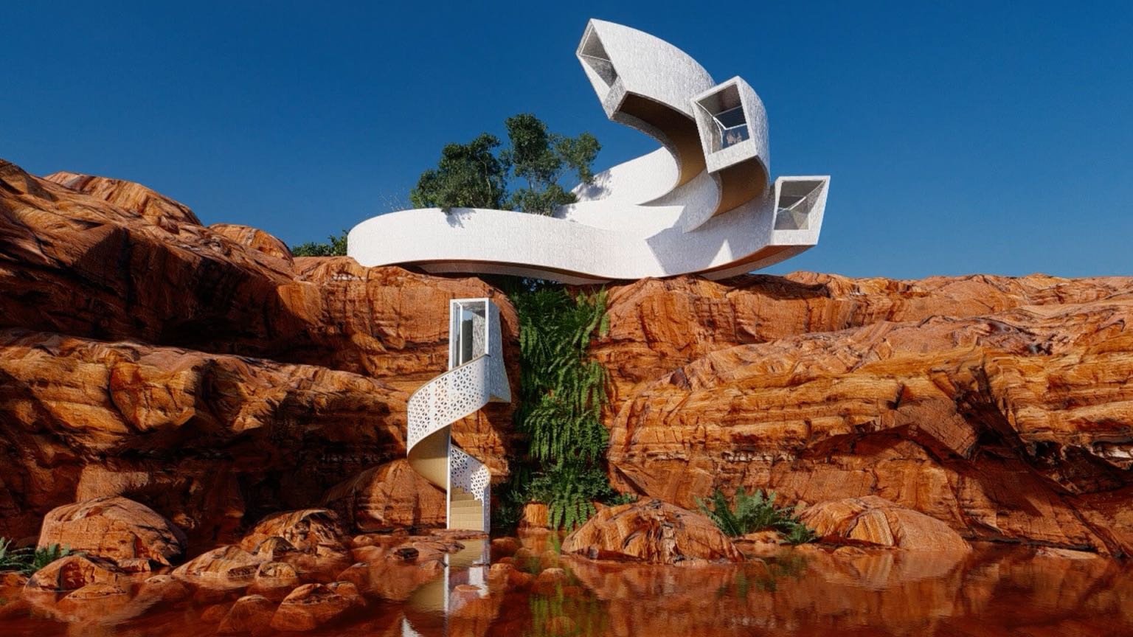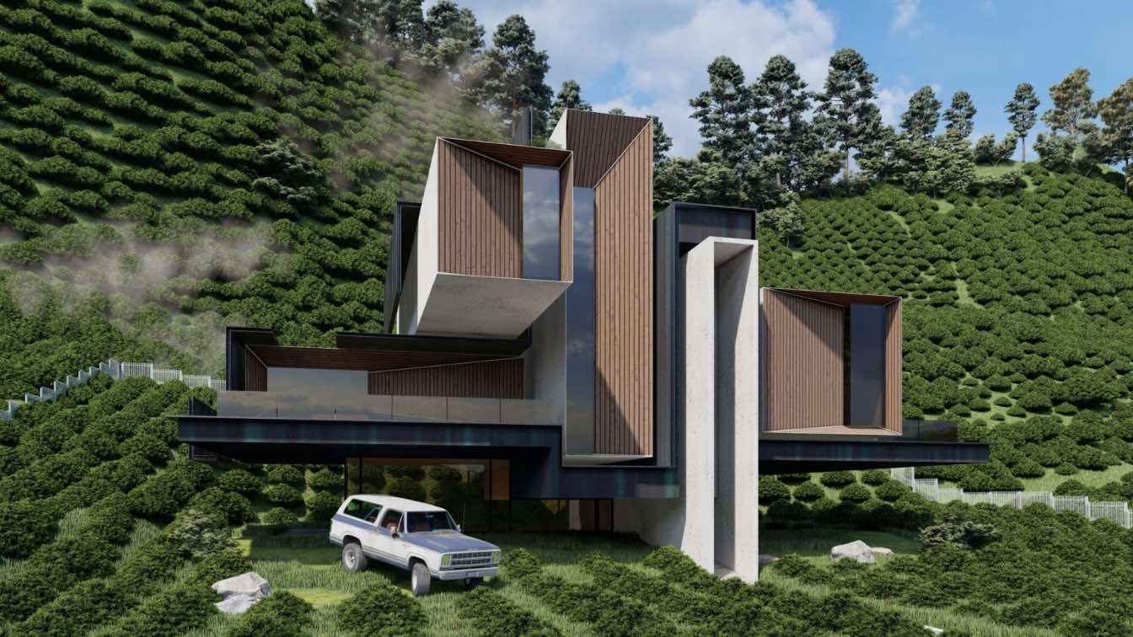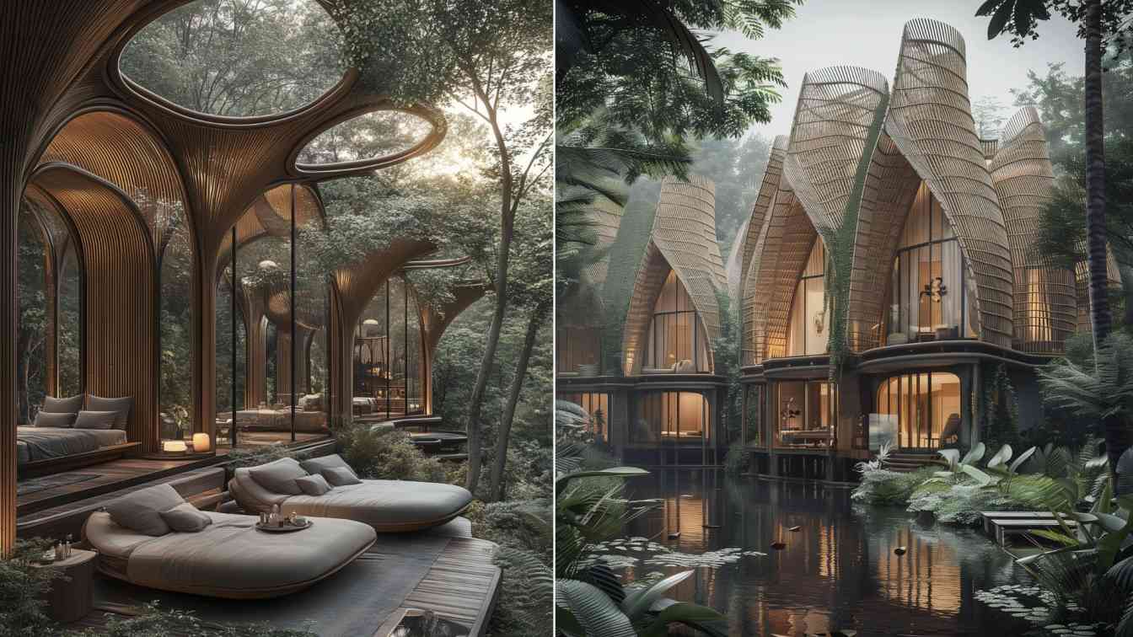Mohammad Hossein Rabbani Zade: The Black Sail A-frame cabin is a stunning architectural masterpiece that boasts a unique and striking shape that is both elegant and functional. The cabin's distinct shape is reminiscent of a sail, with its sharp angles and clean lines creating a sense of movement and fluidity that is truly captivating.nAs you approach the Black Sail cabin, you are immediately struck by its bold and modern design. The exterior of the cabin is clad in sleek black metal panels, which not only add to its striking appearance but also provide durability and protection from the elements.
The cabin is situated in a beautifully designed garden that has been meticulously planned to complement the architecture of the building. The garden features a spacious outdoor living area that is perfect for entertaining guests or simply relaxing in the fresh air. A large fireplace sits at the center of this area, providing warmth and ambiance on cool evenings. A pergola extends from the side of the cabin, offering shade and shelter from the sun.
Moving inside the cabin, you are greeted by a light-filled and open space that is both inviting and functional. The main living area is dominated by a soaring ceiling that follows the pitch of the A-frame roof, creating a sense of spaciousness and grandeur. Large windows flood the space with natural light, while also offering stunning views of the garden outside.

The kitchen is sleek and modern, with high-end appliances and plenty of counter space for preparing meals. A large dining table sits adjacent to the kitchen, providing ample space for enjoying meals with family and friends.nOne of the standout features of the Black Sail cabin is its dedicated party area, complete with a bar and seating for guests. This space is perfect for hosting gatherings or simply relaxing with friends.
In addition to the main cabin, there is also a garage situated beside it that can accommodate up to three cars. The L-shaped garage is clad in concrete panels, creating a cohesive look throughout the property. Overall, the Black Sail A-frame cabin is a stunning example of contemporary architecture that seamlessly blends form and function. Its unique shape, combined with its beautiful garden setting and luxurious amenities, make it a truly special place to call home.














