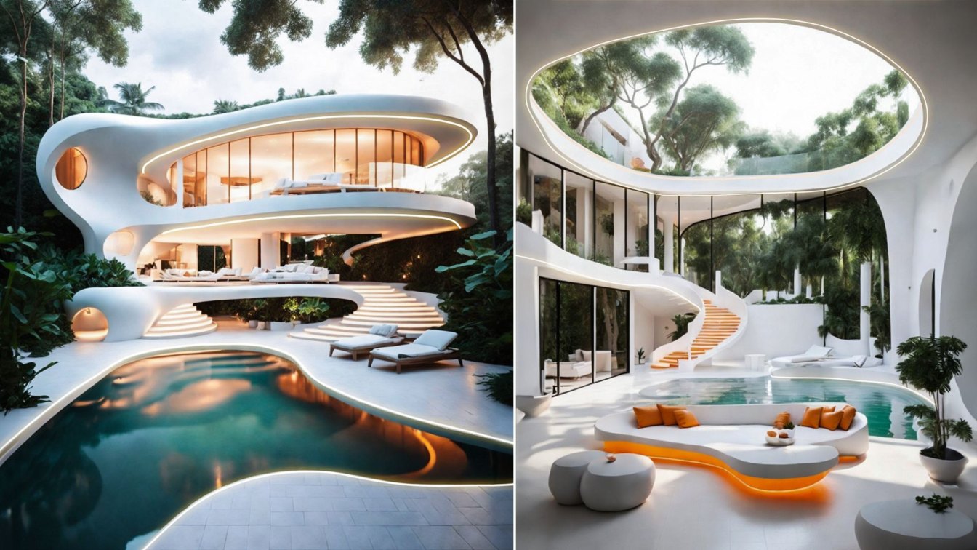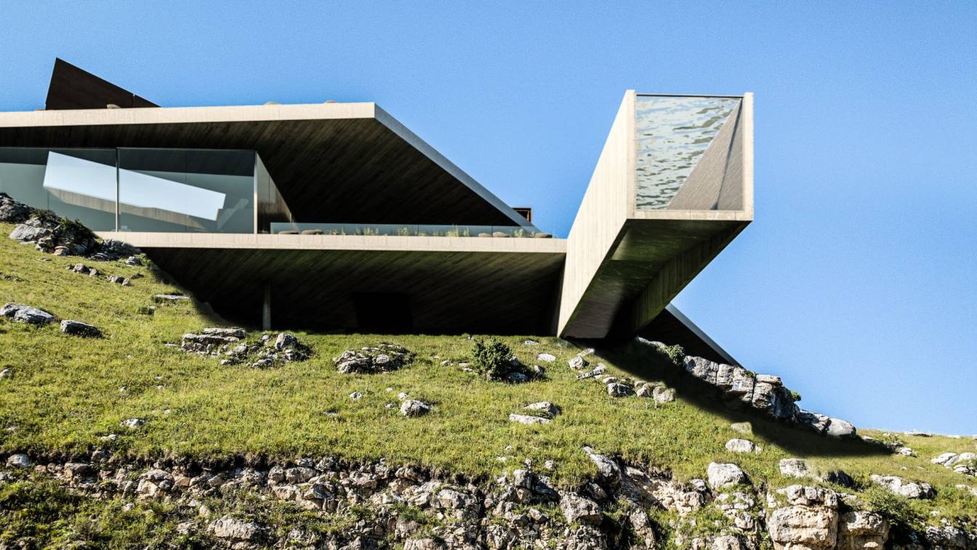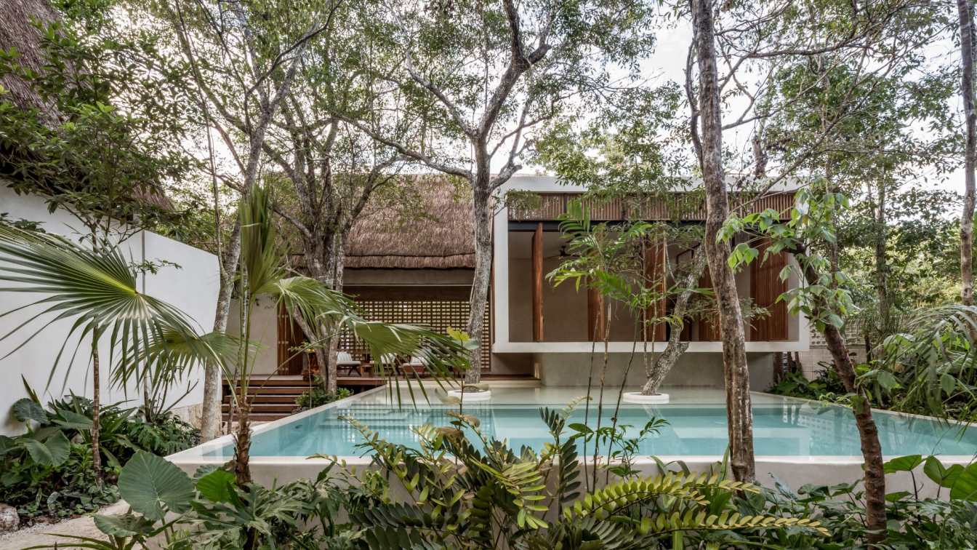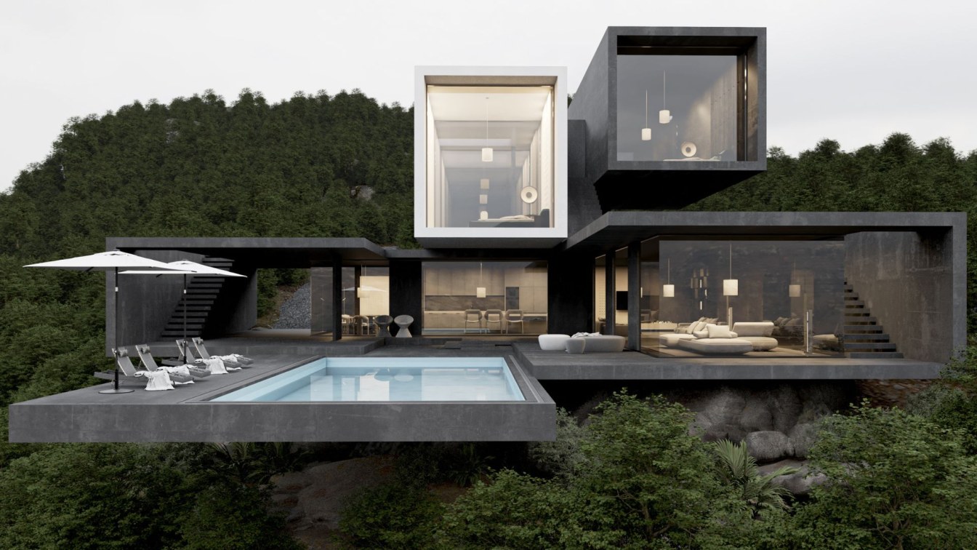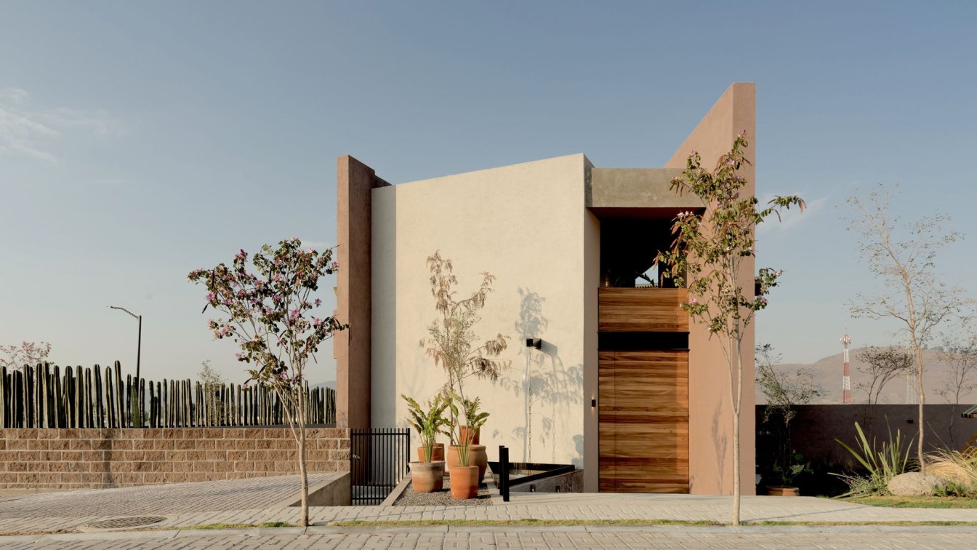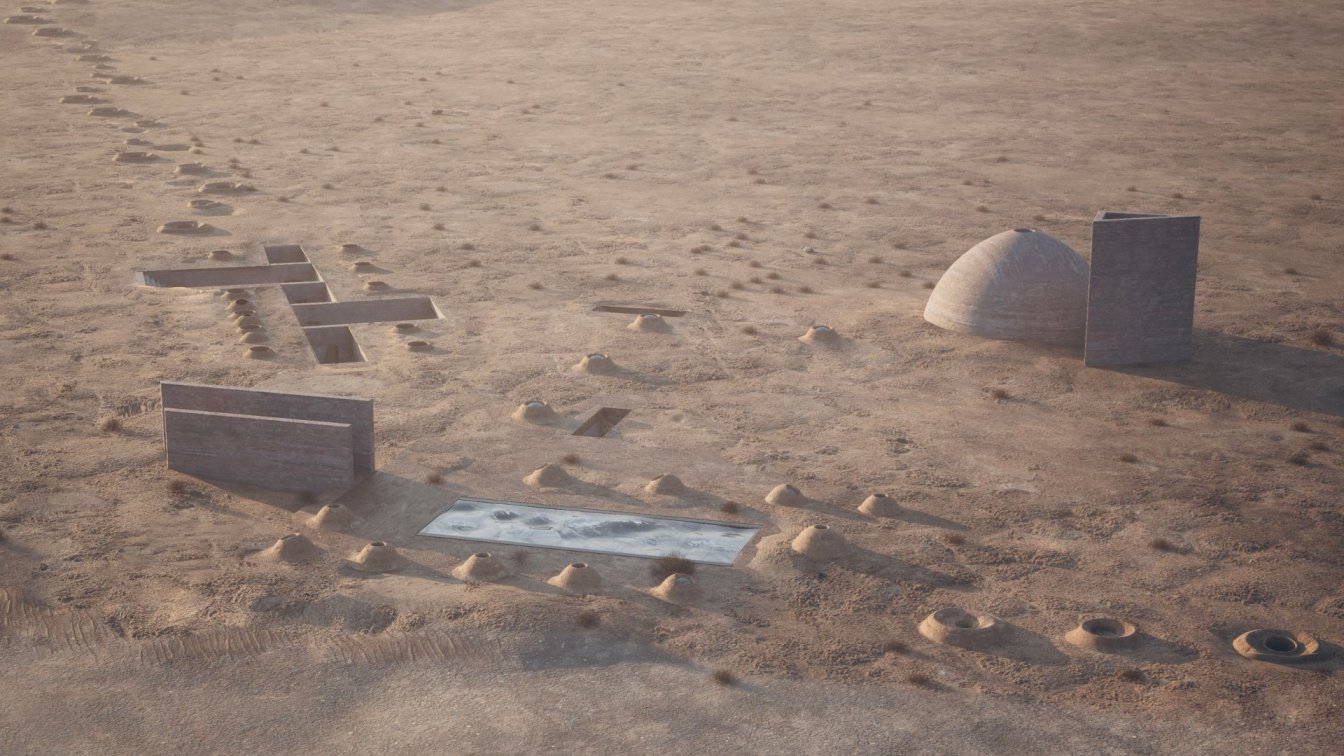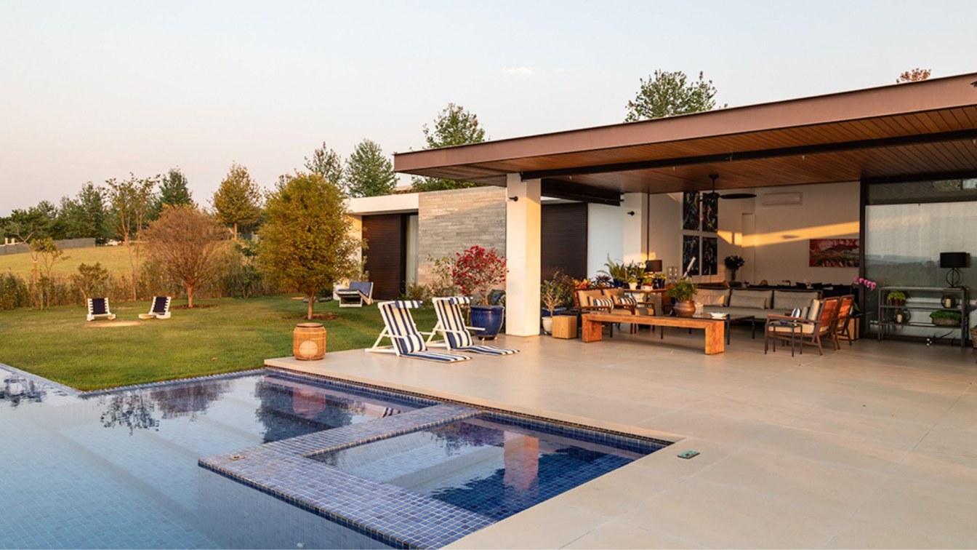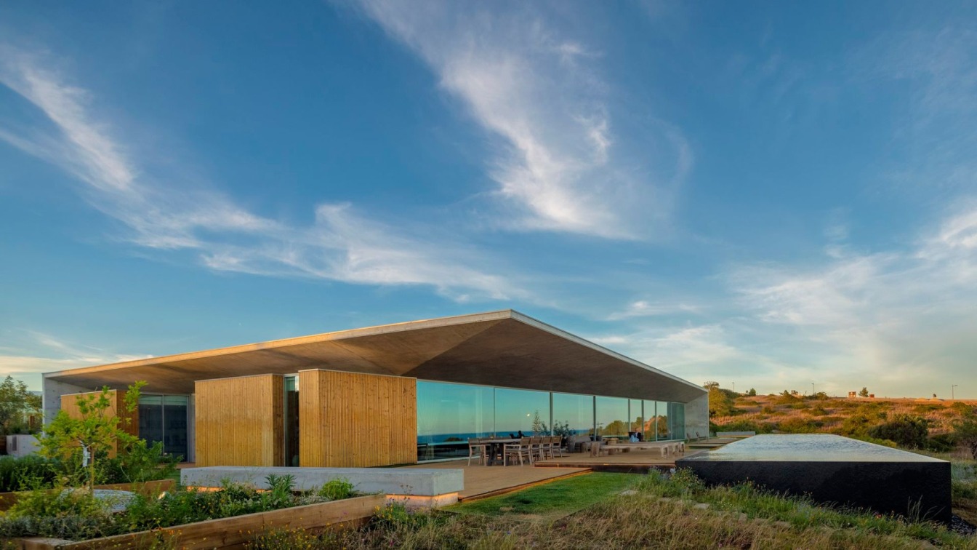I was inspired to design this house in the middle of jungles, to be like a big honey moon sweet. A curved surface with big windows and a lot of skylight on the inside. A green pool to represent peace and some orange materials to warm us up.
Architecture firm
Amin Moazzen
Location
Kelardasht, Iran
Tools used
LeonardoAi, Adobe Photoshop, FireFlyAi
Principal architect
Amin Moazzen
Visualization
Amin Moazzen
Typology
Residential › Villa
At Acaso House, blocks arranged in an almost random fashion form a sculpture garden. The delight of the inhabitants is divided between contemplating the spectacular view of the mountains and contact with the small waterfalls formed on rainy days. Nature and art.
Architecture firm
Tetro Arquitetura
Location
Nova Lima, Brazil
Principal architect
Carlos Maia, Débora Mendes, Igor Macedo
Visualization
Igor Macedo andr Matheus Rosendo
Typology
Residential › House
Situated in Tulum, this small boutique hotel rises between the trees, in which the main concept consisted in preserving 70% of the existing vegetation in order to build around it. By achieving this, every space of the project is always in relation to its natural surroundings.
Architecture firm
Jaque Studio
Principal architect
Jesus Acosta
Design team
Victor Rosete, Everardo Castro
Collaborators
Fernando Abogado
Interior design
Jaque Studio
Construction
Ceiba Inmobiliaria
Material
Concrete, chukum, concrete block, wood, travertine marble
Typology
Hospitality › Hotel
The forest villa project in the north of Iran is located in the heights of the forest. The project consists of three floors, the ground floor, main spaces. The first floor is the bedroom and the second floor is the master bedroom. The style of the project is modern, the material used in the project is microcement material.
Project name
Forest Villa
Architecture firm
UFO Studio
Tools used
Autodesk 3ds Max, V-ray, Adobe Photoshop
Principal architect
Bahman Behzadi
Visualization
Bahman Behzadi
Typology
Residential › Villa
"Casco Parque Mexico" is a clubhouse for a housing cluster located in one of the most important, and fastest growing residential areas in Puebla. The building was projected with two main objectives: to function as a coexistence and leisure center for inhabitants and visitors of all ages, and serve as archetype for future residences within the clust...
Project name
Casco Parque México
Principal architect
MXTAD
Structural engineer
Grado50
Material
Vitromex & Cesantoni Tiles, Rustic Wall plaster, Arauco Wood Panels
Typology
Hospitality › Clubhouse / Visitor Center
“Tabula rasa” may be the most appropriate term to describe our confrontation with the project. With only one rule, the infinite freedom urges to create boundaries. Firstly, the site as the anchor point was chosen to make settings for our ideas. To pick a location, we tried to interpret the “rule” in another way and looked at where darkness matters...
Project name
Digging For Light (Qanat Oasis Villa)
Architecture firm
Kalbod Design Studio
Tools used
Rhinoceros 3D, Twinmotion, Adobe Photoshop
Principal architect
Mohamad Rahimizadeh
Design team
Hossein Roasaei, Pegah Samei, Ghazale Eskandari, Mehdi Jam
Collaborators
Photography: Ziba Baghban
Visualization
Ziba Baghban
Typology
Residential › Villa
Located in the Condomínio Quinta da Baroneza, in Bragança Paulista (SP), MG Residence, designed by Gilda Meirelles Arquitetura, is a one-story house where all environments are interconnected in a fluid way, delivering a house with the atmosphere of modern life in the countryside. Based on the client's desire to live in a single-story house, the 600...
Project name
Residência MG (MG Residence)
Architecture firm
Gilda Meirelles Arquitetura
Location
Condomínio Quinta da Baroneza, Bragança Paulista, São Paulo, Brazil
Photography
Evelyn Müller
Collaborators
Hydraulic and Electrical Projects: Guimaro; Metallic structure: Alufer; Coverage: Alwitra; Flooring: Portobello; Aluminum Windows and Doors: JMar
Structural engineer
Engecalc
Construction
CPA Engenharia
Material
Brick, concrete, glass, wood, stone
Typology
Residential › House
The name “Casa Libre” is the choice of the owners who worked with our team and who shared their dreams and desires for their permanent home. And why this name for the house? The “house” as a home, around a cosy patio and “Libre” for its transparency, lightness and space of freedom, both architecturally and in actual living.
Project name
Casa Libre (Libre House)
Architecture firm
Mário Martins Atelier
Photography
Fernando Guerra | FG+SG Photography
Principal architect
Mário Martins
Design team
Tiago Martins; Sónia Fialho; André Coutinho; Hugo Correia; Mariana Franco; Susana Jóia
Structural engineer
Raiz Engenharia
Landscape
HB-Hipolito Bettencourt-Arquitectura Paisagista, Lda.
Construction
Ilha & Ilha lda.
Typology
Residential › House, Single Family House

