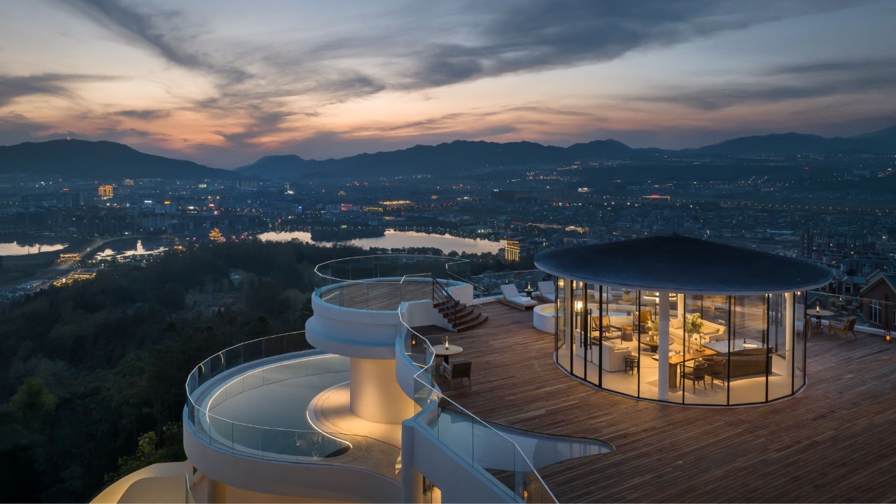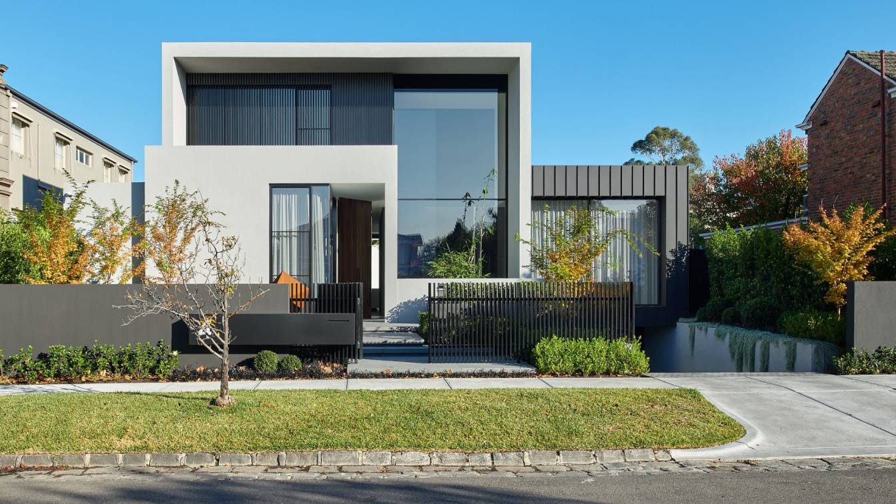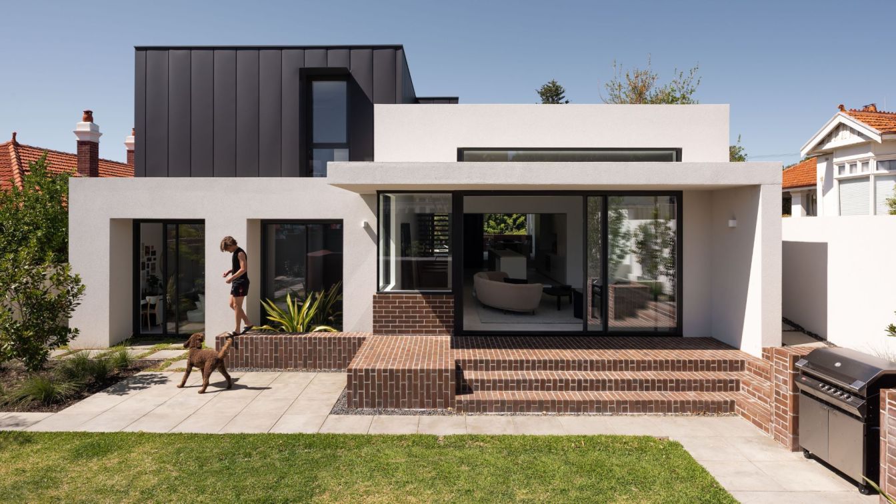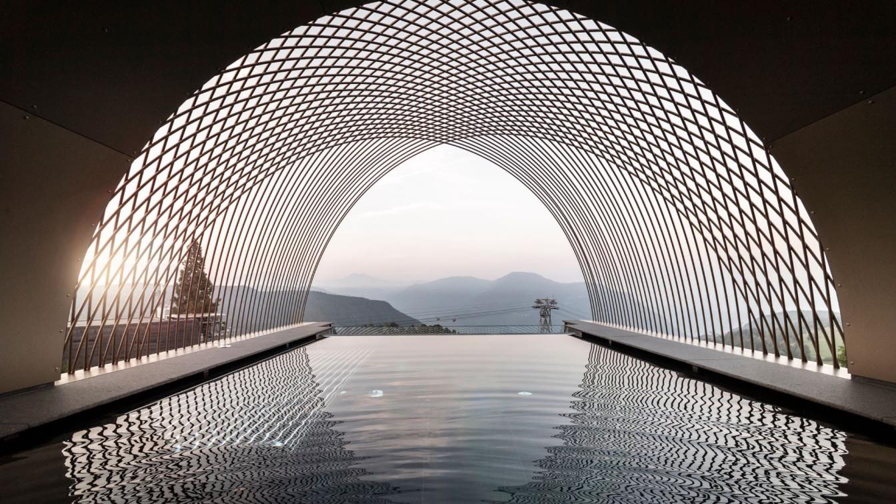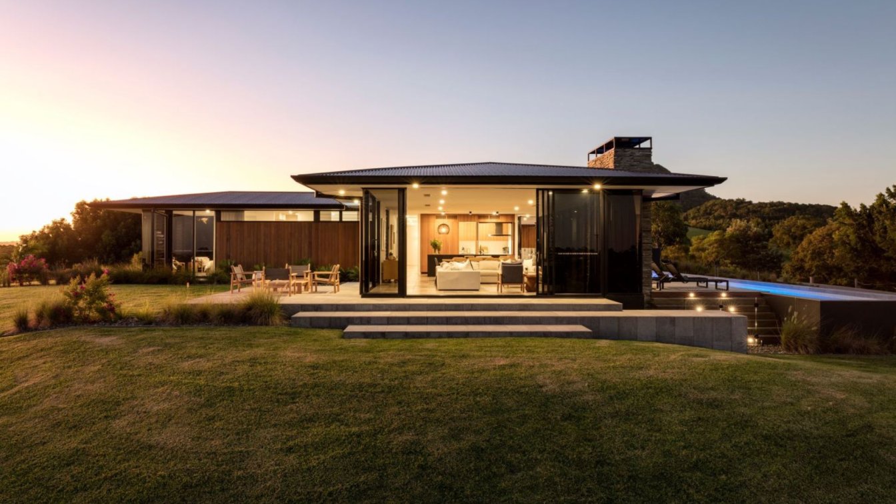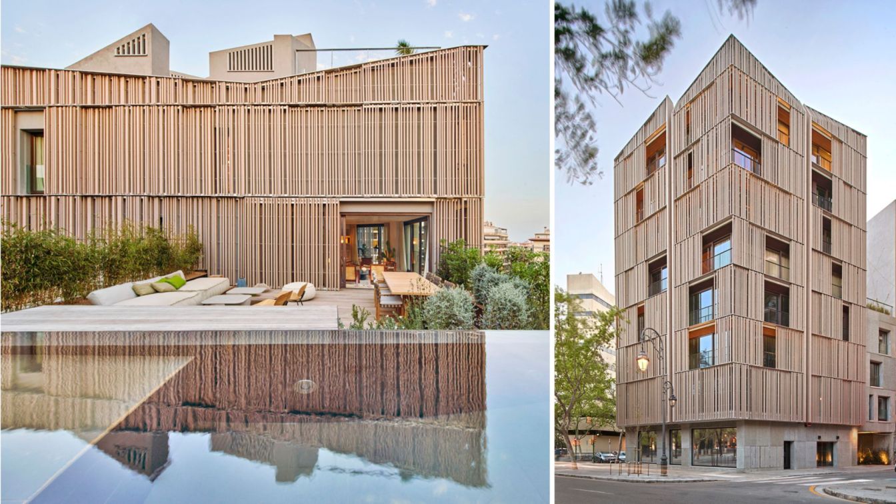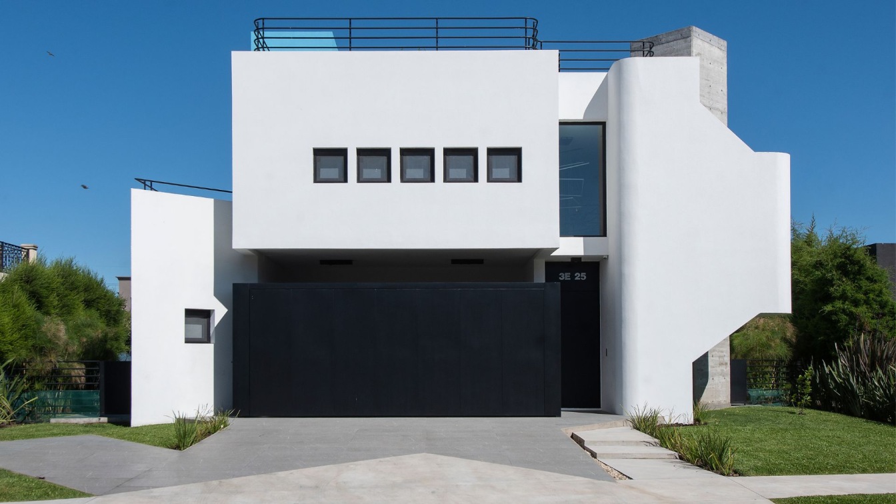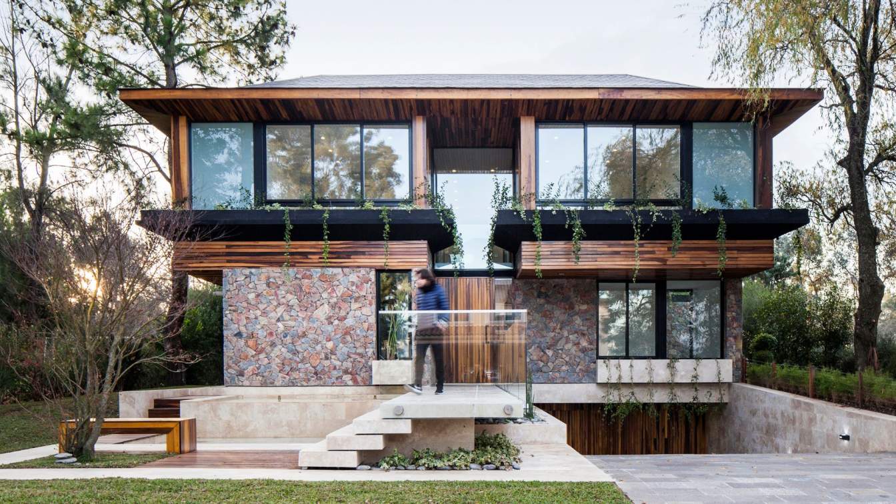The so-called “waste of time”. Turns out to be “the meaning of human life”. Tengchong, Yunnan Province, is endowed with a colorful scenery.On a fine weather day, fly to Tengchong, and you will capture the Yue Bo Ban Shan Hotspring Hotel before landing.
Project name
Yue Bo Ban Shan Hotspring Hotel
Architecture firm
CSD.DESIGN
Location
Tengchong, Yunnan, China
Principal architect
Zhang Can
Completion year
March 2023
Interior design
CSD.DESIGN Tang Ting, Zhou Xiaohui, Guo Yuting, Liu Wenjing, Deng Yu, Yang Yan, Tang Jun, Wang Liangfen, Mou Shasha
Landscape
Tengchong Xinwen Construction Engineering Co., Ltd.
Lighting
Ou Mo Lighting, Shangbao Lighting
Construction
Interior Construction Unit: Hangzhou Donggualiang Decoration
Client
Yuebo Banshan Hotel Management Company
Typology
Hospitality › Hotel
Located in the Sackville Ward, Kew, this contemporary design embodies a minimalist form, clean lines and a simple and natural palette. The scale of spaces create a sense of grandness when people walk through the door. The utilization of large expanses of glazing and double height ceilings elevate the visual experience of the user.
Project name
Bramley Residence
Architecture firm
Taouk Architects
Location
Kew, Victoria, Australia
Principal architect
Youseph Taouk
Interior design
Taouk Architects
Civil engineer
Lazer Consulting
Structural engineer
Lazer Consulting
Material
Glazing, render, timber battens
Typology
Residential › House
Situated on a busy street, the Hyde Park House seeks to maximise views to both the leafy Hyde Park across the road and the city skyline beyond, whilst maintaining the privacy of the family. Whilst not strictly a ‘heritage control zone’, both neighbouring properties had character homes on them, and the local council was very prescriptive and unyield...
Project name
Hyde Park House
Architecture firm
Robeson Architects
Location
Perth, Western Australia, Australia
Principal architect
Simone Robeson
Design team
Lauren Benson, Simone Robeson
Interior design
Robeson Architects
Structural engineer
Cenit Engineering
Environmental & MEP
The Study
Landscape
CAPA Landscape Architects
Tools used
Revit, Enscape
Construction
Double Brick & Reverse Brick Veneer
Material
Face Brick, Metal Cladding, Render
Typology
Residential › House
Few things have the ability to relax us quite so fast as a swimming pool. The water invites ease for mind and body alike, immersing us in a different mental space where time noticeably slows down. Sprinkled across Europe, THE AFICIONADOS properties offer an incomparable choice of pools, each of which reflects the unique personality of the hotel and...
Photography
Courtesy of The Aficionados
Low-slung and sprawling on top of the knoll of the hill, capturing 360-degree views of the Noosa hinterland from sunrise to sunset. With understated styling and visually simple detailing the vista can be appreciated and not detracted from. Design cues were taken from houses you would experience in Wanaka New Zealand.
Project name
Clark Residence
Architecture firm
Reitsma + Associates
Location
60 Ball Road, Eumundi, QLD 4562, Australia
Photography
Lucas Muro Photography
Principal architect
Trevor Reitsma
Design team
Isaac Stott, Mitchell Young, Jordan Lew
Interior design
Reitsma + Associates
Structural engineer
Structures Engineering
Landscape
Coco Dash – Jade Vernon
Visualization
Reitsma + Associates
Tools used
ArchiCAD, Enscape
Construction
Vanda Construct
Material
Western Red Cedar Timber Cladding, Rock Cladding, Rendered Brick Veneer, Vertical Stria Boards
Typology
Residential › House
In the heart of the city of Palma, at 15 Passeig de Mallorca, the massing of this residential development addresses the environment. Surrounded by buildings varying in height and typology, it uses visual continuity and local materials to insert itself respectfully.
Project name
Paseo Mallorca, 15
Architecture firm
OHLAB / Oliver Hernaiz Architecture Lab
Location
Paseo de Mallorca 15, Spain
Principal architect
Paloma Hernaiz, Jaime Oliver
Design team
Paloma Hernaiz, Jaime Oliver, Rebeca Lavín, Robin Harloff, Loreto Angulo, Pedro Rodríguez, Silvia Morais, Mercé Solar, M. Bruna Pisciotta, Tomislav Konjevod, José Allona, Claudio Tagarelli, Eleni Oikonomaki, Agustín Verdejo y Luis Quiles
Completion year
20/01 - 2022
Interior design
OHLAB / Oliver Hernaiz Architecture Lab
Collaborators
Engineering consultants: AMM Technical group; Energy efficiency advisor: José Manuel Busquets, Anne Vogt ; Wooden facade: Grupo GUBIA; Glass Reinforced Concrete (Facade): PREHORQUISA
Civil engineer
Bartolomeu Tous
Structural engineer
HIMA Estructuras
Construction
Ramis Promociones
Material
Concrete, Wood, Glass, Steel
Typology
Residential/ Apartments
The Ñ House is located in the Nuevo Quilmes neighborhood, on a plot that borders both on its sides and on the opposite front with other houses, while in front, street and houses through, there is a canal. This condition led us to think of the work in two apparently contradictory ways but that respond to the particularities of the terrain. On the g...
Architecture firm
Berardi - Grasso - Berardi
Location
Quilmes, Buenos Aires, Argentina
Photography
Daniela Mac Adden
Principal architect
Federico Berardi
Design team
Federico Berardi, Maria Fernanda Grasso, Thomas Berardi
Collaborators
Javier Orlando Silvera, Miguel Ángel Romero
Civil engineer
Leonardo Van Kemenade
Structural engineer
Leonardo Van Kemenade
Visualization
Miguel Angel Romero
Tools used
AutoCAD, Rhinoceros 3D, Adobe Photoshop
Construction
Luchetta Srl
Typology
Residential › House
Located in a residential area southwest of Greater Buenos Aires, Casa Bosque is situated on a plot surrounded by large trees of different species. Its aesthetic features elements of regional architecture, reinterpreted in a contemporary style. The search for a unique architectural language is based on the use of horizontal lines and floors articula...
Project name
Bosque House (Casa Bosque)
Architecture firm
OON Architecture
Location
St. Thomas, Canning, Buenos Aires, Argentina
Photography
Alejandro Peral
Principal architect
Lucas D' Adamo Bauman, Federico Segretin Sueyro, Santiago Robin
Interior design
OON Architecture
Structural engineer
Robra Construcciones
Construction
Robra Construcciones
Material
Stone, Wood, Glass, Concrete, Marble
Typology
Residential › House

