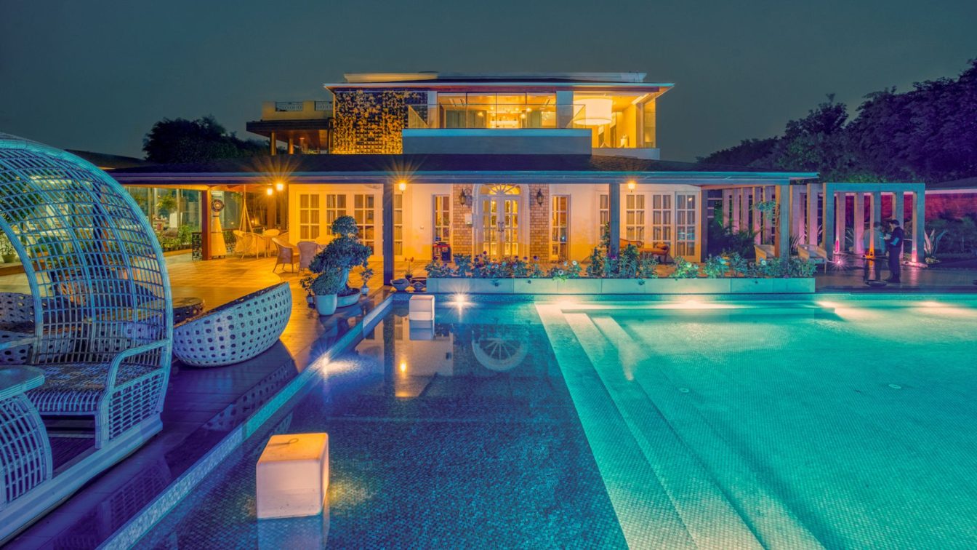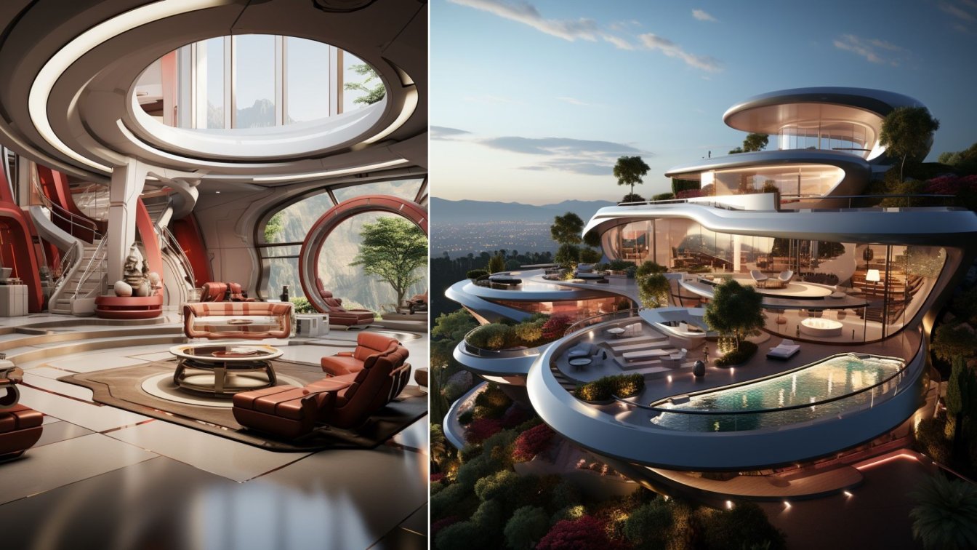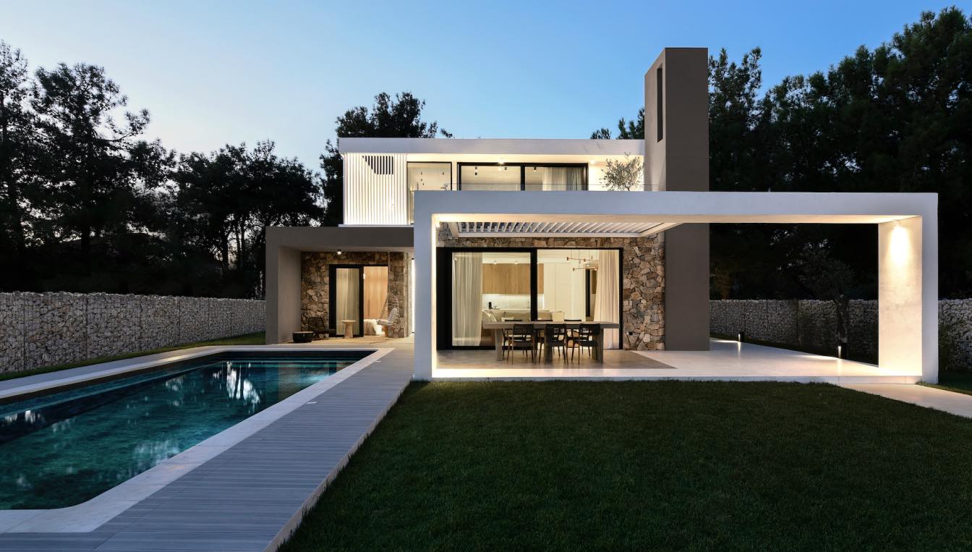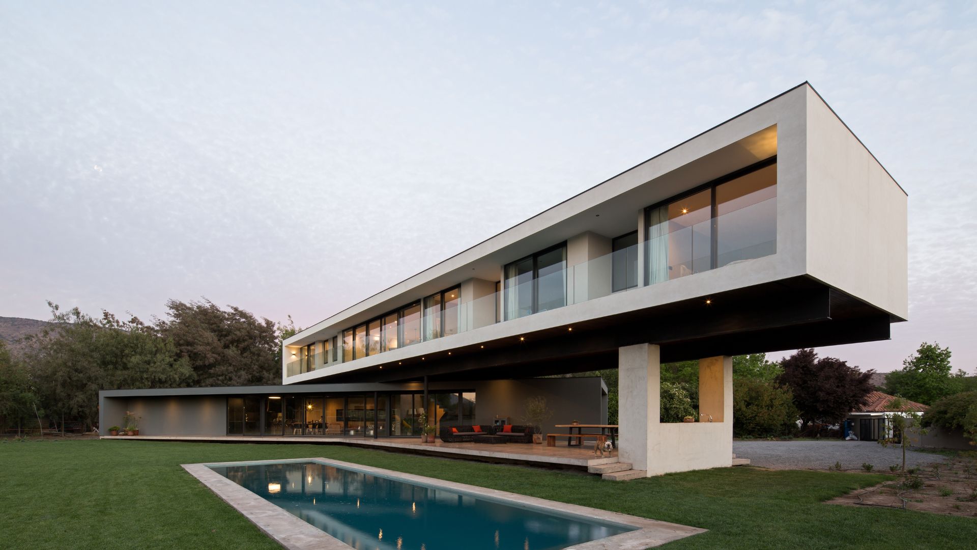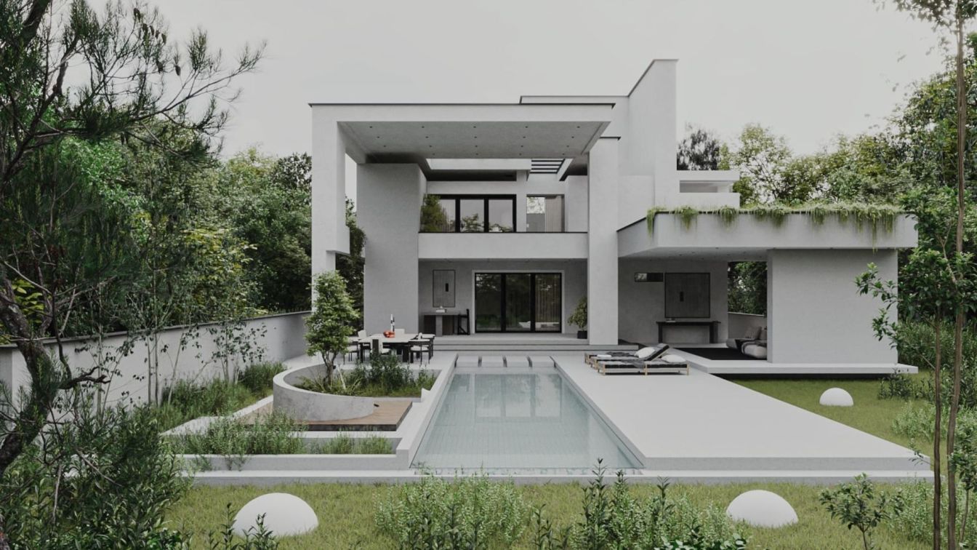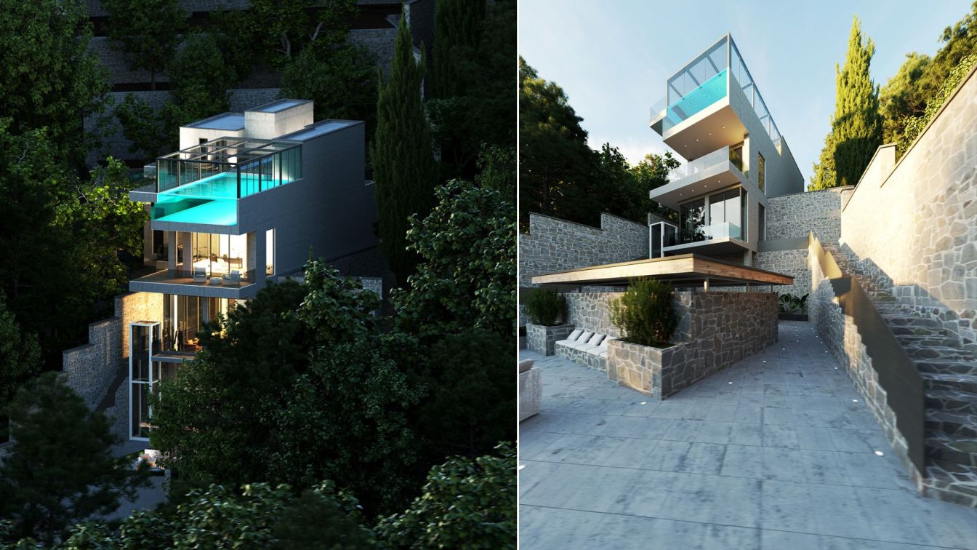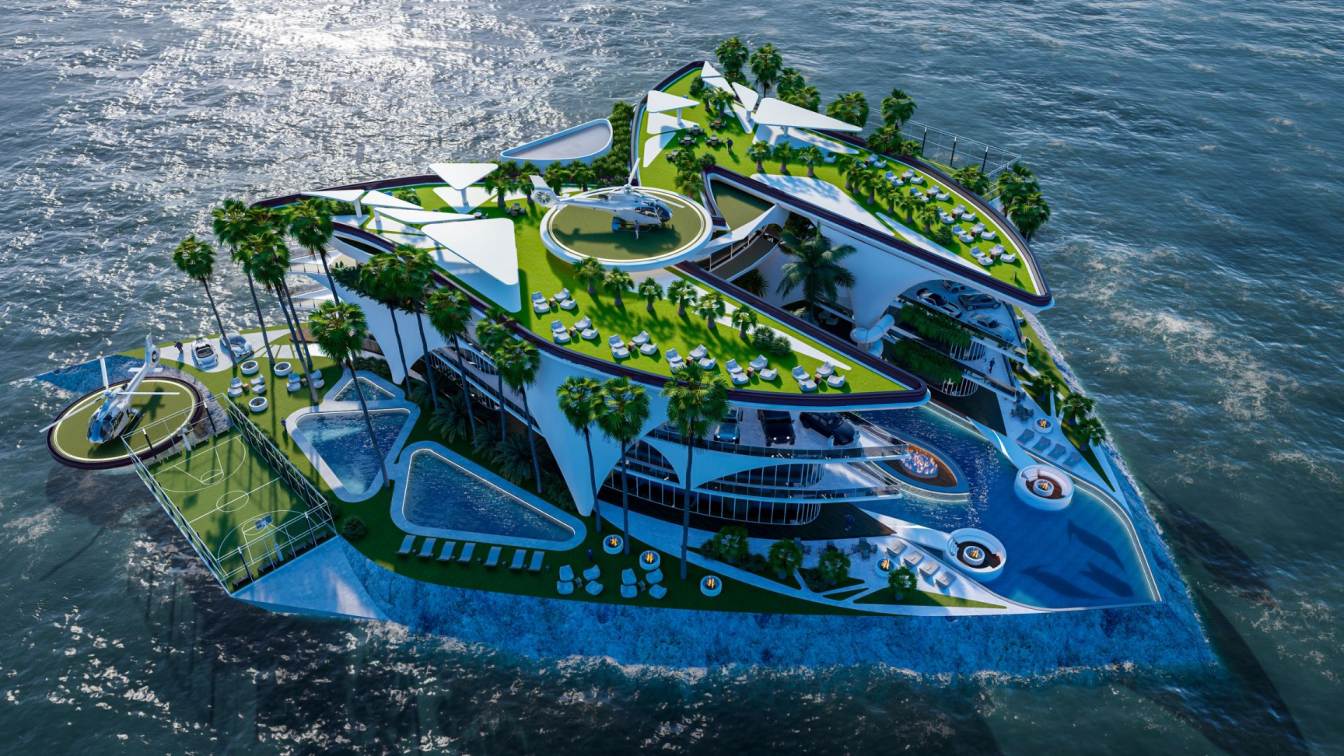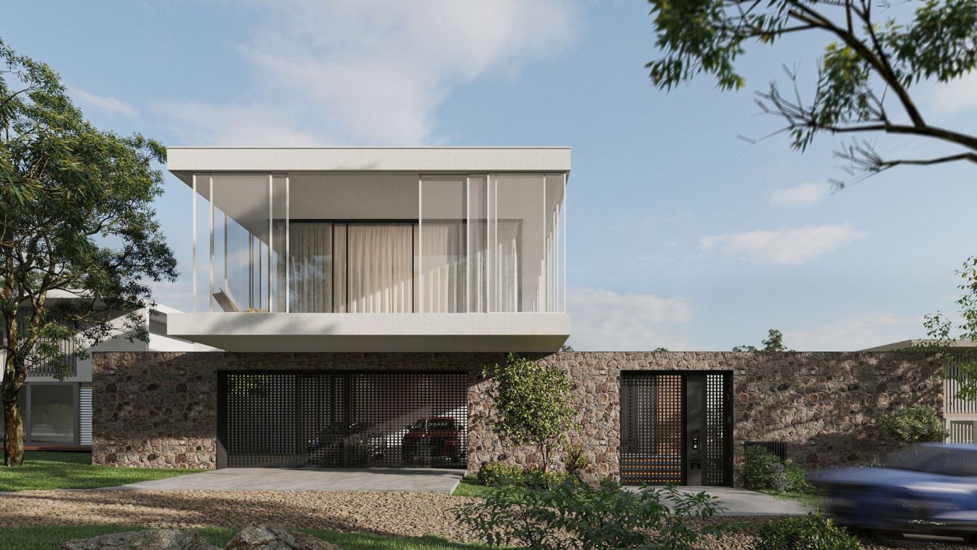Located in Delhi, Asola Farms designed by Arquite Design Studio strives to make the space both commodious and smart. Belonging to the family of a reputed developer from Delhi, the space has been crafted with utmost attention to fulfill the residents’ comforts as well as their requirements. In keeping with the contemporary design style, the aim has...
Architecture firm
Arquite
Photography
Latendyu Nayak
Principal architect
Kapil Razdan, Seema Pandey
Design team
In-house team
Collaborators
Article Authored by: Ar. Kritika Juneja
Interior design
In-house team
Civil engineer
Sachin Bhatnagar
Structural engineer
In-house team
Environmental & MEP
Ezhomz
Landscape
Arquite & Go for Green
Lighting
Future Innovations
Supervision
In-house team
Visualization
In-house team
Tools used
Autodesk 3ds Max, SketchUp
Construction
In-house team
Material
MDF panels, MS, Laminated glass, Metal, Wood, finishing materials(misc)
Typology
Residential › House, Farmhouse
Iron Manor is a modern architectural masterpiece that takes inspiration from the iconic superhero film, Iron Man. This luxurious villa is a true embodiment of advanced technology and sophistication, designed to cater to the needs of the most discerning individuals.
Architecture firm
Rabani Design
Tools used
Midjourney AI, Adobe Photoshop
Principal architect
Mohammad Hossein Rabbani Zade
Design team
Rabani Design
Visualization
Mohammad Hossein Rabbani Zade
Typology
Residential › Villa
At Prinos bay, on the island of Thassos you can find The Caeli villa 200 meters from the sea. The building is developed in two levels, astride a linear axus. That way the volume formation convays the different functions of the space.
Architecture firm
Ark4Lab of Architecture
Photography
Nikos Vavdinoudis
Principal architect
George Tyrothoulakis, Evdokia Voudouri
Typology
Residential › House
The design is based on a bar-type house, where the public and private areas are programmatically differentiated on its 2 different levels. They take advantage of the views towards the green areas of the golf course, and the good orientation of the main enclosures. In addition, an exterior circulation corridor is established with different terraces...
Location
Brisas de Chicureo, Santiago, Chile
Photography
Nicolas Saieh
Construction
Constructora Land
Material
Concrete, Steel, EIFS, Lost-grain paint finish
Typology
Residential › House
As it is known Sepid means white. The reason for using this word was that 99% of the materials used in this villa were white in order to make the spatial connection between inside and outside in such a way that the sense of outside is transferred to inside. White is a color that can be seen as a combination of all the colors of the spectrum.
Project name
House No. 37 ( Sepid House )
Architecture firm
TT Design Studio
Location
Noshahr, Mazandaran, Iran
Tools used
AutoCAD, Autodesk 3ds Max, Corona Renderer
Principal architect
Tina Tajaddod
Design team
Tina Tajaddod
Visualization
Tina Tajaddod
Typology
Residential › House, Home Office
Contemporary architecture isn’t defined by a single style but is unified in its imperative to be unconventional and to break with the past using innovation and imagination rather than replicating older styles. The era of contemporary architecture is generally thought to have begun sometime after the modern period of the roughly first half of the 20...
Project name
Shahmirzad Villa
Architecture firm
Daliazayd
Tools used
Autodesk 3ds Max, V-ray, Adobe Photoshop
Visualization
Arash Saeidi
Status
Under Construction
Typology
Residential › House
The Conceptual Architectural Project of the Messi Mansion in Miami is a work inspired by Lionel Messi’s brand logo, with its iconic “M” shape clearly visible from an aerial view. This majestic mansion consists of three levels and is located on an exclusive ship-shaped island, providing privacy and a privileged location.
Project name
Messi Mansion in Miami
Architecture firm
Veliz Arquitecto, Uli Architects
Location
Miami, Florida, USA
Tools used
SketchUp, Lumion, Adobe Photoshop
Principal architect
Jorge Luis Veliz Quintana
Design team
JJorge Luis Veliz Quintana, Ulises Del Llano
Collaborators
Uli Architects
Visualization
Veliz Arquitecto
Typology
Residential › House
NOM House, a visionary architectural project designed to cater to the evolving needs of a young family. Located in the lively city of Limassol, NOM House offers cozy living space on a small, flat plot that has the rare advantage of being able to be expanded in the future without the need for large-scale reconstruction.
Architecture firm
Sence Architects
Location
Limassol, Cyprus
Tools used
Autodesk 3ds Max, Corona Renderer, Adobe Photoshop
Principal architect
Olga Kovaleva
Visualization
Igor Yashin
Typology
Residential › House

