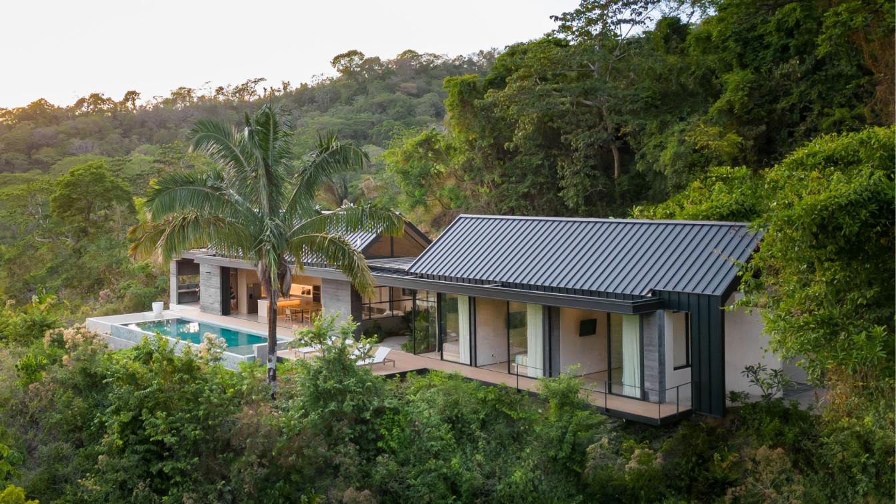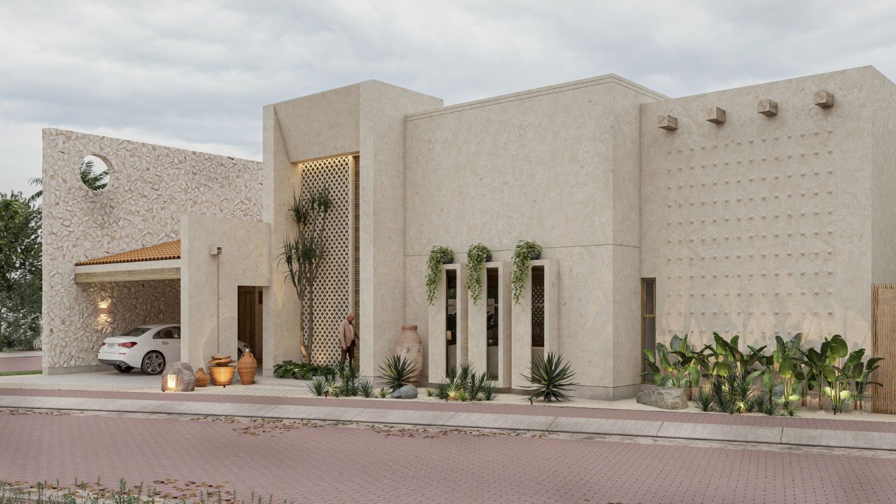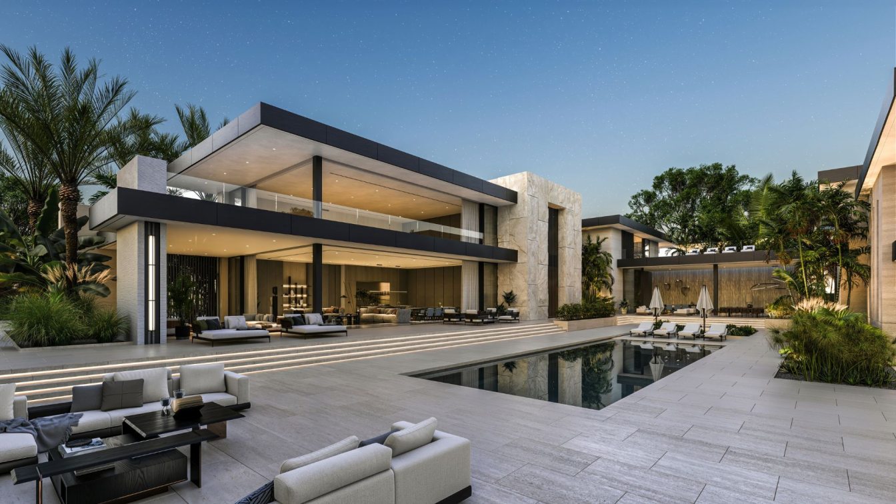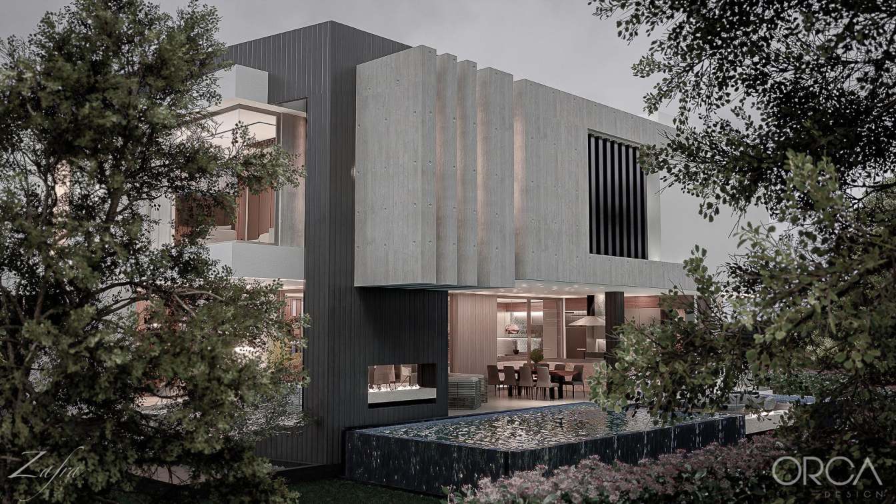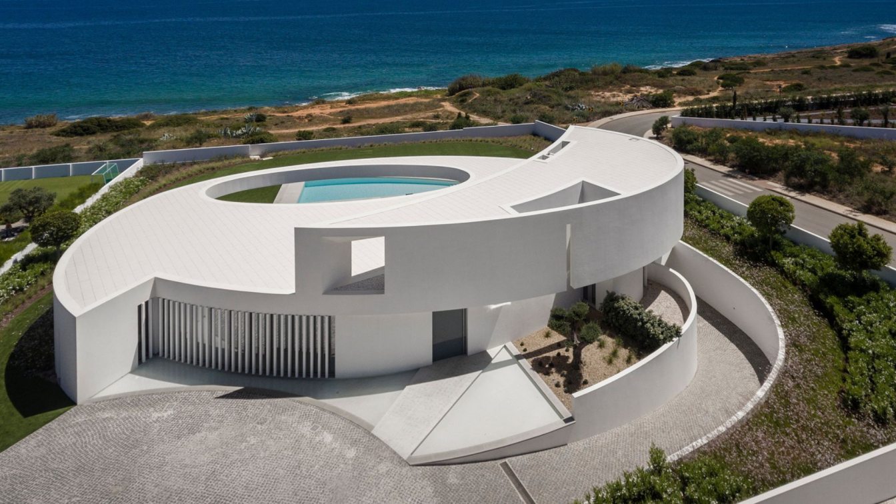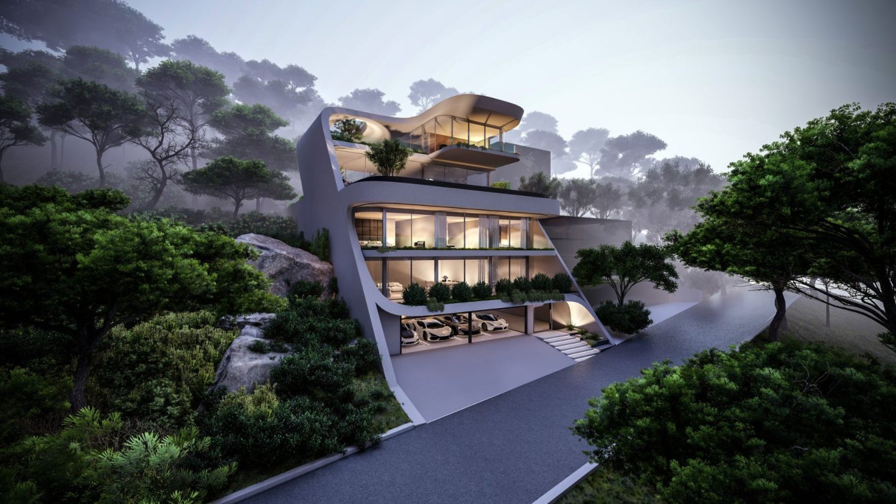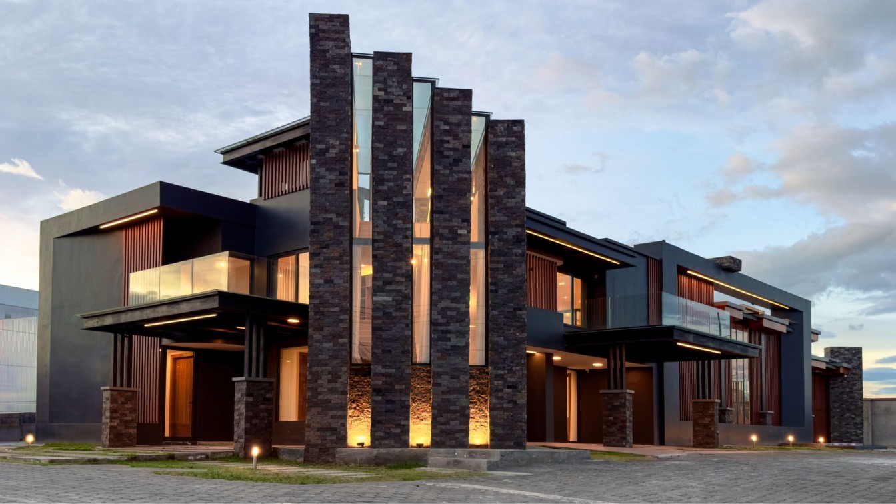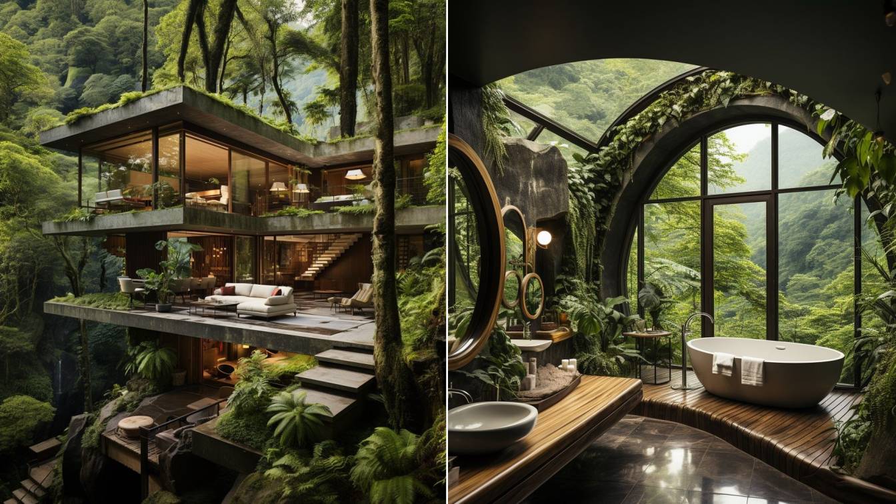In the captivating realm of contemporary architecture, the 'Steady as We Go' concept emerges as a captivating and transcendent design principle. This architectural philosophy advocates for stability and continuity, providing a solid foundation for the creation of enduring living spaces.
Project name
Casa steady as we go
Architecture firm
QBO3 Arquitectos
Location
Nosara, Guanacaste, Costa Rica
Photography
Anibal Campos
Principal architect
Mario Vargas Mejías
Structural engineer
Oscar Mario González Jiménez
Supervision
Vargas Cordero
Construction
Mauricio Barrantes Corrales
Typology
Residential › House
In Mérida, Yucatán, Casa Kukul stands as a living testament to contemporary architecture fused with the essence of the region. Inspired by local elements and its urban context, this house was conceived not so much as a space but as a concept and an experience. Every corner of Casa Kukul was designed with a purpose: to connect the interior with the...
Architecture firm
KAMA Taller de Arquitectura
Location
Merida, Yucatan, Mexico
Tools used
AutoCAD, SketchUp, Adobe Photoshop
Principal architect
Armando Aguilar
Design team
Kathia Garcia, Armando Aguilar
Collaborators
Chiro Tabby; • Civil engineer: Horacio Garcia • Structural engineer: Jose Balderrama • Environmental & MEP engineering: Jose Balderrama • Lighting: KAMA Taller de Arquitectura • Construction:KAMA Taller de Arquitectura • Supervision: KAMA Taller de Arquitectura
Visualization
KAMA Taller de Arquitectura
Typology
Residential › House
The charm of a private residence in West Palm Beach nestled amidst the lush greenery and pristine beaches of Florida, is a hidden gem that offers the perfect blend of luxury, tranquility and bustling city life. With its warm tropical climate, stunning waterfront views and rich cultural scene, West Palm Beach has become a desirable destination for b...
Project name
White Prince
Architecture firm
VAN GOOD Design
Location
West Palm Beach, Florida, USA
Tools used
ArchiCAD, Autodesk 3ds Max, Corona Renderer, Adobe Photoshop, Nikon D5 Body XQD Black
Principal architect
Ivan Hud
Design team
VAN GOOD Design
Collaborators
Tetiana Ostapchuk
Visualization
VAN GOOD Design
Client
Redblue point construction
Status
Under Construction
Typology
Residential › Private House
The Corner House is a remarkable contemporary residence covering an area of 800 square meters, discreetly nestled within a Country Club in Puembo, Ecuador. This architectural gem seamlessly integrates the fields of landscaping and interior design, resulting in a unique and harmonious living space.
Project name
The Corner House
Architecture firm
ORCA Design
Location
Cumbayá, Ecuador
Tools used
Autodesk Revit 24, Unreal Engine 5, Adobe Premiere Pro, Adobe Photoshop
Principal architect
Marcelo Ortega
Design team
Christian Ortega, Marcelo Ortega, José Ortega, Paula Zapata, Sebastián Rivadeneira
Collaborators
Christian Ortega, Marcelo Ortega, José Ortega, Paula Zapata, Sebastián Rivadeneira
Visualization
ORCA Design
Status
Under Construction
Typology
Residential › House
Elliptical House is the result of an idea based on a geometric shape and a volume sculpted by the landscape. A balance was sought between fullness and emptiness, weight and airiness, light and shade, or the object and its image. It is a relationship between the real and the imagined, between physical and virtual spaces which are guessed at, to com...
Project name
Casa Elíptica (Elliptical House)
Architecture firm
Mário Martins Atelier
Photography
Fernando Guerra | FG+SG Photography
Principal architect
Mário Martins
Design team
Sónia Fialho, Rui Duarte, Nuno Colaço, Sara Silva, Rui Santos
Collaborators
Window Glasses: Guardia; Window Frames: Cortizo; Sanitary Ware: Catalano, Sanindusa, Grohe; Kitchen: J.Dias; Carpentry: Eduardo Martins&filho, Lda.
Structural engineer
Raiz Engenharia, Lda.
Construction
Ilha&Ilha, Lda
Typology
Residential › House
House C25 is a conceptual design for a residence situated in Cape Town, South Africa, nestled on a steep terrain. The main concept underpinning this design is the embodiment of unity and flow. A single, uninterrupted line elegantly connects the ground floor to the roof, seamlessly merging all four levels into a continuous and harmonious form.
Architecture firm
Omar Hakim
Location
Cape town, South Africa
Tools used
Rhinoceros 3D, Adobe Photoshop, Lumion
Principal architect
Omar Hakim
Typology
Residential › House
Transformation of Warehouse into a Contemporary Home. The "Casa Reforma" represents a 935 square meter residence located in the Samanga sector of Tungurahua, Ecuador. It emerges as the result of an architectural renovation that adapted to the specific needs of its residents. The owner previously owned a property that contained an industrial buildin...
Project name
Reforma House
Architecture firm
ORCA Design
Location
Samanga, Ambato, Ecuador
Principal architect
Marcelo Ortega, Christian Ortega, Jose Martin Ortega
Design team
Marcelo Ortega, Christian Ortega, Jose Martin Ortega, Sebastian Rivadeneria, Paula Zapata, Gissell Gamboa
Collaborators
Dekorando, Interluz, Home Vega, Kinara, Madeval, Group Pool, La Roca, TopLine
Interior design
ORCA Design
Civil engineer
Dolores Villacis
Structural engineer
Dolores Villacis
Material
Concrete, Steel, Wood Panels
Typology
Residential › House
The Aranya Rainforest Villa is a stunning example of modern architecture that flawlessly integrates into its natural surroundings. The villa's clean lines, sleek surfaces, and unique blend of white concrete and warm wood planks create a striking contrast against the lush tropical rainforest that surrounds it.
Project name
Aranya Rainforest Villa
Architecture firm
Rabani Design
Tools used
Midjourney AI, Adobe Photoshop
Principal architect
Mohammad Hossein Rabbani Zade
Design team
Rabani Design
Visualization
Mohammad Hossein Rabbani Zade
Typology
Residential › Villa

