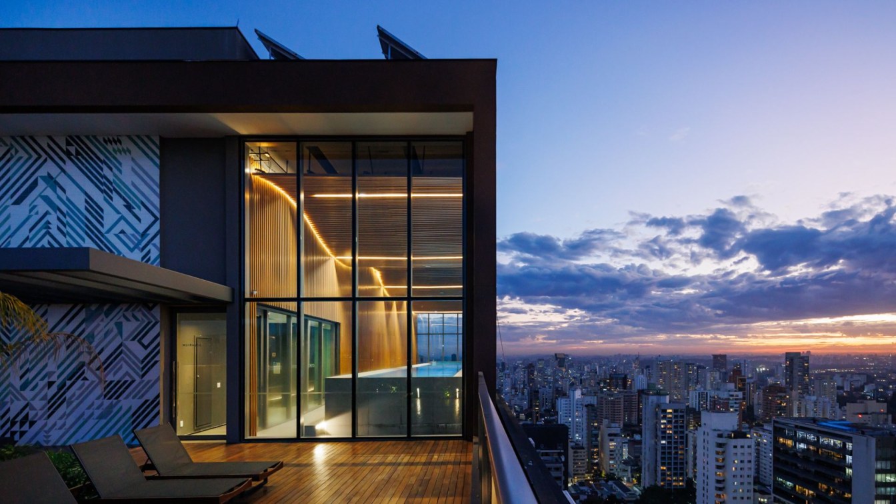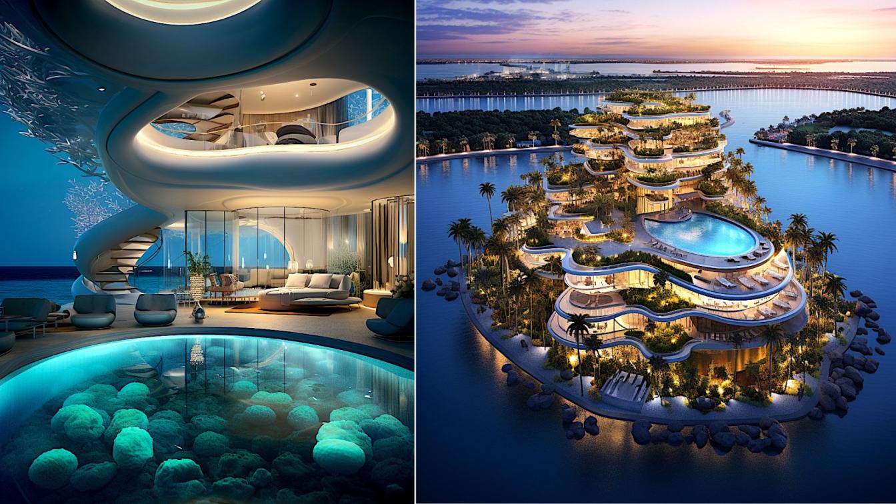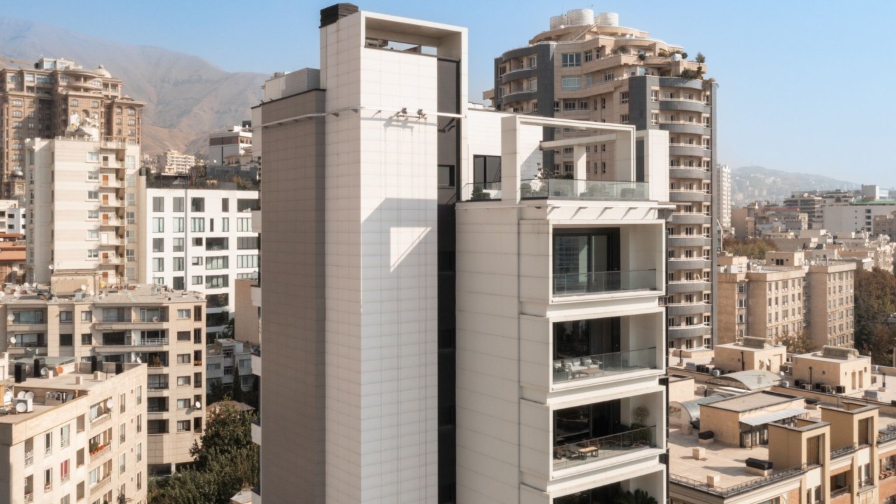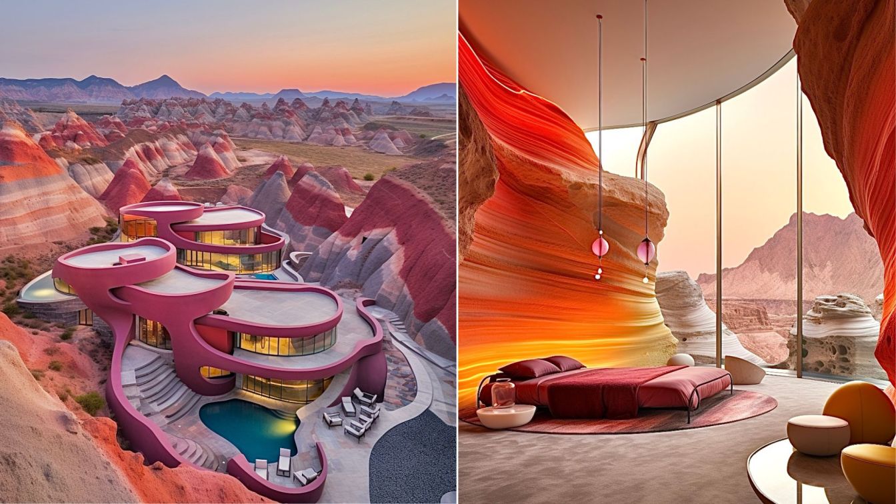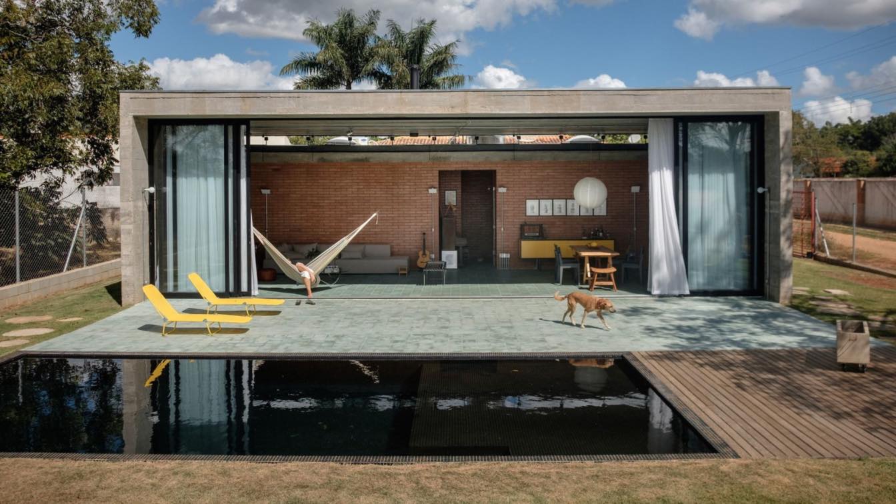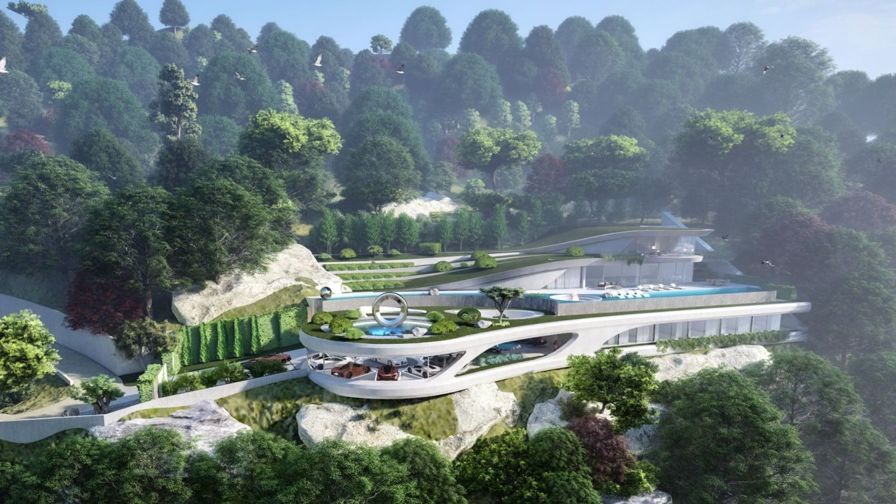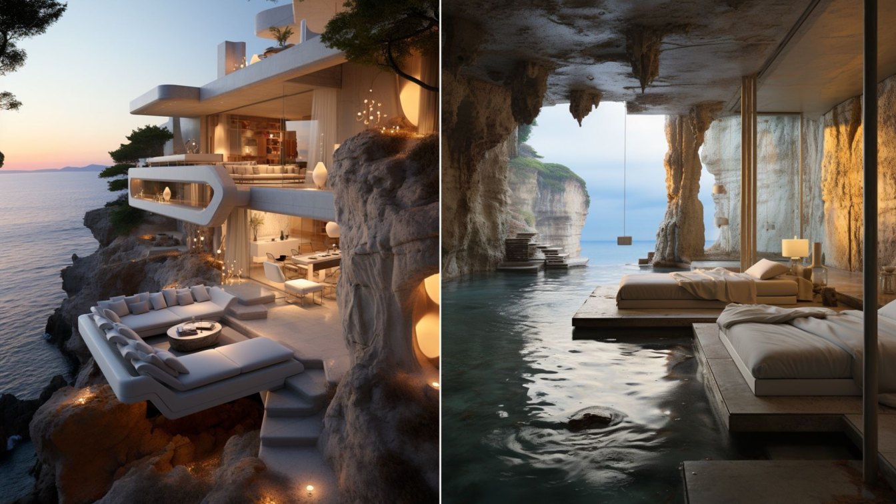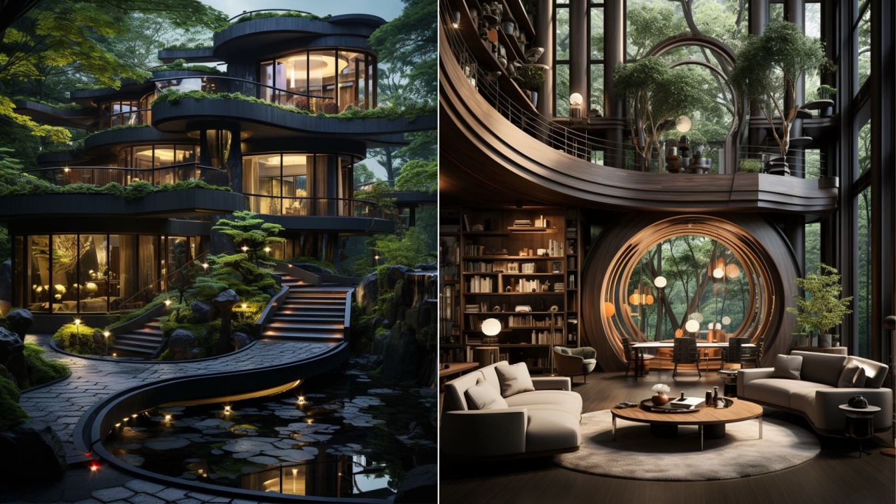Core Pinheiros, remarkable for more than its architecture, but its multifunctionality, incentives residential and commercial uses, with hotel and offices in the same complex.
Project name
Core Pinheiros
Architecture firm
aflalo/gasperini arquitetos
Location
Pinheiros - São Paulo, SP
Principal architect
Roberto Aflalo Filho, Luiz Felipe Aflalo Herman, Grazzieli Gomes Rocha, José Luiz Lemos
Design team
Daniela Mungai, Reginaldo Okusako, Bruno Vargas, Bruna Florêncio, Juliano Beato, Carlos Arthur, Roberto Dionízio, Luciana Walder
Completion year
07 / 2023
Collaborators
Coordinator: Carlos Alberto Garcia; Trainees: Pedro Herman, Mariana Dec; Designs for Publication: aflalo/gasperini architects; Developer: You Inc; Builder: Toledo Ferrari; Structure: Ávila Engenharia; Foundation: Portella Alarcon; Air Conditioning: Thermoplan Thermal Engineering; Elevator consultancy: Marco Borba; Firefighting: Feurtec; Metal structure: Beltec; Drainage: Multigeo; Waterproofing: Proassp; Accessibility: ME Lopes Arquitetura; Solar Heating: Chaguri; Performance Standard Consulting: The Eng.; Acoustic: Akkerman and The Eng.; Automation: Bosco Associados; Industrial Kitchen: Lima Sales; Structure ATP: AltoQI; Pool and Water Mirror: Comarx; Thermal/Light Comfort Consultancy: Benite e The Eng.; Anchoring / Façade Cleaning: PB Solutions Interior Architecture: Room 2; Seals: Inpro; Prepared by: Flávia Marcondes
Environmental & MEP
Electrical/Hydraulic Consultancy: Ditec Engineering and Consultancy; Electrical/Hydraulic Installations: Rewald
Landscape
Cardim Arquitetura Paisagística
Visualization
3D architects: Gabriel Bollini Braga, Felipe Sato
Typology
Residential Building
In the heart of Ras Al Khaimah, where innovation and luxury converge, stands a visionary project that redefines the future of resort architecture – the Resort Island. This conceptual masterpiece is not merely a luxurious destination; it is a testament to sustainability, a sanctuary for nature, and a glimpse into a future where human creations coexi...
Project name
FloraMarine Paradise
Architecture firm
Niyaresh Studio Design
Location
Ras Al Khaimah, United Arab Emirates
Tools used
Midjourney AI, Adobe Photoshop
Principal architect
Ferial Gharegozlou, Reihan Rahimi Ajdadi
Design team
Ferial Gharegozlou, Reihan Rahimi ajdadi
Collaborators
Niyaresh Studio Design
Visualization
Ferial Gharegozlou, Reihan Rahimi ajdadi
Typology
Residential › Hotel Resorts
Located in the heart of Tehran, Iran, Baran 14 is a beautifully designed 10- story building that exemplifies modern architecture at its very best. Every aspect of the building, from the facade to the interior, has been carefully crafted to deliver a luxurious and contemporary living experience.
Architecture firm
Omid Gholampour & Associates
Location
Kamranieh, Tehran, Iran
Principal architect
Omid Gholampour
Design team
Omid Gholampour + Associates
Interior design
Omid Gholampour + Associates
Construction
BaranLux Residential Buildings
Supervision
Omid Gholampour + Associates
Visualization
Omid Gholampour + Associates
Material
Concrete, Wood, Glass, Steel, Stone
Client
BaranLux Residential Buildings
Typology
Residential › Apartments
The Aurora Zenith Residence reimagines the possibilities of architectural design by embracing a futuristic aesthetic. Its form is a symphony of sleek lines, bold angles, and avant-garde materials that challenge conventional norms. This futuristic aesthetic resonates with the forward-thinking spirit of its era while maintaining a respectful dialogue...
Project name
Aurora Zenith Residence
Architecture firm
Niyaresh Studio Design
Location
Rainbow mountains, Zhangye Danxia, China
Tools used
Midjourney AI, Adobe Photoshop
Principal architect
Ferial Gharegozlou, Reihan Rahimi Ajdadi
Design team
Ferial Gharegozlou, Reihan Rahimi ajdadi, Niyaresh Studio Design
Collaborators
Niyaresh Studio Design
Visualization
Niyaresh Studio Design
Typology
Residential › Villa
Located on a corner plot, beyond the extensive lawn you can see an architectural project totally incorporated into nature. The façade is reminiscent of a large balcony, giving the house spaciousness. It is built with exposed concrete and frames made of glass with eight sliding leaves. Image reflected in the water mirror formed by the black pool.
Project name
Casa das Canecas
Architecture firm
HUM Arquitetos
Photography
Eduardo Figueiredo
Principal architect
Tiago Kuniyoshi, Luciana Bacin
Design team
Tiago Kuniyoshi, Luciana Bacin
Interior design
HUM Arquitetos
Structural engineer
Gama Z
Environmental & MEP
Ramoska e Castellani
Material
Concrete, Ecologic Brick, Hydraulic Tile
Typology
Residential › House
Wave House is a conceptual architectural design for a residence suited in Cape Town, South Africa, nestled on a challenging and steep terrain. The primary concept driving this design is the use of multiple graceful curves emerging from the natural landscape to sculpt the house's main form, evoking the shape of a wave.
Architecture firm
Omar Hakim
Location
Cape town, South Africa
Tools used
Rhinoceros 3d, Adobe Photoshop, Lumion
Principal architect
Omar Hakim
Typology
Residential › House
Cliffside Roost is a stunning masterpiece of modern architecture, perched high atop a rocky cliff overlooking the vast expanse of the ocean. This luxurious villa is a true work of art, seamlessly blending contemporary design with natural elements to create a space that is both breathtakingly beautiful and incredibly functional.
Project name
The Cliffside Roost
Architecture firm
Rabani Design
Location
The Oki Islands, Shimane Prefecture, Japan
Tools used
Midjourney AI, Adobe Photoshop
Principal architect
Mohammad Hossein Rabbani Zade
Design team
Rabani Design
Visualization
Mohammad Hossein Rabbani Zade
Typology
Residential › Villa
Nestled in the heart of a sprawling estate, The Great Gatsby Estate is a true masterpiece of modern architecture. This private villa is a stunning example of how modern design can blend seamlessly with nature, creating a space that is both breathtakingly beautiful and incredibly functional.
Project name
The Great Gatsby Estate
Architecture firm
Rabani Design
Location
The Huangshan Mountain, China
Tools used
Midjourney AI, Adobe Photoshop
Principal architect
Mohammad Hossein Rabbani Zade
Design team
Rabani Design
Visualization
Mohammad Hossein Rabbani Zade
Typology
Residential › Villa

