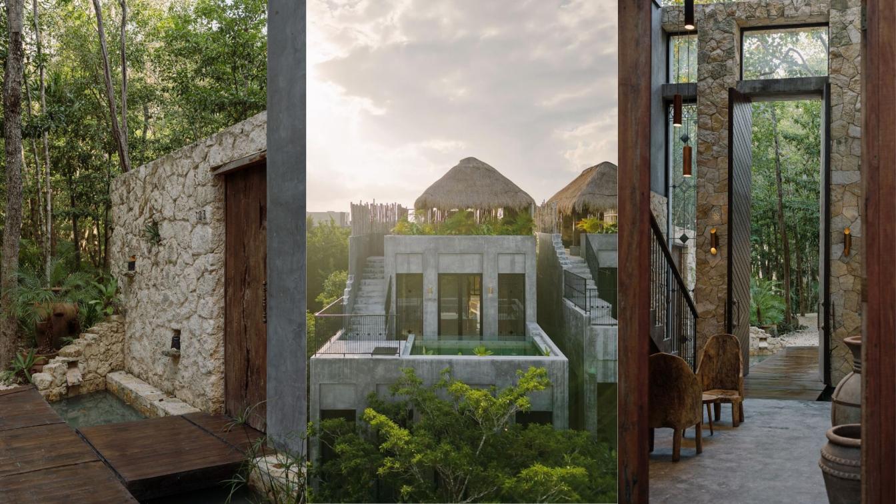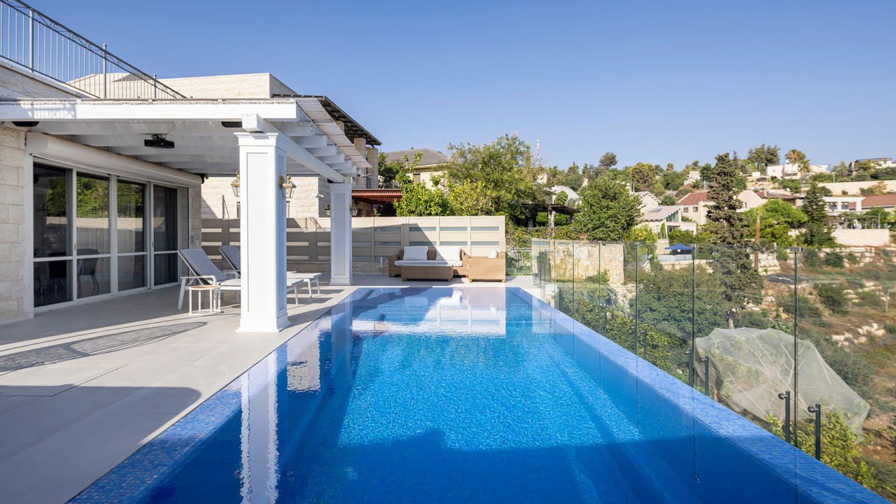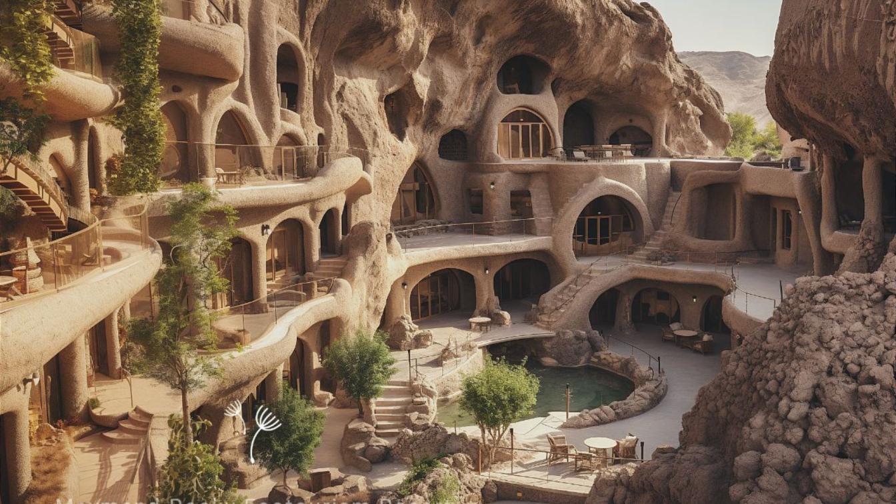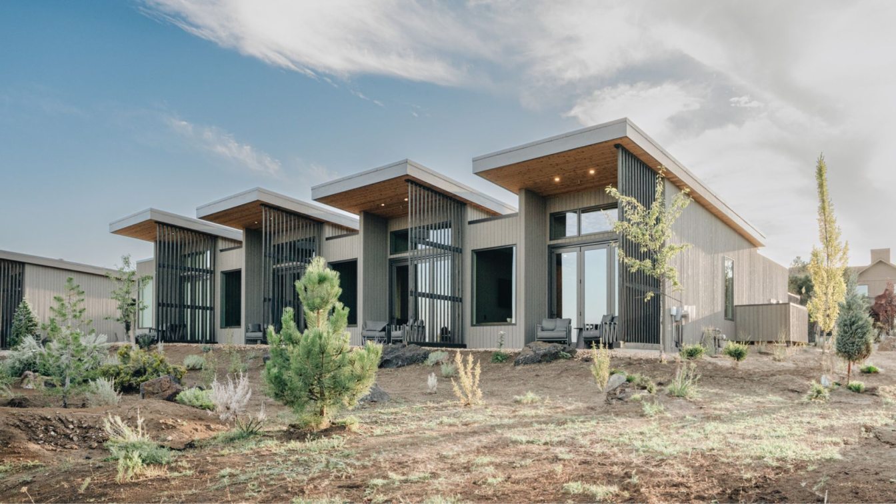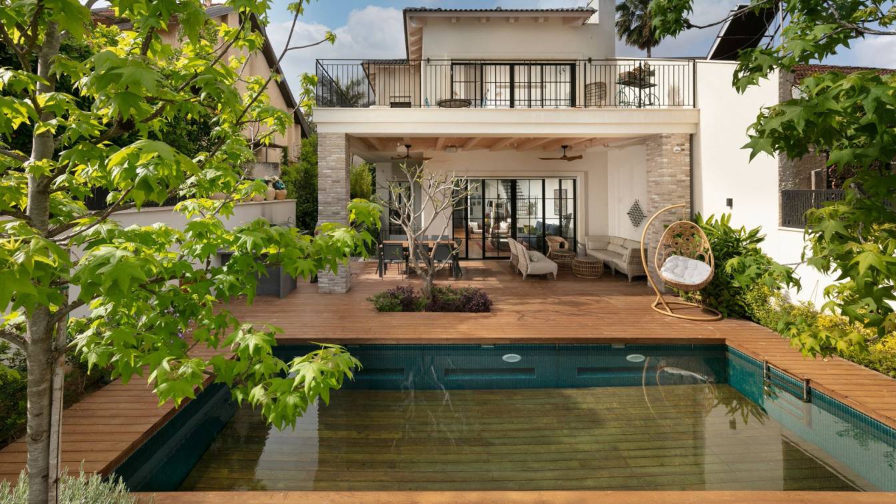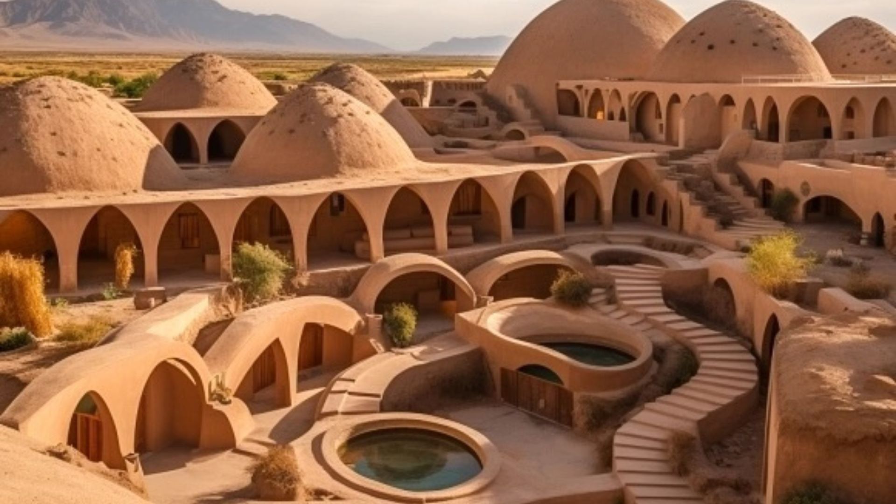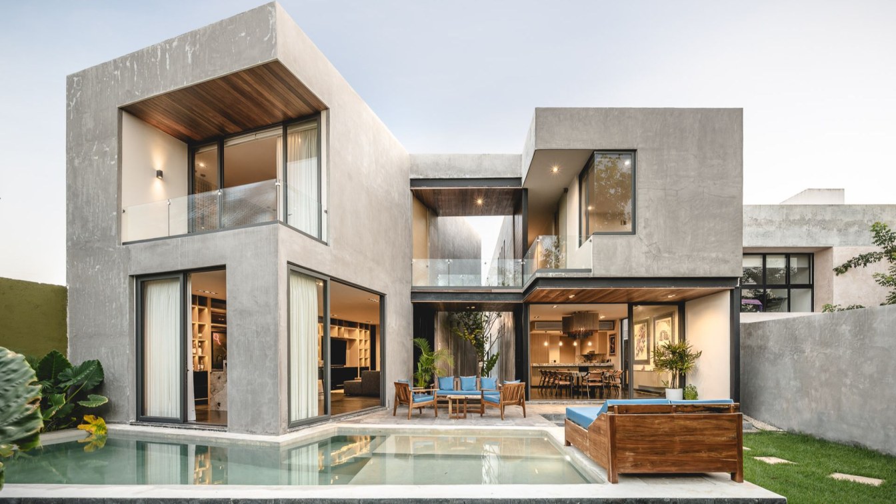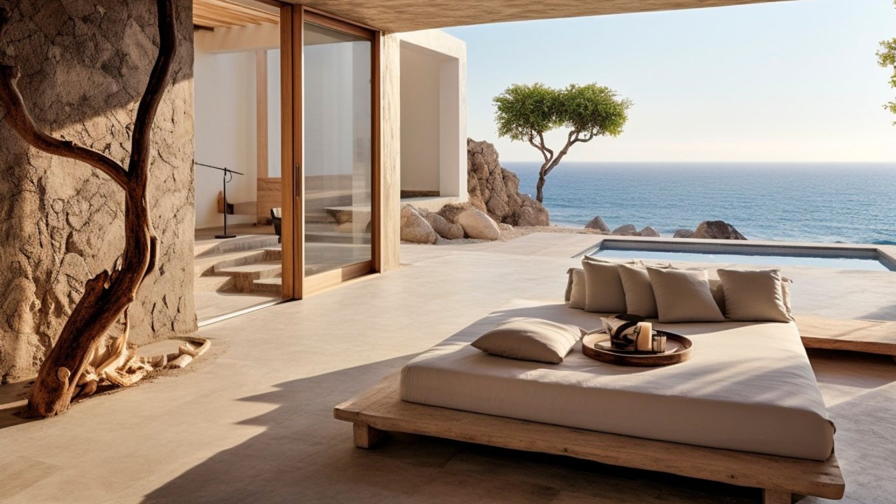As part of the process we were inspired by the proportions of Mayan architecture to create this project. Mayan architecture was one of the most advanced of its time, and even today its proportions are a source of inspiration, using its design principles, we have created a modern project that reflects the past.
Architecture firm
Arista Cero
Location
Tulum, Quintana Roo, Mexico
Principal architect
André Borges, Mario Gonzalez
Design team
Mario Gonzalez, André Borges
Tools used
AutoCAD, SketchUp, 3D Max, Vray
Material
Concrete, Stones, Granite, Glass, Steel, Wood, Aluminum
Typology
Residential › Apartments
A couple in their 40s, with three adolescents, turned to designer Yossi Shaul as they sought to buy a spacious, large home. They wished to remain in their beloved neighborhood nestled in the Jerusalem mountains, continuing to relish the clear air and unparalleled scenery.
Project name
They didn’t compromise on the Jerusalem mountainside view: the result is perfect
Architecture firm
Yossi Shaul
Location
Jerusalem, Israel
Principal architect
Yossi Shaul
Typology
Residential › House
Meymand Rocky Ecotourism Resort stands as a testament to the harmonious coexistence between nature and human creativity. This remarkable destination offers a unique experience for nature enthusiasts, adventure seekers, and those seeking a serene escape from the bustling city life.
Project name
Meymand Rocky Ecotourism Resort
Architecture firm
Dialogue Architecture Studio
Location
Meymand, Kerman, Iran
Tools used
Midiourney AI, Adobe Photoshop
Principal architect
Yasaman Orouji
Design team
Yasaman Orouji
Visualization
Yasaman Orouji
Typology
Hospitality › Resort
The Cascade Bungalows at Brasada Ranch are the newest luxury hospitality offering at this all-season family resort near Bend in Central Oregon. The bungalows are 16 new guest room experiences that bring a contemporary and bespoke approach to life on the ranch. The buildings are stepped with the topography and offer privacy for every unit and unobst...
Project name
Cascade Bungalows at Brasada Ranch
Architecture firm
Skylab Architecture
Location
Bend, Oregon, USA
Design team
Nita Posada (Project director, Interior Design Director), Amy DeVall (Interior design Lead / Procurement), Jennifer Martin (Project Architect), Eduardo Peraza Garzon (Visualization), Janell Widmer (Interior design / Procurement), Jeff Kovel (Design Director), Benjamin Halpern (Project Architect)
Collaborators
FF&E Receiving Delivery and Installation: Procare Logistics LLC in tandem with Skylab Architecture
Interior design
Skylab Architecture
Lighting
Skylab Architecture
Visualization
STUDIOm13 and Nick Trapani
Typology
Hospitality › Resort
This private house in the Sharon area in Israel was designed for a couple in their 50s and their three teenage children. The family's dream was to live in a rustic, colorful, and delicate style house that maintains a warm elegance. According to the architect Lilian Ben Shoham, "The house evokes a feeling of Tuscany, taking us to serene places fille...
Project name
Tuscan Style in the Sharon area
Architecture firm
Architecture & Interior Design - Lilian Ben Shoham
Location
Sharon area, Israel
Principal architect
Lilian Ben Shoham
Design team
Lilian Ben Shoham
Typology
Residential › House
Nestled amidst the captivating landscapes of Sistan Baluchestan, Iran, a recreational resort unveils a unique combination of tradition and modernity. Constructed predominantly from locally sourced clay and mud materials, the resort seamlessly integrates the distinctive architectural elements and handcrafted traditions of the region.
Project name
Recreational Resort resign from the ground
Architecture firm
Mahdiye Amiri
Location
Sistan Baluchestan, Iran
Tools used
Midjourney AI, Adobe Photoshop
Principal architect
Mahdiye Amiri
Design team
Mahdiye Amiri
Visualization
Mahdiye Amiri
Typology
Recreational Resort
Appropriates the concept of a gallery. On the ground floor are the social spaces, whose route appears and is emphasized with lighting towards pieces of art. The combination of materials, colors, and textures in the different natural stones contrast with the light wood and neutral tones on the walls.
Architecture firm
Arista Cero
Location
Mérida, Yucatán, Mexico
Photography
Manolo R. Solis
Principal architect
Mario Gonzalez
Design team
Mario Gonzalez, André Borges, Vilma Chin
Interior design
Bernardo Negrete Studio
Tools used
AutoCAD, SketchUp, Vray
Material
Concrete, Steel, Marble, Granite, Glass, Wood, Aluminum
Typology
Residential › House
Nestled along the picturesque shores of Oregon's rugged coastline, Seascape Retreat stands as an ode to the harmonious blend of nature and architecture. This distinctive villa, crafted in the wabi sabi style with a rustic theme, beckons you to a realm where modern elegance meets timeless tranquility.
Project name
Seascape Retreat
Architecture firm
Delora Design
Location
America (Coastal Areas Of Oregon)
Tools used
Midjourney AI, Adobe Photoshop
Principal architect
Delnia Yousefi
Design team
Studio Delora
Visualization
Delnia Yousefi
Typology
Residential › Villa

