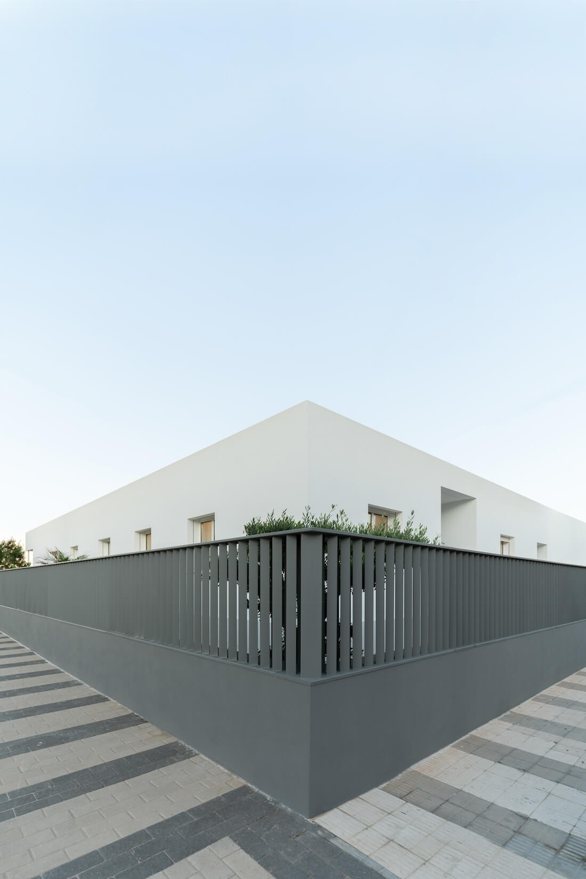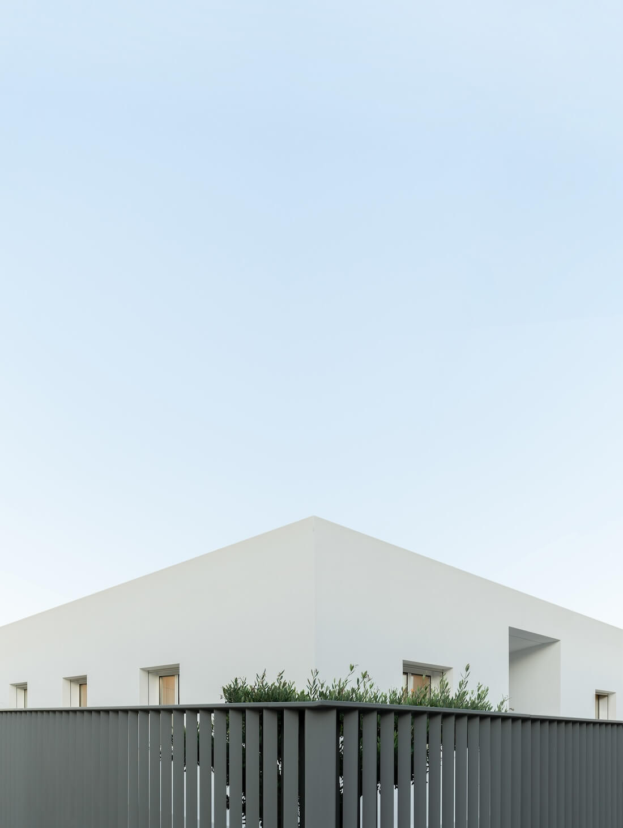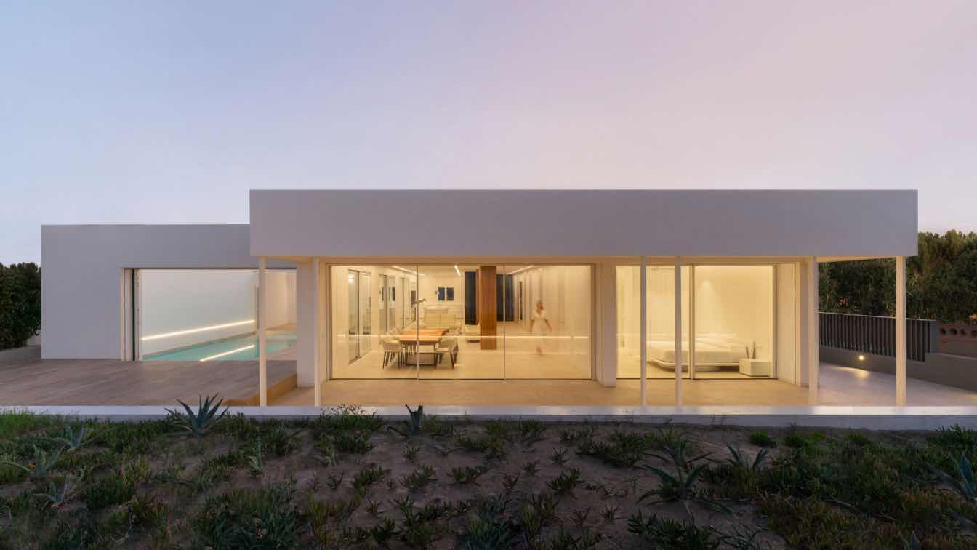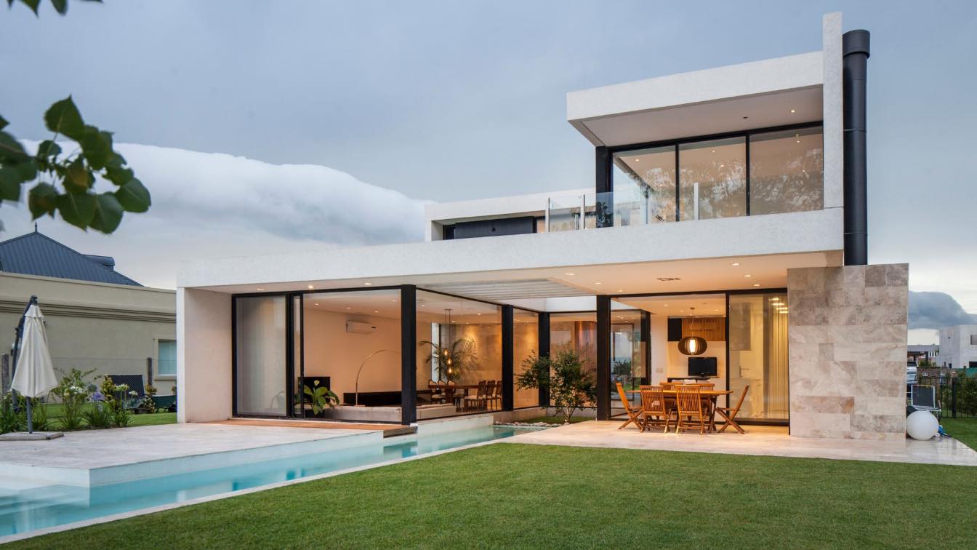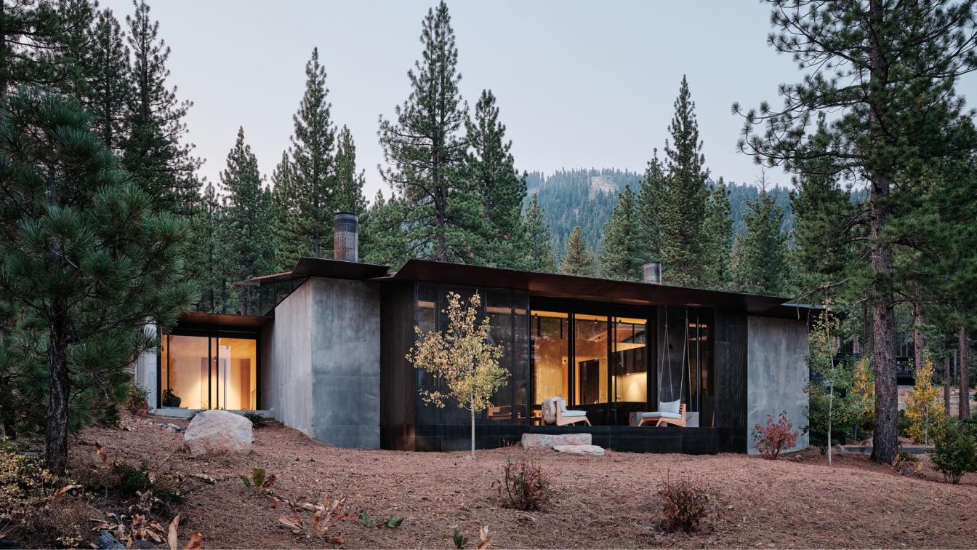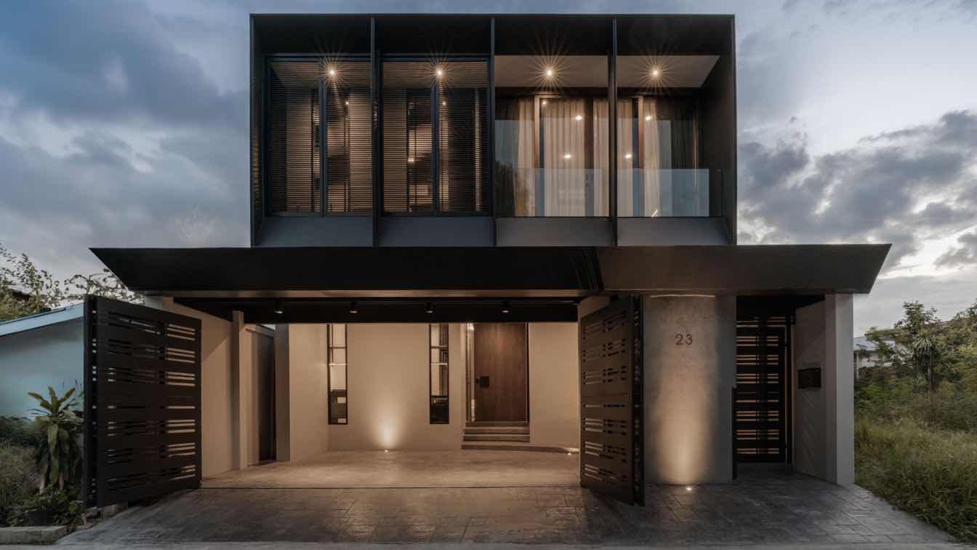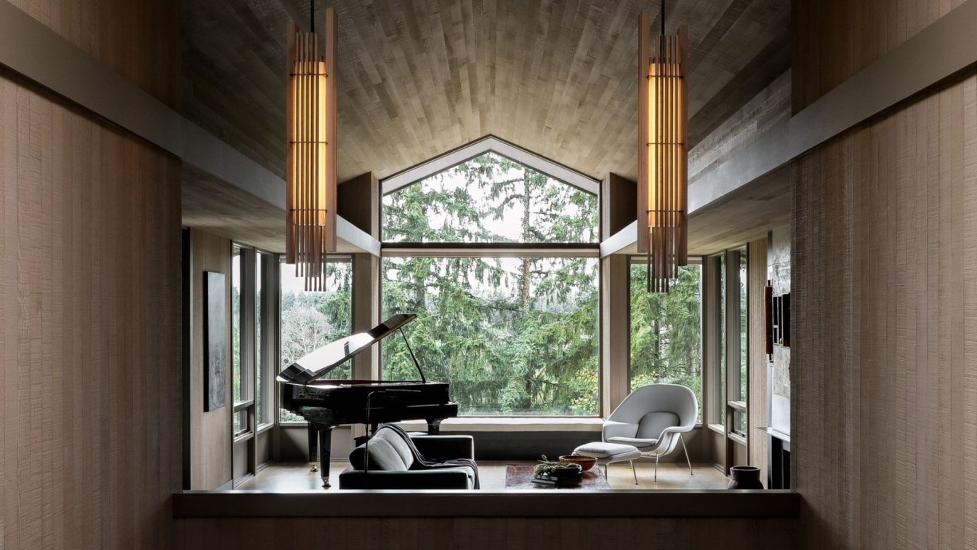Ruben Muedra Estudio De Arquitectura: On a beach of fine white sand next to the Mediterranean Sea and tucked into the coastline dunes, we come upon a house that was built 80 years ago by a Parisian mayor. This is the preexisting house of rectangular shape with a hip roof and a large enclosed courtyard facing the southeast.
The original house pertains to a previous era marked by a sober, dark, and closed‐in sensation that appears to not want to enjoy its Mediterranean surroundings. Its classic interior organization is built around a central hall running from east to west that distributes the bedrooms on either side, almost randomly, and positions the living room at the far eastern end of the house, as far away from the Mediterranean as possible although it is ostensibly so close.
While the project includes a complete renovation of the house that will modernize it according to the ideals of function, construction, and technology, the main objective is to unify the elements. The house, dunes, beach and sea become one, with unsurpassable views, complete privacy, and respect and consideration of the adjacent properties.
The Mediterranean sunlight and white limestone are the only materials that will be used. The house is slightly elevated above the land and appears to assert its influence over the surroundings. The northern wing of the house includes the night and service areas, and the master bedroom is in the northeast corner where it peeks out above the dunes into the infinite beyond of the Sea. The original central hallway and southern wing are combined to create a large open‐plan space that includes the kitchen, dining area, and living room. All areas are open and receive excellent illumination from the extensive picture window whose eastern views merge with the southern patio and pool areas.

The pool appears to be a continuous sheet of water defined by the background sea. It is protected from the strong breezes by a large glass frontal enclosure that also acts as a barrier from the exterior areas. Extending to the east along the entire length of the house is a large white porch connected by slim steel profiles that ensure unsurpassable views while easing the transition from the interior to the exterior areas.
Between the porch and the pool deck, there is a large elevated wooden platform that serves as a terraced solarium, allowing its users to sit as if they were reigning over the sea below. The white exterior extends inwards to the interior vertical facings whose only interruptions are the wooden structures belonging to the kitchen and living room. These walls, exempt of any shelving or storage, embrace and conceal the original structure of the house. The continuous stone pavement from the interior to the exterior and reaching the pool area reaches out towards the beach and dunes.
The continuous white ceilings contain the heating and cooling installations and the indirect illumination, and audiovisual and sound systems. Architecture encompasses the strong environmental values of light, views, breezes, the sound of the waves, etc. and uses them as primary materials in this new construction that unifies the house, dunes, beach, and the Mediterranean Sea into one solid element.





