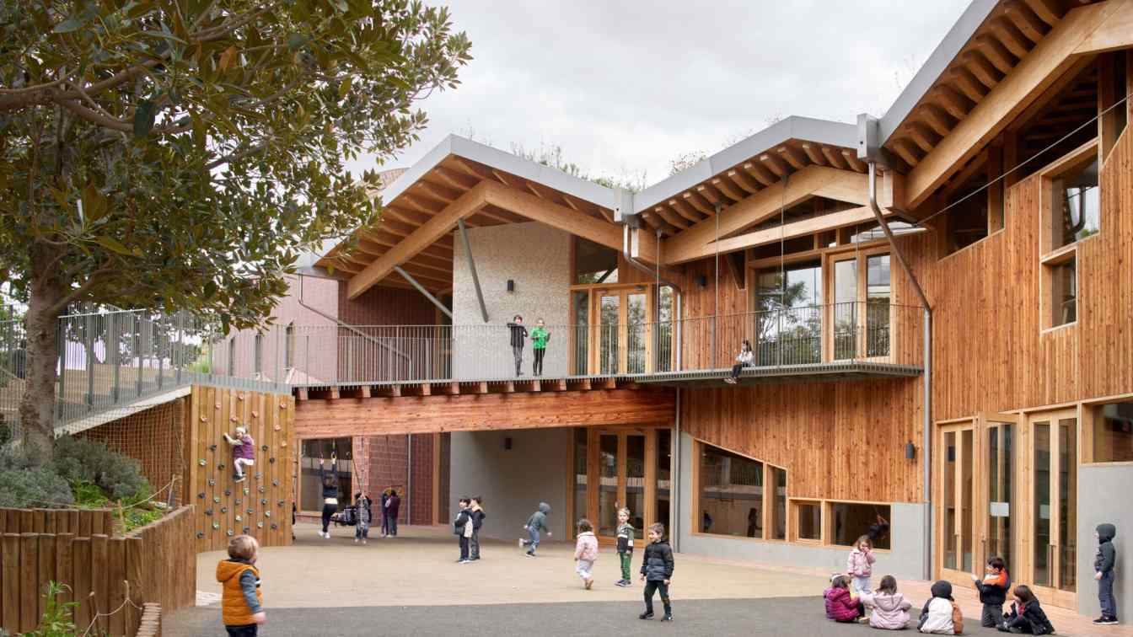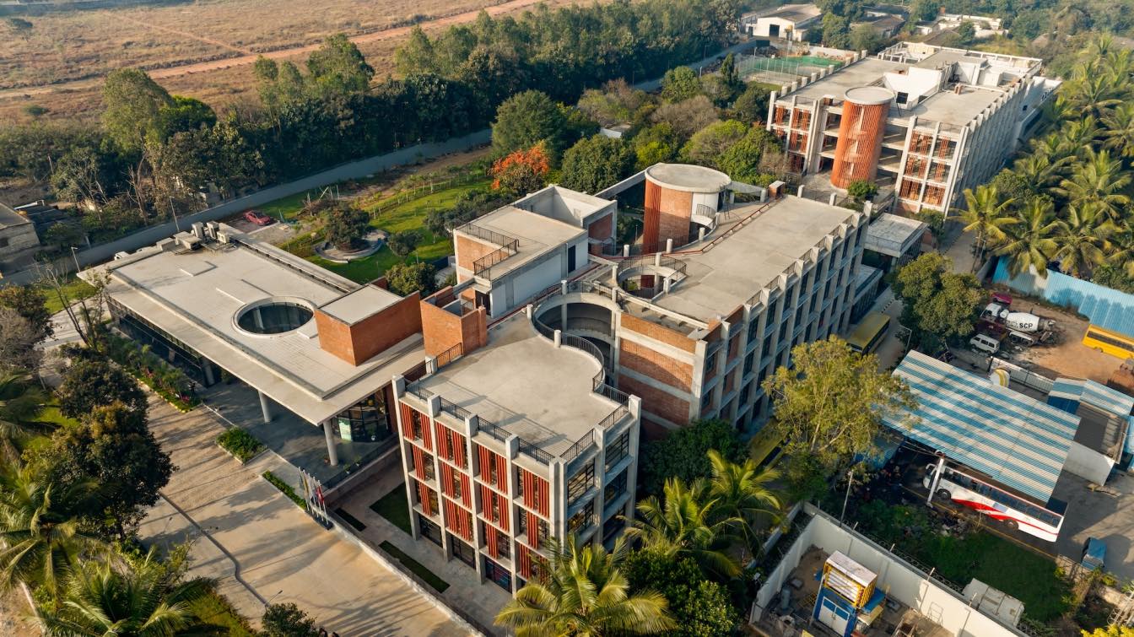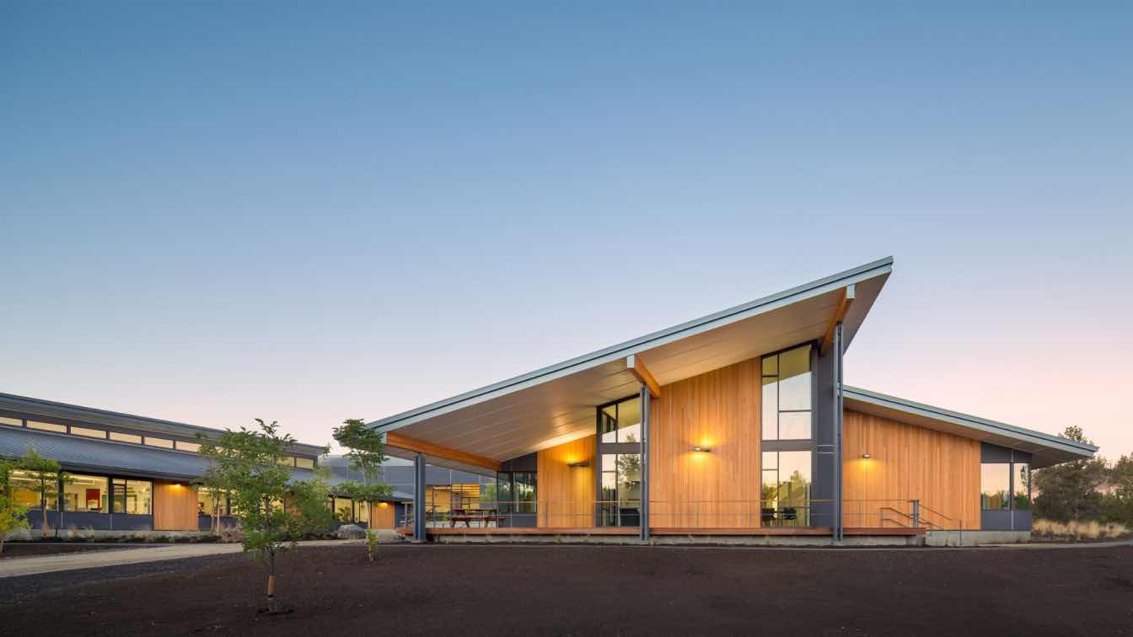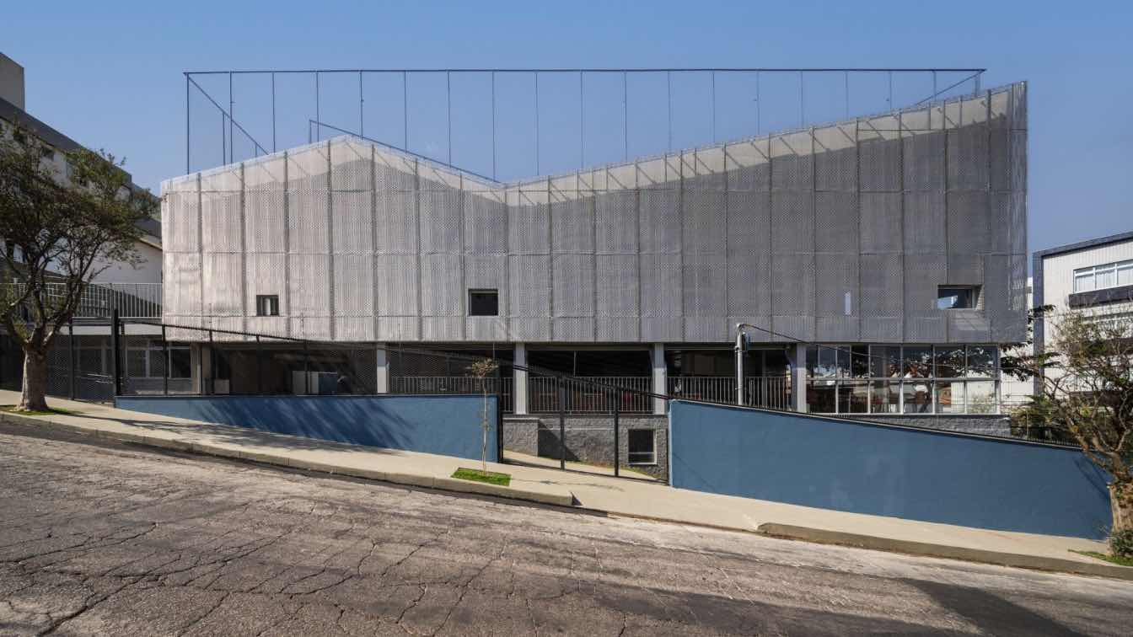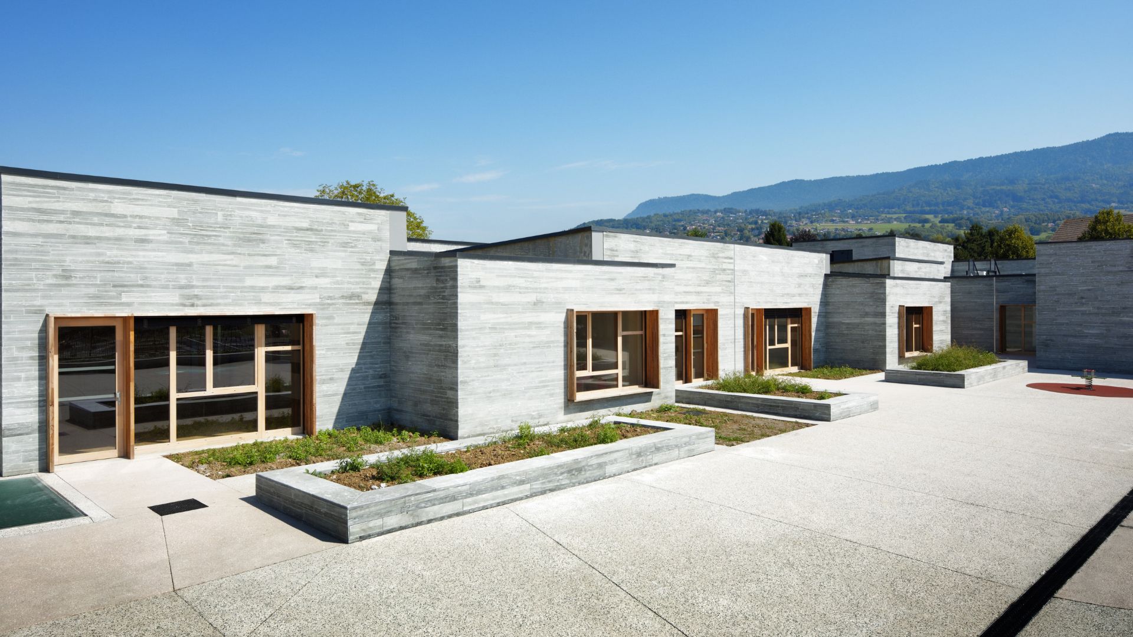Gradolí & Sanz Arquitectes: This school seamlessly integrates into a ravine surrounded by a Mediterranean pine forest, using nature as its primary classroom. Built with exposed clay and timber, it reveals its structure as part of the learning experience, free from cladding or superfluous details. A green roof regulates temperature and blends the building into its surroundings, allowing nature to take center stage as both its façade and its defining element.
The Building and Its Surroundings
This school is located in Paterna, Valencia, nestled between residential buildings and the En Dolça ravine. Instead of facing the city, its entrance opens toward the ravine, embracing the natural landscape and recognizing its role as a key element in the territory’s identity. Children enter the school by crossing a pine forest on elevated wooden walkways, glimpsing the building through the treetops. There’s no abrupt transition behind a gate—just a gradual journey that eases them from the city into a new environment.
The Interiors
The building’s flowing "S" shape creates two expansive outdoor spaces designed for learning and play: to the west, a welcoming plaza serves as the main entrance, while to the east, a playground extends into nature. This layout ensures that every classroom faces the ravine and the pine forest, fostering a constant visual connection with nature—the true focal point of the school. There is no teacher’s desk, no blackboard; the landscape itself becomes the main learning space.
Classrooms are arranged into five distinct areas, allowing students to move freely according to their interests and needs: the sensory area, practical life area, language area, mathematics area, and cultural studies area. Each classroom is accessed through an entryway with lockers and benches, where children remove their shoes and outerwear. A low arch in the wall marks the entrance, designed at their scale, making the transition into the learning space intuitive and welcoming. Inside, a central triple-height solar chimney provides natural light, ventilation, and visual connectivity between classrooms.

Outside, each classroom extends into a covered terrace, a small amphitheater, a water fountain, and a deciduous tree. When the weather allows, the classroom opens directly to nature, and the tree, changing with the seasons, becomes an integral part of the learning experience. The classrooms fan out around a shared space that is much more than a corridor. With widened areas, nooks, balconies, and walkways overlooking the playground, it transforms into a place for gathering, working, and playing.
Throughout the building, spaces are designed at a child’s scale: lofts above bathroom areas, hideaways beneath stair landings, and window seats close to the floor. These are spaces where adults don’t quite fit—little sanctuaries of childhood.
The Outdoor Spaces
The school’s outdoor areas—the eastern playground, the western terraces, and the pine forest across the ravine—are conceived as natural landscapes, not manicured gardens. Here, roots, branches, pinecones, wild asparagus in spring, and mushrooms in autumn replace artificial turf. The goal is not to play on a green backdrop but to interact with nature itself.
There are no traditional sports fields or soccer pitches. Instead, the landscape is shaped into a series of peaceful, inclusive play environments. The terrain’s natural slopes are transformed into ramps, slides, stairs, climbing walls, balconies, walkways, hideouts, and caves. And when heavy rains come, the ravine itself becomes a living classroom, a stage where rushing water dramatically reshapes the land before their eyes.

The Materials
The school is built exclusively with low-impact materials: fired clay and wood.
The thick 60 cm load-bearing walls, made of perforated brick, along with solid brick vaults and floors, showcase the raw beauty of clay. Wood is used throughout the structure, in the roof panels, partitions—both interior and exterior—and in the carpentry.
Concrete is limited to the foundation, and steel appears only in select columns and railings. There are no false ceilings, no cladding, no technical flooring—nothing is hidden. The exposed brick serves as structure, partition, and finish, embracing its natural texture and imperfections. The building’s mechanical and electrical systems remain visible, allowing students to trace their pathways and understand how the school is built and functions. In this way, the building itself becomes an educational tool.
Above it all, a rolling green roof blankets the structure, sloping down to merge with the perimeter fence. It shields the building from heat and rain, enhancing its thermal performance while blending seamlessly with the landscape. Under this living canopy, the architecture dissolves, letting nature reclaim its role as the true façade.























































About studio / author
Since 1993, Gradolí & Sanz Arquitectes has been involved in a wide range of public and private projects, always maintaining a deep commitment to cultural heritage and the urban environment. The physical and human context provides the key elements that guide their interventions. Based on these principles, they strive to deliver the most honest spatial and material response for each specific case.
Arturo Sanz Martínez (Montalbán, Teruel, 1963) obtained his degree in Architecture from the E.T.S. of Architecture of Valencia, specializing in Urban Planning, in 1988. Since 2016, he has been a professor in the Master’s Program in Ecological Humanities (MHESTE) at the UPV. He actively participates in community initiatives in the Benimaclet neighborhood (Valencia), where he has promoted Urban Gardens and coordinated the Comprehensive Participatory Strategy “Benimaclet es Futur.”
Carmel Gradolí Martínez (Catarroja, Valencia, 1961) graduated as an Architect from the E.T.S. of Architecture of Valencia, specializing in Building Construction in 1986 and Urban Planning in 1988. In 1992, he earned a Master's degree in "Techniques for Architectural Heritage Intervention" from the UPV. From 1992 to 1994, he served as a Heritage Inspector in the Territorial Services of the Conselleria de Cultura, Educació i Ciència. He is currently a professor in the Department of Architectural Composition at the UPV.
Fran López López (Tarazona de la Mancha, Albacete, 1991) graduated from the E.T.S. of Architecture of Valencia in 2016. Between 2014 and 2016, he collaborated with the Department of Architectural Projects at ETSAV. Since 2016, he has been part of the Gradolí & Sanz studio.

