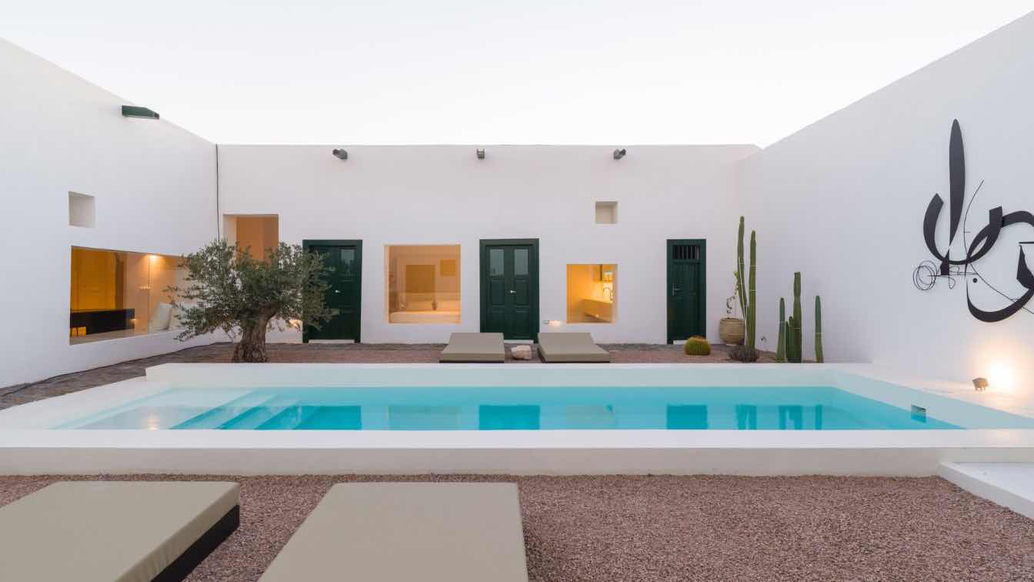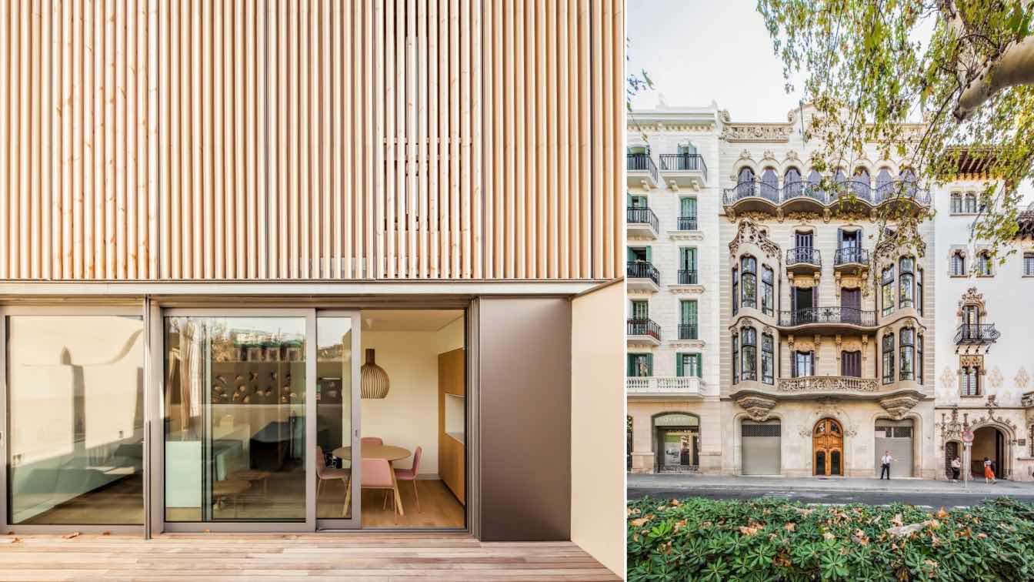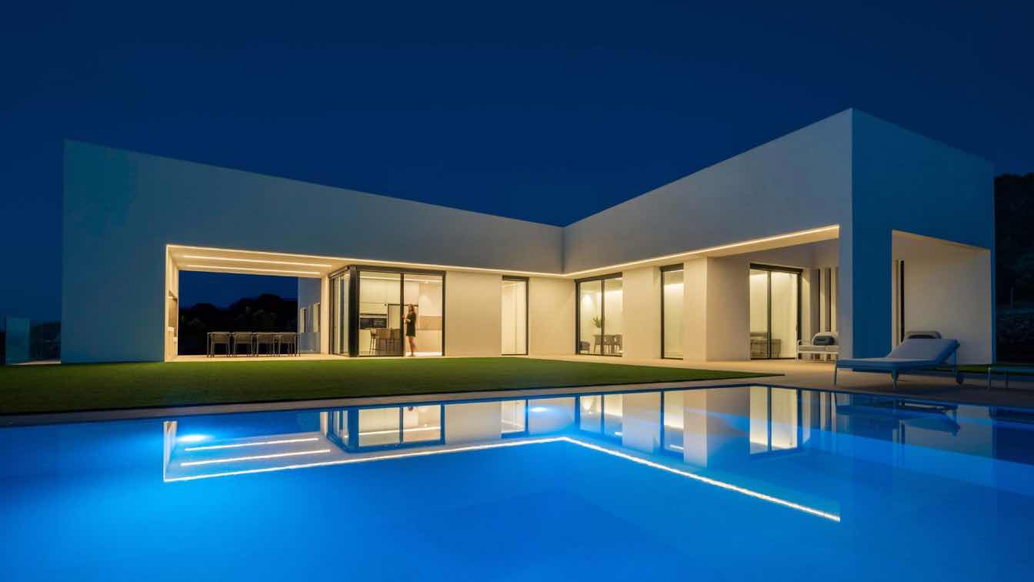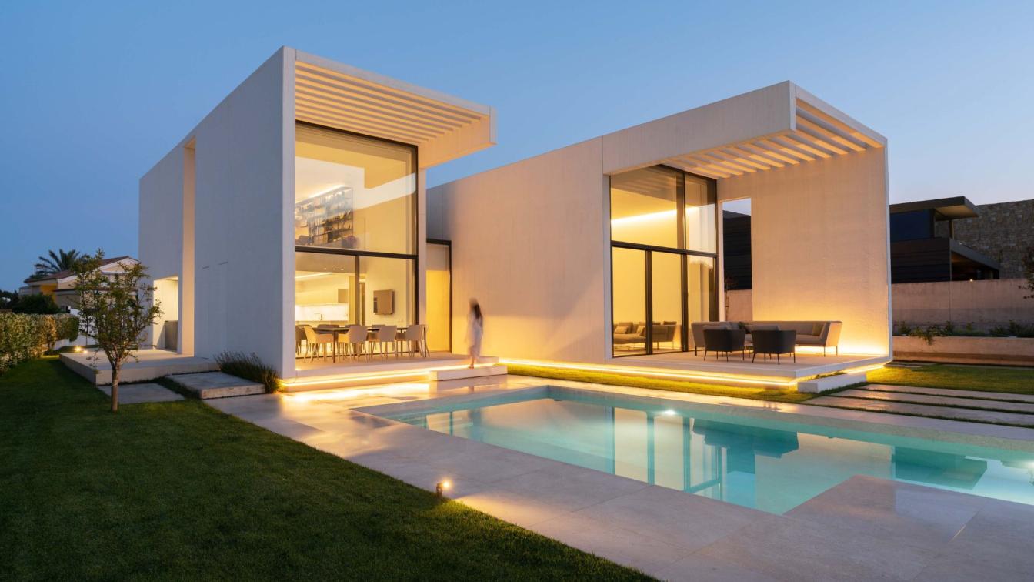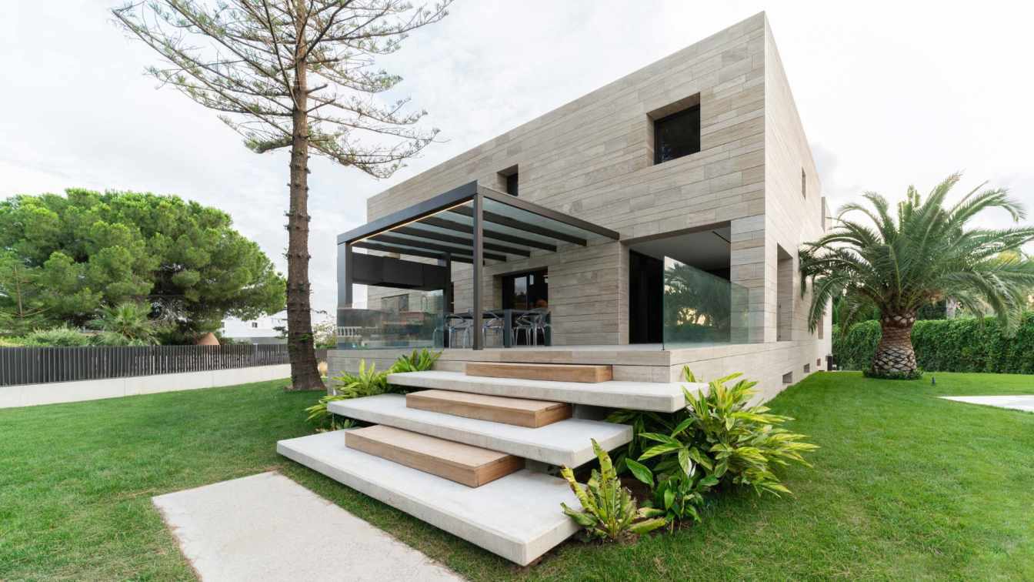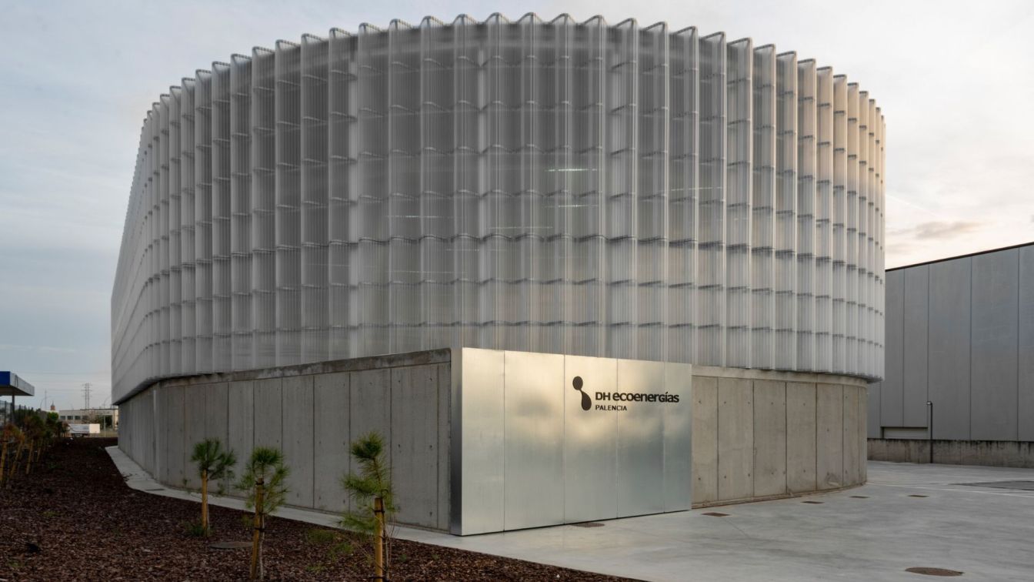Enjoying being outdoors. Cooking, eating, and sharing the afternoon with friends under the leaves of a dense ficus tree in an open-air room.
Architecture firm
Anna & Eugeni Bach
Location
Barcelona, Spain
Principal architect
Anna & Eugeni Bach
Design team
Anna & Eugeni Bach / Bach Arquitectes
Collaborators
Silvia Ripoll, Mario Sousa
Interior design
Anna & Eugeni Bach
Construction
Restyle Works SL
Material
Wood, glass, ceramics
Typology
Residential › House
Cabrón is a casual Mexican grill restaurant, where you can enjoy good tacos as well as a drink from its extensive cocktail menu.
The interior design has some nods to Mexican culture, but without falling into clichés. "We kept the simplicity of the strong, warm and cheerful colours, as well as the various graphic landmarks that accompany the interi...
Project name
Cabrón Restaurant
Architecture firm
PPT Interiorismo
Photography
Enric Badrinas
Principal architect
Helena Puig
Design team
Helena Puig, Patricia Sirvent, Paula Rojas
Interior design
PPT Interiorismo
Collaborators
Graphic design: Melon Yubari; Muralist: Tatto Reppetto; Gastronomic advice: Anson & Bonet
Lighting
Castan Iluminación
Visualization
Evelyn Sosa
Tools used
AutoCAD, Excel
Typology
Hospitality › Restaurant
Step into the architectural marvel of Casa Montelongo and you could be forgiven for thinking you’d walked onto the pages of an exclusive magazine shoot. Not surprising as its architect Néstor Pérez Batista has masterfully designed two distinct spaces that seamlessly integrate with the natural surroundings.
Project name
Casa Montelongo
Architecture firm
Pérezbatista
Location
La Oliva, Fuerteventura, Canary Islands, Spain
Photography
Marcos Rosdríguez, Gregor Neschel
Principal architect
Néstor Pérez Batista
Design team
Ana Filipa Batista Alvaneo, Melina Eisinger, Tsvetelina Markova
Interior design
Borja Juliá Blanch, Raúl Ortega Santana
Structural engineer
Leonardo Escuín Martín
Environmental & MEP
Pérezbatista
Landscape
Borja Juliá Blanch, Raúl Ortega Santana
Supervision
Carlos Cabrera Expósito
Tools used
CAD, Adobe Photoshop
Material
Stone, Clay, Lime, Concrete & Wood
Typology
Hospitality › Hotel
Bach Architects: Casa Alesan is, along with the neighbouring “Palau Macaya” by Josep Puig i Cadafalch, one of the most emblematic properties on Barcelona’s Sant Joan Boulevard. Commissioned by Dolors Alesan in 1902 to architect Enric Fatjó i Torras, the estate stands out for its decorative arts both on the façade and in the interiors. Stucco, stone...
Project name
Casa Dolors Alesan
Architecture firm
Bach Architects
Location
Passeig de Sant Joan, 110, Barcelona, Spain
Principal architect
Jaume Bach, Eugeni Bach
Design team
Roger Molas (project director architect), Laura Alconero, Verónica Amorós, Mário Sousa, Silvia Ripoll, Clara Sanfeliu (architects estudio Bach)
Collaborators
Masala Consultors (structures), Atres80 (installations), BetArq (project management and execution)
Material
Apartment kitchens: SANTOS. Duplex kitchens: BULTHAUP. Appliances: SIEMENS. Faucets: ICONICO. Duplex faucets: VOLA. Interior lighting: VIABIZZUNO. Aluminum carpentry dúplex: TECHNAL. Duplex blinds: GRADHERMETIC
Typology
Residential › Apartments, Rehabilitation and Construction
On the outskirts of the urban area of Canals and surrounded by olive and citrus groves, a house is designed based on the principles of a traditional typology that respects the place where it is located.
Project name
Casa De Los Vientos (Wind House)
Architecture firm
Ruben Muedra Estudio De Arquitectura
Location
46650 Canals, Valencia, Spain
Photography
Adrián Mora Maroto
Principal architect
Rubén Muedra
Collaborators
Emilio Belda
Interior design
Rubén Muedra Estudio de Arquitectura
Civil engineer
Rubén Clavijo
Structural engineer
Emilio Belda
Construction
Industrias Montesa Parra 2015 SL
Typology
Residential › House
The house is located in a residential area in the interior of the province of Valencia, next to a high quality natural environment, reinforced by the presence of the Golf Course that borders the plot. The urbanization is dominated by large plots, but with elongated proportions, bordering the road and the Golf Course on its short sides, and two adjo...
Project name
Casa Oriol / Oriol House
Architecture firm
Ruben Muedra Estudio De Arquitectura
Location
46117 Betera – Urb. Torre en Conill, Valencia, Spain
Photography
Adrian Mora Maroto
Principal architect
Rubén Muedra
Collaborators
Emilio Belda, Inés Fabra, Javier Muedra
Interior design
Rubén Muedra
Completion year
2019 -2020 (13 meses)
Civil engineer
Javier Muedra Ortiz
Structural engineer
Emilio Belda
Construction
Nideker Houses
Material
Concrete, Glass, Steel
Typology
Residential › House
The house is located in a private residential area with low population density and characterized by its large open spaces, gardens, and extensive woodlands. In this setting, we are met by a house from the 1970´s, whose poor construction has left only part of its base structure, and whose peculiar positioning has created a diamond-shaped plot.
Project name
Casa Grace | Grace House
Architecture firm
Ruben Muedra Estudio De Arquitectura
Location
46980 Paterna, Valencia, Spain
Photography
Adrián Mora Maroto
Principal architect
Rubén Muedra
Collaborators
Ángela Gómez, Raúl García
Interior design
Rubén Muedra Estudio de Arquitectura
Completion year
2018 (13 meses)
Civil engineer
Arquitecto Técnico | Building Engineer: Rubén Clavijo
Structural engineer
Emilio Belda
Construction
Nideker Houses
Typology
Residential › House
Ecological Thermal Power Plant
This small building is the visible part of a whole that remains hidden from view. It is the head of a new energy infrastructure for the city of Palencia. A District Heating network promoted by the company DH Ecoenergías, a brave pioneer in the energy transformation of Spanish cities.
Architecture firm
FRPO Rodríguez & Oriol
Principal architect
Pablo Oriol, Fernando Rodríguez
Design team
Adrián Sánchez Castellano
Collaborators
MEP services: DH Ecoenergías. Structure: Mecanismo Ingeniería. Quantity surveyor: Jesús Eguren. Landscape: Juan Tur. Facade: Nummit. Measurments: Marc Buxó
Built area
Gross floor area 1960 m², Usable floor area 1833 m²
Material
In-situ concrete base with formwork based on drainage sheet Danodren 2 Reinforced concrete slab floors. Structural steel with standardized open profiles, applied intumescent, anticorrosive, and lacquered protection Exterior doors in galvanized steel sheet on substructure of tubular metal frames. Interior doors in galvanized steel sheet. Stairs in galvanized steel sheet on galvanized metal profiles. Balustrades in galvanized steel tube. Roof formed by corrugated sheet, insulation, and TPO membrane on the exterior. Facade made of fluted polycarbonate
Typology
Industrial, Energy Plant

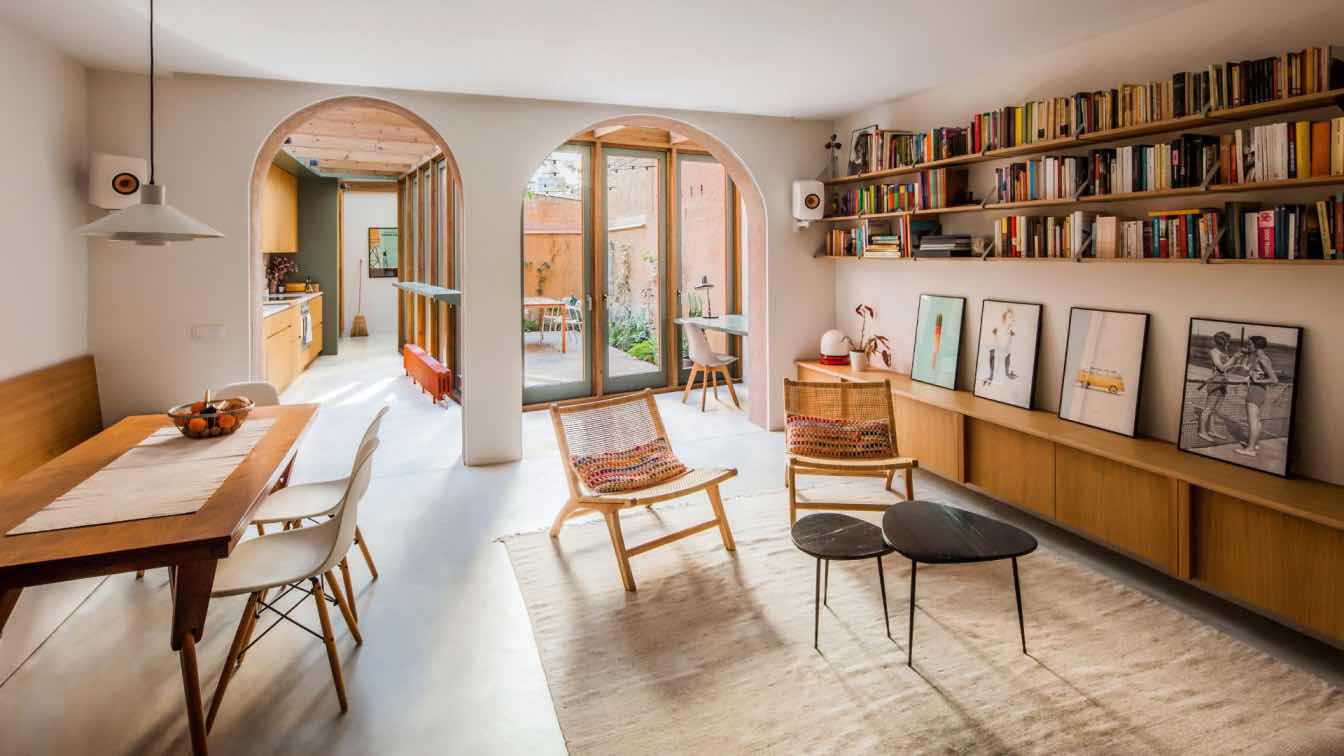
.jpg)
