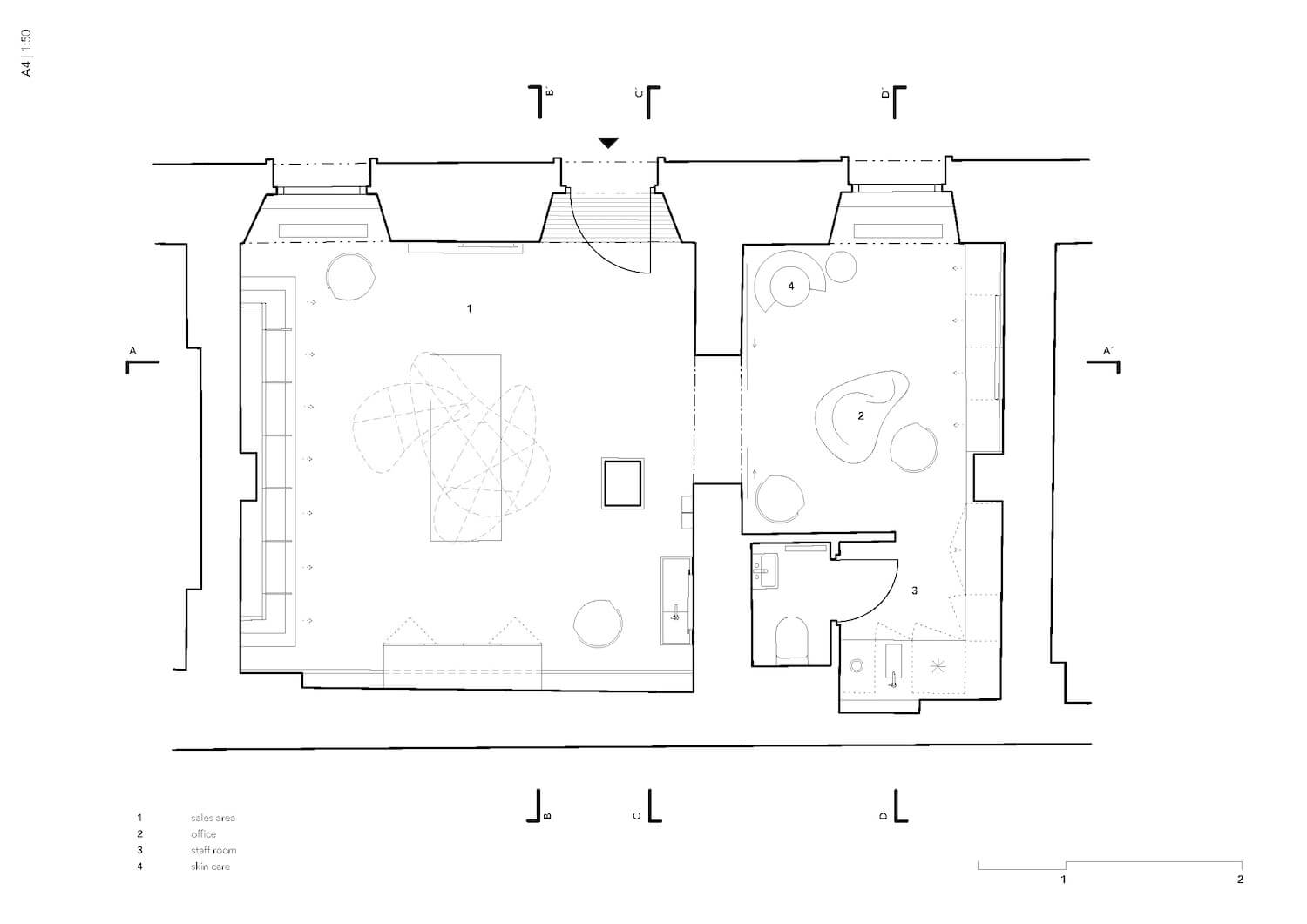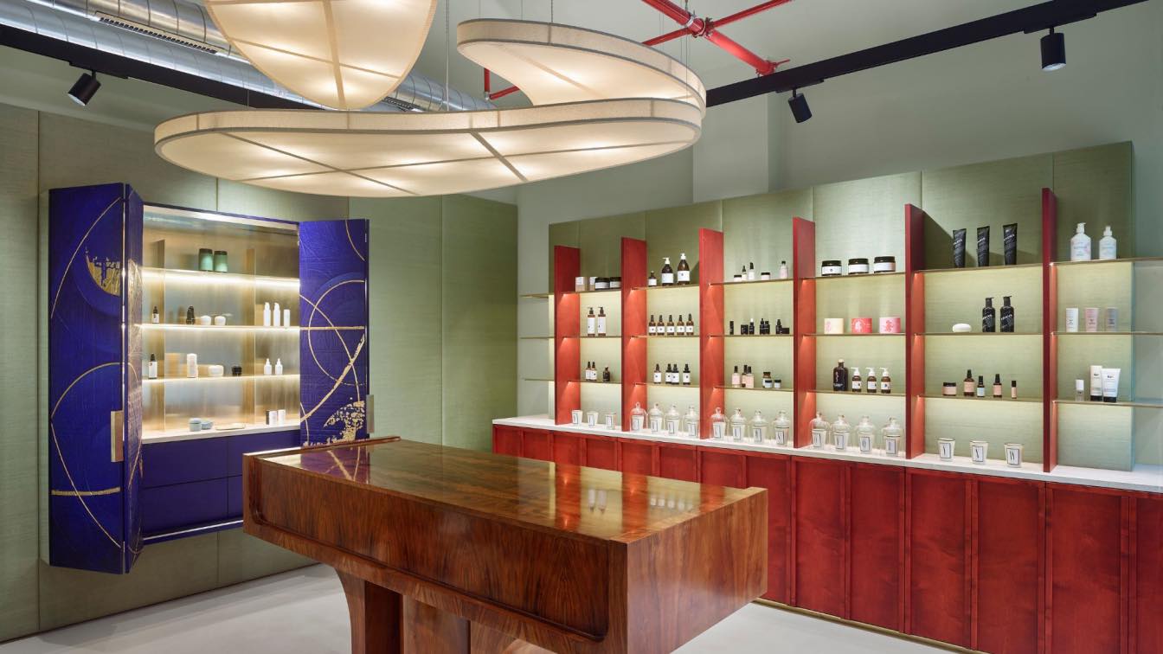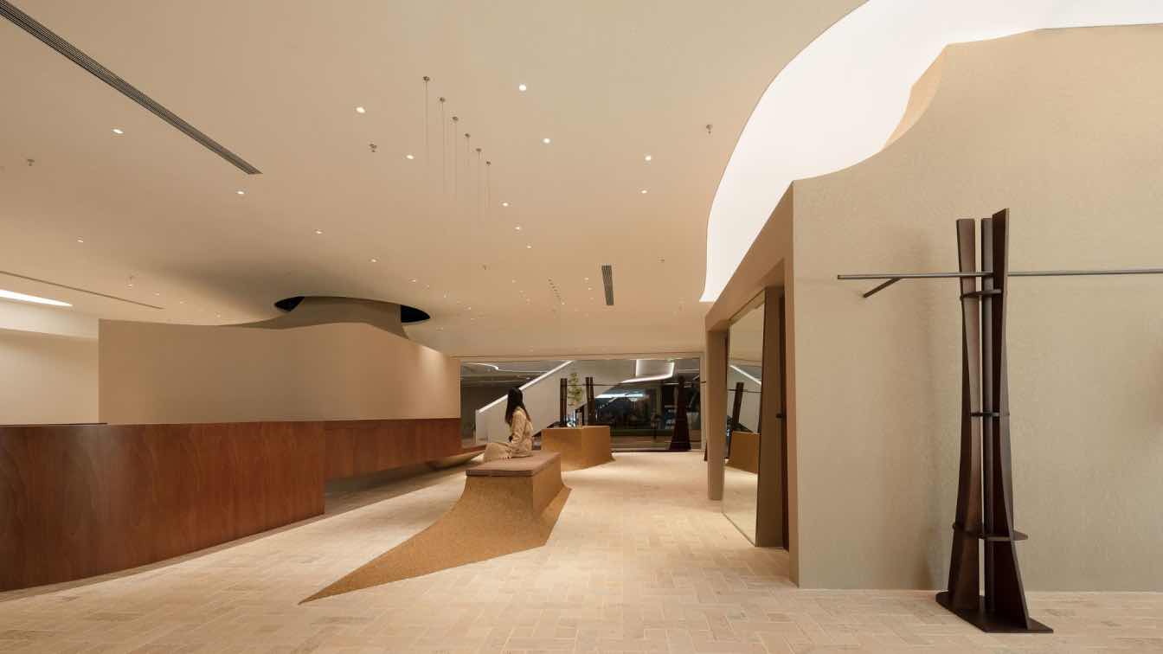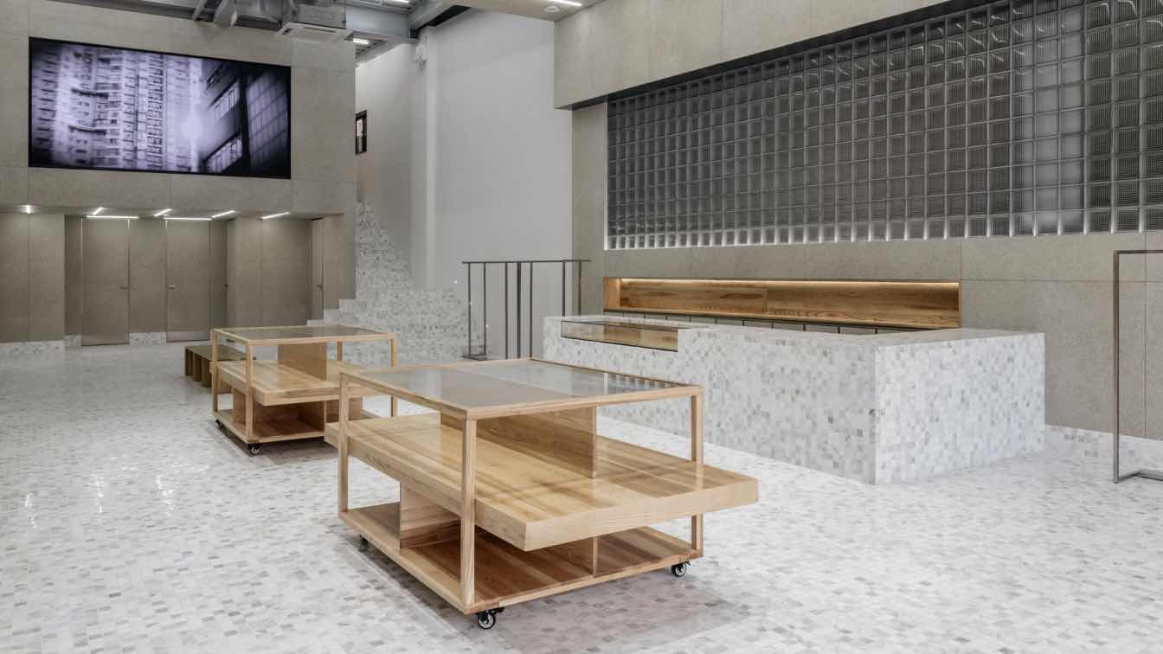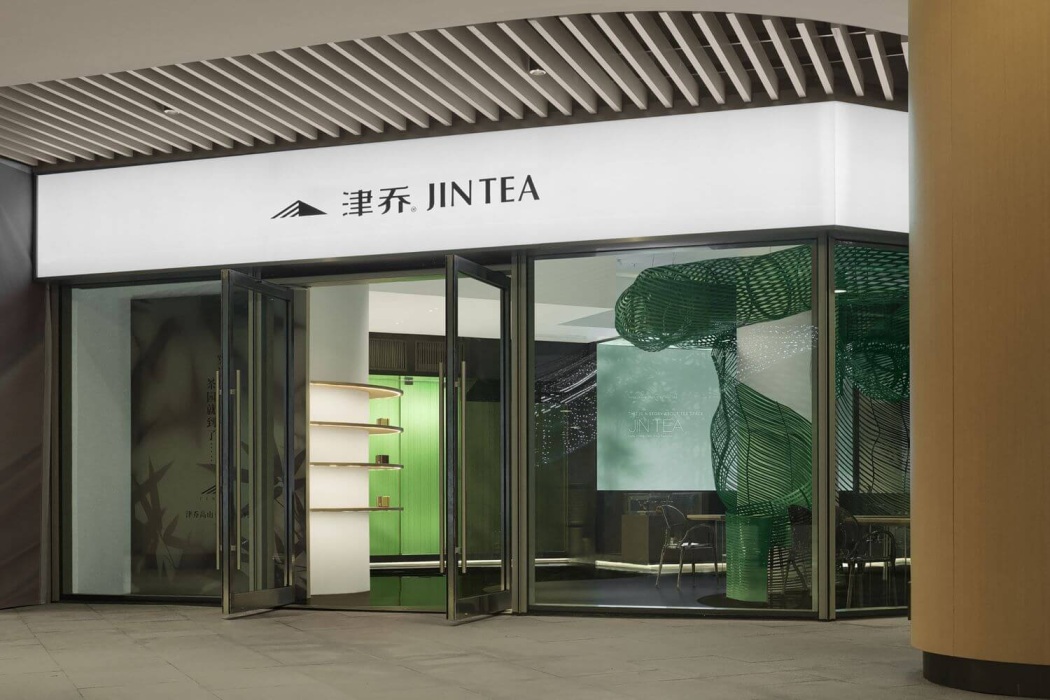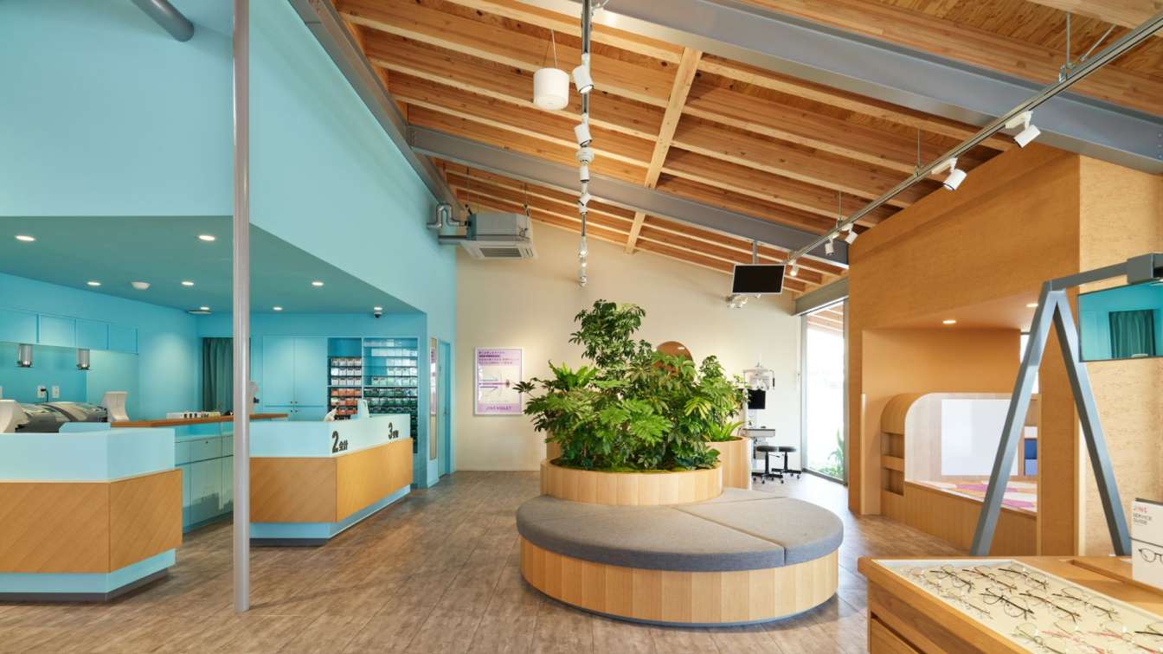Tomáš Kotrč & Martin Petřík: The assignment from the investor, owner and founder of a young Czech beauty brand was to build up a brick-and-mortar store / showroom for her e-shop, which has been operating for several years. Byssine brings a global selection of innovative products of body care rituals to the Czech market. Each represented brand uses its own specific design and packaging. Each product or a line is characteristic, therefore we offer a wide range of exhibition places and situations within the design. We create a backdrop for these products. Our inspiration are Italian interiors while combining period furniture with tailor-made one from the local craftsmen. We are not looking for first-class luxury as well as we do not wish to adopt contemporary often fashionable trends.
We aim at unique character and quality craftsmanship. The floor plan is relatively small, however spatially generous non-residential unit on the ground floor in newly renovated building in Pernerova Street is divided into two main rooms with a small built-in sanitary facility. The main room, accessible from the street, consists of the exhibition as well as the sales area. The second room is meant for consultations, skin care and as an administrative background of the store. The main product warehouse is not located in the building.
Opposite to the entrance of the store is a massive concrete column lined with textiles, which supports the new extension of the originally two-story house. We try to bring this insensitively placed element into a play and use it to divide the space. Emotionally, it orients us diagonally to the center of the room. It is here, under the expressive hand-stitched paper chandeliers, where a restored marriage desk from a northern Bohemia city hall is placed. The desk is a beautifully veneered vintage piece with brass details. On the axis of the table is a suspended cabinet referring to the pharmacy tradition. Its front consists of recycled and subsequently varnished and gilded MDF boards. The shelves inside are made of brass, the inner part of the body is lined with a mirror, as well as the side panels protruding from the green padding set back from the wall. We can also find it in the back of the adjacent horizontally oriented shelf, the plinth part of which and the massive stands of the individual shelves are stained in a reddish shade.

The shelves of the upper part of the furniture are again brass plates, as is the plinth. The partition between the plinth and the upper part is formed by a stone slab. The lapidary basin behind the column used for washing during the sale is also made of the same stone. The round mirror above is set against a cut and backlit hoop. A similar principle is applied to the mirror behind the entrance door. When passing behind a concrete column to the next room, we see a set of geometrically linked shelves anchored on minimal spikes to the load-bearing wall of the building. The two rooms are separated by a transparent sliding brass grille, attached to the wall from the other room. The dominant of this back room is a gray amoeba-shaped table. In its background there is a long cabinet wall running across the entire depth and height of the store. In its left part, a padded niche with a stone slab is created, inside which is a painting by the restorer and painter Václav Hendrych. It resembles the works of the old masters while refering to the connection between the mental and physical beauty of a person. Above all mentioned elements we also find many solitary pieces of not only seating furniture freely distributed throughout the store. All of them being older refurbished pieces from abroad.
A sand-grey cement screed with a fine structure was selected as the tread layer of the floor throughout the unit. The floor creates a calm and unifying base for a variety of elements. All lighting is programmable. The main source of the light is the suspended reflector strips circulating the entire store. On the top of the additional lighting represented by individual lamps, each display shelf is illuminated by LED strip.














