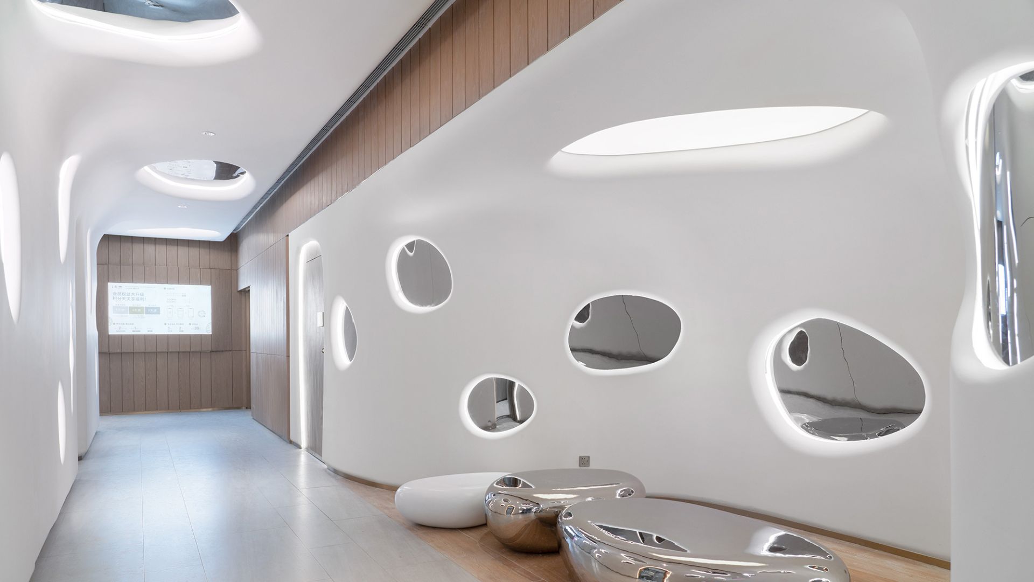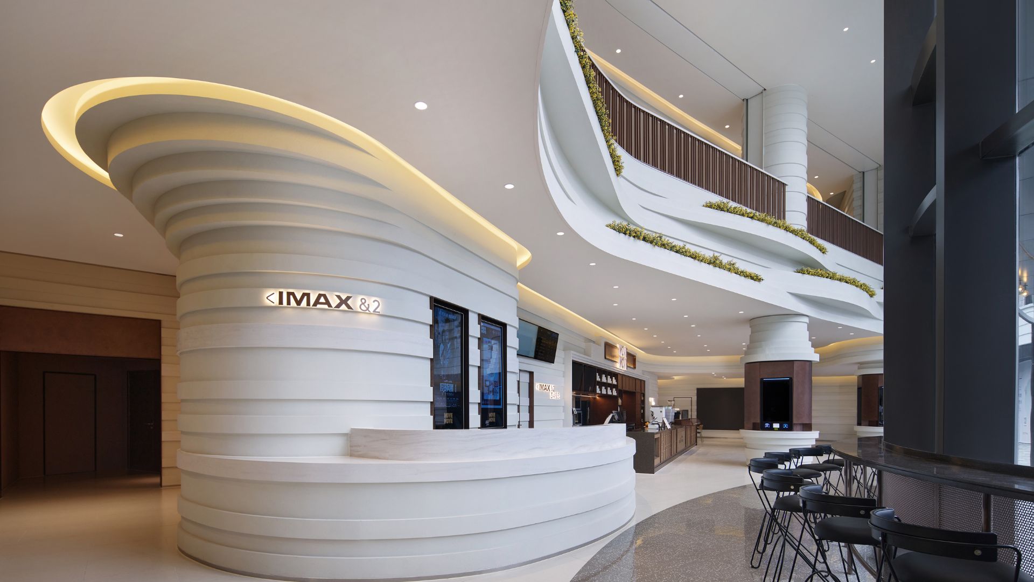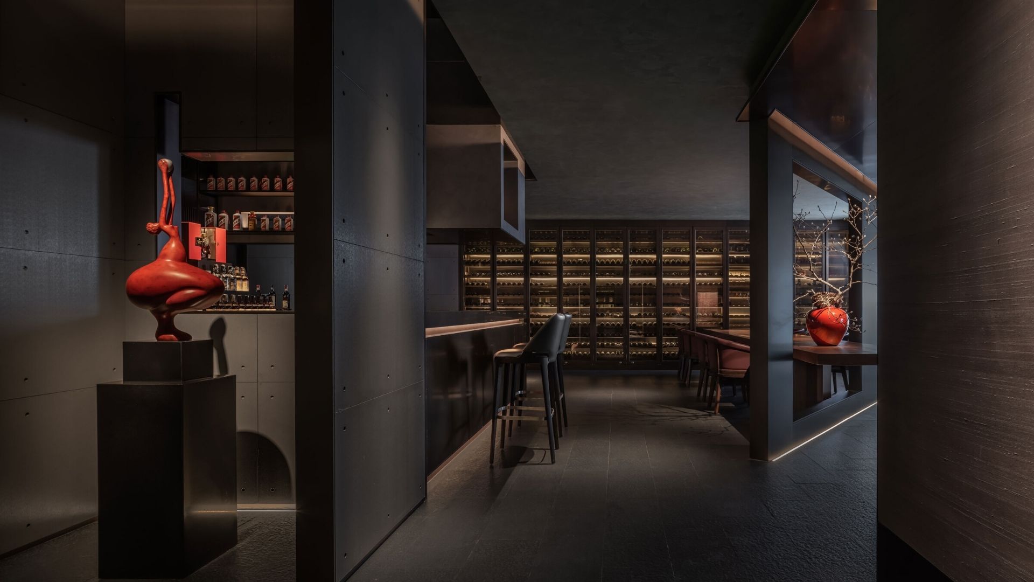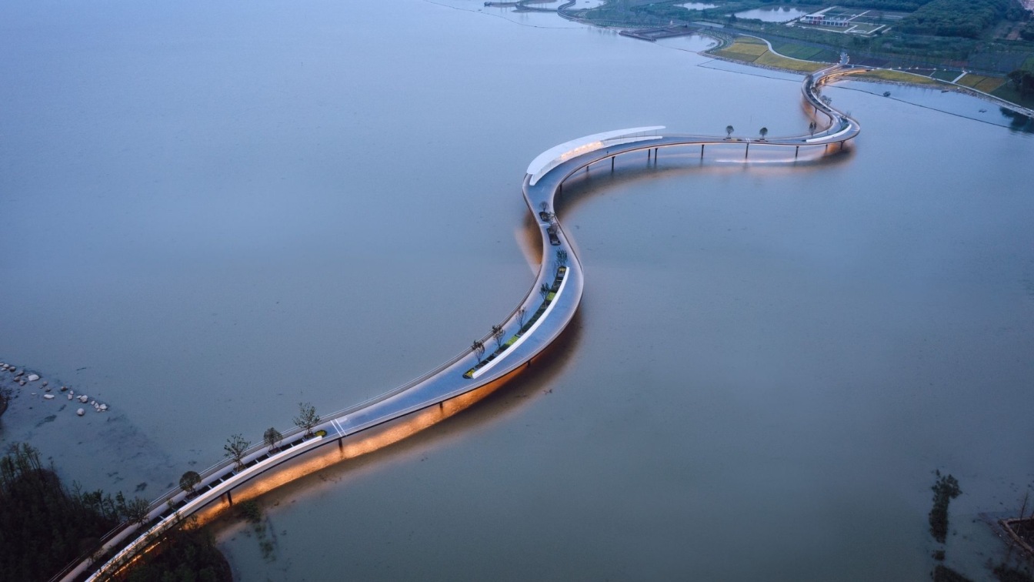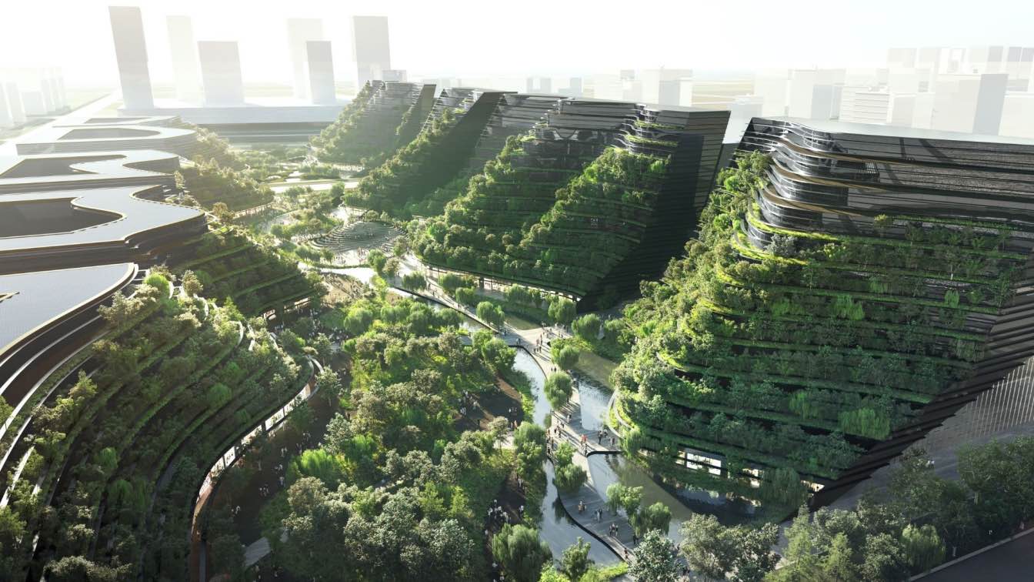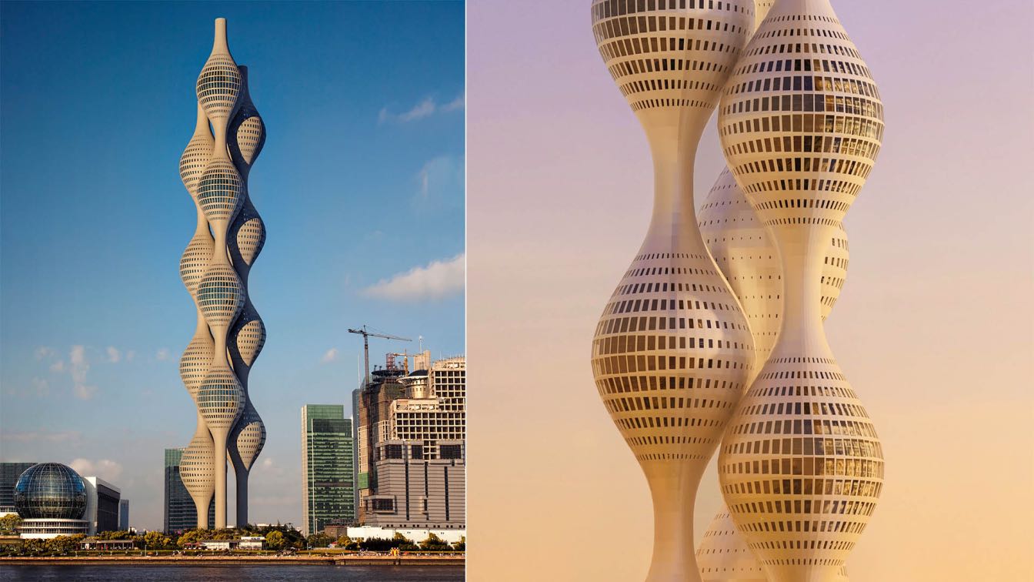Cultivating elegance in the everyday. Located in the North Bund of Hongkou District, Hall of the Sun is a 180,000 square meter commercial hub with an emphasis of nature in the design, including its curvilinear facade and a 3-storey-high biophilic food hall under Shanghai’s largest skylight roof canopy. Informed by the organic architecture, Lukstudi...
Project name
Refining the Ordinary
Interior design
LUKSTUDIO
Location
No. 181 Rui Hong Road, Hong Kou District, Shanghai, China
Photography
Peter Dixie, Yui Zhang
Principal designer
Christina Luk
Design team
Yicheng Zhang, Haixin Wang, Edoardo Nieri, Dong Wu, Charis Nicolaou, Kevin Yang, Wendy Zhang, Jimmy Zhu, Weifeng Yu, Xiaojian Yan, Sarah Wang
Collaborators
Post-Processing : Eagle Impression; Executive Architect : Wang Tung (Shanghai) Architectural Design Co., Ltd Structural engineering : Arup International Consultants (Shanghai) Co., Ltd Environmental and EMP : Parsons Brinckerhoff Engineering Technology (Beijing) Co., Ltd. Shanghai Branch Lighting : Lighting Planners Associates Lighting Development : Shanghai Tongji Interior Design Engineering Company Landscape : Design Land Collaborative VI Consultant : Dutton Bray Design Limited Construction : China Construction Third Engineering Bureau Group Co., Ltd
Architecture firm
Arquitectonica
Material
Limestone, ceramic tile, GRG, wood veneer, wood film, stainless steel, lighting film
Client
Rui Hong Xin Cheng
That was the design challenge for our first cinema project for MOViE MOViE at the Taikoo Li Qiantan, a mixed-use development recently completed in Shanghai. We started off asking what is the cinema experience? It is a moment of escape, an internal journey, or an expedition to another world. To complement these adventures, we set out to create a phy...
Project name
The Montage Excursion
Architecture firm
LUKSTUDIO
Location
S-L3-13, Stone Zone, Taikoo Li Qiantan, Pudong New Area, Shanghai, China
Principal architect
Christina Luk
Design team
Dong Wu, Munyee Ng, Edoardo Nieri, Yoko You, Yiren Ding, Weifeng Yu, Kate Deng, Rebecca Tan, Haibin Chao, Jenny Wang, Vivi Du
Collaborators
Drawing Development: Luli Design
Interior design
LUKSTUDIO
Construction
Jiaye Interior Design & Decoration Co., Ltd
Typology
Commercial, Cinema, Book Store
Designer Liu Daohua often applies "architectural thinking" in interior design, combining color with shape to build a strong visual impact and a unique personal temperament of space art. This kind of temperament can best reflect the designer's philosophy, but it also requires the designer to have a good foresight, firm grip of work and a steady "cha...
Project name
Shanghai Zi Fu Hui
Architecture firm
LDH Architectural Design
Location
Shanghai Plaza, No. 138 Huaihai Mid-road, Huangpu District, Shanghai, China
Principal architect
Liu Daohua
Design team
Wang Kexin, Yang Baobin, Li Youzhe, Ren Yiqiong
Interior design
LDH Architectural Design
BAU (Brearley Architects & Urbanists) designs Yuandang bridge that connects Jiangsu and Shanghai.
The Yuandang Pedestrian Bridge celebrates the coming together of Jiangsu Province and Shanghai. The 586m bridge is a hybrid structure incorporating landscape, infrastructure, and architecture. It is located in a key location where the two jurisdiction...
Project name
Yuandang Bridge
Architecture firm
BAU (Brearley Architects & Urbanists)
Location
Qingpu, Shanghai, Suzhou Jiangsu, China
Principal architect
Huang Fang
Design team
Berry Pan Linlu , Zhu Qizhen , Yan Xiaoxi , Guo Liexia, Shi Zhengting, Sheng Bailu, Zhao Zheng
Collaborators
Yangtze River Delta Ecological Integration Development Demonstration Zone Executive Committee (General coordinator); by: China Three Gorges Corporation
Structural engineer
Shanghai Investigation, Design and Research Institute Co., Ltd
Construction
CCCC Shanghai Dredging Co., Ltd.
Photography
Zhu Runzi, Video: Dera (Construction footage provided by CCCC Shanghai Dredging Co., Ltd.)
Client
Construction Bureau of Fen Lake High-tech Industrial Development Zone, Jiangsu Province, Shanghai Qingpu District Water Conservancy Management Institute
Typology
Bridge, Urban design, public landscape
The site is located in Shanghai’s Free Trade Zone and is surrounded by a number of international corporate headquarters which, while providing the necessary amount of operational space, pay little attention to the quality of their urban surroundings.
Project name
Shanghai Valley
Architecture firm
Delugan Meissl Associated Architects (DMAA)
Tools used
Autodesk 3ds Max
Principal architect
Sebastian Brunke
Design team
Jurgis Gecys, Ernesto M. Mulch
Collaborators
Sebastian Brunke (Project manager), Yiju Ding (Project coordination)
Visualization
Toni Nachev
Typology
Landscape Design, Mixed Use, Office, Residential, Urban Design
The project, which consists of 3 separate blocks, has a height of 400 meters. When the three separate pieces come together, they remind each other of the pieces that complement each other and reveal a smooth transitional image in the city silhouette.
Project name
Ternary Tower
Architecture firm
Hayri Atak Architectural Design Studio (Haads)
Visualization
Hayri Atak Architectural Design Studio (Haads)
Tools used
Rhinoceros 3D, Autodesk 3ds Max, Adobe Photoshop
Principal architect
Hayri Atak
Design team
Hayri Atak, Kaan Kılıçdağ, Kübra Türk, Yunus Demirağ
Typology
Commercial › Office

