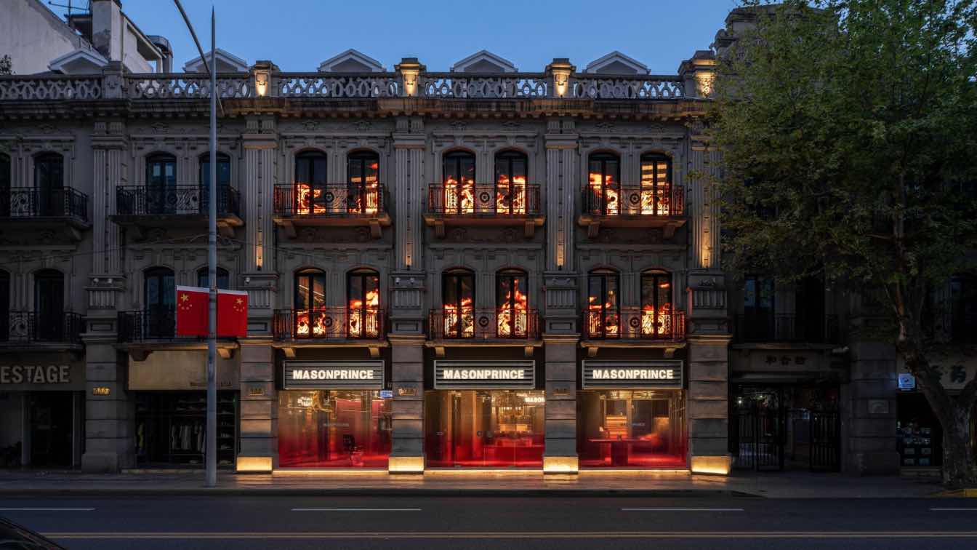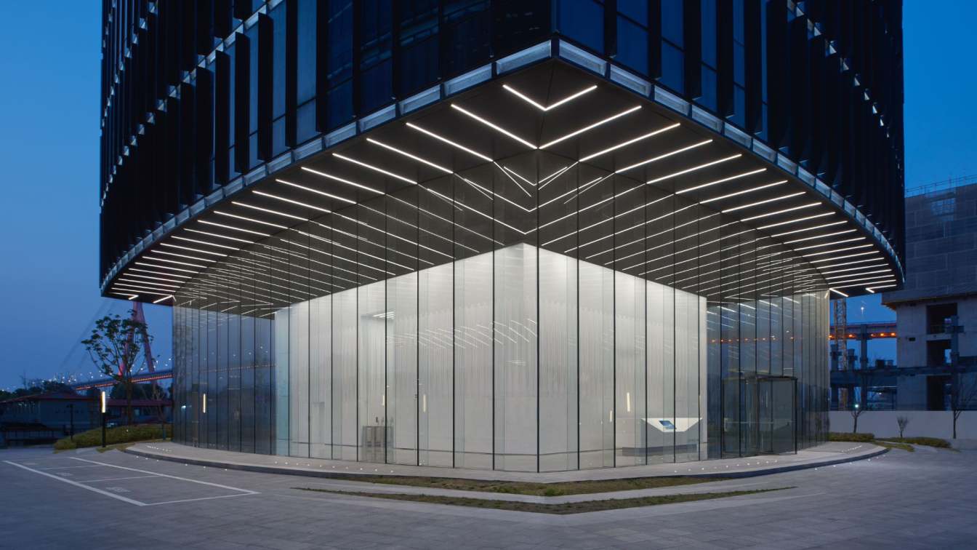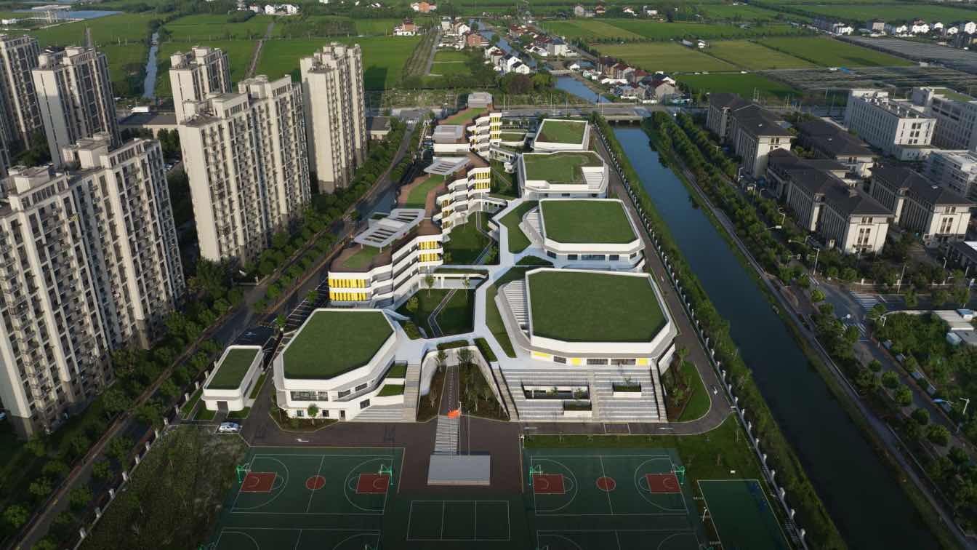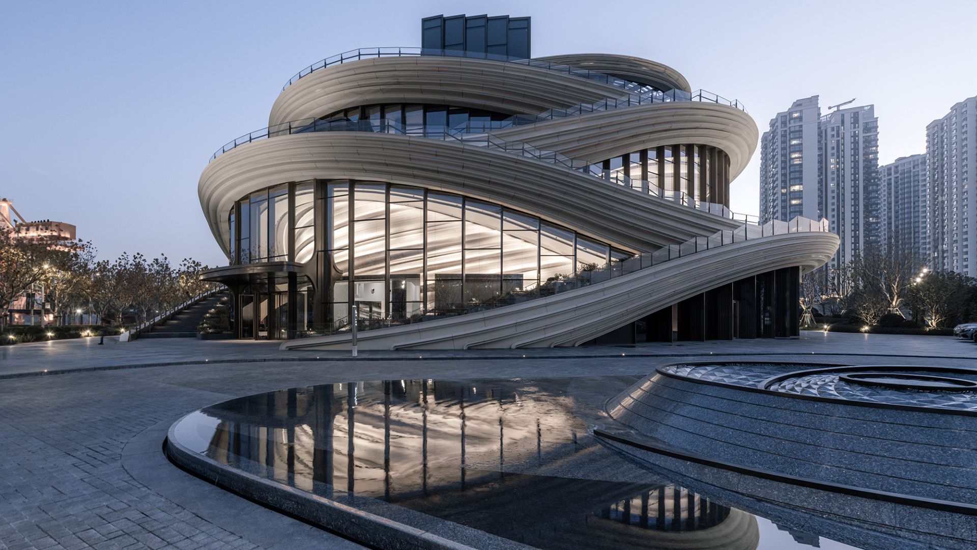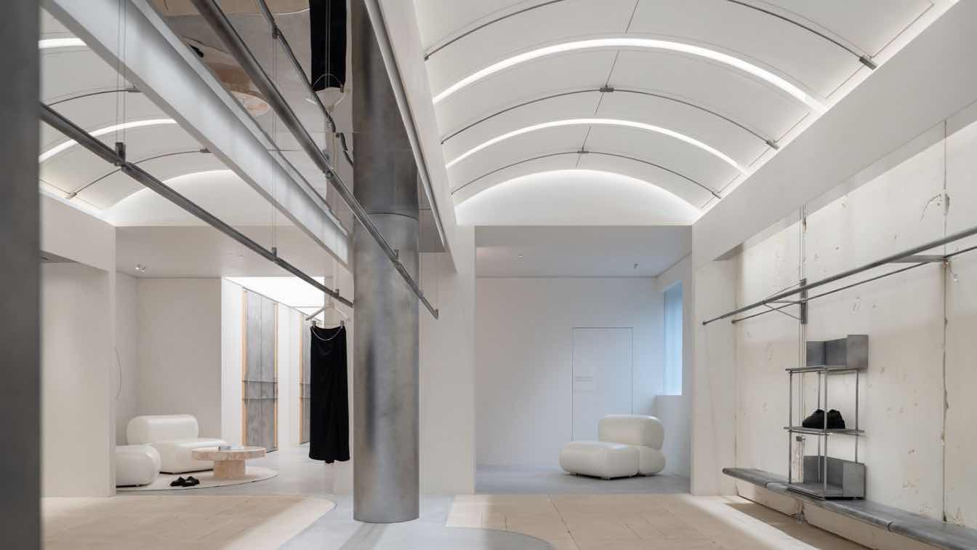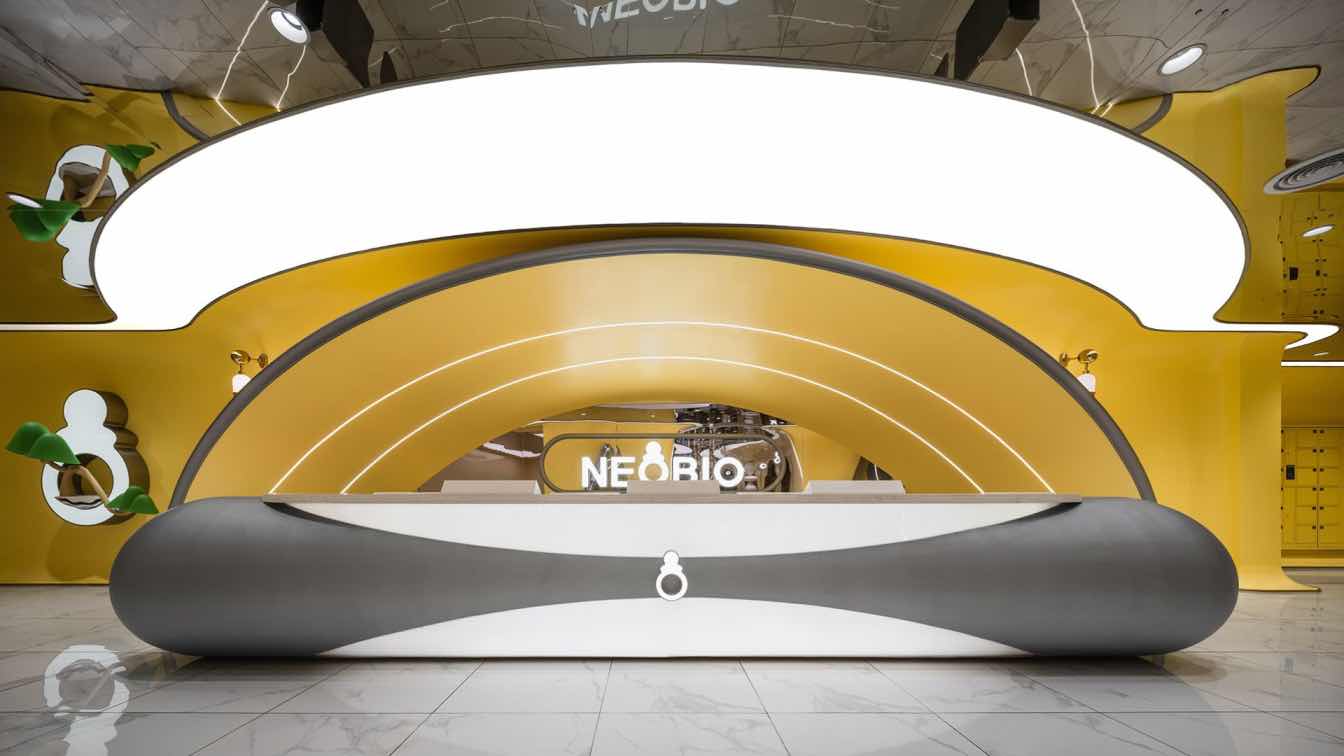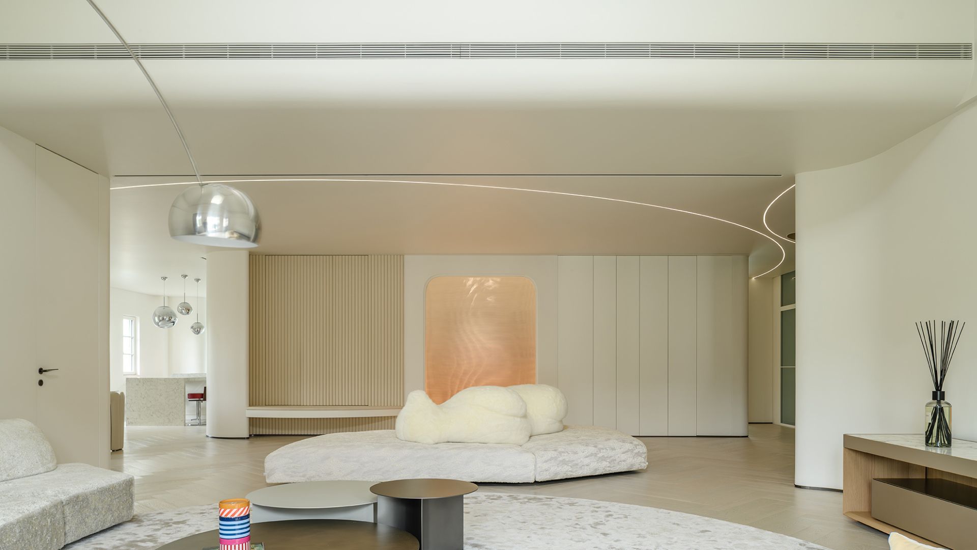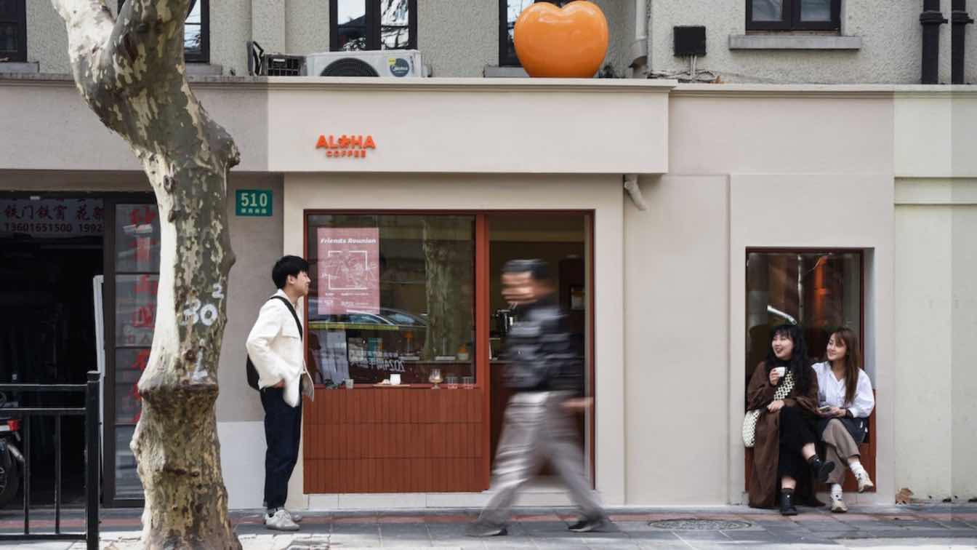At No. 528 Huaihai Middle Road, behind a classical Baroque balcony, a vibrant "blazing flame" highlights MASONPRINCE’s distinctive identity.
This surreal “flame”, sparked by MASONPRINCE, has spread from Dongshankou to this location.
Crossng the boundary between reality and illusion, a tunnel of consciousness opens up, leading to the "backroom...
Project name
MASONPRINCE Shanghai Flagship Store
Architecture firm
TOMO DESIGN, TO ACC
Photography
Free Will Photography
Principal architect
Uno Chan, Xiao Fei
Collaborators
Cooperative design: Psyun, Linus, Jing, Jennifer. Decoration design: Tin. Brand promotion: Xiao Fei, Angel Yiu, Yuu, TUANTUAN, Sunshine PR. Installation art: Acéphale Studio. Technical support: Shenzhen Botoo Construction Co., ltd
Material
Gradient glass, mirrored metal, walnut flooring, terrazzo, handmade brick, salt brick, carpet
Typology
Commercial › Store
This 10-story twin tower on the banks of the Huangpu River in Shanghai is a clear-cut center-core office building. The cantilevered structure extends 9.7 meters from the center core to the curtain wall exterior, and the glass exterior of the entrance hall is set back 3 meters from the perimeter wall.
Project name
LINES in Shanghai
Architecture firm
SAKO Architects
Principal architect
Keiichiro Sako
Interior design
SAKO Architects
Typology
Commercial › Office Building
Public schools in Shanghai are conservative in their pedagogy and factory-like in their architecture. The new Chonggu Experimental School however provides the potential for a shift in pedagogy from the traditional disciplinary model to less formal, enquiry-based approaches. It also presents a paradigm shift in formal expression – a design shaped fo...
Project name
Chonggu Experimental School, Years 1-9
Architecture firm
BAU Brearley Architects+Urbanists
Location
Qingpu District, Shanghai, China
Design team
James Brearley, Huaili Luo, Wang Liao, He Huang, Zheng Li, Shuangdiao Wang, Xiaohang Qin, Francisco Garcia, Wenxuan Yao
Collaborators
Project Management: Shanghai Qingpu Newcity Development (Group) Co.,Ltd. Engineer & architecture documentation: Shanghai Hanlian Architectural Design Consulting Co. Ltd.
Landscape
Fang Huang, Liexia Guo, Yuqing He, Li Luo, Zhengting Shi
Construction
China Railway No.4 Engineering Group Co.,Ltd.
Client
Shanghai Qingpu District Education Comprehensive Affairs Centre
Typology
Education › Public School
West Bund Orbit, with Wutopia Lab as the overall interior designer, was officially completed in October 2023.
Interior design
Wutopia Lab
Photography
CreatAR Images. Video: CreatAR Images
Principal designer
YU Ting
Design team
Liran SUN (Project architect), PAN Dali, KUANG zhou, XIONG Jiaxing, WANG Sizhe(Intern),ZHANG Naiyue(Intern),Vi CHEN(Intern), GU Xiang(Intern), ZENG Rui(Intern), GAO Bolong(Intern)
Collaborators
Construction drawing design consultan:Moguan (Shanghai) Architectural decoration design consulting office. Construction drawing design consultant team: LI Yiyuan, ZHANG Ziqing, ZHANG Kai, SHEN Sixia, GAO Yufan. Construction Drawing Design: Shanghai Tianhua architectural design co. LTD.
Architecture firm
Heatherwick Studio
Material
Marble, Grind stone, GRG
Client
Shanghai Yibin Real Estate Co., Ltd.
Typology
Cultural › Exhibition Hall
VVENN, a diverse designer brand, was established in Shanghai in 2021. Skilled in merging artistic aesthetics with avant-garde consciousness in clothing design, it conveys a self-consistent and comfortable state through a simplification approach.
Architecture firm
Time To Gather
Location
Xinle Road, Shanghai, China
Principal architect
Xue Fei
Typology
Commercial › Store
PIG DESIGN, dedicated to “save the city with cuteness,” has crafted over ten diverse parent-child wonderlands for NEOBIO across various cities over the past four years.
Project name
NEOBIO (Yu Garden)
Interior design
PIG DESIGN
Principal designer
Li Wenqiang
Design team
Zhu Yiyun, He Di, Wu Yicheng, Yang Zhiwei, Shen Taotao, Wang Chen, Xiao Mengmeng, Xu Rumeng
Collaborators
AI digital visual production: Wang Yicai. Client’s design principal: Zhou Shengjie (CVO, NEOBIO)
Material
Timber, green artistic paint, PVC flooring, carpet, acrylic, FRP
Client
NEOBIO (Yu Garden)
Typology
Commercial Architecture
A residence, fundamentally, is the tangible embodiment of the dweller's life philosophy and personal style. It serves as the personalized habitat and emotional haven for urban elites. Taking Qingxi Garden, a villa cluster in the western suburbs of Shanghai, as an example, it nestled amidst high-end communities like Tan Gong, Ming Yuan, and Lv Gu no...
Project name
Healing Home
Principal designer
Wang Yiyun &Zhang Yaotian
Collaborators
Detailed Design: Carl; Soft Decoration Design: Mandy, Chen Yingyu; Lighting: Patti Lee; Property Information: Shanghai Qingxi Garden
Architecture firm
Noble Fit & Fun Connection
Typology
Residential › House
Designed by Atelier IN, this project draws its primary inspiration from the textural red bricks of the old streets, aiming to narrate the stories of the coffee shop and its local community.
Architecture firm
Atelier IN
Location
No. 510, South Shanxi Road, Xuhui District, Shanghai, China
Photography
Oliver, Vikin
Principal architect
Zhouxi Bi, Sen Yan, Jinlong Li, Dawei Xu
Design team
Zhouxi Bi, Sen Yan, Jinlong Li, Dawei Xu
Collaborators
Shanghai Taoming Decoration Design Co., Ltd.
Interior design
Atelier IN
Tools used
SketchUp, AutoCAD, Adobe Photoshop
Construction
Shanghai Taoming Decoration Design Co., Ltd.
Budget
Forty Thousand Yuan
Typology
Hospitality › Café

