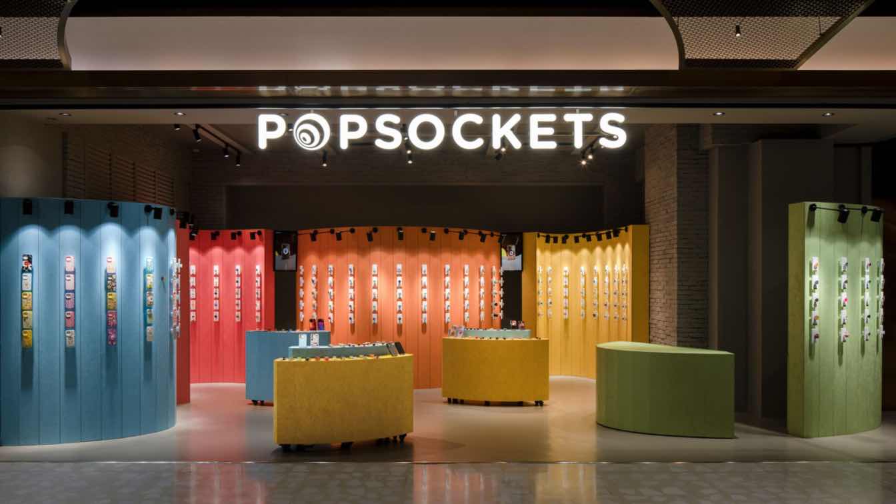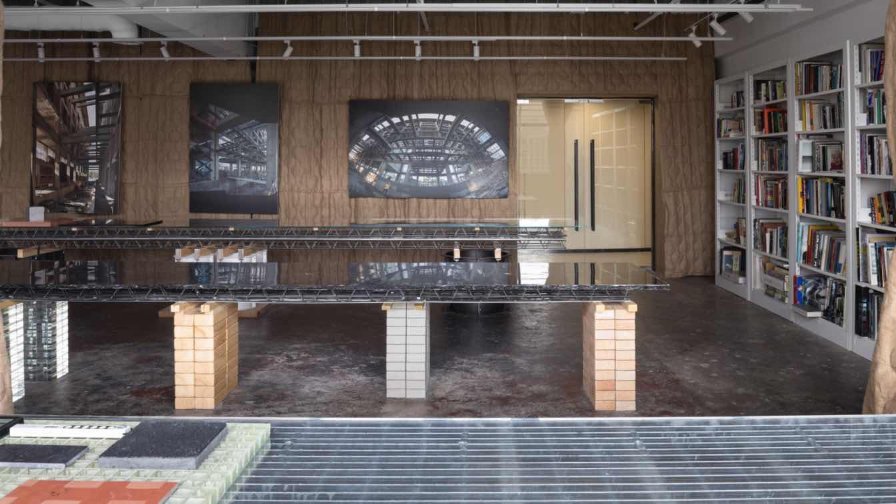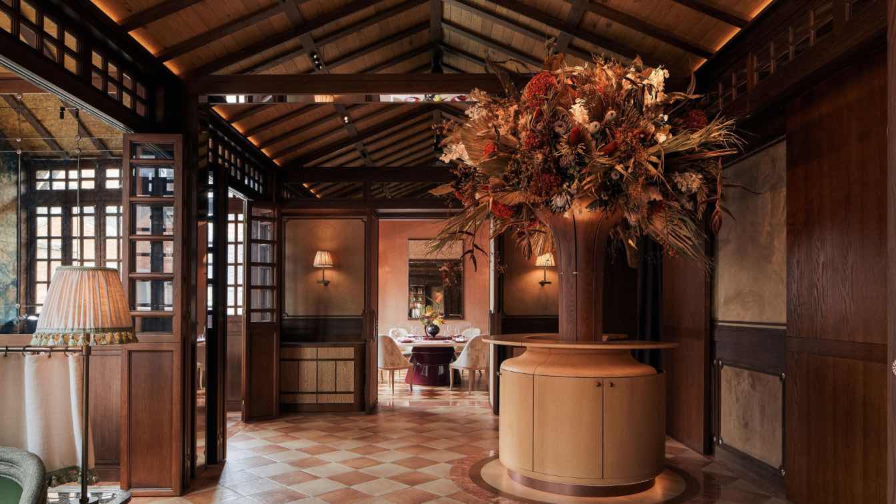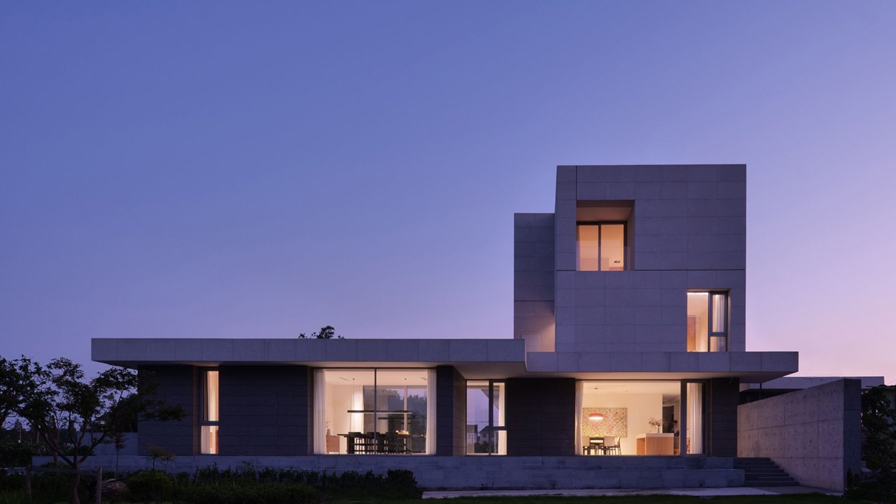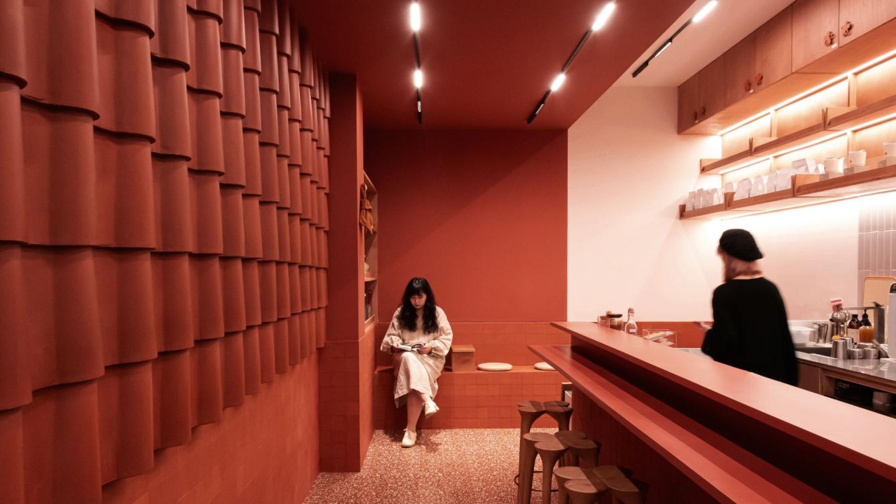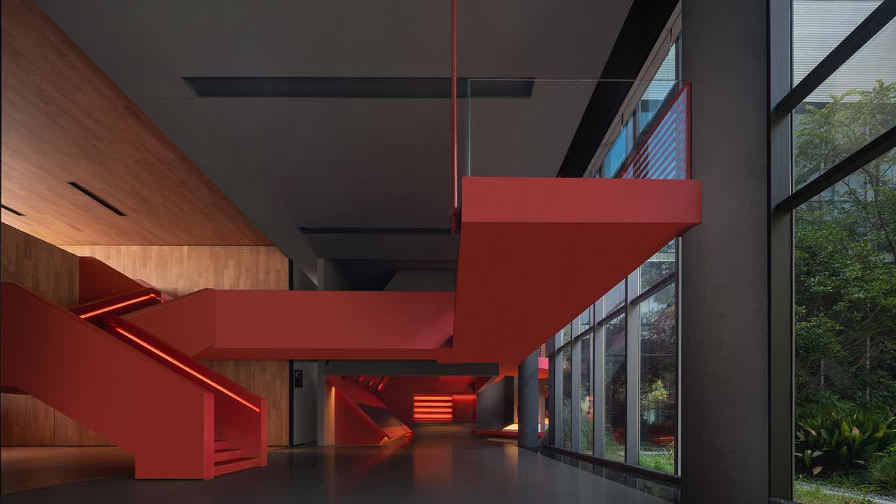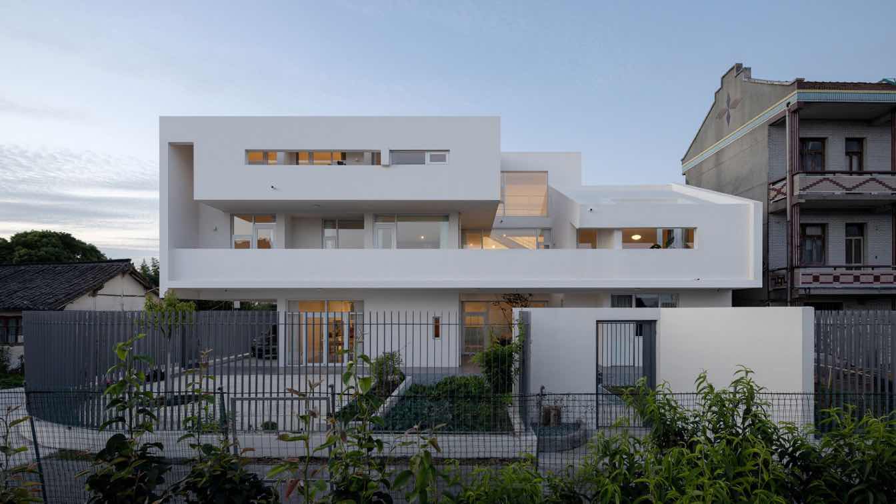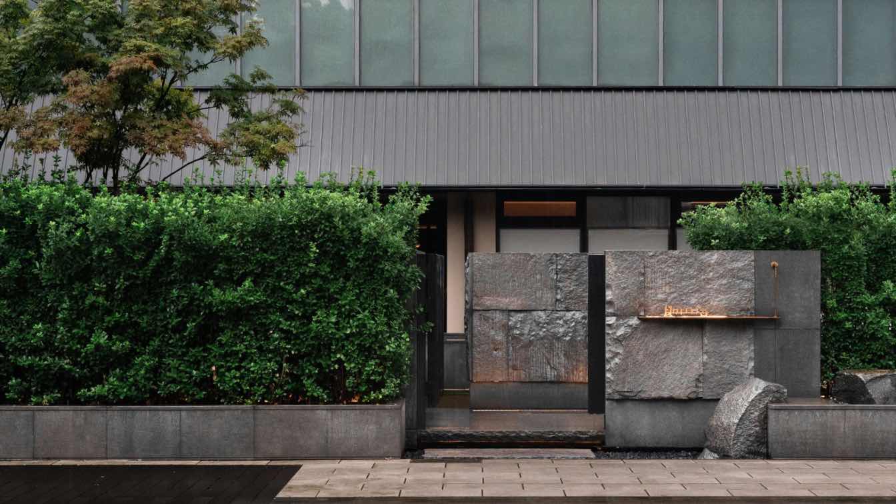This is POPSOCKETS‘ pop-up store located in Shanghai Taikoo-Li Qiantan. As a temporary space that has only been in operation for six months, the design needed to be highly concise and dry. Through design, a visually recognizable and experiential consumer scene was created within a limited time and space.
Project name
POPSOCKETS POP-UP Store
Architecture firm
Tens Atelier
Principal architect
Tan Chen, YUI
Design team
Guo Ankey, Li Zhengzhi
Interior design
Tens Atelier
Completion year
October 2024
Construction
Shanghai Droyao Industrial Co., Ltd.
Material
Oriented Strand Board
Typology
Commercial › Store
Today's construction process only serves its final outcomes, with more steps and intermediate forms than historically seen. For example, the process of formwork erection for a concrete project involves the erection of a dense forest of scaffolding and then the formwork for the negative shape of the building, in steps that seem far removed from the...
Project name
SpActrum Shanghai Office
Architecture firm
SpActrum Architects
Location
Building A, 610 Hengfeng Road, Jing’an District, Shanghai, China
Photography
SFAP, Terrence Zhang. Videography: SFAP, Terrence Zhang
Principal architect
Yan Pan
Design team
Zhen Li, Chunxu Li, Jinyu Wan, Mengdu Gao, Yue Zhang, Chenming Lu
Collaborators
Partition Curtain Production: Xiuwen Shao, Huansheng Shao
Construction
Construction Supervisors: Jinyu Wan、Zhen Li. On-site Construction Team Members: Jisen Yuan, Shirui Yuan, Jinyu Wan, Chenming Lu, Chunxu Li, Zhen Li, Jialong Chen
Typology
Commercial › Office
Chris Shao Studio: A Japanese chef and a Chinese pastry chef dare to do French-Japanese cuisine (in Paris and now China). Opening a second to their Michelin-recognized Parisian restaurant in Shanghai.
Architecture firm
Chris Shao Studio LLC
Location
Zhangyuan W14, Shanghai, China
Photography
Zhu Hai Studio
Interior design
Chris Shao Studio LLC
Material
Venetian Plaster,Rustic Tile, Gradient Lacquer, hand carved wood veneer
Typology
Hospitality › Restaurant
Mr. Zhang, an alumnus of Tongji University, holds a deep passion for architecture and a vision to reimagine rural architecture in his hometown. Located in Jinshan, on the outskirts of Shanghai, his village's buildings features a monotonous, outdated style.
Project name
Jun Meng, Shanghai
Architecture firm
LQS Architects
Principal architect
Lu Qishui, Ma Qing
Design team
Sun Yiqun, Lu Qiyue, Zhang Shijie, Li Guobin, Xie Shuteng, Zhang Chen
Completion year
June 2024
Typology
Residential › House
On Xiangyang South Road in the French Concession of Shanghai, a variety of coffee shops gather, surrounded by bustling crowds and the rich atmosphere of local markets. ALOHA COFFEE's second store has also chosen to settle here.
Project name
ALOHA Coffee Xiangyang South Road Store
Architecture firm
Atelier IN
Location
No. 269, Xiangyang South Road, Xuhui District, Shanghai, China
Principal architect
Zhouxi Bi, Sen Yan, Dawei Xu, Jinlong Li
Completion year
September 2024
Construction
Shanghai Taoming Decoration Design Co., Ltd.
Typology
Hospitality › Cafe, Coffee Shop
The designer Fang Lei is inspired by the Daoist idea of "Dao giving birth to all things". It's based on a thorough understanding of the project's background and Techstorm's company culture and philosophy.
Project name
Shanghai Techstorm Exhibition Hall
Architecture firm
One House Design
Principal architect
Fang Lei
Design team
Meng Chengpeng, Xu Lei
Typology
Cultural › Exhibition Hall
This holiday villa is located in the countryside of Pudong, Shanghai. The proprietor hoped to demolish the old house and to build a new one for the two families when returning from the urban life to the countryside, spending weekends and their holidays with the grandparents.
Project name
Pudong Villa
Architecture firm
Atelier LI
Location
Wanxiang, Pudong, Shanghai, China
Principal architect
Bai LI, Xuan LI
Design team
Bai LI, Xuan LI, Jinhui XIE (structure), Daoguang ZHANG (MEP), Zongliang GU (MEP), Yuchao XU (internship)
Typology
Residential › Villa
he IN.X space connects indoors and outdoors through the courtyard, creating a contemporary context where "people dwell among flora"—echoing the traditional imagery of tea, achieving a genuine Eastern lifestyle and exploring brand value.
Project name
JiShanYu · Tea Room
Interior design
IN.X Design OFFICE
Principal designer
Wu Wei
Design team
Cheng Lu, Li Yan, Wu Qibiao, Jia Qifeng
Collaborators
Interior Furnishing: Song Jiangli, Ying Zhengguang. Furnishing Support: Back to the 20th Century. Content Planning: NARJEELING. Project Strategy: Le Brand Strategy Agency
Typology
Hospitality › Tea Room

