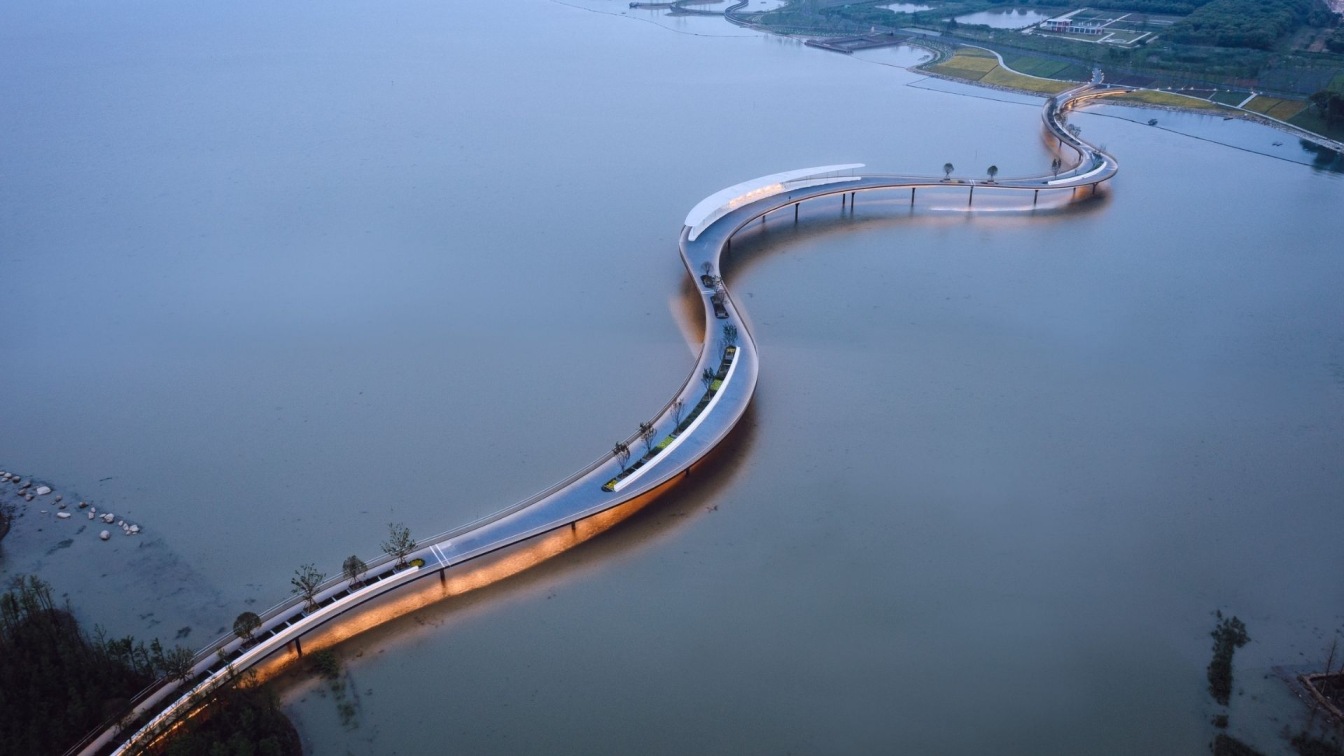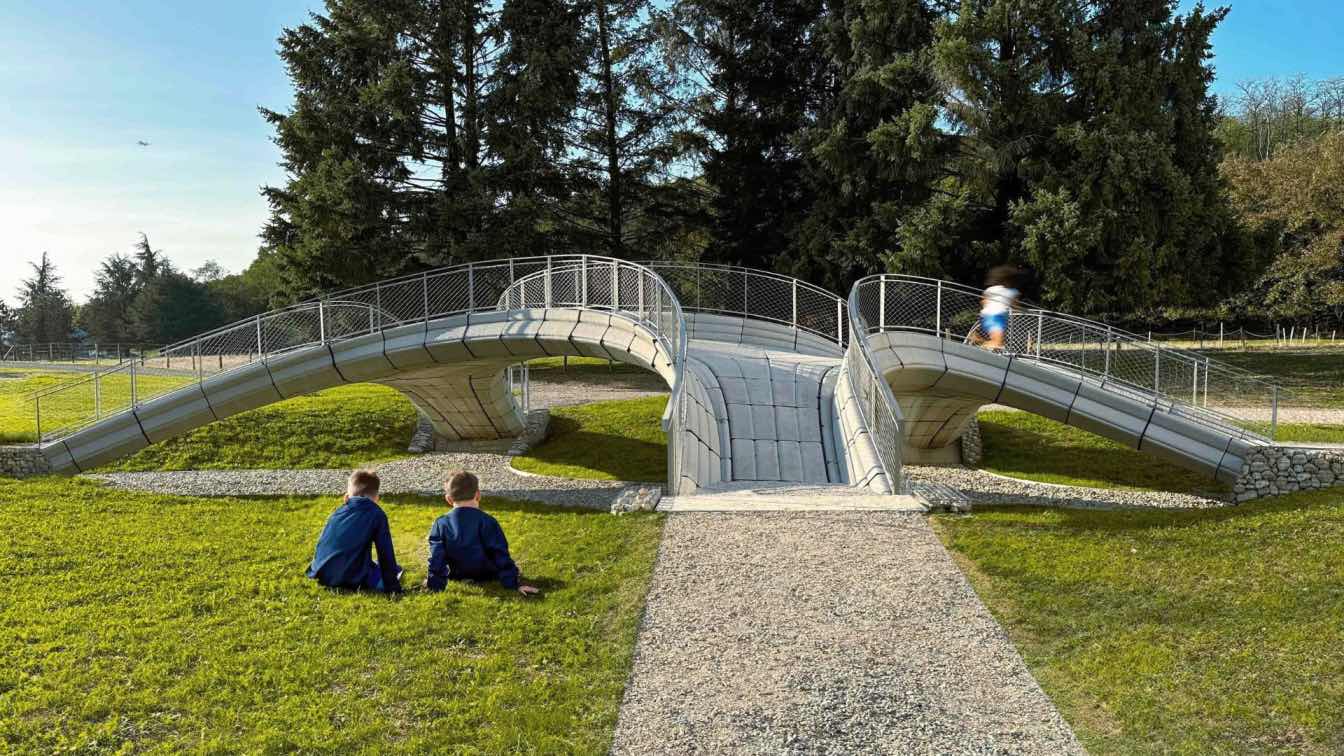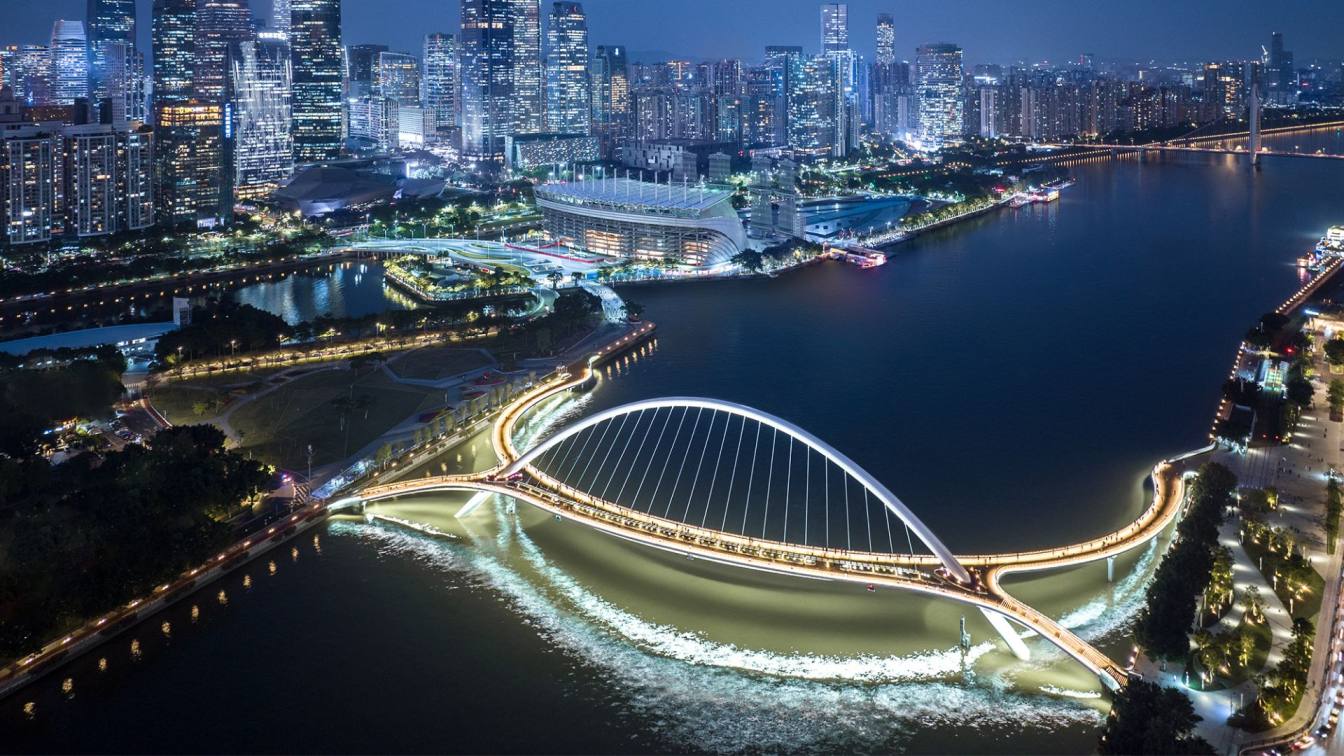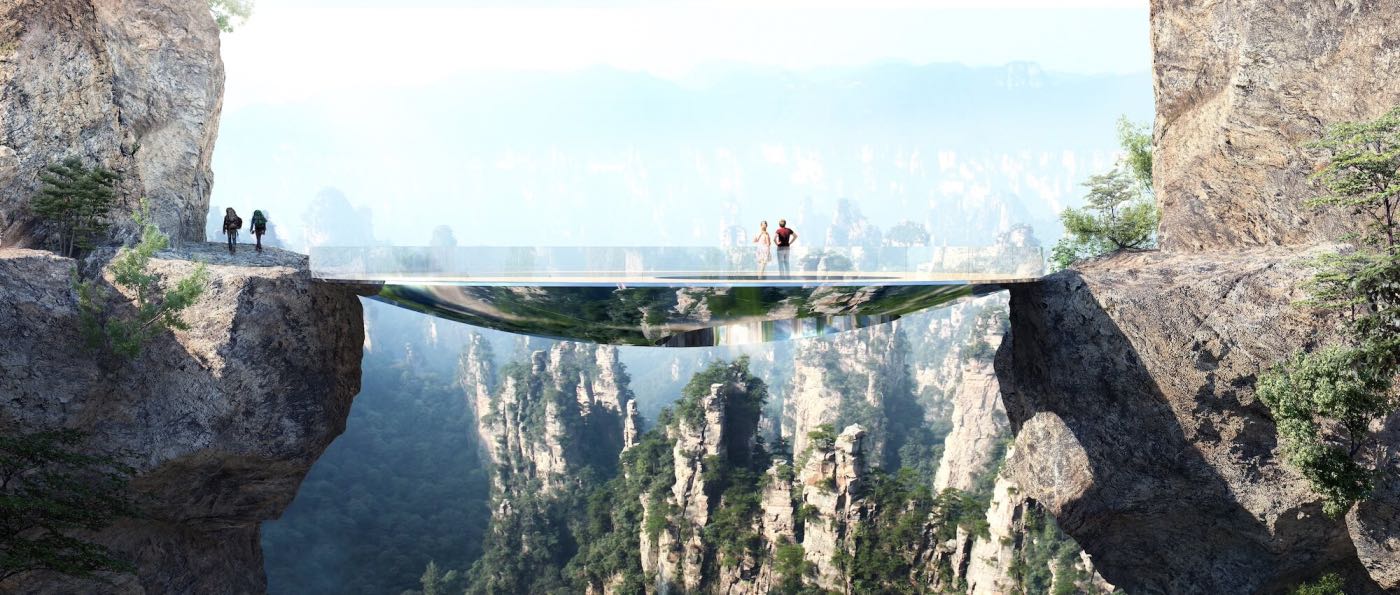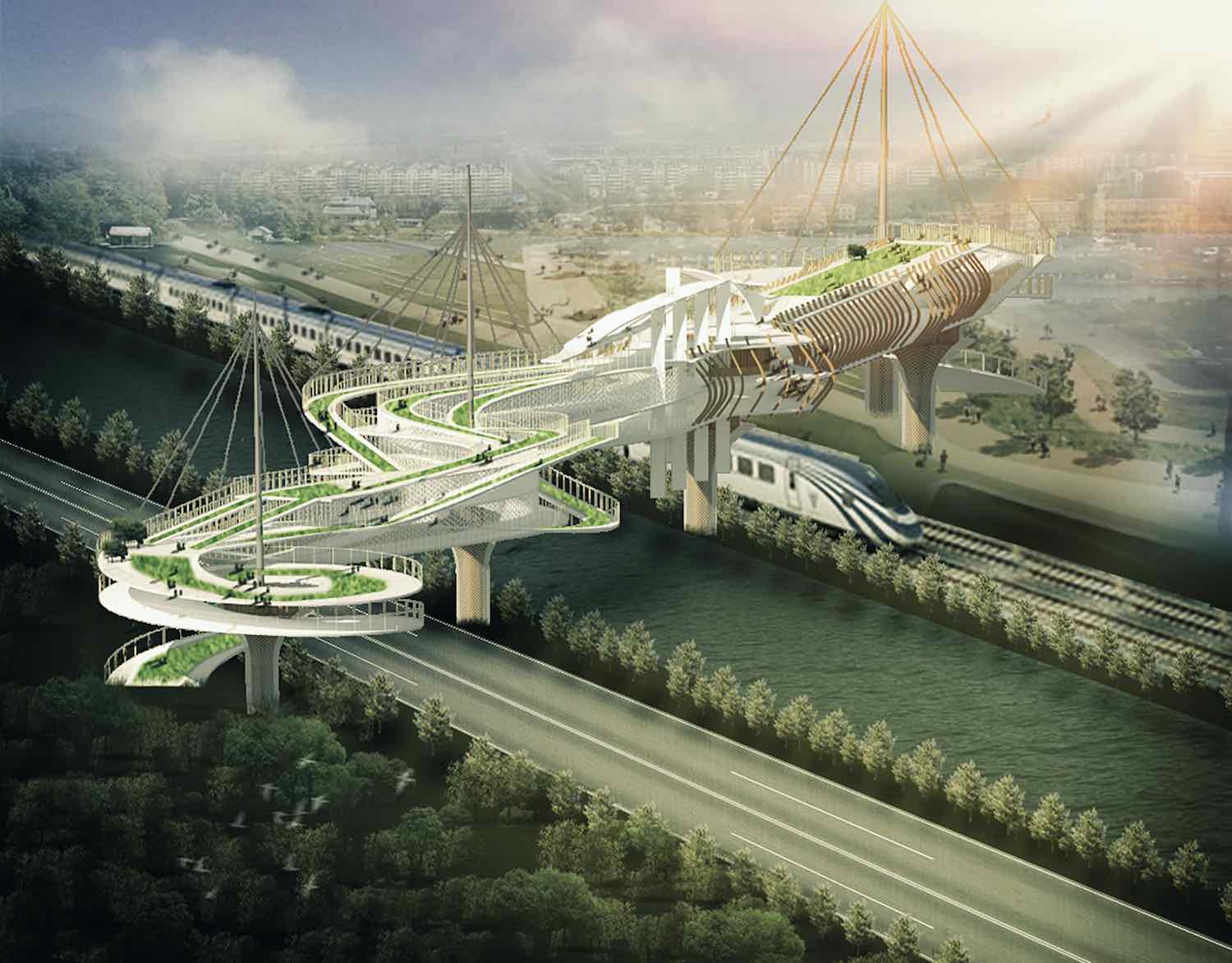BAU (Brearley Architects & Urbanists) designs Yuandang bridge that connects Jiangsu and Shanghai.
The Yuandang Pedestrian Bridge celebrates the coming together of Jiangsu Province and Shanghai. The 586m bridge is a hybrid structure incorporating landscape, infrastructure, and architecture. It is located in a key location where the two jurisdictions meet. The figure of the bridge resembles a ribbon and echoes water ripples on the Yuandang Lake below. Trees and shrubs are incorporated in the bridge, giving the appearance of a floating garden connecting the two banks. The six-meter-wide bridge deck is divided into three bands: cycling path, vegetation band and walking path. The winding bridge has three widened sections for resting and enjoying the lake view. Taking inspiration from local sculptural traditions, the bridge’s pavilion explores contemporary mathematics modeling to create a porous wall that is both sculpture and playground. The bridge is a dynamic ensemble, integrating ecology, transportation, landscape, and culture.































