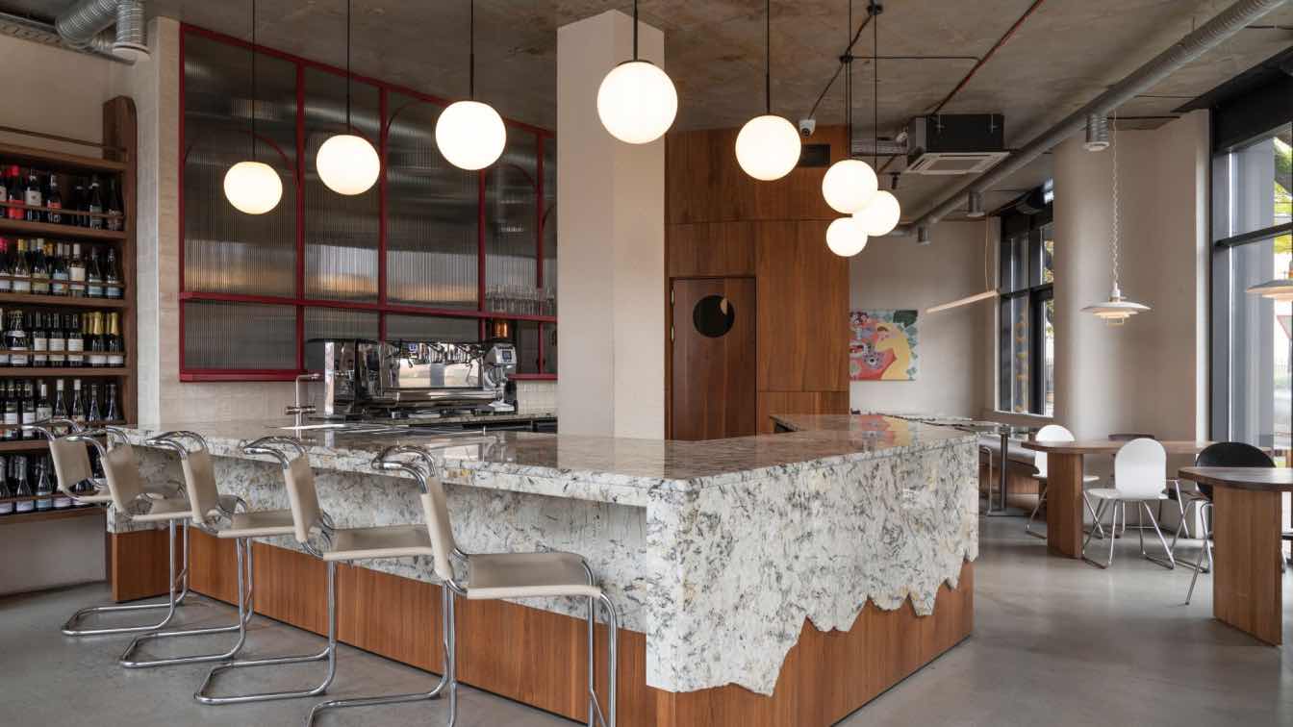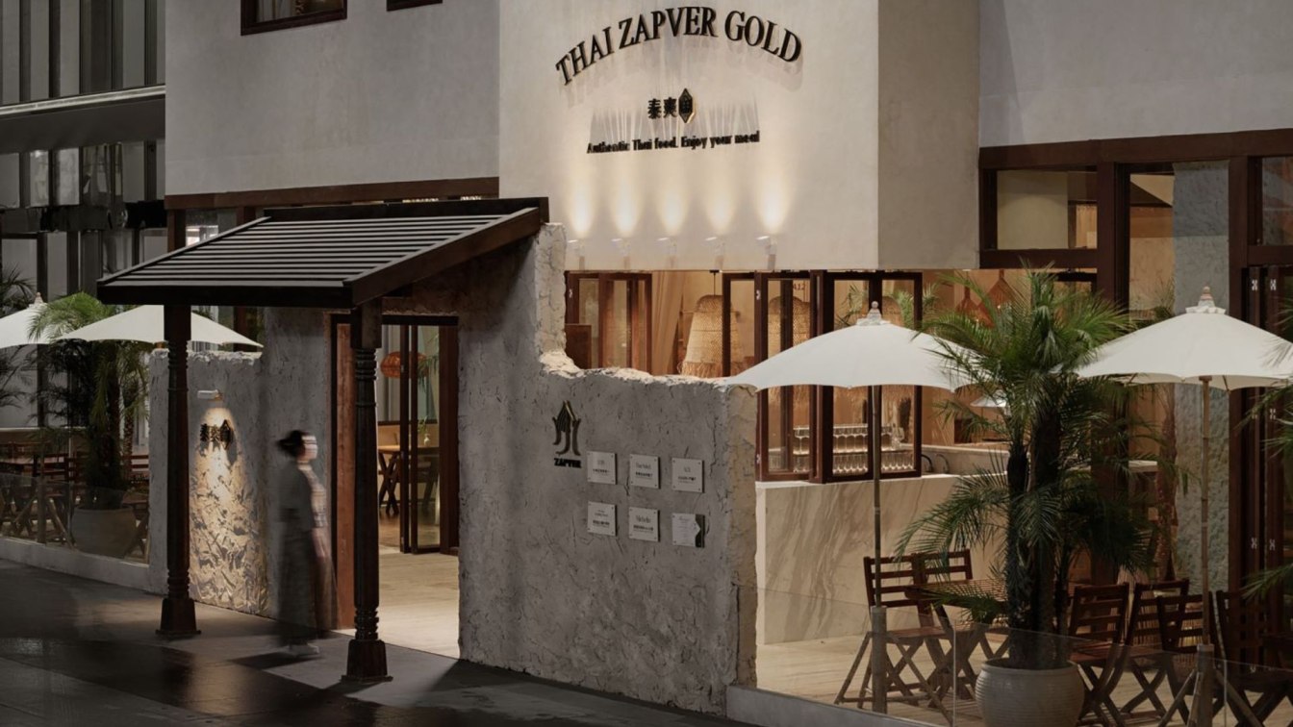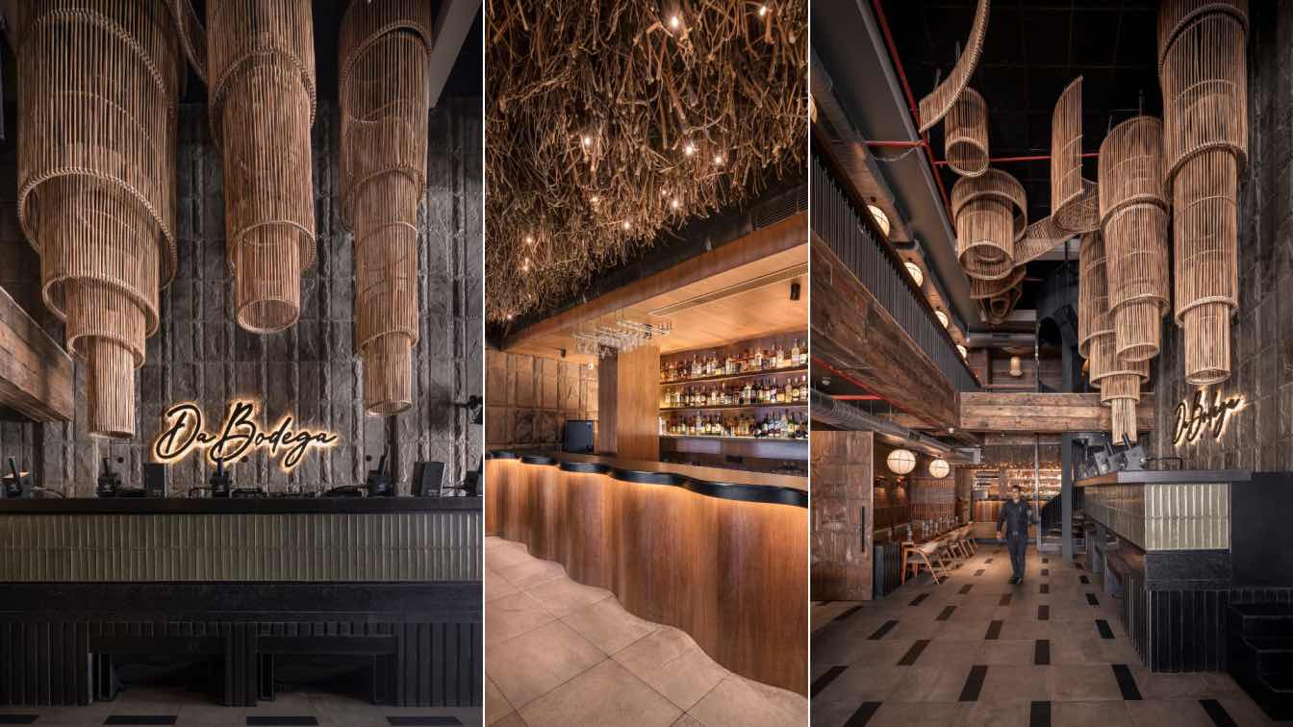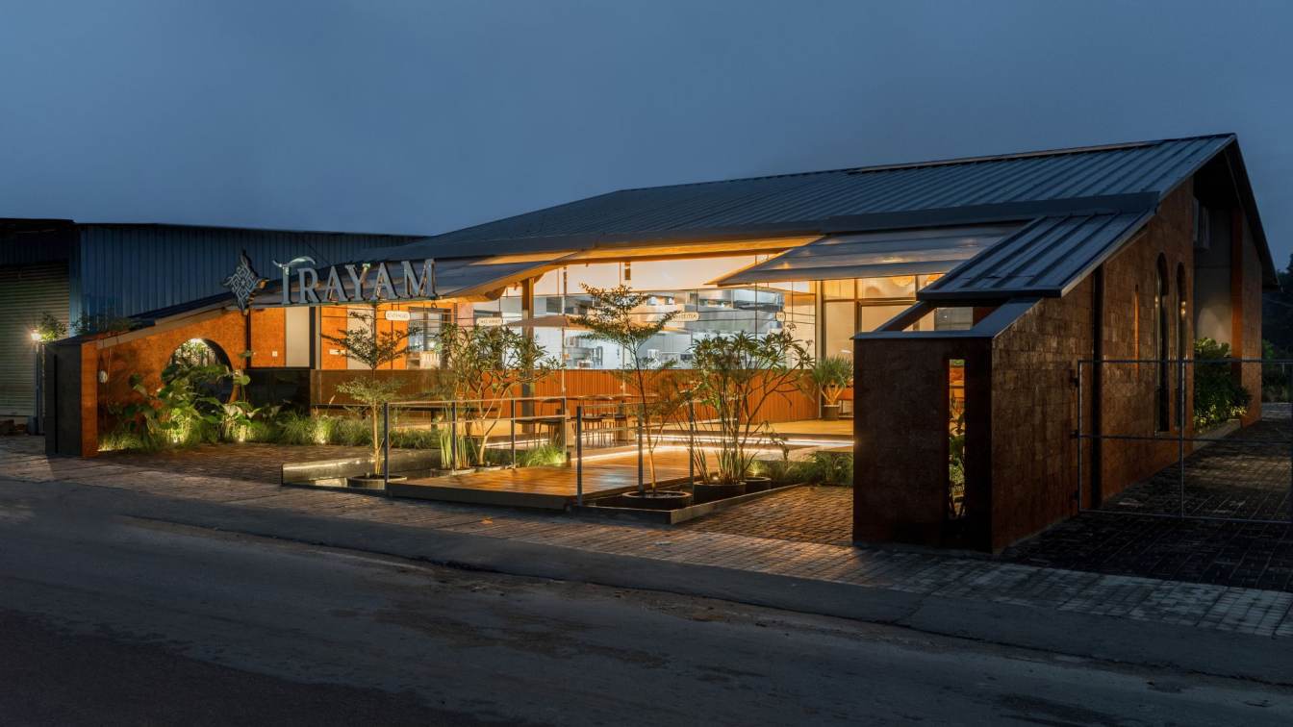The Essence of Italian Bistro Design: Simplicity, Naturalness, and Quality
Daria Beletskaya: This interior concept reflects the latest trends and embodies the core philosophy of an Italian bistro—naturalness, simplicity, and the uncompromising quality of its ingredients. The space is bright and minimalistic, bathed in natural sunlight, with a warm beige palette enveloping the soft, curved walls. These elements seamlessly pair with dark wood accents and light granite finishes, creating an understated yet inviting aesthetic.
Natural Materials at the Forefront
The emphasis on natural materials in the primary structures fosters a refined yet welcoming ambiance. The centerpiece of the space—a bar counter with a walnut veneer base and a unique granite top featuring polished slabs with raw edges—ties the design together. This bar also doubles as a seating area, accompanied by Italian console chairs from the late 1970s.
A wall clad in walnut veneer conceals a functional zone behind it, including a restroom and a custom-made sink crafted from light travertine, designed specifically for this project. Granite tables shimmer under the sunlight, harmonizing perfectly with the bar counter and uniting the space into a cohesive whole.
Attention to Detail
The allure of the interior lies in its details. Considerable effort went into sourcing vintage elements, with 90% of the lighting solutions comprising unique pieces from renowned 20th-century designers.
Particular attention was paid to the chairs, an eclectic collection of vintage gems: Italian console chairs, iconic Mart Stam models, and timeless Dutch classics from the 1970s.

Bespoke Craftsmanship
Many furnishings were custom-designed to meet the project’s vision. These include the concrete reception desk at the entrance, a gracefully curved metal partition with fluted glass that separates the kitchen from the dining area, and an ergonomic bench upholstered in comfortable textiles with carefully calculated dimensions. Even the coat rail, discreetly tucked behind a fabric screen, was designed to fit seamlessly into the overall composition.
A Unified Vision
This carefully curated interior tells a story of natural elegance, innovative craftsmanship, and timeless charm. The thoughtful integration of vintage elements and bespoke designs creates a harmonious environment where simplicity meets sophistication—an homage to the enduring spirit of Italian bistros.



























.jpg)

