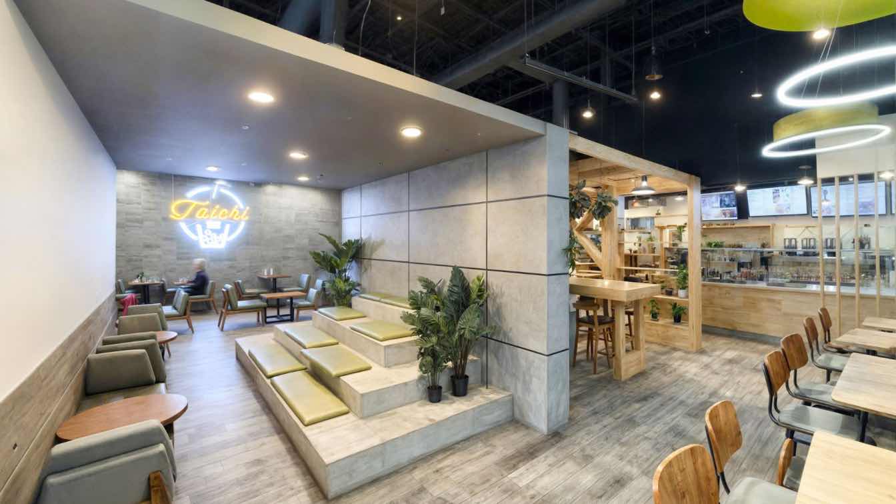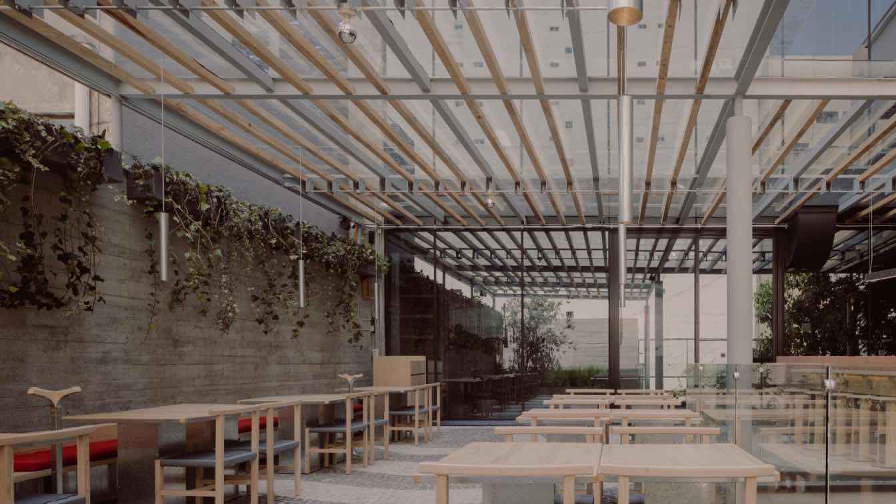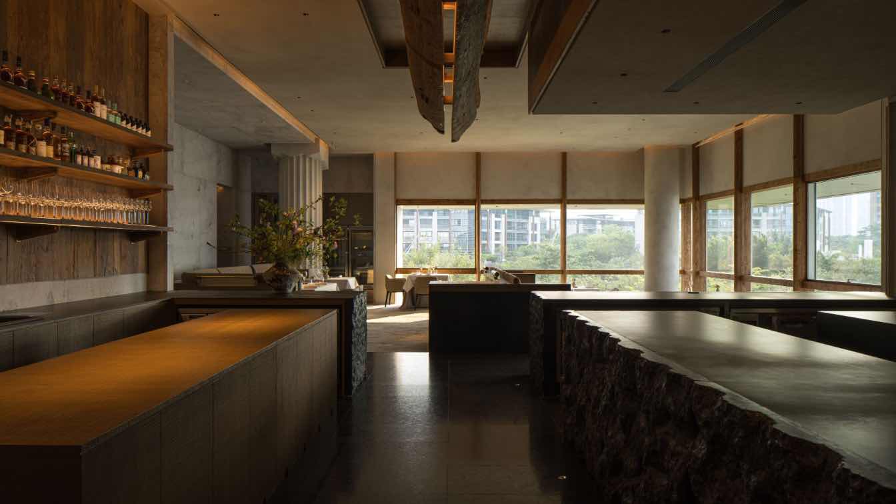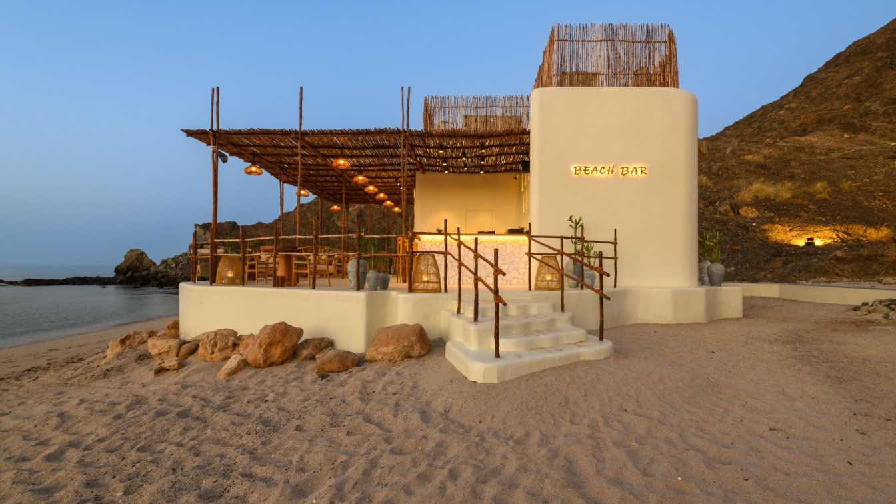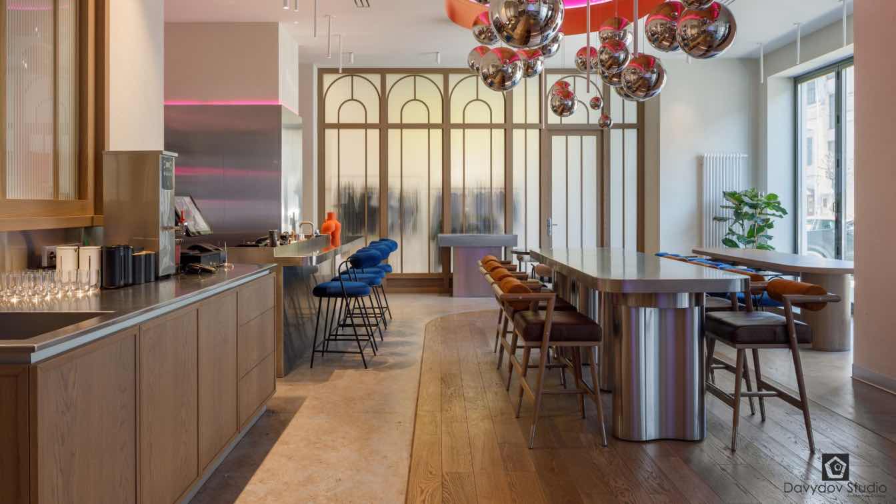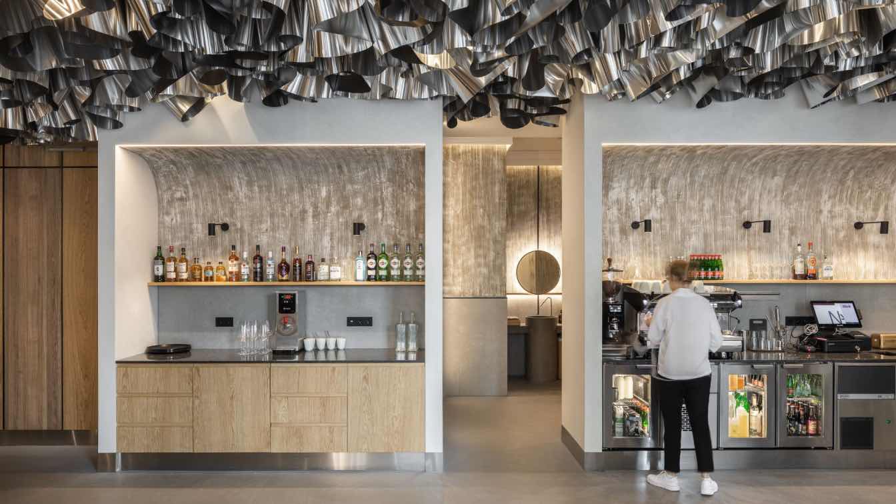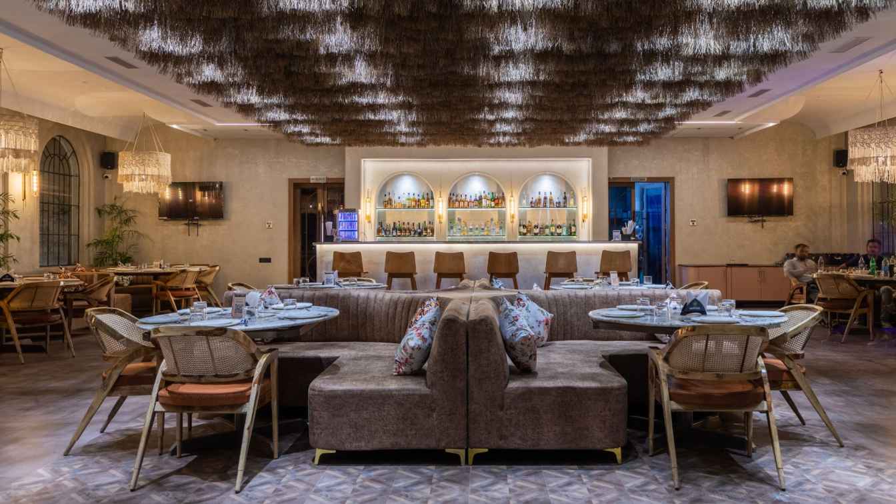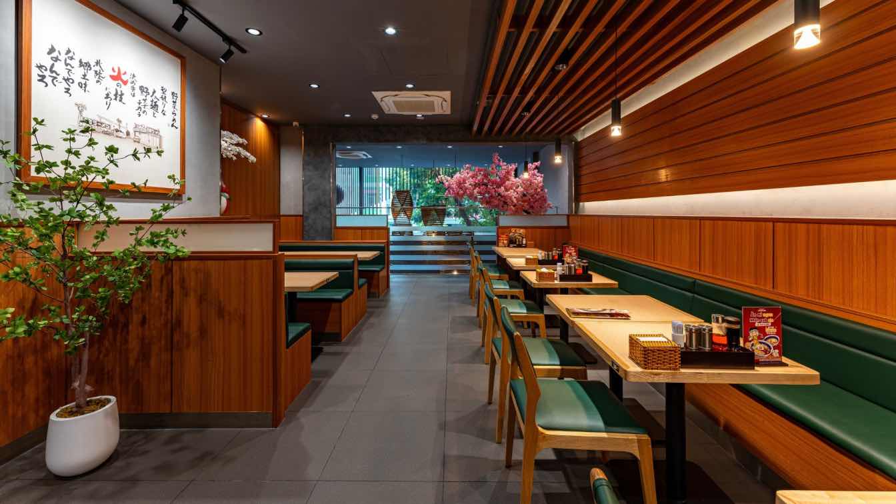TCT Design: The design of Taichi Bubble Tea in Ithaca, NY, near Cornell University, was driven by the diverse needs of the surrounding academic community.
Project name
Taichi Bubble Tea - Ithaca, NY, USA
Architecture firm
TCT Design
Photography
Sophie C. Lake
Principal architect
Candice Jiang
Design team
Samantha Greene, Liam Hayes
Interior design
Samantha Greene
Environmental & MEP
Liam Hayes
Construction
TCT General Contractors
Landscape
Designer Plants
Material
FireGuard fire retardant coating / Lumber/ Wall Theory lightweight concrete Panel/ concrete & geofoam/ MuffleCloud Acoustic Ceiling Cloud
Tools used
Autodesk Revit, Lumion, SketchUp
Client
Taichi Bubble Tea - Ithaca, NY
Typology
Hospitality › Restaurant
It is a space that serves as a stage for friends to share, immersing visitors in Korean culture through design and gastronomy.
Location
Mexico City, Mexico
Principal architect
Ricardo Martínez, Camila Ureña
Collaborators
VETA (Furniture)
Typology
Hospitality › Restaurant
Affinité is a fine dining restaurant located at the Sea World Culture and Arts Center in Shenzhen, enjoying a prime geographical position with mountain and sea views. The original brand logo of Affinité features the Three Rabbits Sharing Ears, inspired by the frescoes in the Mogao Grottoes of Dunhuang.
Architecture firm
A.ardon
Location
SEA WORLD CULTURE & ARTS CENTER, Shenzhen, China
Principal architect
Yu Mingmin
Design team
Wang Rentao, Tang Xingqi, Chen Jie,Wen Zhihong, Nie Chengxu, Yuan Meilun, Zeng Ran
Construction
Xiamen Yuhua Decoration Engineering Co., LTD
Lighting
Lightlinks International Limited
Material
Old Chinese fir wood plank,Chengdu Yuanshe culture communication Co., LTD. Old timber art installation, Vintage Timber. Metal products, Heyi stainless steel. Art coating,BAILAMOE. Angola black\Bulgarian Beige\Fish Belly Grey,Shuitou stone
Tools used
SketchUp, AutoCAD
Client
Shenzhen Yuanshi brand management Co., LTD
Typology
Hospitality › Fine Dining Restaurant
The interior and exterior space of Ladies Beach of the Al Bustan Ritz Carlton Hotel was created by BIVA Design. Ladies Beach Al Bustan is nestled between the rugged Al Hajar Mountain range and the Sea of Oman.
Project name
Ladies Beach Al Bustan
Architecture firm
BIVA Design
Photography
Qasim Al Farsi
Principal architect
Svetla Boneva
Design team
BIVA Design: Svetla Boneva, Krishna Kerai, Bertyl Noronha, Abhishek J.Menon
Interior design
BIVA Design
Collaborators
Global Industrial Services - GIS Muscat
Civil engineer
Sikkander Afsal
Structural engineer
Sikkander Afsal
Environmental & MEP
CADD Design and Drafting
Construction
Global Industrial Services - GIS Muscat
Lighting
CADD Design and Drafting
Material
Concrete, wood, local stone cladding, MAS paint - micro cement finish
Visualization
BIVA Design
Tools used
AutoCAD, SketchUp, Autodesk 3ds Max, Adobe Photoshop, Canon 5D Mark III
Typology
Hospitality › Bar, Restaurant, Coastal Architecture, Beach facilities
We had two tasks: to create an interior for the bistro, Industry, and a space for clothes from Russian brands, Clothes Close. These zones are separated by a glass partition with a permanently open door, which facilitates their interaction.
Project name
Indastry is an urban bistro
Architecture firm
Davydov Studio
Location
BC Kazanskoe Podvorye, Bauman Street, 9a1 floor, Kazan, Russia
Photography
Roman Spiridonov
Principal architect
Rodion Davydov
Design team
Designers Rodion Davydov, Yulia Opletaeva
Interior design
Olga Viktorovna Davydova
Visualization
Olga Viktorovna Davydova
Tools used
Autodesk 3ds Max, Corona Renderer, Adobe Photoshop
Typology
Hospitality › Restaurant
The main task was to develop an interior that would combine minimalism, lightness and light atmosphere, avoiding visual overload. The idea of a restaurant with an open kitchen came to the customer, Farit Khalitovich, back in 2020 after the success of the New Kitchen gastrobar. A suitable space was found only a year later - it turned out to be a for...
Project name
New Asia Restaurant
Architecture firm
Davydov Studio
Location
Karla Marksa St. 5, Kazan, Russia
Photography
Roman Spiridonov
Principal architect
Rodion Davydov
Design team
Rodion Davydov, Yulia Opletaeva
Interior design
Olga Viktorovna Davydova
Structural engineer
Absent
Environmental & MEP
Absent
Landscape
Interior of the interior space
Visualization
Olga Viktorovna Davydova
Tools used
Autodesk 3ds Max, Corona Renderr, Adobe Photoshop
Client
Farit Khalitovich Salakhov
Typology
Hospitality › Restaurant
Nestled adjacent to the bustling thoroughfare of Indore Bypass, our firm has designed a space that brings you the tranquility of beachside and the elegant ambience of a luxury Resto-bar. CAROBAR embodies a vision where contemporary design harmonizes effortlessly with rustic material compositions.
Architecture firm
Imagine Design Studio
Photography
Aashendra Gour Photography
Principal architect
Ankit Mittal
Design team
Janmajay Patel, Rushali Jain
Civil engineer
Mustafa Johar
Structural engineer
Mustafa Johar
Supervision
Rising Construction
Tools used
AutoCAD, SketchUp, Twinmotion
Construction
Rising Construction
Typology
Hospitality › Restaurant, Bar
By creating a space design that Vietnamese people love, I hope to make ramen feel more familiar to them and to help it become more widely known among Vietnamese people.
Project name
HACHIBAN RAMEN(8 番らーめん) - Lê Văn Sỹ
Architecture firm
MIRAI IDCD
Location
300a Đ. Lê Văn Sỹ, Phường 1, Tân Bình, Hồ Chí Minh, Vietnam
Photography
Anthony Nguyễn
Principal architect
Mamoru Maeda(前⽥ 護), Trần Bình Trọng
Design team
Mamoru Maeda (Mr), TRẦN BÌNH TRỌNG (Mr
Interior design
MIRAI IDCD
Completion year
August /2024
Environmental & MEP
Kitchen (HOSHIZAKI VIETNAM)
Material
Main finishing / equipment [Internal audience seats]: Floor: Ceramic tile. Counter: laminate. Wall: mortar paint, natural bamboo panel. Ceiling: LGS + PB top lime plastering iron finish, MDF laminate finish. Features and lighting fixtures: Floor: Anti-slip tile; Ceiling: System ceiling
Tools used
AutoCAD, SketchUp, Adobe Photoshop, Adobe Illustrator
Typology
Hospitality › Restaurant

